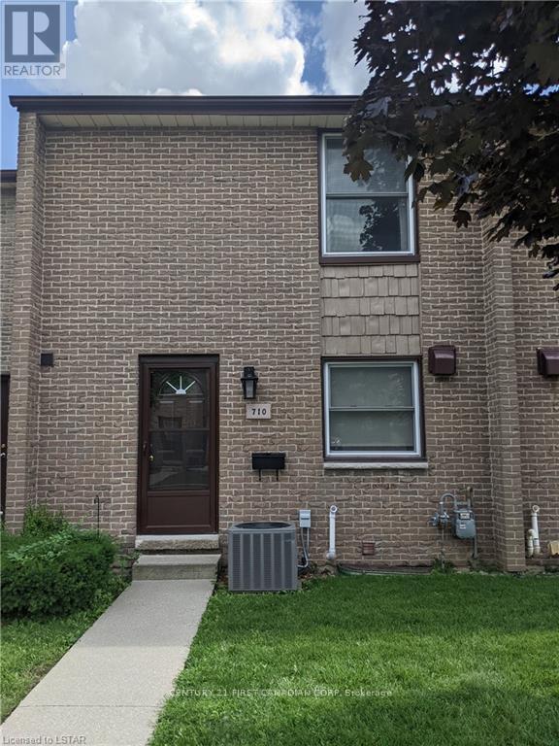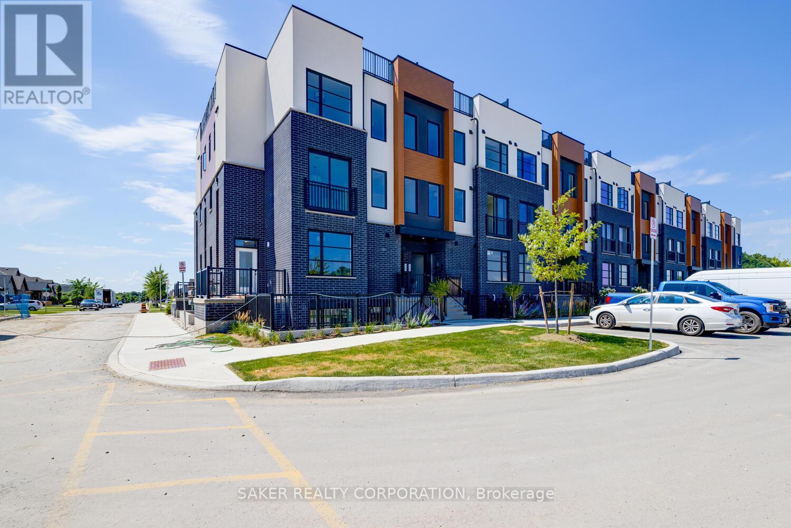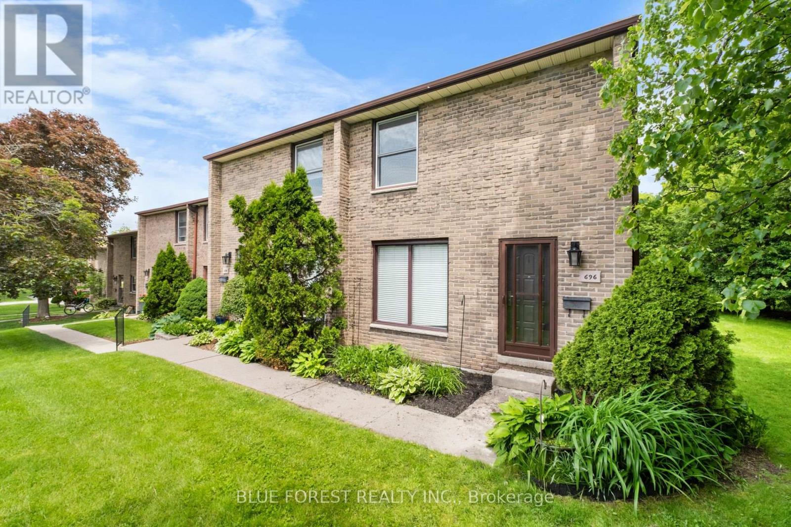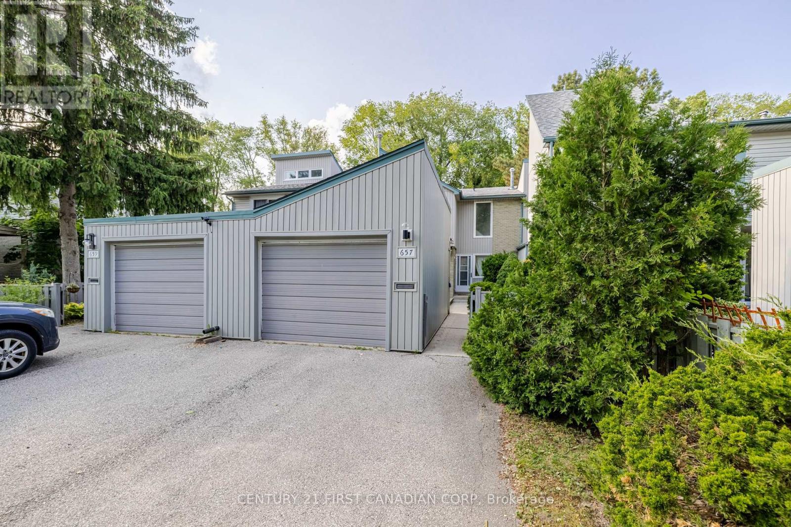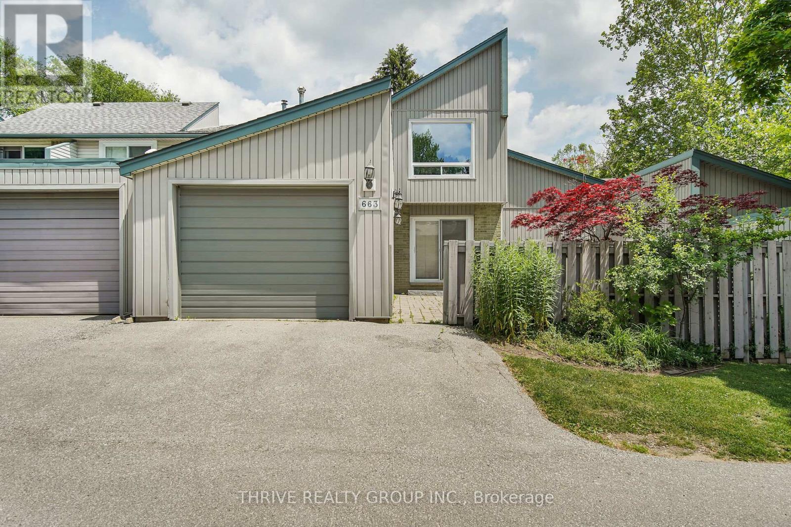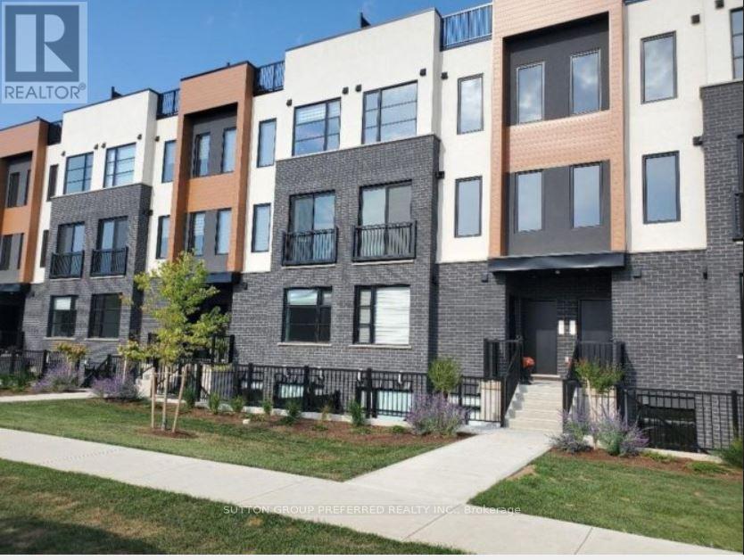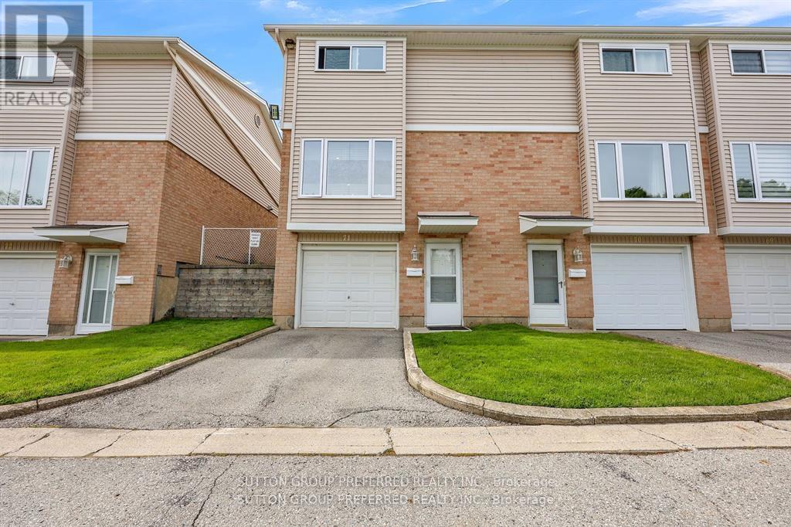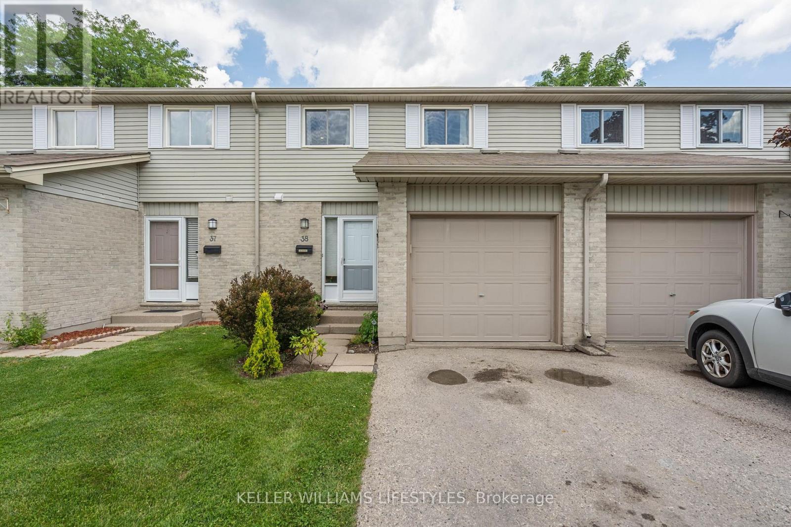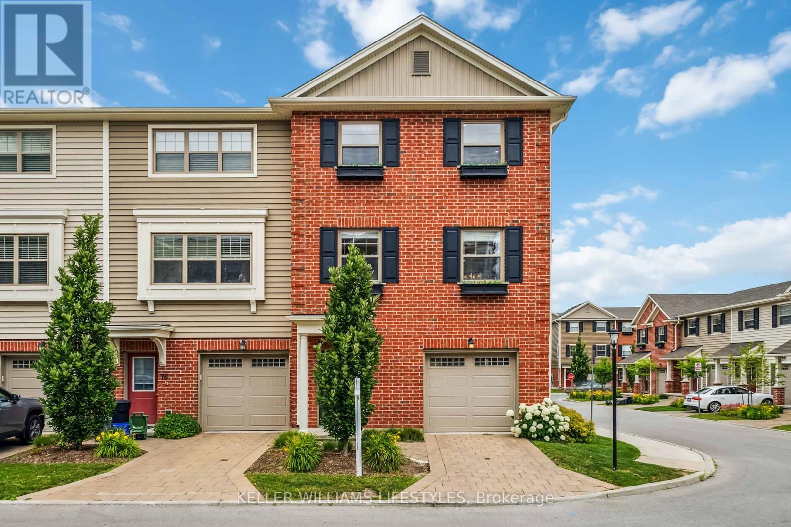Free account required
Unlock the full potential of your property search with a free account! Here's what you'll gain immediate access to:
- Exclusive Access to Every Listing
- Personalized Search Experience
- Favorite Properties at Your Fingertips
- Stay Ahead with Email Alerts
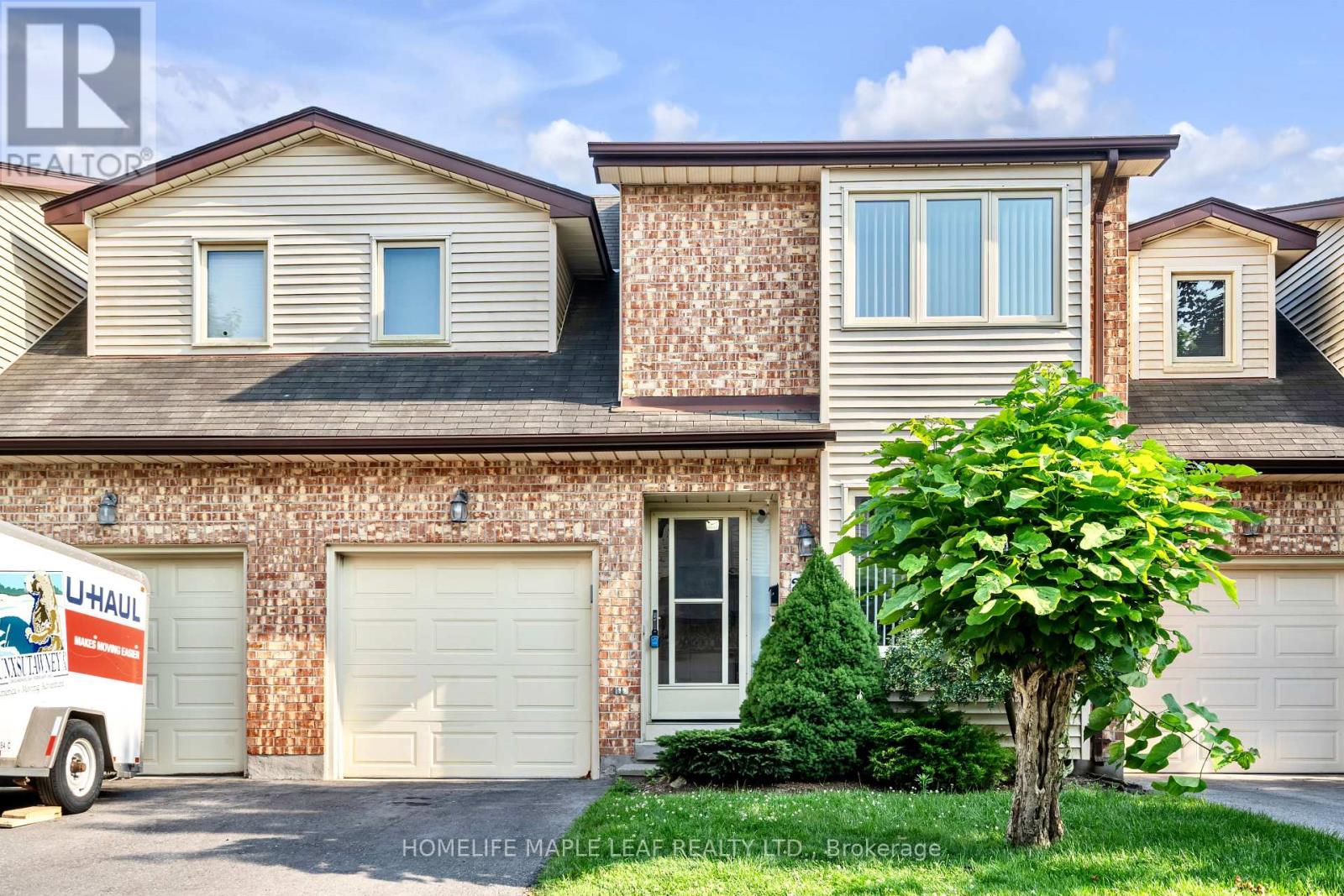


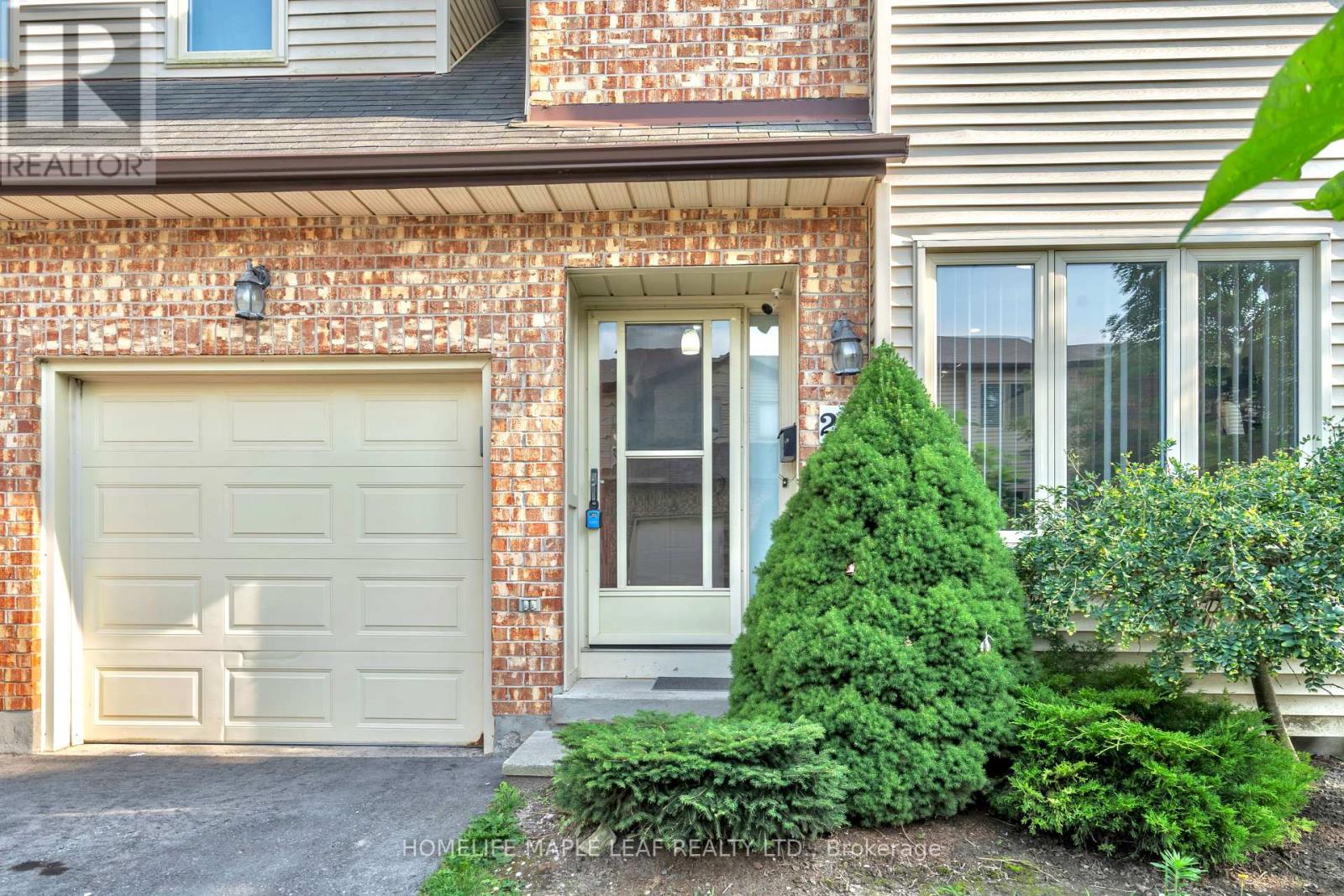

$499,000
28 - 308 CONWAY DRIVE
London South, Ontario, Ontario, N6E3N9
MLS® Number: X12295272
Property description
Welcome to 308 Conway Drive, Unit 28 a beautifully maintained 3-bedroom, 2.5-bathroom condo townhouse located in the heart of South London, just minutes from Highway 401, White Oaks Mall, schools, parks, restaurants, and all major amenities. This move-in-ready home features a bright open-concept living and dining area with hardwood floors and an updated kitchen with modern cabinetry and ample counter space. Upstairs, you'll find three spacious bedrooms including a large primary suite with a generous closet and a 4-piece ensuite featuring a jetted tub and separate shower, plus a second full bathroom perfect for family or guests. The fully finished basement offers a cozy rec room, laundry area, and plenty of storage ideal for relaxing, entertaining, or working from home. Enjoy a private, fully fenced backyard with no rear neighbours perfect for kids, pets, or summer BBQs. This quiet, kid-friendly complex offers low condo fees and includes a single-car garage with private driveway parking. Whether you're a first-time buyer, growing family, investor, or looking to downsize, this home offers the perfect combination of space, comfort, and convenience in one of London's most accessible and desirable neighbourhoods. Dont miss your chance to own this South London gem book your showing today!
Building information
Type
*****
Age
*****
Amenities
*****
Appliances
*****
Basement Development
*****
Basement Type
*****
Cooling Type
*****
Exterior Finish
*****
Fireplace Present
*****
FireplaceTotal
*****
Foundation Type
*****
Half Bath Total
*****
Heating Fuel
*****
Heating Type
*****
Size Interior
*****
Stories Total
*****
Land information
Amenities
*****
Fence Type
*****
Rooms
Main level
Living room
*****
Dining room
*****
Eating area
*****
Kitchen
*****
Basement
Laundry room
*****
Family room
*****
Second level
Bedroom 3
*****
Bedroom 2
*****
Primary Bedroom
*****
Main level
Living room
*****
Dining room
*****
Eating area
*****
Kitchen
*****
Basement
Laundry room
*****
Family room
*****
Second level
Bedroom 3
*****
Bedroom 2
*****
Primary Bedroom
*****
Main level
Living room
*****
Dining room
*****
Eating area
*****
Kitchen
*****
Basement
Laundry room
*****
Family room
*****
Second level
Bedroom 3
*****
Bedroom 2
*****
Primary Bedroom
*****
Main level
Living room
*****
Dining room
*****
Eating area
*****
Kitchen
*****
Basement
Laundry room
*****
Family room
*****
Second level
Bedroom 3
*****
Bedroom 2
*****
Primary Bedroom
*****
Courtesy of HOMELIFE MAPLE LEAF REALTY LTD.
Book a Showing for this property
Please note that filling out this form you'll be registered and your phone number without the +1 part will be used as a password.
