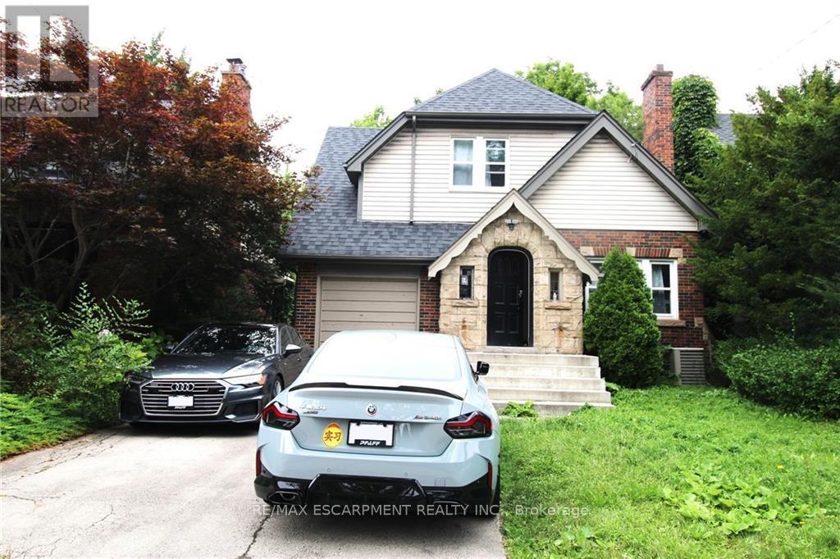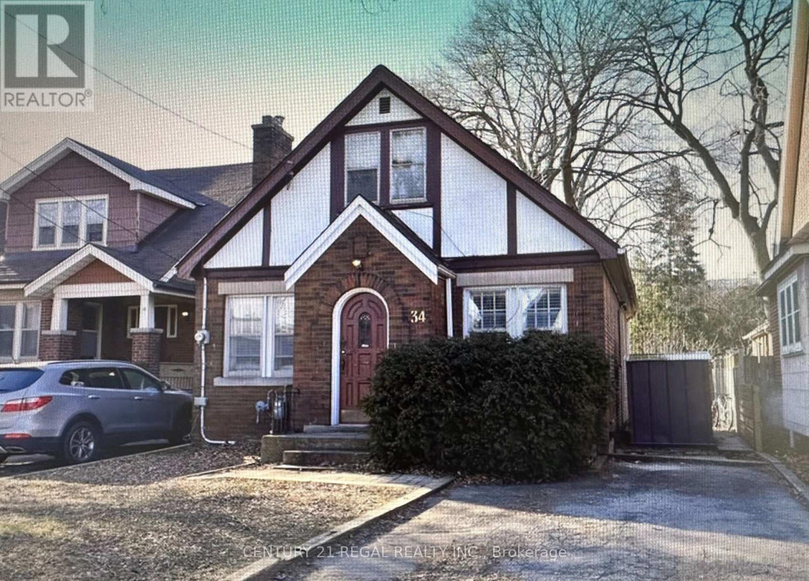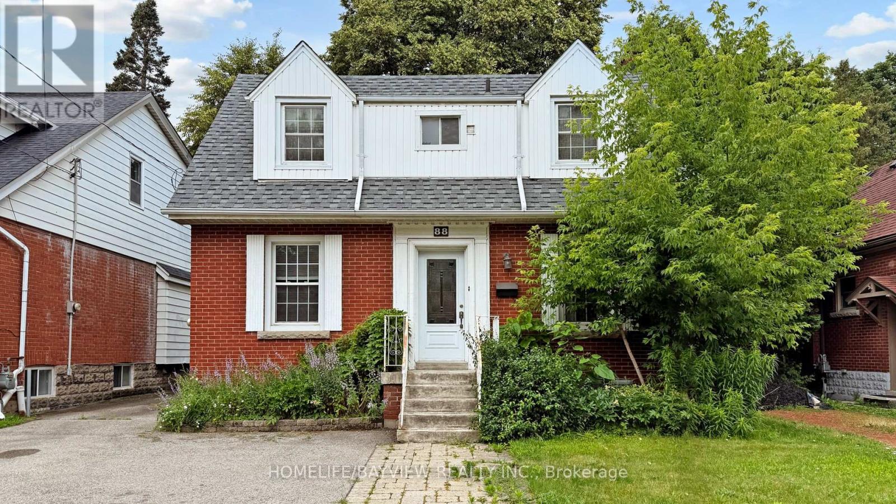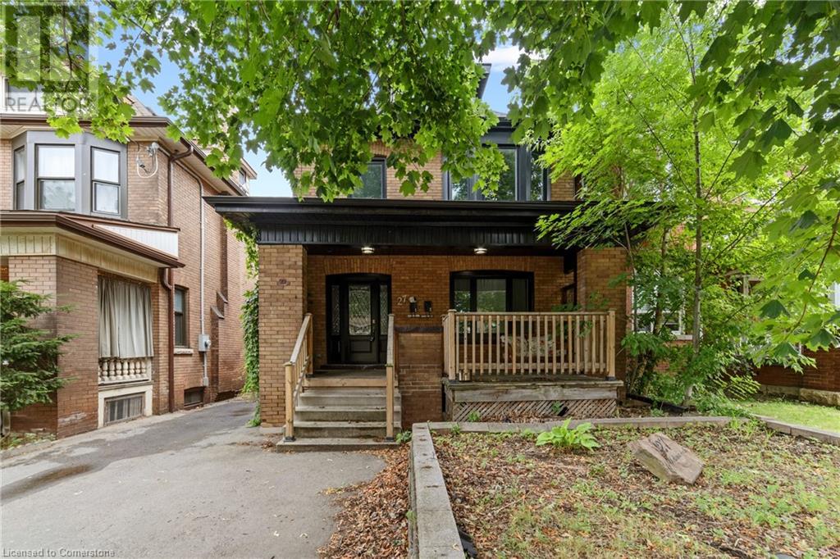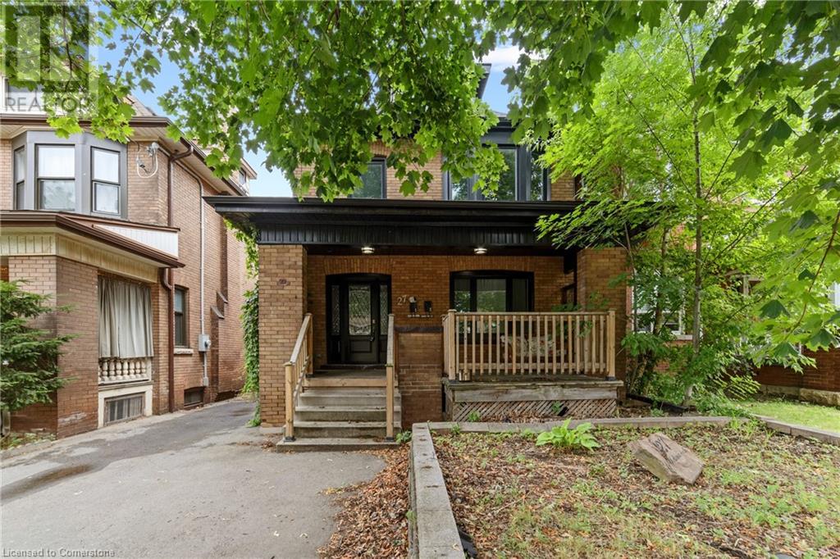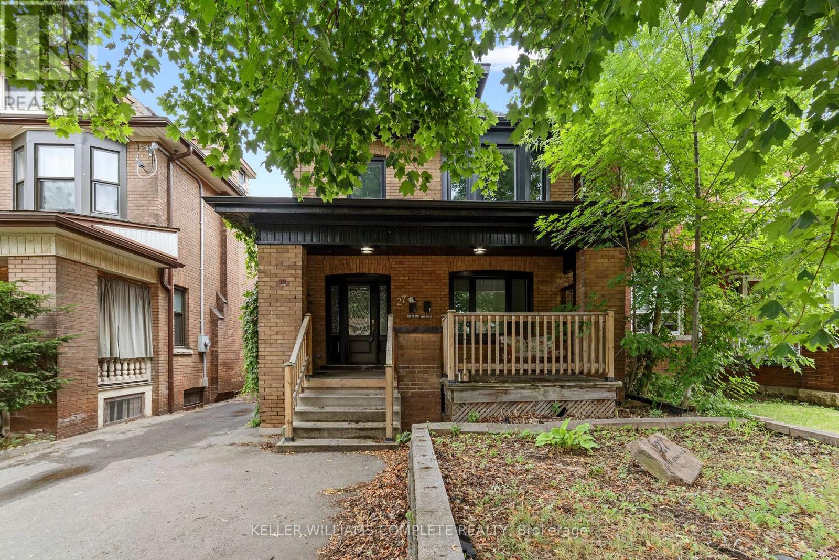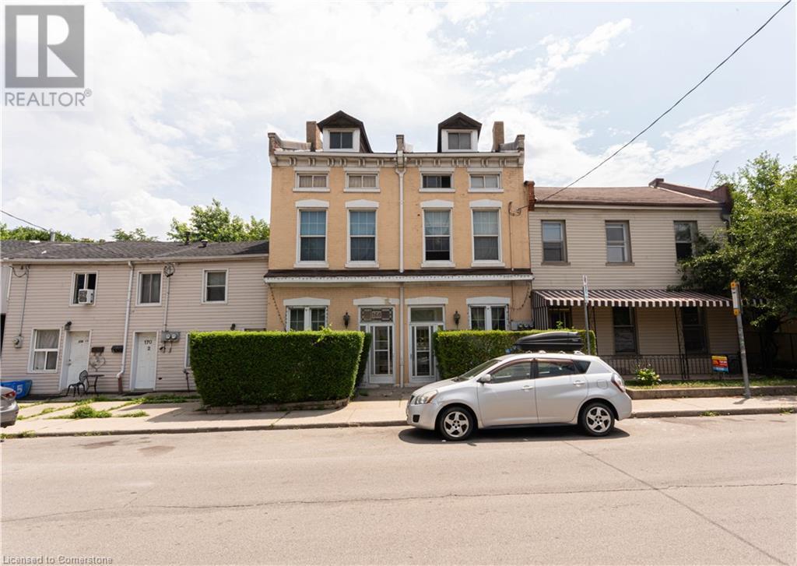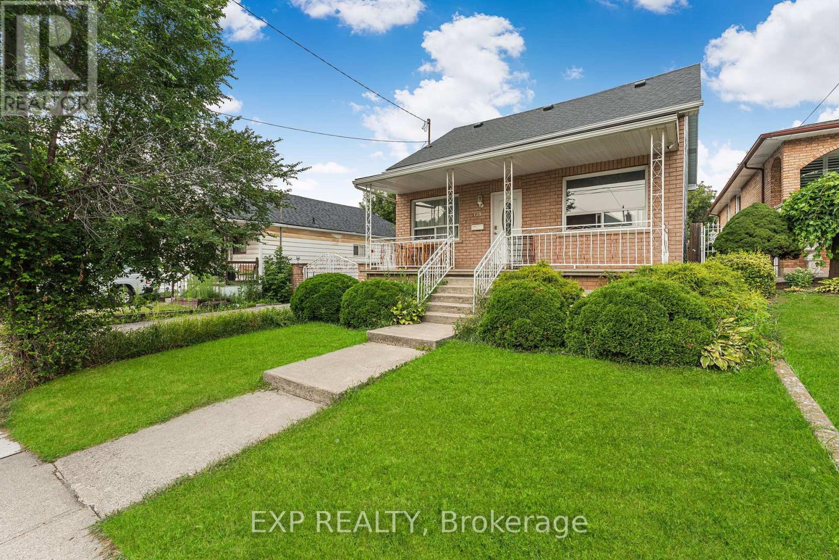Free account required
Unlock the full potential of your property search with a free account! Here's what you'll gain immediate access to:
- Exclusive Access to Every Listing
- Personalized Search Experience
- Favorite Properties at Your Fingertips
- Stay Ahead with Email Alerts
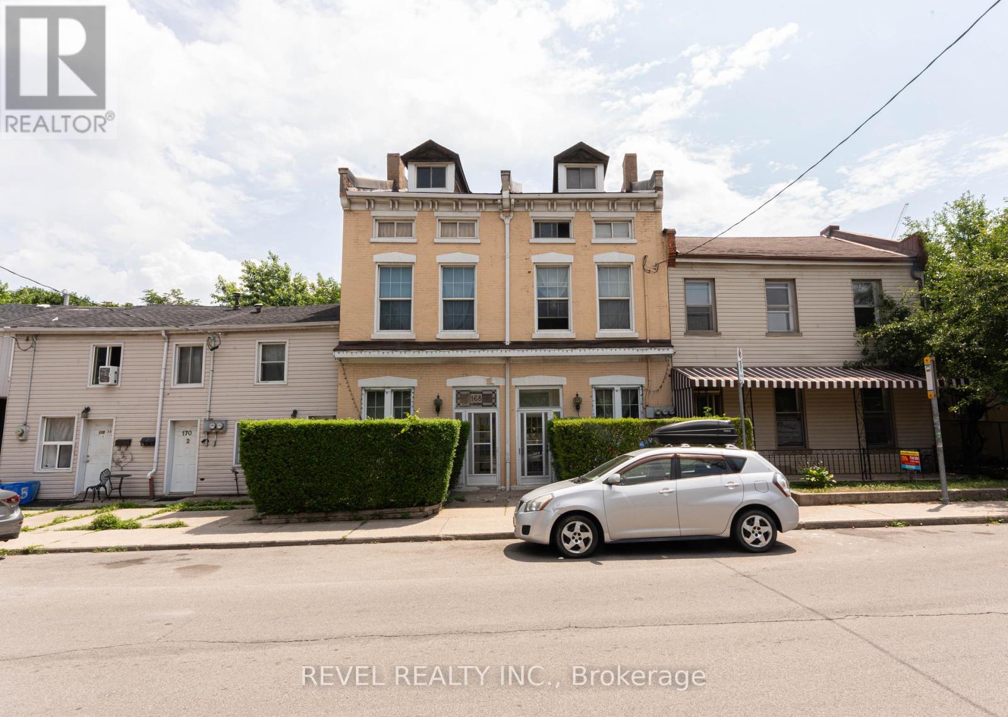
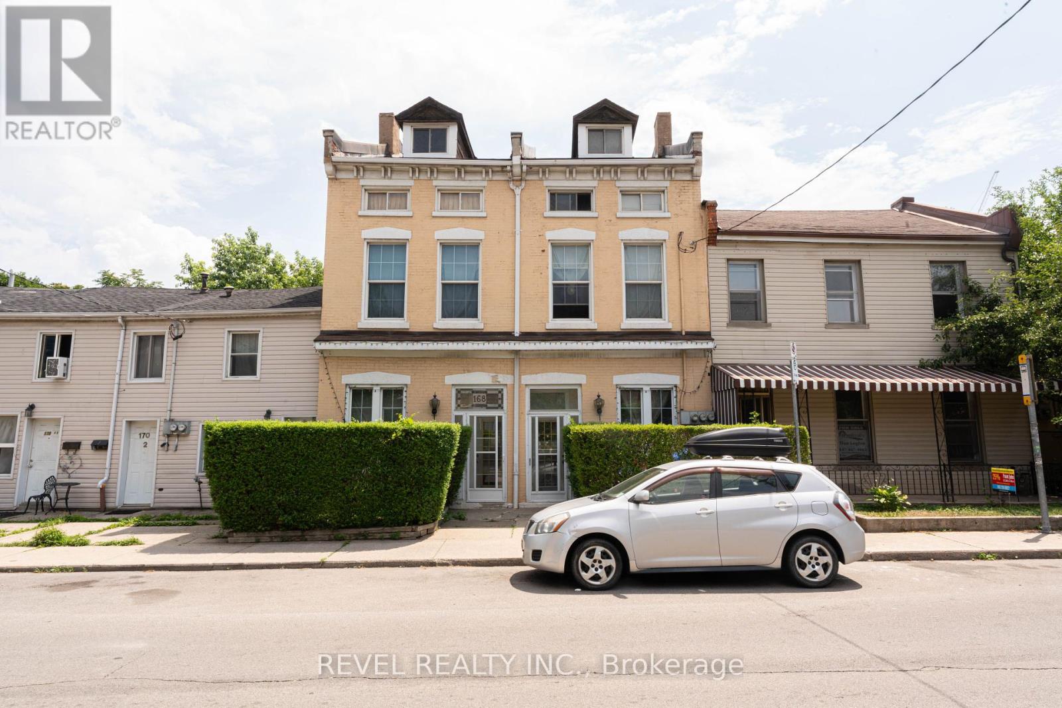
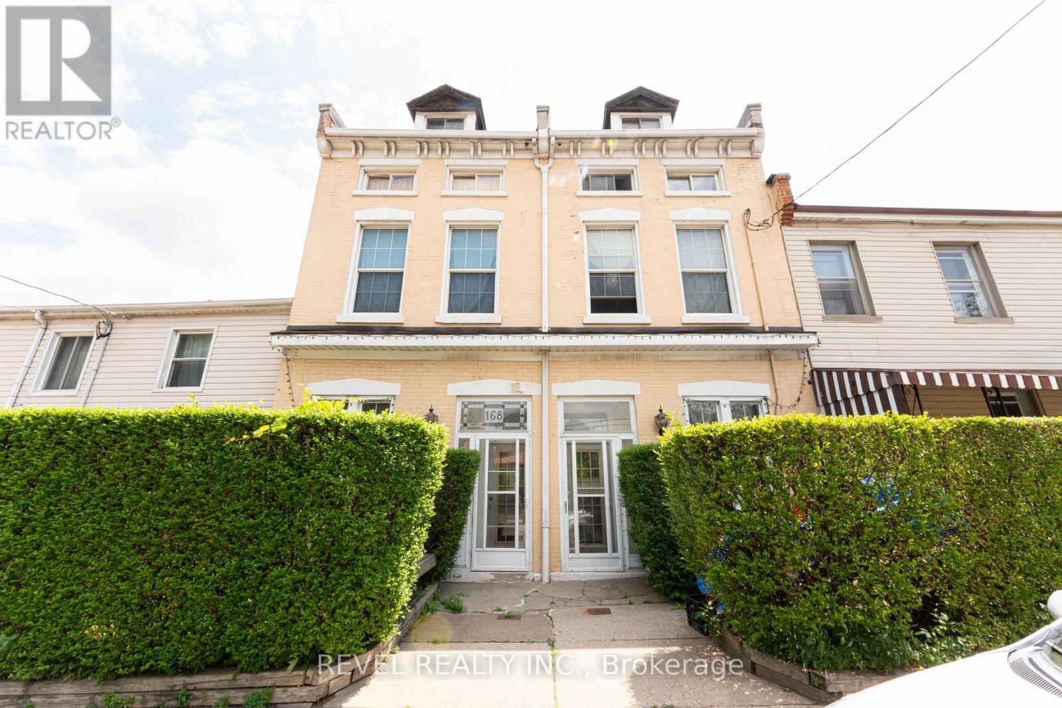
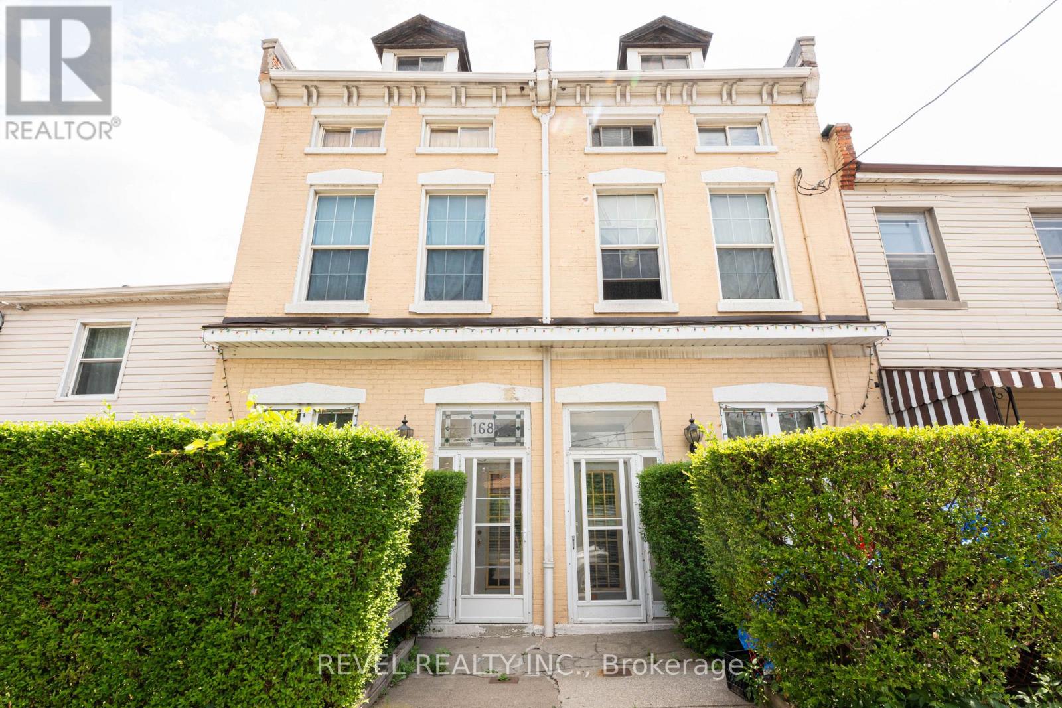
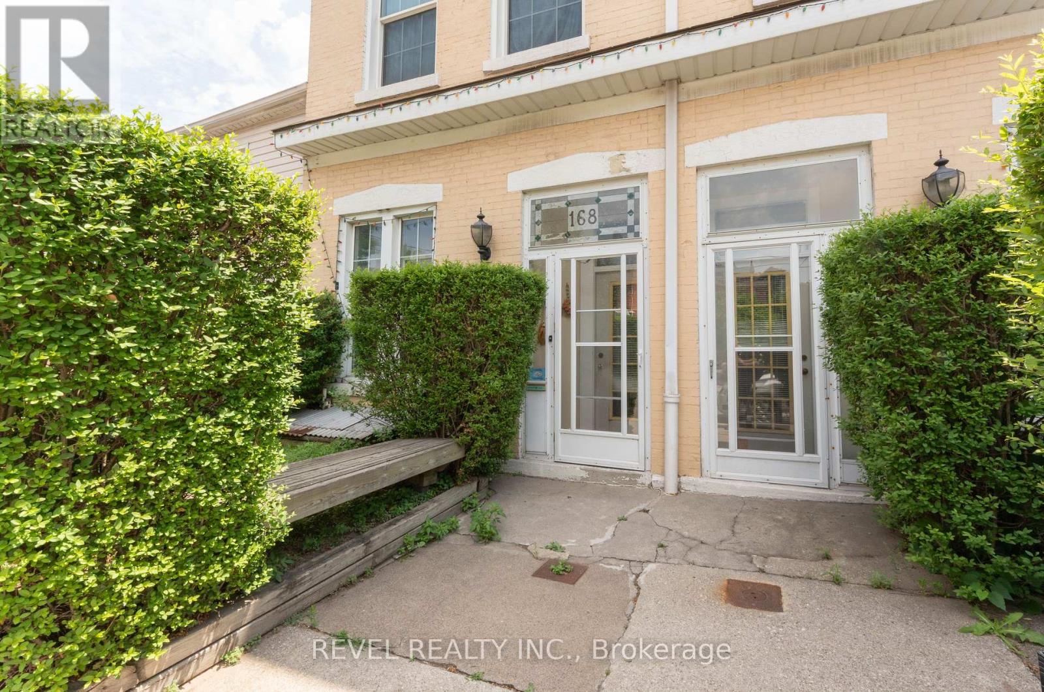
$999,900
168 MACNAB STREET N
Hamilton, Ontario, Ontario, L8R2M4
MLS® Number: X12297533
Property description
A 4682 square foot all brick canvas steps to James Street North offering one of the city's best walk scores! 168 MacNab Street North presents numerous opportunities! Zoned D allowing an eternity of uses including multiple dwellings and a rooming house at highest and best use. Formerly two separate parcels with the possibility of re-severing for optimal value (buyer to conduct own due diligence). This property is an investor's dream featuring soaring ceilings across all 3 floors, 6 bedrooms (13 total rooms), 4 bathrooms (2 roughed in) with several entry ways from the exterior and interior allowing for creative configuration both as independent multi units or a very attractive rooming house. Furthermore, the opportunity includes 2 second floor decks, 3 hydro meters, 2 water meters, 2furnaces & 2 hot water heaters making HVAC distribution & utility management easier for any future landlord. A massive space with strong bones laid out properly to allow for an investor to take advantage of the by-law changes inHamilton. Newer plumbing and electrical work throughout. *Some areas of the property are stripped back* *Deeded laneway*
Building information
Type
*****
Amenities
*****
Appliances
*****
Basement Development
*****
Basement Type
*****
Construction Style Attachment
*****
Cooling Type
*****
Exterior Finish
*****
Foundation Type
*****
Heating Fuel
*****
Heating Type
*****
Size Interior
*****
Stories Total
*****
Utility Water
*****
Land information
Sewer
*****
Size Depth
*****
Size Frontage
*****
Size Irregular
*****
Size Total
*****
Rooms
Main level
Bedroom
*****
Dining room
*****
Kitchen
*****
Bedroom
*****
Bathroom
*****
Bathroom
*****
Living room
*****
Sitting room
*****
Sitting room
*****
Foyer
*****
Basement
Utility room
*****
Third level
Bedroom
*****
Bedroom
*****
Bedroom
*****
Sitting room
*****
Second level
Bedroom
*****
Sitting room
*****
Bathroom
*****
Bathroom
*****
Primary Bedroom
*****
Living room
*****
Main level
Bedroom
*****
Dining room
*****
Kitchen
*****
Bedroom
*****
Bathroom
*****
Bathroom
*****
Living room
*****
Sitting room
*****
Sitting room
*****
Foyer
*****
Basement
Utility room
*****
Third level
Bedroom
*****
Bedroom
*****
Bedroom
*****
Sitting room
*****
Second level
Bedroom
*****
Sitting room
*****
Bathroom
*****
Bathroom
*****
Primary Bedroom
*****
Living room
*****
Courtesy of REVEL REALTY INC.
Book a Showing for this property
Please note that filling out this form you'll be registered and your phone number without the +1 part will be used as a password.
