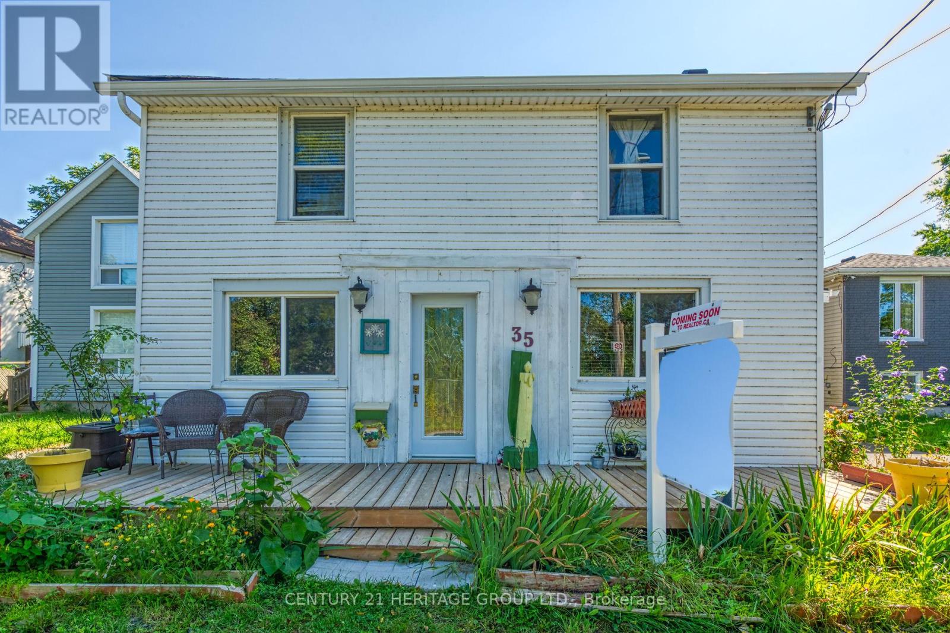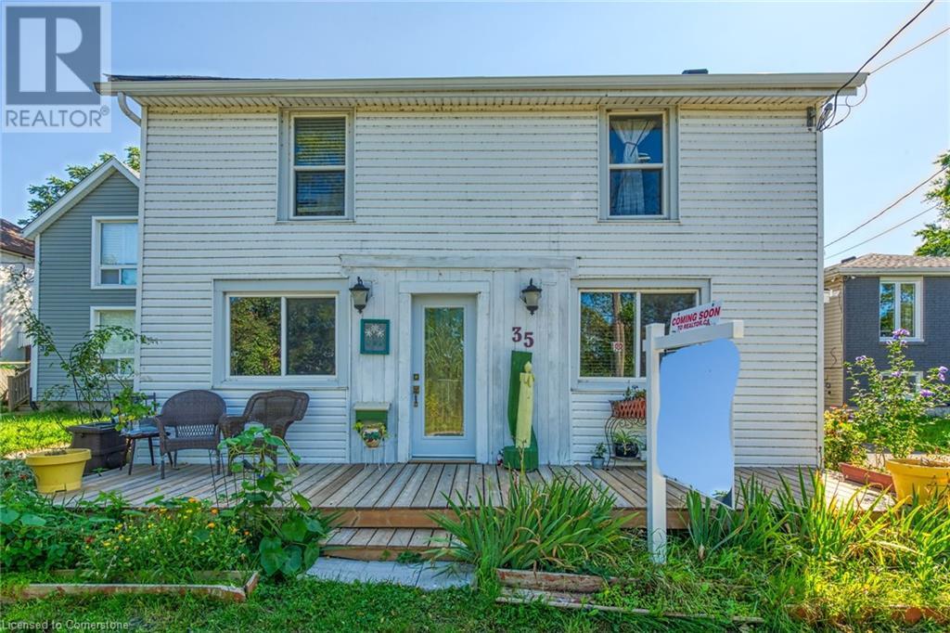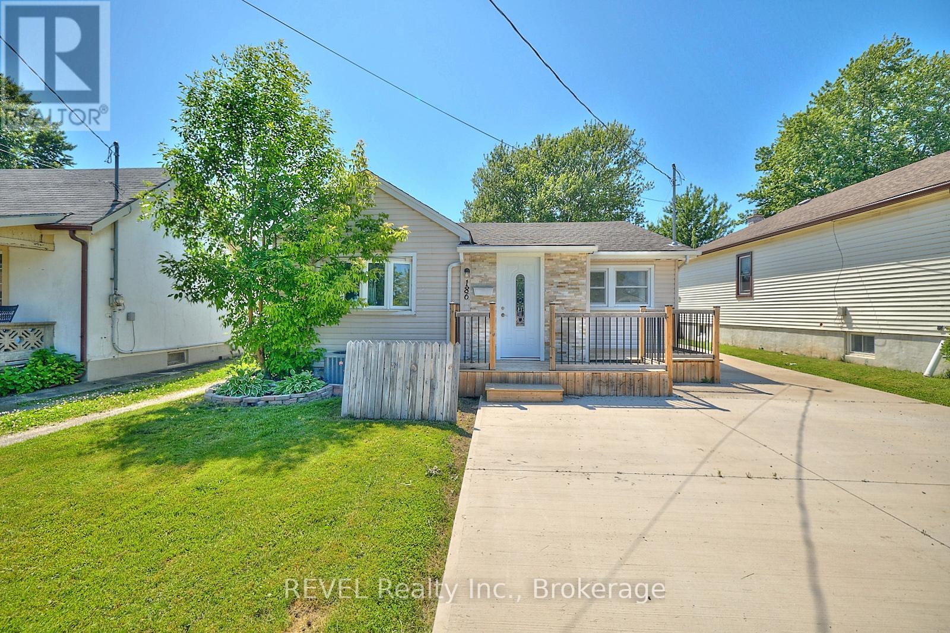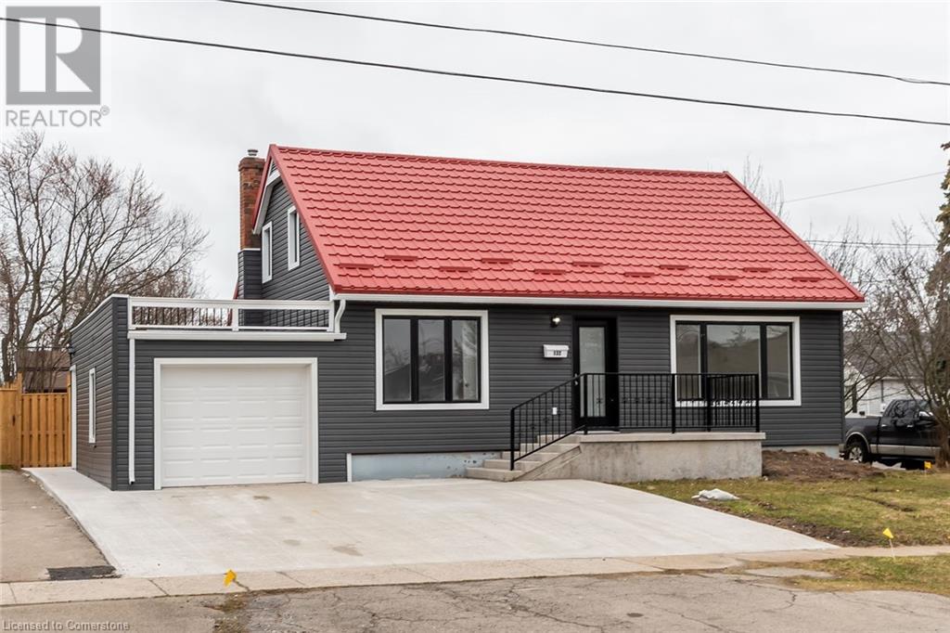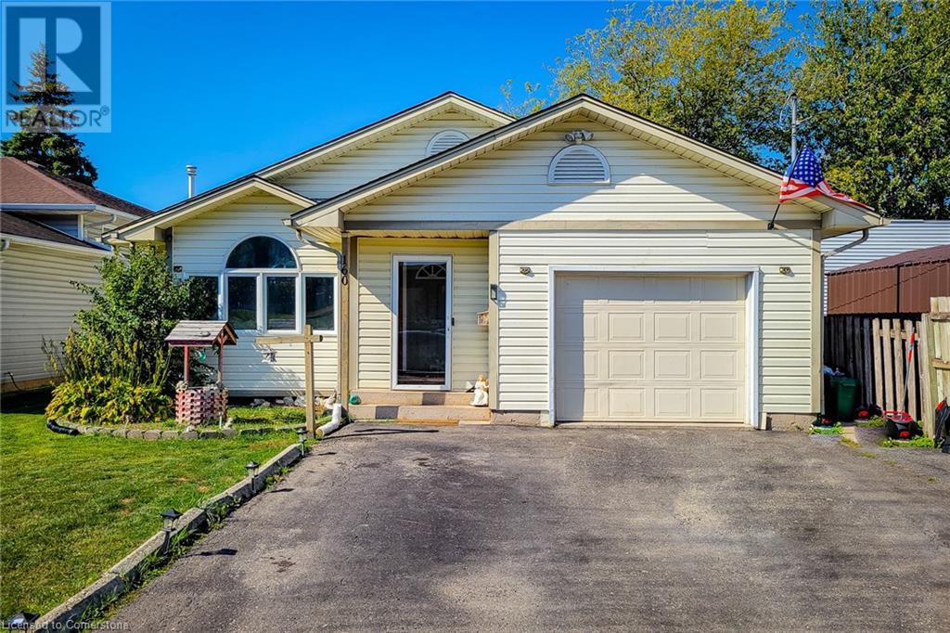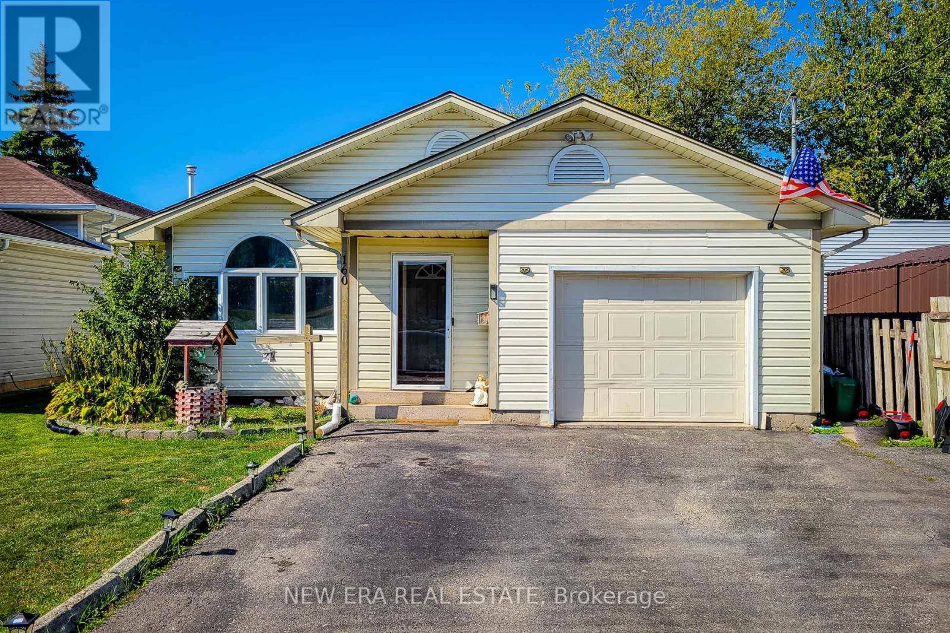Free account required
Unlock the full potential of your property search with a free account! Here's what you'll gain immediate access to:
- Exclusive Access to Every Listing
- Personalized Search Experience
- Favorite Properties at Your Fingertips
- Stay Ahead with Email Alerts

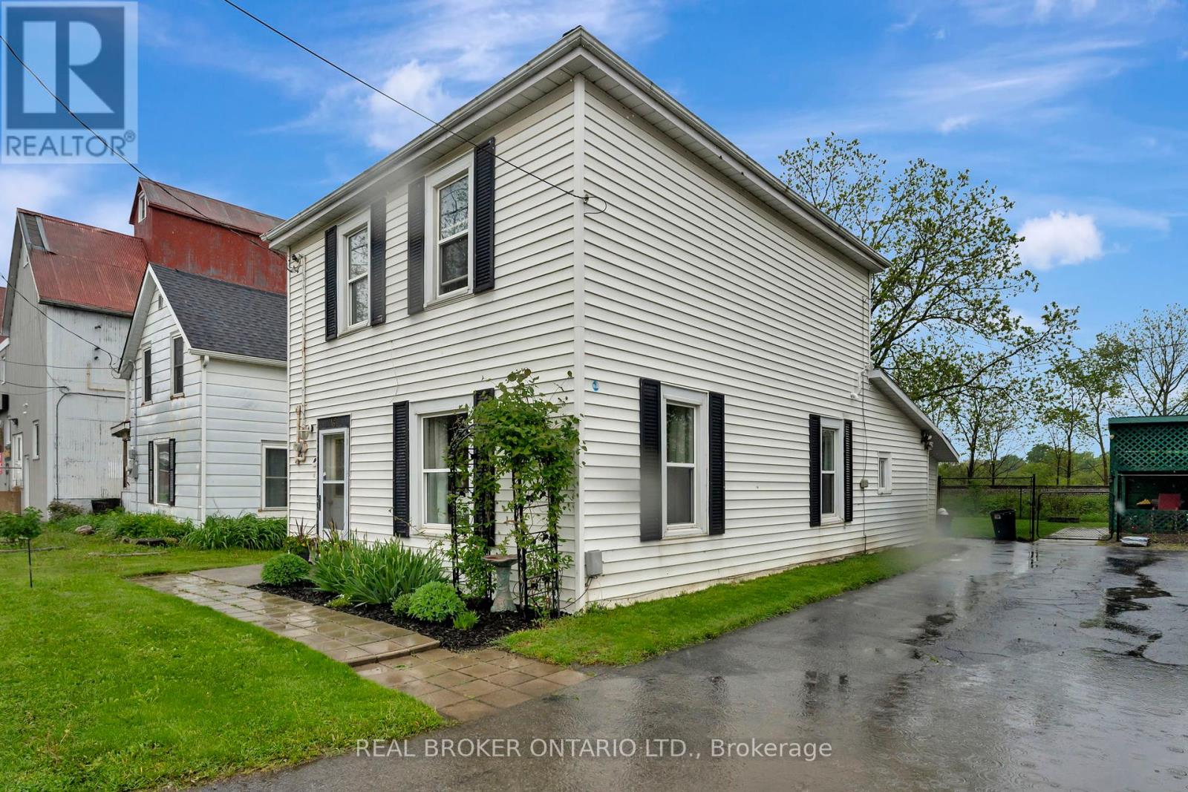
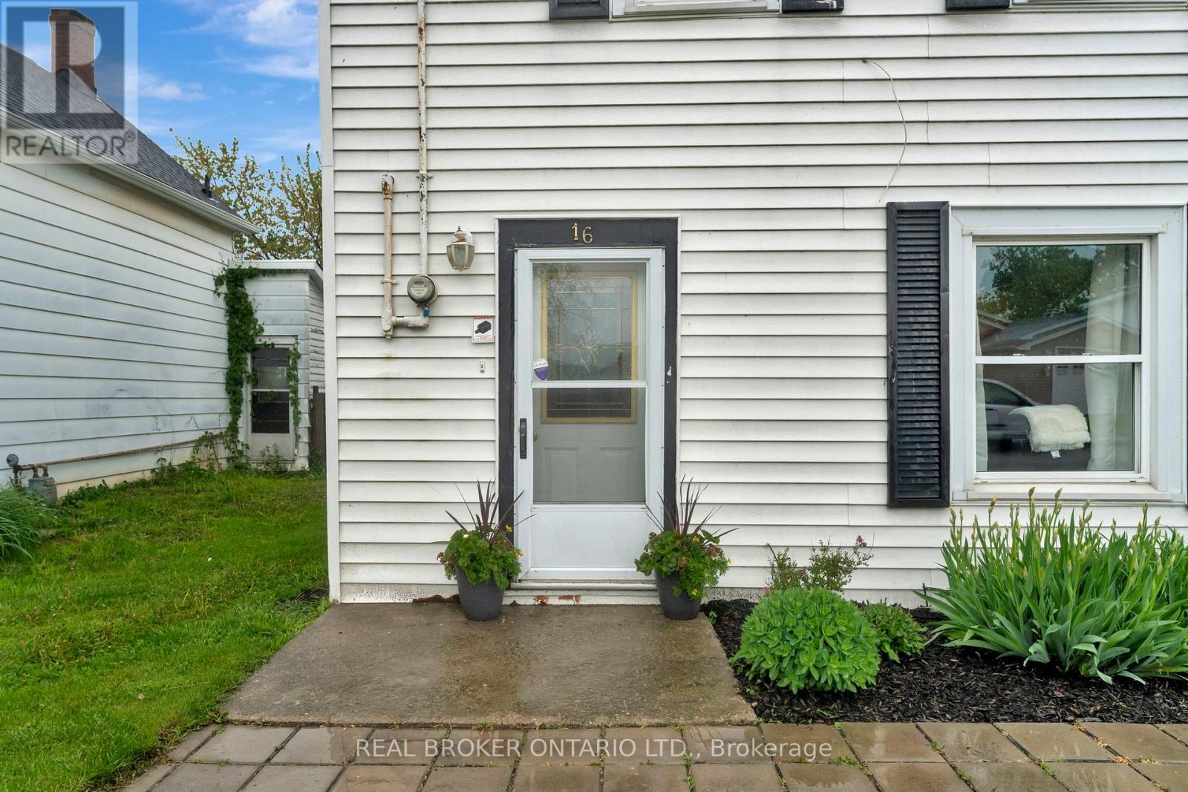
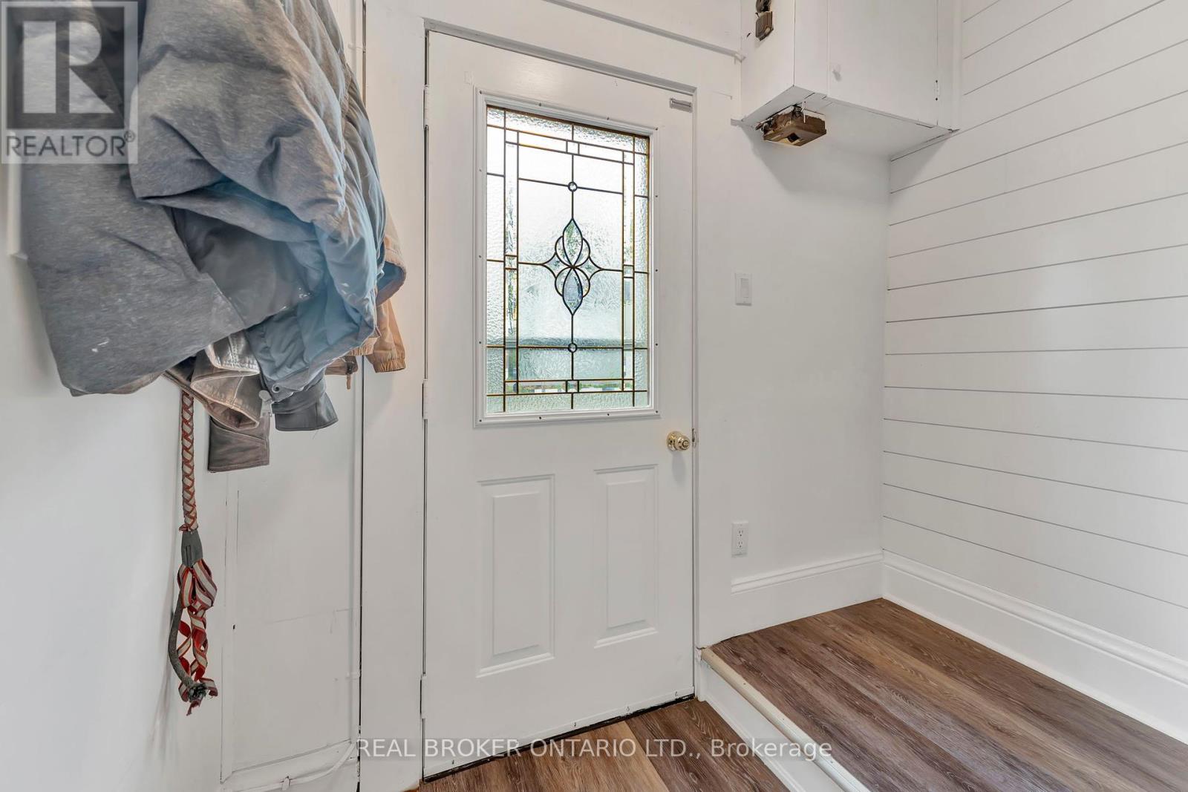
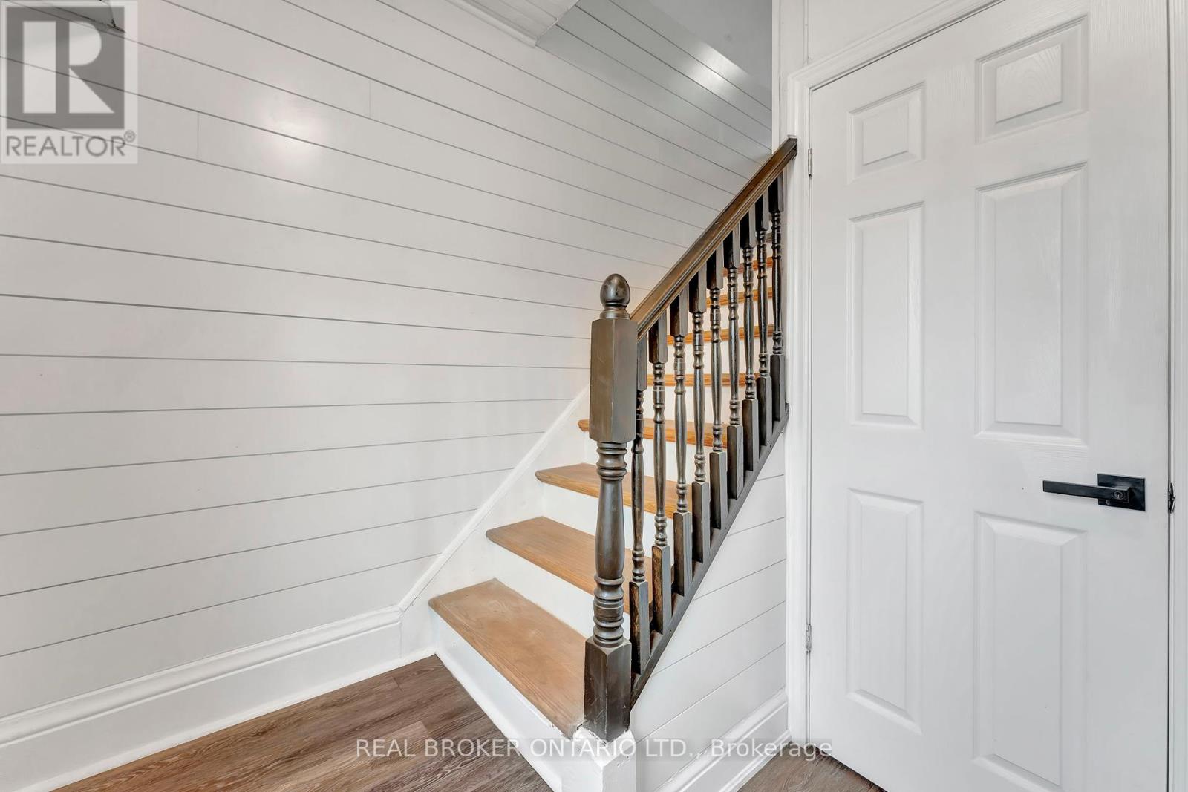
$499,000
16 JOHN STREET
Haldimand, Ontario, Ontario, N0A1H0
MLS® Number: X12297853
Property description
Welcome to 16 John Street, Hagersville Where charm meets convenience. Nestled on a mature, private lot in the heart of Hagersville, this beautifully updated two-storey home offers the perfect blend of character and modern comfort. With 3 bedrooms and 1.5 bathrooms, this move-in ready home is ideal for families or anyone seeking more space with the feel of country livingwhile still being just a short drive to all major amenities in Caledonia. The main floor boasts a spacious and sun-filled living and dining area, perfect for family gatherings or entertaining friends. The updated kitchen features stainless steel appliances, a stylish tiled backsplash, and abundant cupboard and counter spaceplus room for a breakfast table to enjoy your morning coffee. Off the kitchen, you'll find a practical mudroom with main-floor laundry, offering year-round functionality for busy households. A bright and generously sized main-floor bedroom with pot lighting and an eye-catching accent ceiling completes the main level. Upstairs, youll find two more comfortable bedrooms, a spacious 4-piece bathroom, and a versatile denideal as a home office, playroom, or cozy lounge space. Step outside to enjoy the fully fenced backyard, complete with a covered storage area and an oversized driveway with ample parking. Dont miss your chance to own this charming home in a peaceful settingoffering space, privacy, and proximity to all the essentials.
Building information
Type
*****
Appliances
*****
Basement Type
*****
Construction Style Attachment
*****
Cooling Type
*****
Exterior Finish
*****
Foundation Type
*****
Half Bath Total
*****
Heating Fuel
*****
Heating Type
*****
Size Interior
*****
Stories Total
*****
Utility Water
*****
Land information
Sewer
*****
Size Frontage
*****
Size Irregular
*****
Size Total
*****
Courtesy of REAL BROKER ONTARIO LTD.
Book a Showing for this property
Please note that filling out this form you'll be registered and your phone number without the +1 part will be used as a password.
