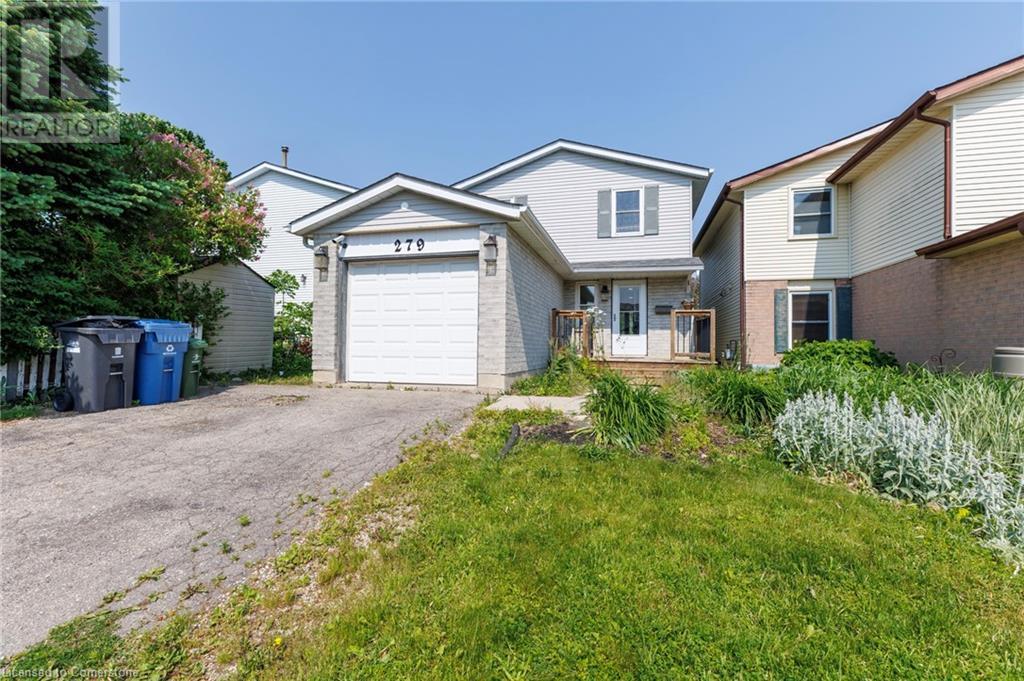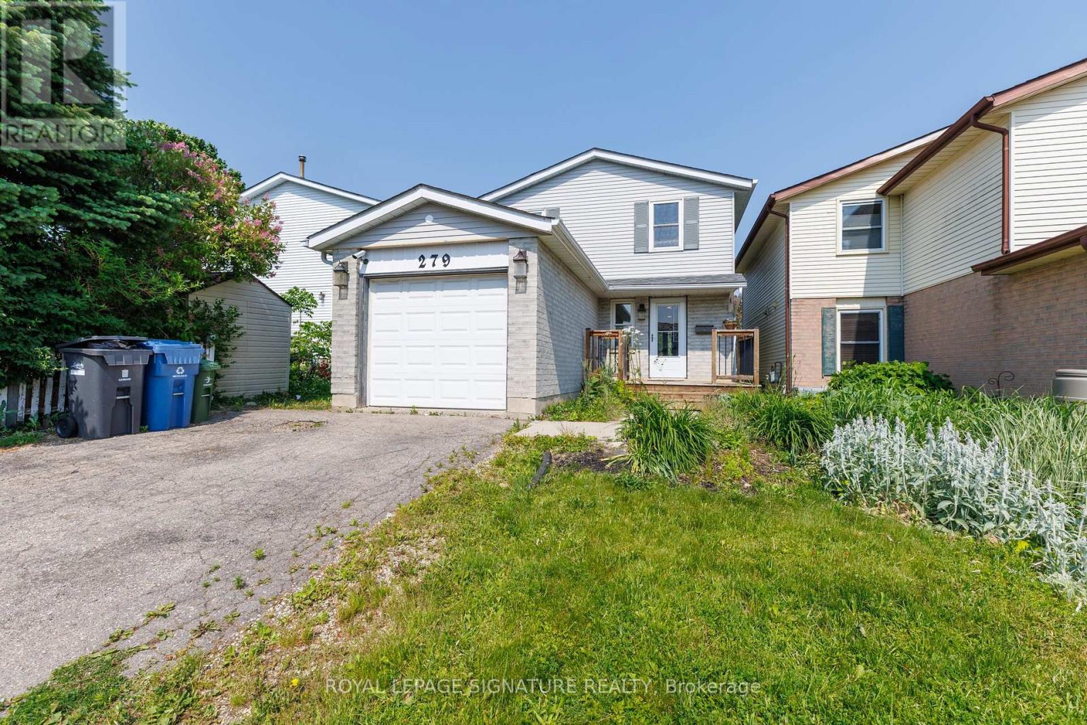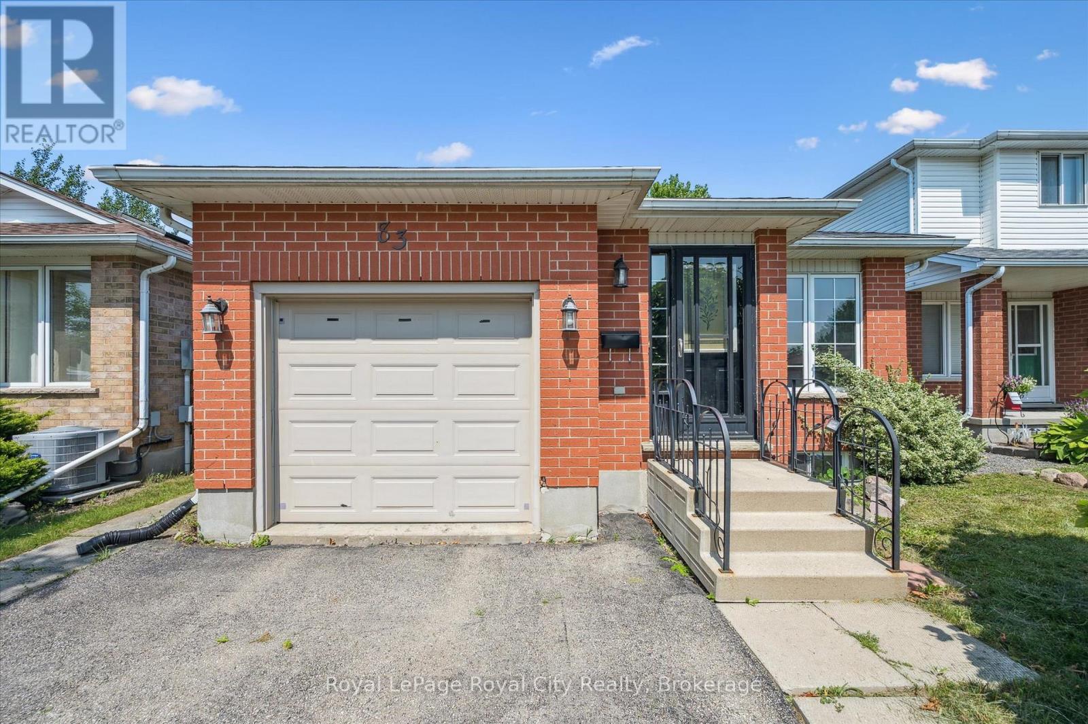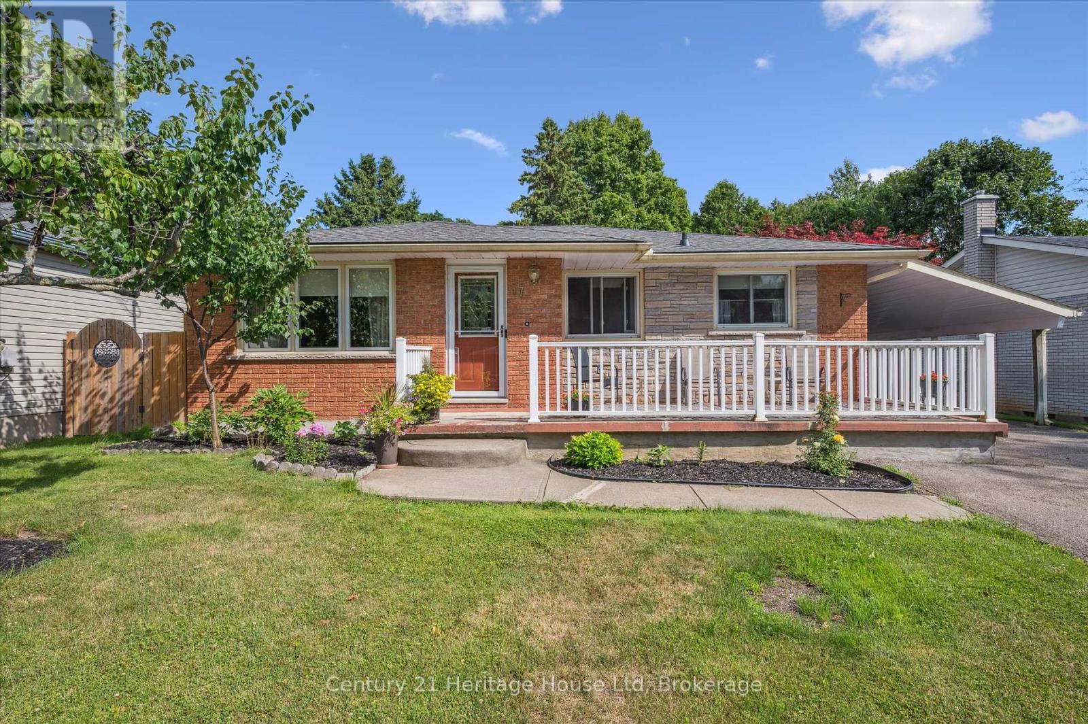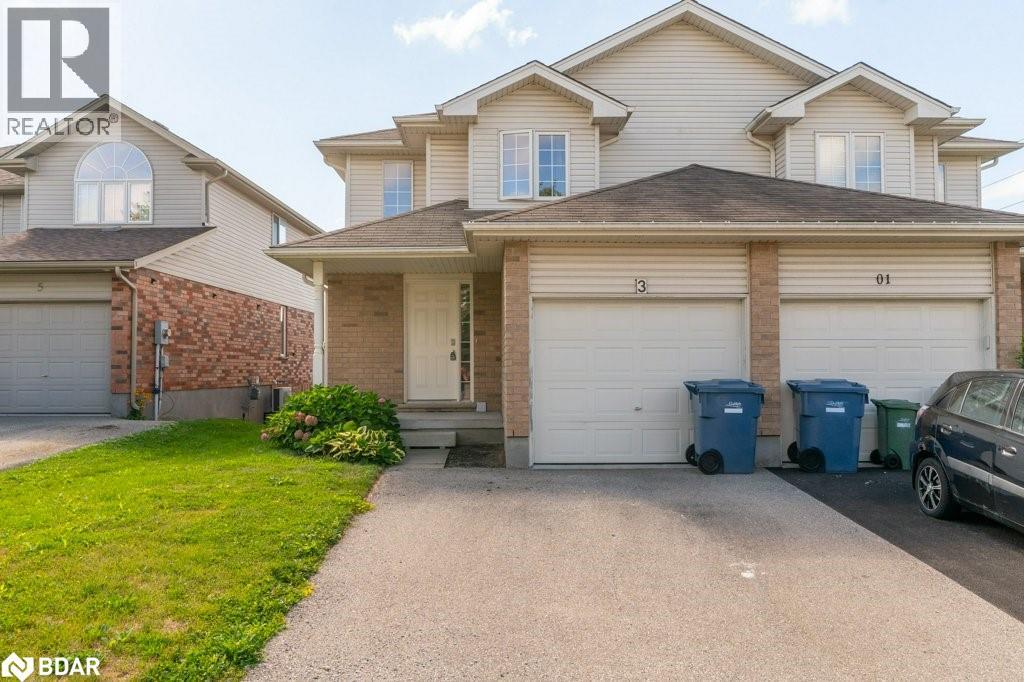Free account required
Unlock the full potential of your property search with a free account! Here's what you'll gain immediate access to:
- Exclusive Access to Every Listing
- Personalized Search Experience
- Favorite Properties at Your Fingertips
- Stay Ahead with Email Alerts




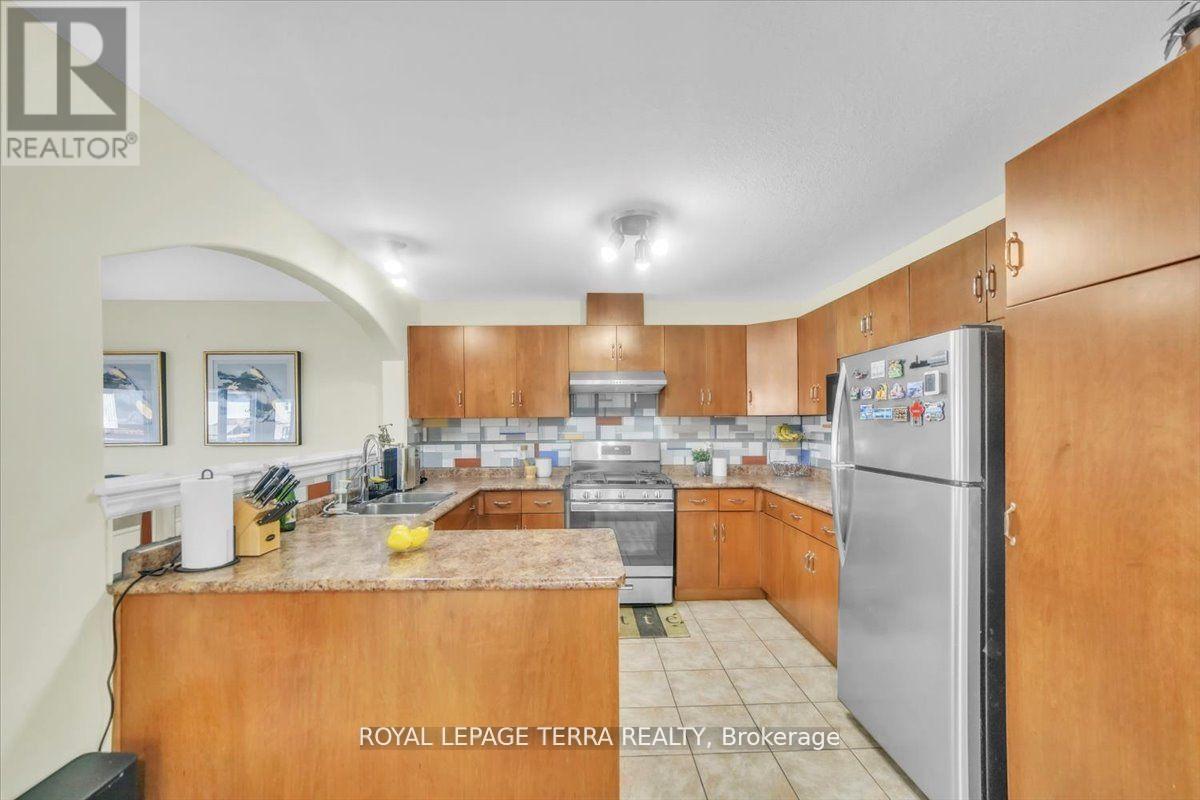
$779,900
31 VIPOND STREET
Guelph, Ontario, Ontario, N1E0G9
MLS® Number: X12298107
Property description
Top 5 Features of This Elegant 3-Bedroom, 3 Bathrooms - Semi-Detached Home Near Guelph Lake: (1) Prime Location Nestled in a nature-filled neighbourhood just minutes from Guelph Lake, scenic trails, parks, top schools, grocery stores, and the rec centre., (2) Bright & Spacious Main Floor Open-concept layout with a large kitchen, stainless steel appliances, dining area, and a sunlit living room that walks out to a huge deck and backyard perfect for entertaining. (3) Comfortable Second Floor Includes 3 generously sized bedrooms, a primary suite with walk-in closet and ensuite, plus convenient upstairs laundry and beautifully finished bathrooms. (4) Future Basement Potential Unfinished basement with rough-in, 3 large lookout windows, and potential for a side entrance ideal setup to create a legal basement apartment. (5) Ideal for All Buyers A fantastic opportunity for first-time buyers, growing families, or savvy investors looking for value and potential in a sought-after community. --->>> Ready to Move Home <<---
Building information
Type
*****
Appliances
*****
Basement Development
*****
Basement Type
*****
Construction Style Attachment
*****
Cooling Type
*****
Exterior Finish
*****
Flooring Type
*****
Foundation Type
*****
Half Bath Total
*****
Heating Fuel
*****
Heating Type
*****
Size Interior
*****
Stories Total
*****
Utility Water
*****
Land information
Amenities
*****
Sewer
*****
Size Depth
*****
Size Frontage
*****
Size Irregular
*****
Size Total
*****
Surface Water
*****
Rooms
Main level
Kitchen
*****
Dining room
*****
Living room
*****
Second level
Laundry room
*****
Bathroom
*****
Bedroom 3
*****
Bedroom 2
*****
Primary Bedroom
*****
Courtesy of ROYAL LEPAGE TERRA REALTY
Book a Showing for this property
Please note that filling out this form you'll be registered and your phone number without the +1 part will be used as a password.

