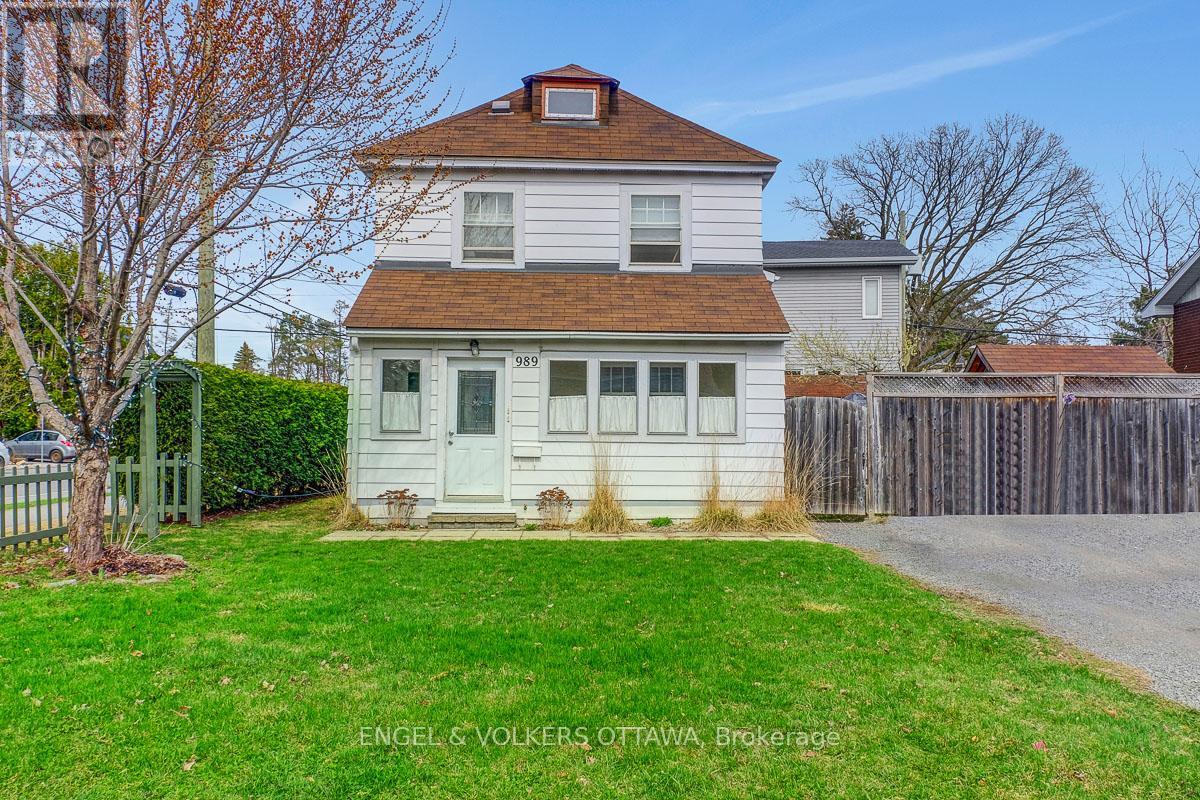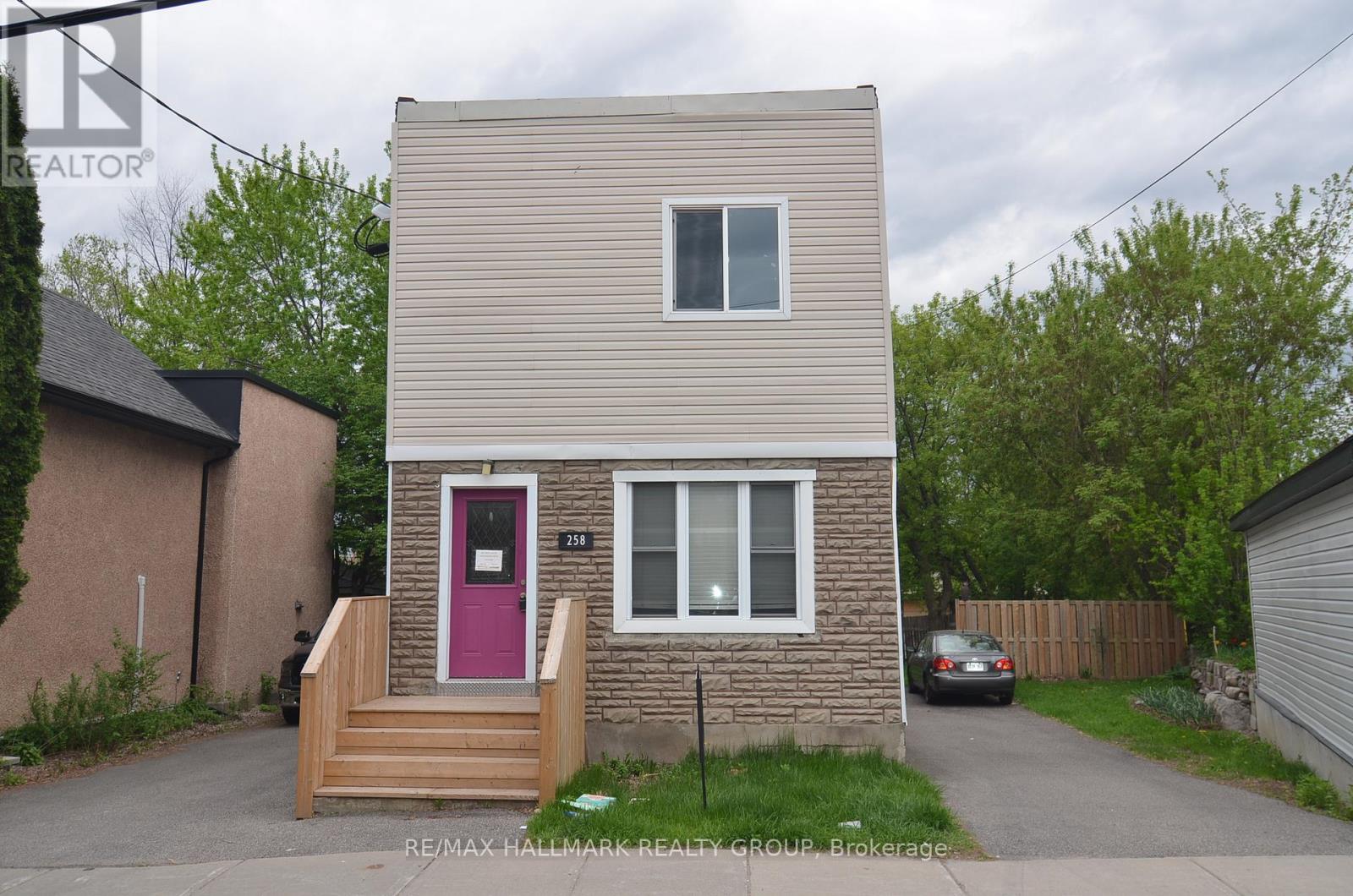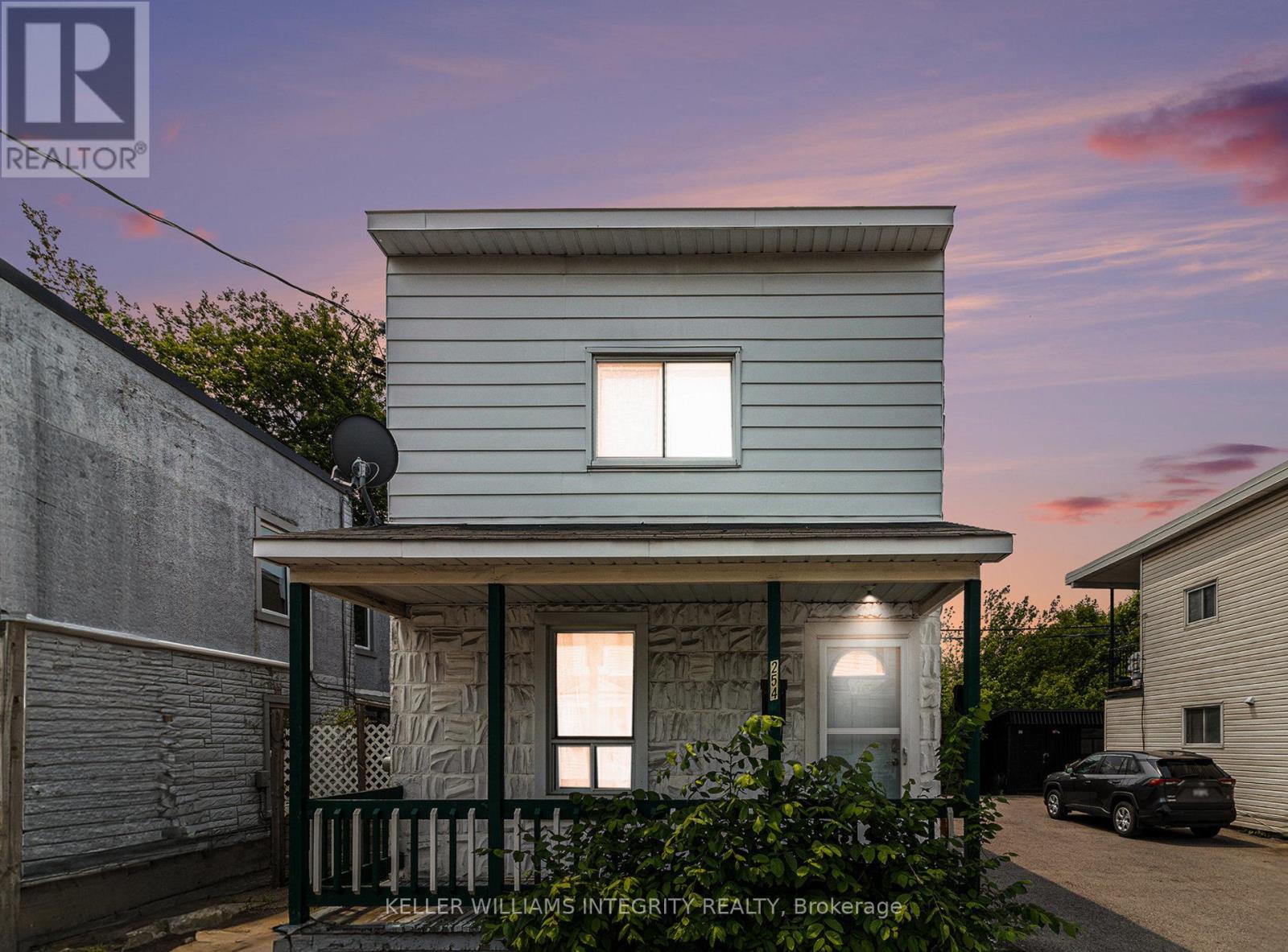Free account required
Unlock the full potential of your property search with a free account! Here's what you'll gain immediate access to:
- Exclusive Access to Every Listing
- Personalized Search Experience
- Favorite Properties at Your Fingertips
- Stay Ahead with Email Alerts
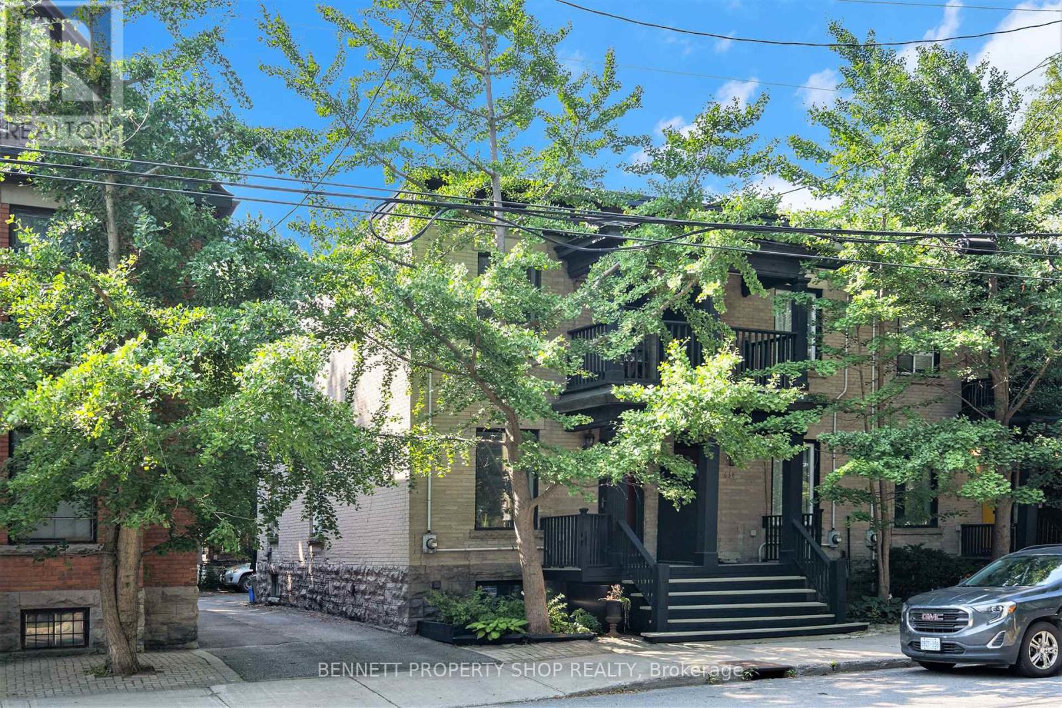
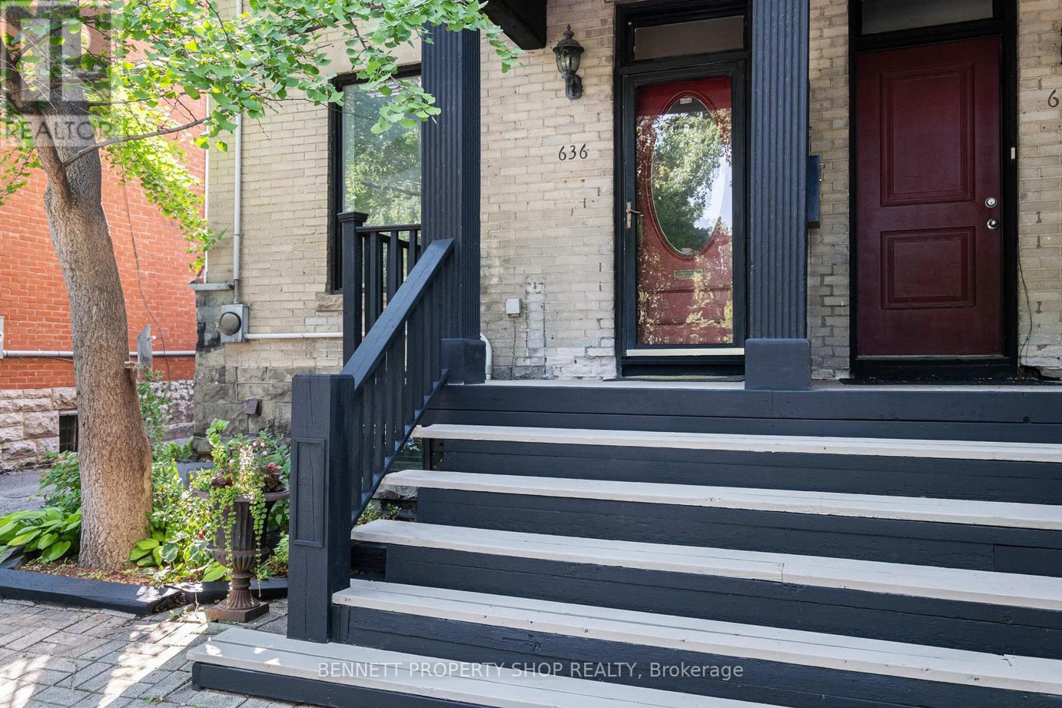
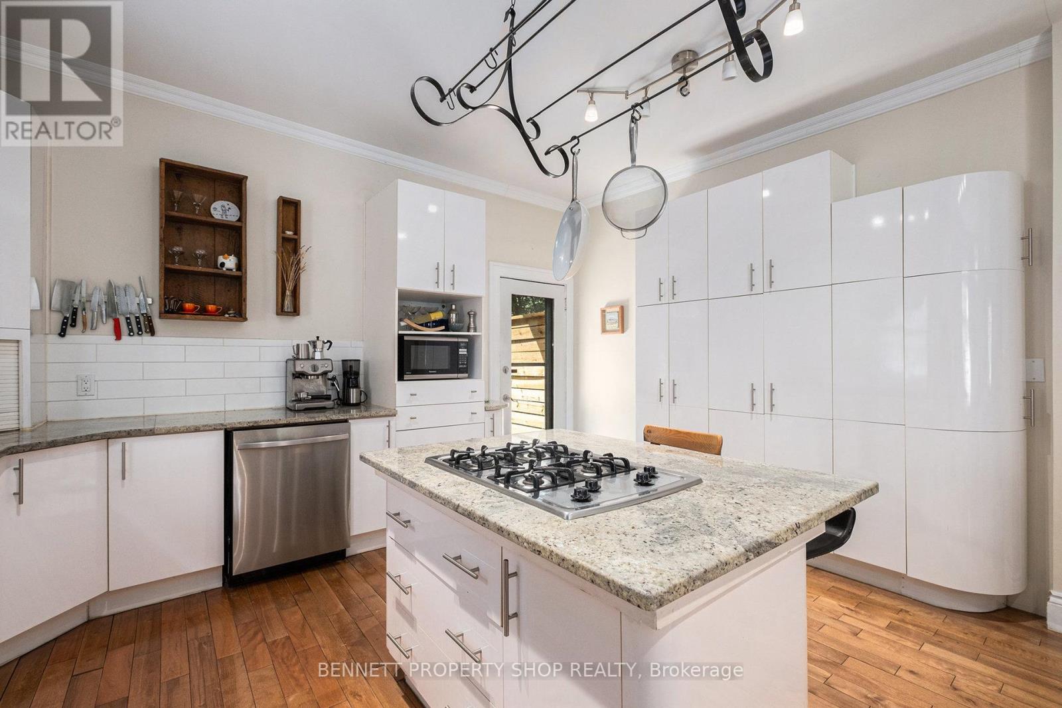
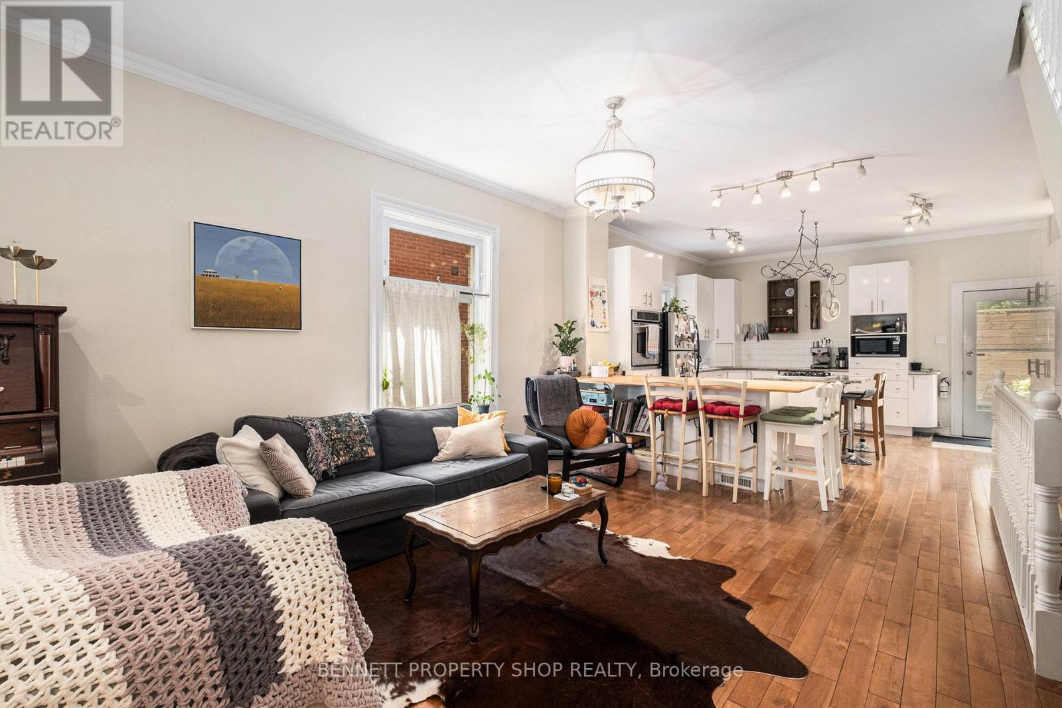
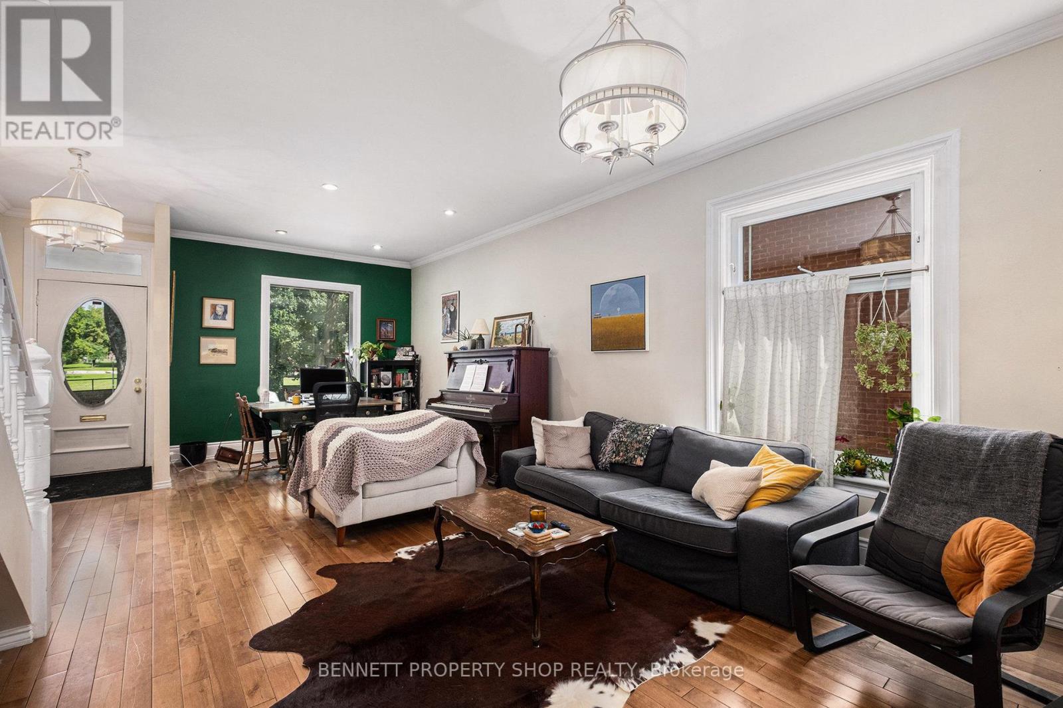
$674,000
636 GLADSTONE AVENUE
Ottawa, Ontario, Ontario, K1R5P4
MLS® Number: X12298574
Property description
Nestled in between the University of Ottawa and Carleton University, this centrally located semi-detached home offers the vibrant inner-city lifestyle you crave. Steps from bustling restaurants, trendy shops, and scenic bike paths, it's a 15-minute walk to Parliament Hill and close to highway access for ultimate convenience. The open-concept main floor boasts gleaming hardwood floors and an updated kitchen with sleek appliances and ample counter space, perfect for entertaining. The semi-finished basement provides flexible space for a home office, gym, or media room. Upstairs, three cozy bedrooms share a full, stylishly updated bathroom with double vanities. The charming second-floor balcony is ideal for morning coffee or evening relaxation. Outside, an updated back porch overlooks a low-maintenance yard, perfect for summer barbecues. On-site parking adds practicality to this urban gem. With amenities at your doorstep and the pulse of Ottawa's cultural and political heart nearby, this home is tailored for those seeking a dynamic, connected lifestyle in the city's core. Vacant Possession is possible!
Building information
Type
*****
Appliances
*****
Basement Type
*****
Construction Style Attachment
*****
Exterior Finish
*****
Foundation Type
*****
Heating Fuel
*****
Heating Type
*****
Size Interior
*****
Stories Total
*****
Utility Water
*****
Land information
Amenities
*****
Sewer
*****
Size Depth
*****
Size Frontage
*****
Size Irregular
*****
Size Total
*****
Rooms
Main level
Kitchen
*****
Living room
*****
Dining room
*****
Lower level
Utility room
*****
Laundry room
*****
Recreational, Games room
*****
Second level
Bathroom
*****
Bedroom 3
*****
Bedroom 2
*****
Primary Bedroom
*****
Courtesy of BENNETT PROPERTY SHOP REALTY
Book a Showing for this property
Please note that filling out this form you'll be registered and your phone number without the +1 part will be used as a password.


