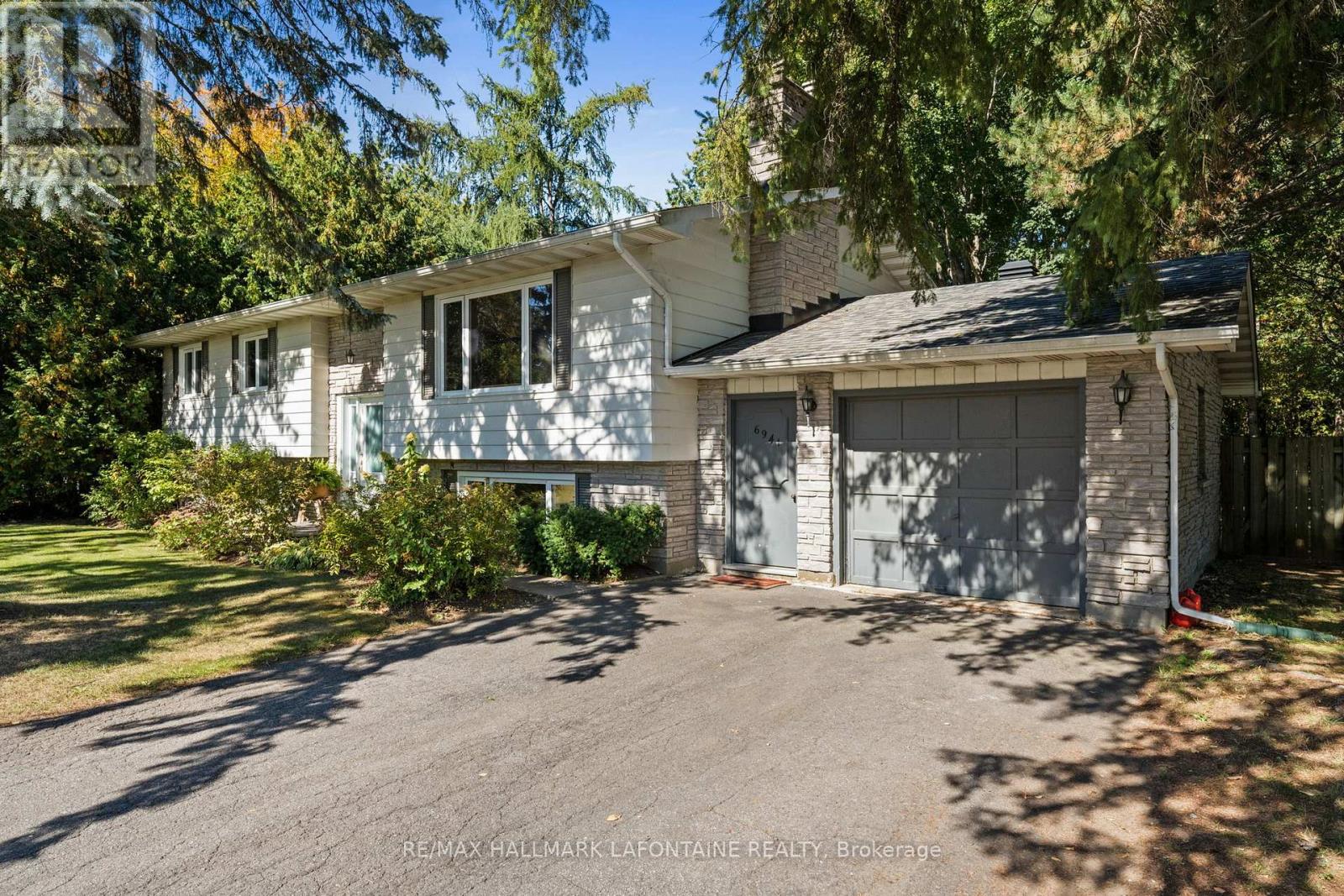Free account required
Unlock the full potential of your property search with a free account! Here's what you'll gain immediate access to:
- Exclusive Access to Every Listing
- Personalized Search Experience
- Favorite Properties at Your Fingertips
- Stay Ahead with Email Alerts
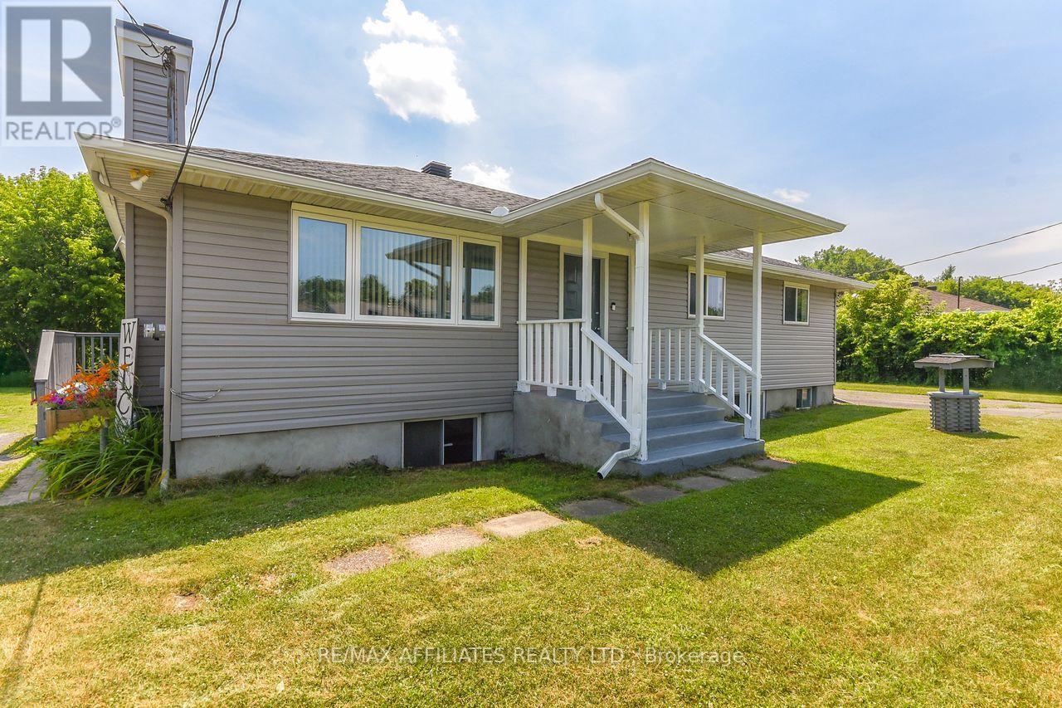
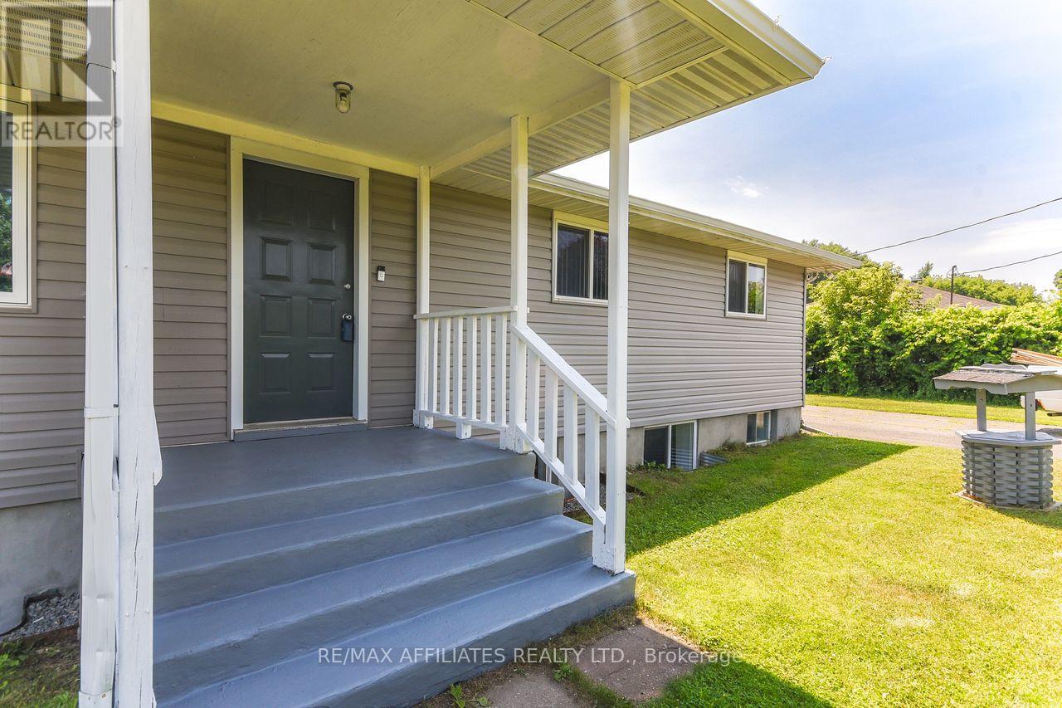
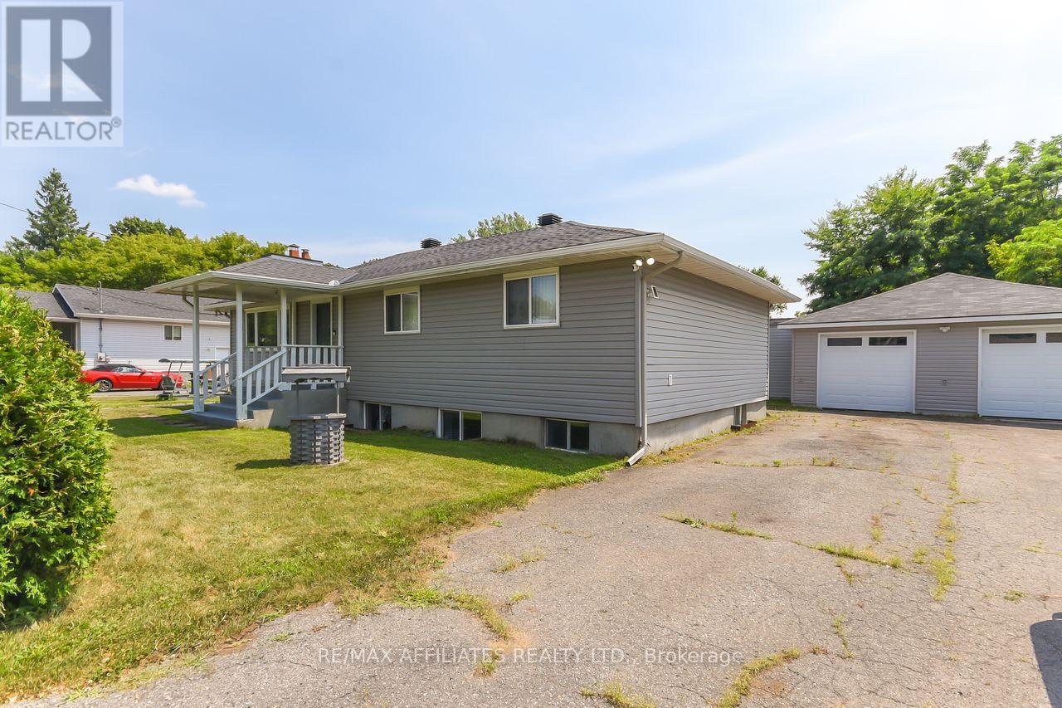
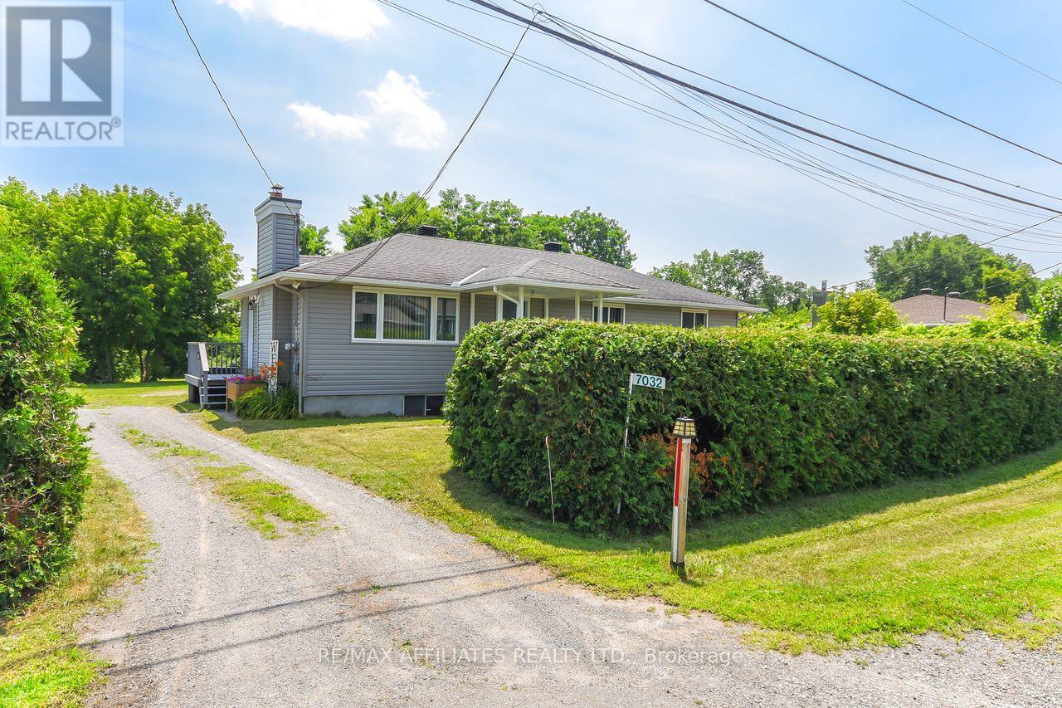
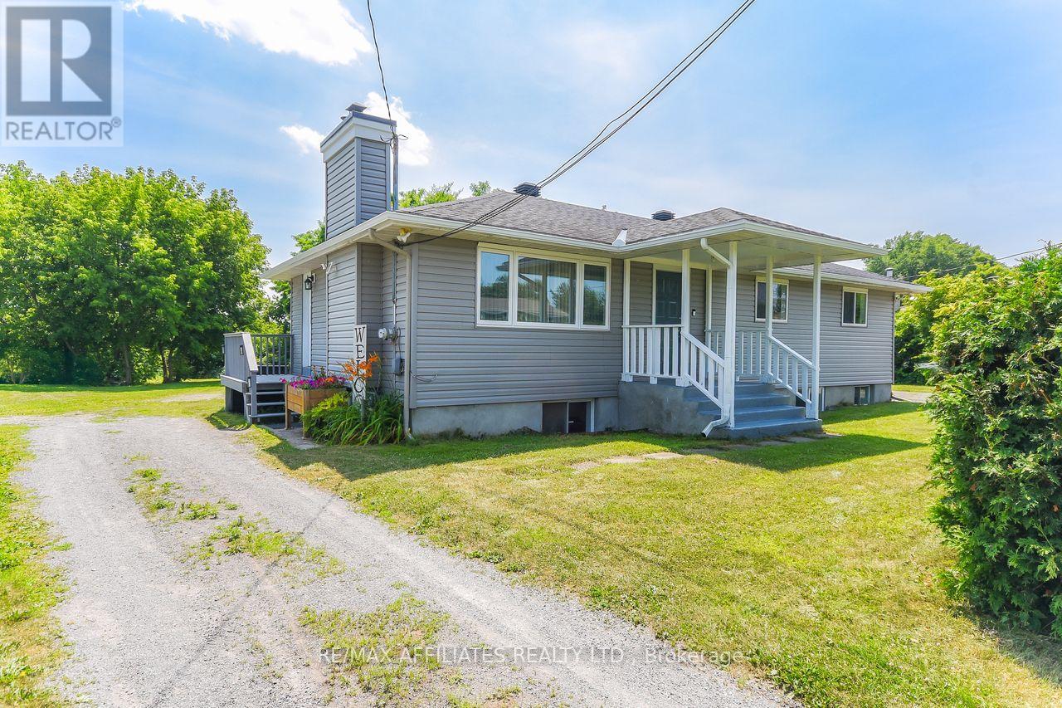
$699,800
7032 MASON STREET
Ottawa, Ontario, Ontario, K4P1C2
MLS® Number: X12299331
Property description
Opportunity is clear here, bungalow + in-law suite + oversized detached workshop/garage. If you own your home business, this is definitely a property to view. 5 doors detached garage/workshop, lots of parking, a 1 bedroom apartment fully rented with laundry included. 3 bedrooms in the main house with 1 bathroom and laundry. 100X150 feet lot. 2 separate driveways. V1l zoning. Included are 3 refrigerators, 3 gas stoves, 3 washers, 3 gas dryers, 1 hot water tank. Details/updates: Years are approximately - Roof 2016, sludge pump 2020, water softener 2020, well pump 2017, windows 2017, bathroom main floor 2017, siding 2017, electrical panels 2017, vacant apartment completely renovated 2022, eavestrough 2017, new front door 2017, main floor kitchen 2017, new garage doors 2023, new siding on garage 2023, front garage roof 2015, septic tank just emptied in July 2025. ***Realtors please read realtor remarks in this listing for further information. As per form 244: 24 hours irrevocable on all submitted offers, notice required for showings (tenant).
Building information
Type
*****
Age
*****
Amenities
*****
Appliances
*****
Architectural Style
*****
Basement Features
*****
Basement Type
*****
Cooling Type
*****
Exterior Finish
*****
Fireplace Present
*****
FireplaceTotal
*****
Foundation Type
*****
Heating Fuel
*****
Heating Type
*****
Size Interior
*****
Stories Total
*****
Utility Water
*****
Land information
Sewer
*****
Size Depth
*****
Size Frontage
*****
Size Irregular
*****
Size Total
*****
Rooms
Main level
Bedroom 3
*****
Bedroom 2
*****
Primary Bedroom
*****
Bathroom
*****
Kitchen
*****
Living room
*****
Foyer
*****
Basement
Bedroom
*****
Living room
*****
Kitchen
*****
Living room
*****
Bathroom
*****
Bedroom
*****
Kitchen
*****
Bathroom
*****
Courtesy of RE/MAX AFFILIATES REALTY LTD.
Book a Showing for this property
Please note that filling out this form you'll be registered and your phone number without the +1 part will be used as a password.
