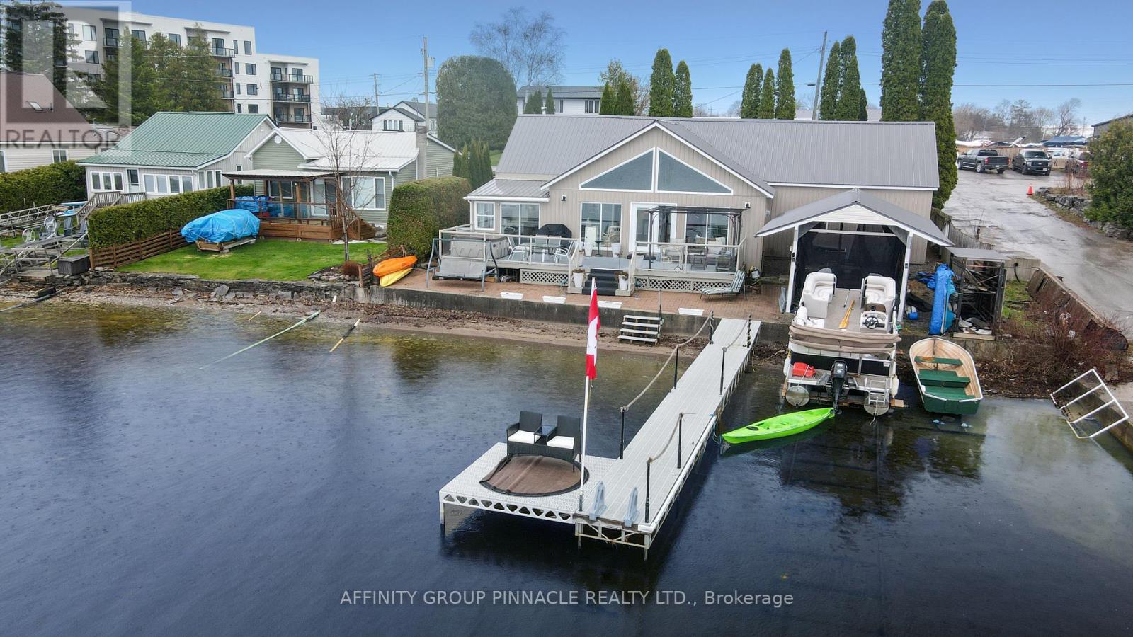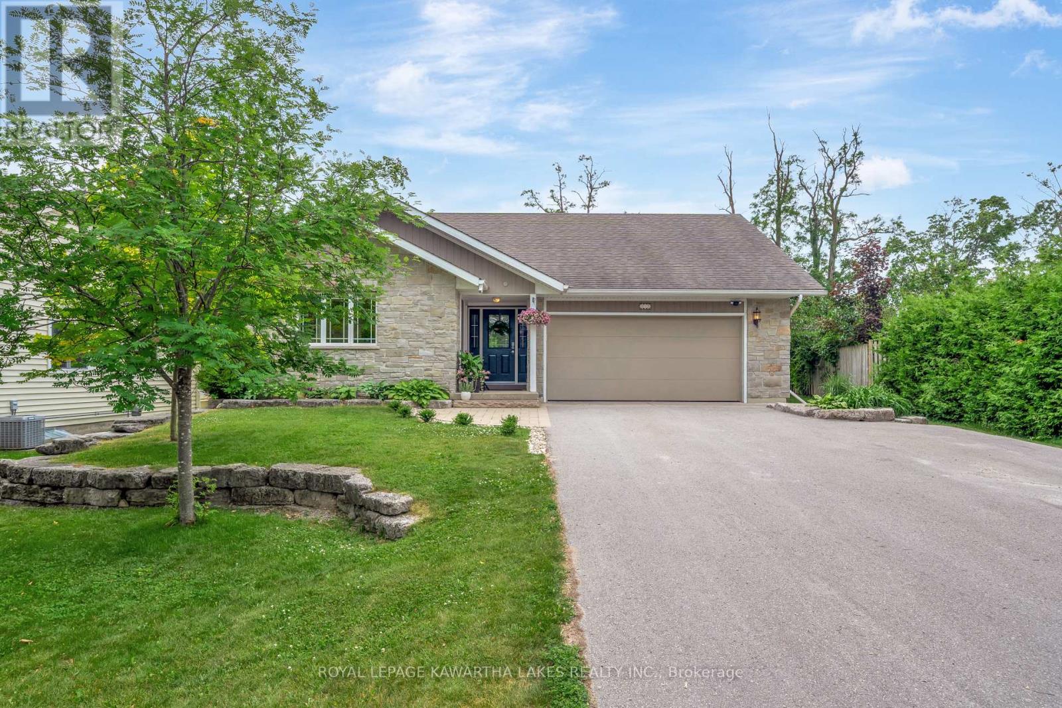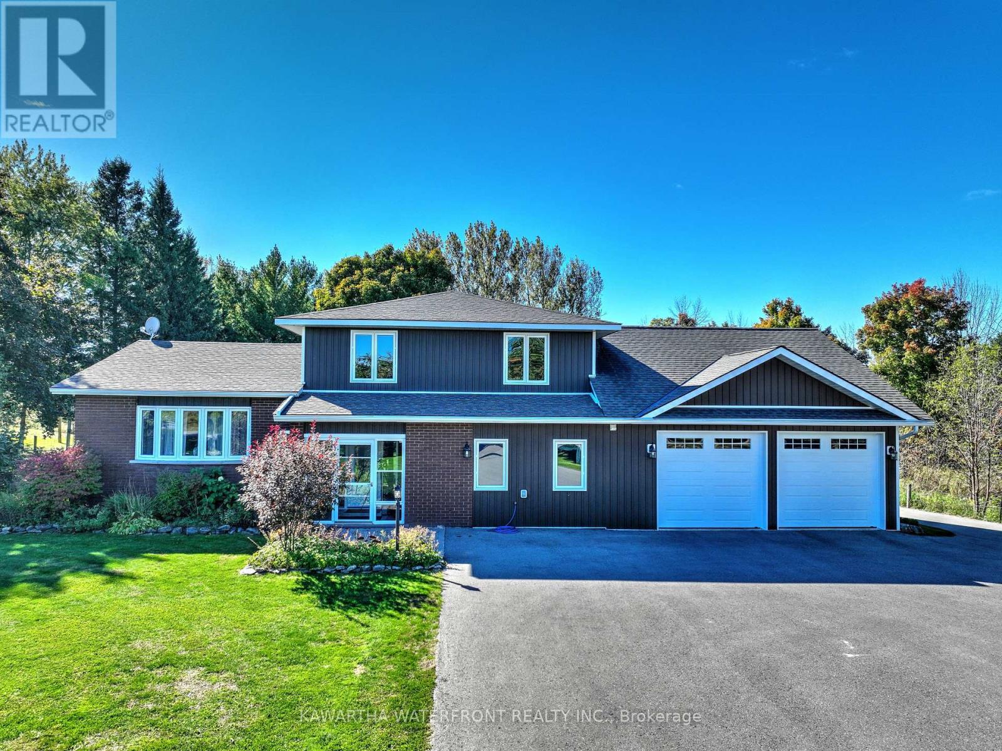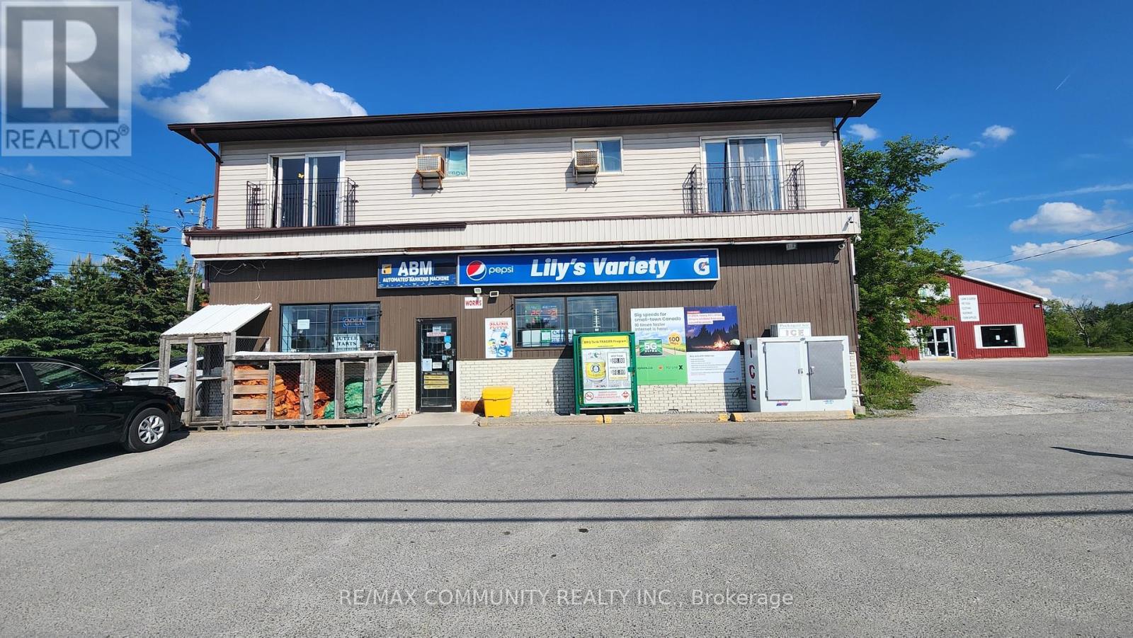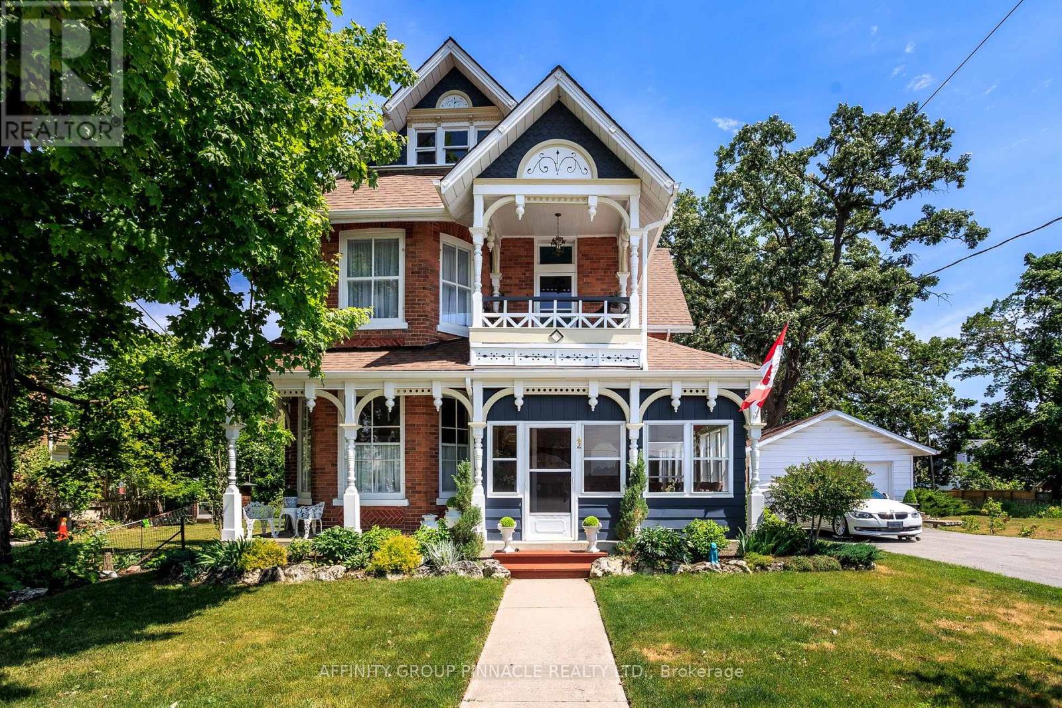Free account required
Unlock the full potential of your property search with a free account! Here's what you'll gain immediate access to:
- Exclusive Access to Every Listing
- Personalized Search Experience
- Favorite Properties at Your Fingertips
- Stay Ahead with Email Alerts



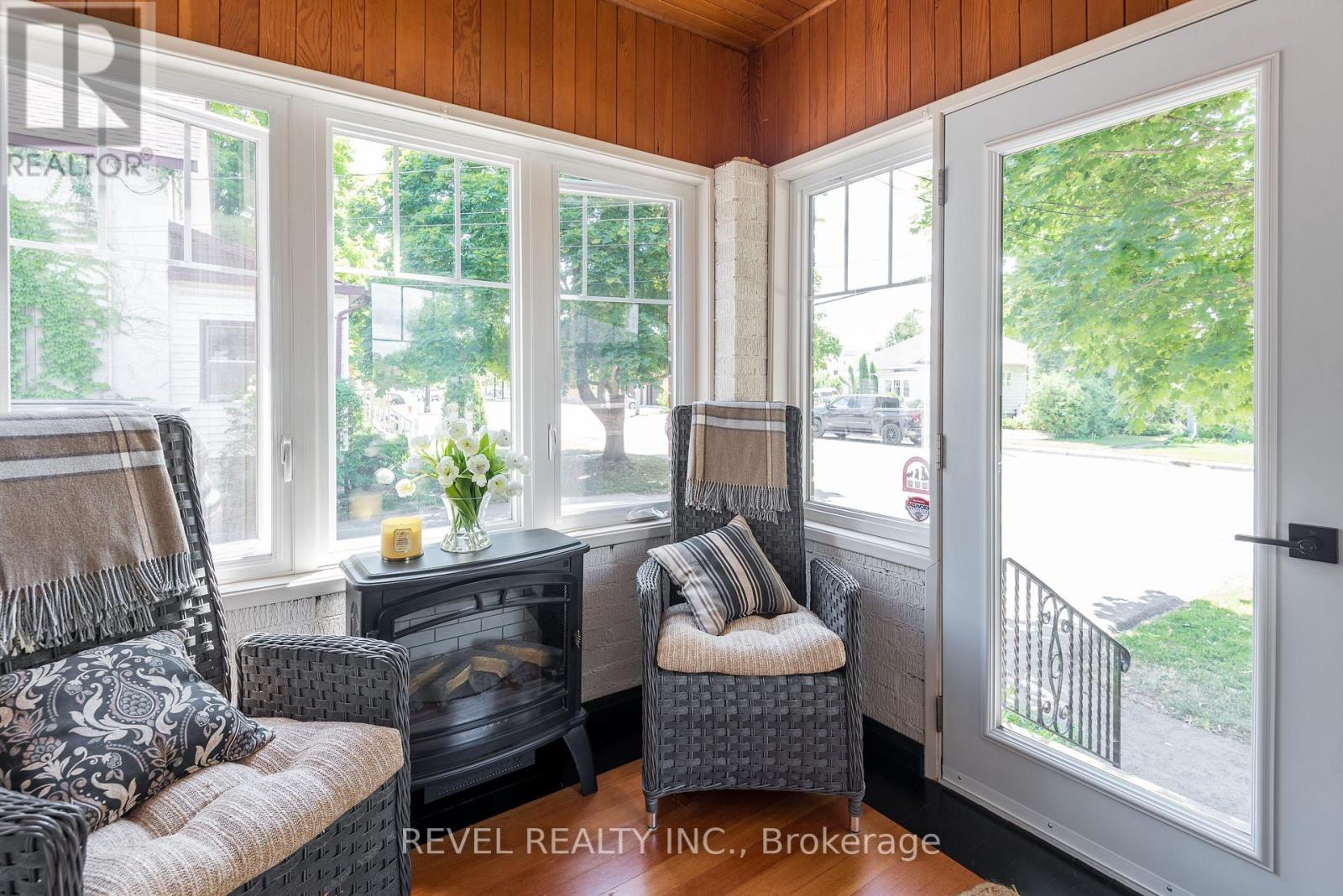

$884,900
14 BOND STREET W
Kawartha Lakes, Ontario, Ontario, K0M1N0
MLS® Number: X12300449
Property description
Welcome to this beautifully renovated home that seamlessly blends timeless charm with high-end modern upgrades, just a short stroll from the vibrant downtown core of Fenelon Falls. Step inside to discover a thoughtfully redesigned main floor, featuring engineered hardwood (2023), new triple pane windows & exterior doors (2023), 2 piece powder room and a spacious family room with gas fireplace. Cook up a feast in this stunning kitchen that boasts custom soft-close cabinetry (2023), quartz countertops (2023), a dedicated coffee bar with sink and mini fridge, and top-of-the-line appliances including a Dacor 6-burner gas range with double oven, Bosch fridge with interior water dispenser, Bosch dishwasher, and LG washer/dryer. The main floor primary suite is a true retreat, complete with ensuite featuring heated floors, rain shower head, hand held sprayer and tri-diverter wall shower head. Upstairs, you'll find three additional bedrooms and a beautifully updated bathroom. Enjoy outdoor living on the new back deck which features a hook up for a gas BBQ, overlooking the fully fenced backyard (2025) or tinker away in the newly built garage (2023) with subpanel and extra storage space. This home offers the perfect blend of classic character and modern convenience, all within walking distance to restaurants, shops, and the scenic beauty of Fenelon Falls. A rare opportunity to move in and enjoy without lifting a finger!
Building information
Type
*****
Age
*****
Amenities
*****
Appliances
*****
Basement Development
*****
Basement Type
*****
Construction Status
*****
Construction Style Attachment
*****
Cooling Type
*****
Exterior Finish
*****
Fireplace Present
*****
Fire Protection
*****
Foundation Type
*****
Half Bath Total
*****
Heating Fuel
*****
Heating Type
*****
Size Interior
*****
Stories Total
*****
Utility Water
*****
Land information
Amenities
*****
Fence Type
*****
Landscape Features
*****
Sewer
*****
Size Depth
*****
Size Frontage
*****
Size Irregular
*****
Size Total
*****
Rooms
Main level
Primary Bedroom
*****
Bathroom
*****
Living room
*****
Eating area
*****
Kitchen
*****
Laundry room
*****
Dining room
*****
Family room
*****
Basement
Other
*****
Second level
Bedroom 2
*****
Bathroom
*****
Bedroom 4
*****
Bedroom 3
*****
Main level
Primary Bedroom
*****
Bathroom
*****
Living room
*****
Eating area
*****
Kitchen
*****
Laundry room
*****
Dining room
*****
Family room
*****
Basement
Other
*****
Second level
Bedroom 2
*****
Bathroom
*****
Bedroom 4
*****
Bedroom 3
*****
Main level
Primary Bedroom
*****
Bathroom
*****
Living room
*****
Eating area
*****
Kitchen
*****
Laundry room
*****
Dining room
*****
Family room
*****
Basement
Other
*****
Second level
Bedroom 2
*****
Bathroom
*****
Bedroom 4
*****
Bedroom 3
*****
Main level
Primary Bedroom
*****
Bathroom
*****
Living room
*****
Eating area
*****
Kitchen
*****
Laundry room
*****
Dining room
*****
Family room
*****
Basement
Other
*****
Second level
Bedroom 2
*****
Bathroom
*****
Courtesy of REVEL REALTY INC.
Book a Showing for this property
Please note that filling out this form you'll be registered and your phone number without the +1 part will be used as a password.
