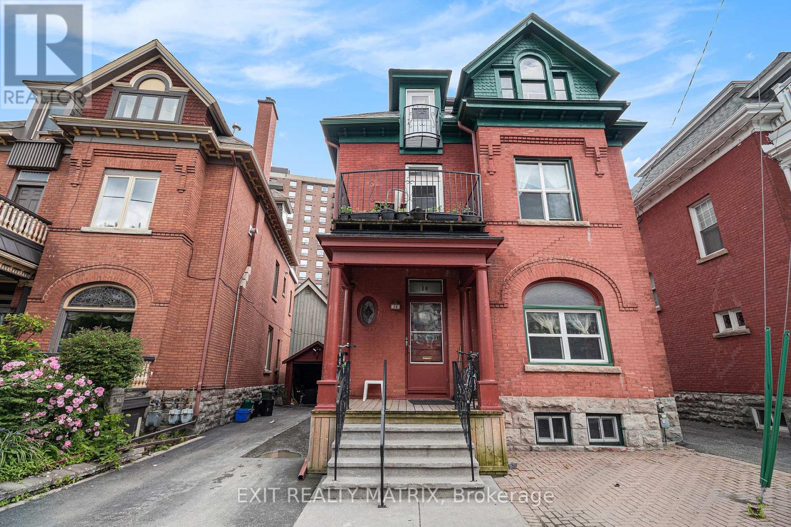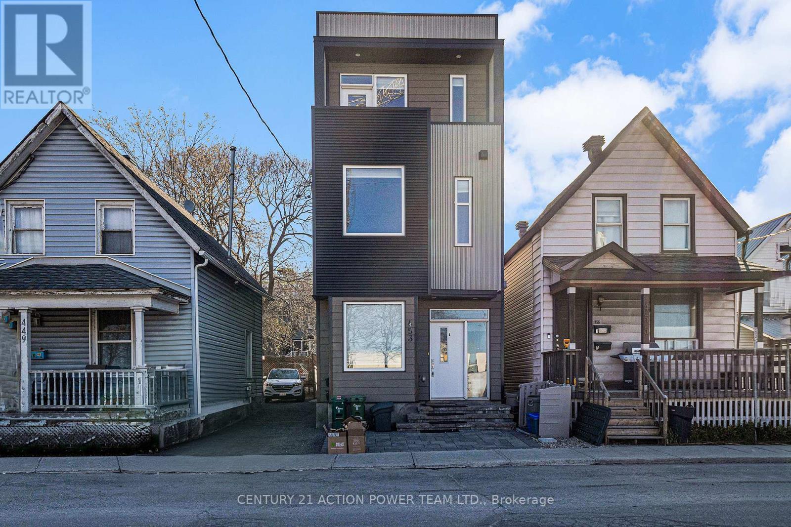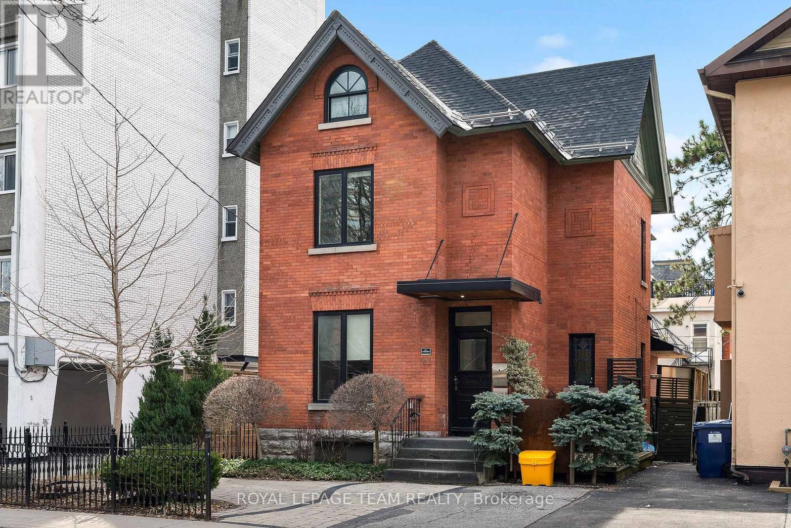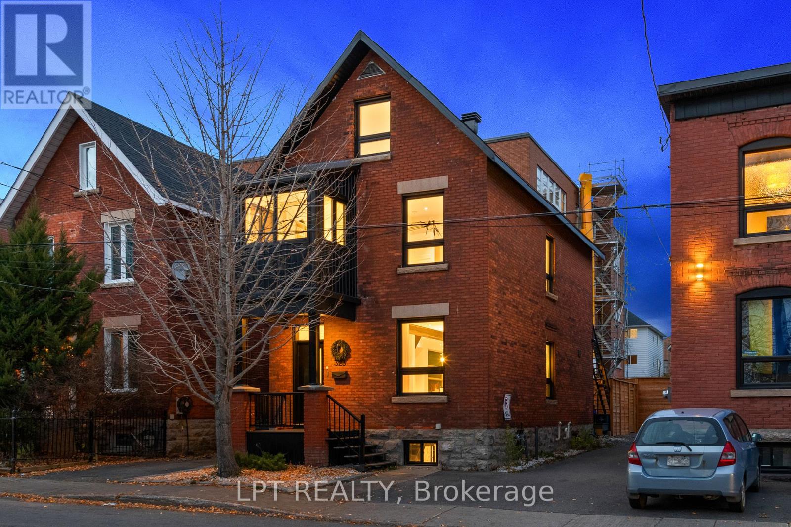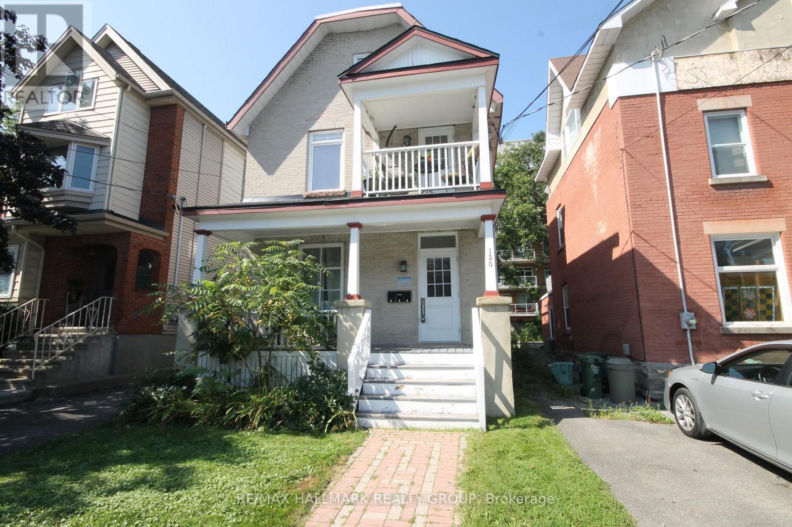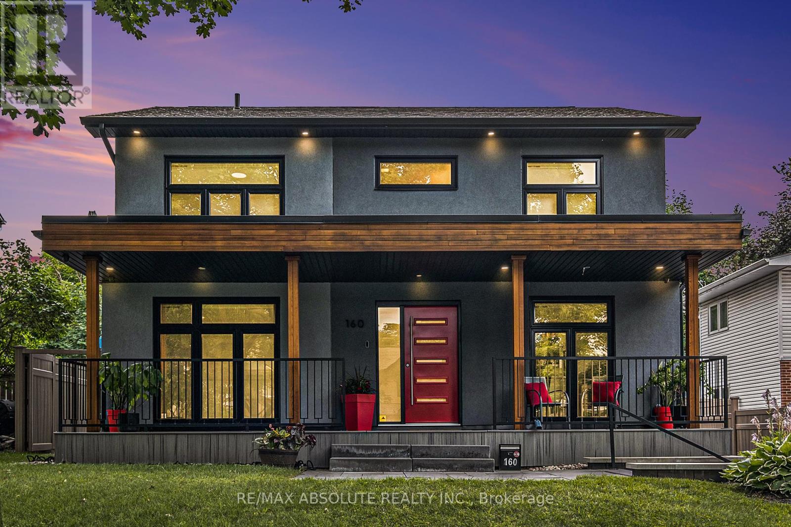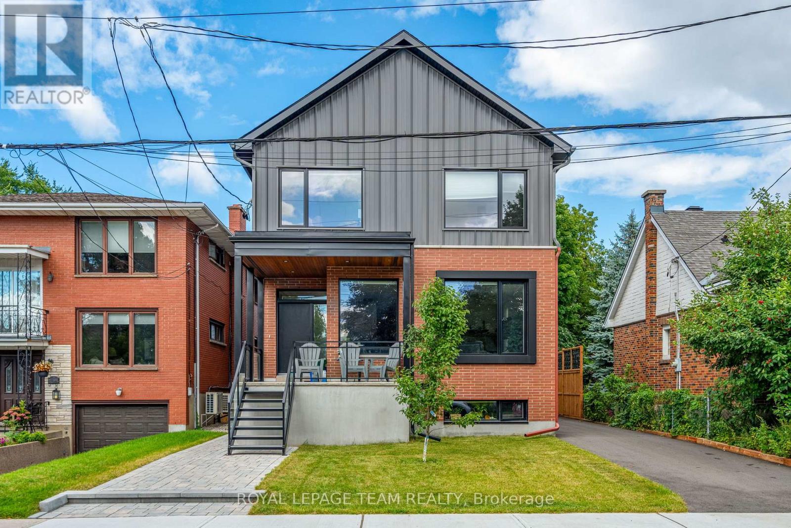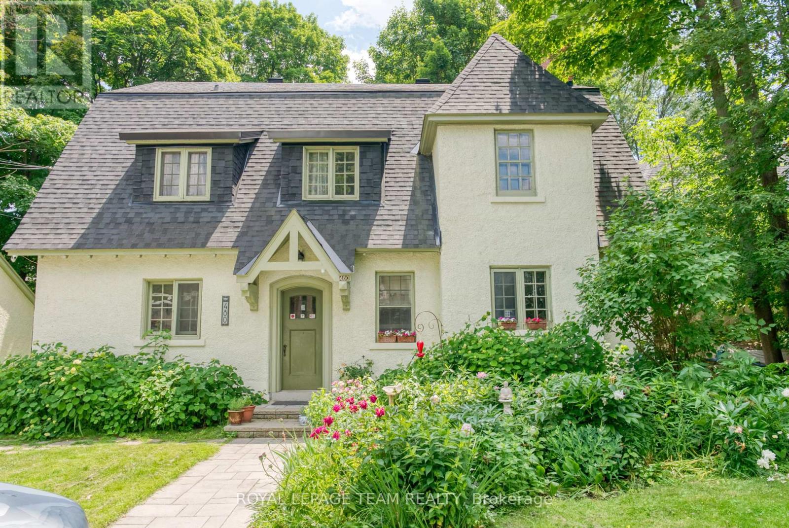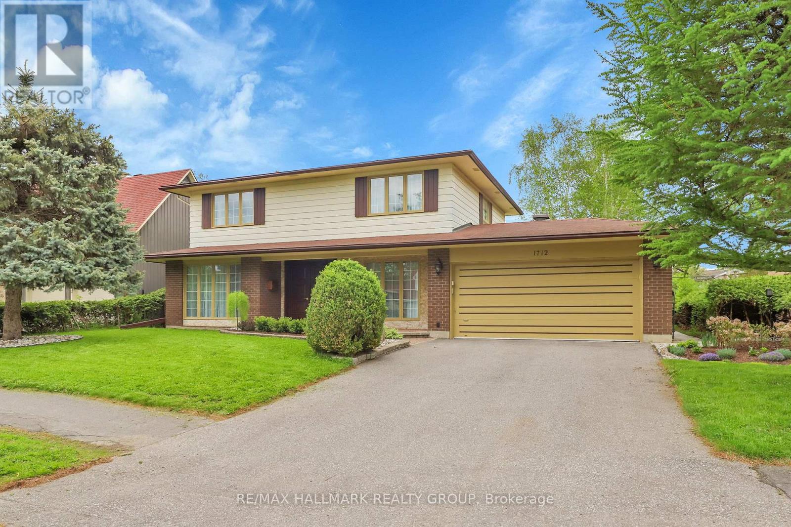Free account required
Unlock the full potential of your property search with a free account! Here's what you'll gain immediate access to:
- Exclusive Access to Every Listing
- Personalized Search Experience
- Favorite Properties at Your Fingertips
- Stay Ahead with Email Alerts
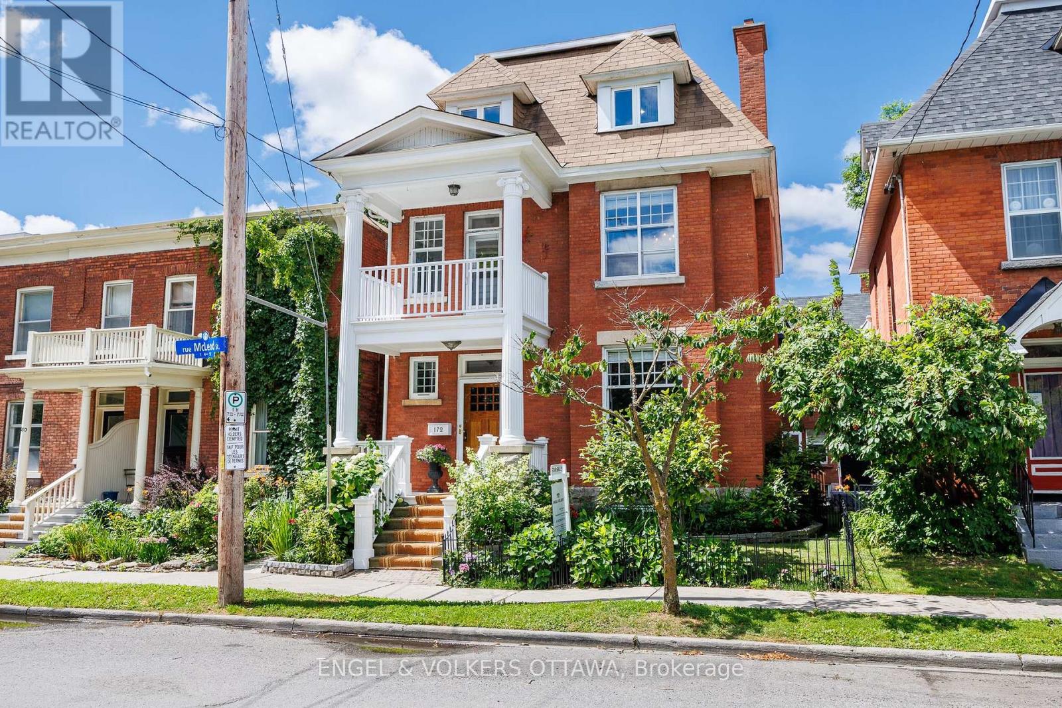
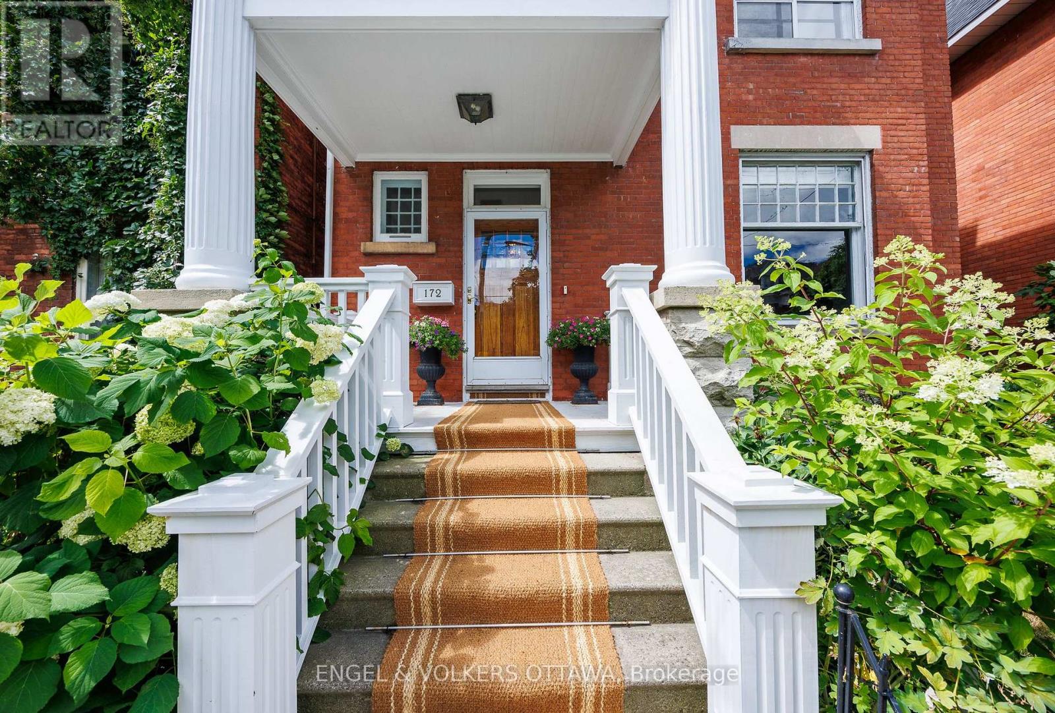
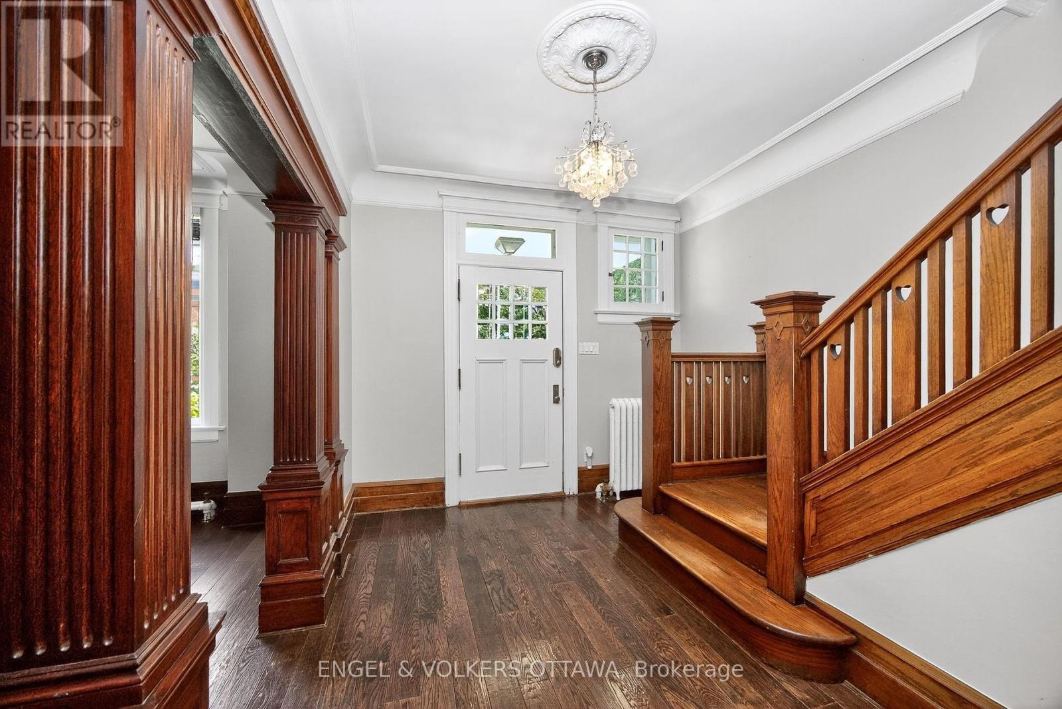
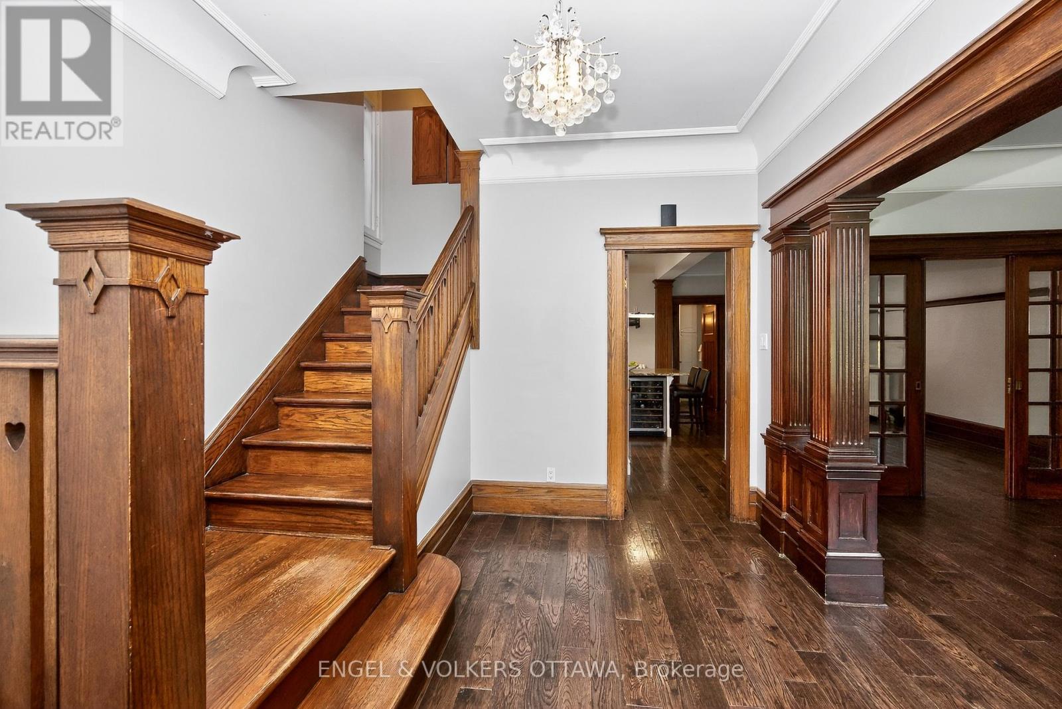
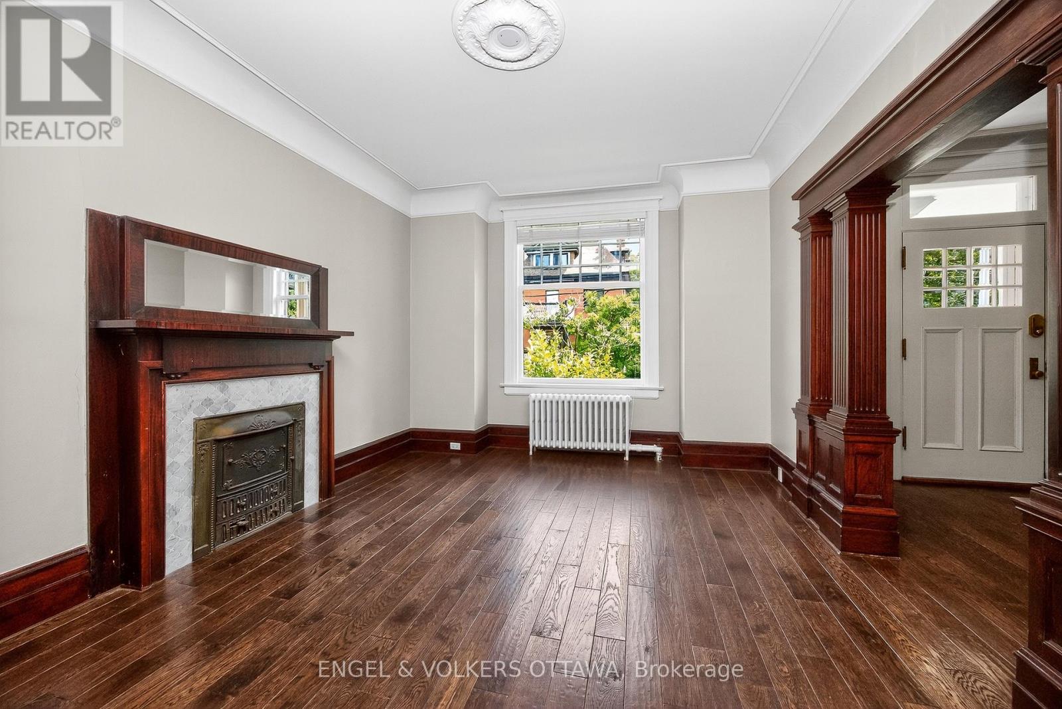
$1,429,000
172 CARTIER STREET N
Ottawa, Ontario, Ontario, K2P1K9
MLS® Number: X12301229
Property description
Located between the shimmering waters of the Rideau Canal and the lively vibrancy of Elgin Street, this refined residence in Ottawa's coveted Golden Triangle is the perfect fusion of timeless character and contemporary style. With over 3,000 sq ft of thoughtfully updated living space spread across three levels plus a private lower-level office suite this home offers the rare opportunity to enjoy elegant, move-in-ready living in one of the city's most walkable and desirable neighbourhoods. Inside, you'll find high ceilings, rich wood accents, and graceful architectural details that reflect the homes historic pedigree all beautifully complemented by modern updates. The main floor flows effortlessly from formal living spaces to a sleek open-concept kitchen and dining area, perfect for hosting or relaxing in style. A sleek powder room, wood floors and abundant natural light enhance the homes welcoming sophistication. The second level provides outstanding flexibility for families or guests, with three spacious bedrooms, a full 5-piece bath, and a sunroom that doubles as a laundry area. Step out to the covered sitting porch and enjoy morning coffee overlooking the quiet, tree lined street. Ascend to the top floor and discover a private principal retreat on entire level dedicated to comfort and calm. This luxurious suite features a large bedroom with lounge area, spa-inspired ensuite, a custom walk-in dressing room and a pretty sunroom- all designed for modern living. Downstairs, the lower level with its own private entrance offers versatile rooms ideal for home offices, therapy studios, or consulting spaces. Its the perfect setup for professionals seeking flexibility without sacrificing privacy. Stylish, spacious, and superbly located, this elegant home is ready for immediate occupancy. Whether you're an urban family, a discerning professional, or a buyer seeking live/work convenience, this home delivers on every front location, lifestyle, and design.
Building information
Type
*****
Appliances
*****
Basement Development
*****
Basement Type
*****
Construction Style Attachment
*****
Cooling Type
*****
Exterior Finish
*****
Flooring Type
*****
Foundation Type
*****
Half Bath Total
*****
Heating Fuel
*****
Heating Type
*****
Size Interior
*****
Stories Total
*****
Utility Water
*****
Land information
Amenities
*****
Landscape Features
*****
Sewer
*****
Size Depth
*****
Size Frontage
*****
Size Irregular
*****
Size Total
*****
Rooms
Ground level
Kitchen
*****
Dining room
*****
Living room
*****
Foyer
*****
Basement
Bathroom
*****
Kitchen
*****
Office
*****
Den
*****
Third level
Sunroom
*****
Other
*****
Bathroom
*****
Primary Bedroom
*****
Second level
Laundry room
*****
Bedroom
*****
Bathroom
*****
Bedroom
*****
Bedroom
*****
Other
*****
Ground level
Kitchen
*****
Dining room
*****
Living room
*****
Foyer
*****
Basement
Bathroom
*****
Kitchen
*****
Office
*****
Den
*****
Third level
Sunroom
*****
Other
*****
Bathroom
*****
Primary Bedroom
*****
Second level
Laundry room
*****
Bedroom
*****
Bathroom
*****
Bedroom
*****
Bedroom
*****
Other
*****
Ground level
Kitchen
*****
Dining room
*****
Living room
*****
Foyer
*****
Basement
Bathroom
*****
Kitchen
*****
Office
*****
Den
*****
Third level
Sunroom
*****
Other
*****
Bathroom
*****
Primary Bedroom
*****
Second level
Laundry room
*****
Bedroom
*****
Courtesy of ENGEL & VOLKERS OTTAWA
Book a Showing for this property
Please note that filling out this form you'll be registered and your phone number without the +1 part will be used as a password.
