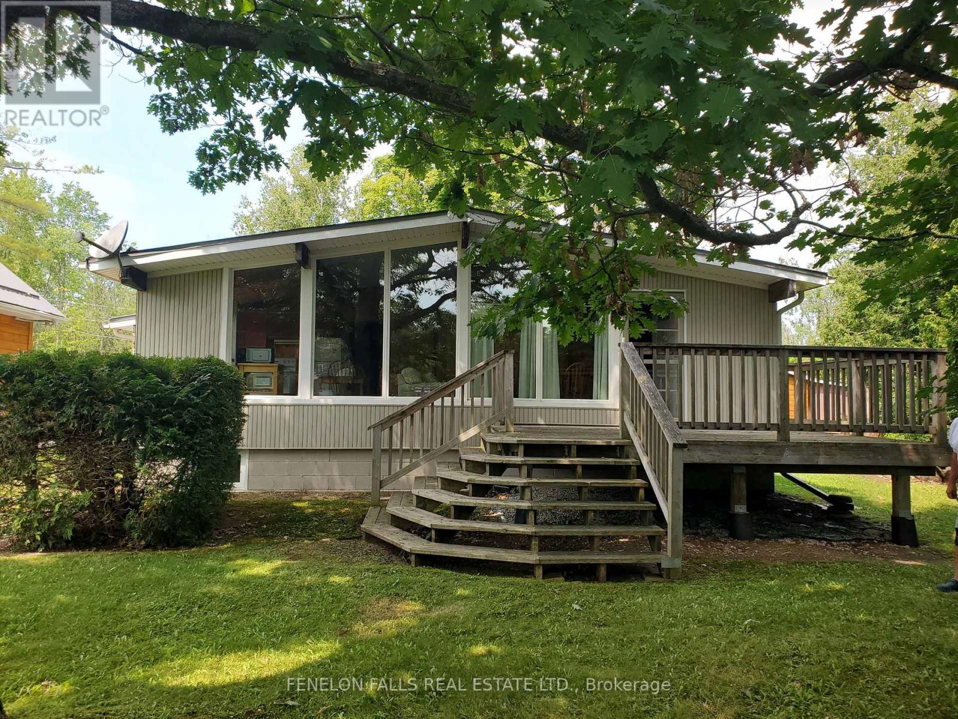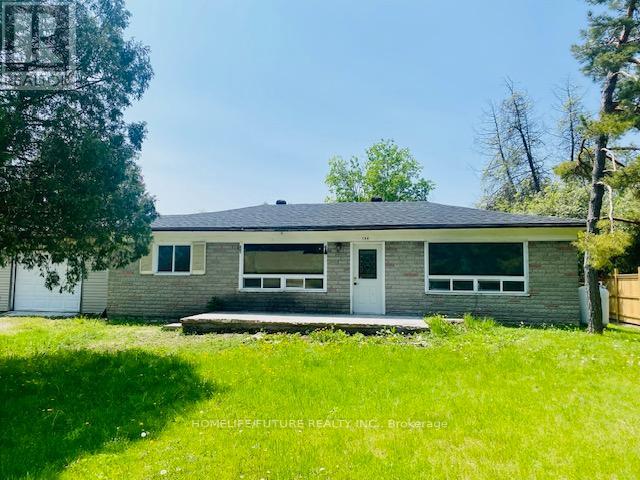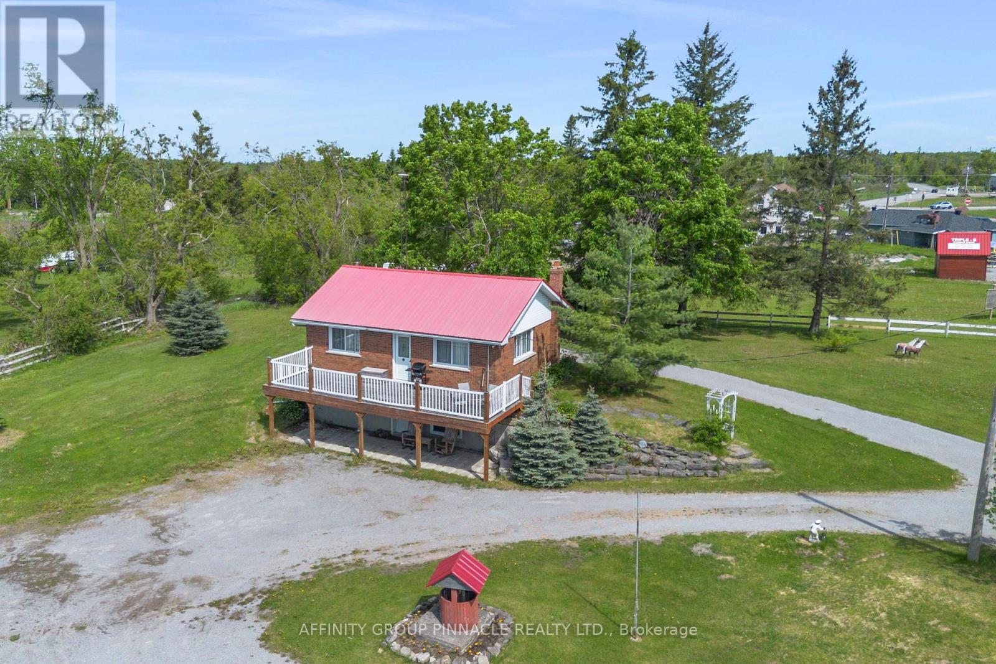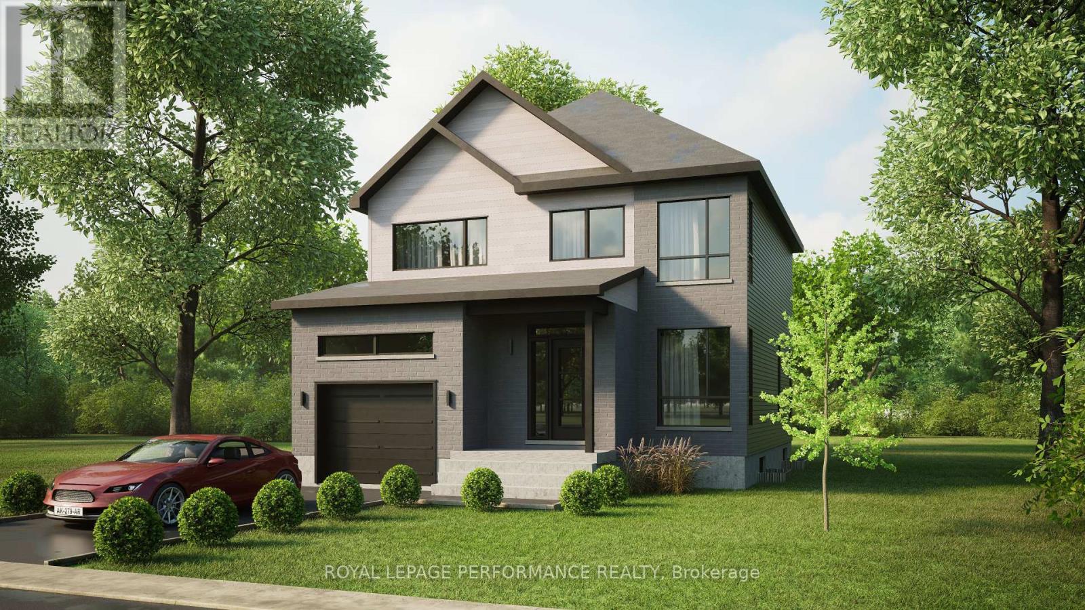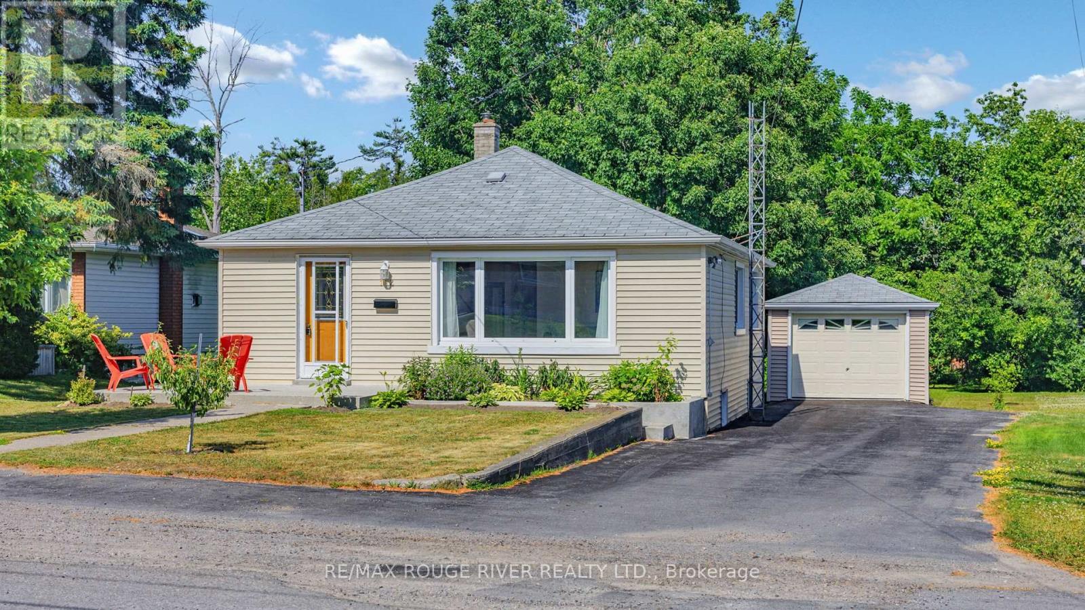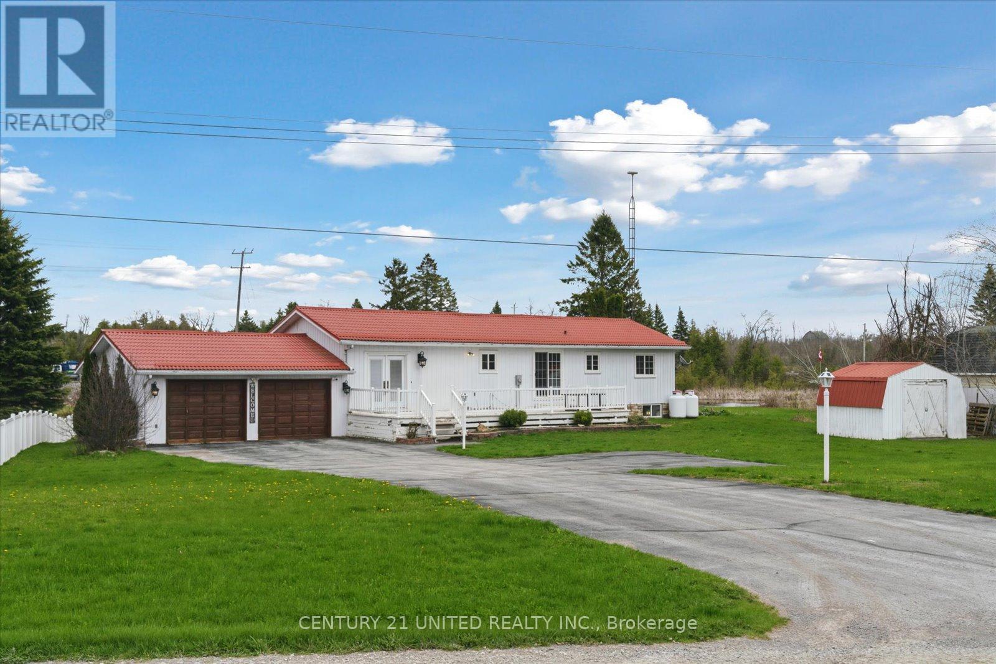Free account required
Unlock the full potential of your property search with a free account! Here's what you'll gain immediate access to:
- Exclusive Access to Every Listing
- Personalized Search Experience
- Favorite Properties at Your Fingertips
- Stay Ahead with Email Alerts


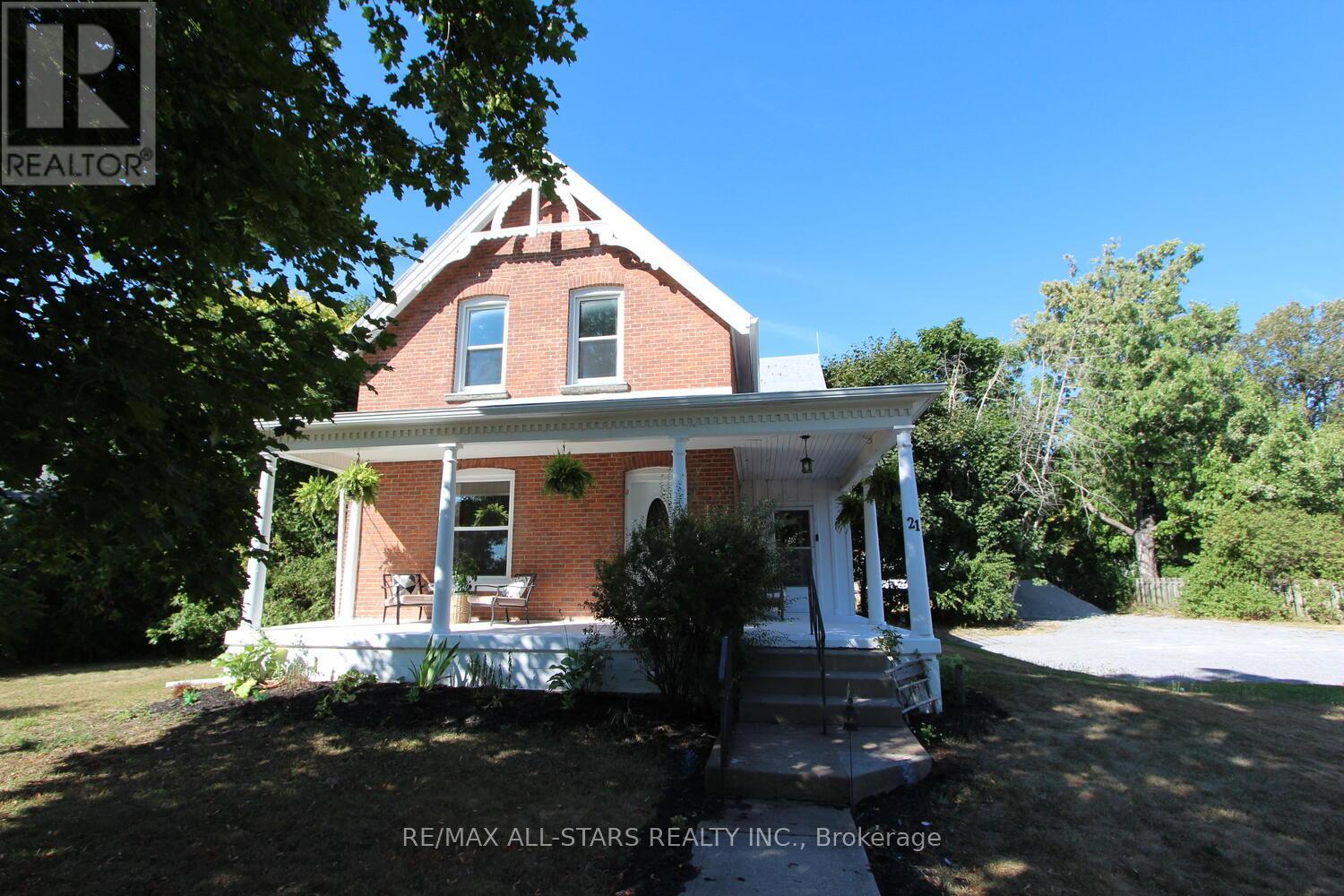
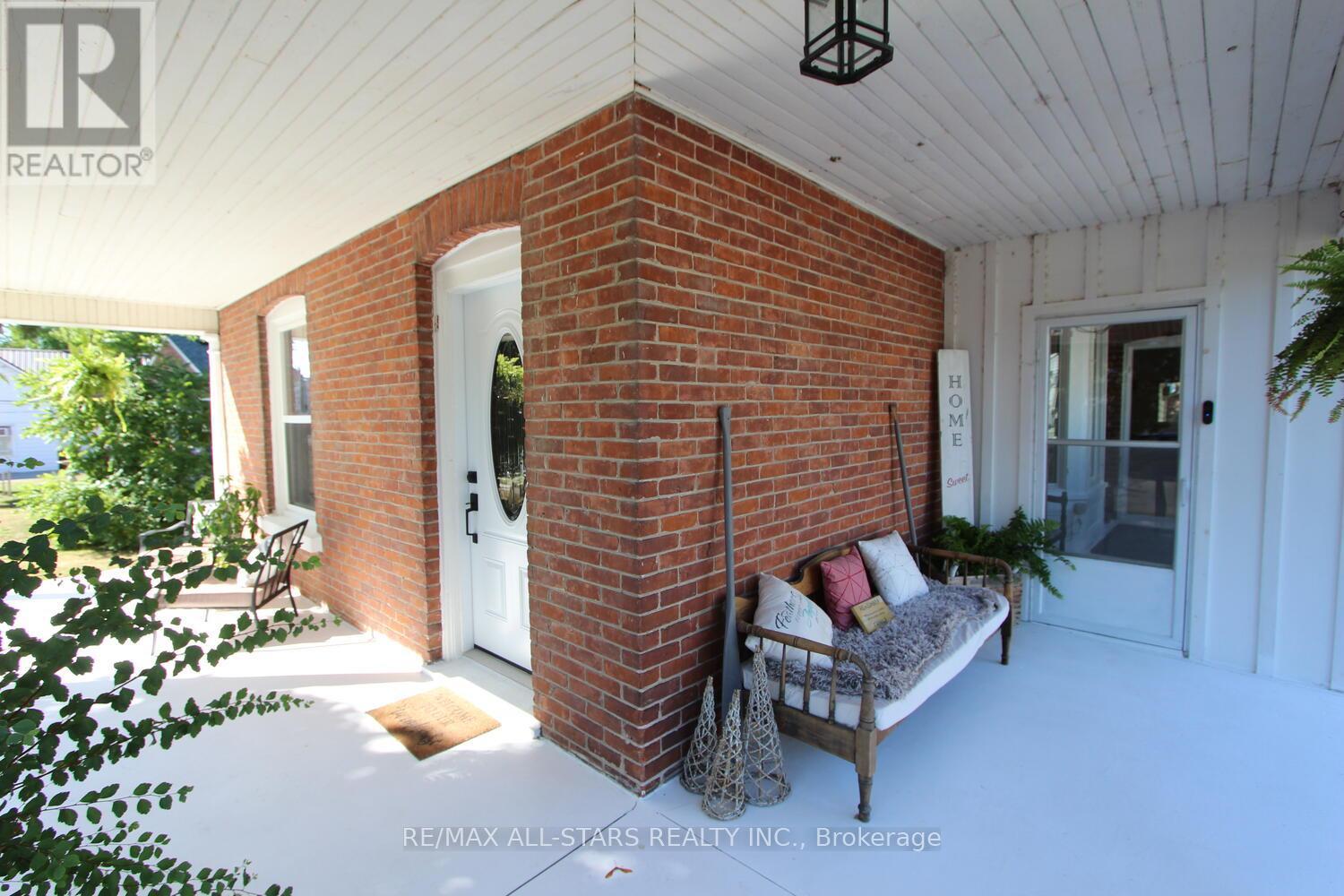

$698,000
21 FRANCIS STREET E
Kawartha Lakes, Ontario, Ontario, K0M1N0
MLS® Number: X12301875
Property description
CLASSIC HOME - Stylish, Beautiful settings, Huge in-town lot in the Heart of Fenelon Falls. Walking distance to everything Fenelon Falls has to offer - shopping, schools, recreation areas, beach, restaurants. 2300 Sq Ft of living space in this totally renovated updated home. From the wrap around porch veranda sitting area perfect for summer entertaining, enter the home by the front door open area foyer which leads you into the huge updated kitchen complete with breakfast nook which is located in a Bay Window. Then onto the formal dining room with big windows bright, open and inviting. Large living room tastefully decorated. Next office, laundry area and fully updated 3pc bath completes this main floor. New laminate flooring in all of the main floor areas. 2nd level - Family room with walkout to deck. 4 large bedrooms, pine flooring throughout this area. Wonderful 4pc bathroom fully upgraded. In the last 3 years upgrades include - Flooring, Gas Furnace, Air Conditioning, Electrical System, Bathrooms. Extra storage areas at the rear of the home. Large private backyard complete with fire pit and additional storage space in the barn completes this wonderful home and property.
Building information
Type
*****
Appliances
*****
Basement Development
*****
Basement Type
*****
Construction Style Attachment
*****
Cooling Type
*****
Exterior Finish
*****
Flooring Type
*****
Foundation Type
*****
Heating Fuel
*****
Heating Type
*****
Size Interior
*****
Stories Total
*****
Utility Water
*****
Land information
Amenities
*****
Landscape Features
*****
Sewer
*****
Size Depth
*****
Size Frontage
*****
Size Irregular
*****
Size Total
*****
Rooms
Main level
Office
*****
Foyer
*****
Dining room
*****
Kitchen
*****
Sunroom
*****
Living room
*****
Second level
Bedroom 4
*****
Bedroom 3
*****
Bedroom 2
*****
Primary Bedroom
*****
Family room
*****
Courtesy of RE/MAX ALL-STARS REALTY INC.
Book a Showing for this property
Please note that filling out this form you'll be registered and your phone number without the +1 part will be used as a password.
