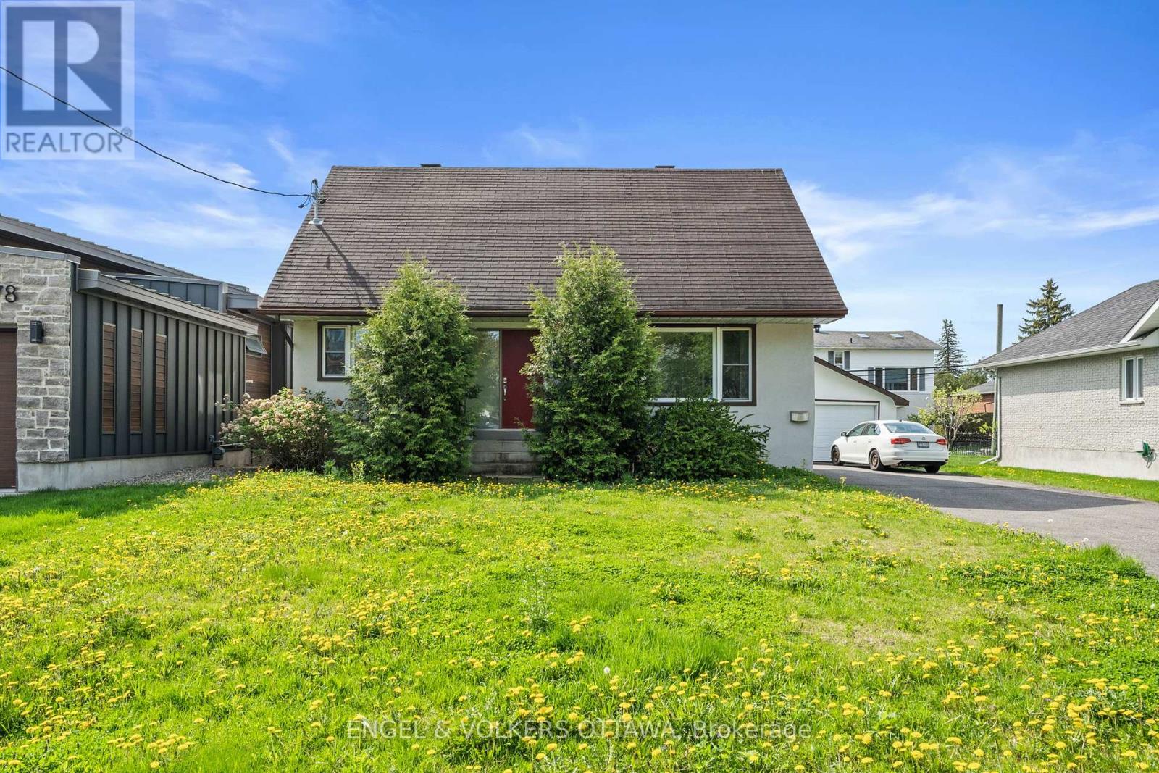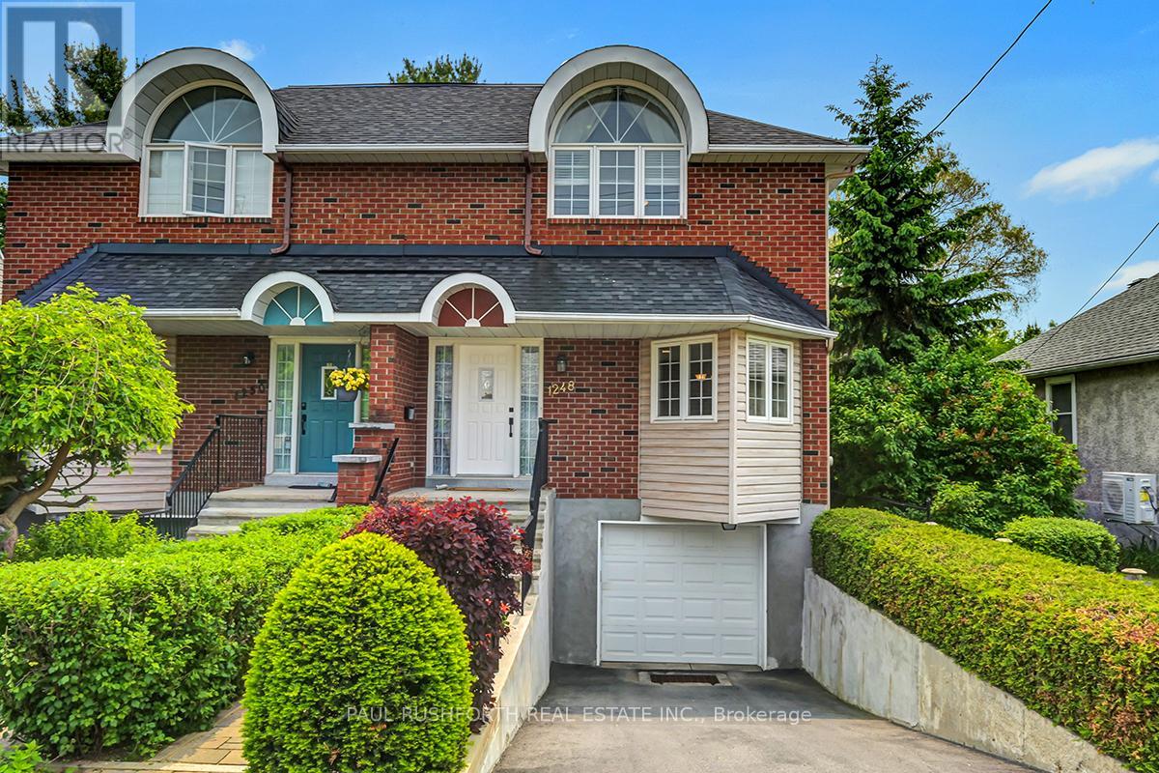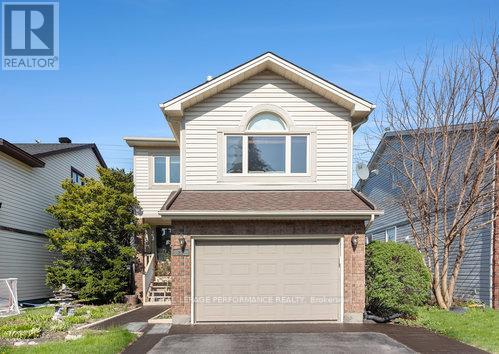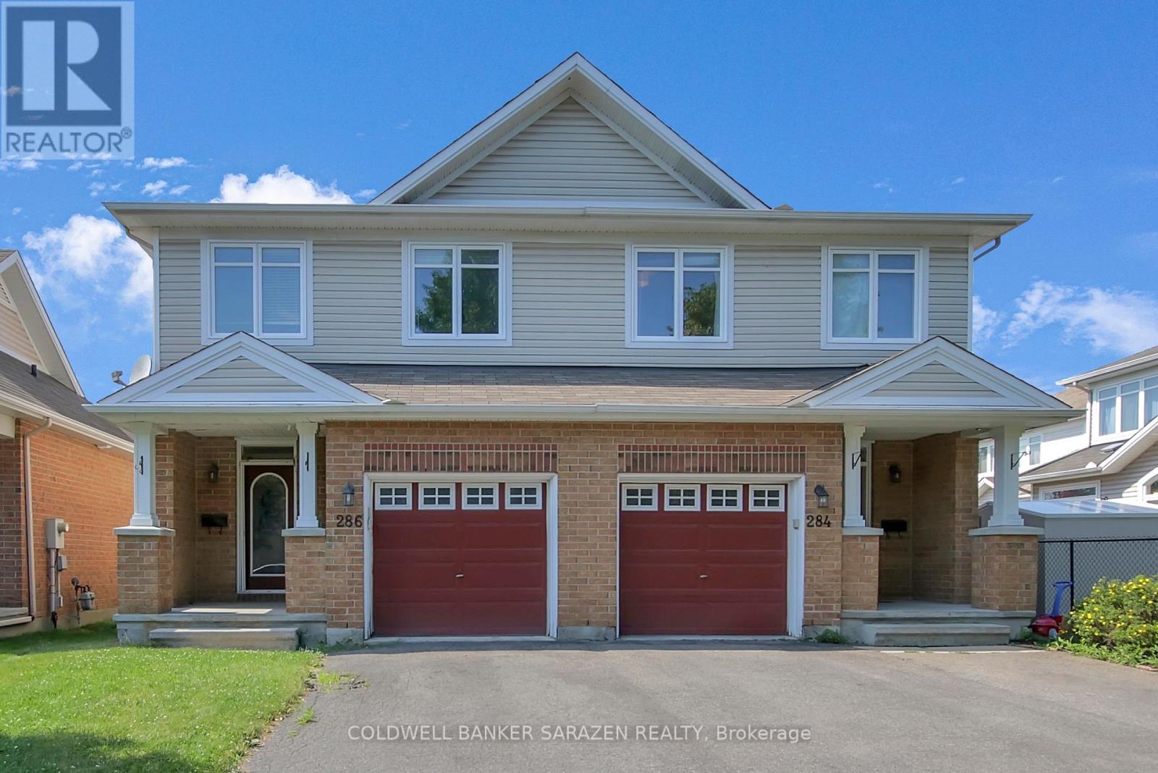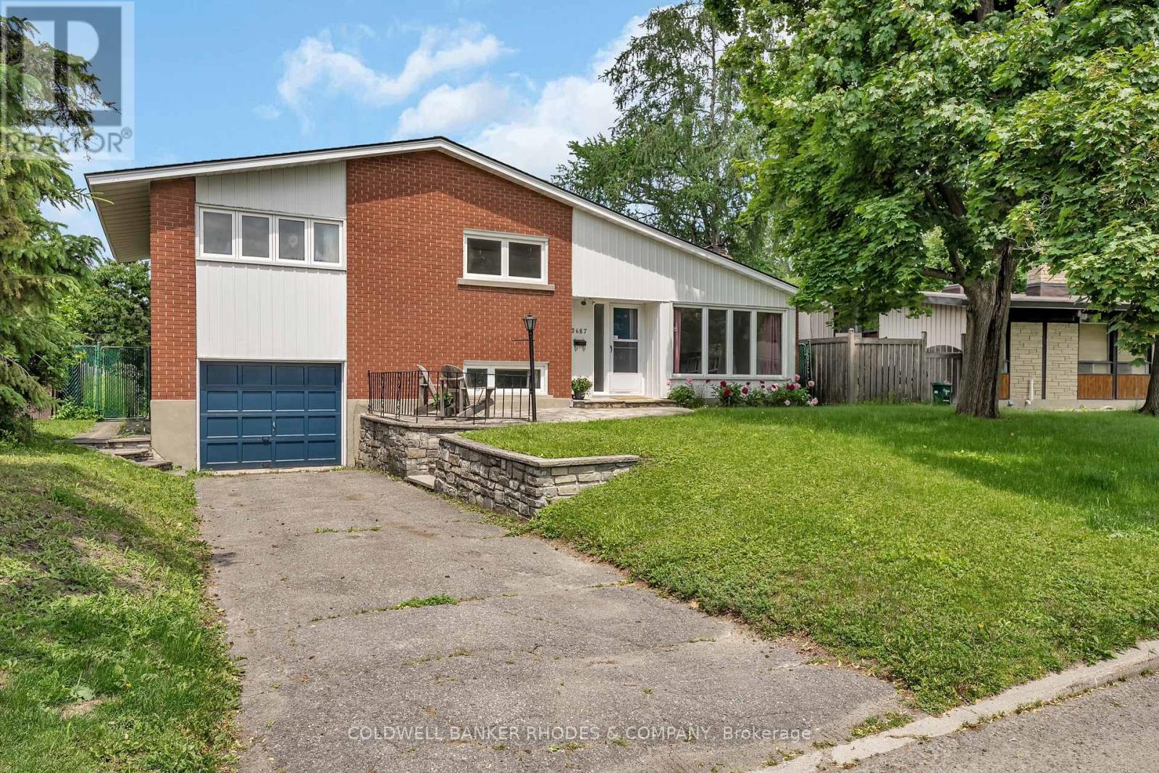Free account required
Unlock the full potential of your property search with a free account! Here's what you'll gain immediate access to:
- Exclusive Access to Every Listing
- Personalized Search Experience
- Favorite Properties at Your Fingertips
- Stay Ahead with Email Alerts
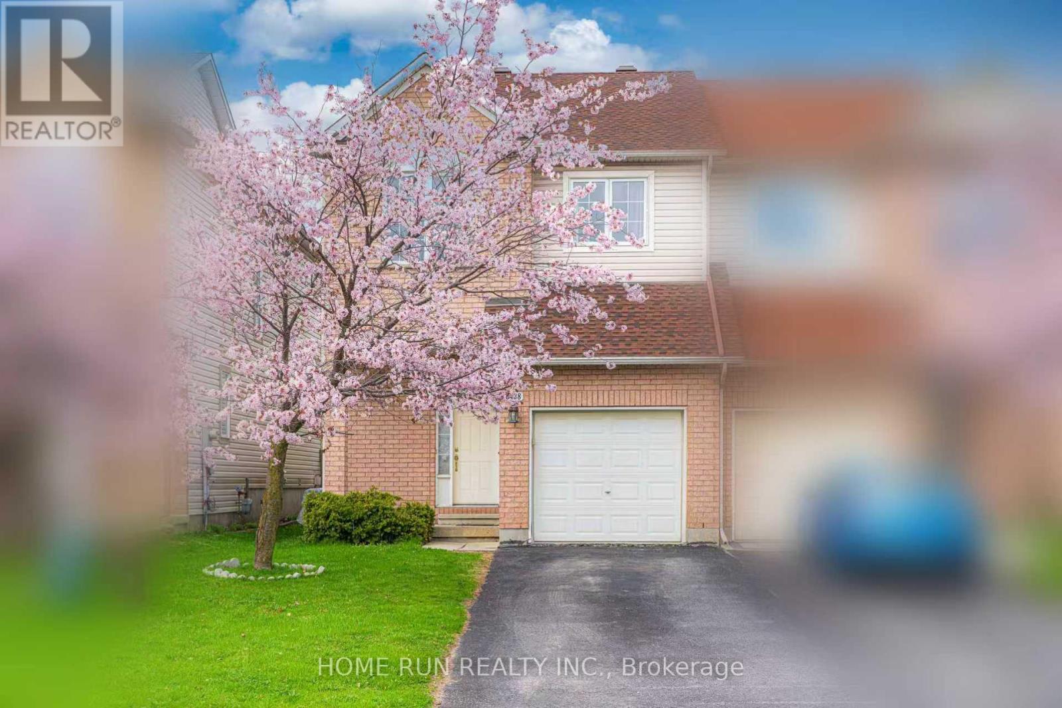
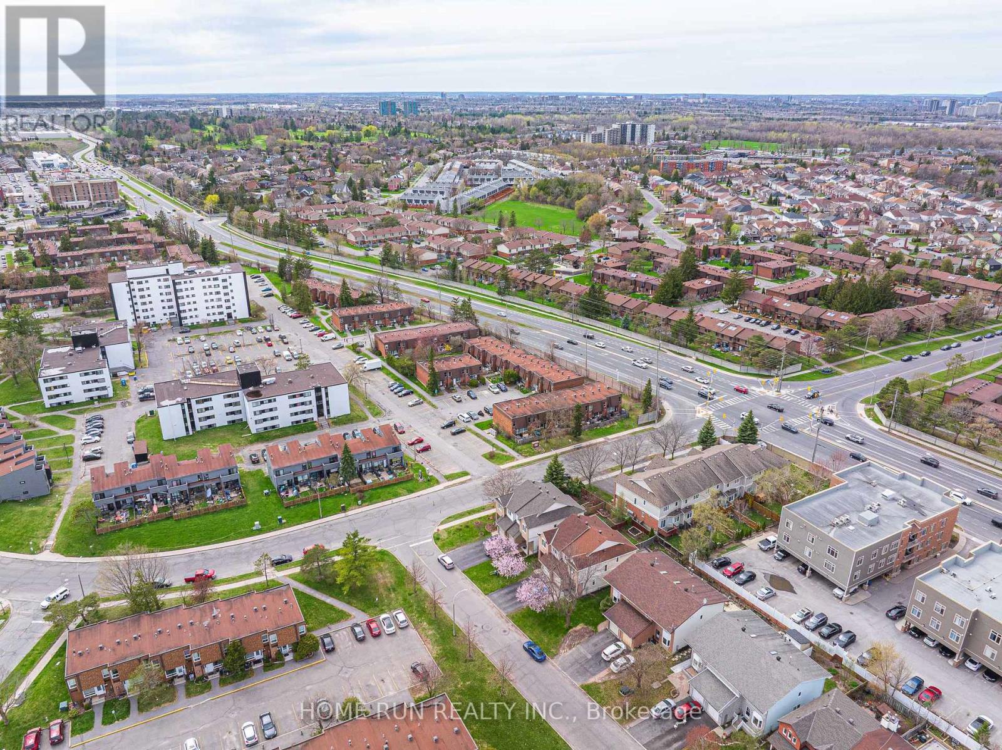
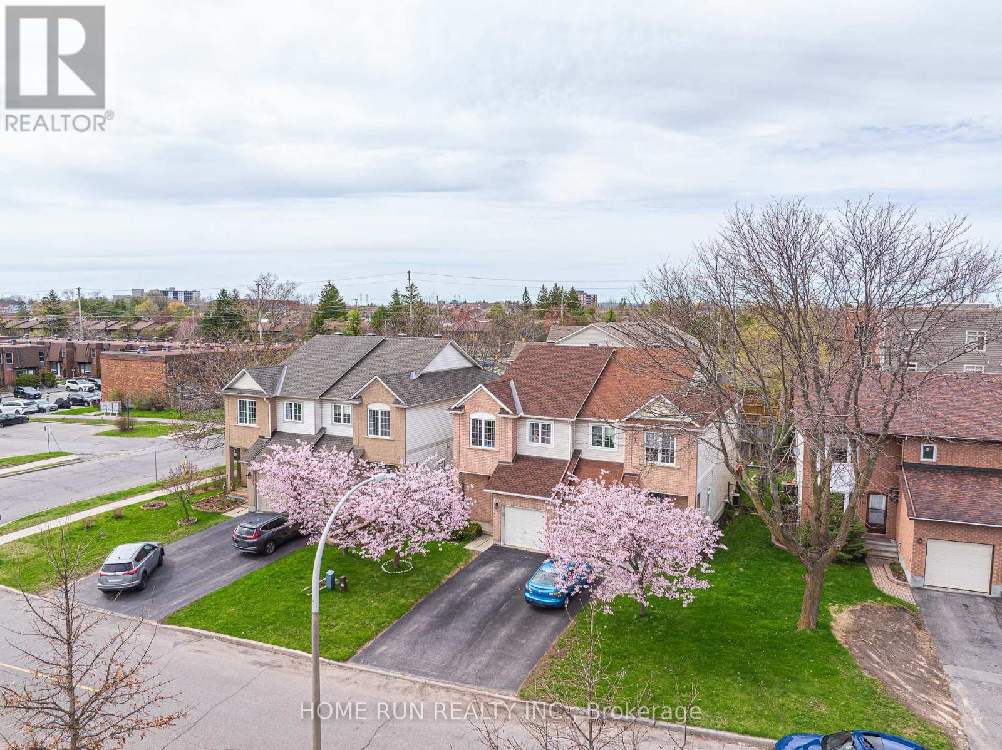
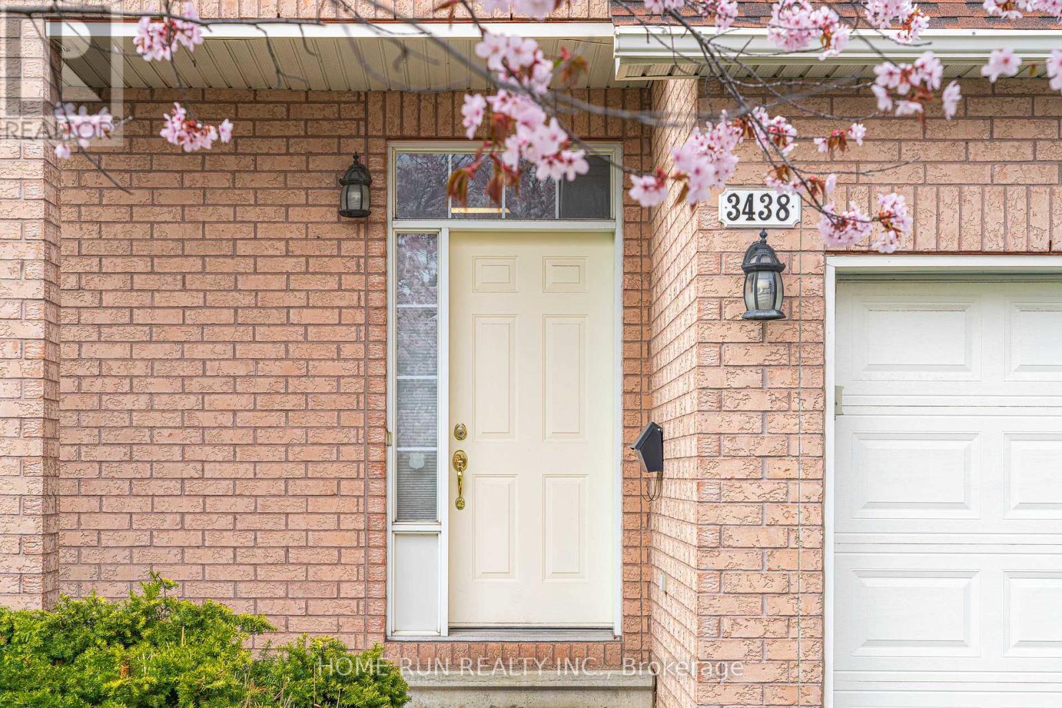
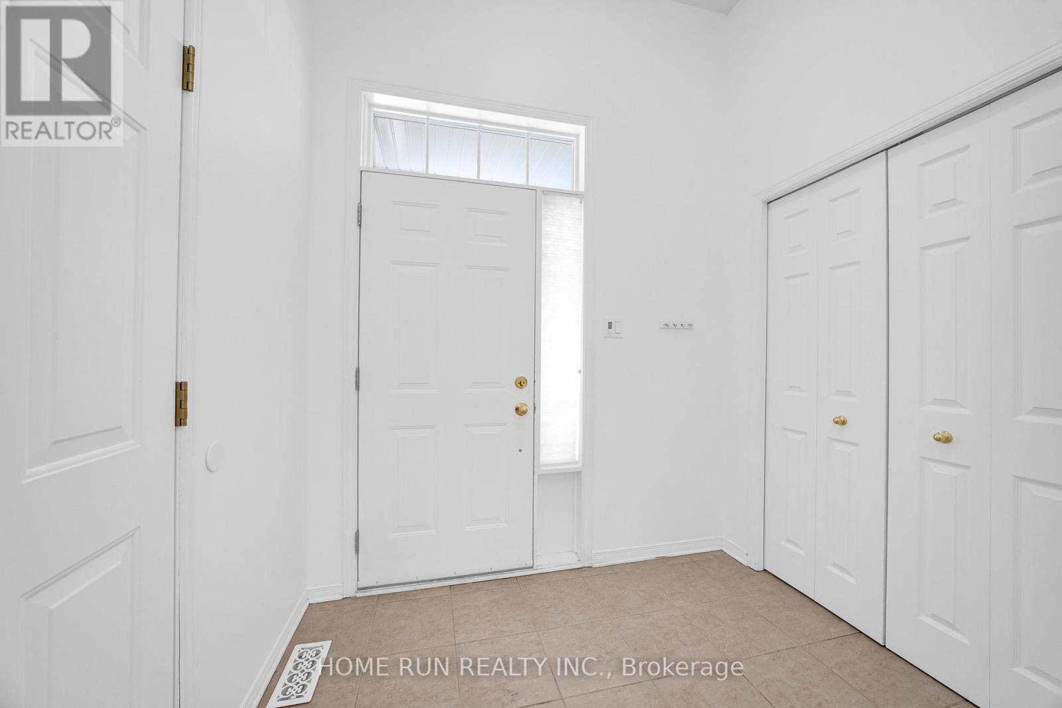
$699,000
3438 WYMAN CRESCENT
Ottawa, Ontario, Ontario, K1V0P3
MLS® Number: X12301904
Property description
Welcome to this beautifully maintained, south-facing semi-detached home located in the highly desirable Windsor Park Village. Featuring 3 bedrooms and 3 bathrooms, this home sits on a fully fenced lot with a spacious deck, perfect for outdoor enjoyment. 9-ft ceilings on the main floor and hardwood flooring throughout. The main level offers a bright and open layout with a generous kitchen, living, and dining area, ideal for entertaining, with plenty of natural light pouring in from the large rear windows. The kitchen is equipped with ample cabinetry and storage. Upstairs, the spacious primary bedroom boasts a private 4-piece ensuite, accompanied by two additional well-sized bedrooms and a full bathroom. The fully finished basement offers versatile extra living space, perfect for a family room, home office, or recreation area. Conveniently located with easy access to public transit, schools, shopping, parks, the airport, T&T Supermarket, and a golf course. Recent upgrades: Roof (2022), Furnace (2018), fresh paint (2025), upgraded light fixtures (2025). 24 hours irrevocable for all offers please.
Building information
Type
*****
Appliances
*****
Basement Development
*****
Basement Type
*****
Construction Style Attachment
*****
Cooling Type
*****
Exterior Finish
*****
Fireplace Present
*****
Foundation Type
*****
Half Bath Total
*****
Heating Fuel
*****
Heating Type
*****
Size Interior
*****
Stories Total
*****
Utility Water
*****
Land information
Amenities
*****
Sewer
*****
Size Depth
*****
Size Frontage
*****
Size Irregular
*****
Size Total
*****
Rooms
Main level
Eating area
*****
Kitchen
*****
Living room
*****
Dining room
*****
Bathroom
*****
Foyer
*****
Lower level
Laundry room
*****
Family room
*****
Second level
Bedroom
*****
Bathroom
*****
Primary Bedroom
*****
Bathroom
*****
Bedroom
*****
Courtesy of HOME RUN REALTY INC.
Book a Showing for this property
Please note that filling out this form you'll be registered and your phone number without the +1 part will be used as a password.

