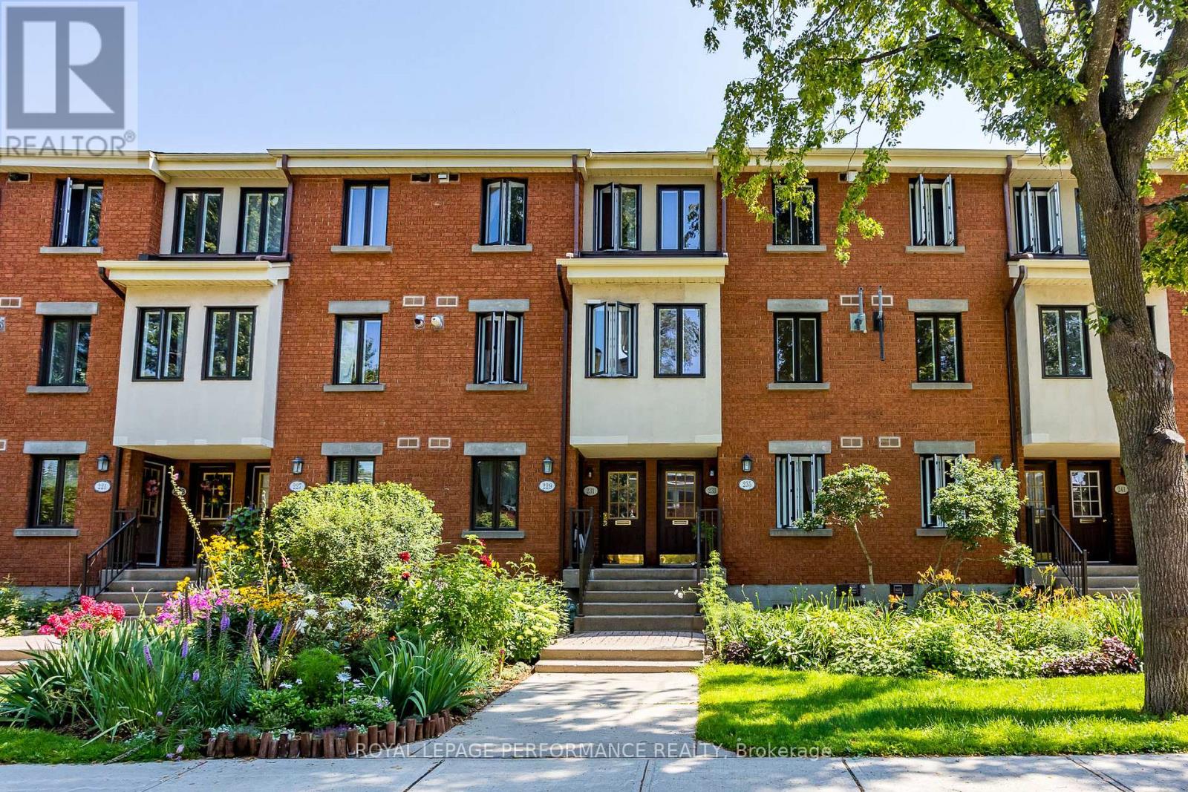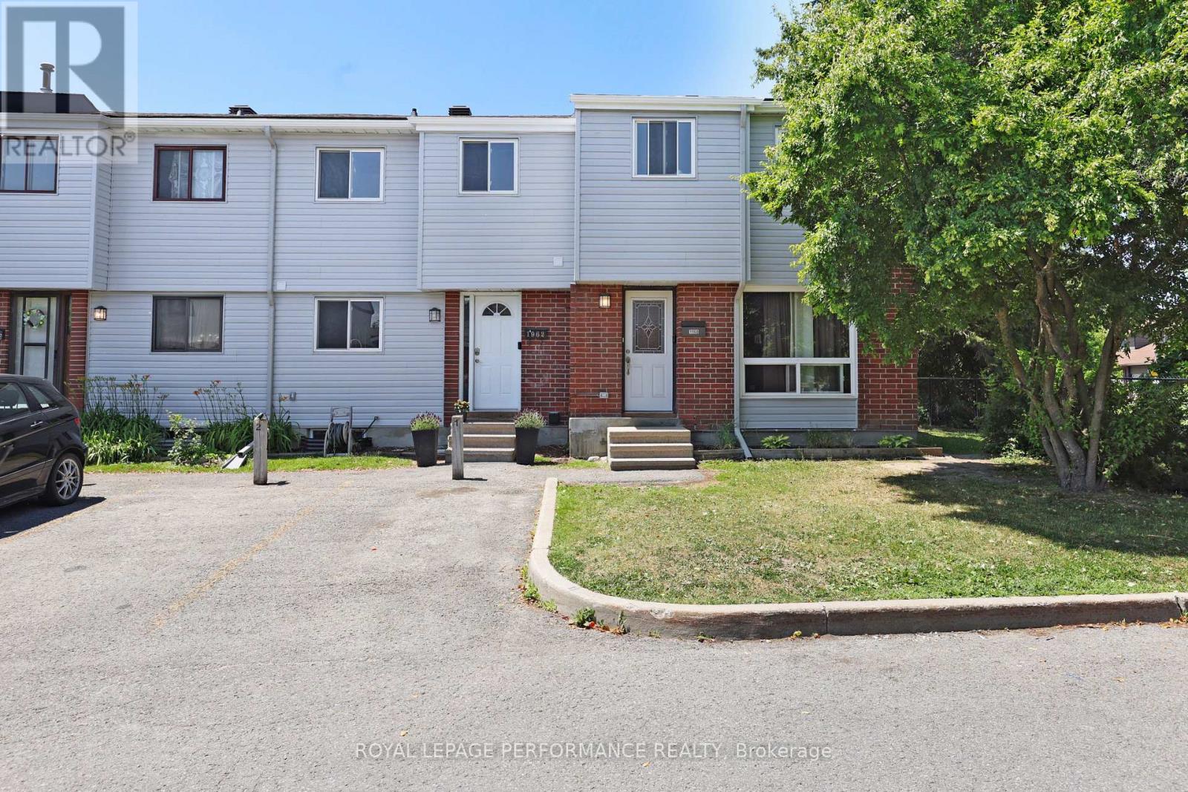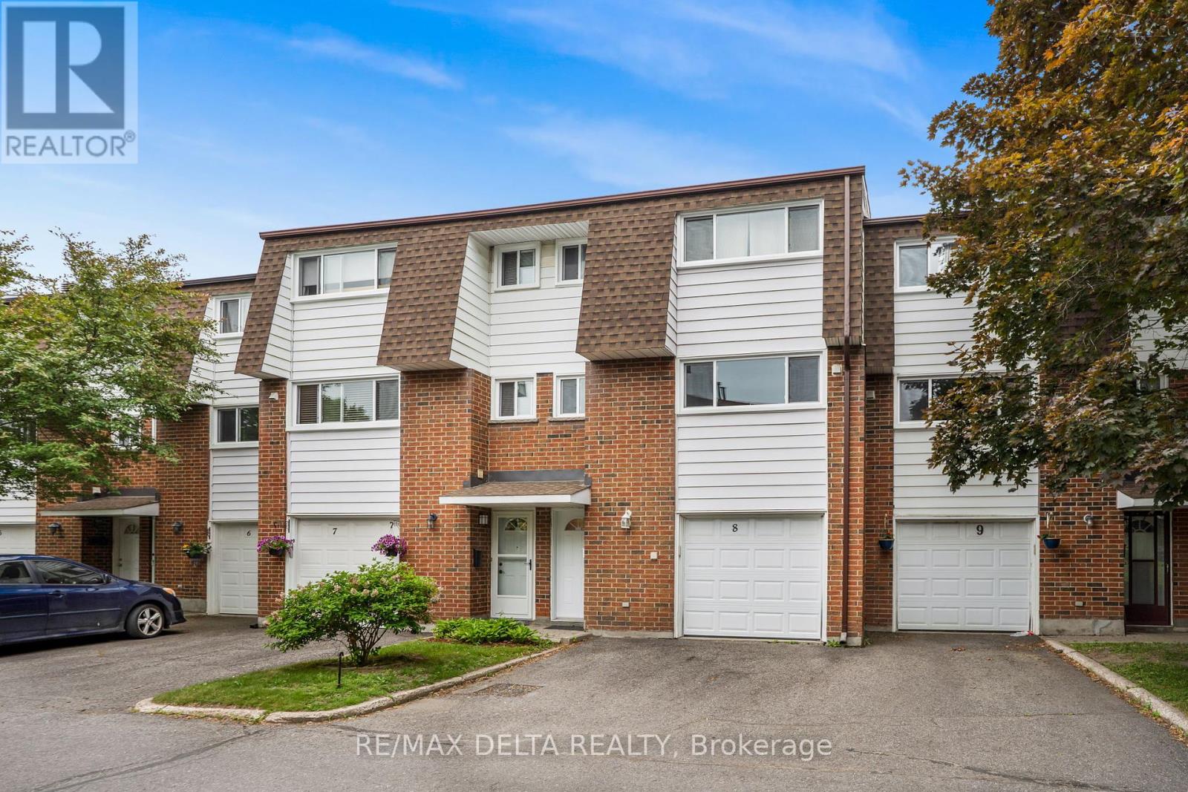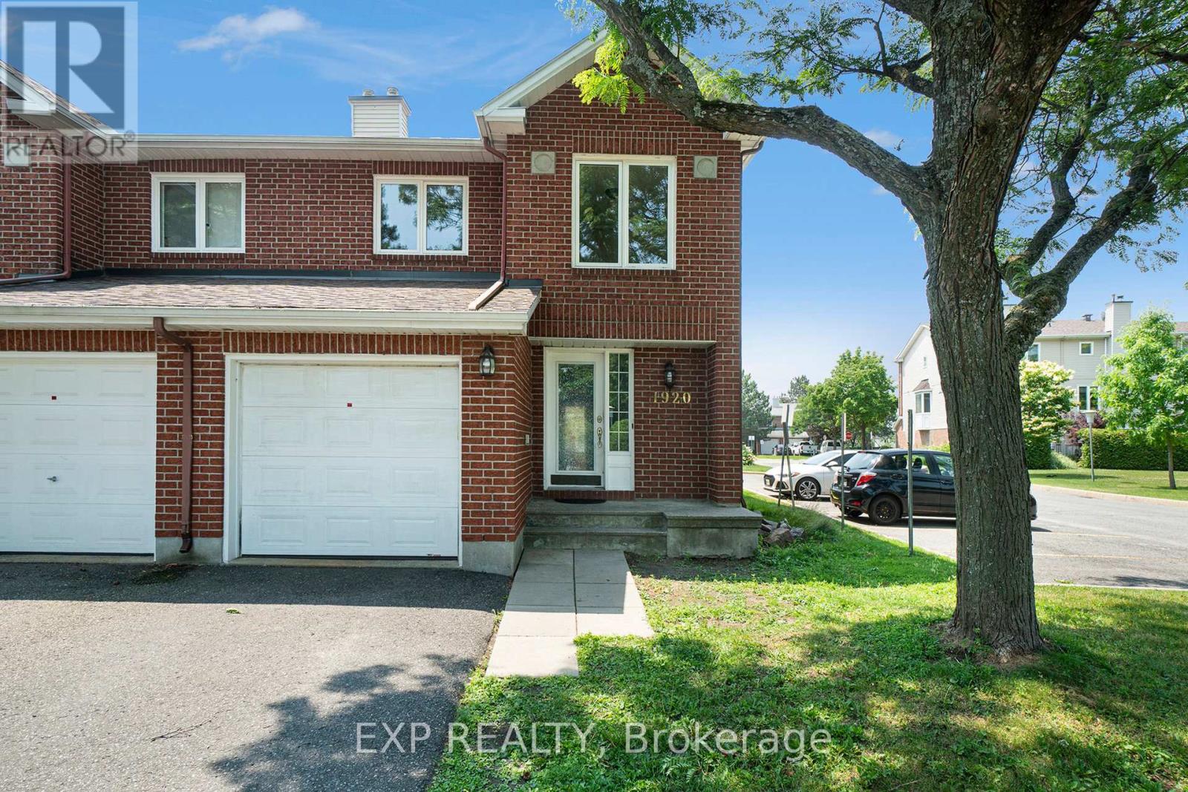Free account required
Unlock the full potential of your property search with a free account! Here's what you'll gain immediate access to:
- Exclusive Access to Every Listing
- Personalized Search Experience
- Favorite Properties at Your Fingertips
- Stay Ahead with Email Alerts
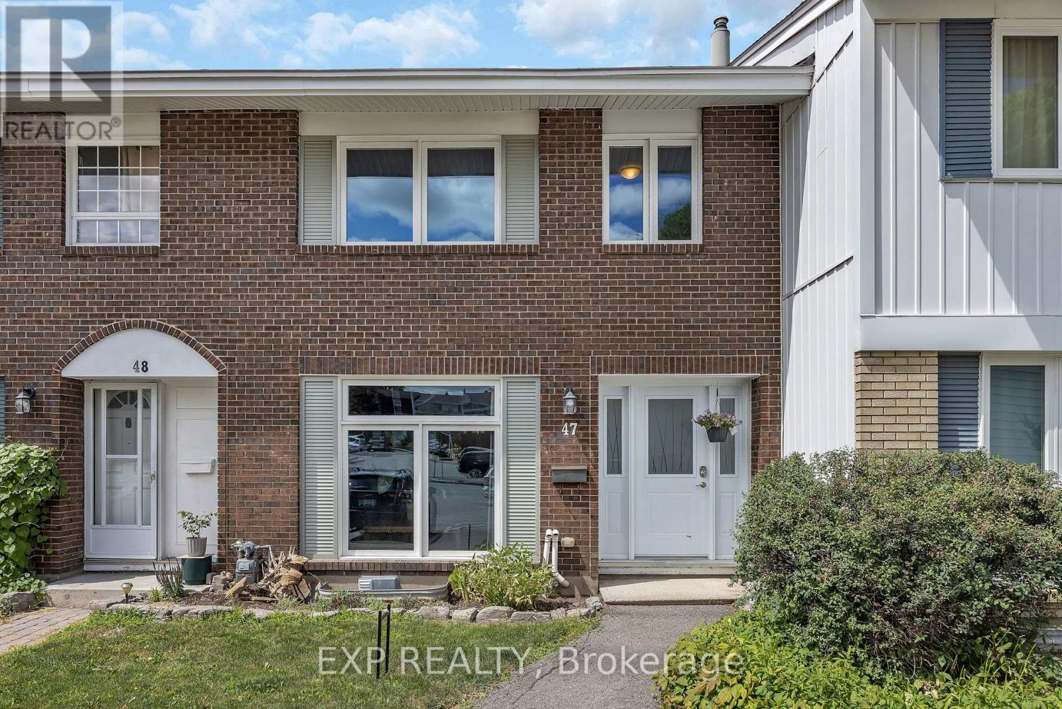
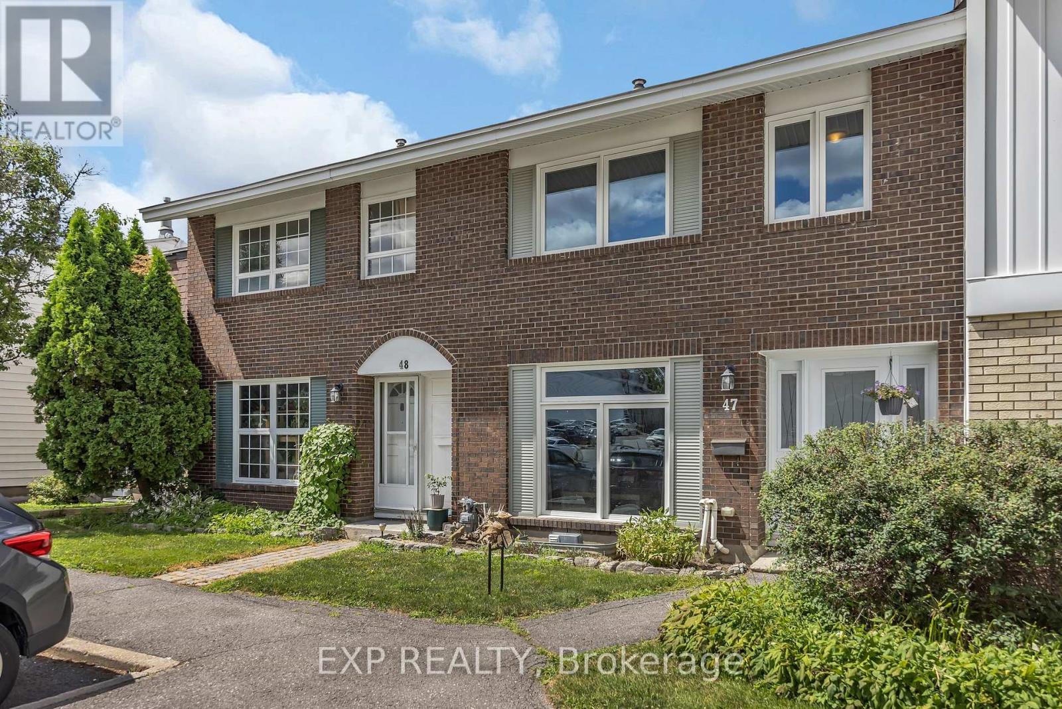
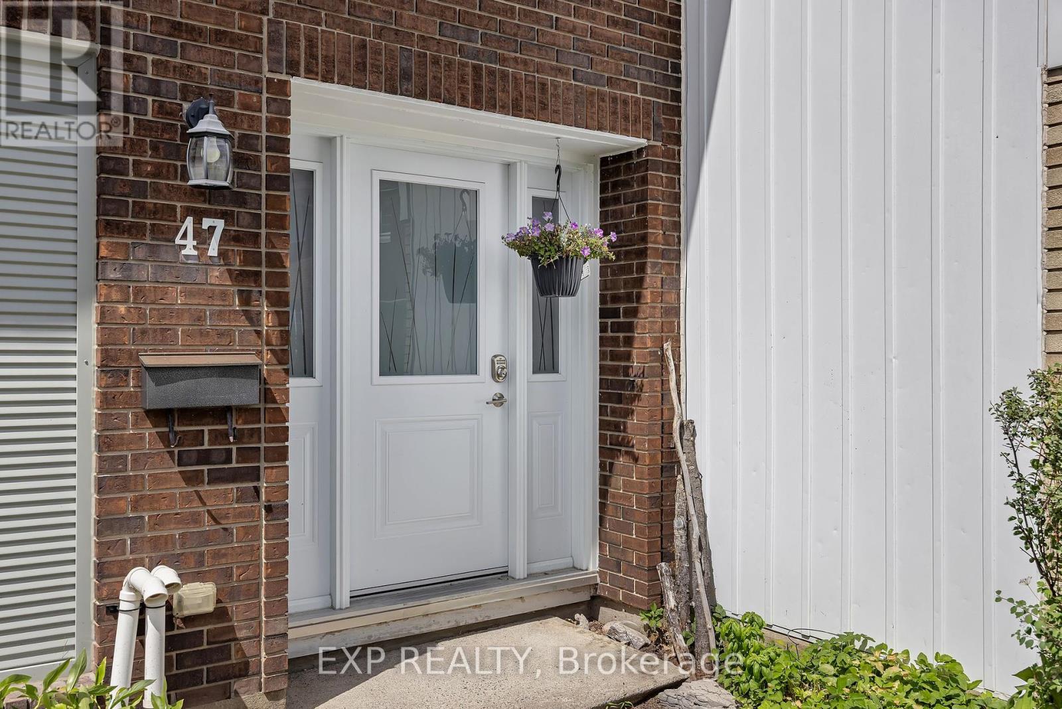
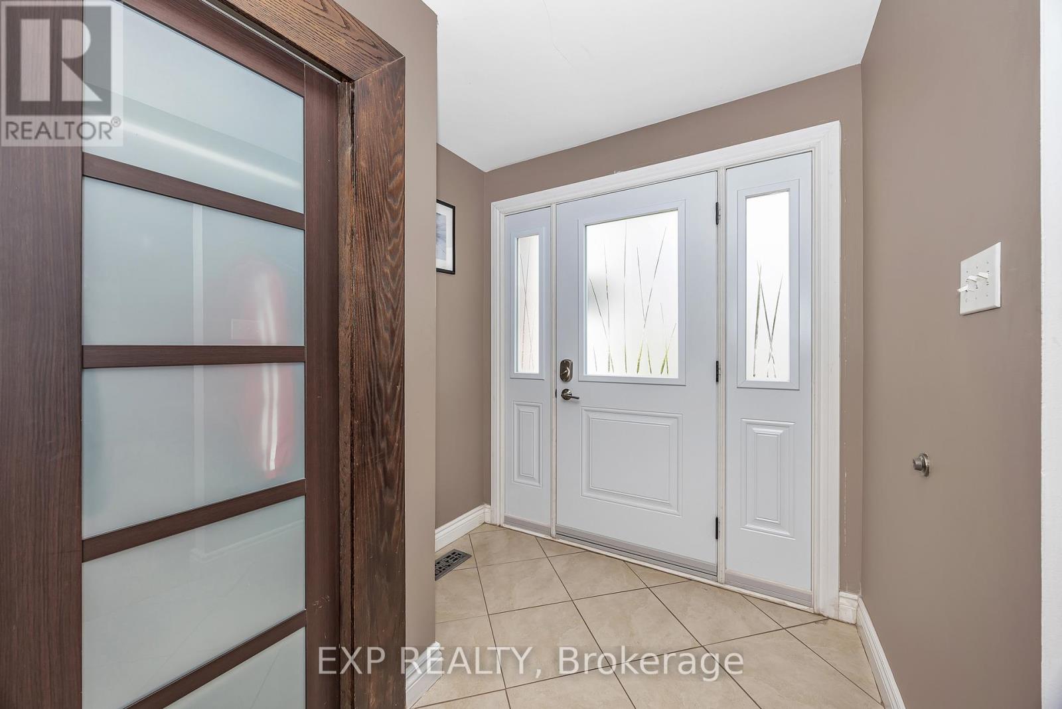
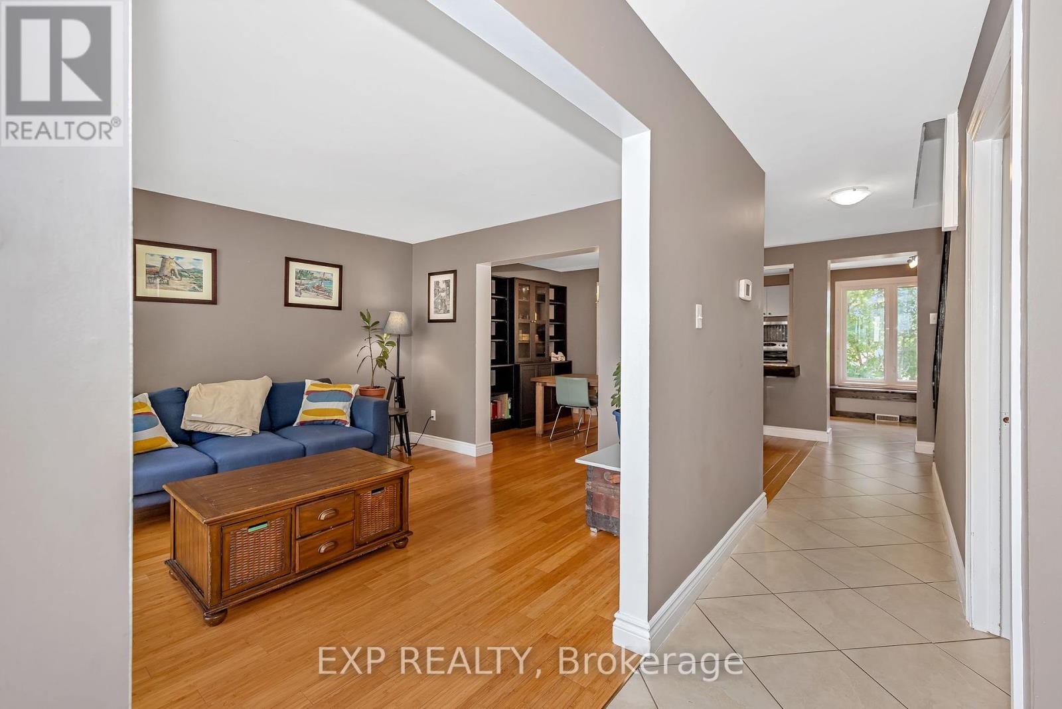
$449,900
47 - 2300 OGILVIE ROAD
Ottawa, Ontario, Ontario, K1J7X8
MLS® Number: X12302069
Property description
**OPEN HOUSE: SUNDAY, JULY 27th 2-4PM** Welcome to this spacious 4-bedroom, 2-bathroom condo townhouse in the highly sought-after neighbourhood of Beacon Hill North. Ideally located close to parks, top-rated schools, shopping, recreation, public transit, and with quick access to Highway 174 - this home offers both convenience and comfort. Flooded with natural light, the main level features a generous living room and dining area with hardwood floors, and a large kitchen complete with stainless steel appliances, ample cabinetry, and an island with breakfast bar - perfect for everyday living and entertaining. Upstairs, the oversized primary bedroom boasts a large window and excellent closet space. Three additional bedrooms are all bright and well-proportioned. The beautifully updated 5-piece bathroom includes a double vanity, tile flooring, a large tub/shower combo, and built-in shelving. The finished lower level offers a spacious family room with walkout access to a private rear deck, a convenient 2-piece bathroom, and the perfect space for relaxing or hosting guests. Enjoy your morning coffee or unwind in the evenings on the large deck, surrounded by mature trees for added privacy. Includes one parking space conveniently located in front of the unit - ample visitor parking available! Don't miss this opportunity to own a well-maintained home in a family-friendly community!
Building information
Type
*****
Amenities
*****
Appliances
*****
Basement Development
*****
Basement Features
*****
Basement Type
*****
Cooling Type
*****
Exterior Finish
*****
Flooring Type
*****
Half Bath Total
*****
Heating Fuel
*****
Heating Type
*****
Size Interior
*****
Stories Total
*****
Land information
Amenities
*****
Rooms
Main level
Kitchen
*****
Dining room
*****
Living room
*****
Foyer
*****
Lower level
Family room
*****
Utility room
*****
Bathroom
*****
Second level
Bathroom
*****
Bedroom
*****
Bedroom
*****
Bedroom
*****
Primary Bedroom
*****
Courtesy of EXP REALTY
Book a Showing for this property
Please note that filling out this form you'll be registered and your phone number without the +1 part will be used as a password.

