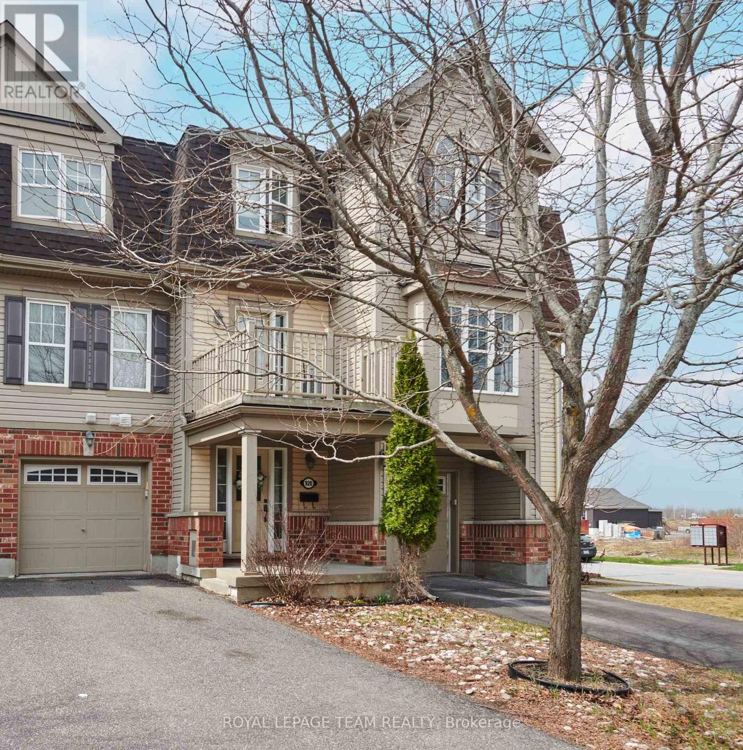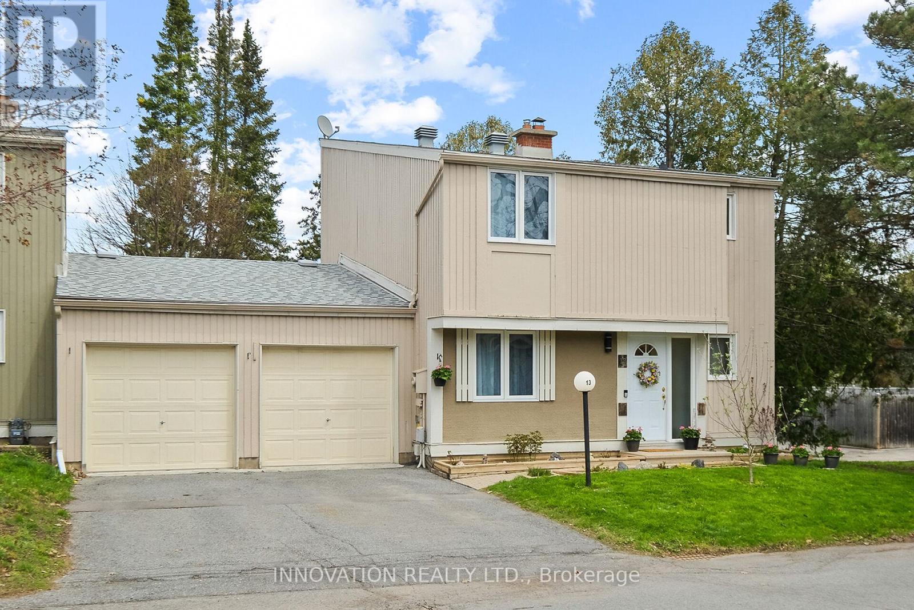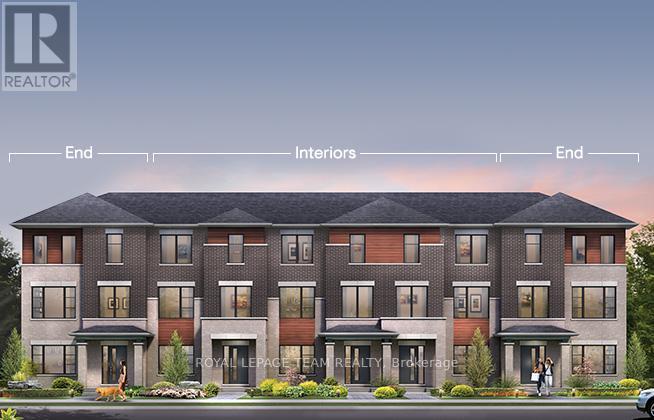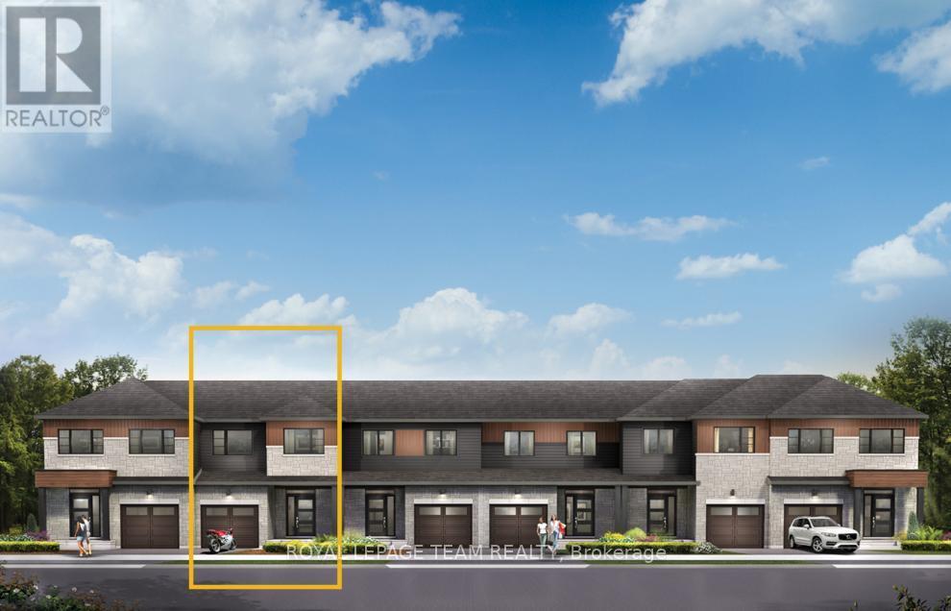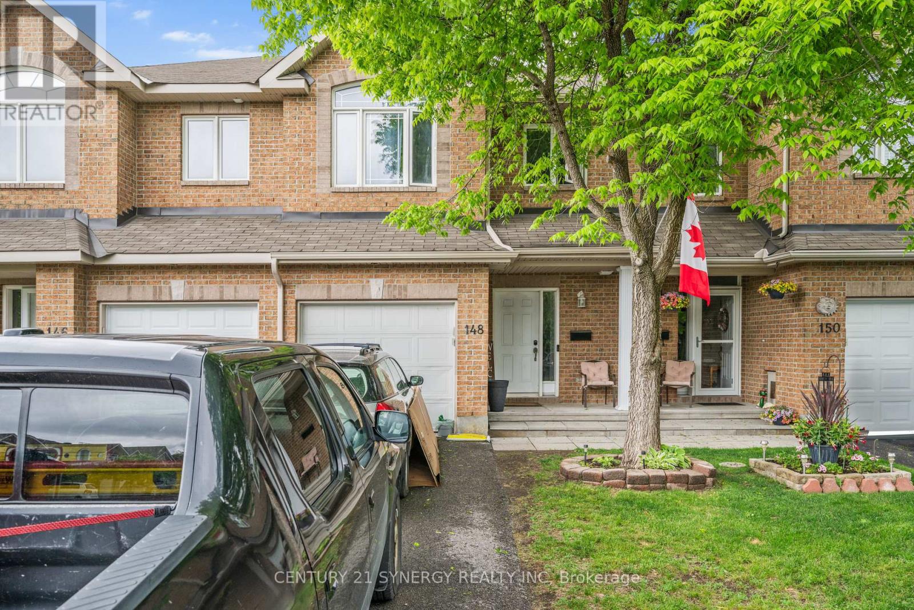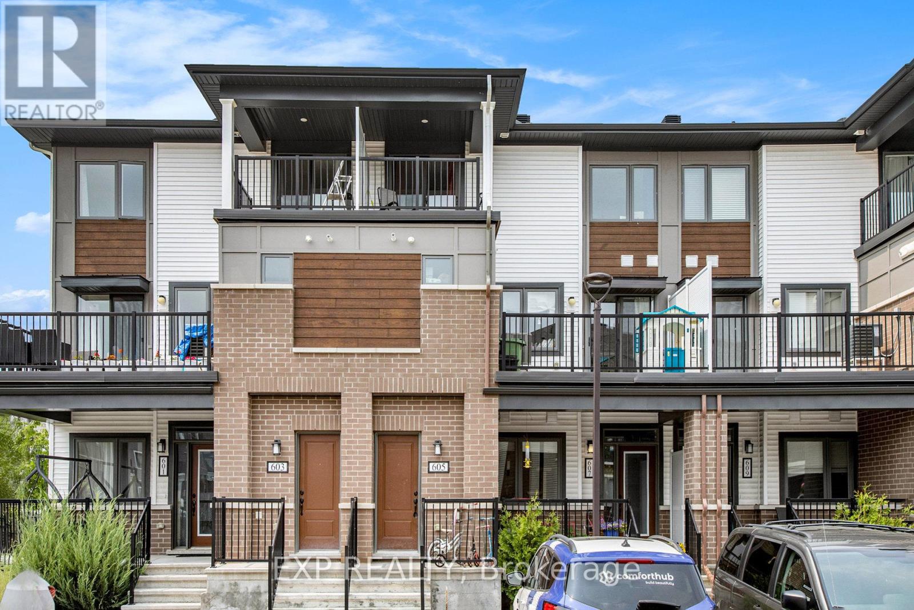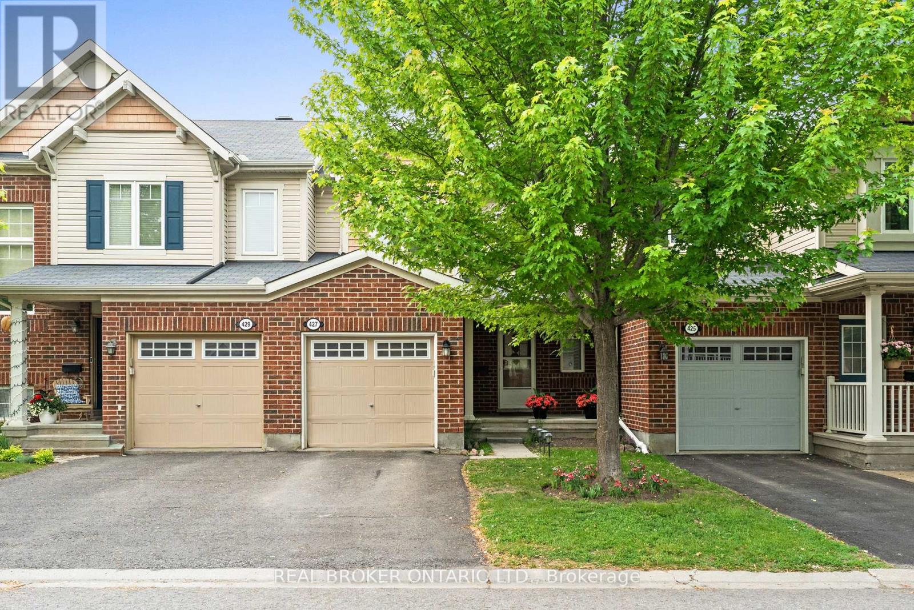Free account required
Unlock the full potential of your property search with a free account! Here's what you'll gain immediate access to:
- Exclusive Access to Every Listing
- Personalized Search Experience
- Favorite Properties at Your Fingertips
- Stay Ahead with Email Alerts
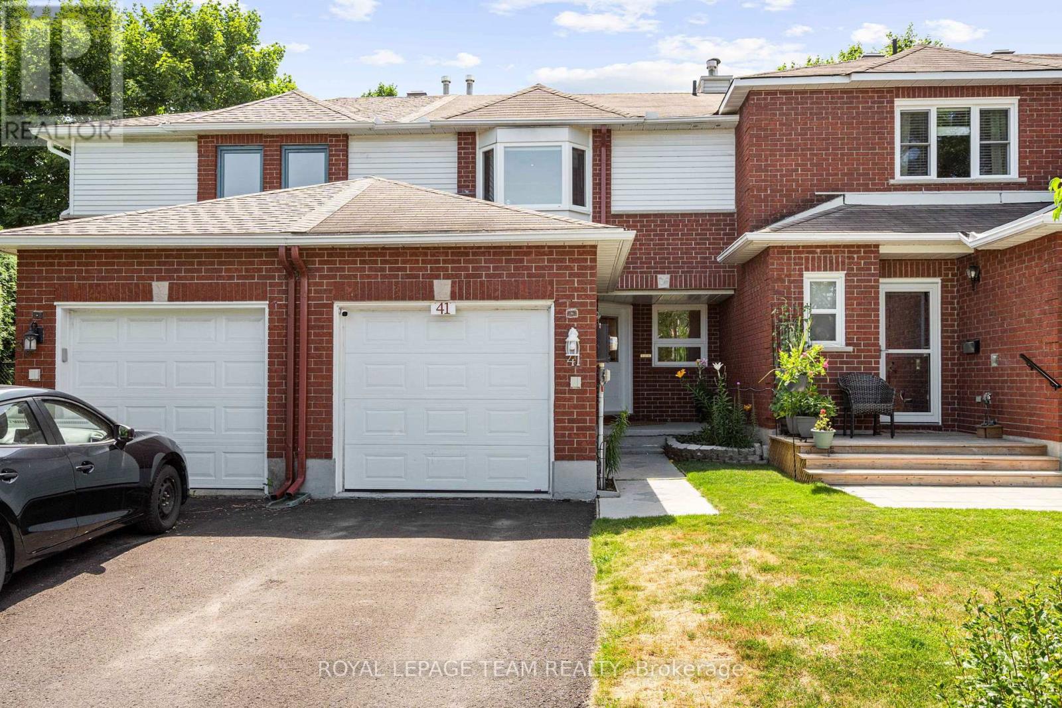
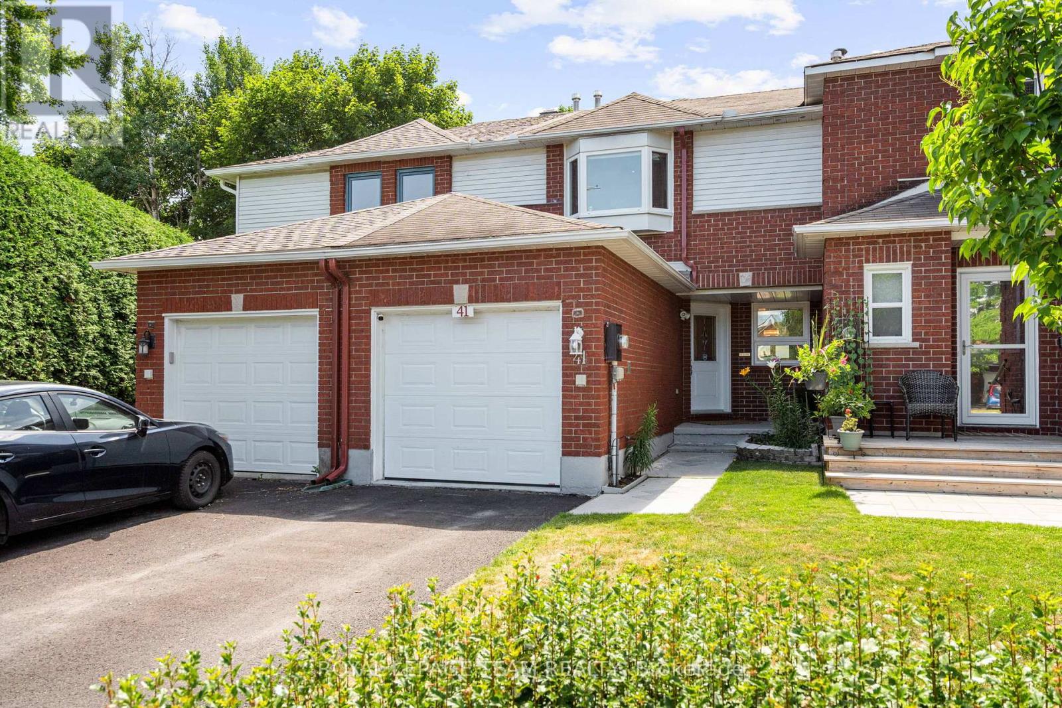
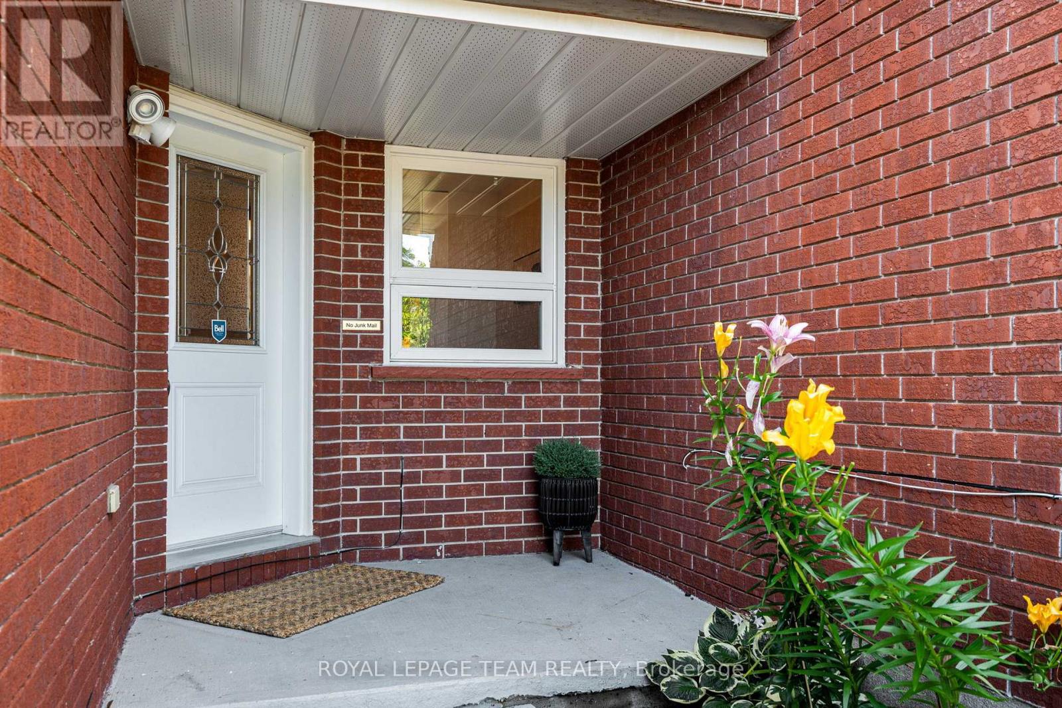
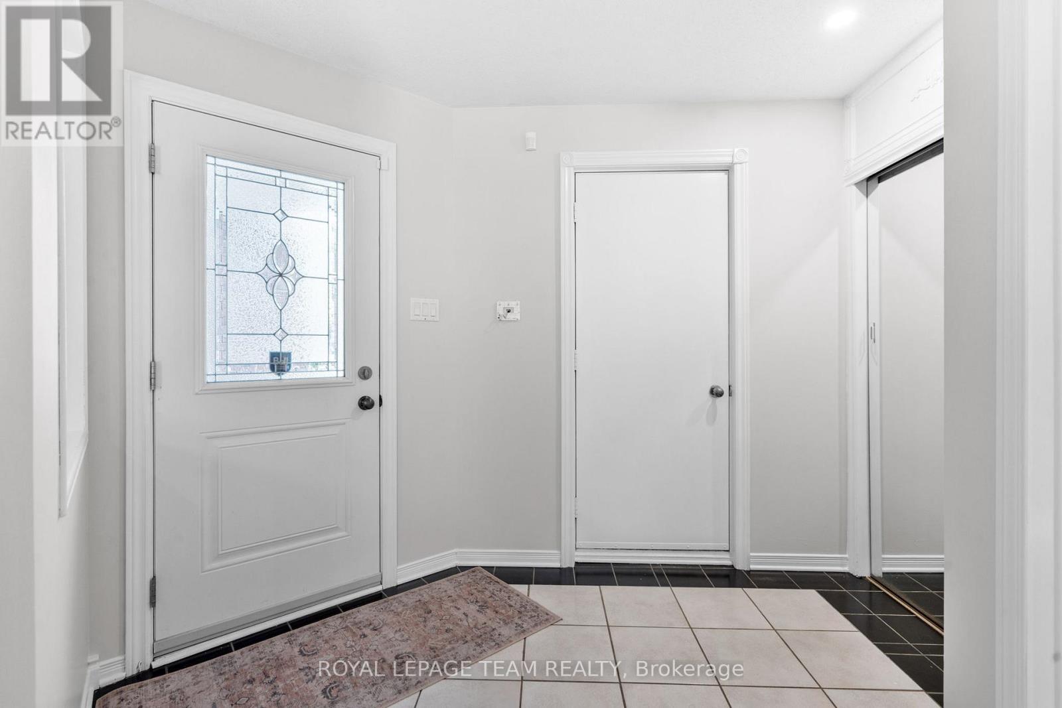
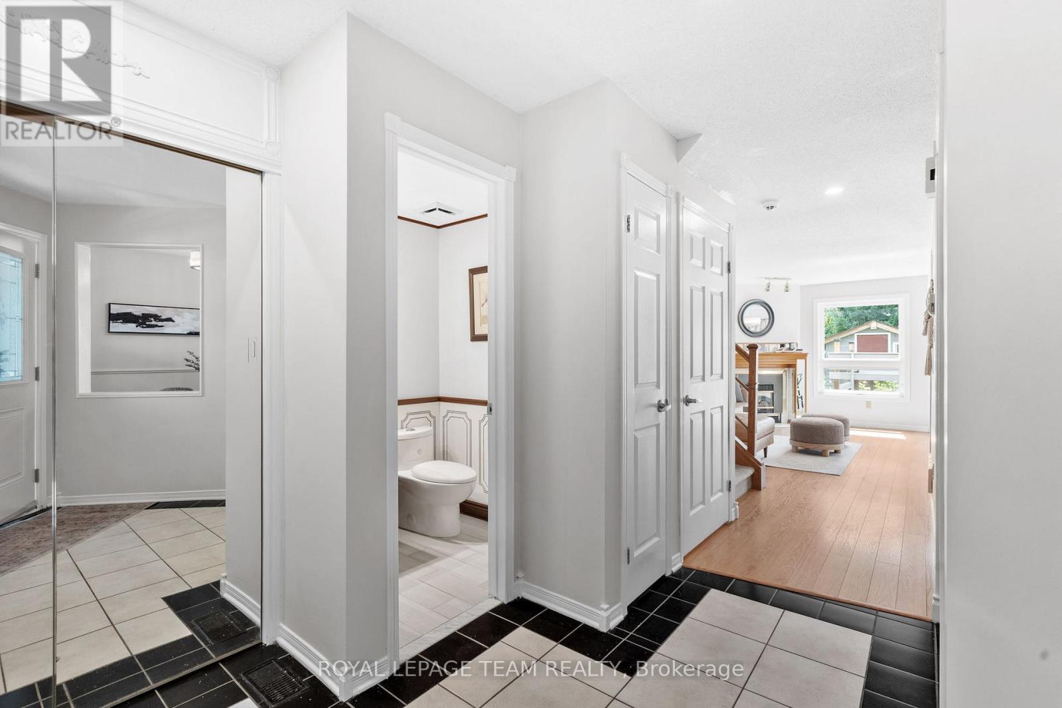
$519,900
41 PETERSON PLACE
Ottawa, Ontario, Ontario, K2L4A8
MLS® Number: X12306423
Property description
Tucked away on a quiet crescent in Katimavik, this freshly painted freehold townhome offers the kind of layout that just works, with thoughtful separation between spaces and a warm, easy-to-live-in feel from the moment you walk in. On the main floor, the flow is intuitive: a sunny living room with a cozy gas fireplace, a separate dining area that opens to the backyard, and a classic galley-style kitchen with space to gather around the eat-in nook. Upstairs, you'll find three bedrooms, including a spacious, light-filled primary with a walk-in closet and a 4-piece ensuite and another full bath. The finished basement gives you even more flexibility: space for a home office, movie nights, or a workout zone. Step outside and you'll find one of this home's best features: no rear neighbours, just a private fenced yard with tiered decks and mature trees beyond. Located in family-friendly Katimavik, you're minutes to top-ranked schools, parks, the Kanata Leisure Centre, and everyday essentials, plus quick highway access and transit when you need to commute. Whether you're upsizing from a condo or putting down roots in a place of your own, this home offers a smart, low-maintenance next step in a community that feels like home. 48 hr irrevocable on all offers.
Building information
Type
*****
Appliances
*****
Basement Development
*****
Basement Type
*****
Construction Style Attachment
*****
Cooling Type
*****
Exterior Finish
*****
Fireplace Present
*****
FireplaceTotal
*****
Foundation Type
*****
Half Bath Total
*****
Heating Fuel
*****
Heating Type
*****
Size Interior
*****
Stories Total
*****
Utility Water
*****
Land information
Amenities
*****
Fence Type
*****
Sewer
*****
Size Depth
*****
Size Frontage
*****
Size Irregular
*****
Size Total
*****
Rooms
Main level
Dining room
*****
Living room
*****
Eating area
*****
Kitchen
*****
Bathroom
*****
Foyer
*****
Basement
Other
*****
Family room
*****
Utility room
*****
Second level
Primary Bedroom
*****
Bathroom
*****
Bedroom 3
*****
Bedroom 2
*****
Bathroom
*****
Courtesy of ROYAL LEPAGE TEAM REALTY
Book a Showing for this property
Please note that filling out this form you'll be registered and your phone number without the +1 part will be used as a password.
