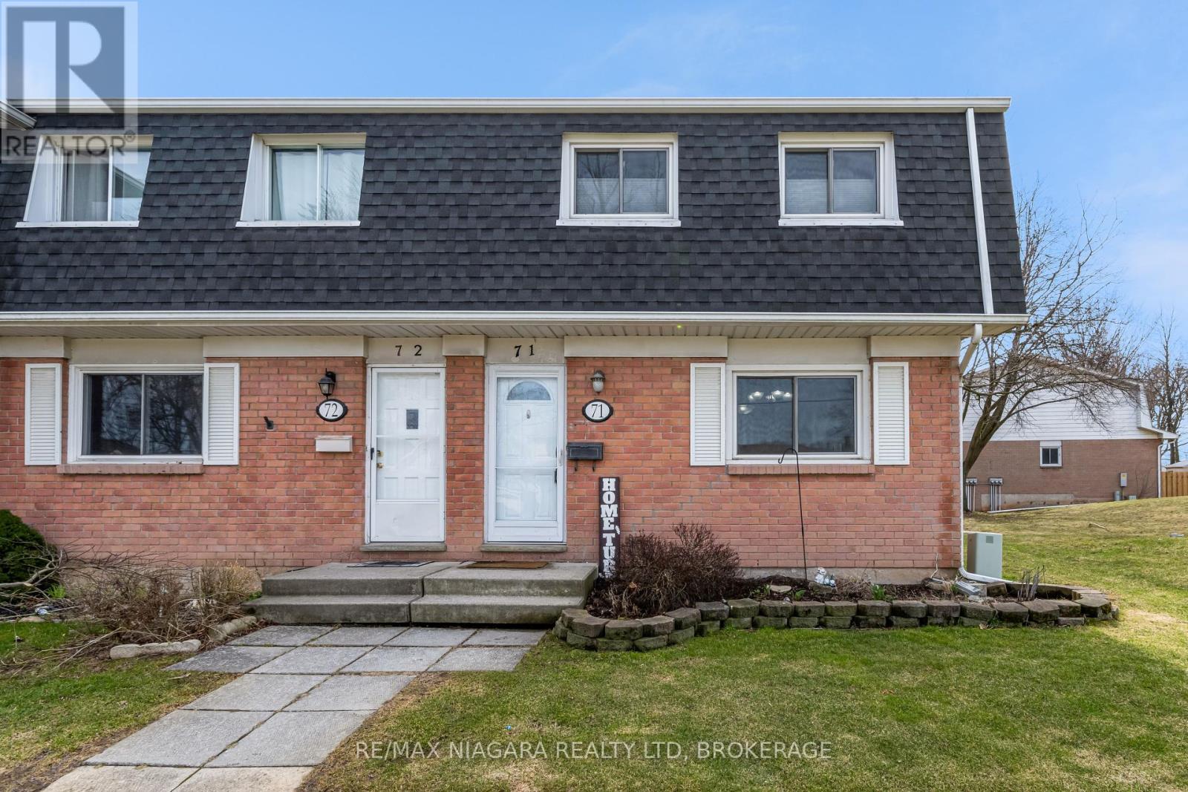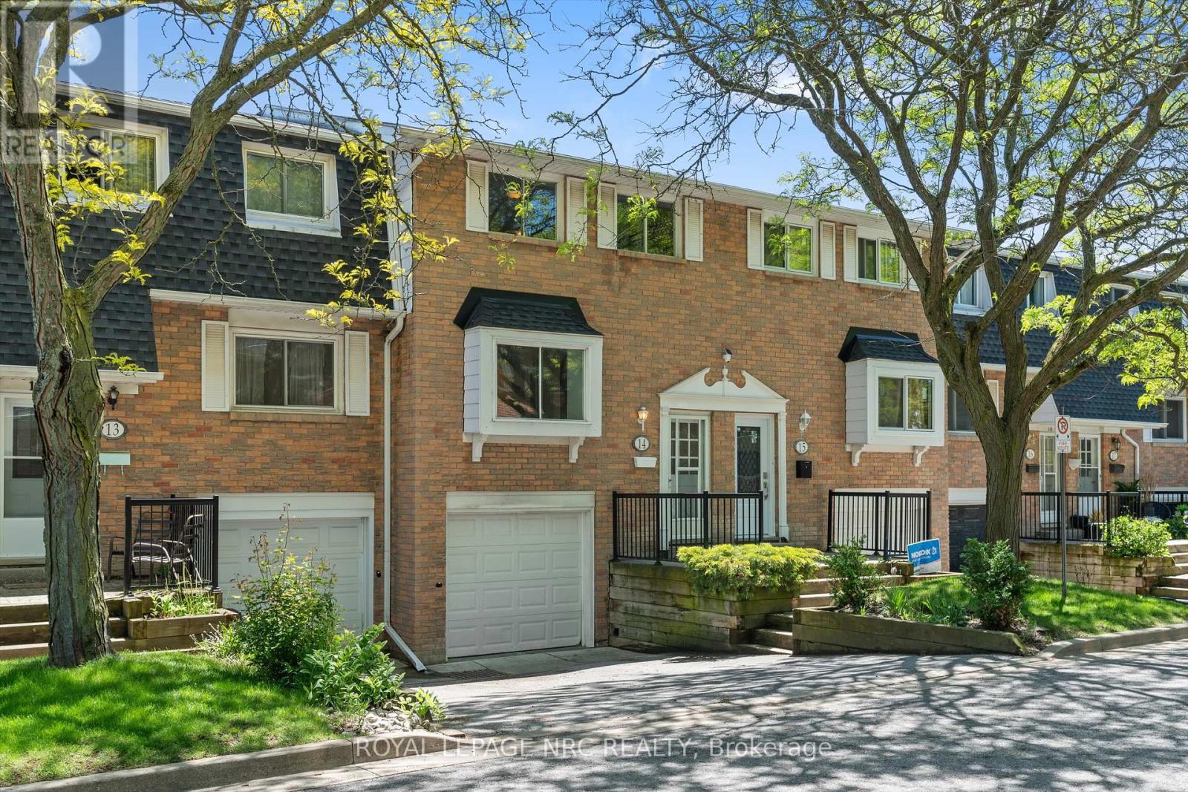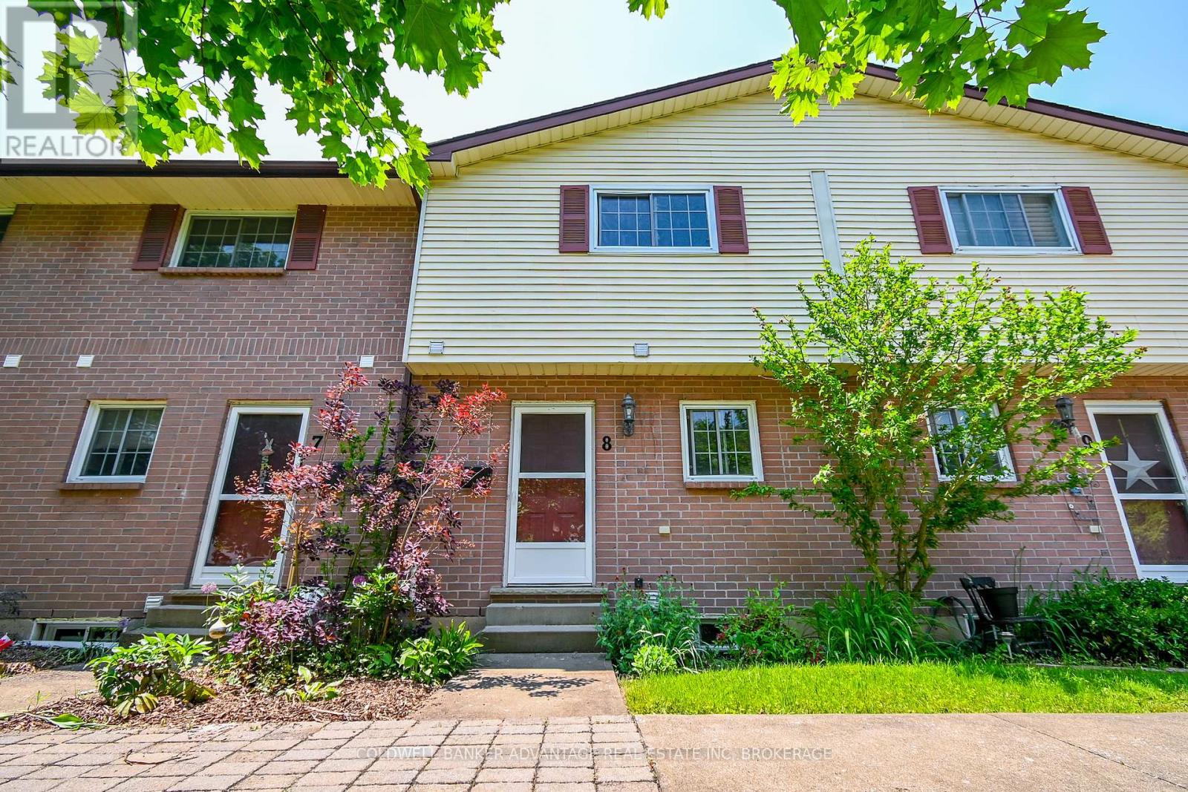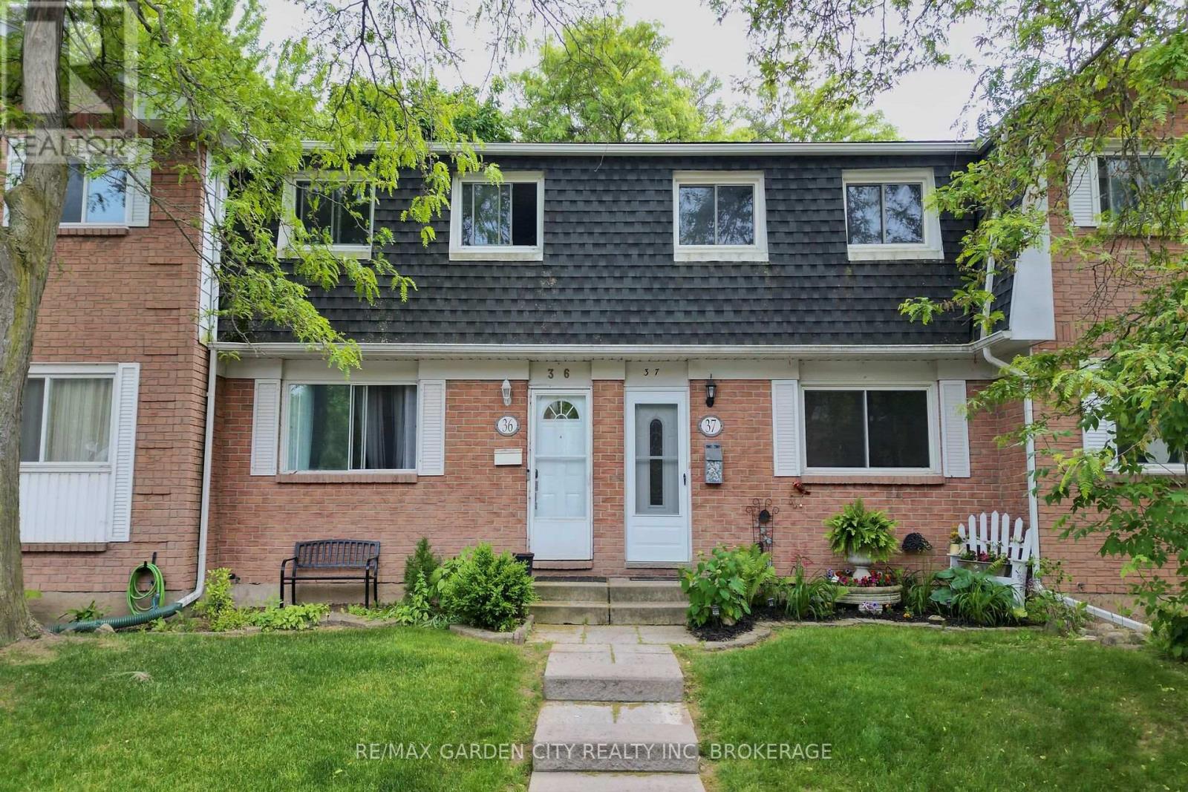Free account required
Unlock the full potential of your property search with a free account! Here's what you'll gain immediate access to:
- Exclusive Access to Every Listing
- Personalized Search Experience
- Favorite Properties at Your Fingertips
- Stay Ahead with Email Alerts
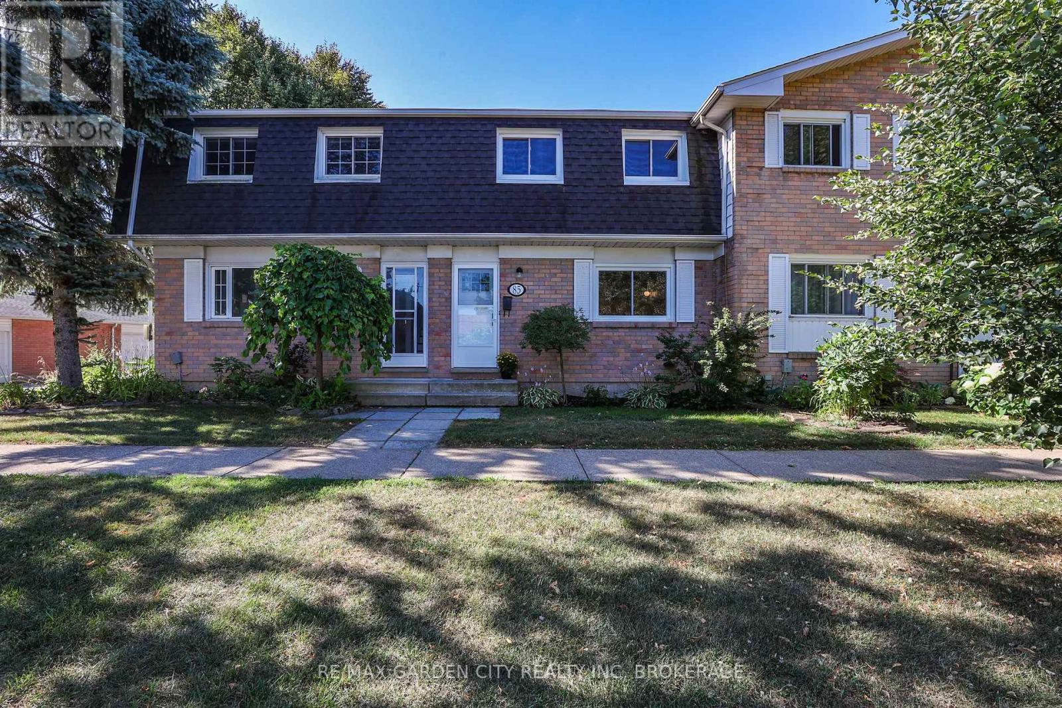
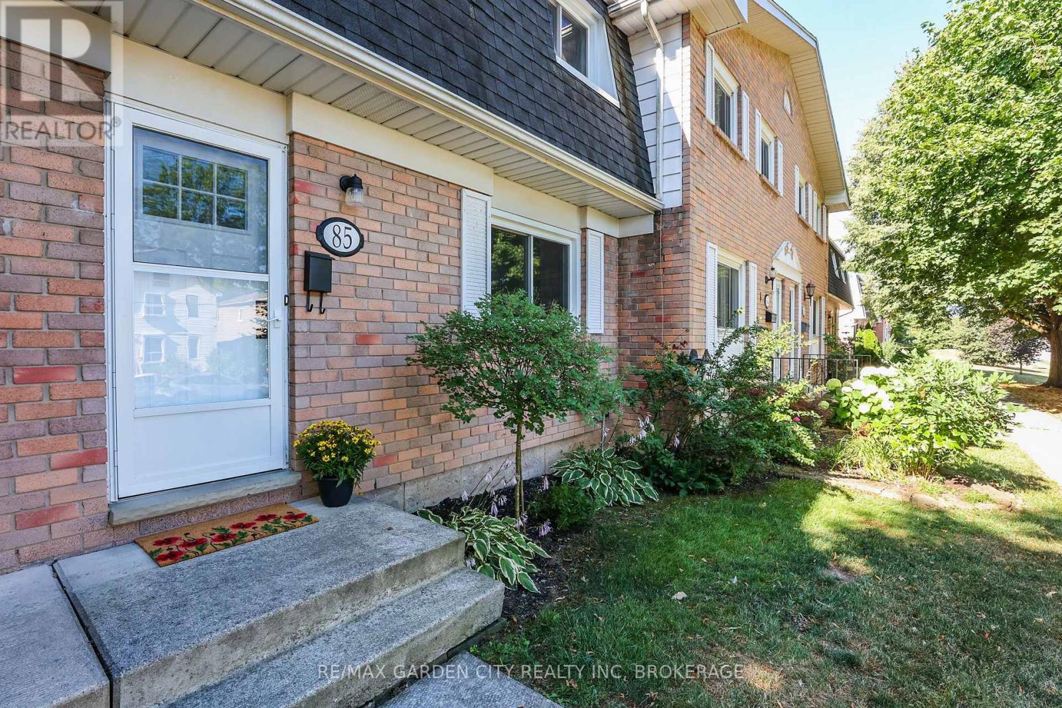
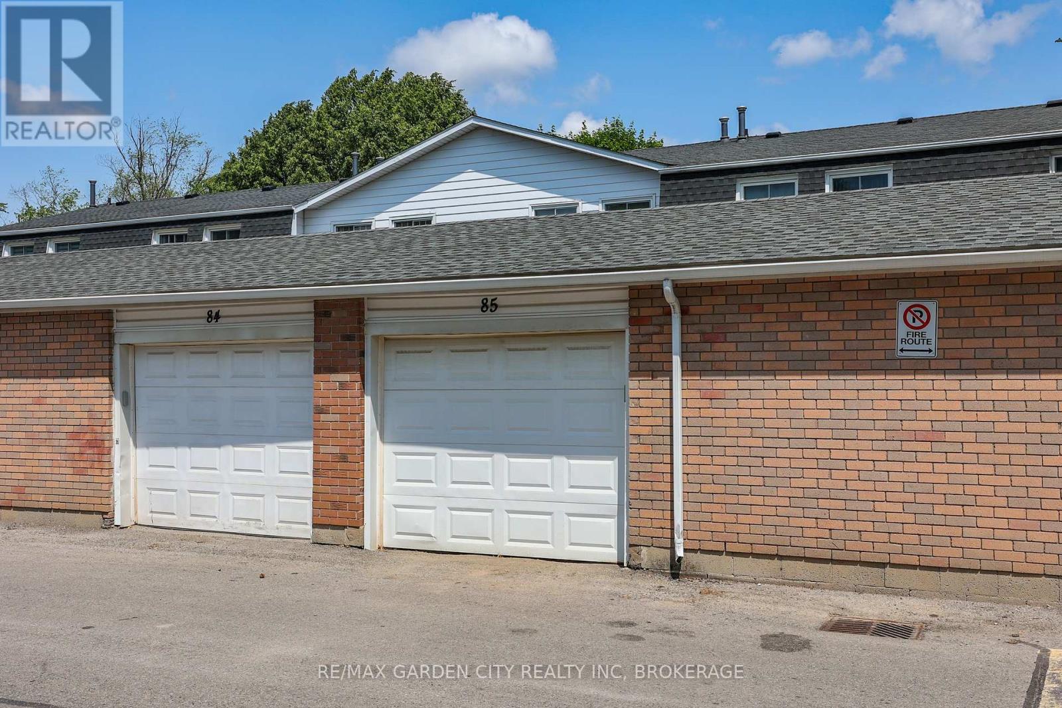
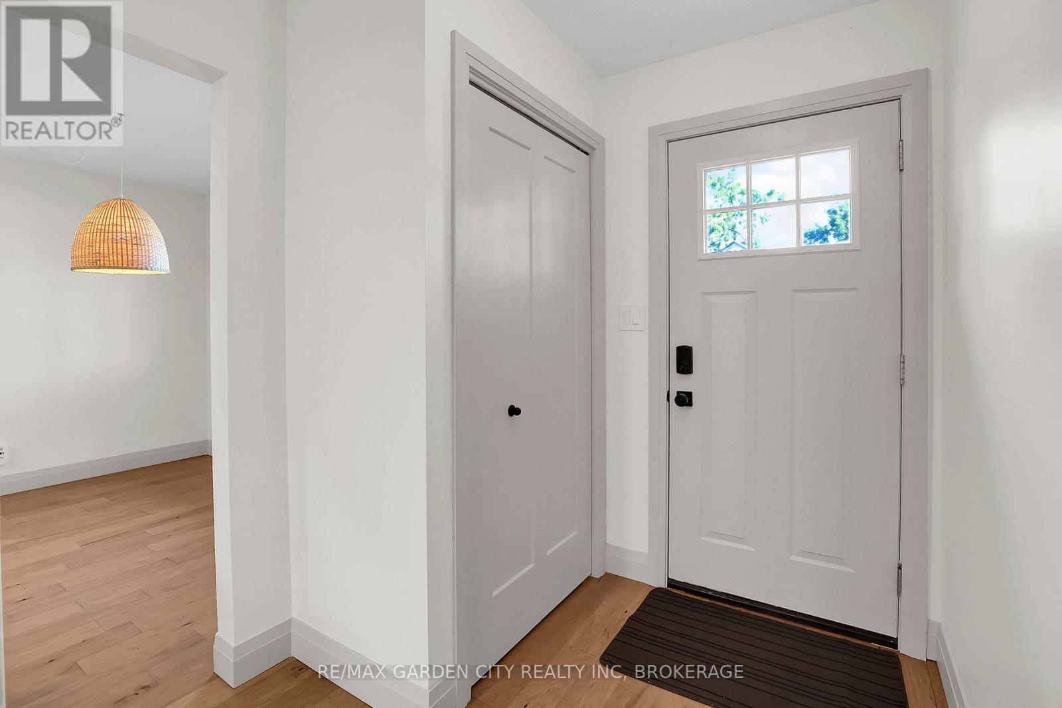
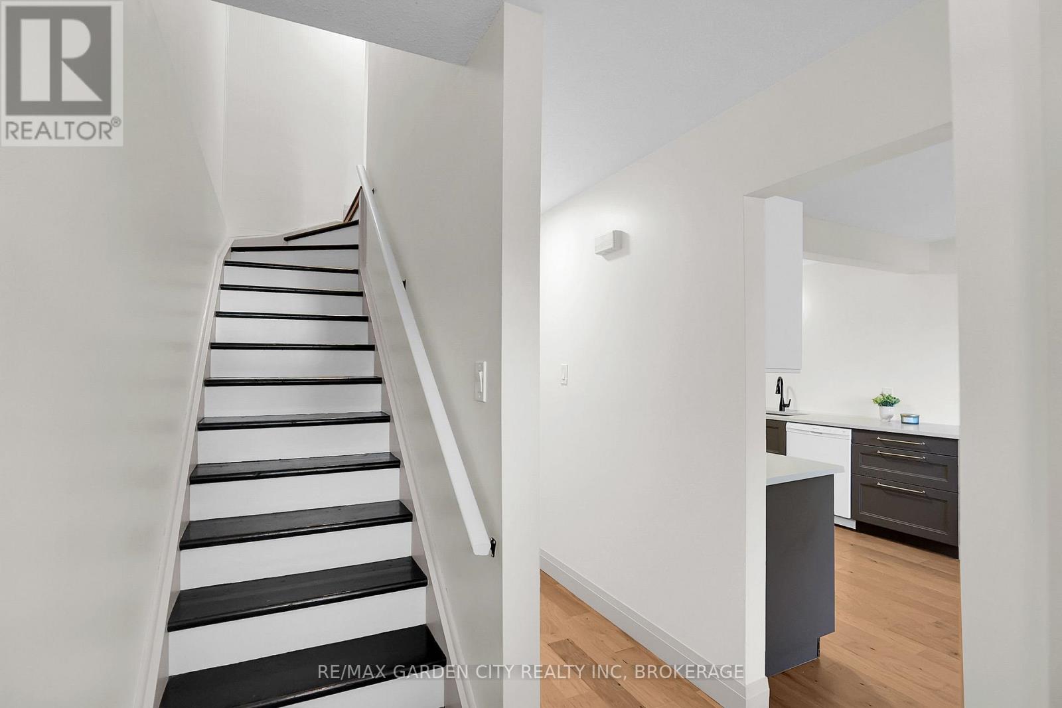
$439,000
85 - 185 DENISTOUN STREET
Welland, Ontario, Ontario, L3C6J6
MLS® Number: X12306721
Property description
Welcome to this extensively updated and immaculate 3-bedroom condo offering worry-free, maintenance-free living! Renovated in 2021, this home features numerous upgrades including:New windows, electrical panel, furnace, and central A/C,Engineered hardwood flooring and trim throughout (carpet-free!)Modern kitchen with quartz countertops, ample cabinetry and updated bathroom.The main floor boasts a spacious kitchen and family room with direct access to the backyard and single-car garage (featuring a new garage door opener).Upstairs, you'll find three generously sized bedrooms with great closet space and a full, updated bathroom. The unfinished basement offers storage and laundry facilities.All appliances are included.Enjoy low-maintenance living with monthly condo fees that cover:Roof maintenance,Lawn care,Snow removal,Access to pool and tennis courts during warmer months.Ideal for first-time buyers or those looking to downsize, this home is move-in ready and impeccably maintained.Located within walking distance to the Welland Canal, Amphitheatre concert series, Bike/Walking trails, and Shopping amenities. Don't miss this opportunity to own a turnkey home in a well-maintained complex just move in and enjoy!
Building information
Type
*****
Age
*****
Appliances
*****
Basement Type
*****
Cooling Type
*****
Exterior Finish
*****
Flooring Type
*****
Heating Fuel
*****
Heating Type
*****
Size Interior
*****
Stories Total
*****
Land information
Amenities
*****
Fence Type
*****
Rooms
Main level
Family room
*****
Dining room
*****
Kitchen
*****
Second level
Bathroom
*****
Bedroom
*****
Bedroom
*****
Primary Bedroom
*****
Main level
Family room
*****
Dining room
*****
Kitchen
*****
Second level
Bathroom
*****
Bedroom
*****
Bedroom
*****
Primary Bedroom
*****
Main level
Family room
*****
Dining room
*****
Kitchen
*****
Second level
Bathroom
*****
Bedroom
*****
Bedroom
*****
Primary Bedroom
*****
Main level
Family room
*****
Dining room
*****
Kitchen
*****
Second level
Bathroom
*****
Bedroom
*****
Bedroom
*****
Primary Bedroom
*****
Main level
Family room
*****
Dining room
*****
Kitchen
*****
Second level
Bathroom
*****
Bedroom
*****
Bedroom
*****
Primary Bedroom
*****
Main level
Family room
*****
Dining room
*****
Kitchen
*****
Second level
Bathroom
*****
Bedroom
*****
Bedroom
*****
Primary Bedroom
*****
Main level
Family room
*****
Dining room
*****
Kitchen
*****
Second level
Bathroom
*****
Bedroom
*****
Bedroom
*****
Primary Bedroom
*****
Courtesy of RE/MAX GARDEN CITY REALTY INC, BROKERAGE
Book a Showing for this property
Please note that filling out this form you'll be registered and your phone number without the +1 part will be used as a password.
