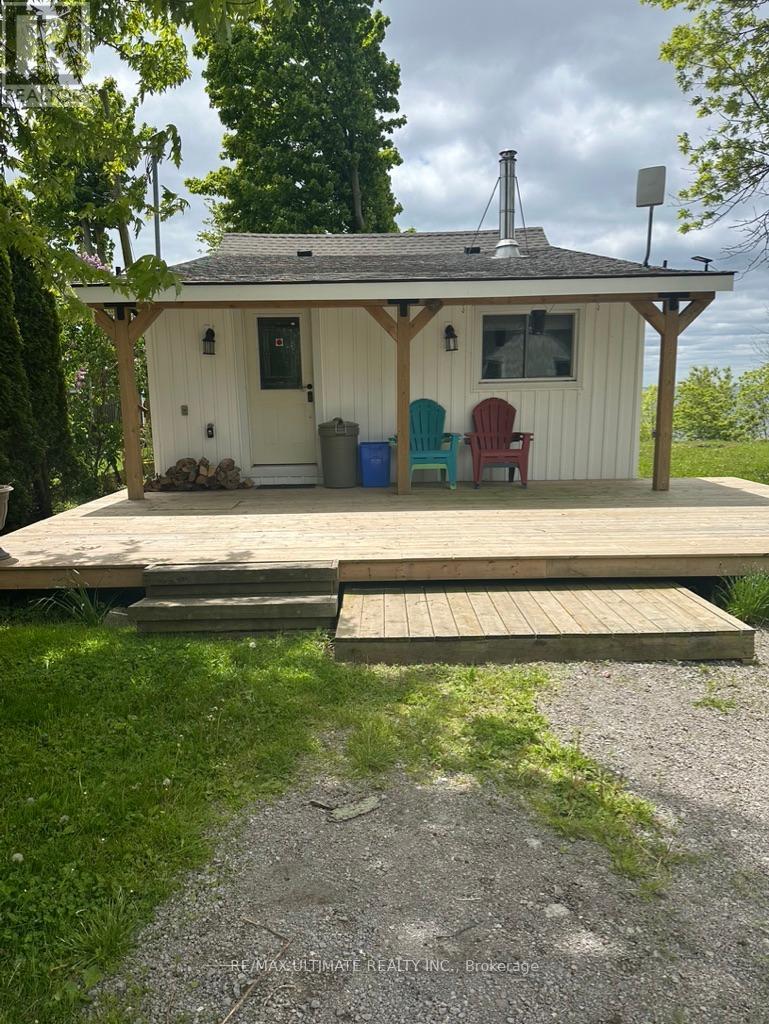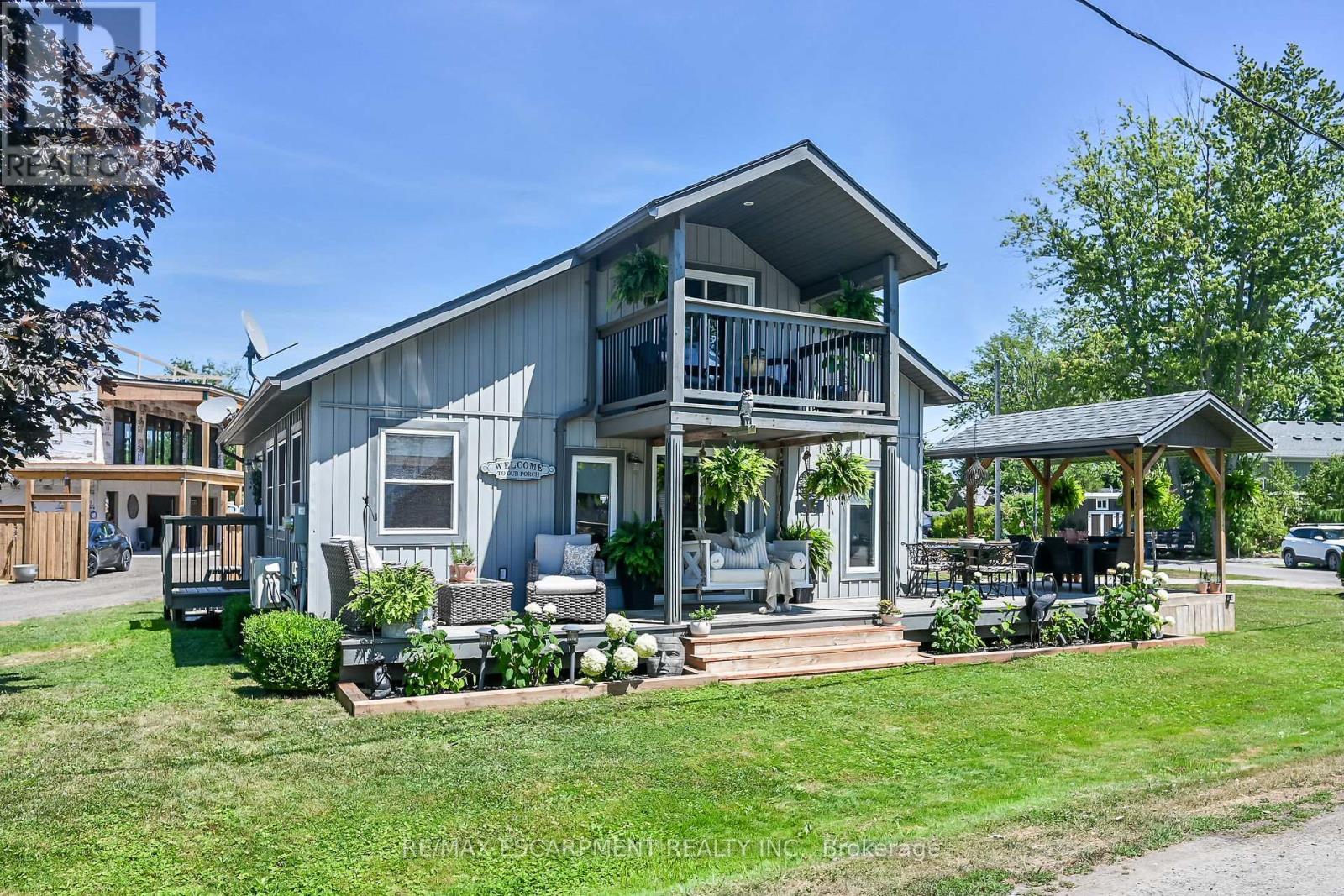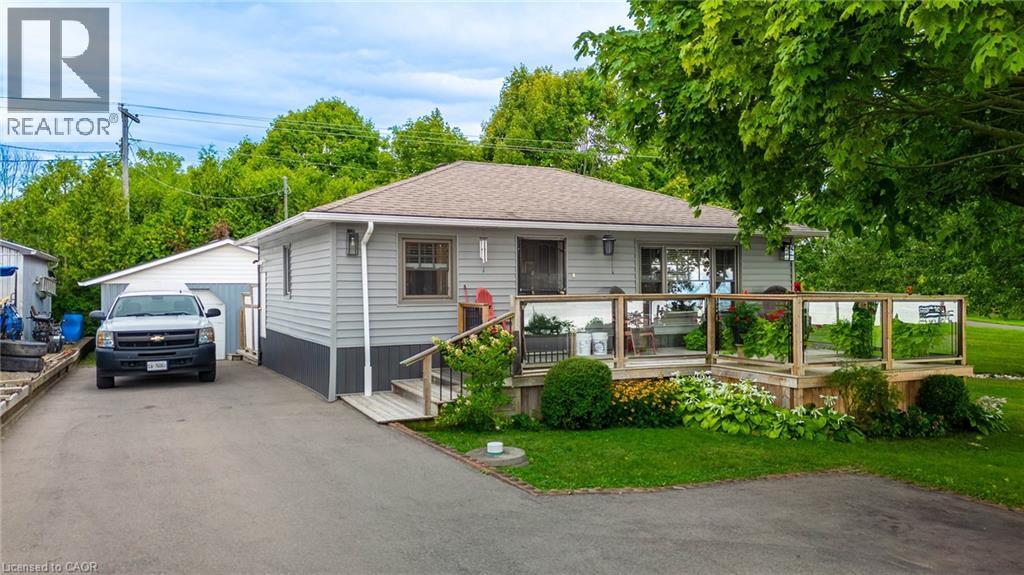Free account required
Unlock the full potential of your property search with a free account! Here's what you'll gain immediate access to:
- Exclusive Access to Every Listing
- Personalized Search Experience
- Favorite Properties at Your Fingertips
- Stay Ahead with Email Alerts
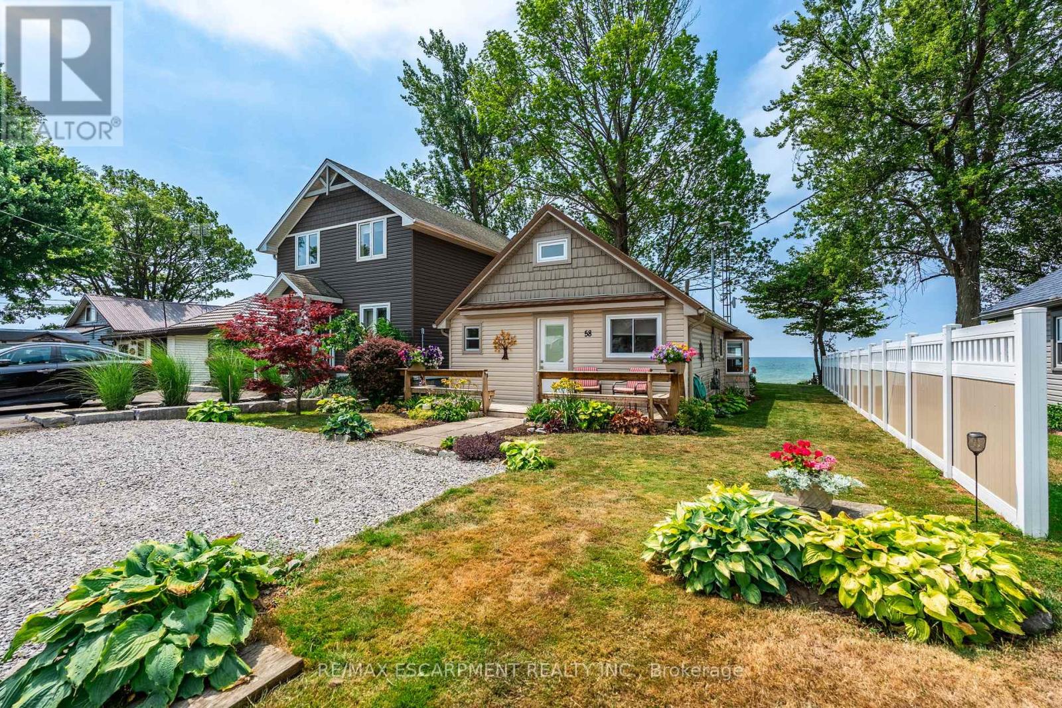
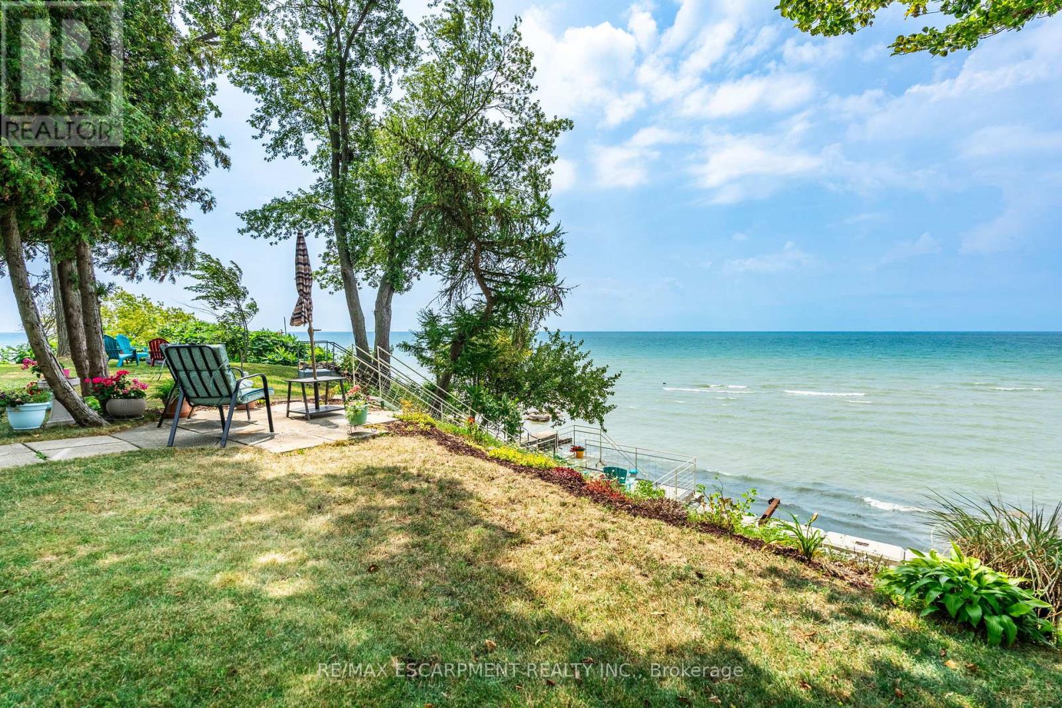
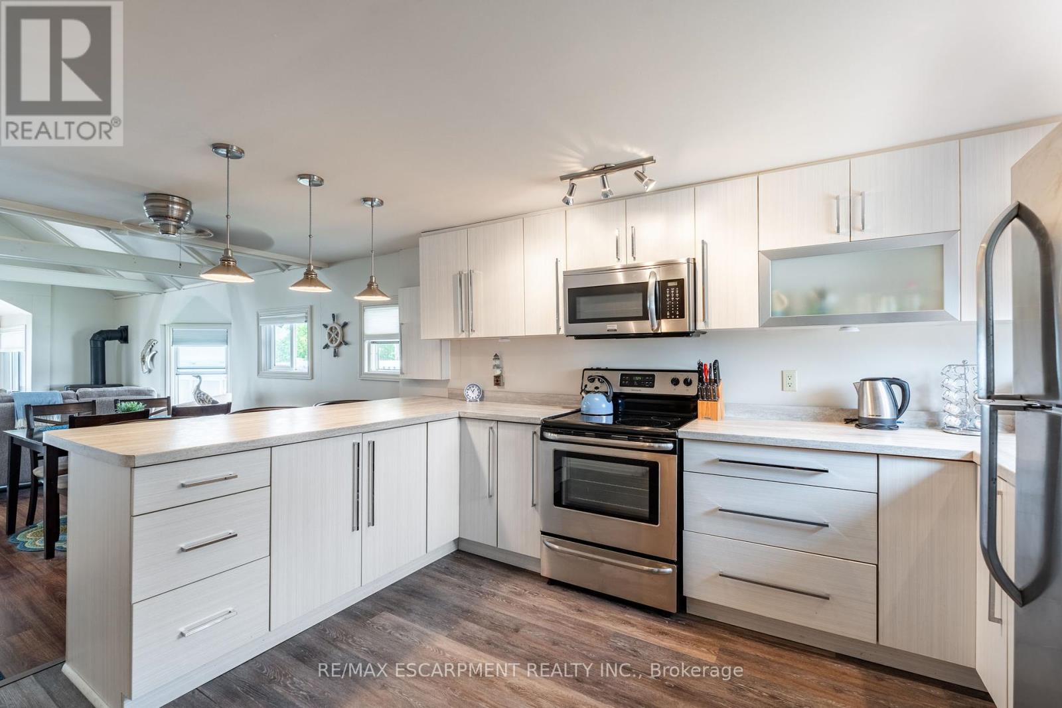
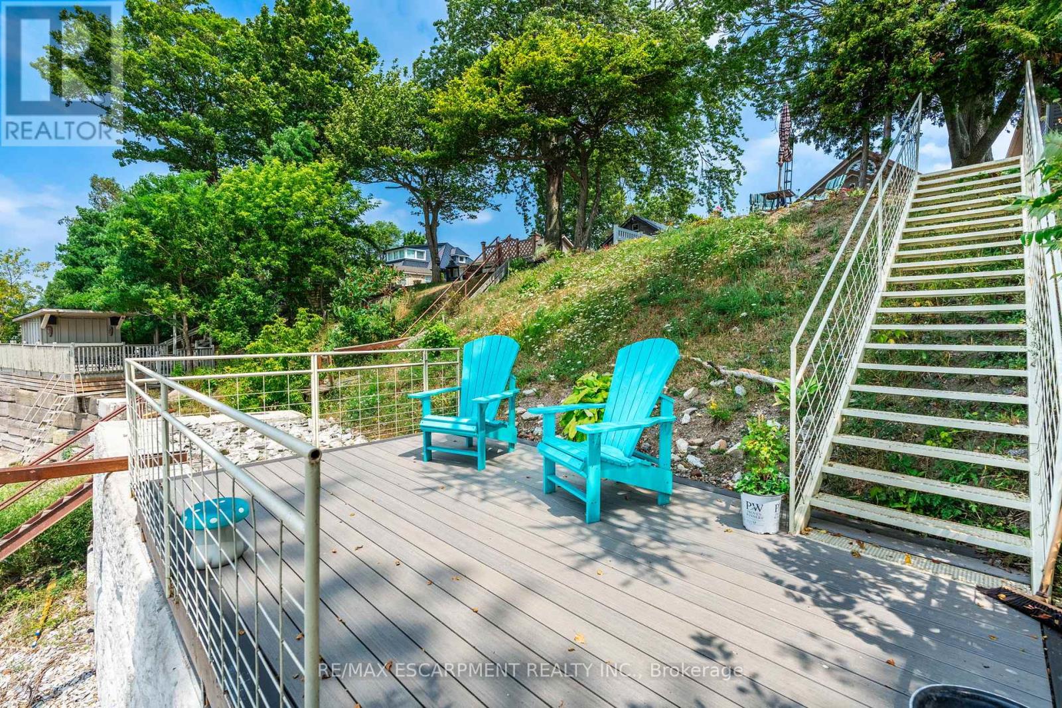
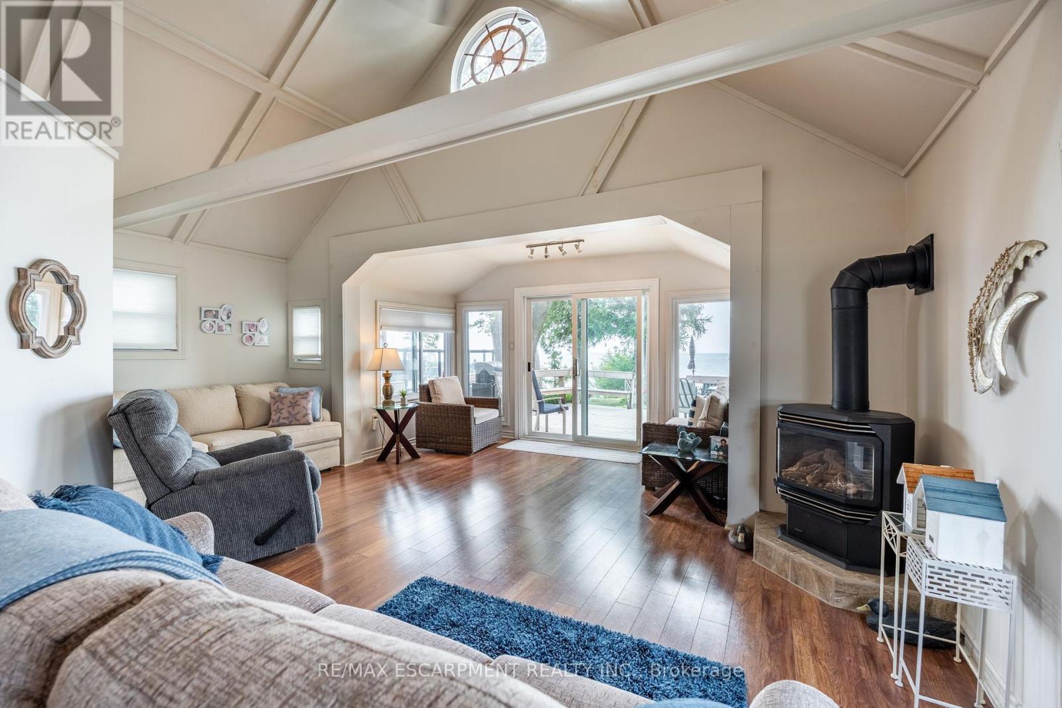
$699,900
58 LAKESIDE DRIVE
Haldimand, Ontario, Ontario, N0A1L0
MLS® Number: X12311485
Property description
Four-season home located directly on Lake Erie in the Peacock Point community. The property features an open-concept layout with water and sky views, a natural gas fireplace, and a modern 3-piece bathroom. The kitchen includes stainless steel appliances, ample cabinetry, and generous counter space. A spacious loft provides additional room for sleeping, office use, or storage. Outdoor spaces include front and rear decks, a lower patio, and a second seating area overlooking the lake. Additional features include a cistern for fresh water, seasonal water service through the Peacock Point Community system (Spring to Fall, annual cost: $315.00), a professionally built concrete break wall with steel stairs to the sand and gravel shoreline, a steel roof (2019), Fence (2024), parking for three vehicles, a holding tank for wastewater, an owned hot water tank, and on-site natural gas and electricity. Flexible closing is available. Recent survey available.
Building information
Type
*****
Age
*****
Amenities
*****
Appliances
*****
Construction Style Attachment
*****
Exterior Finish
*****
Fireplace Present
*****
FireplaceTotal
*****
Heating Fuel
*****
Heating Type
*****
Size Interior
*****
Stories Total
*****
Utility Water
*****
Land information
Access Type
*****
Amenities
*****
Landscape Features
*****
Sewer
*****
Size Depth
*****
Size Frontage
*****
Size Irregular
*****
Size Total
*****
Surface Water
*****
Rooms
Main level
Living room
*****
Bedroom
*****
Dining room
*****
Bathroom
*****
Kitchen
*****
Second level
Loft
*****
Main level
Living room
*****
Bedroom
*****
Dining room
*****
Bathroom
*****
Kitchen
*****
Second level
Loft
*****
Main level
Living room
*****
Bedroom
*****
Dining room
*****
Bathroom
*****
Kitchen
*****
Second level
Loft
*****
Courtesy of RE/MAX ESCARPMENT REALTY INC.
Book a Showing for this property
Please note that filling out this form you'll be registered and your phone number without the +1 part will be used as a password.
