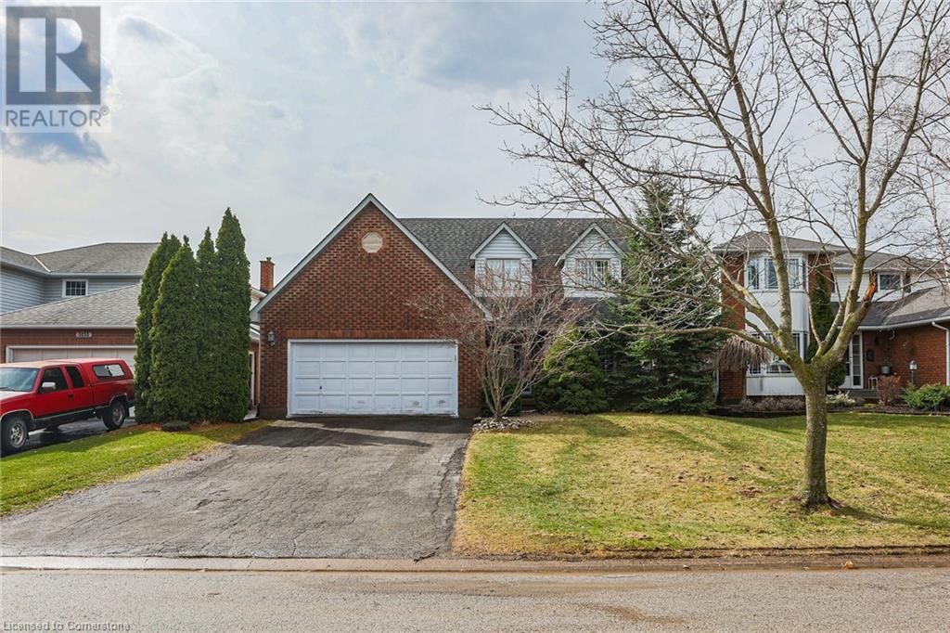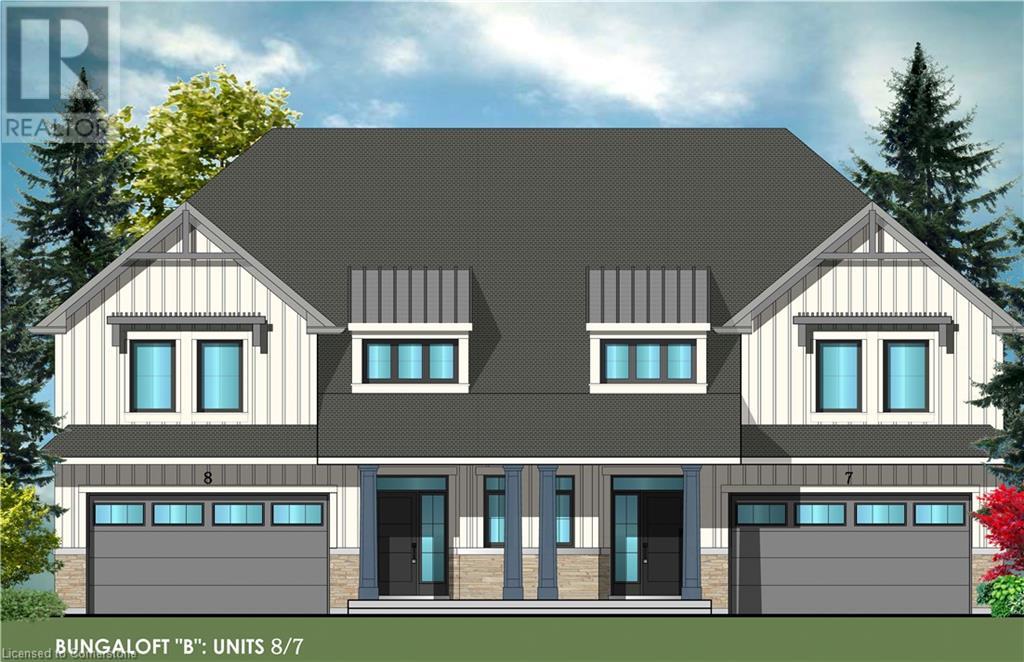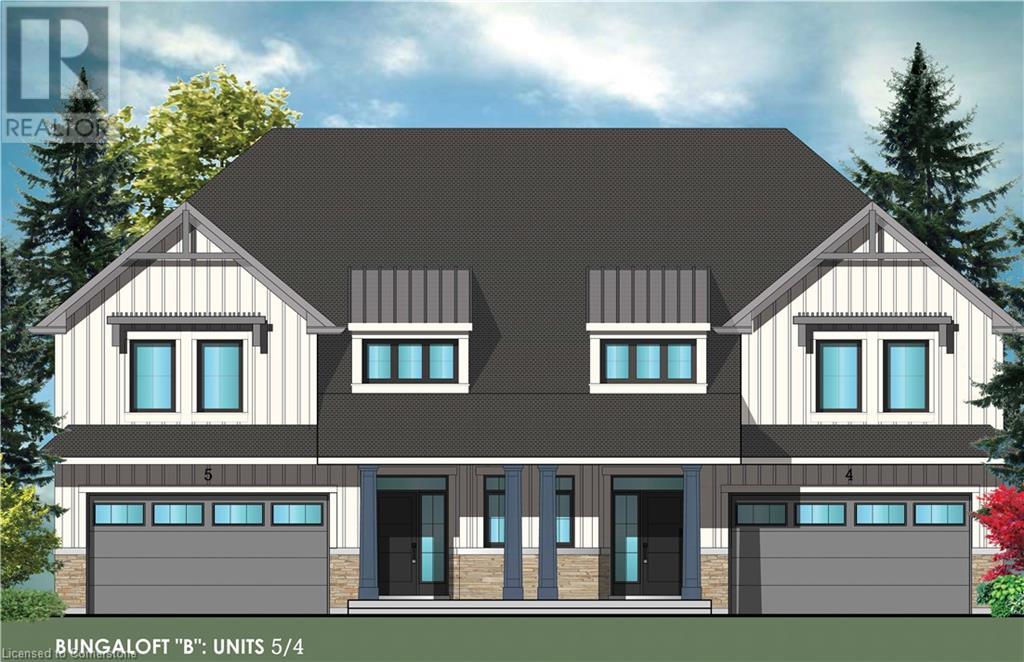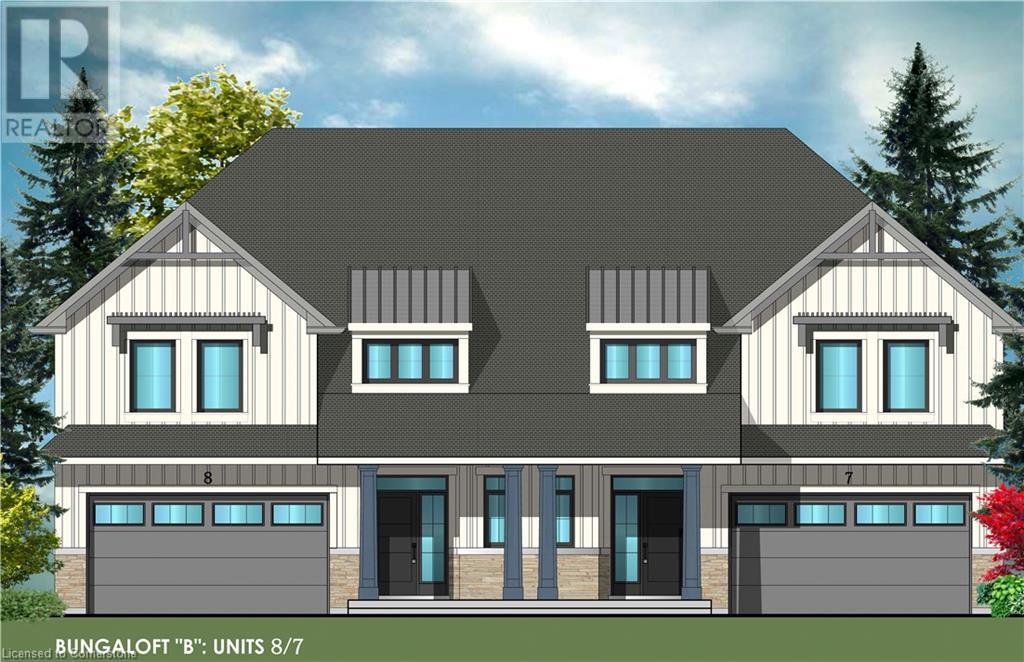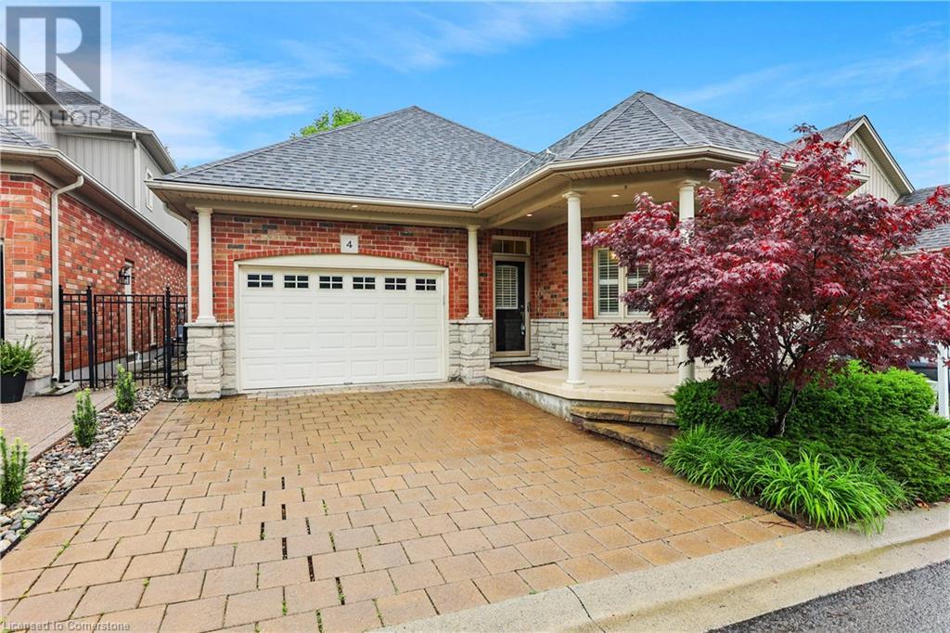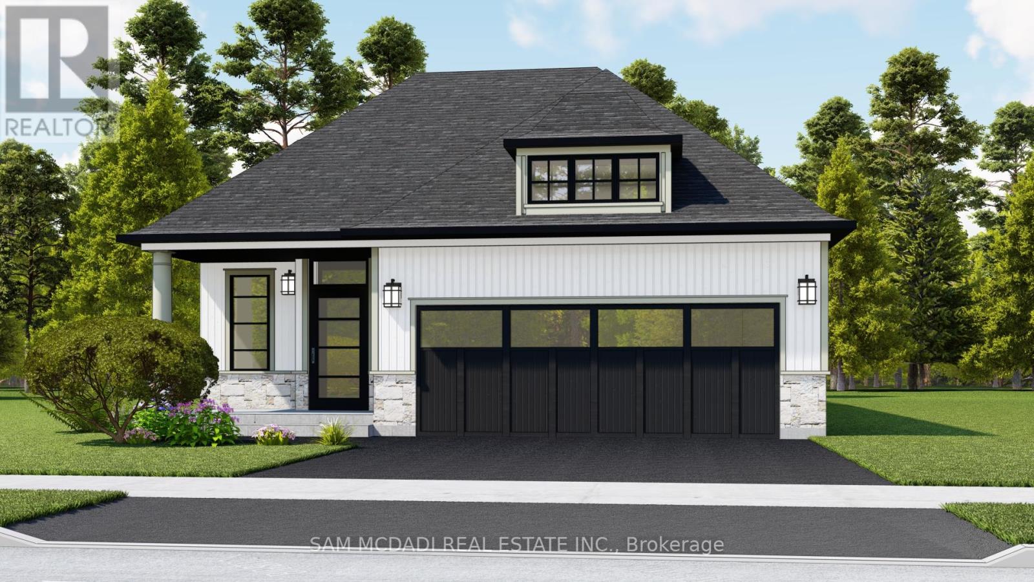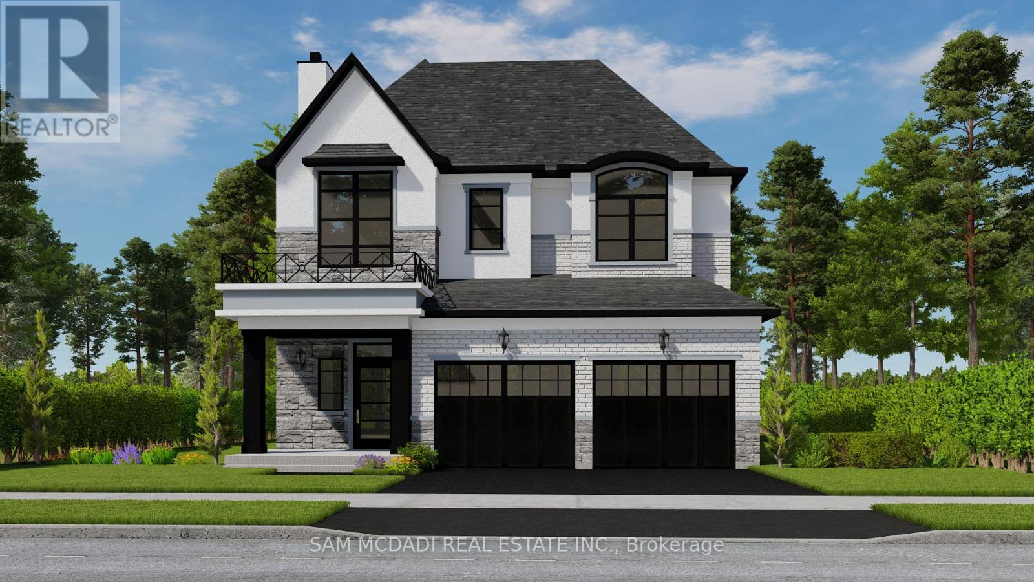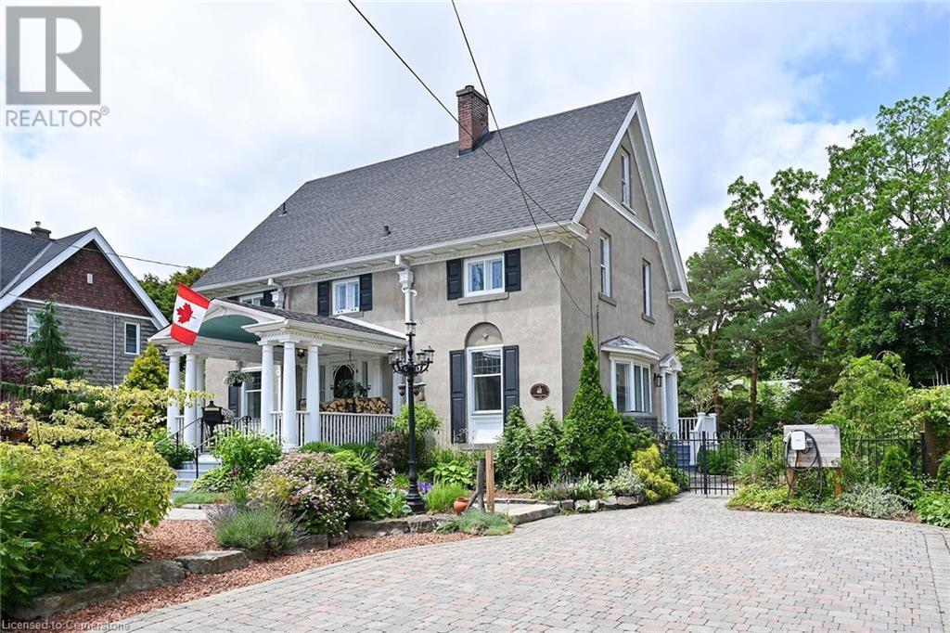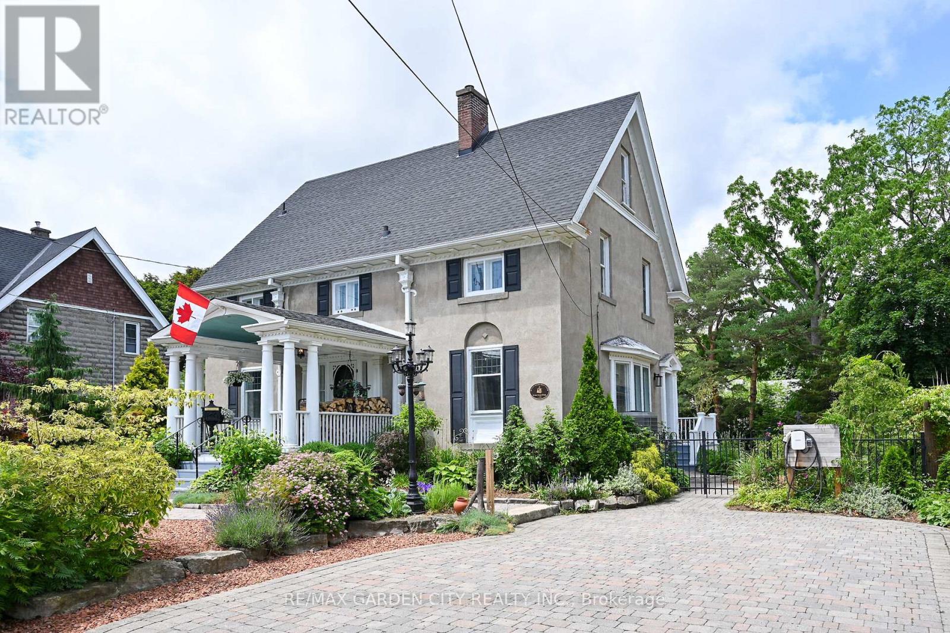Free account required
Unlock the full potential of your property search with a free account! Here's what you'll gain immediate access to:
- Exclusive Access to Every Listing
- Personalized Search Experience
- Favorite Properties at Your Fingertips
- Stay Ahead with Email Alerts
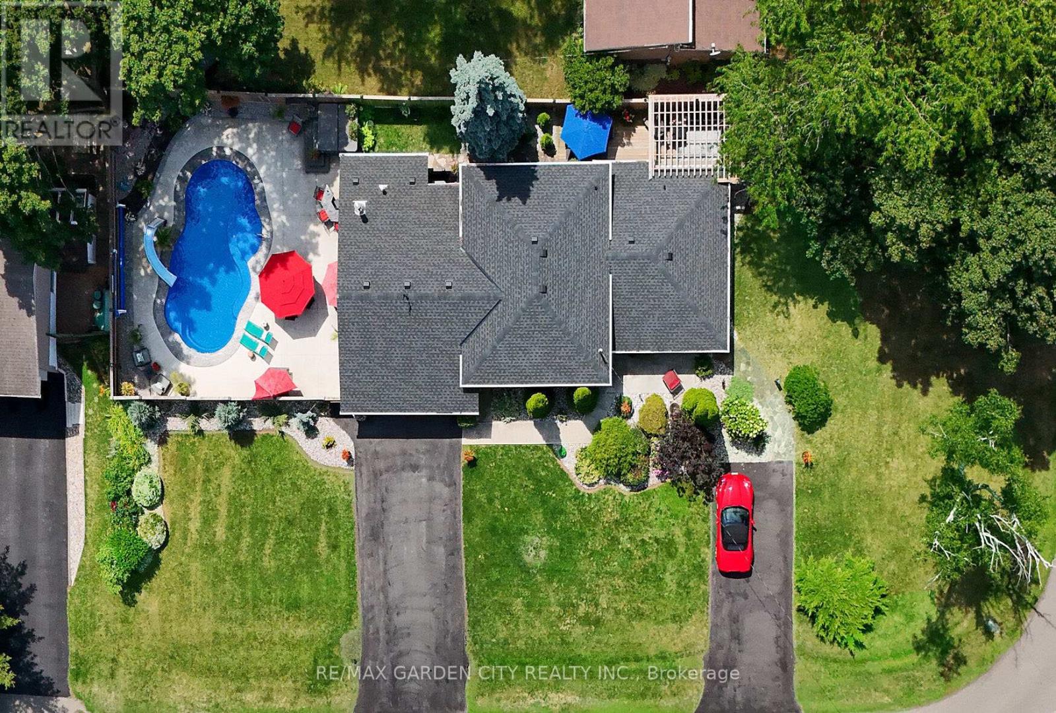
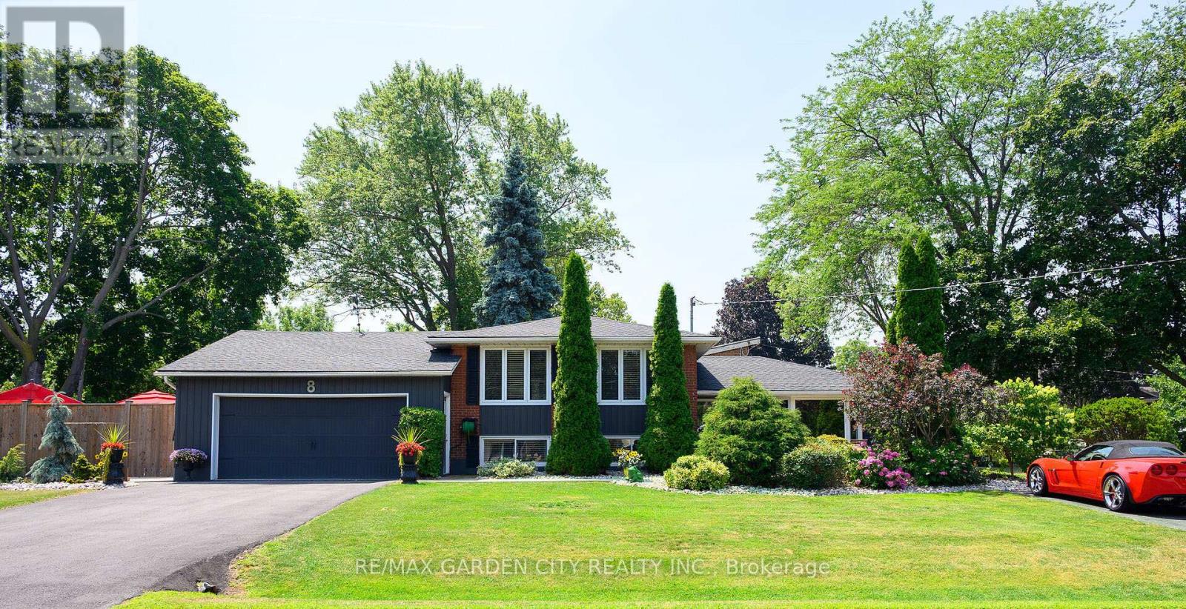
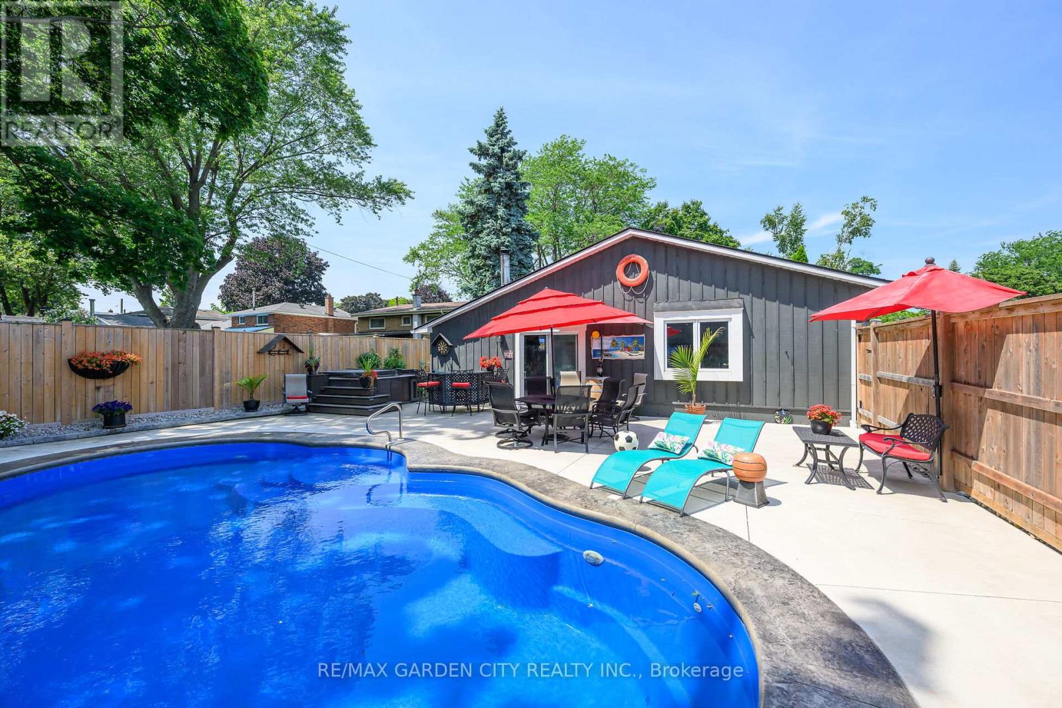
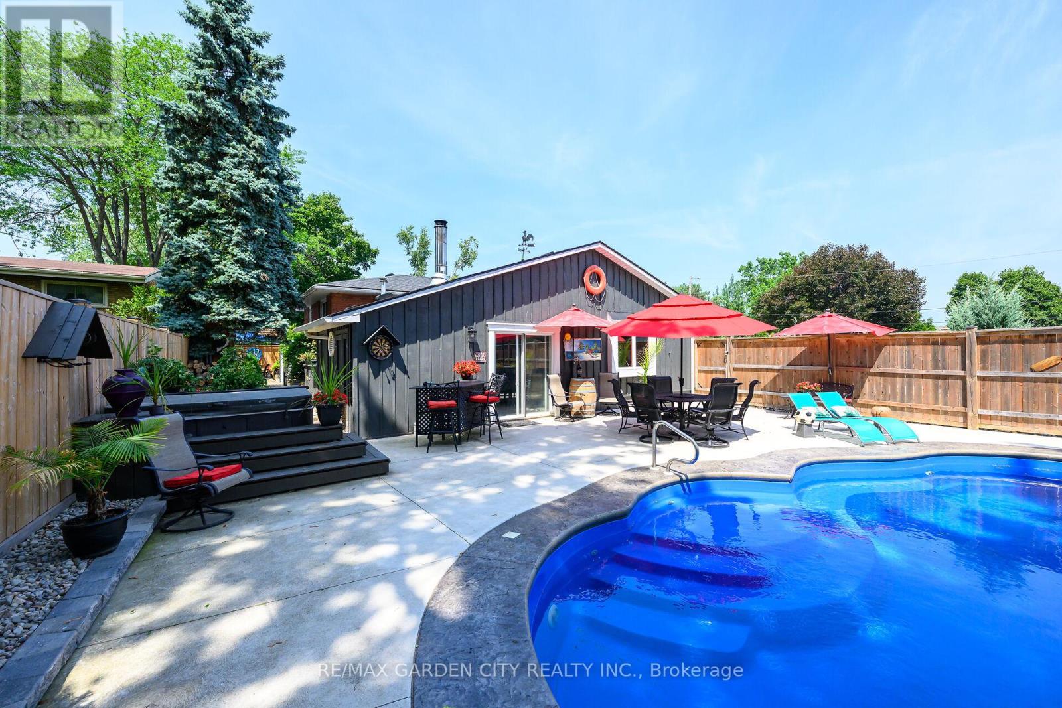
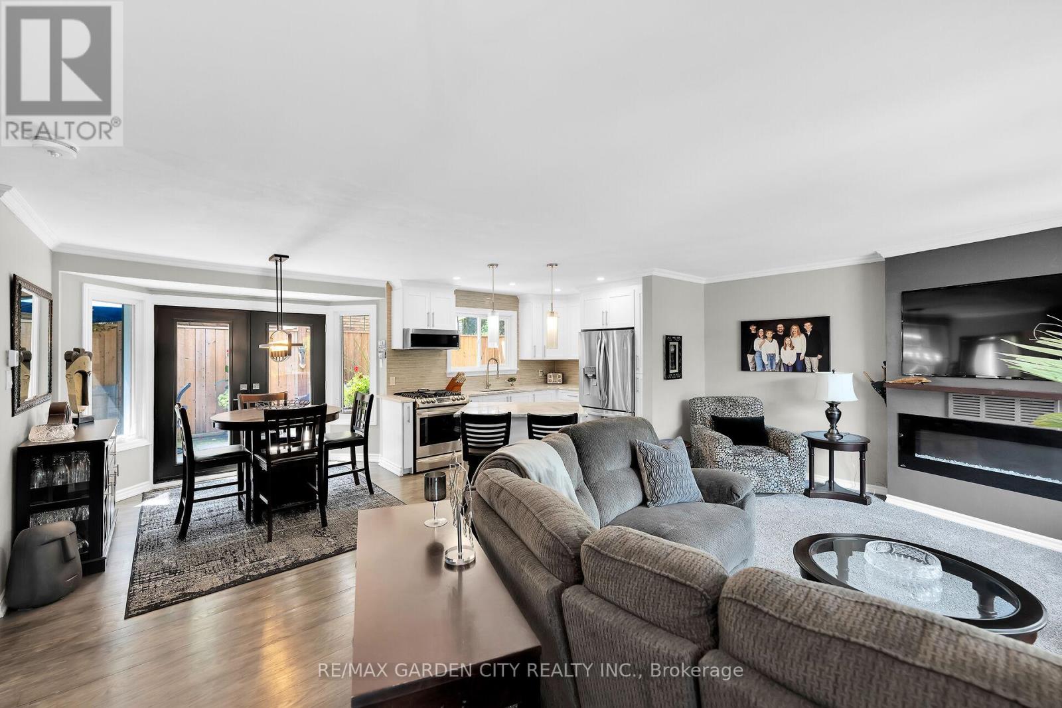
$1,149,800
8 BENDAMERE DRIVE
Grimsby, Ontario, Ontario, L3M2N3
MLS® Number: X12313550
Property description
LAKESIDE LIVING! Just around the corner from the waterfront park. Beautifully updated throughout with open concept design. Set on large property with manicured grounds. Two large, paved driveways (2022), inground saltwater heated pool (new 2022), hot tub with resort style backyard Oasis! Chefs kitchen (new 2021) with island & appliances. Main floor family room open to kitchen with large bay window & glass doors leading to very private outdoor dining area. Primary bedroom with walk-in closet. 4PC ensuite bath (new 2020). Bright & spacious lower-level rec room with oversized windows, wet bar, additional bedroom & full bath, laundry room with washer/dryer (new 2020). Inside entry to fabulous 2.5 car garage/man cave with wood stove & epoxy floor. OTHER FEATURES INCLUDE: 200 amp service, new roof shingles (fall 2024), new windows 2021, BBQ hut with natural gas hookup. Hot water tank owned (new 2020), garage door opener, central air, central vac. This home is ideally suited for in-law accommodations. Short stroll to waterfront trails, schools & conveniences, 5 minutes from wineries & easy access to QEW. Nothing to do but move in & enjoy your very own resort lifestyle - at home!
Building information
Type
*****
Age
*****
Amenities
*****
Appliances
*****
Basement Development
*****
Basement Type
*****
Construction Style Attachment
*****
Construction Style Split Level
*****
Cooling Type
*****
Exterior Finish
*****
Fireplace Present
*****
FireplaceTotal
*****
Fireplace Type
*****
Foundation Type
*****
Heating Fuel
*****
Heating Type
*****
Size Interior
*****
Utility Water
*****
Land information
Amenities
*****
Fence Type
*****
Sewer
*****
Size Depth
*****
Size Frontage
*****
Size Irregular
*****
Size Total
*****
Rooms
Main level
Kitchen
*****
Family room
*****
Lower level
Laundry room
*****
Bedroom
*****
Recreational, Games room
*****
Second level
Bedroom
*****
Primary Bedroom
*****
Main level
Kitchen
*****
Family room
*****
Lower level
Laundry room
*****
Bedroom
*****
Recreational, Games room
*****
Second level
Bedroom
*****
Primary Bedroom
*****
Main level
Kitchen
*****
Family room
*****
Lower level
Laundry room
*****
Bedroom
*****
Recreational, Games room
*****
Second level
Bedroom
*****
Primary Bedroom
*****
Main level
Kitchen
*****
Family room
*****
Lower level
Laundry room
*****
Bedroom
*****
Recreational, Games room
*****
Second level
Bedroom
*****
Primary Bedroom
*****
Courtesy of RE/MAX GARDEN CITY REALTY INC.
Book a Showing for this property
Please note that filling out this form you'll be registered and your phone number without the +1 part will be used as a password.
