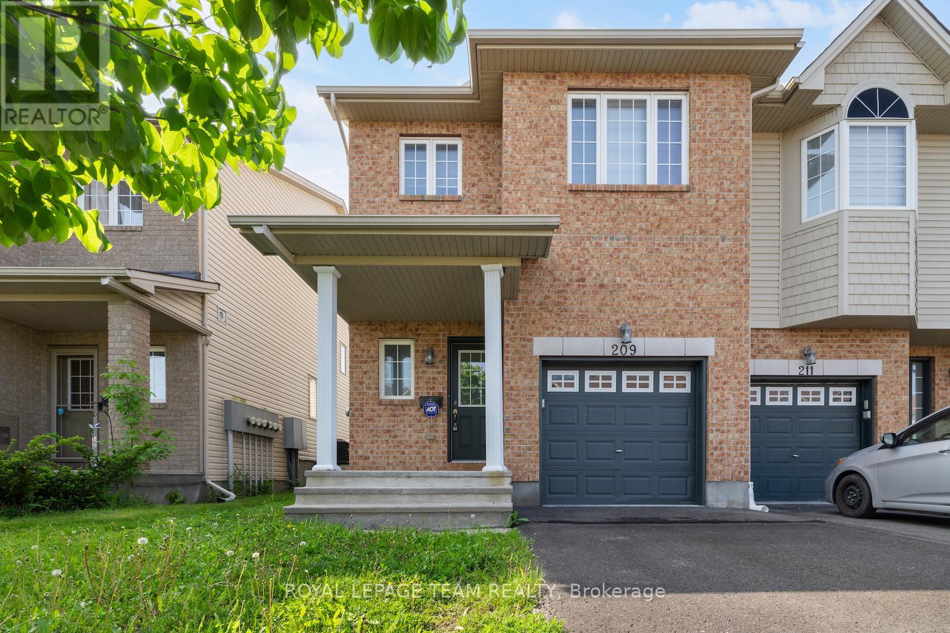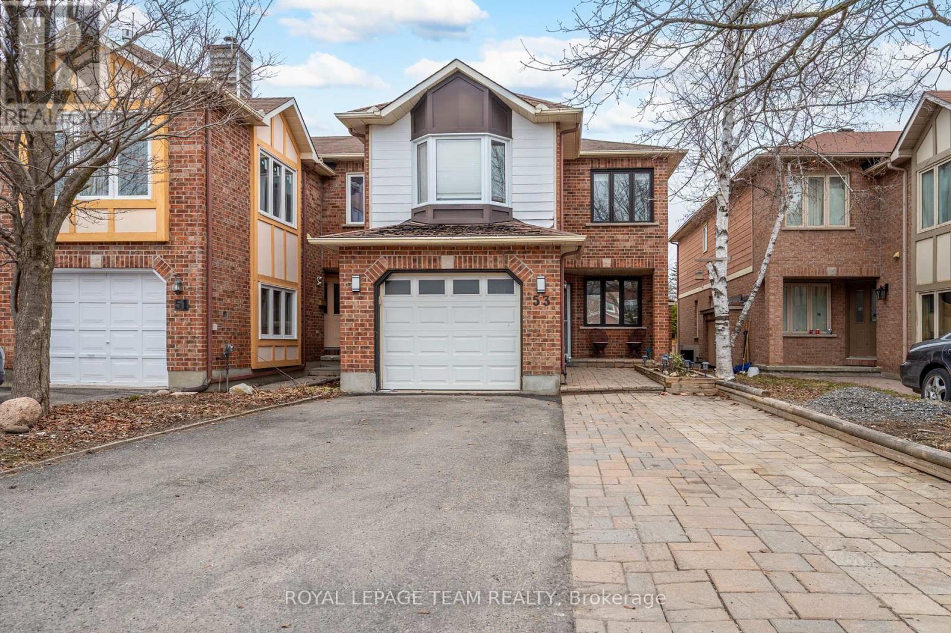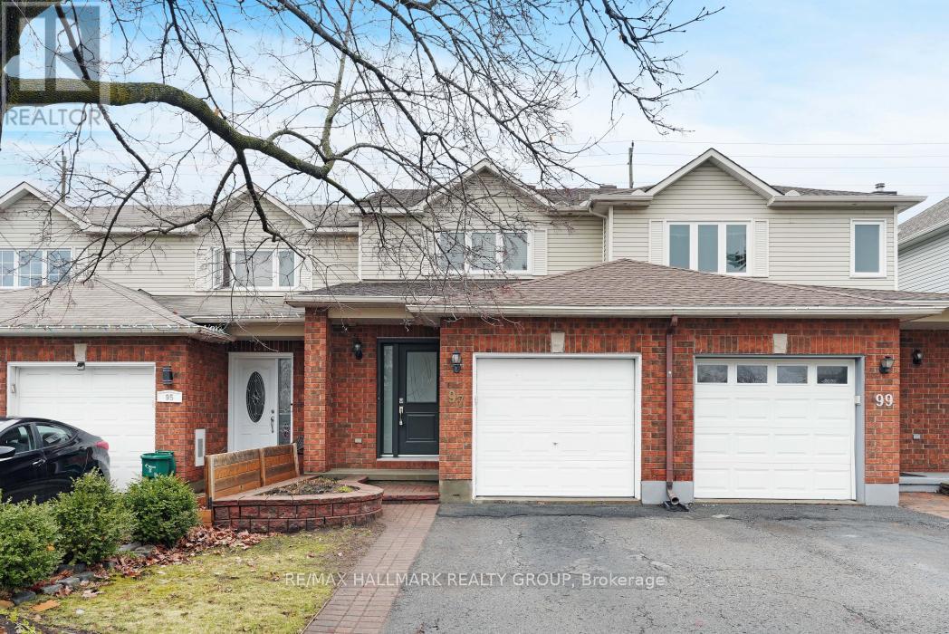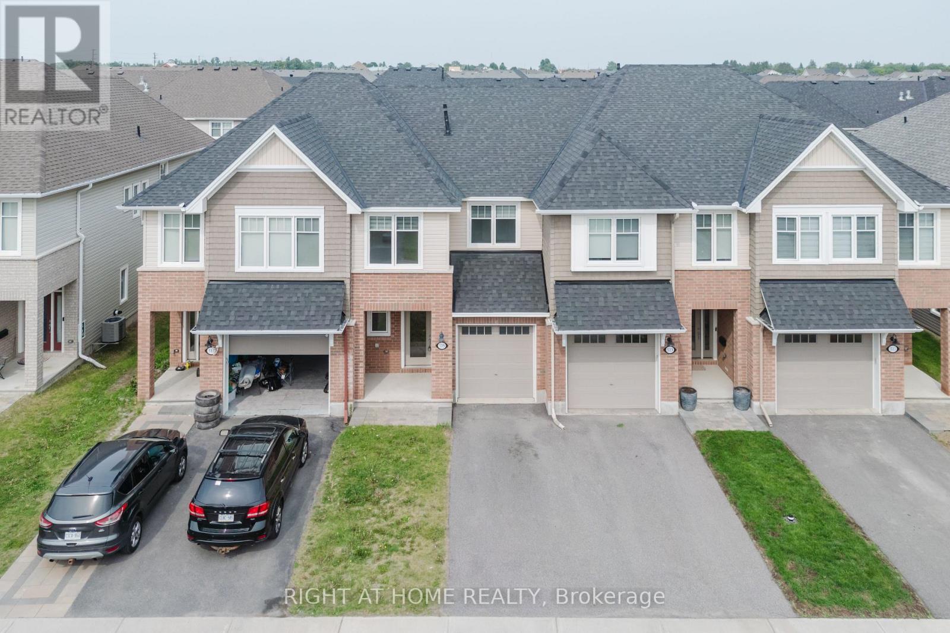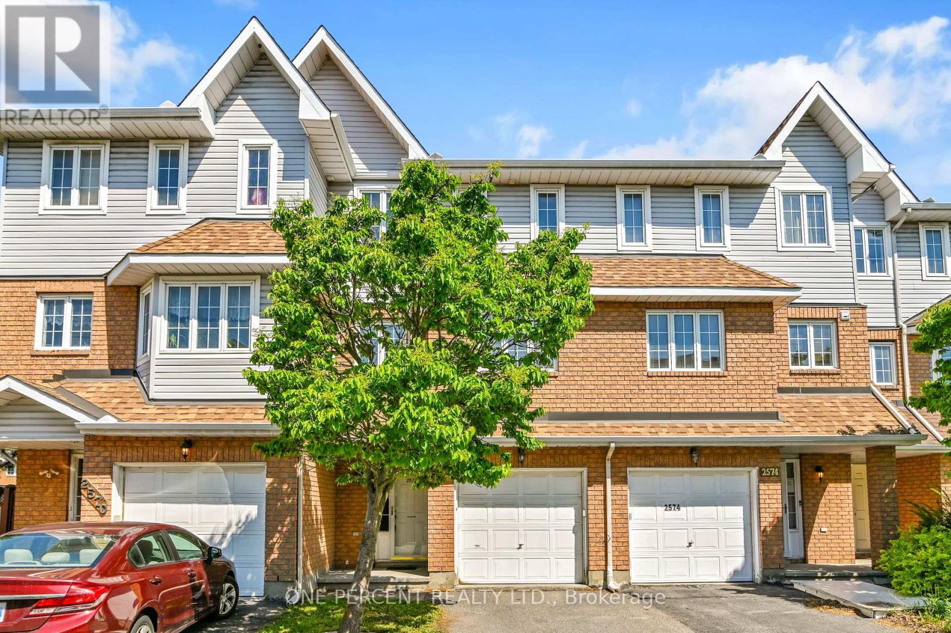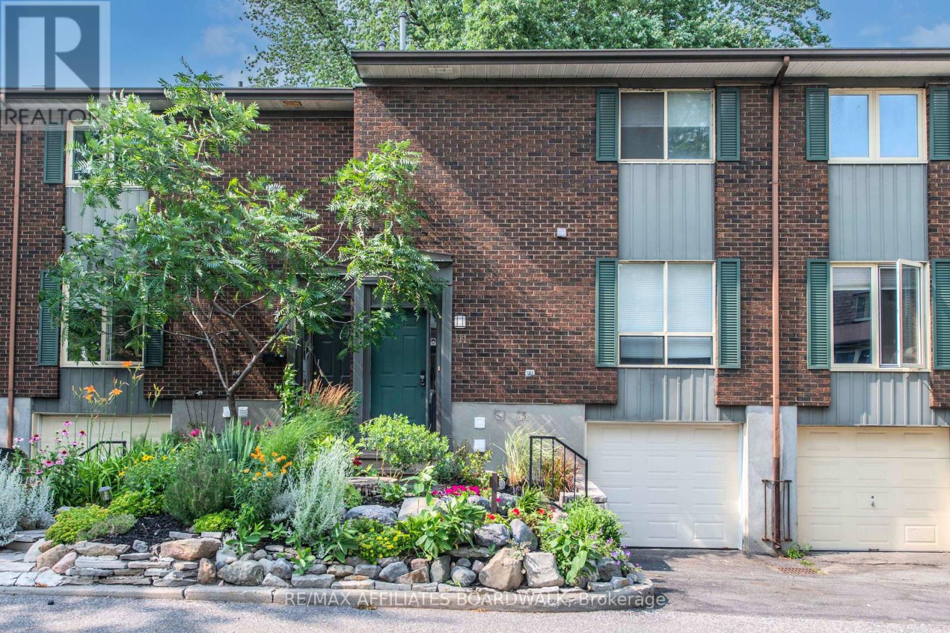Free account required
Unlock the full potential of your property search with a free account! Here's what you'll gain immediate access to:
- Exclusive Access to Every Listing
- Personalized Search Experience
- Favorite Properties at Your Fingertips
- Stay Ahead with Email Alerts
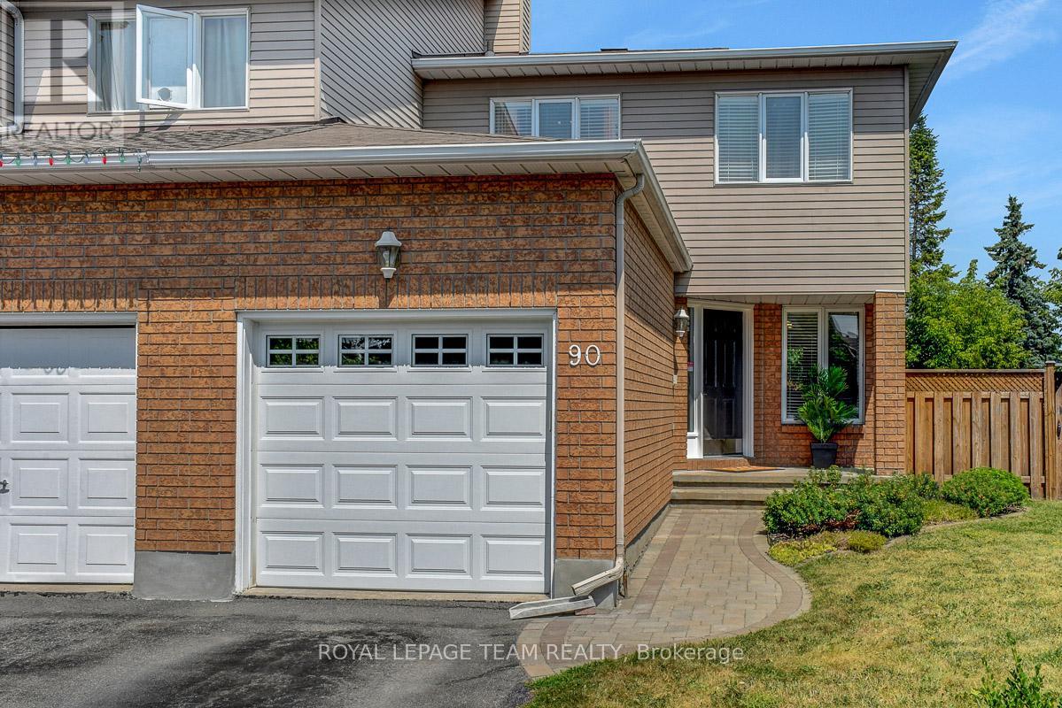
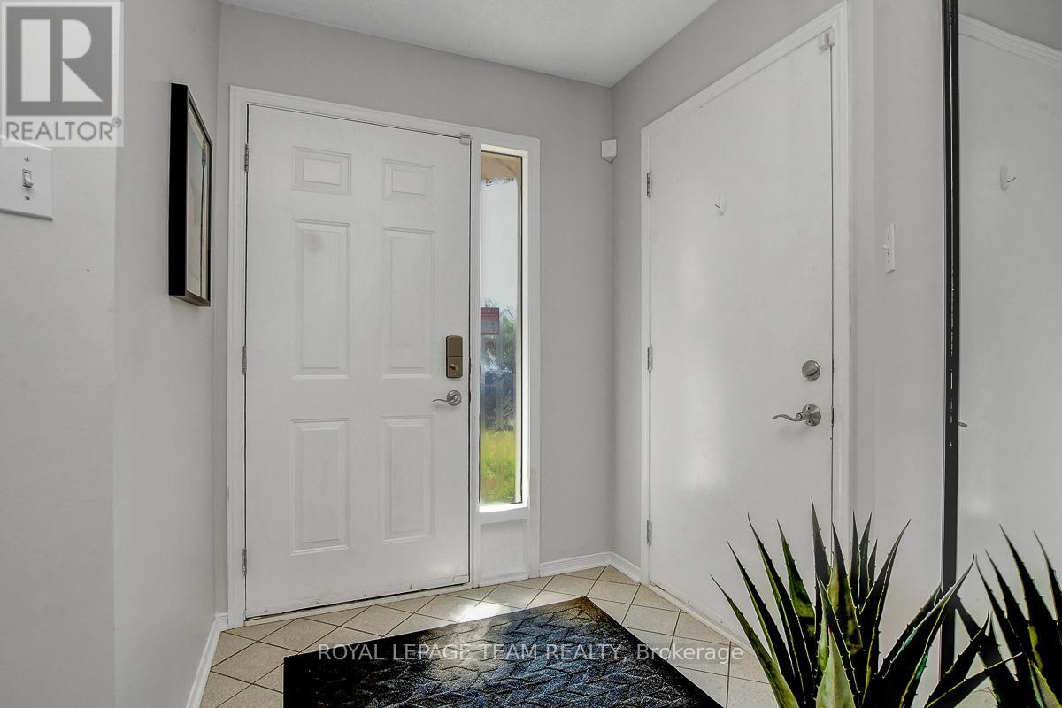
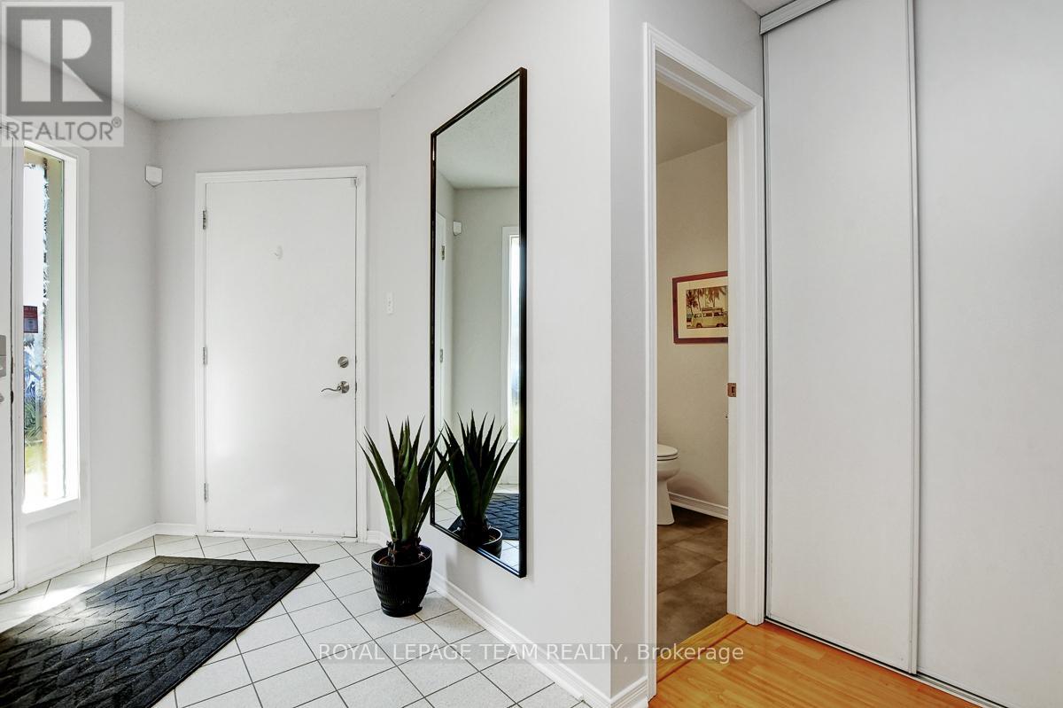
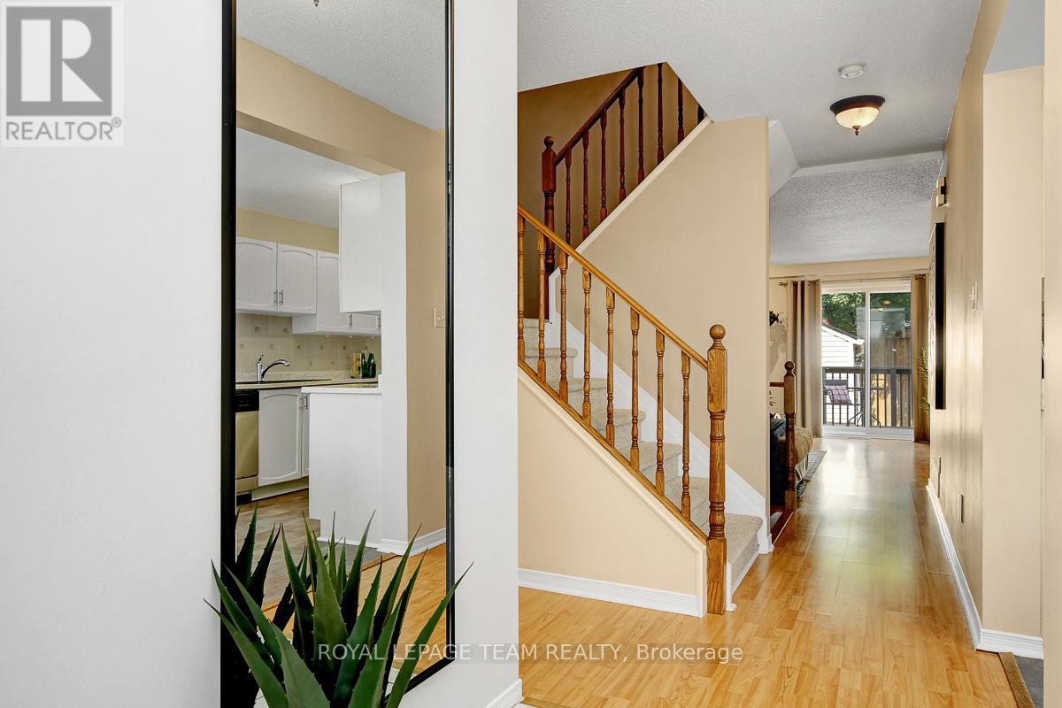
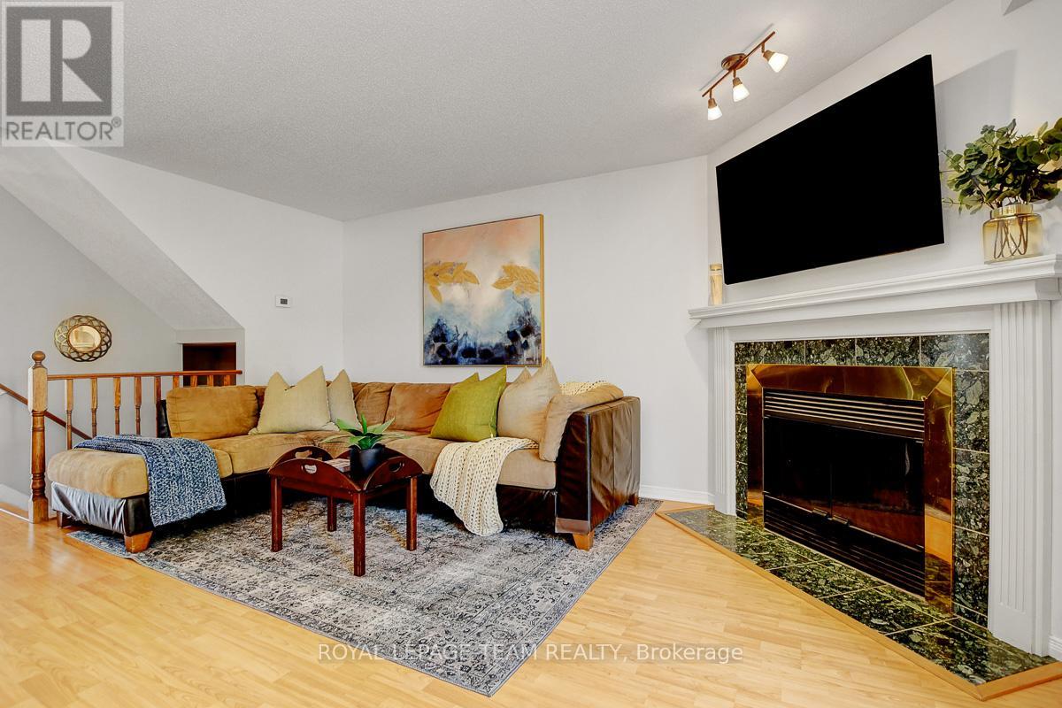
$625,000
90 SCARLET COURT
Ottawa, Ontario, Ontario, K1T3R6
MLS® Number: X12313791
Property description
Tucked away at the end of a quiet cul-de-sac, this charming, end-unit townhome offers rare privacy with no neighbours in front or back, and sits on a large pie-shaped lot. The fully fenced backyard features mature trees, a freshly stained deck, a shed, and lots of green space for kids and pets to play, but also ideal for gardening. With approximately 1728 sf of living space, this home feels warm and inviting throughout. The galley-style kitchen offers plenty of cupboard and counter space, stainless steel appliances, and a cozy eating area overlooking the front garden. The open living and dining area includes a wood-burning fireplace and opens to the backyard for easy indoor-outdoor living. A 2-piece powder room completes the main level. Upstairs, you will find three spacious bedrooms. The large primary suite features a walk-in closet and a 4-piece ensuite. A second full 4-piece bath serves the additional bedrooms. The finished basement includes a large rec room and two versatile rooms ideal for an office or extra storage plus a laundry area and a workbench for hobbies or projects. Enjoy nearby trails and off-leash dog park fun at Conroy Pit, scenic bike paths along the Greenbelt, and green space at the neighbourhood Bruff Park. The 417 is close by for an easy commute downtown, with public transit, schools, shopping, dining, and all your daily amenities just minutes away. Recent updates include a new furnace (2025) and A/C (2025), freshly stained deck (2025), primary room floor (2024), kitchen and powder room floor (2021), painted cabinetry (2021), added insulation (2017).
Building information
Type
*****
Amenities
*****
Appliances
*****
Basement Development
*****
Basement Type
*****
Construction Style Attachment
*****
Cooling Type
*****
Exterior Finish
*****
Fireplace Present
*****
FireplaceTotal
*****
Flooring Type
*****
Foundation Type
*****
Half Bath Total
*****
Heating Fuel
*****
Heating Type
*****
Size Interior
*****
Stories Total
*****
Utility Water
*****
Land information
Amenities
*****
Fence Type
*****
Landscape Features
*****
Sewer
*****
Size Depth
*****
Size Frontage
*****
Size Irregular
*****
Size Total
*****
Rooms
Main level
Bathroom
*****
Dining room
*****
Living room
*****
Kitchen
*****
Lower level
Recreational, Games room
*****
Laundry room
*****
Other
*****
Other
*****
Second level
Bathroom
*****
Bedroom
*****
Bedroom
*****
Bathroom
*****
Primary Bedroom
*****
Courtesy of ROYAL LEPAGE TEAM REALTY
Book a Showing for this property
Please note that filling out this form you'll be registered and your phone number without the +1 part will be used as a password.
