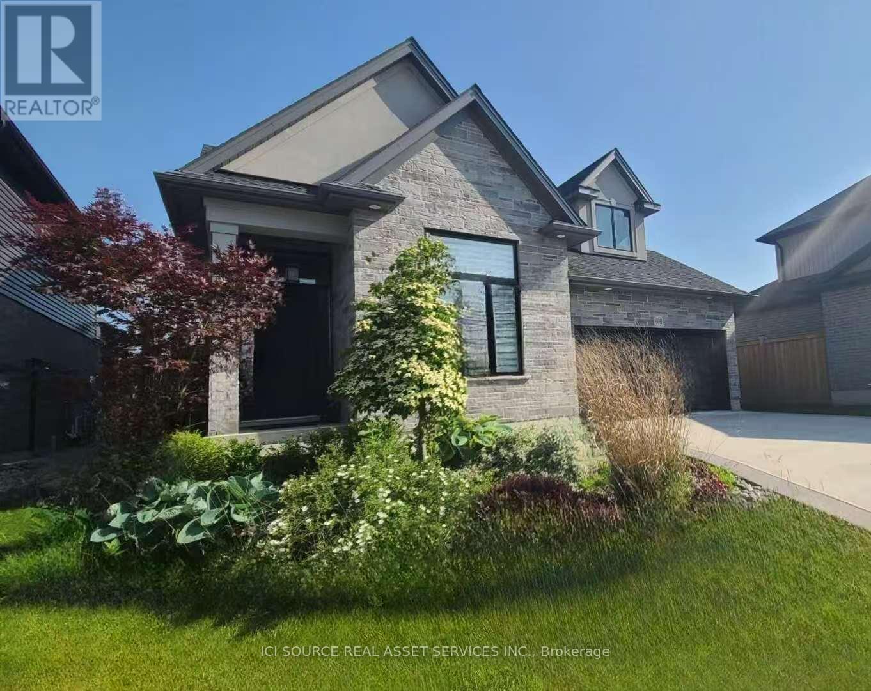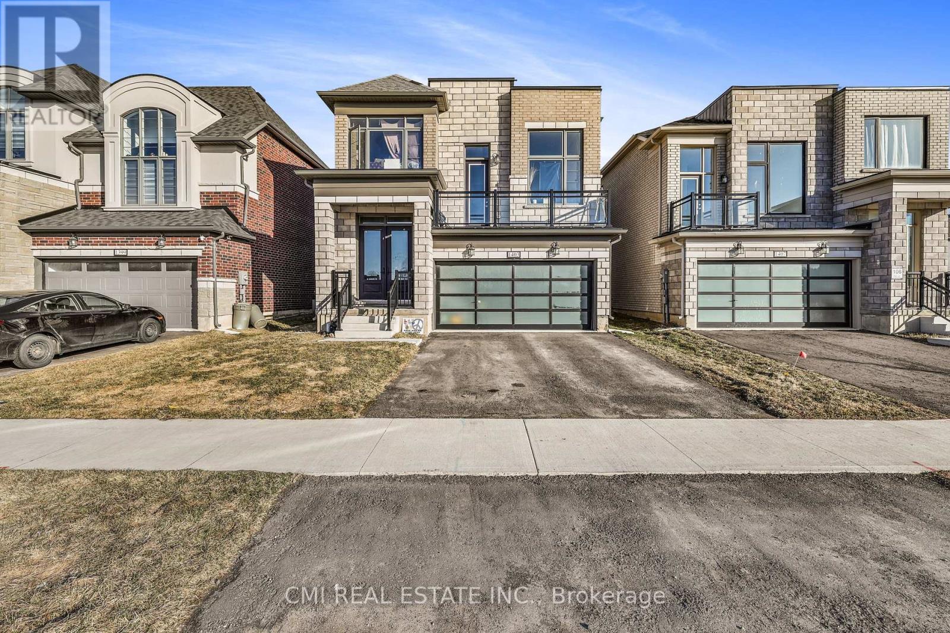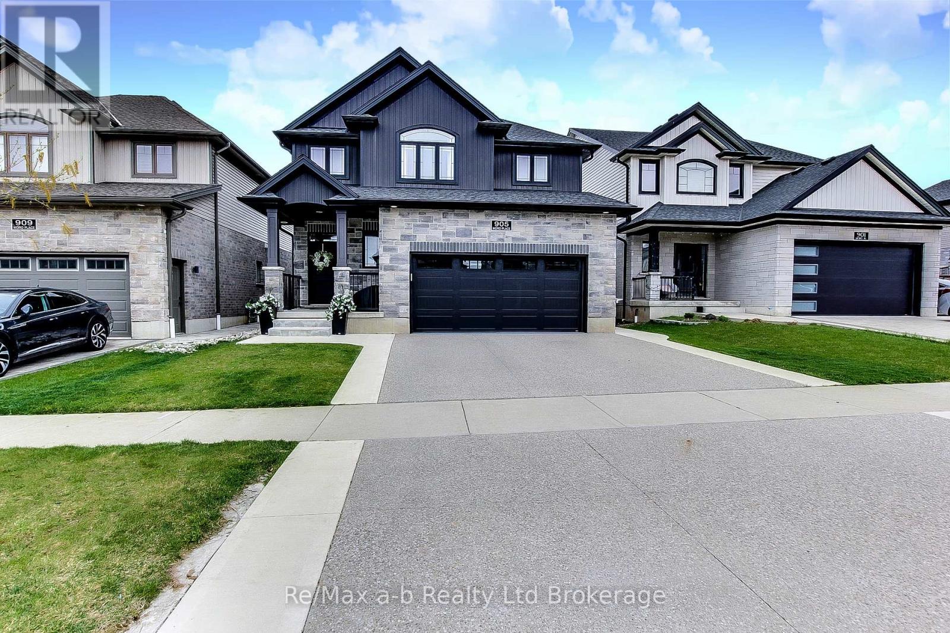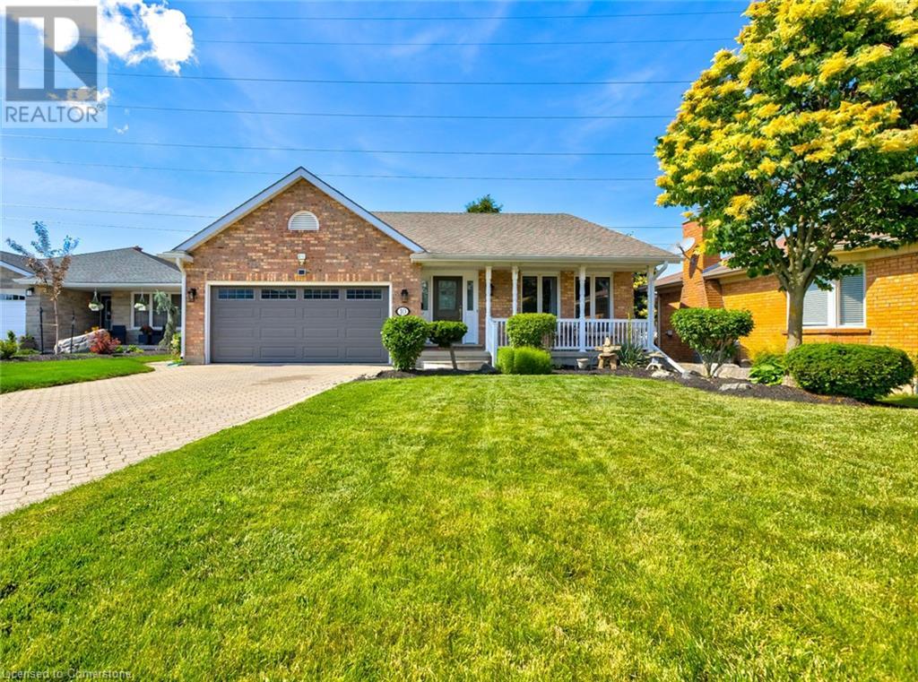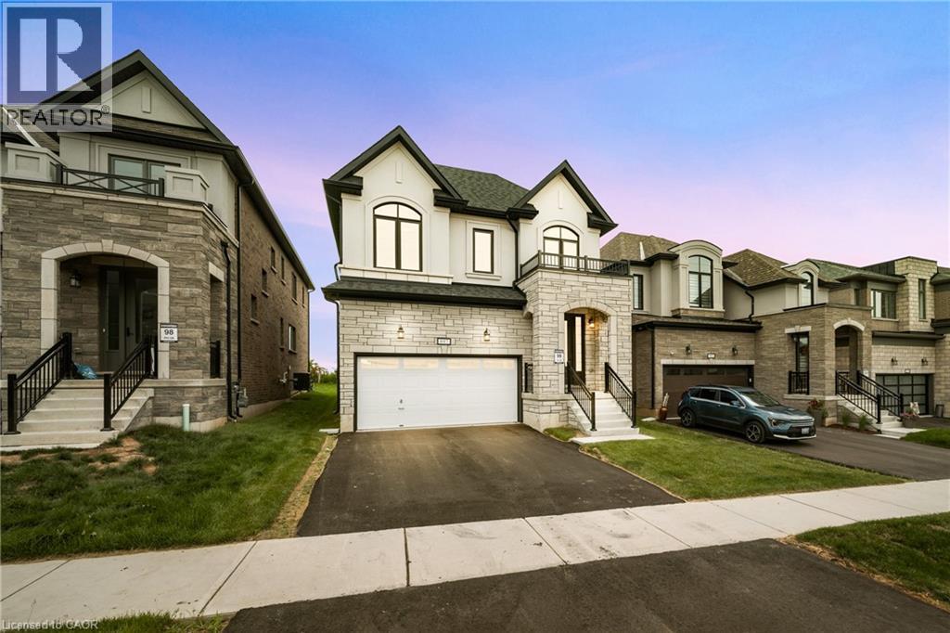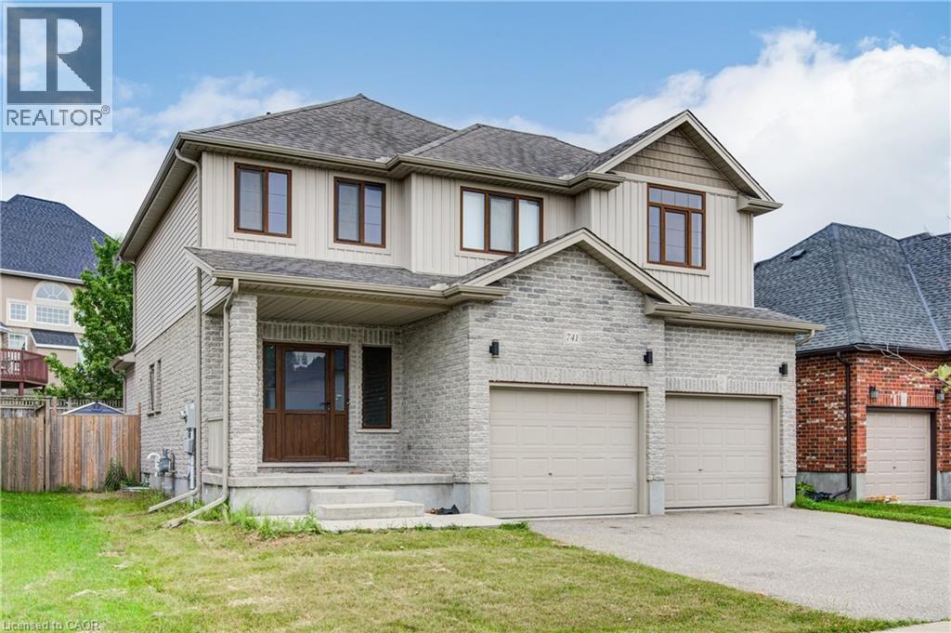Free account required
Unlock the full potential of your property search with a free account! Here's what you'll gain immediate access to:
- Exclusive Access to Every Listing
- Personalized Search Experience
- Favorite Properties at Your Fingertips
- Stay Ahead with Email Alerts
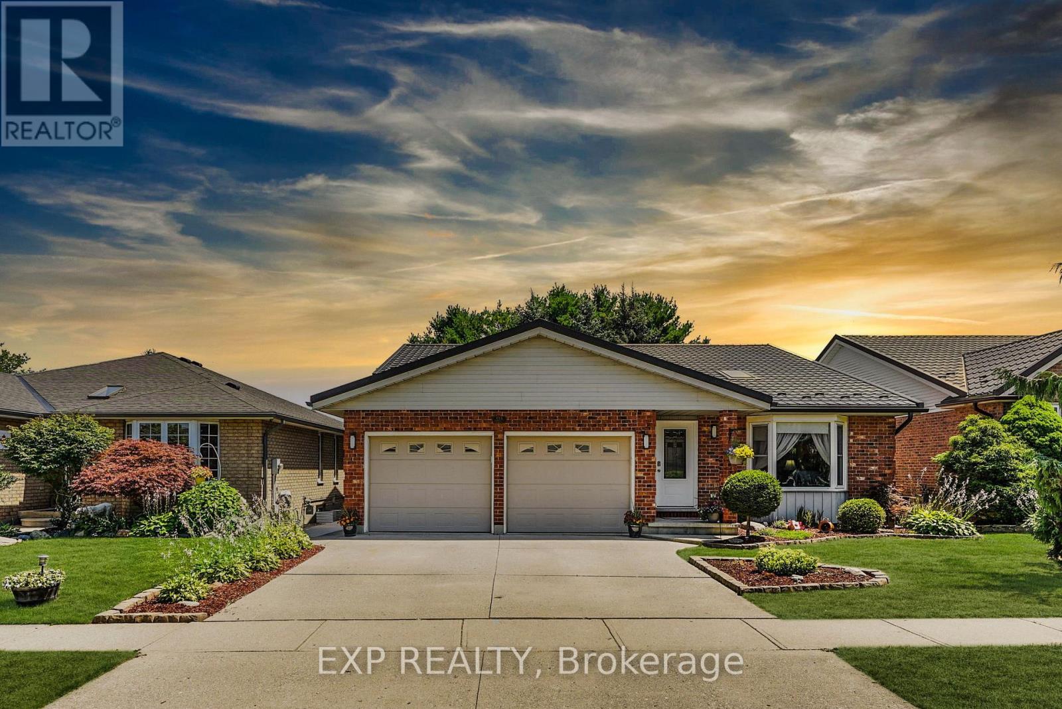
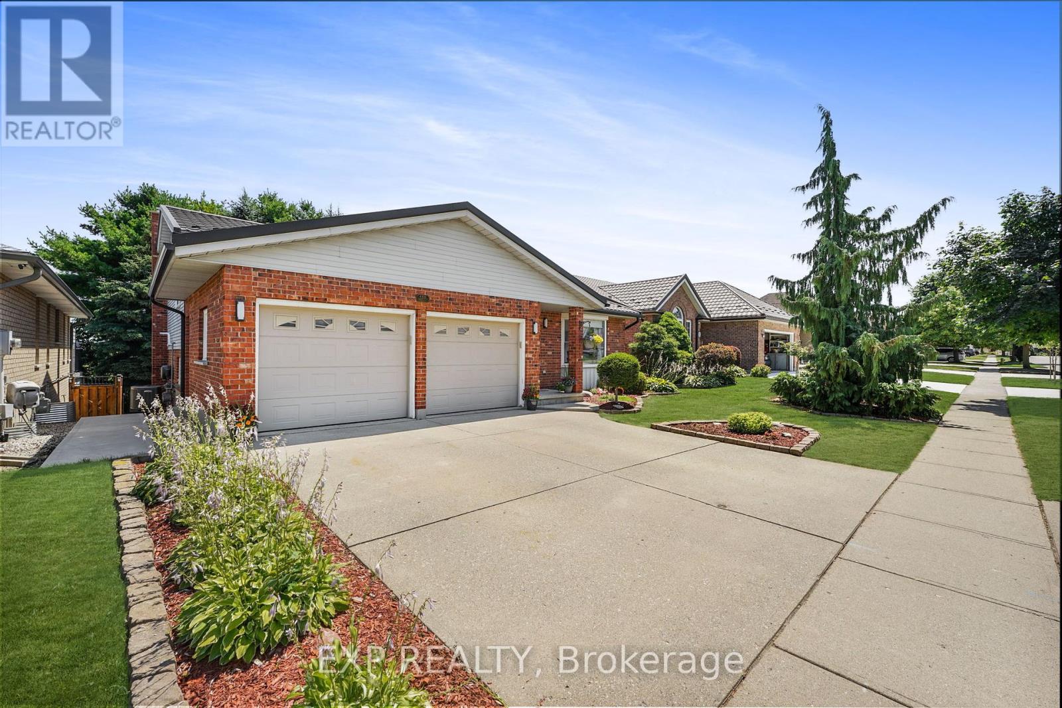
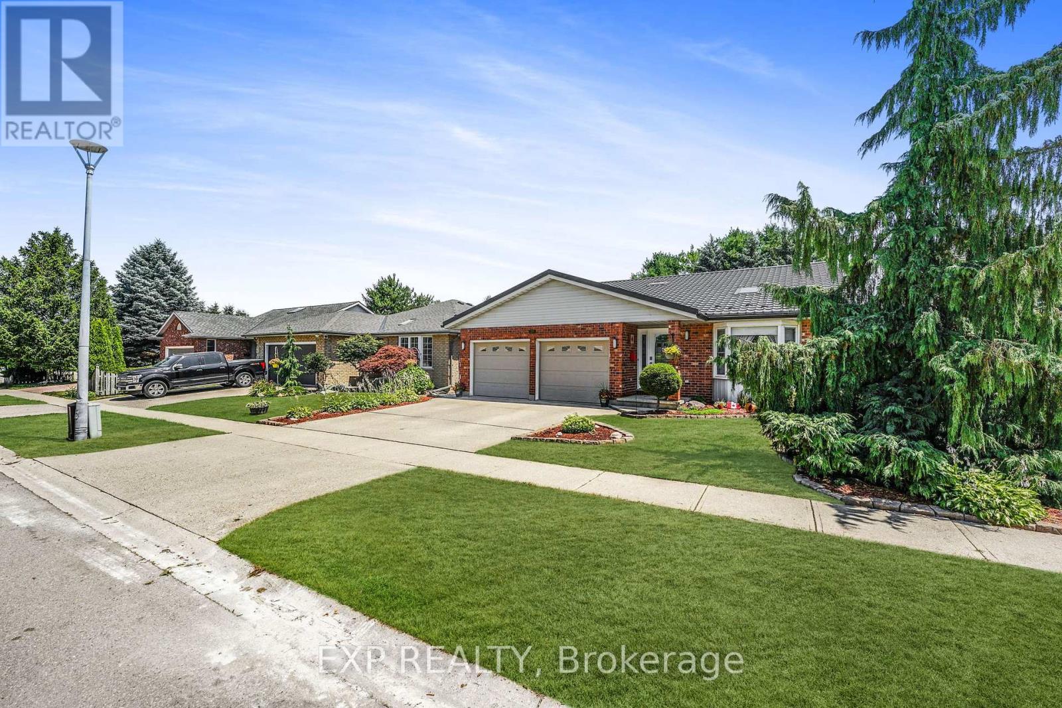
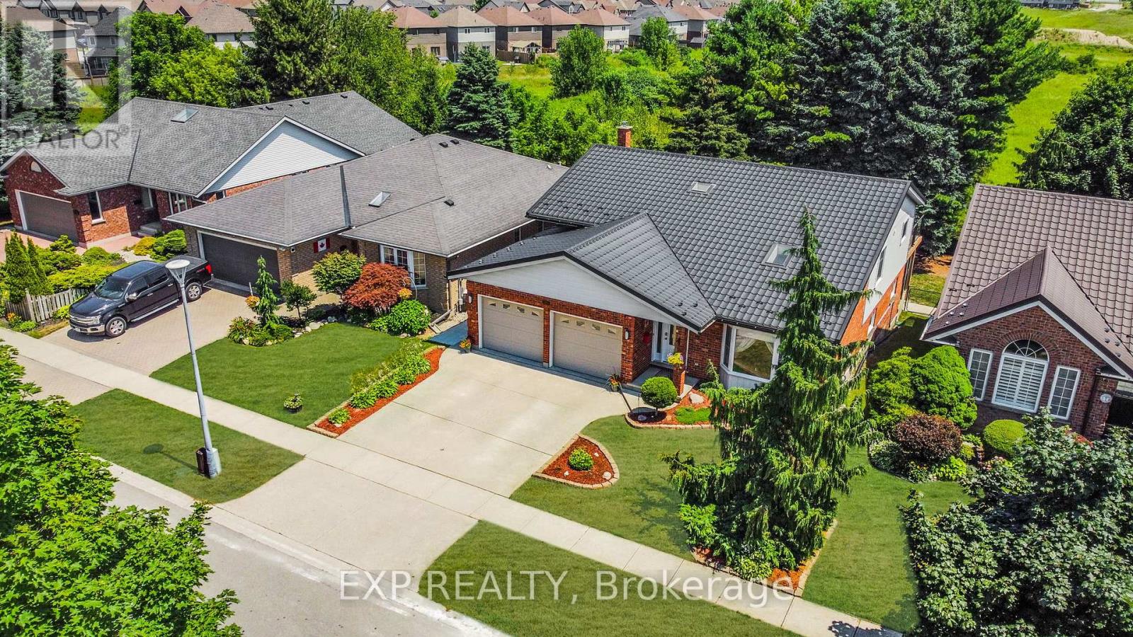
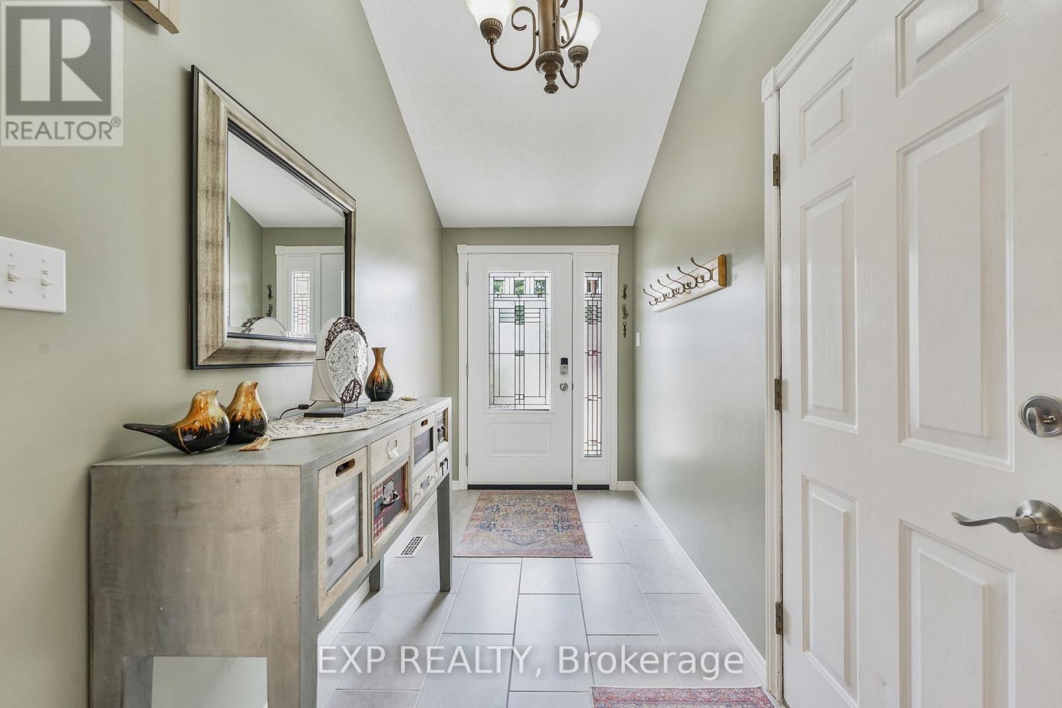
$819,900
155 JOHN DAVIES DRIVE
Woodstock, Ontario, Ontario, N4T1N1
MLS® Number: X12316345
Property description
Welcome to 155 John Davies Dr in desirable North Woodstock. This beautifully maintained raised ranch offers over 2,400 sq/ft of finished living space. Backing onto green space with no rear neighbors, the home features 5 spacious bedrooms & 3 full baths. Main level offers a bright living room with skylights & garage access. Upper level includes a formal dining room, kitchen with oversized eat-in island, & walkout to deck with gas BBQ hookup. Primary suite with his/her closets & 3-pc ensuite, plus 2 more bedrooms & another full bath. Finished walkout basement features 2 beds, full bath, family room with gas fireplace, & bright utility/laundry area. Bonus lower workshop/storage space just a few steps down. Outside: covered patio with hot tub, 2-car garage with mezzanine, metal roof (warranty), & curb appeal. Close to parks, schools, trails, amenities & HWY 401/403. A true gem!
Building information
Type
*****
Amenities
*****
Appliances
*****
Architectural Style
*****
Basement Development
*****
Basement Features
*****
Basement Type
*****
Construction Style Attachment
*****
Cooling Type
*****
Exterior Finish
*****
Fireplace Present
*****
FireplaceTotal
*****
Foundation Type
*****
Heating Fuel
*****
Heating Type
*****
Size Interior
*****
Stories Total
*****
Utility Water
*****
Land information
Amenities
*****
Fence Type
*****
Landscape Features
*****
Sewer
*****
Size Frontage
*****
Size Irregular
*****
Size Total
*****
Rooms
Upper Level
Bathroom
*****
Bedroom 3
*****
Bedroom 2
*****
Primary Bedroom
*****
Kitchen
*****
Dining room
*****
Main level
Living room
*****
Lower level
Family room
*****
Bedroom 5
*****
Bedroom 4
*****
Utility room
*****
Bathroom
*****
Basement
Workshop
*****
Courtesy of EXP REALTY
Book a Showing for this property
Please note that filling out this form you'll be registered and your phone number without the +1 part will be used as a password.
