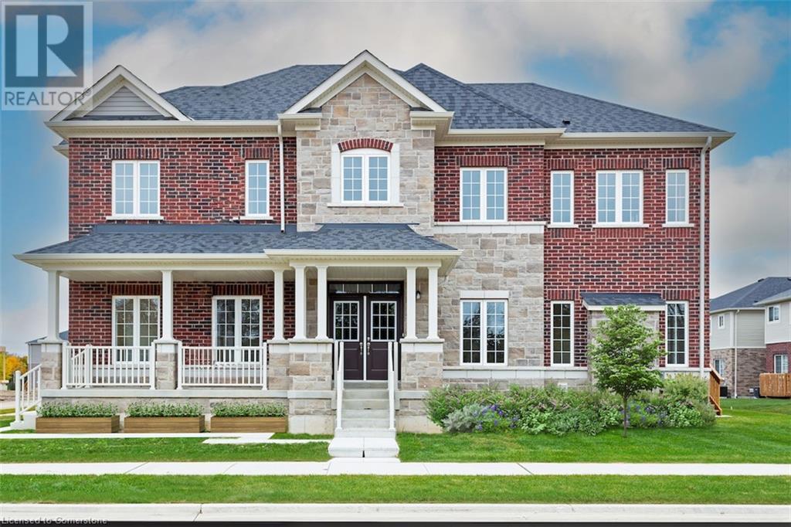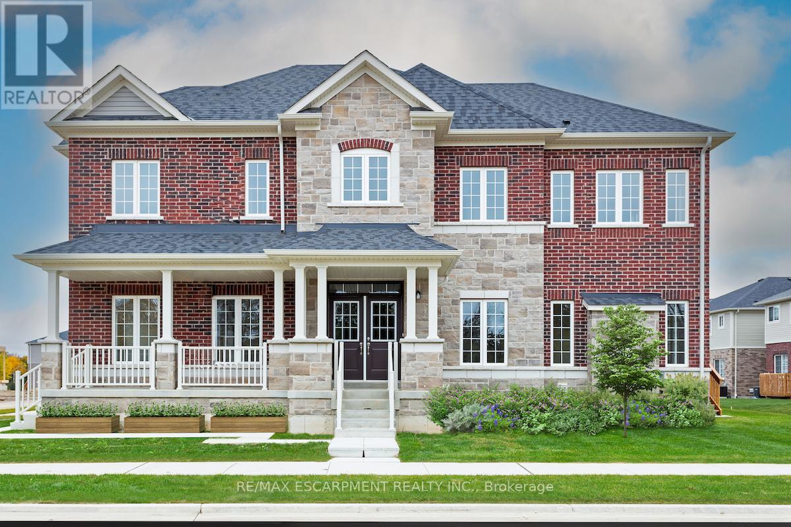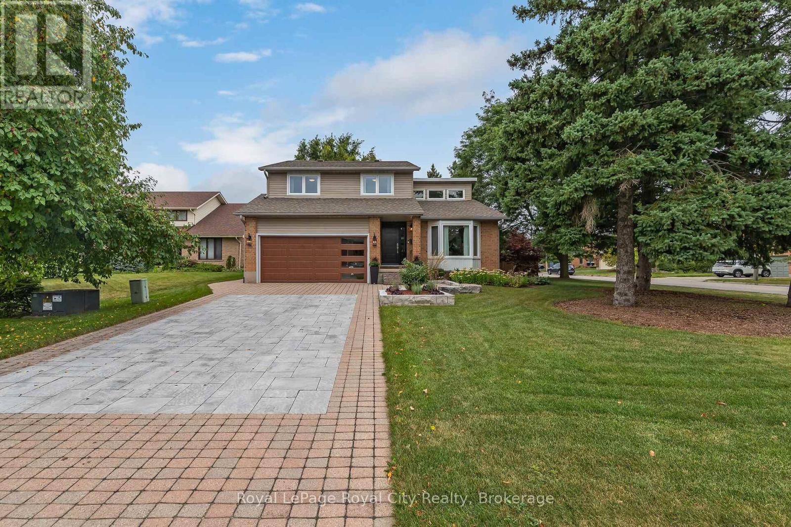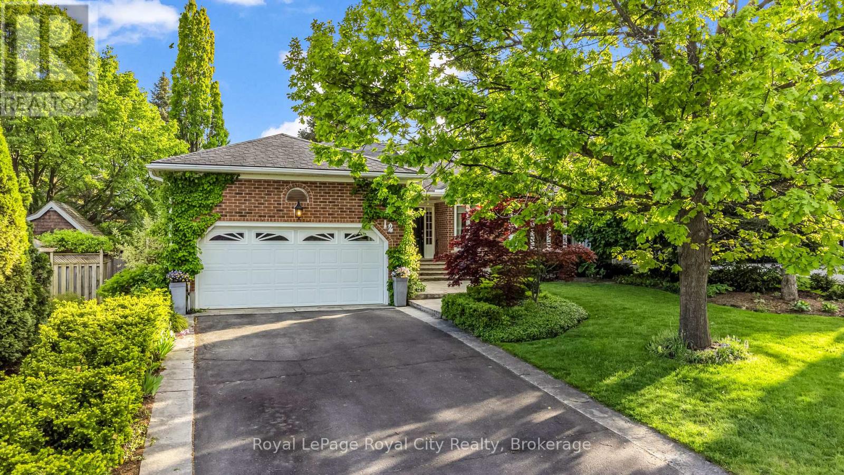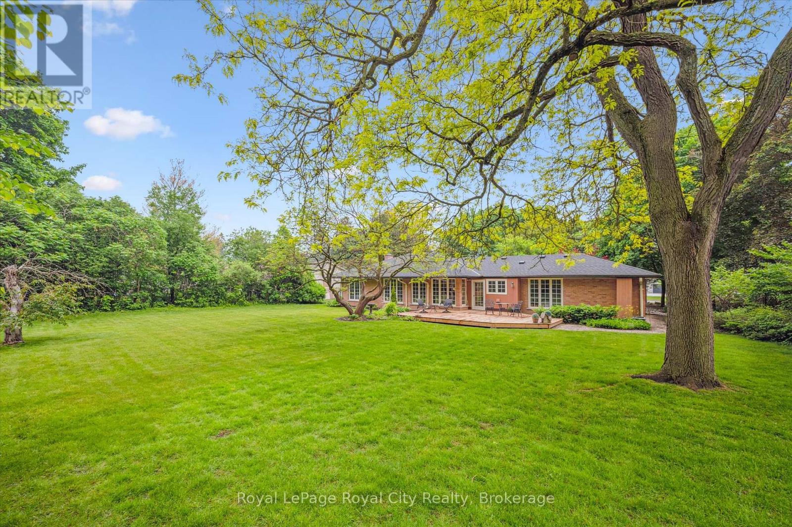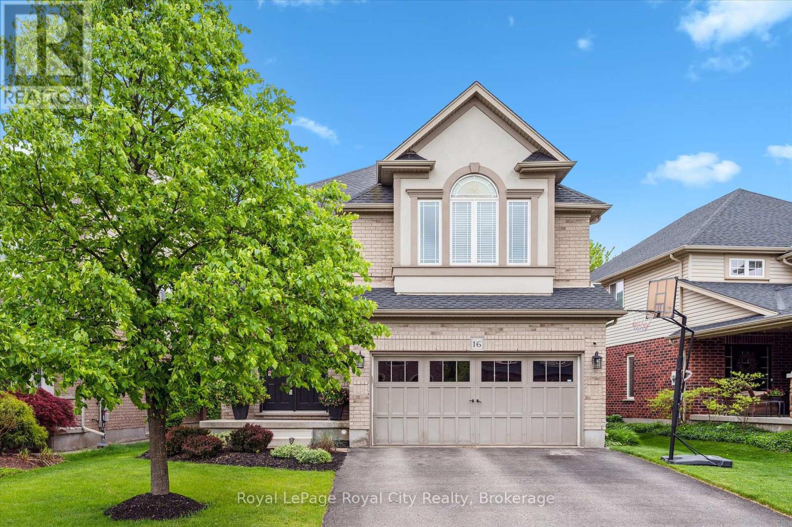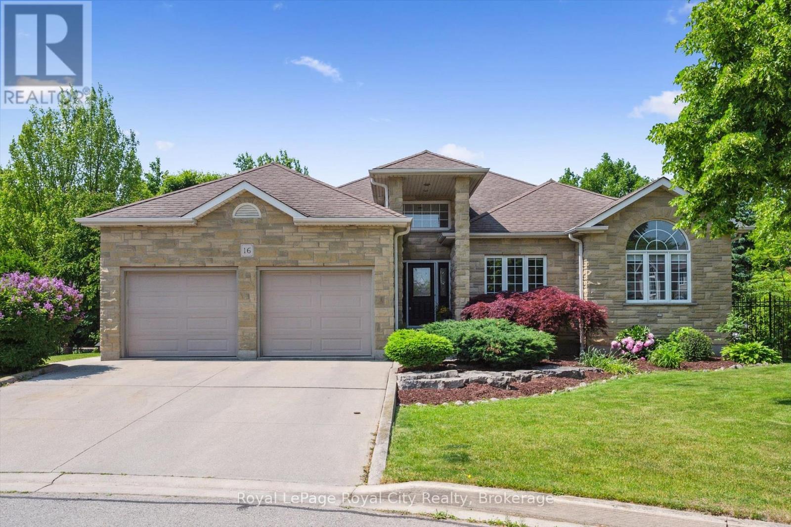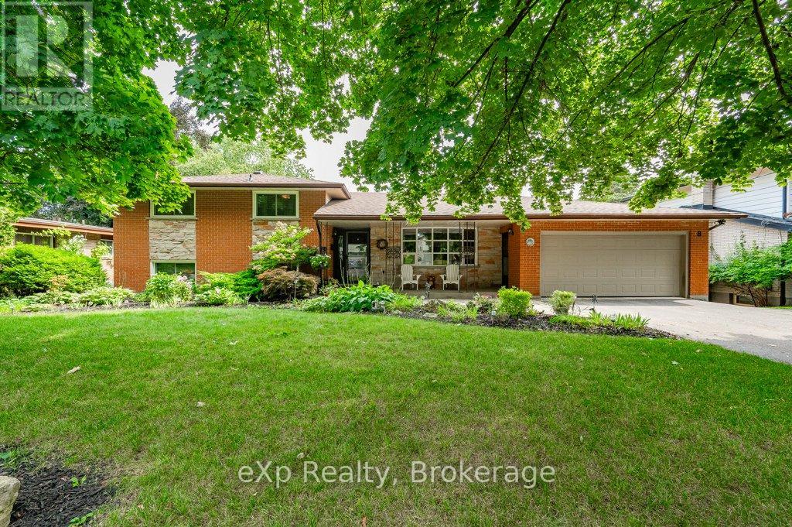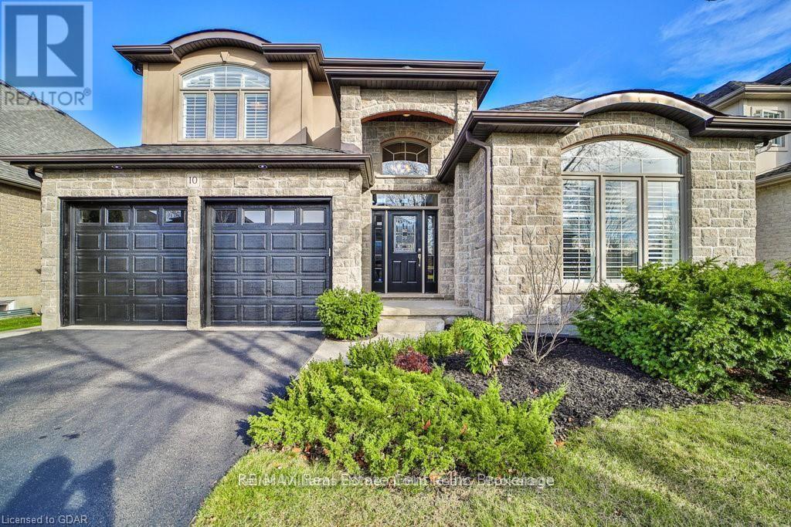Free account required
Unlock the full potential of your property search with a free account! Here's what you'll gain immediate access to:
- Exclusive Access to Every Listing
- Personalized Search Experience
- Favorite Properties at Your Fingertips
- Stay Ahead with Email Alerts
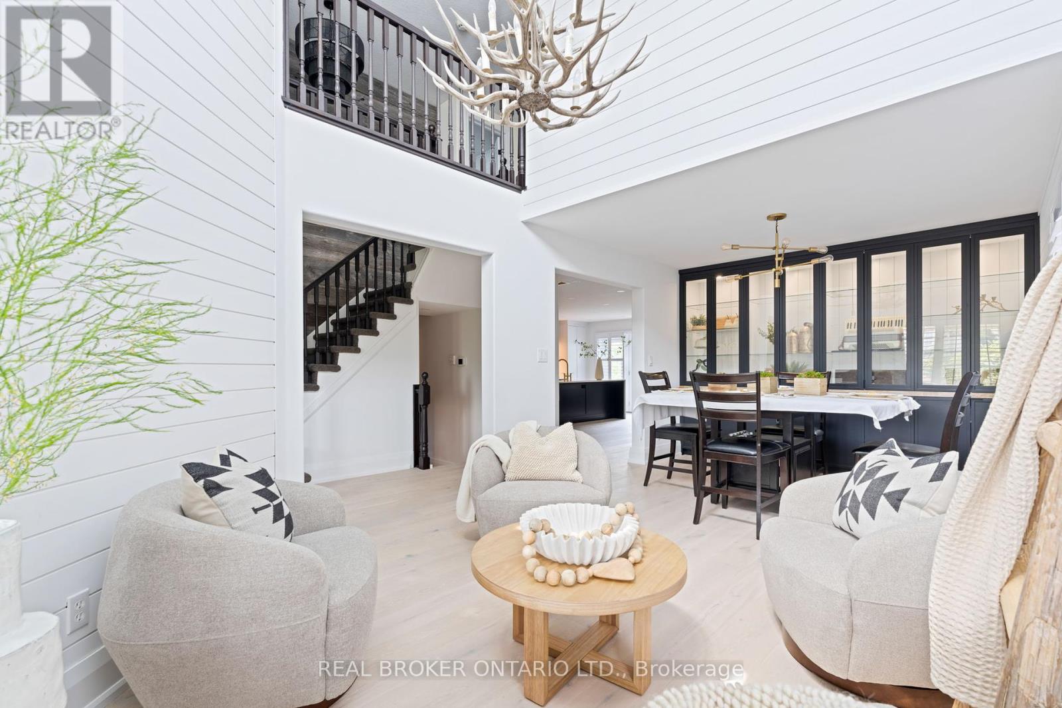
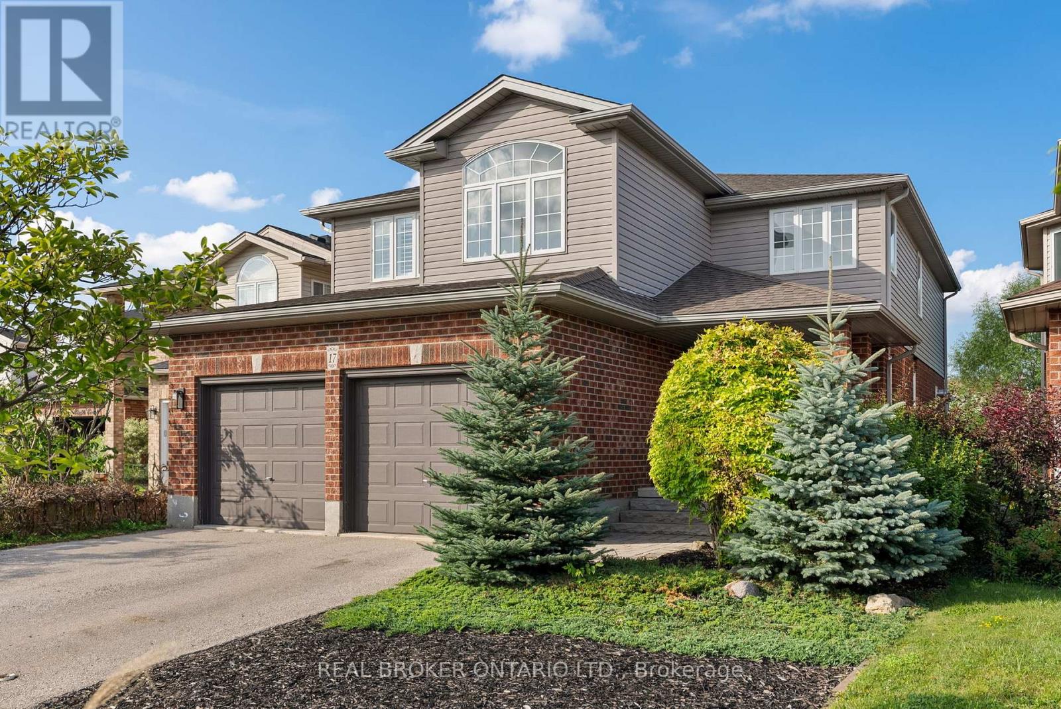
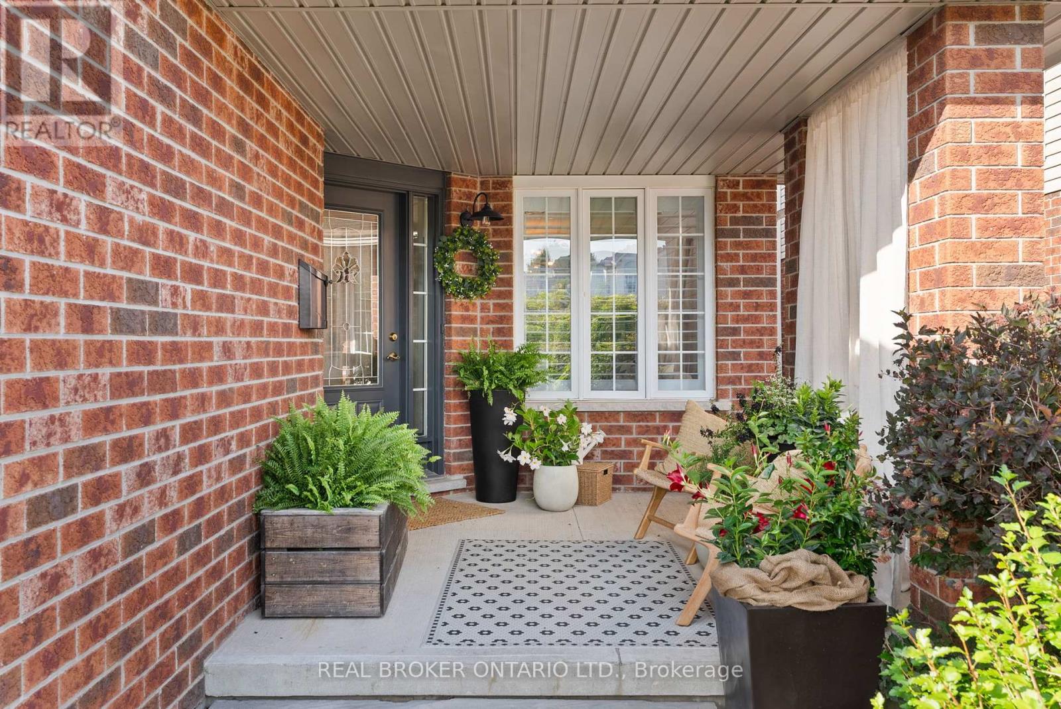
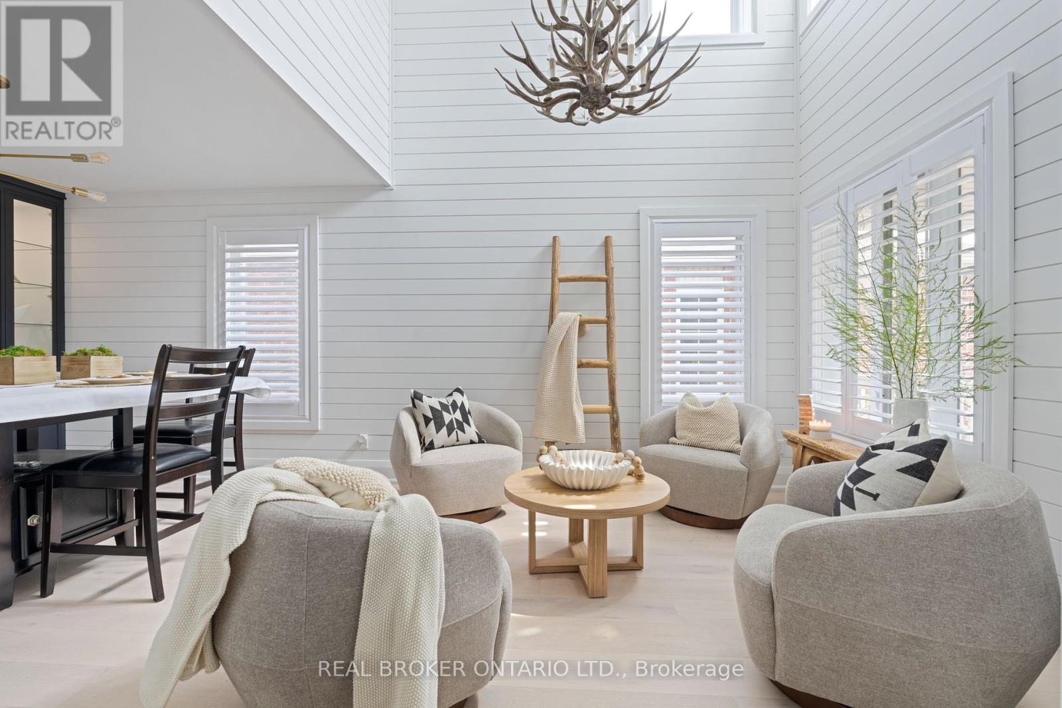
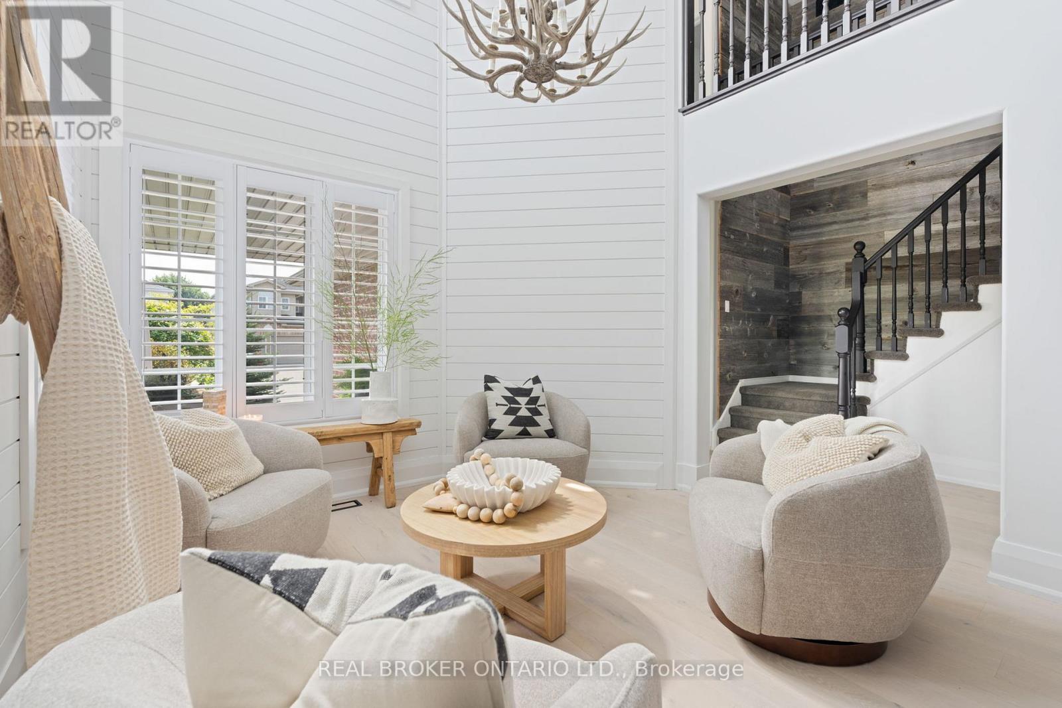
$1,529,000
17 COUTTS COURT
Guelph, Ontario, Ontario, N1L1S9
MLS® Number: X12317631
Property description
Where elevated style meets effortless comfort--discover this beautifully appointed detached home in Pineridge, Westminster Woods community. Set on a peaceful court, this warm and welcoming home features over 3,100 sq ft of total living space across three well-planned levels. With no direct neighbours behind, backing onto greenspace. The main level features an open concept living/dining area with soaring 21' floor to ceiling clapboard and custom cabinetry with vintage wood inlay. Designed with both function and flair, the gourmet kitchen impresses with high-end finishes including quartz countertops,an11-foot waterfall island, custom cabinetry, and vintage hand-hewn wood open shelving. Culinary enthusiasts will appreciate the Monogram 6-burner gas cooktop and the oversized Frigidaire side-by-side. Every detail thoughtfully selected for both beauty and performance. The open-concept family room features a stunning 61" linear gas fireplace, framed by sleek quartz floating benches & elegant art niches. A built-in floating desk creates a stylish and functional workspace, while a walk out door leads seamlessly to the upper deck and private backyard--perfect for sunrise & coffee.. Engineered Oak hardwood floors in Alpine finish, flow seamlessly through the main level. The second floor features four spacious bedrooms and two large 5pc bathrooms. The master ensuite boasts dual sinks, heated floors, a curbless steam shower, and a luxurious soaking tub designed for ultimate relaxation. And the pièce de résistance? The fully finished lower level offers a versatile self-contained living space perfect for multi-gen. living, guests or potential rental income. It features a full kitchen, bathroom, laundry, and a spacious living area, with a walkout that leads directly to the backyard and hot tub for those relaxing nights with the trees & stars. 10 mins.to 401, walk to schools, 3km to UofG, An exceptional home and lifestyle to put down roots, raise a family, or build long-term value.
Building information
Type
*****
Age
*****
Amenities
*****
Appliances
*****
Basement Development
*****
Basement Features
*****
Basement Type
*****
Construction Style Attachment
*****
Cooling Type
*****
Exterior Finish
*****
Fireplace Present
*****
FireplaceTotal
*****
Fire Protection
*****
Flooring Type
*****
Foundation Type
*****
Half Bath Total
*****
Heating Fuel
*****
Heating Type
*****
Size Interior
*****
Stories Total
*****
Utility Water
*****
Land information
Amenities
*****
Fence Type
*****
Sewer
*****
Size Depth
*****
Size Frontage
*****
Size Irregular
*****
Size Total
*****
Rooms
Main level
Family room
*****
Kitchen
*****
Dining room
*****
Laundry room
*****
Bathroom
*****
Living room
*****
Basement
Bedroom
*****
Bathroom
*****
Recreational, Games room
*****
Kitchen
*****
Second level
Bedroom 4
*****
Bedroom 3
*****
Bedroom 2
*****
Primary Bedroom
*****
Bathroom
*****
Bathroom
*****
Courtesy of REAL BROKER ONTARIO LTD.
Book a Showing for this property
Please note that filling out this form you'll be registered and your phone number without the +1 part will be used as a password.
