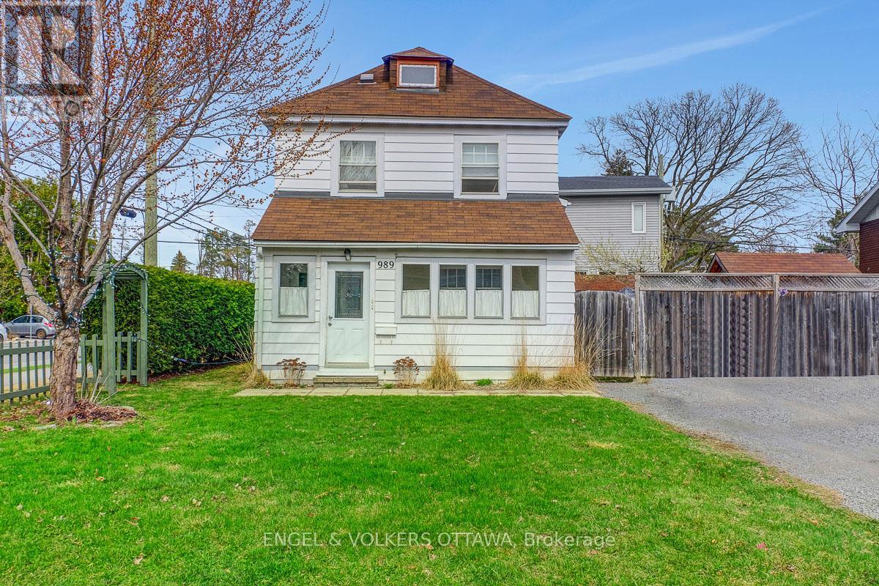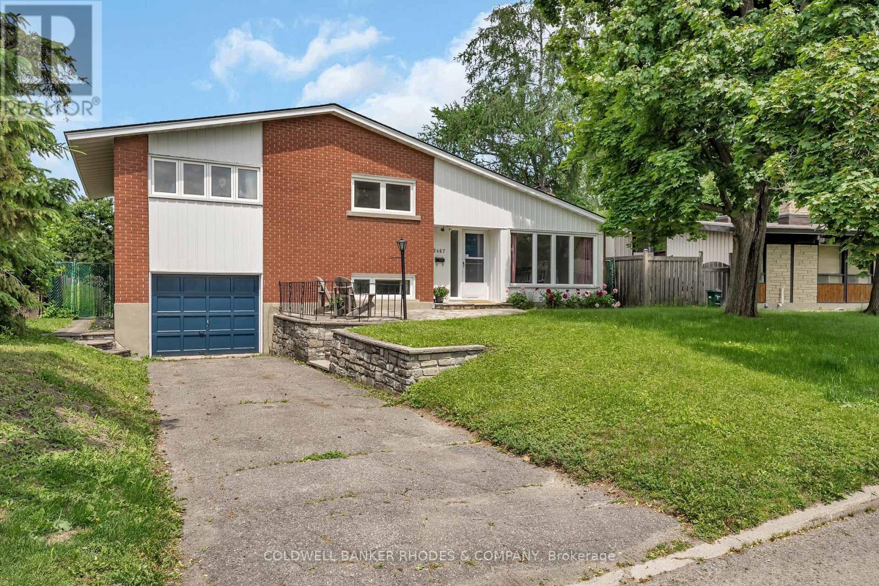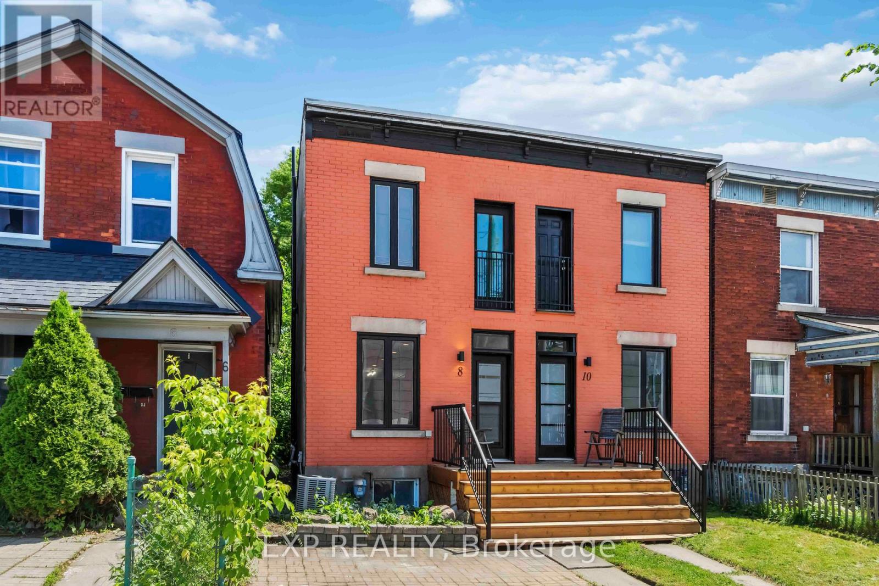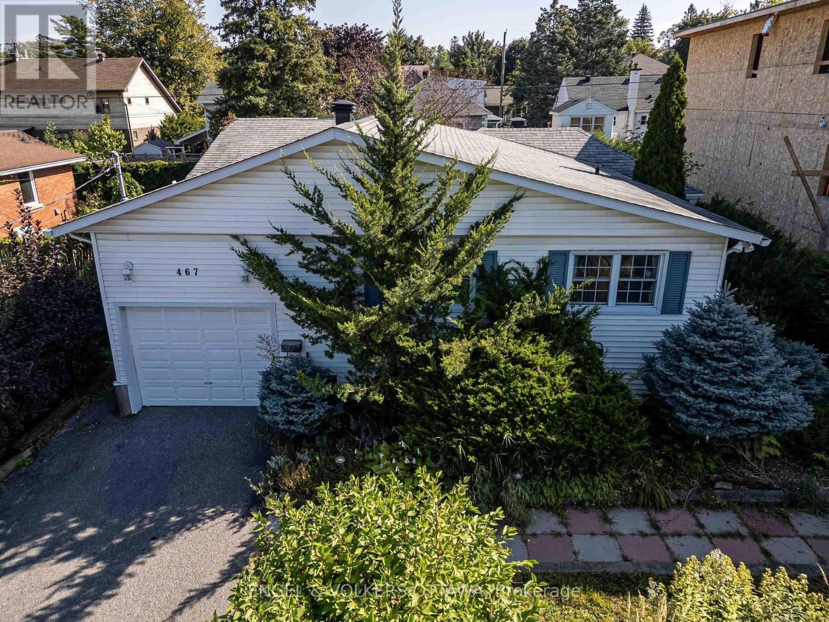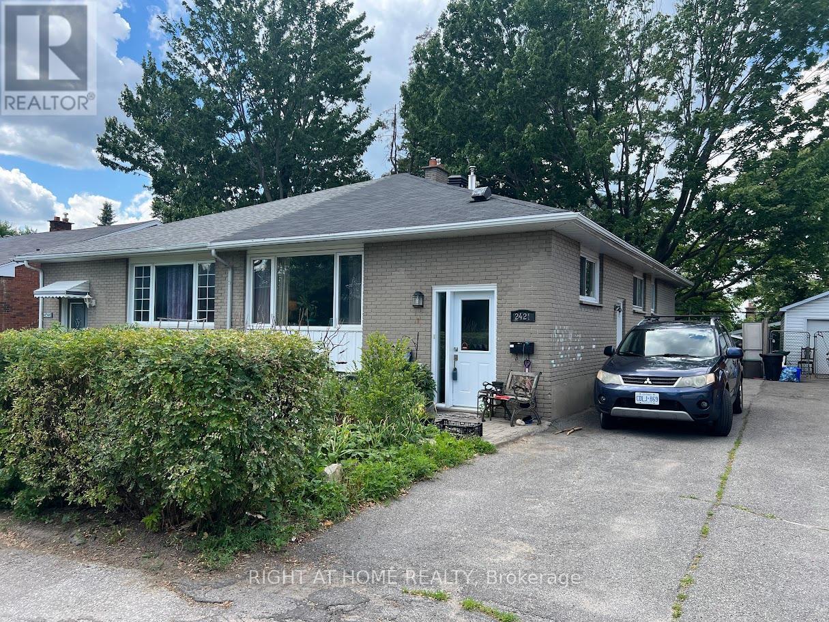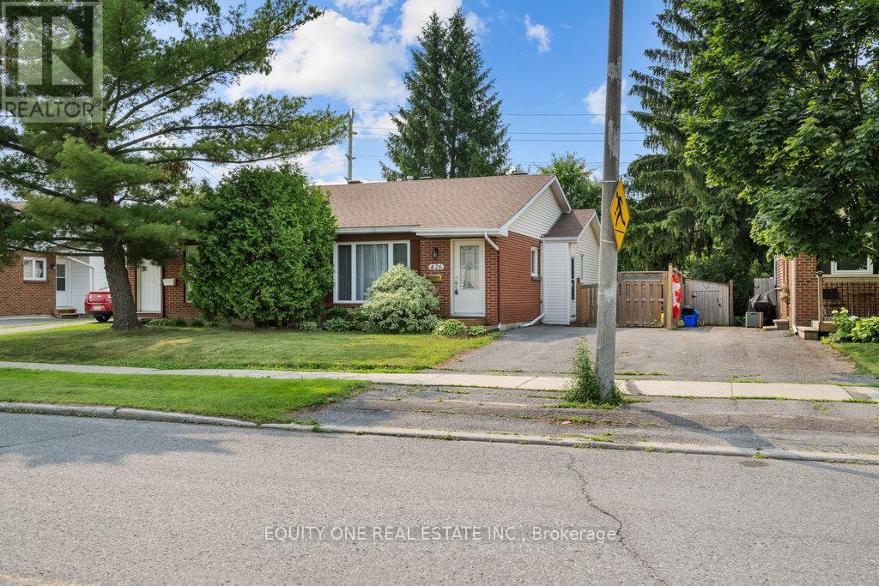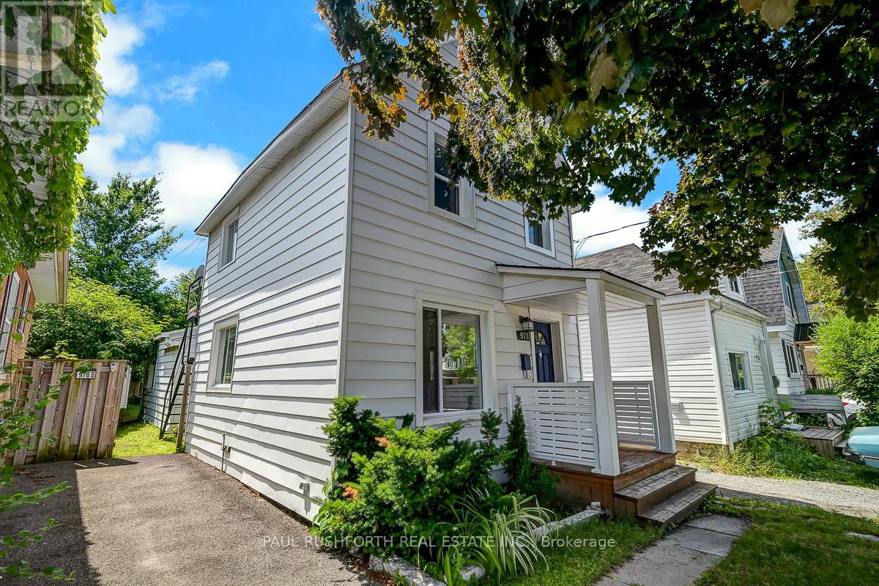Free account required
Unlock the full potential of your property search with a free account! Here's what you'll gain immediate access to:
- Exclusive Access to Every Listing
- Personalized Search Experience
- Favorite Properties at Your Fingertips
- Stay Ahead with Email Alerts
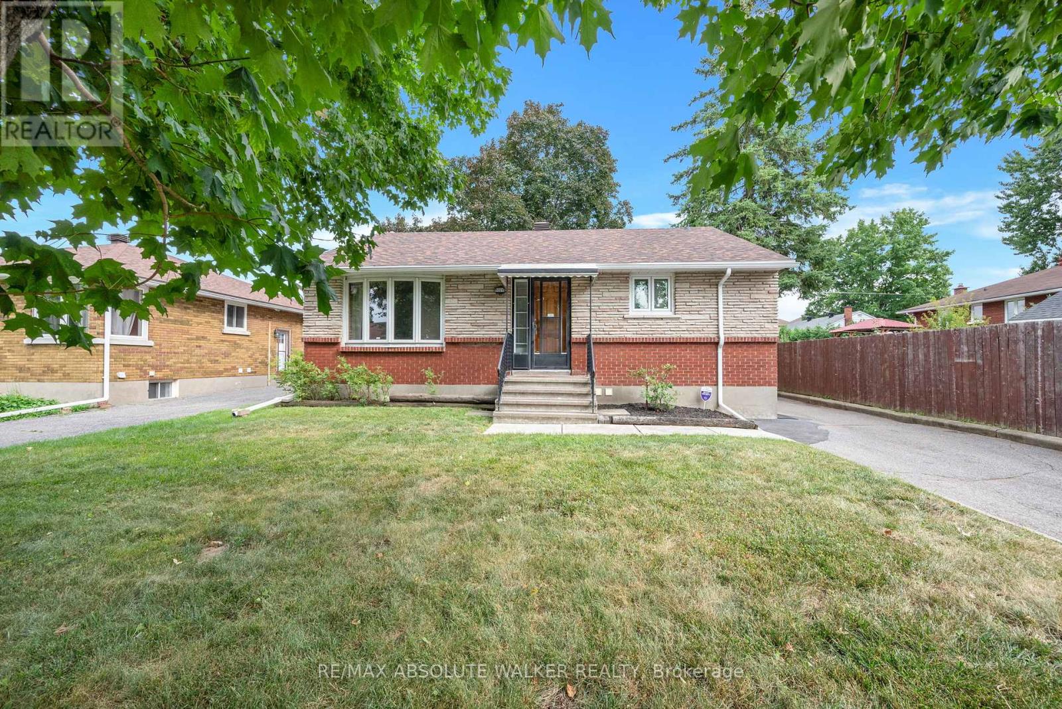
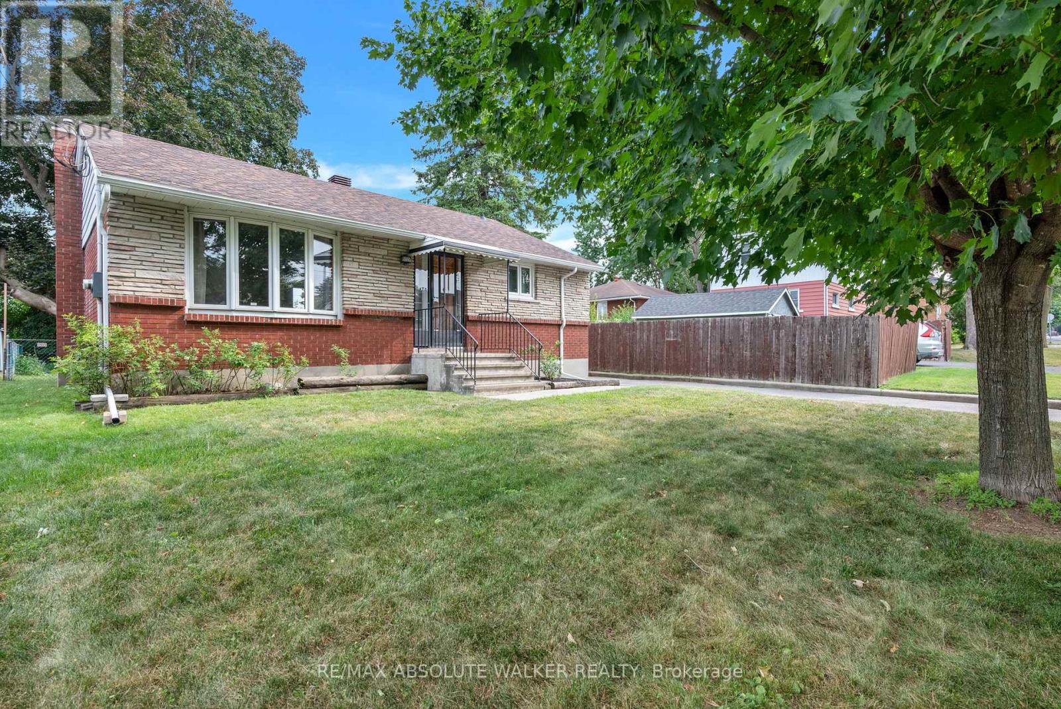
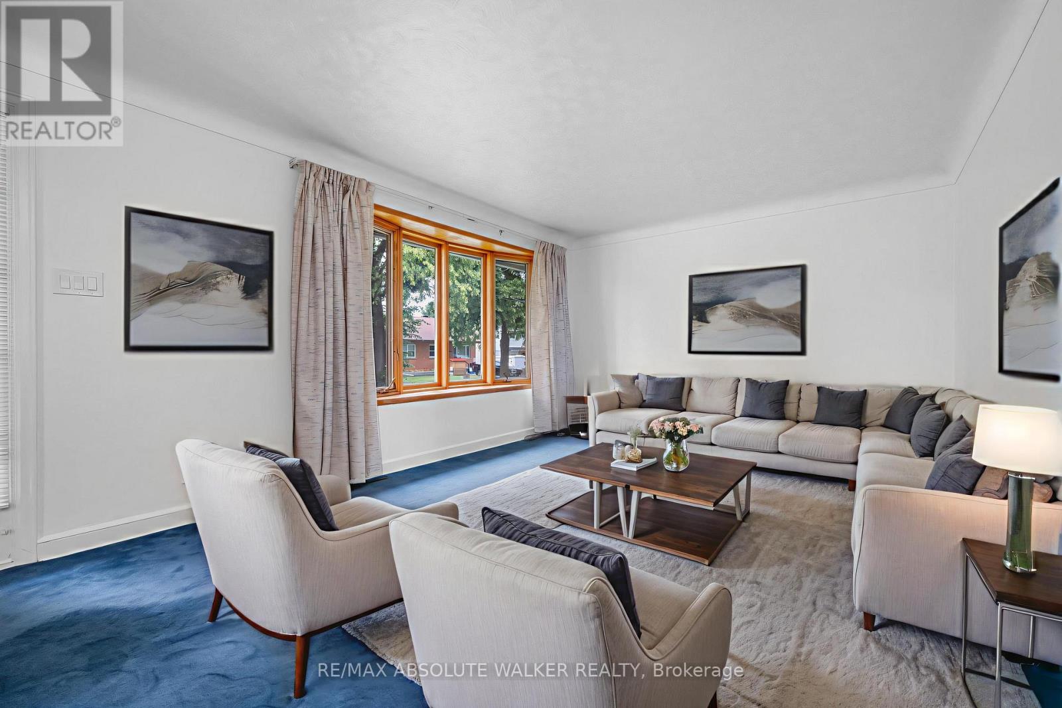
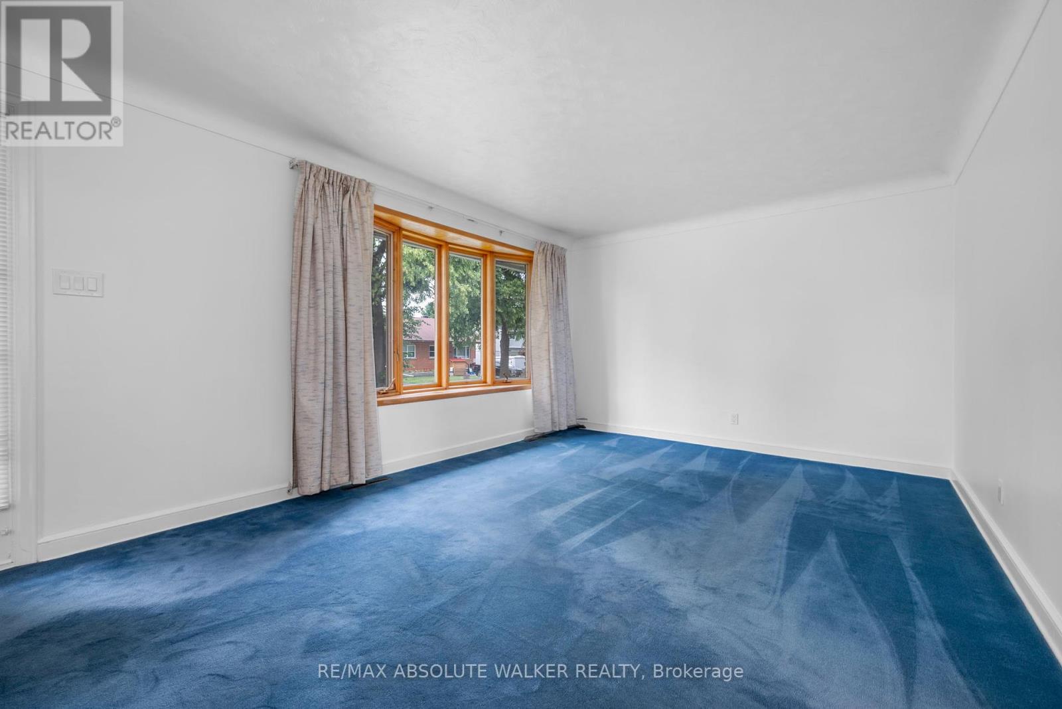
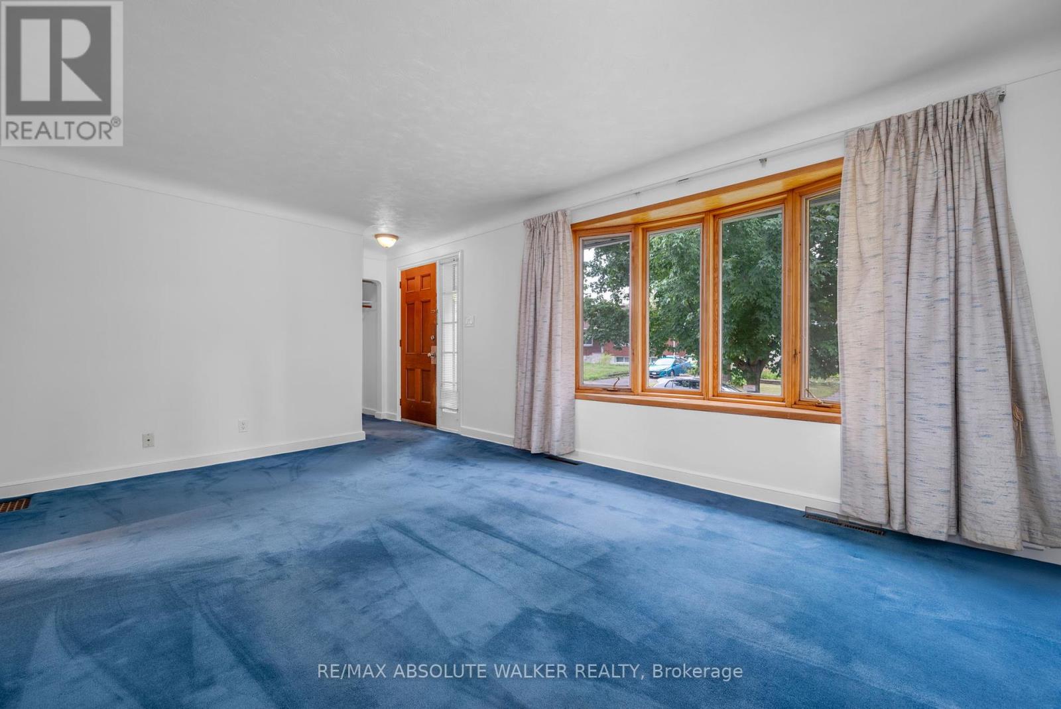
$599,900
1324 TRENTON AVENUE
Ottawa, Ontario, Ontario, K1Z8K1
MLS® Number: X12318325
Property description
Welcome to 1324 Trenton Avenue, a charming all-brick bungalow located in Carlington, Ottawa. This inviting, freshly painted home is perfect for first-time buyers or those looking for an investment with future potential. The main floor features a bright, spacious living room highlighted by a large front bay window that fills the space with natural light. With three comfortable bedrooms, a full bath and eat-in kitchen, the layout is ideal for families, young professionals, or anyone seeking a functional living environment. The basement offers even more flexibility, with a partially finished layout that includes an updated bathroom, laundry area, and a versatile flex room. Whether you envision a home office, personal gym, recreation space, or even a potential for a fourth bedroom, this area is ready to adapt to your lifestyle. Adding to its appeal, the home has side access that makes the basement perfect for creating a secondary suite - an excellent opportunity for rental income or multi-generational living. Ideally located close to the new Civic Hospital, excellent schools, the Experimental Farm, shopping, and transit, this home presents a rare chance to move into one of Ottawa's most established and family-friendly neighbourhoods. Sitting on a lot zoned R2, 1324 Trenton also presents exciting redevelopment potential. Whether you're looking to live, rent, or reimagine, this property provides a rare mix of immediate comfort and long-term opportunity in one of the city's great neighbourhoods. Some photos virtually staged.
Building information
Type
*****
Appliances
*****
Architectural Style
*****
Basement Development
*****
Basement Type
*****
Construction Style Attachment
*****
Cooling Type
*****
Exterior Finish
*****
Flooring Type
*****
Foundation Type
*****
Heating Fuel
*****
Heating Type
*****
Size Interior
*****
Stories Total
*****
Utility Water
*****
Land information
Amenities
*****
Sewer
*****
Size Depth
*****
Size Frontage
*****
Size Irregular
*****
Size Total
*****
Rooms
Main level
Bedroom
*****
Bedroom
*****
Primary Bedroom
*****
Kitchen
*****
Living room
*****
Lower level
Recreational, Games room
*****
Courtesy of RE/MAX ABSOLUTE WALKER REALTY
Book a Showing for this property
Please note that filling out this form you'll be registered and your phone number without the +1 part will be used as a password.

