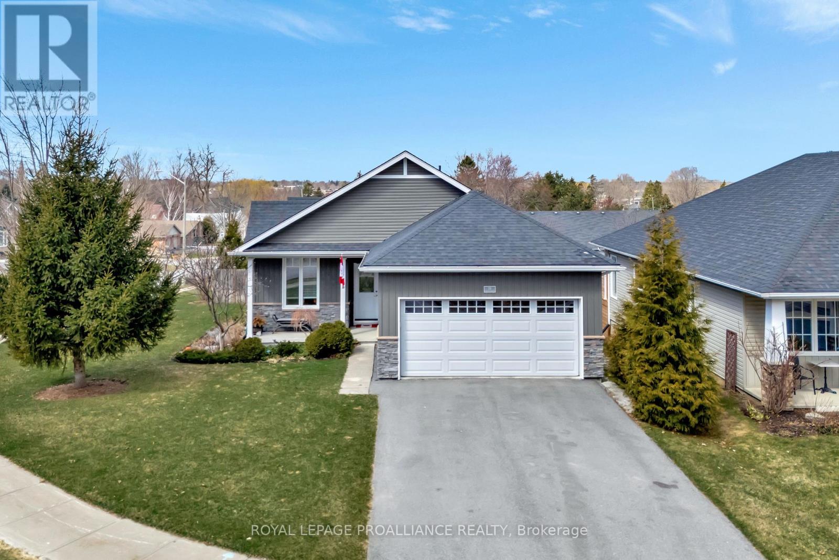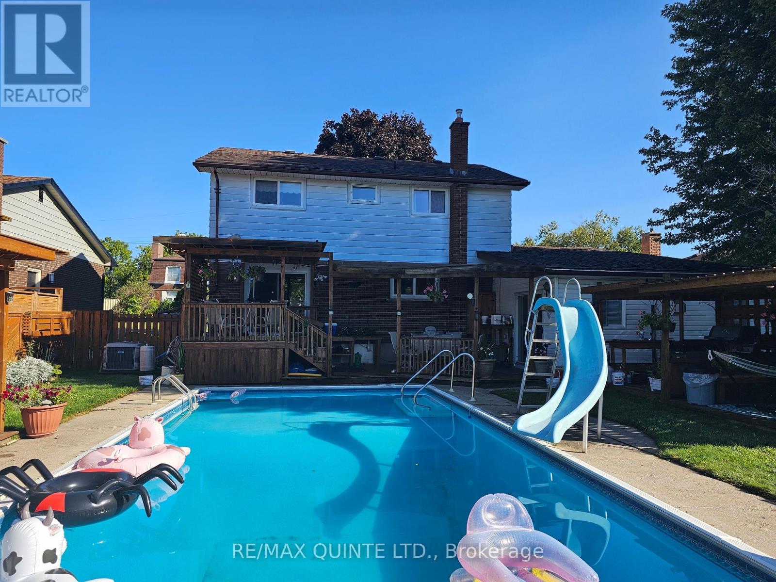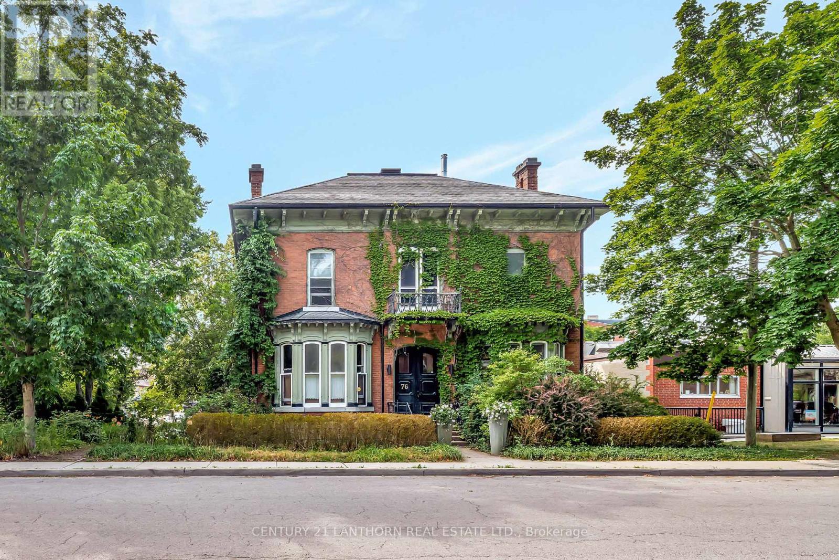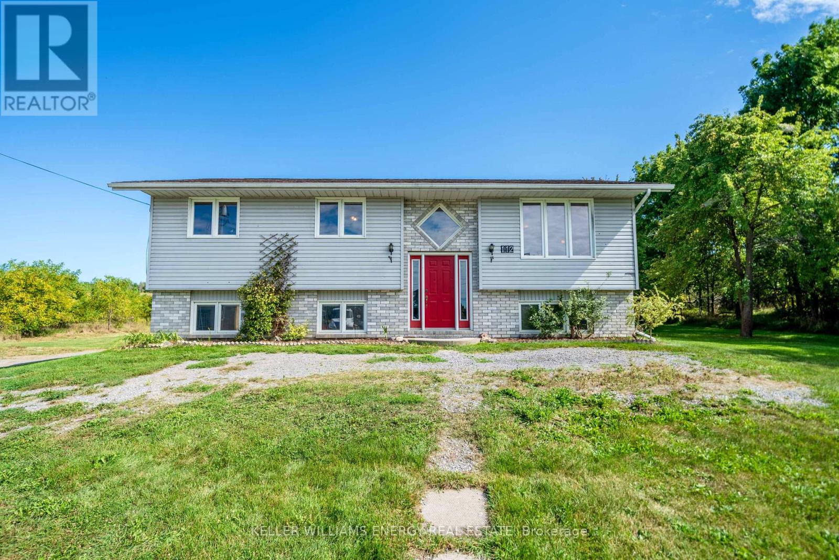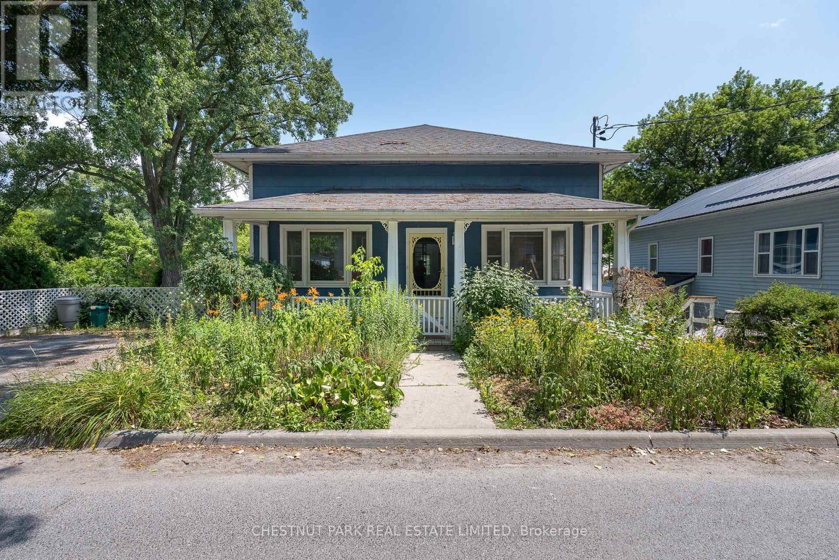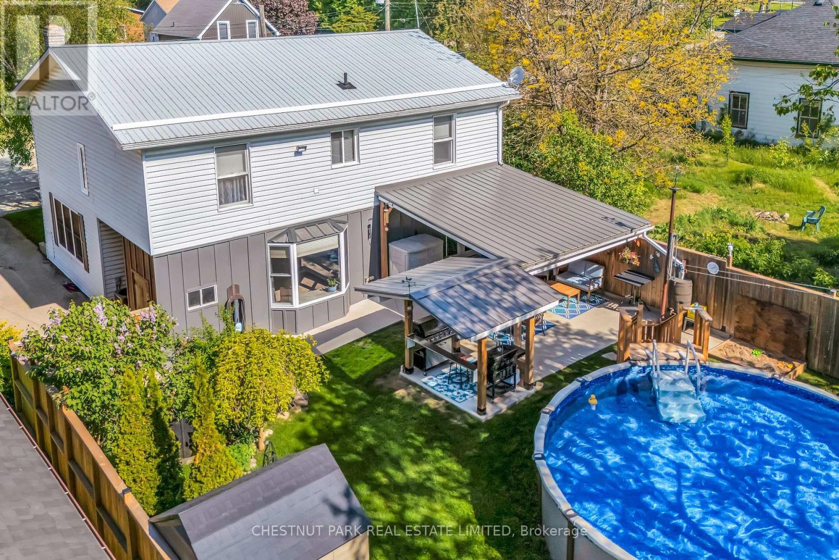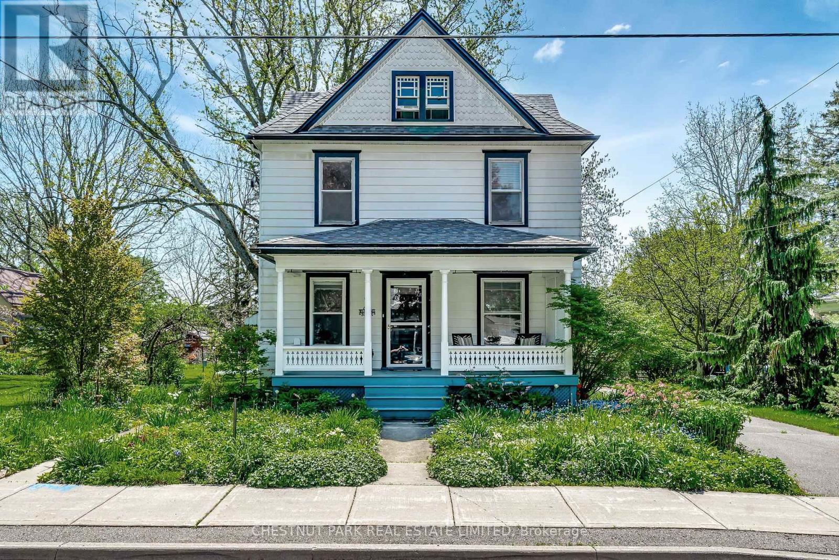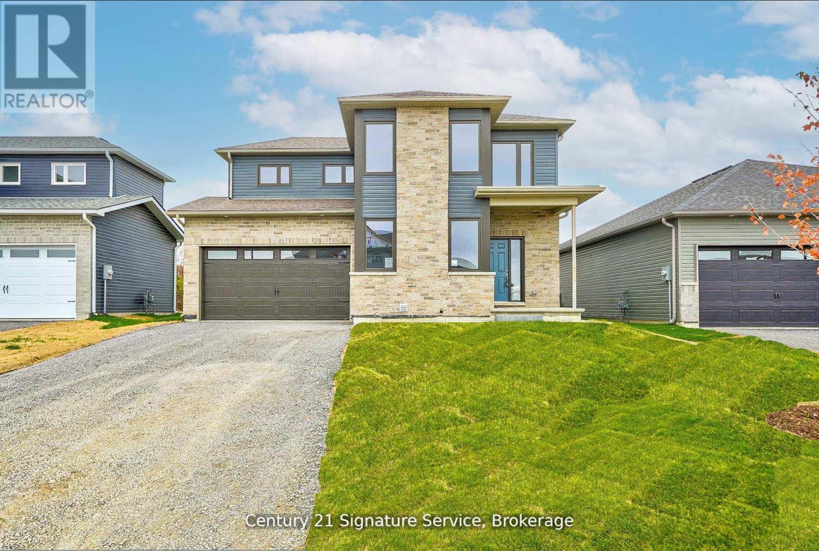Free account required
Unlock the full potential of your property search with a free account! Here's what you'll gain immediate access to:
- Exclusive Access to Every Listing
- Personalized Search Experience
- Favorite Properties at Your Fingertips
- Stay Ahead with Email Alerts
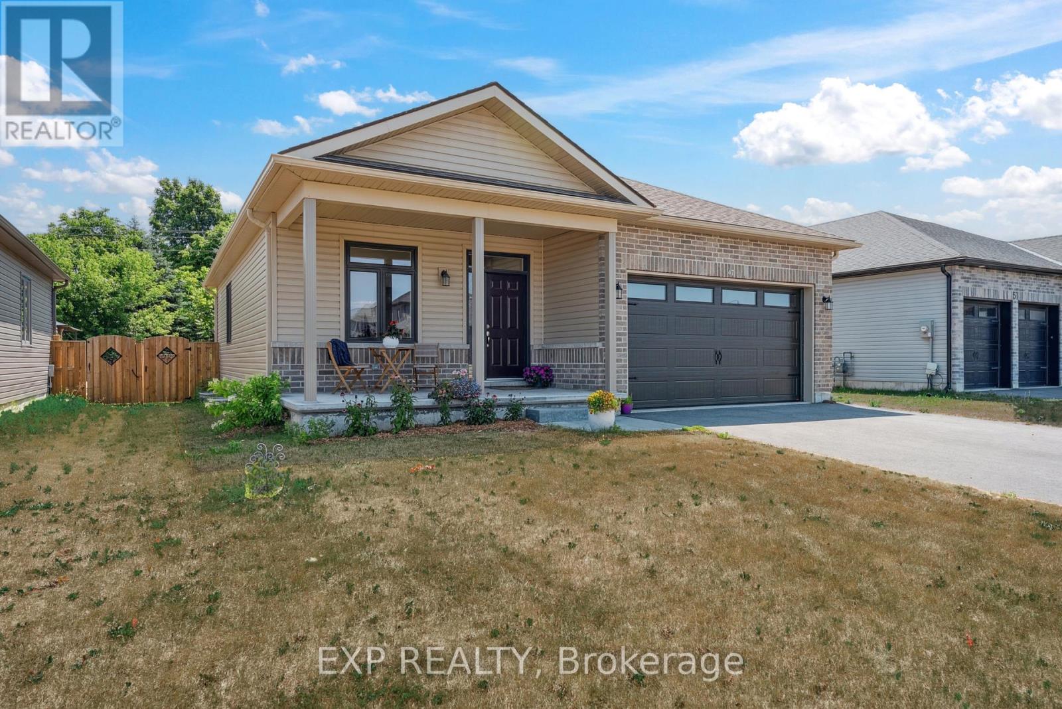
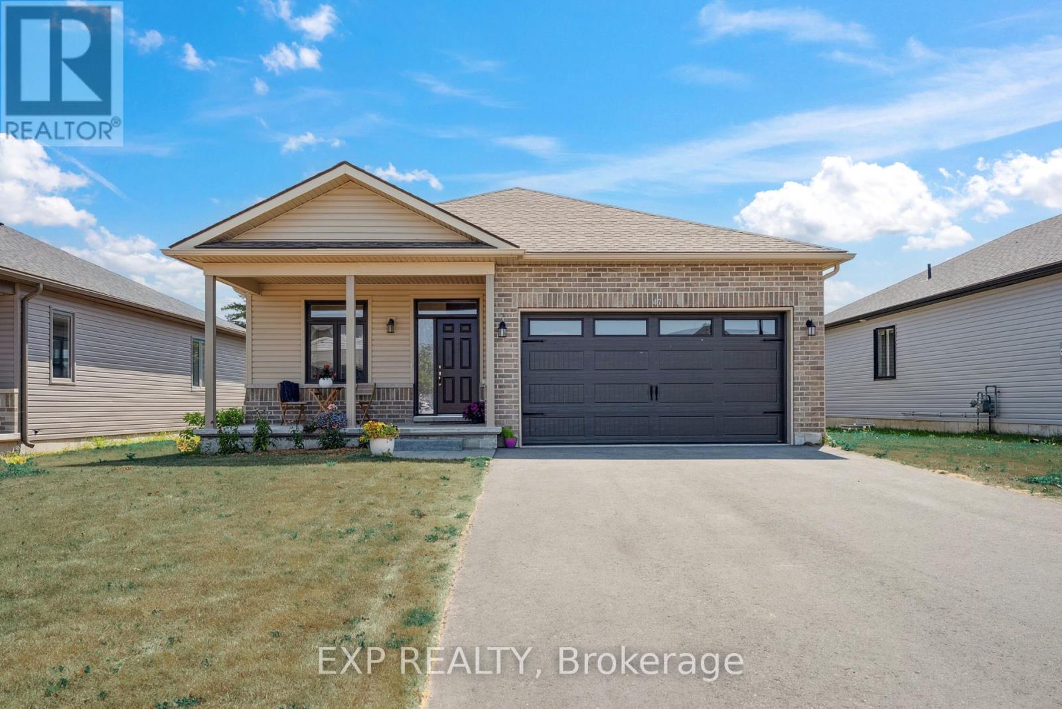
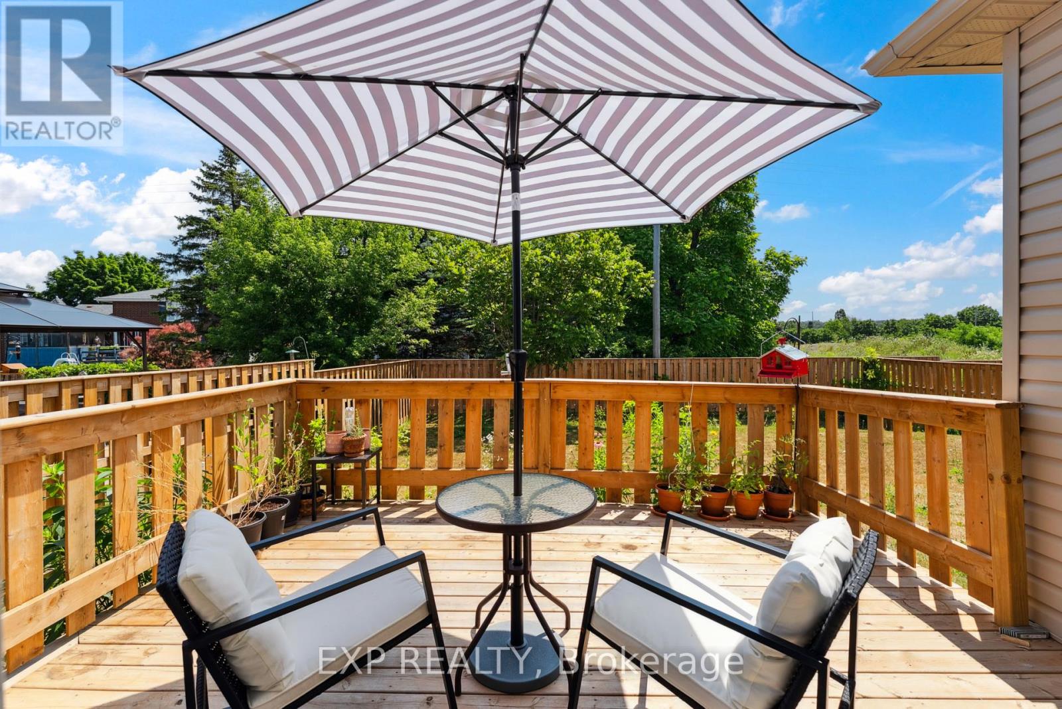
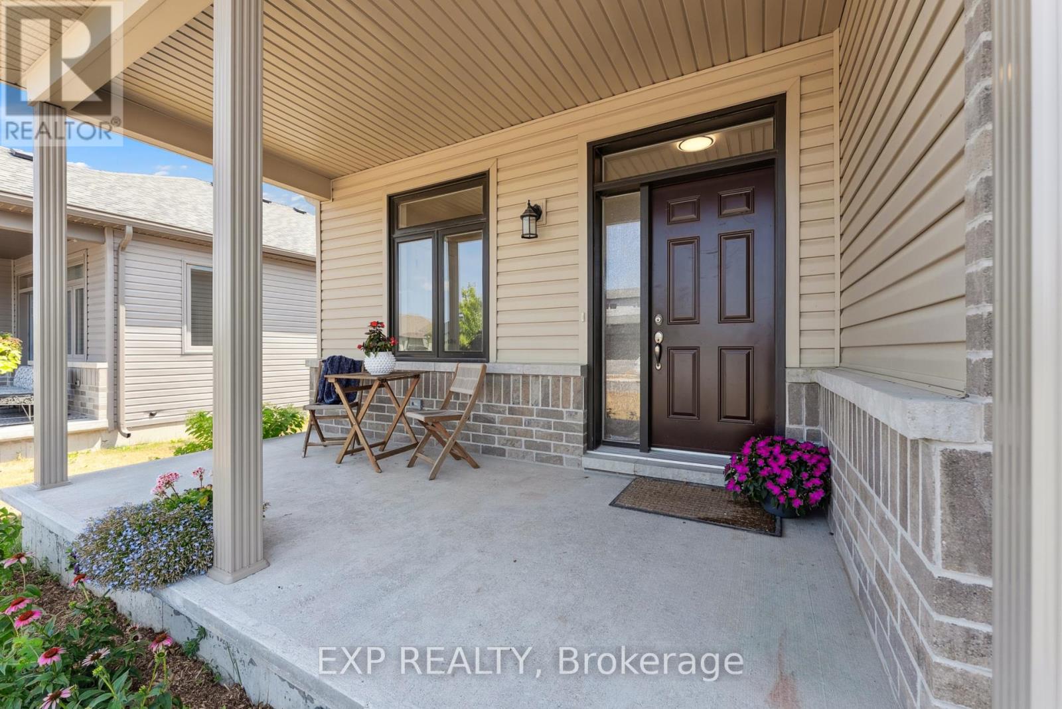
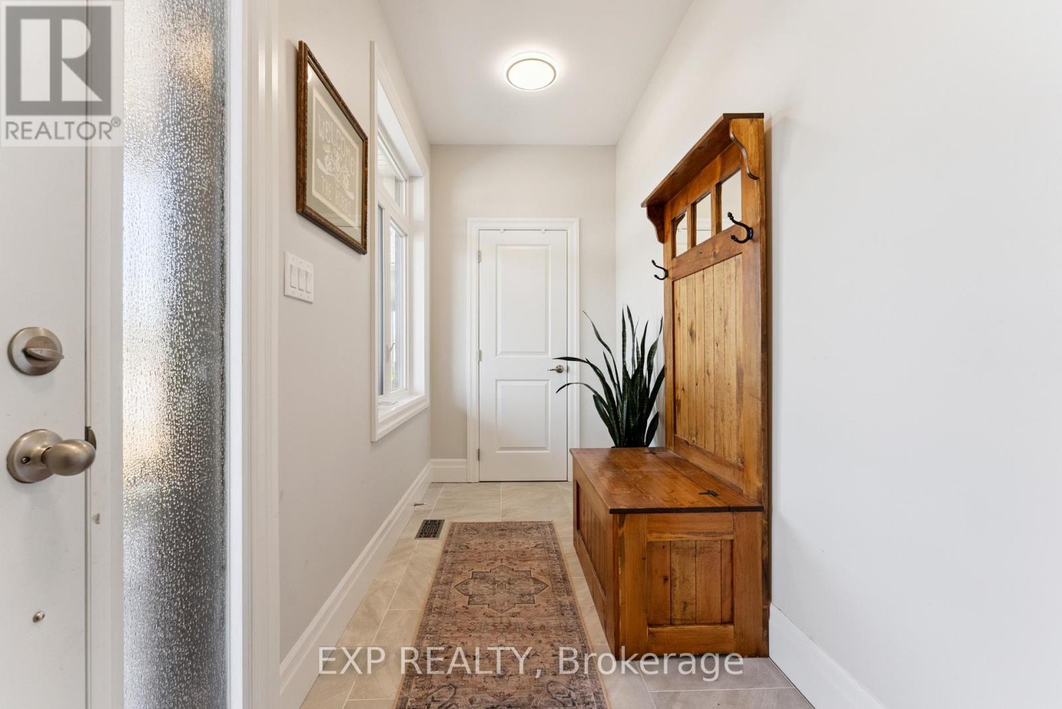
$765,000
47 ALLEN STREET
Prince Edward County, Ontario, Ontario, K0K2T0
MLS® Number: X12318423
Property description
A rare find in the heart of Picton's newest community. Welcome to 47 Allen Street a home that breaks the mold in all the right ways. Built in 2022 and thoughtfully upgraded in 2025 to include four full bedrooms and three bathrooms, this one-of-a-kind property offers a level of design, space, and privacy that make it a one-in-a-kind-find in the neighbourhood. Inside, a custom-kitchen takes centre stage- the kind of space that inspires everything from casual family dinners to unforgettable County gatherings. Oversized windows and sliding doors draw in natural light and frame the showpiece: a private, tree-shaded backyard that feels more like a country retreat than a suburban lot. You notice on first step into the home that this one is different than all the others. This lot was handpicked for its peaceful, wooded-like setting something truly rare in new builds and the result is a new, in-town home that feels warm, welcoming, and private, yet just steps to schools, shopping, and downtown Picton. Outside, the spacious deck is ready for morning coffee, lazy summer afternoons, gardening, or quiet stargazing. Inside, the 4-bedroom, 3-bath layout offers flexibility for families, guests, or home office space all finished with care and maintained to perfection. Complete with a double garage, efficient heat pump + forced air system, owned water heater, and a true move-in ready presentation, this home is a standout.
Building information
Type
*****
Age
*****
Appliances
*****
Architectural Style
*****
Basement Development
*****
Basement Type
*****
Construction Style Attachment
*****
Cooling Type
*****
Exterior Finish
*****
Foundation Type
*****
Heating Fuel
*****
Heating Type
*****
Size Interior
*****
Stories Total
*****
Utility Water
*****
Land information
Amenities
*****
Fence Type
*****
Sewer
*****
Size Depth
*****
Size Frontage
*****
Size Irregular
*****
Size Total
*****
Rooms
Main level
Laundry room
*****
Bedroom 2
*****
Bedroom
*****
Kitchen
*****
Dining room
*****
Living room
*****
Foyer
*****
Lower level
Other
*****
Bedroom 3
*****
Family room
*****
Office
*****
Courtesy of EXP REALTY
Book a Showing for this property
Please note that filling out this form you'll be registered and your phone number without the +1 part will be used as a password.
