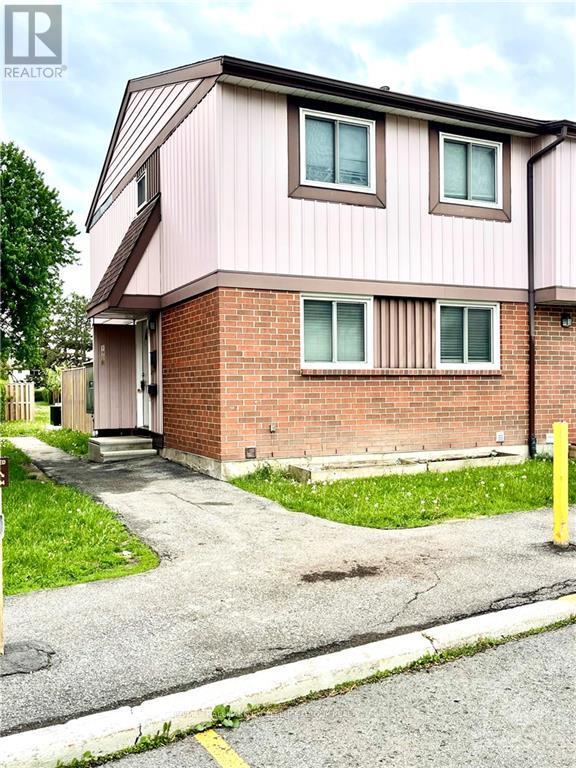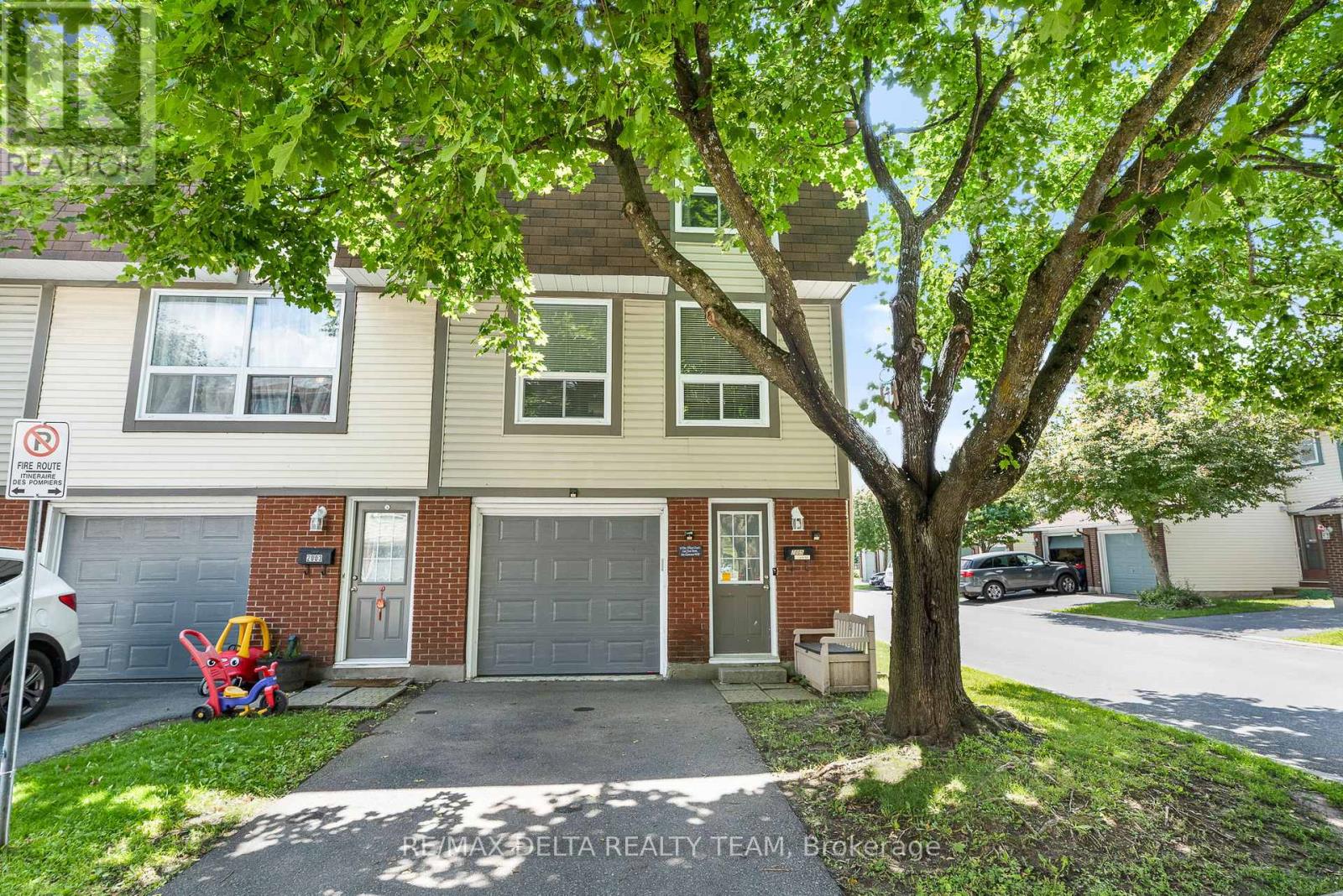Free account required
Unlock the full potential of your property search with a free account! Here's what you'll gain immediate access to:
- Exclusive Access to Every Listing
- Personalized Search Experience
- Favorite Properties at Your Fingertips
- Stay Ahead with Email Alerts
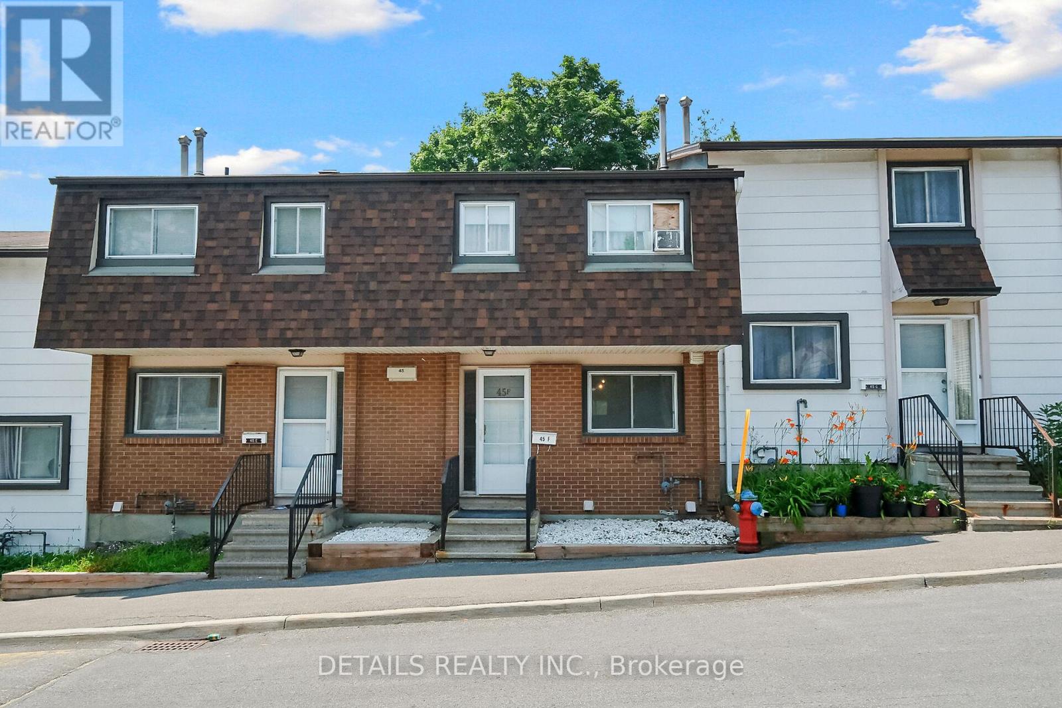
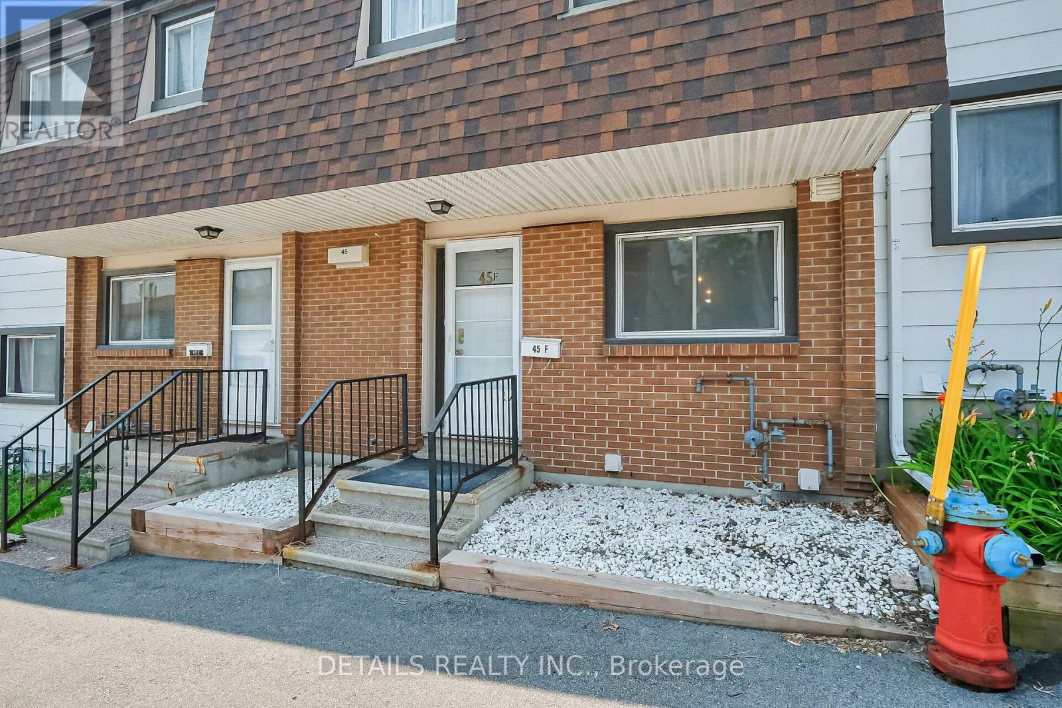
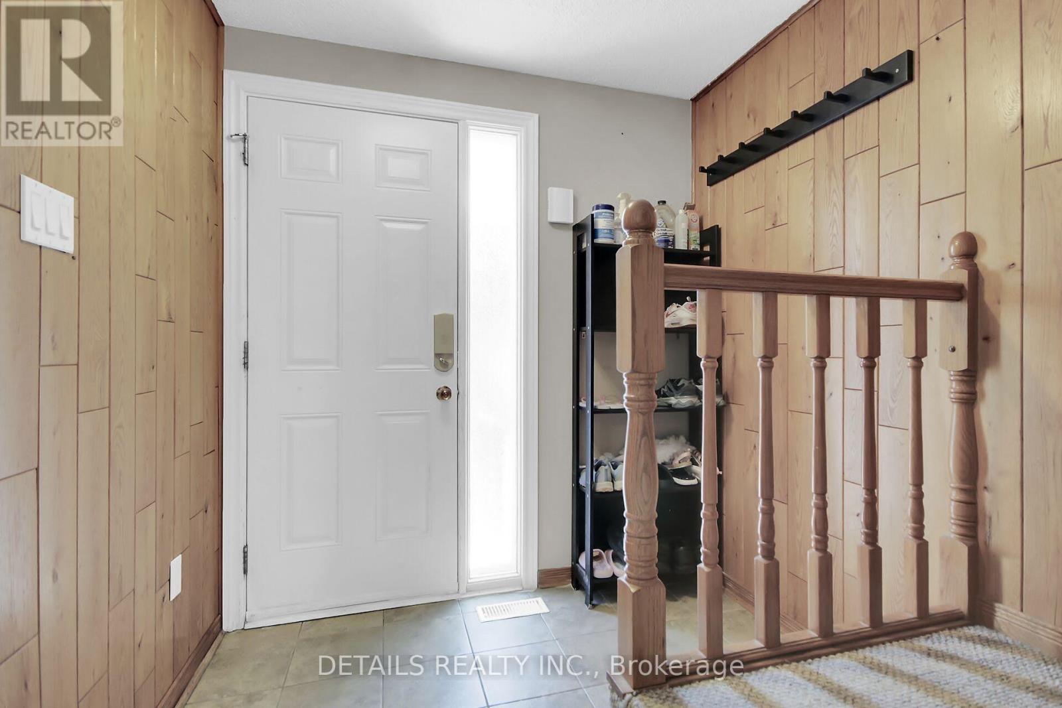
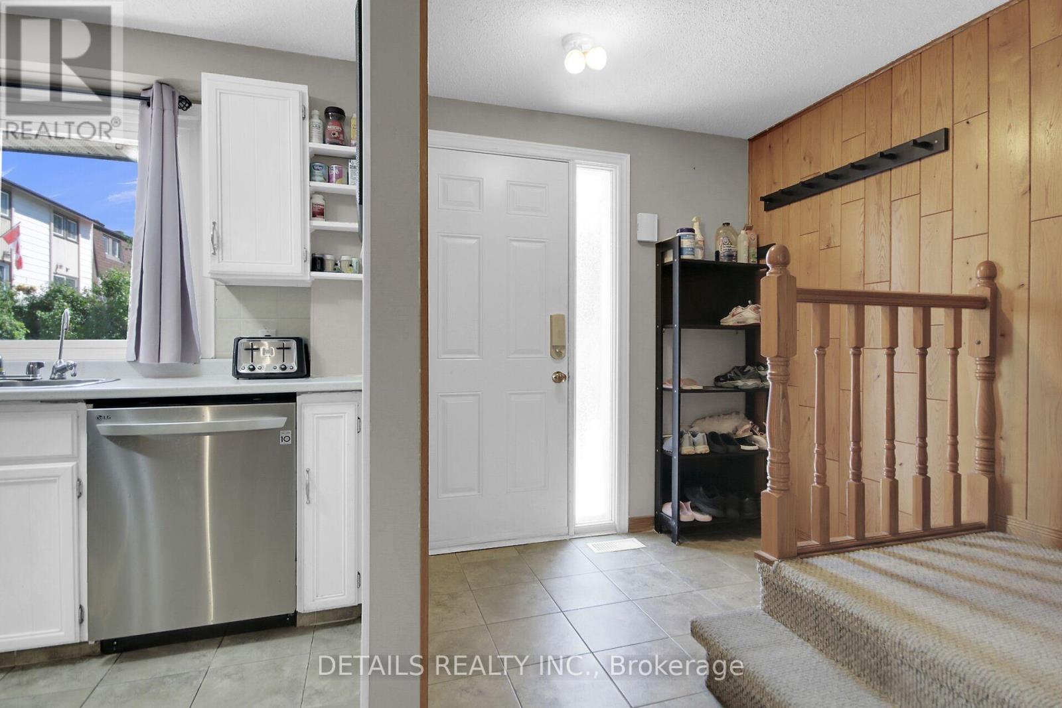
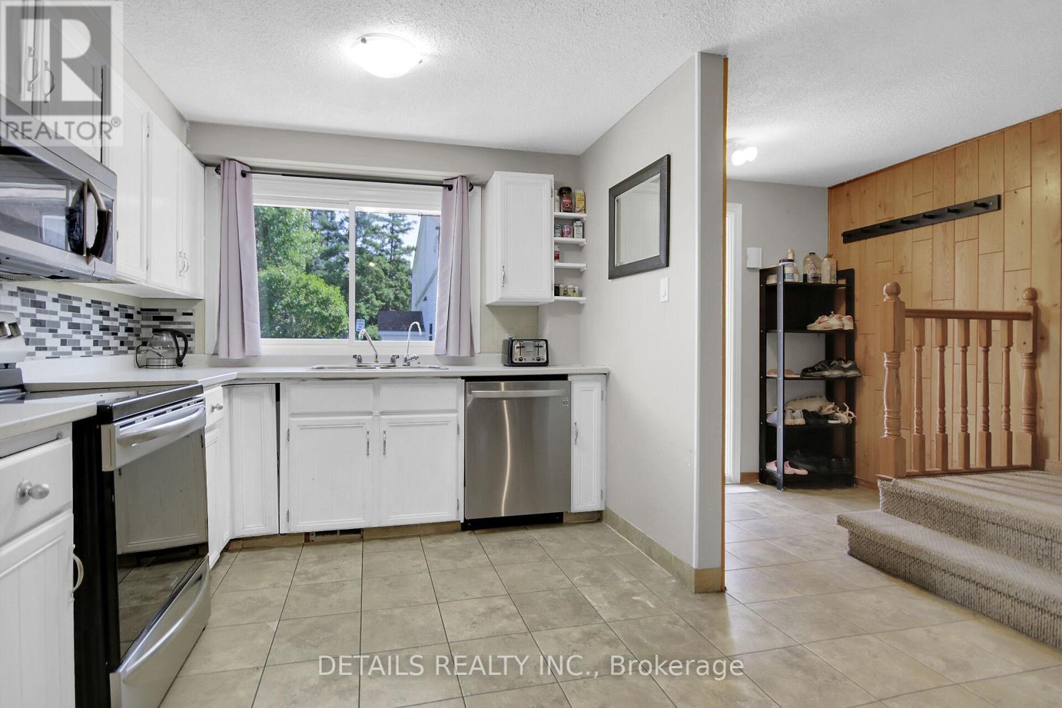
$338,500
F - 45 SUMAC STREET
Ottawa, Ontario, Ontario, K1J7T7
MLS® Number: X12322363
Property description
Beacon Hill South Spacious 3+1bdrm, 2-bath, 2-storey condo townhome with one of the community's largest open-concept kitchen/dining layouts. Perfect for family living, entertaining, and easy day-to-day flow. The main floor connects kitchen, dining, and living areas with walkout to a private, fenced backyard backing onto open space and mature tree, no homes directly behind. Upstairs: a generous primary bedroom, two freshly painted bedrooms (2025), and an updated main bath (2025). Downstairs: a finished lower level with a flex-room (currently a 4th bedroom/office), large laundry room, and 3-piece bath with corner shower. **Condo fees include: ALL UTILITIES (heat, hydro, water) for simple monthly budgeting. Recent updates (2025): HWT, 5 new appliances, countertop, updated main bath with new tub, toilet, sink, and ceramic tile. Prime location: quick commute to downtown via Blair LRT, minutes to Hwy 417, Costco, St-Laurent Shopping Centre, Gloucester Centre, Scotiabank Theatre Ottawa, Montfort Hospital, La Cité Collegiale, Collège Catholique Samuel-Genest, Pine View Golf Course, groceries, restaurants, parks, and Ottawa River pathways. Ideal for anyone seeking space, versatility, and a connected location, or investors/DIY buyers looking for a great ROI through strategic cosmetic upgrades. Book your showing.
Building information
Type
*****
Age
*****
Appliances
*****
Basement Development
*****
Basement Type
*****
Cooling Type
*****
Exterior Finish
*****
Foundation Type
*****
Heating Fuel
*****
Heating Type
*****
Size Interior
*****
Stories Total
*****
Land information
Rooms
Main level
Dining room
*****
Living room
*****
Basement
Laundry room
*****
Family room
*****
Second level
Bathroom
*****
Bedroom 2
*****
Primary Bedroom
*****
Courtesy of DETAILS REALTY INC.
Book a Showing for this property
Please note that filling out this form you'll be registered and your phone number without the +1 part will be used as a password.
