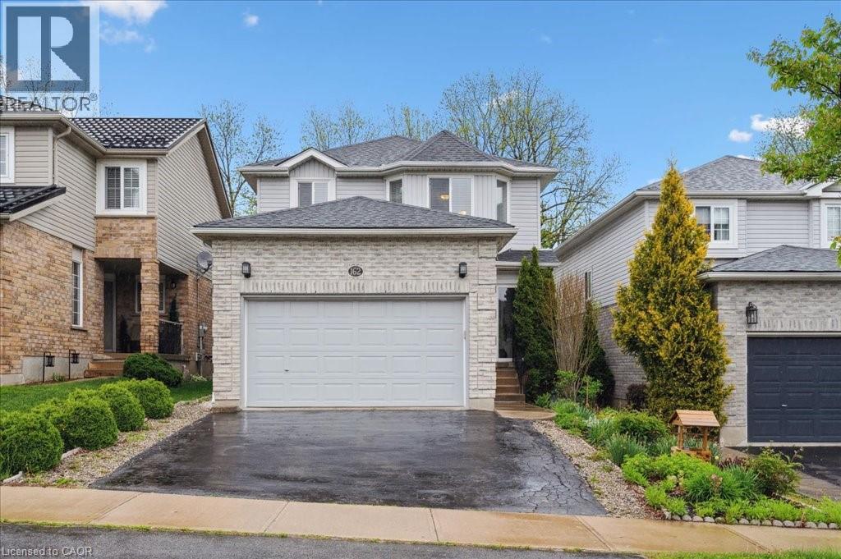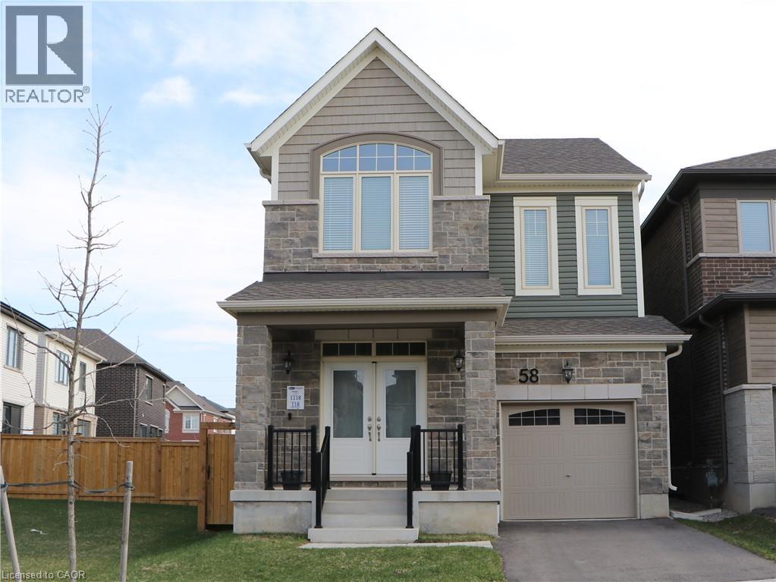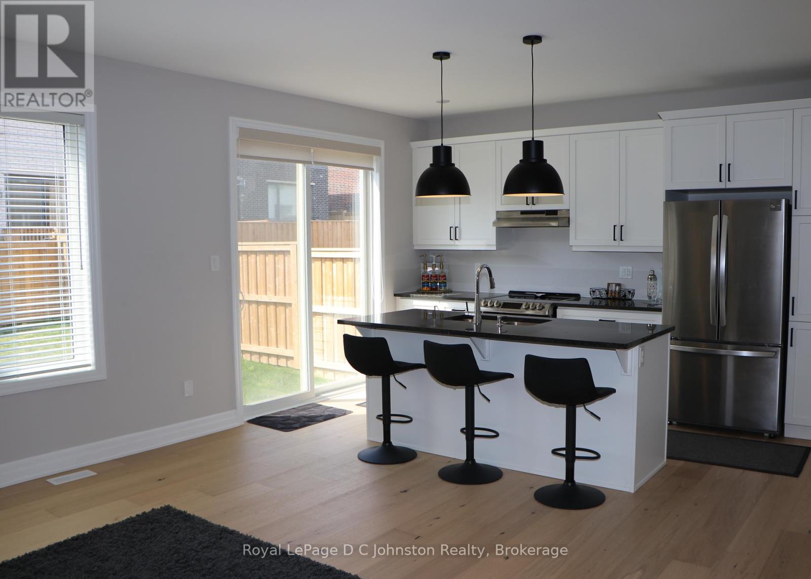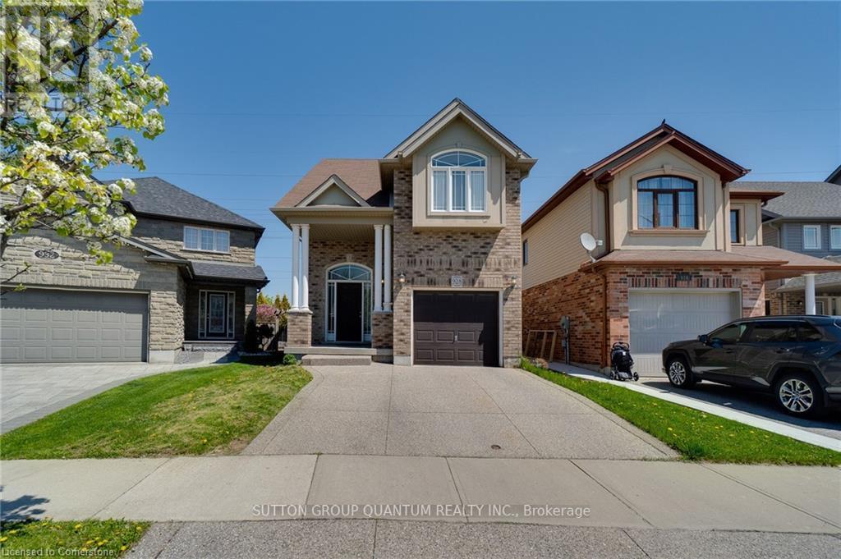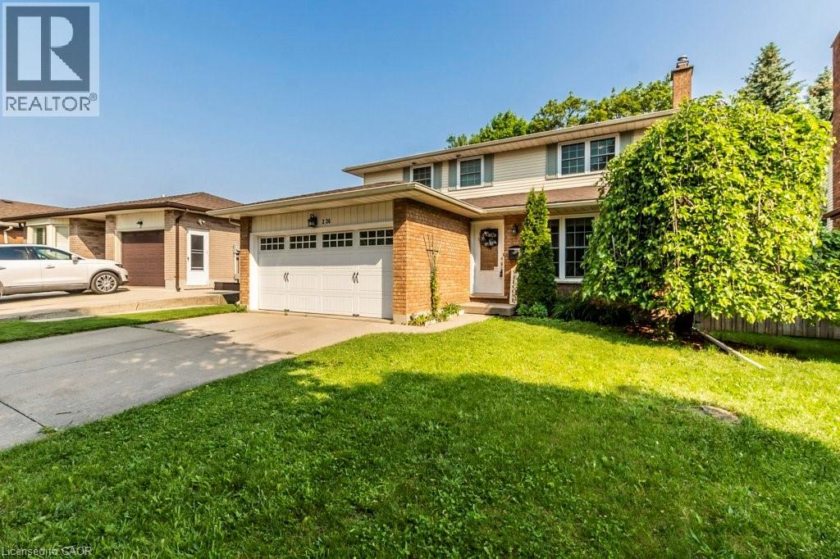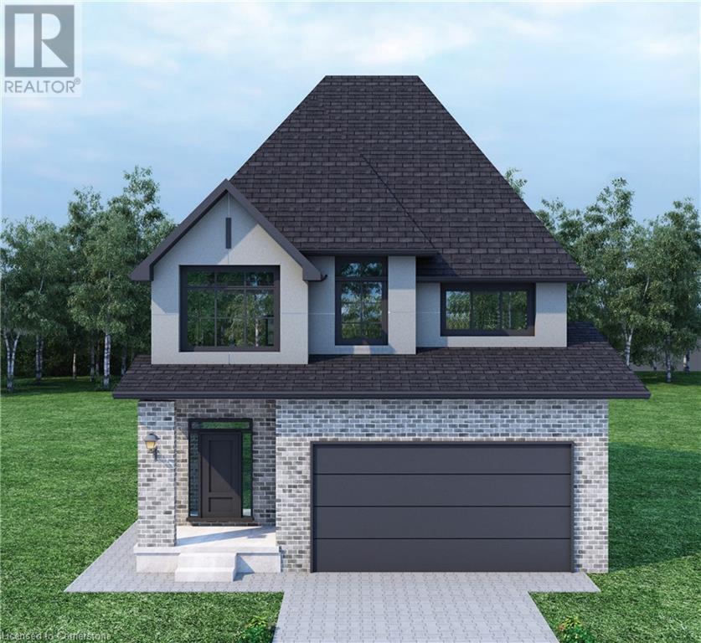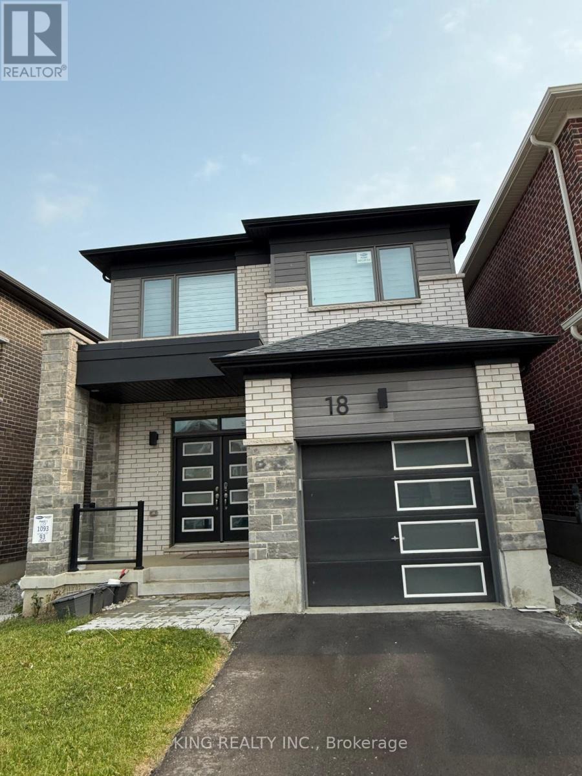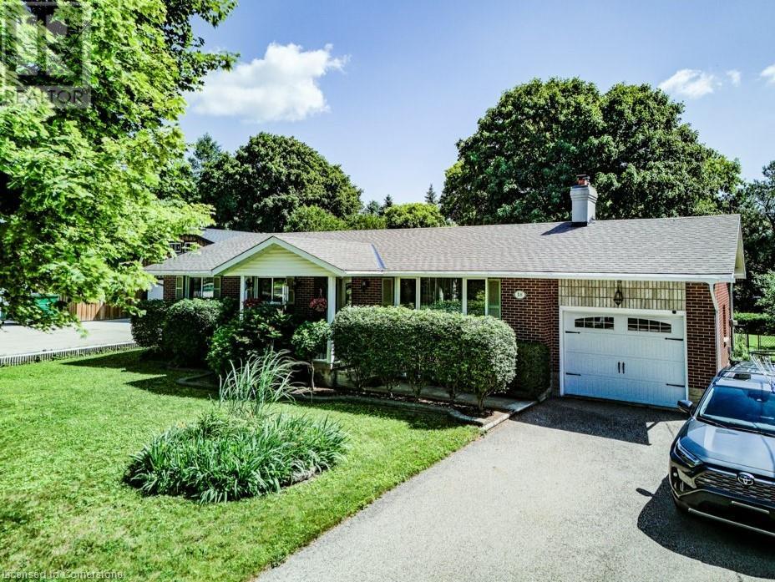Free account required
Unlock the full potential of your property search with a free account! Here's what you'll gain immediate access to:
- Exclusive Access to Every Listing
- Personalized Search Experience
- Favorite Properties at Your Fingertips
- Stay Ahead with Email Alerts
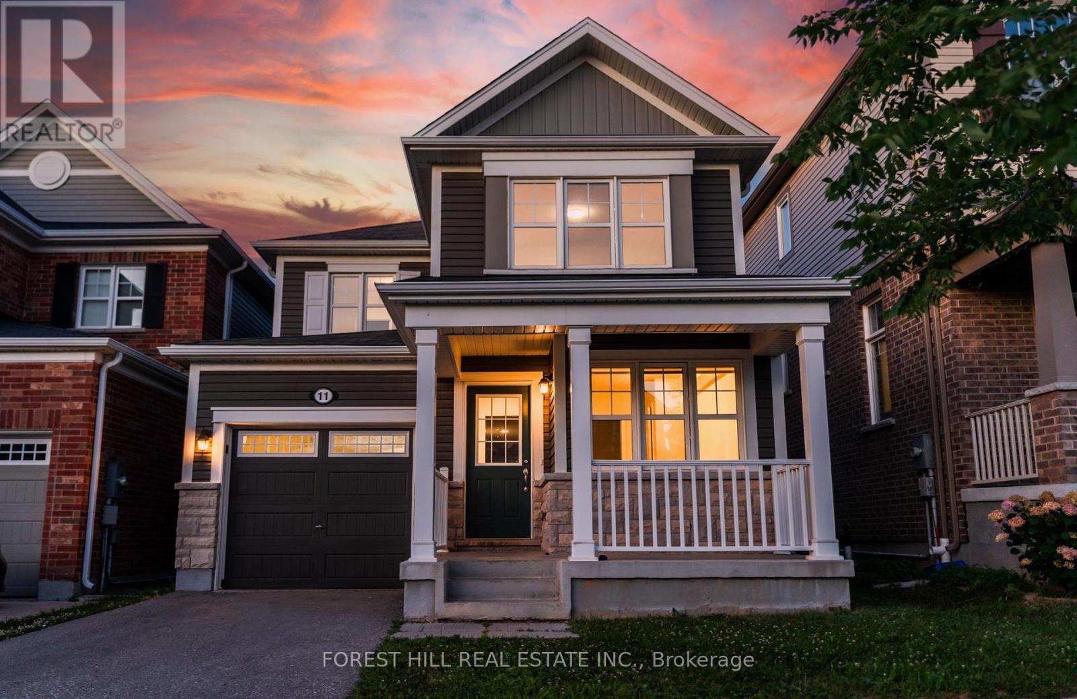
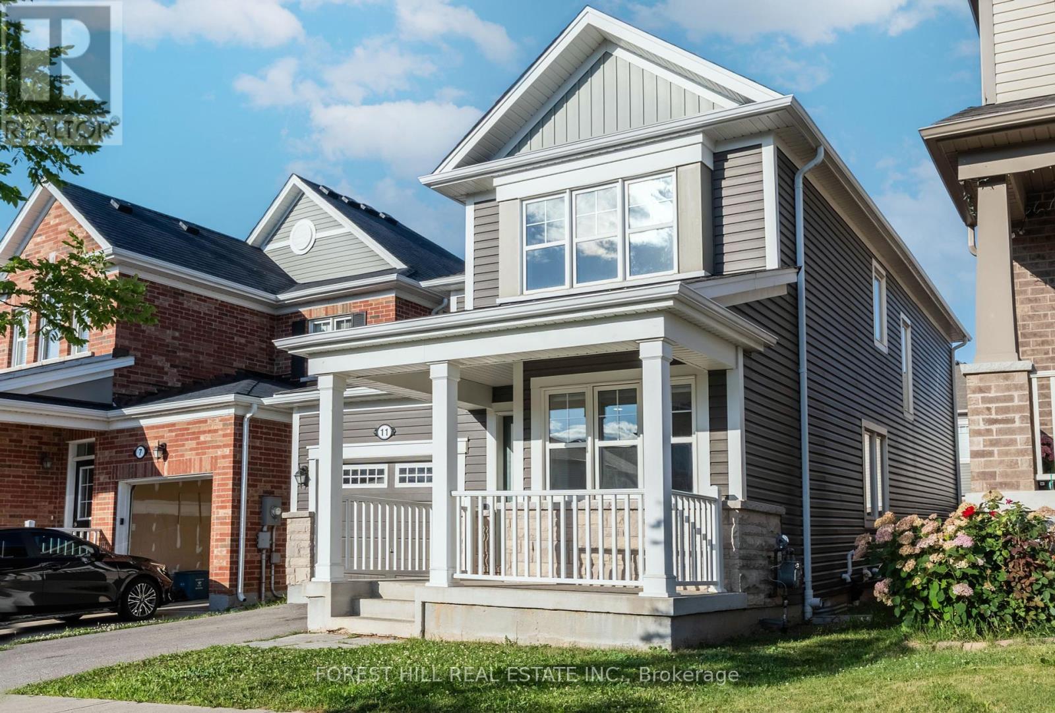
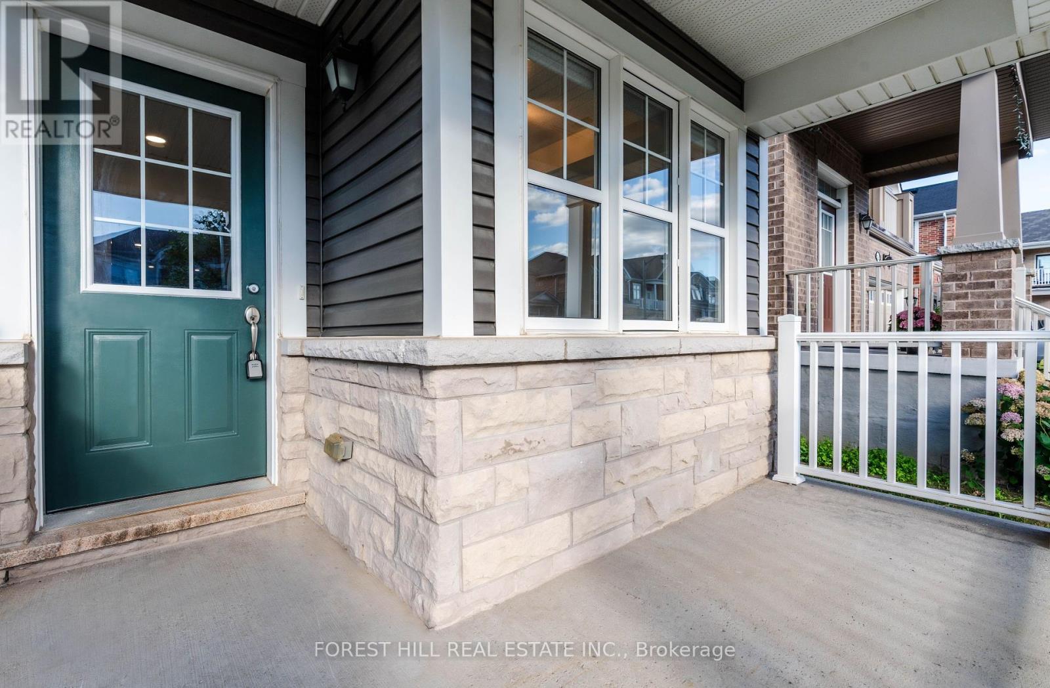
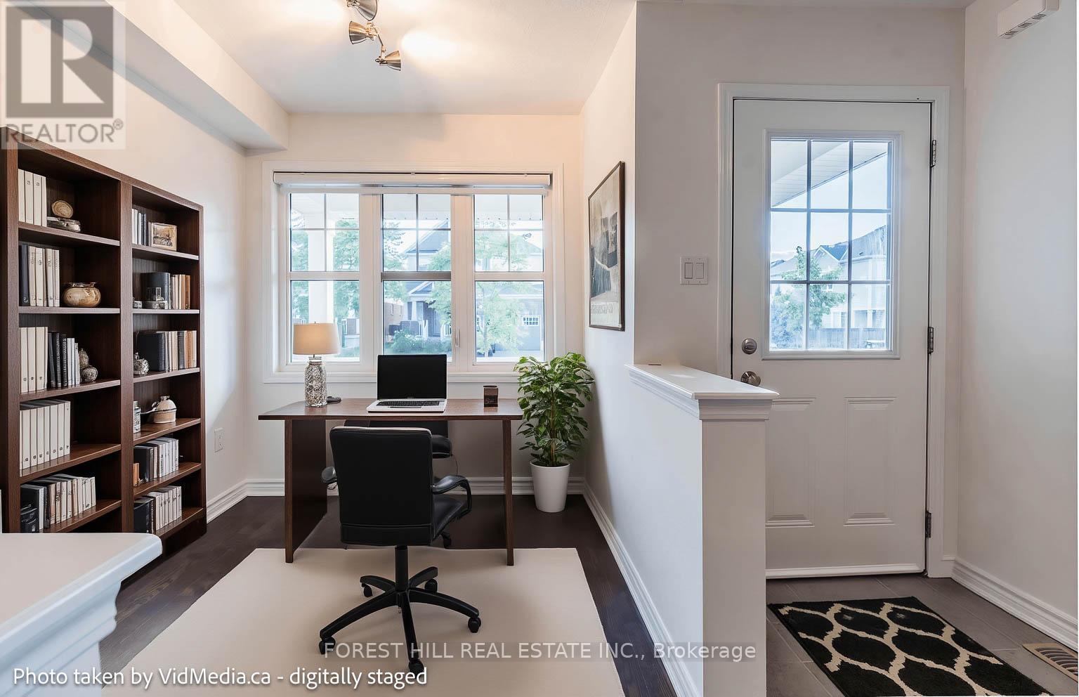
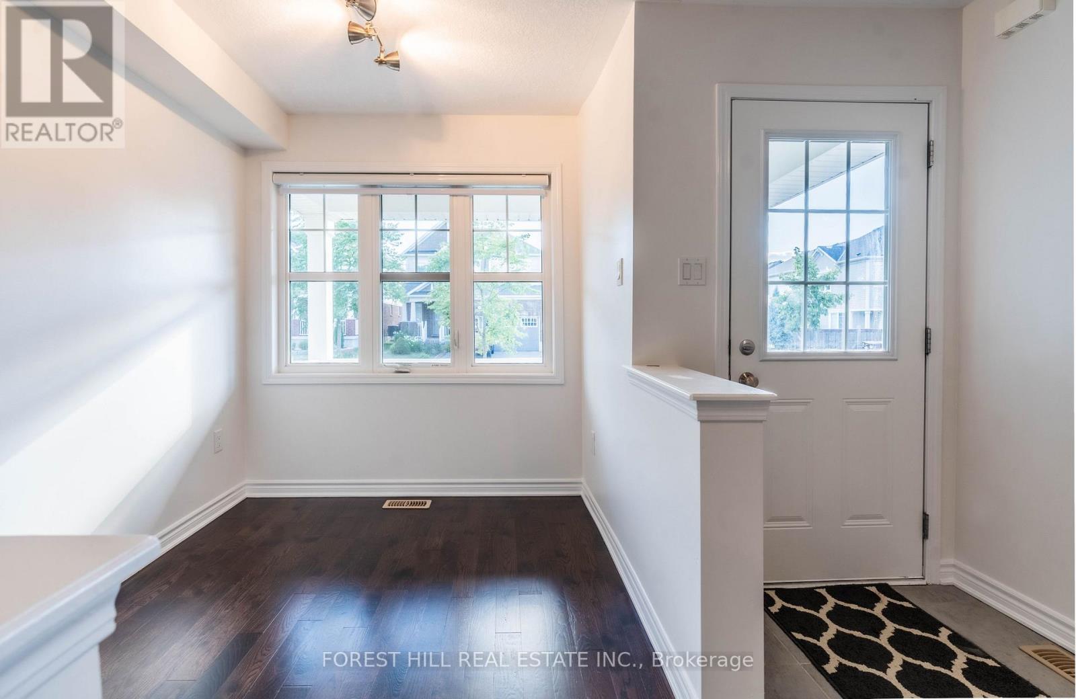
$875,000
11 GLENVISTA DRIVE
Kitchener, Ontario, Ontario, N2R0E7
MLS® Number: X12324792
Property description
Discover this beautifully updated 3-bedroom, 3-bath detached home in the heart of Williamsburg Woods South, one of Kitcheners most desirable family-oriented neighbourhoods. Perfectly positioned near parks, top-rated schools, and with quick access to major highways, this home is an exceptional opportunity for families, commuters, and savvy investors alike. Step inside to a freshly painted interior with a bright, open-concept layout that welcomes you with 9-foot ceilings and new flooring throughout both the main and upper levels, complemented by elegant hardwood stairs. The modern kitchen is a chefs delight, featuring stainless steel appliances, a functional breakfast bar, and an effortless flow into the dining and living areas ideal for family gatherings and entertaining. Upstairs, you'll find generously sized bedrooms, a convenient walk-in laundry room, and a thoughtfully designed linen station for added storage. The spacious basement offers a blank canvas with a smartly designed layout, providing endless possibilities for an in-law suite, rental potential, or extra living space tailored to your needs. Step outside to a private backyard, ready to be transformed into your personal retreat for barbecues, entertaining, or quiet relaxation. Combining modern finishes with an unbeatable location, this home is move-in ready and waiting for you to make it yours. Don't miss this rare find!
Building information
Type
*****
Appliances
*****
Basement Type
*****
Construction Style Attachment
*****
Cooling Type
*****
Exterior Finish
*****
Foundation Type
*****
Half Bath Total
*****
Heating Fuel
*****
Heating Type
*****
Size Interior
*****
Stories Total
*****
Utility Water
*****
Land information
Sewer
*****
Size Depth
*****
Size Frontage
*****
Size Irregular
*****
Size Total
*****
Rooms
Main level
Den
*****
Living room
*****
Eating area
*****
Kitchen
*****
Dining room
*****
Second level
Bedroom 3
*****
Bedroom 2
*****
Primary Bedroom
*****
Courtesy of FOREST HILL REAL ESTATE INC.
Book a Showing for this property
Please note that filling out this form you'll be registered and your phone number without the +1 part will be used as a password.
