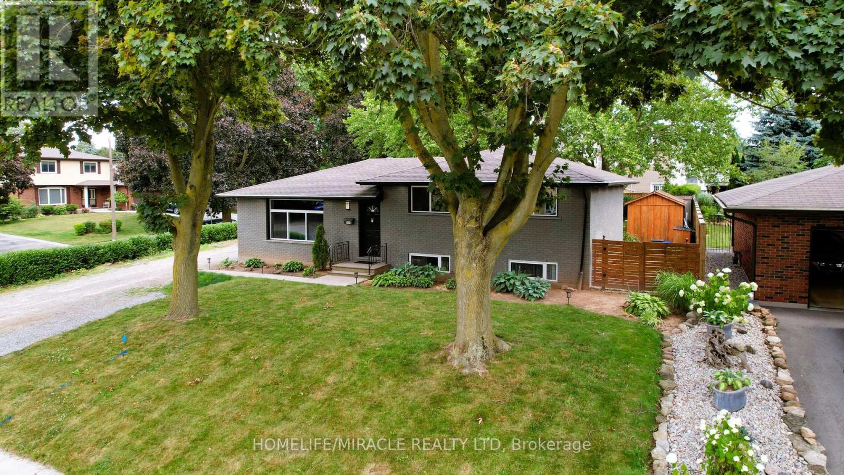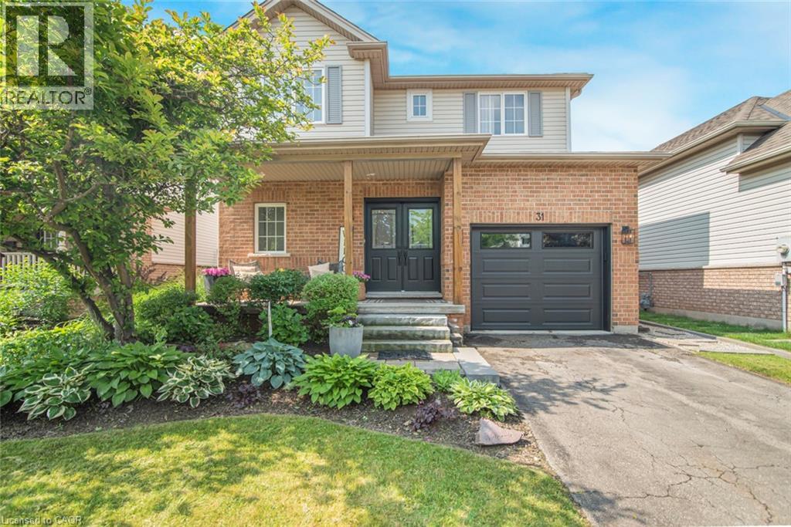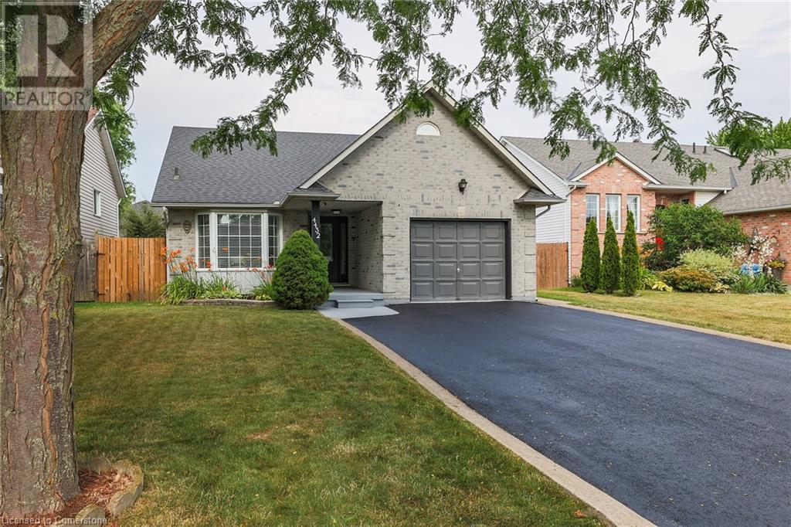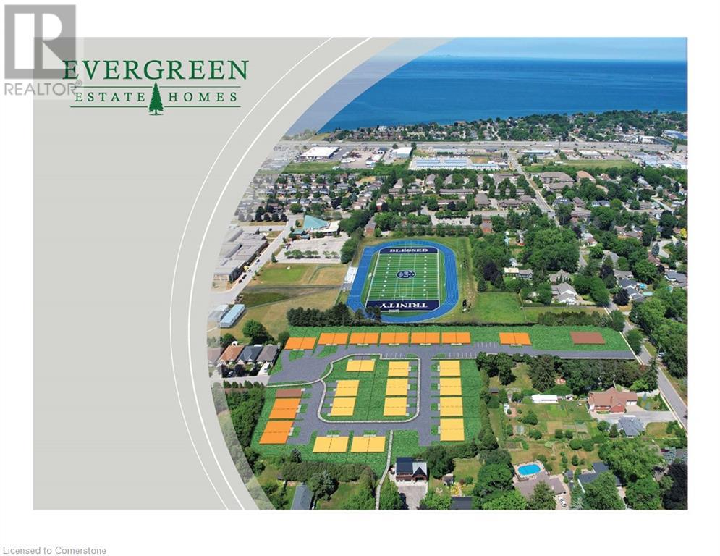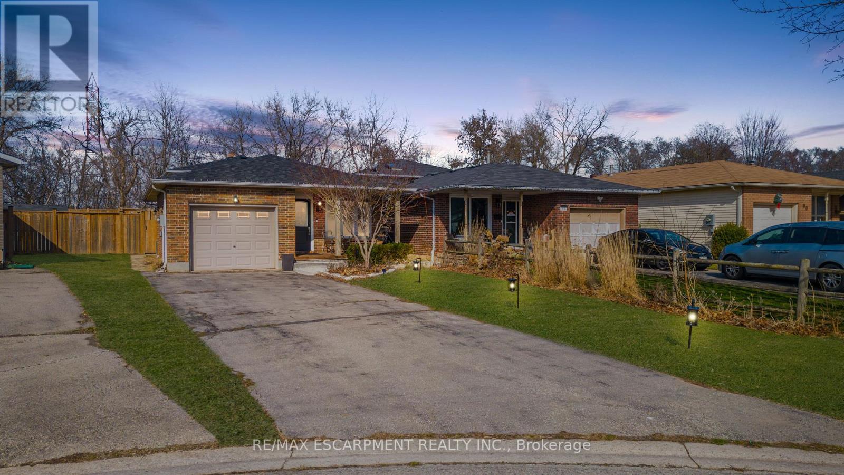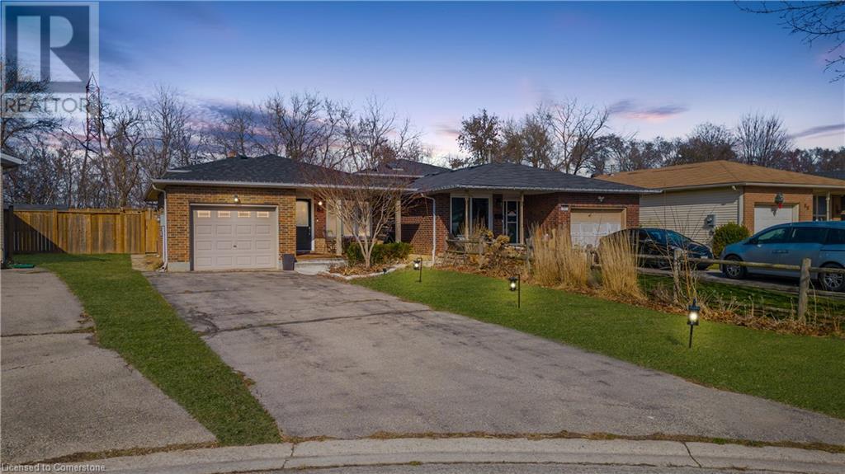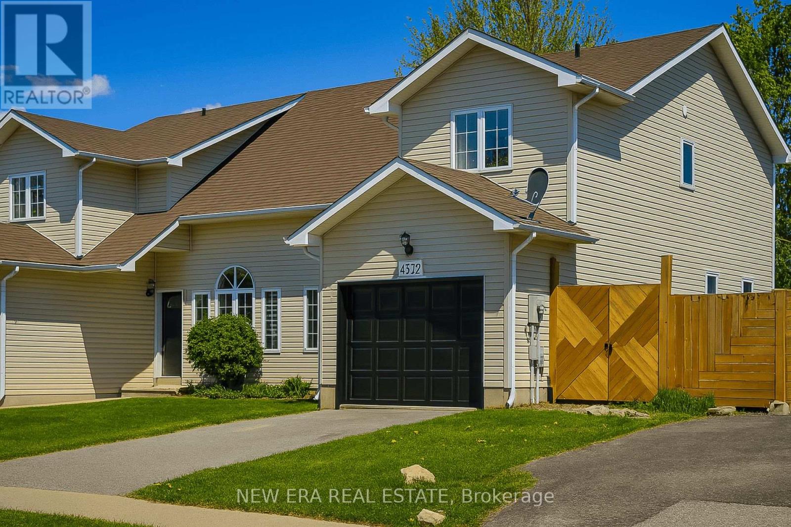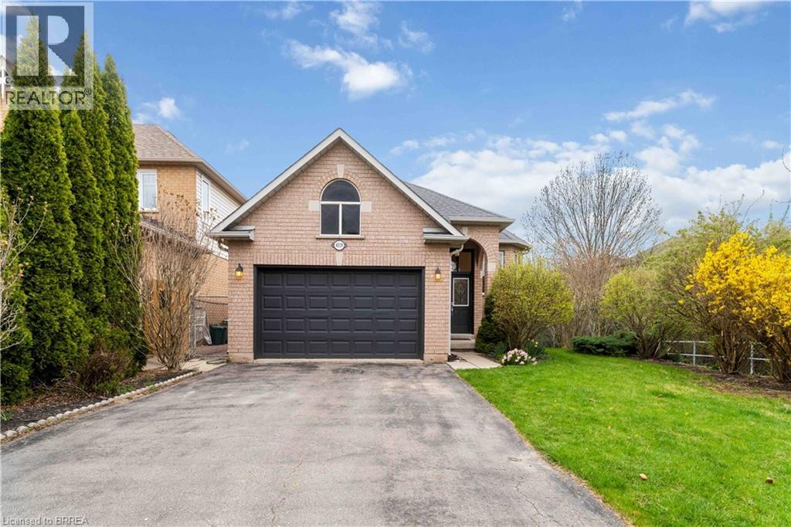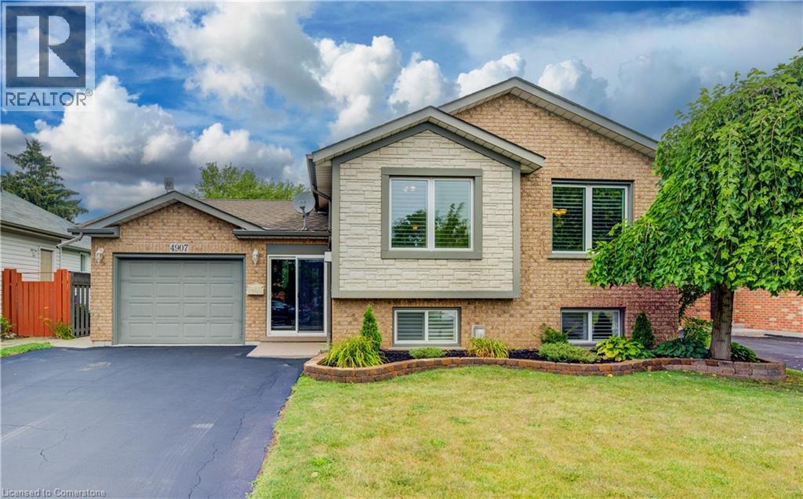Free account required
Unlock the full potential of your property search with a free account! Here's what you'll gain immediate access to:
- Exclusive Access to Every Listing
- Personalized Search Experience
- Favorite Properties at Your Fingertips
- Stay Ahead with Email Alerts
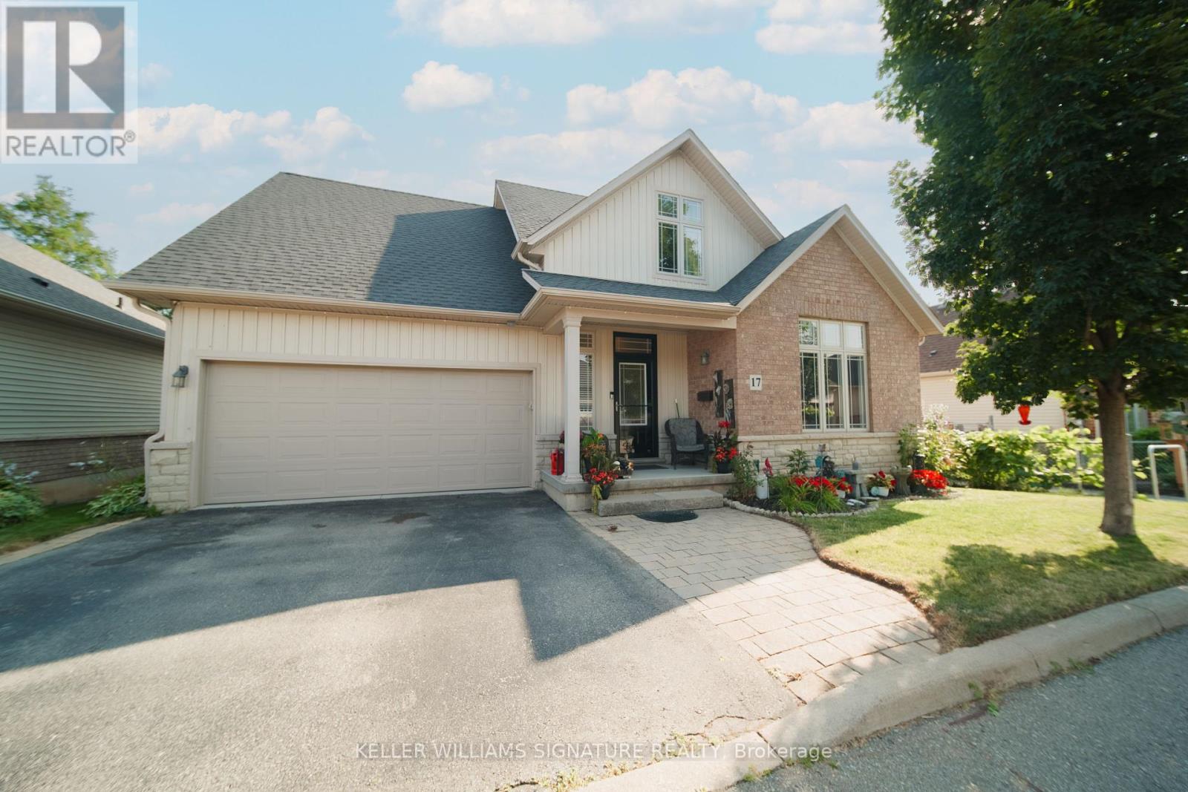
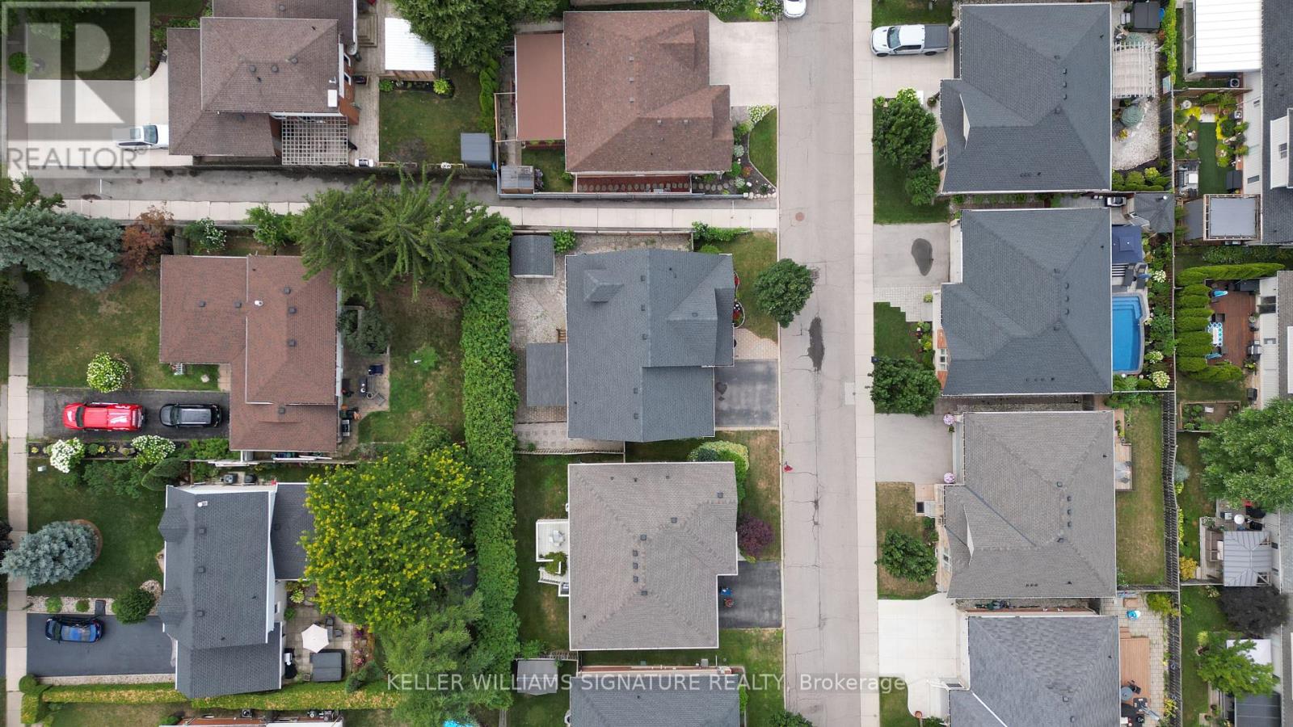
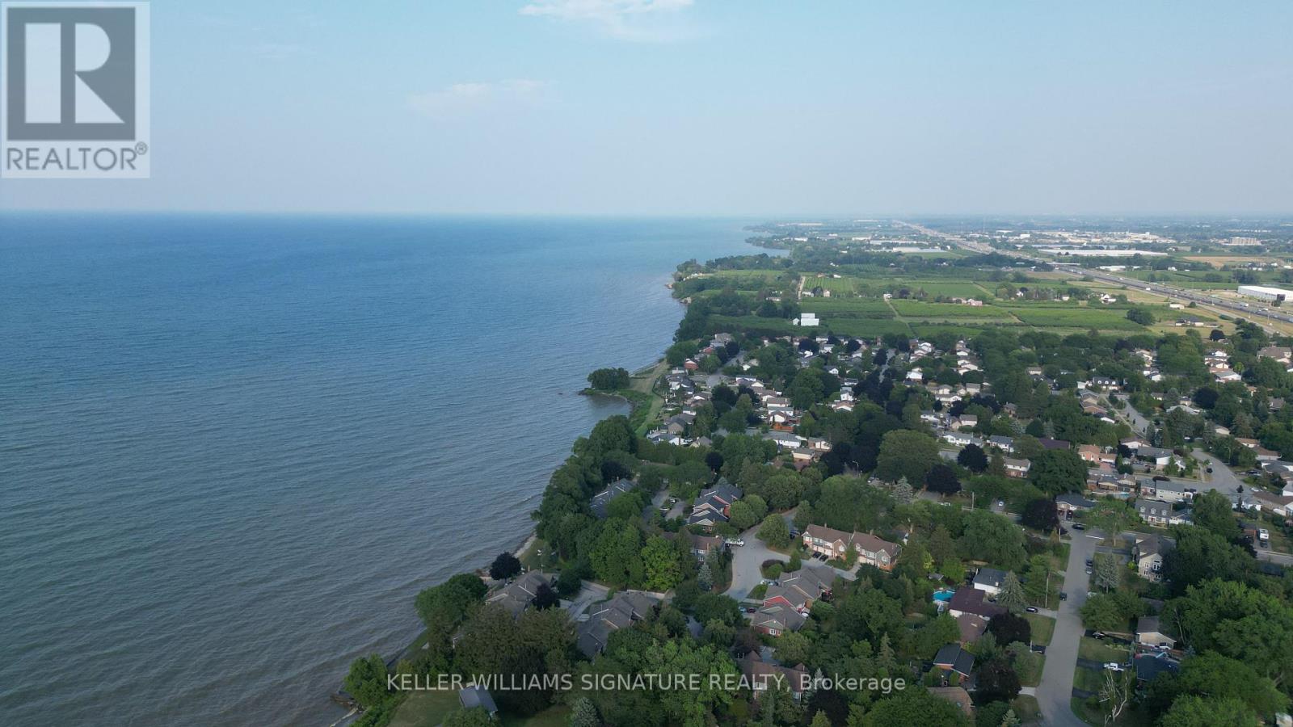
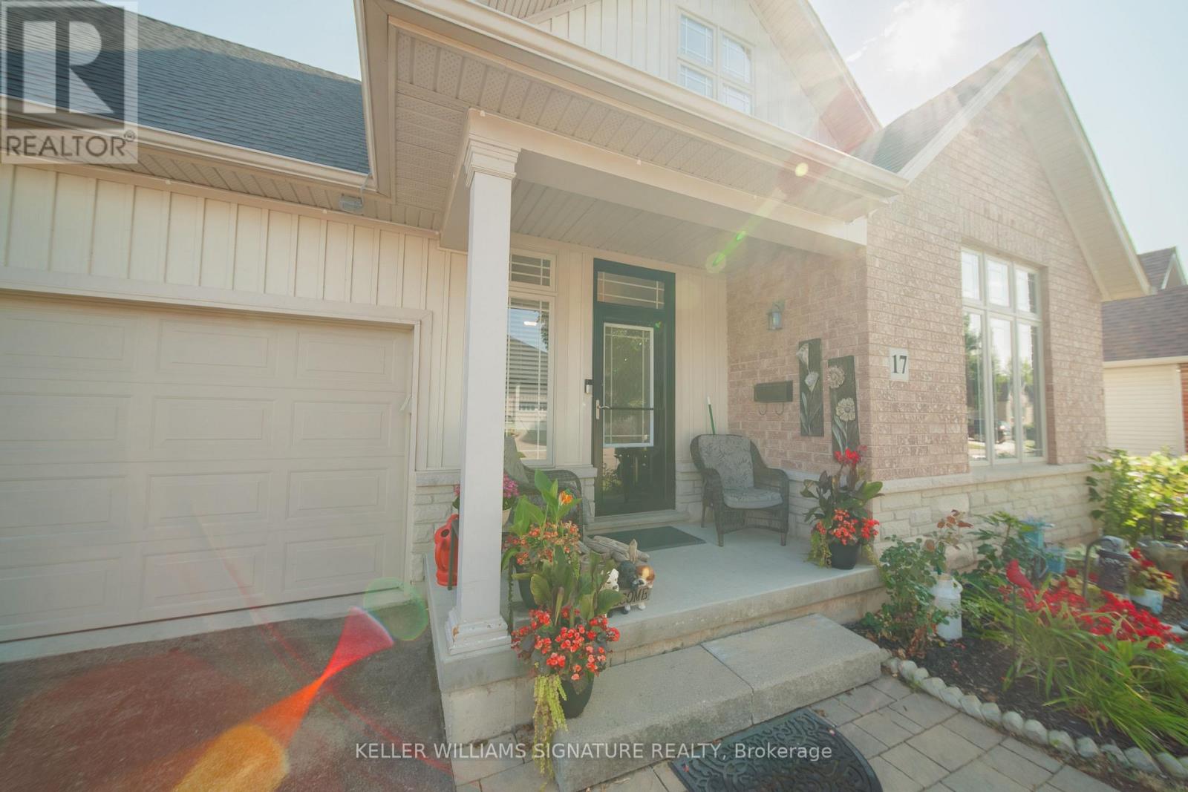
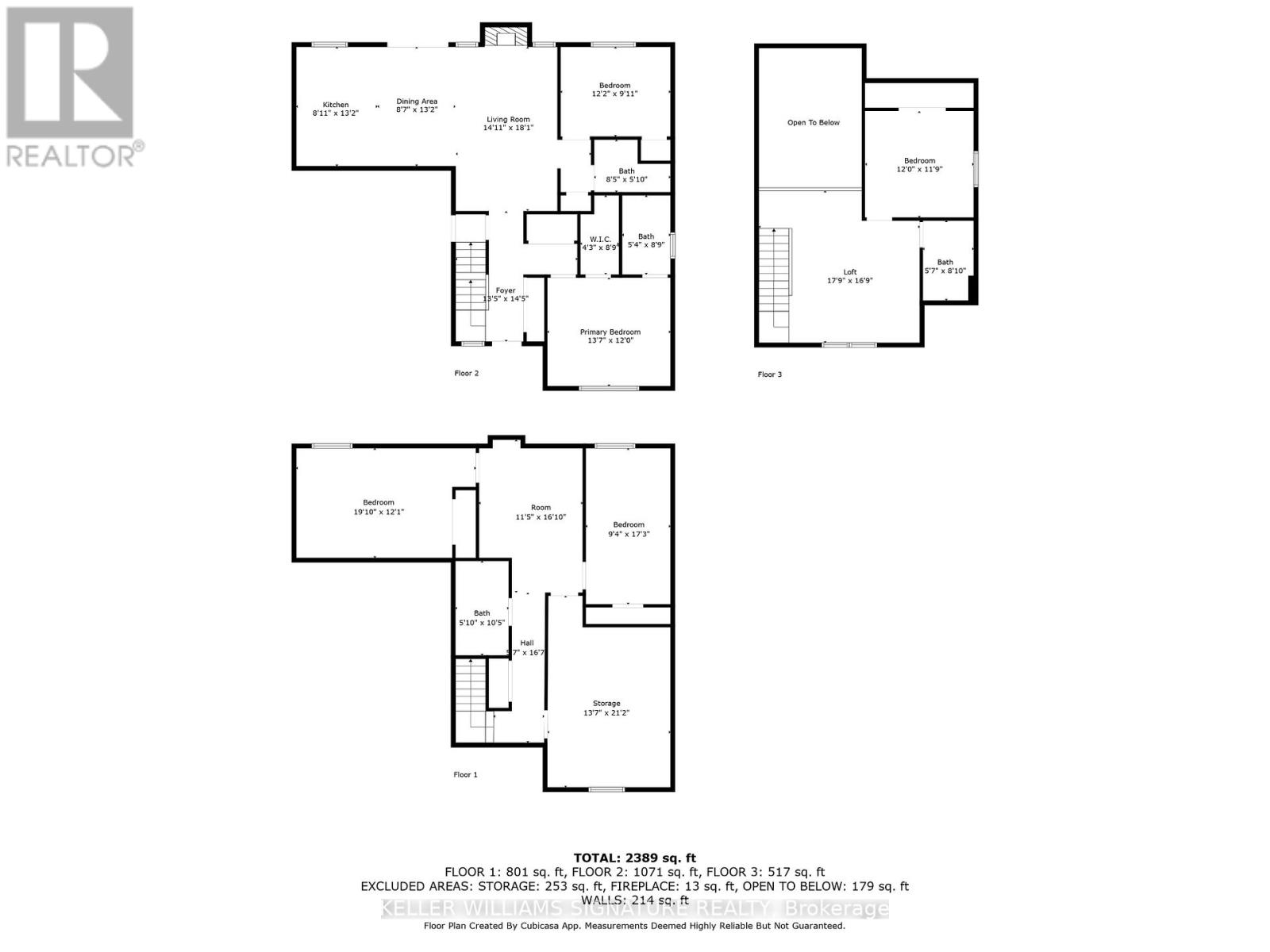
$950,000
17 - 31 BOOK ROAD
Grimsby, Ontario, Ontario, L3M2M3
MLS® Number: X12325665
Property description
Exquisite "Carmel Model" bungaloft, custom-built with 3+2 bedrooms and 4 full bathrooms. Soaring cathedral ceilings and pot lighting enhance the grand, open-concept layout. The gourmet kitchen showcases nearly $20,000 in premium upgrades, featuring Wolf, Miele, and JennAir appliances. The main floor primary suite features an ensuite and walk-in closet. A large loft with its own bedroom, bath and rec space overlooks the great room below. Main level laundry equipped with high-end Miele washer and dryer. The fully finished basement apartment includes a private entrance, 2 bedrooms, full bath, and generous storage - perfect for extended family or rental potential. Enjoy the hardscaped, fully fenced yard with a spacious covered deck patio. Major mechanicals - roof, furnace, AC, on-demand HWT, all replaced within the last 3 years. Upgraded 200-amp service. Nestled on a quiet executive court, just 2 minutes to the QEW. Perfect for downsizers, this home offers the luxury you deserve with the space and ease you need.
Building information
Type
*****
Age
*****
Amenities
*****
Appliances
*****
Basement Features
*****
Basement Type
*****
Construction Style Attachment
*****
Cooling Type
*****
Exterior Finish
*****
Fireplace Present
*****
FireplaceTotal
*****
Fire Protection
*****
Foundation Type
*****
Heating Fuel
*****
Heating Type
*****
Size Interior
*****
Stories Total
*****
Utility Water
*****
Land information
Amenities
*****
Fence Type
*****
Landscape Features
*****
Sewer
*****
Size Depth
*****
Size Frontage
*****
Size Irregular
*****
Size Total
*****
Surface Water
*****
Rooms
Upper Level
Bedroom 3
*****
Loft
*****
Main level
Kitchen
*****
Dining room
*****
Living room
*****
Bedroom 2
*****
Primary Bedroom
*****
Foyer
*****
Basement
Bedroom 5
*****
Bedroom 4
*****
Utility room
*****
Recreational, Games room
*****
Courtesy of KELLER WILLIAMS SIGNATURE REALTY
Book a Showing for this property
Please note that filling out this form you'll be registered and your phone number without the +1 part will be used as a password.
