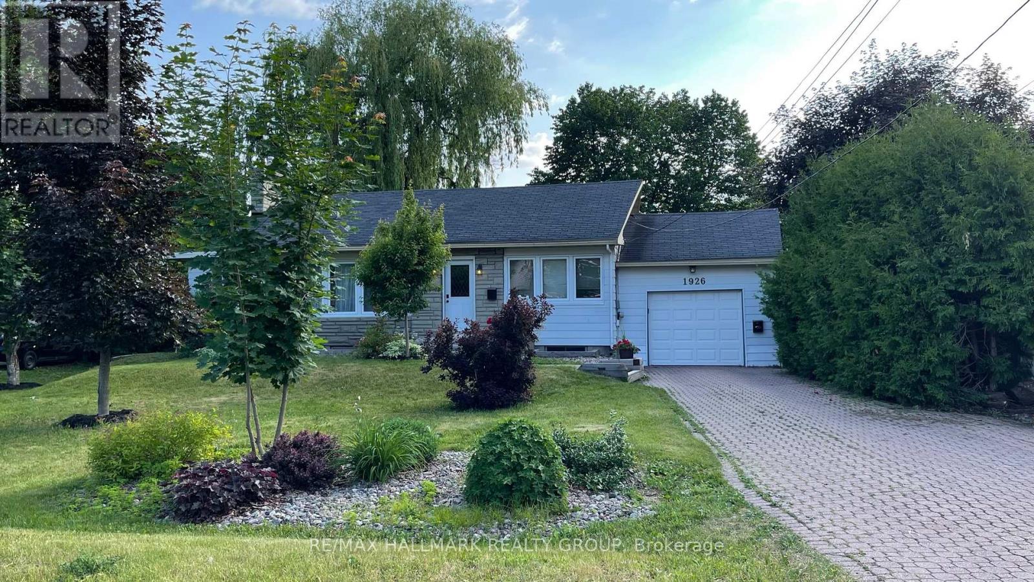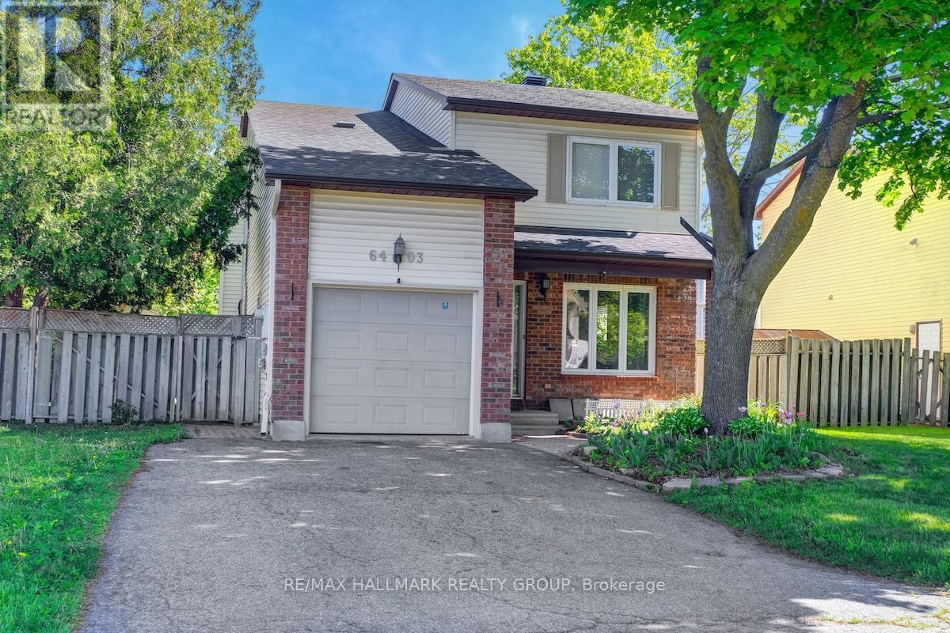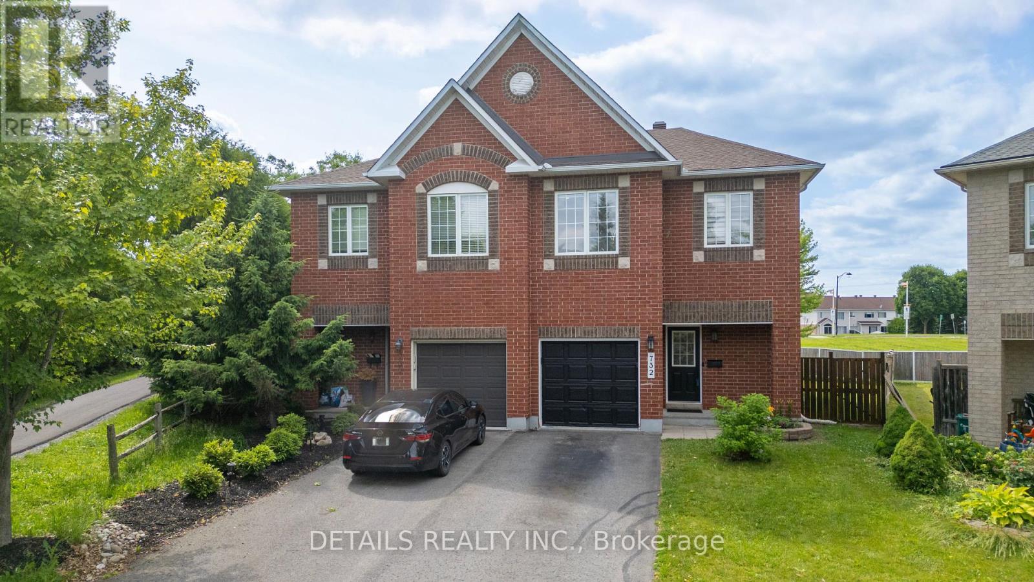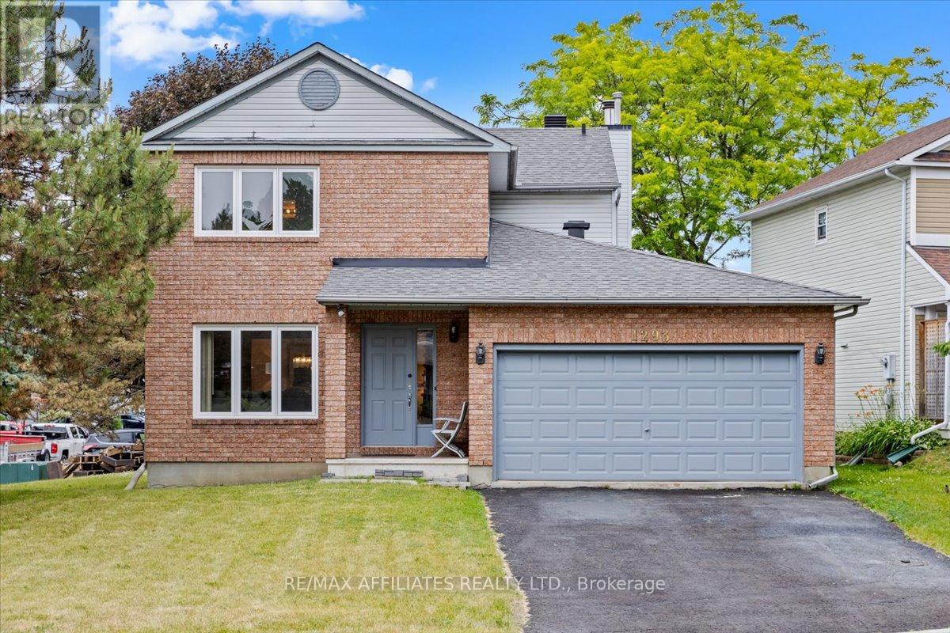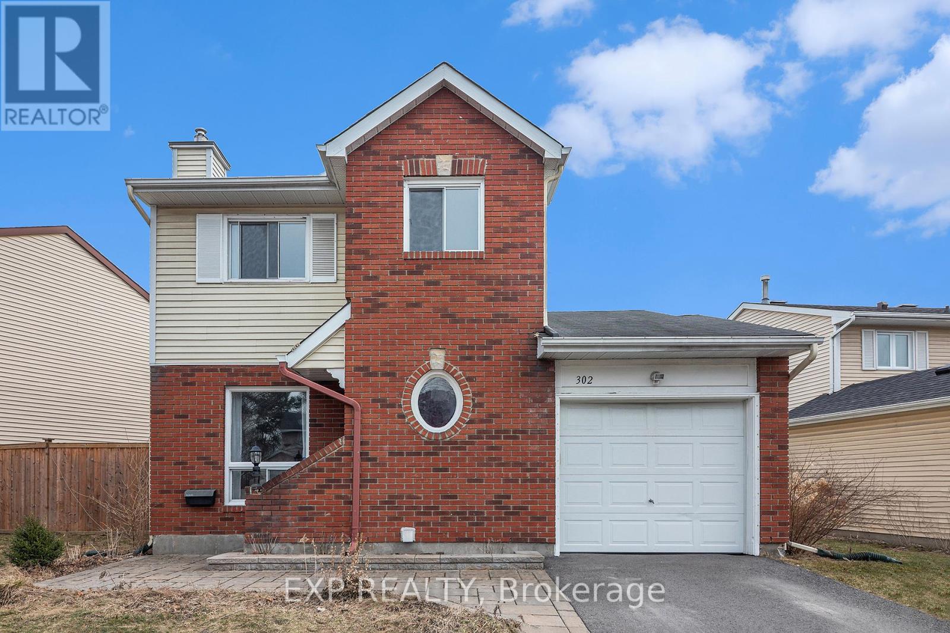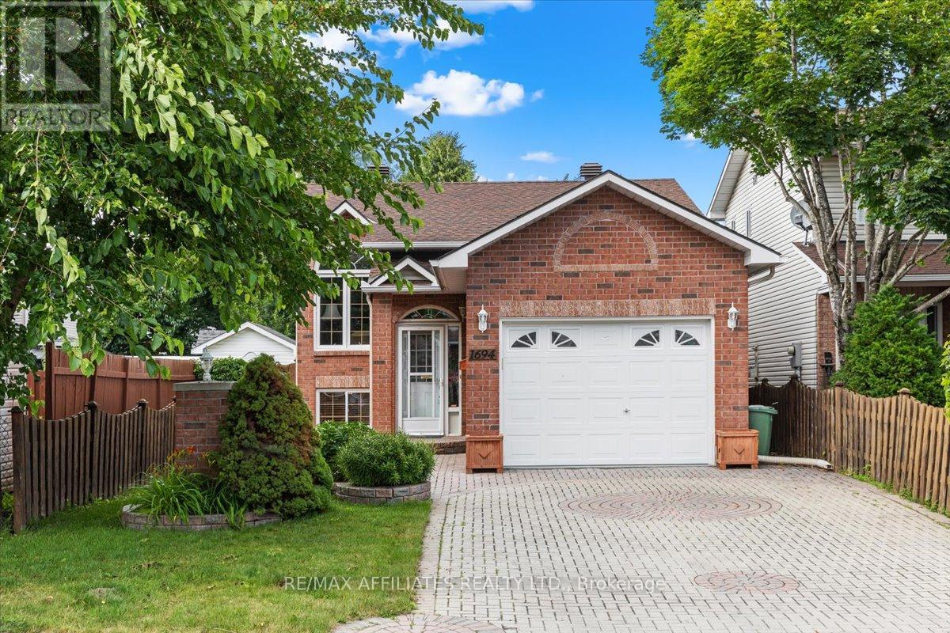Free account required
Unlock the full potential of your property search with a free account! Here's what you'll gain immediate access to:
- Exclusive Access to Every Listing
- Personalized Search Experience
- Favorite Properties at Your Fingertips
- Stay Ahead with Email Alerts
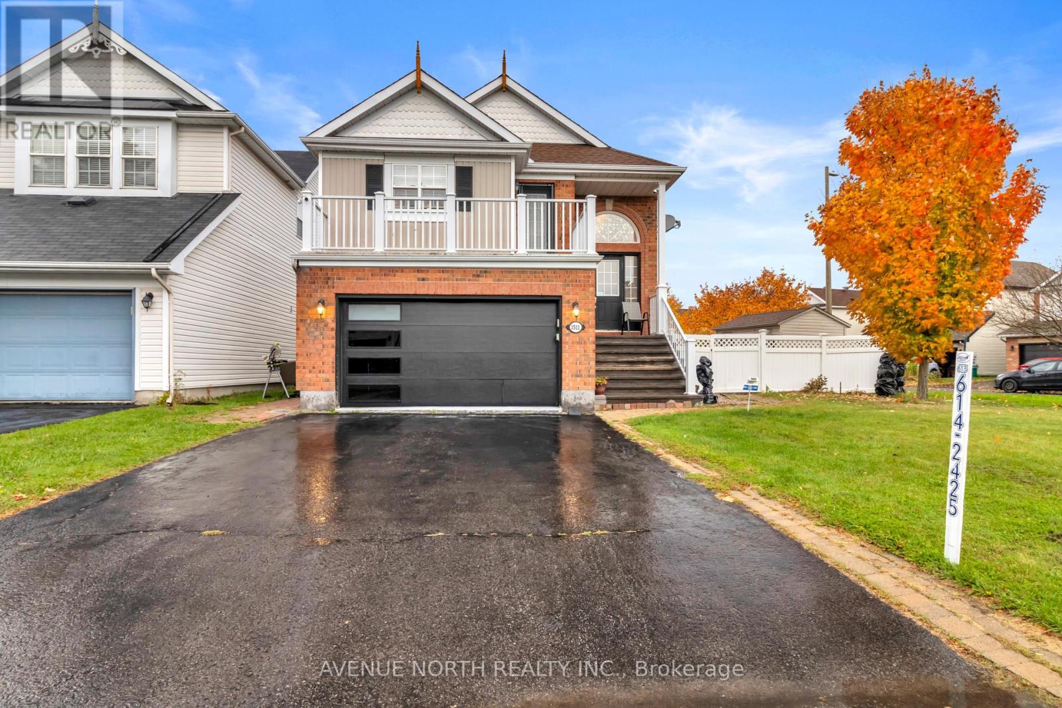
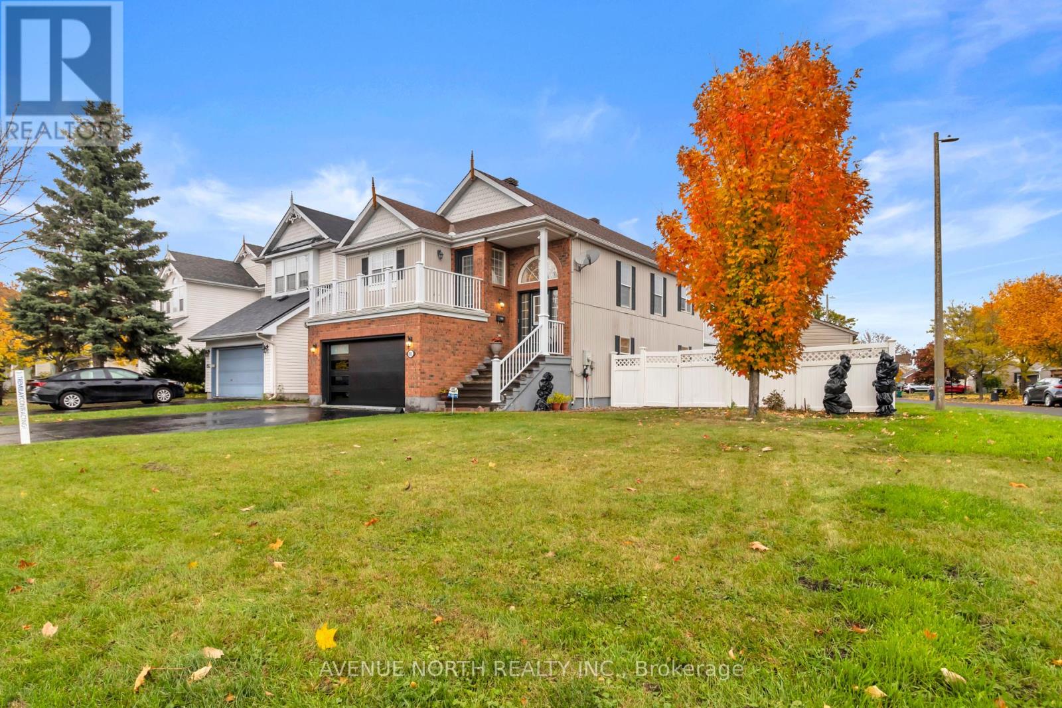
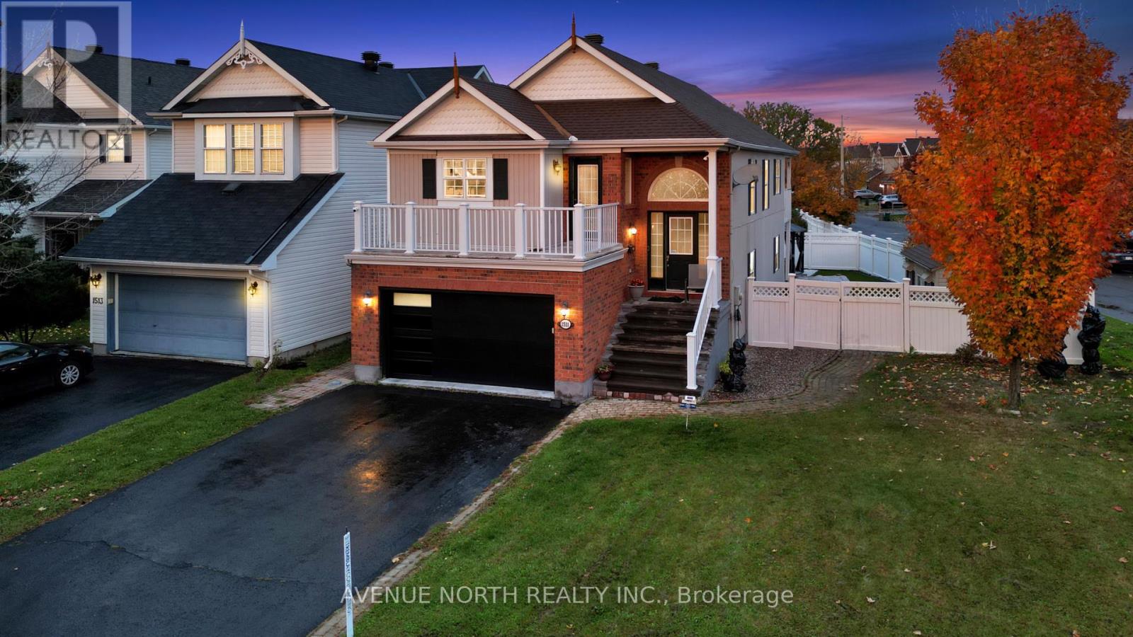
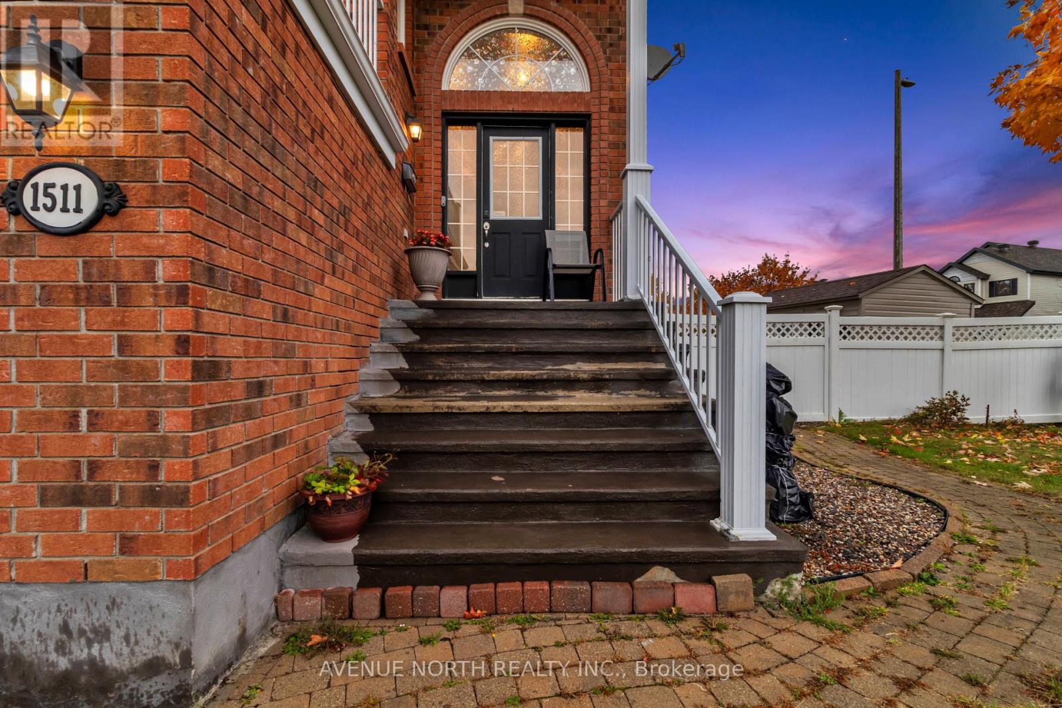
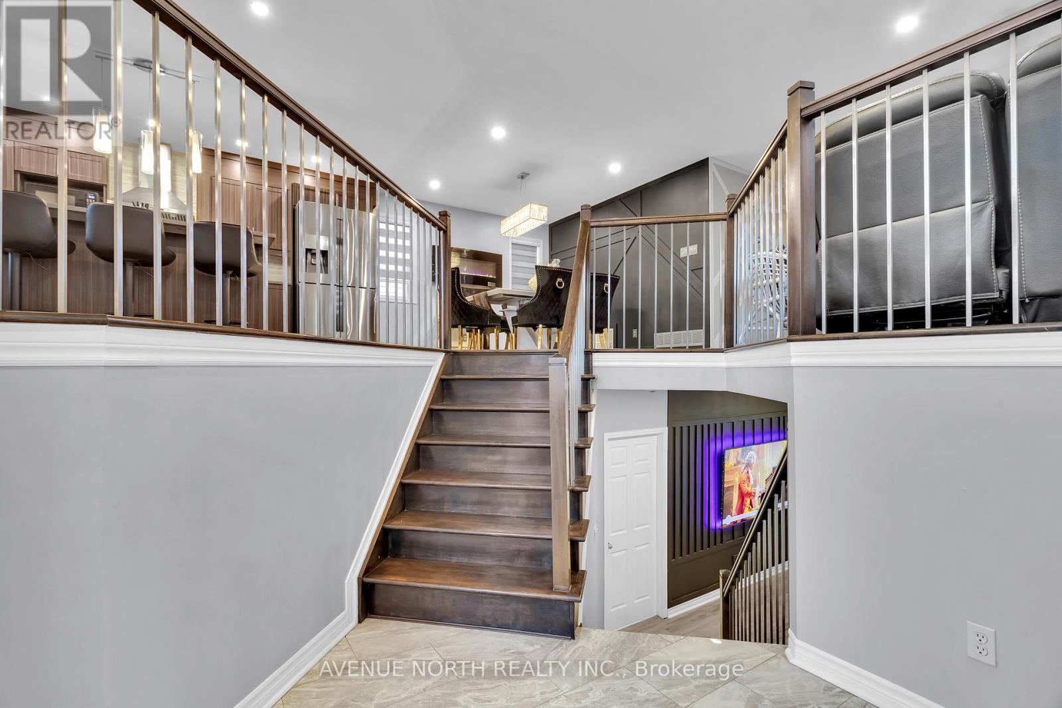
$720,000
1511 RUMFORD DRIVE
Ottawa, Ontario, Ontario, K4A4B7
MLS® Number: X12328204
Property description
Welcome to this impressive custom-built detached home! Situated on a desirable corner lot in a family-friendly neighbourhood of Fallingbrook. Designed for both luxury and practicality, the home features a chefs quartz kitchen with premium appliances and custom finishes. A sun-filled interior, and a private primary suite with a balcony, walk-in closet, and access to a spa-like 4-piece ensuite. Additional bedrooms are thoughtfully designed for comfort, while the lower level offers a private in-law suite or guest space with a separate entrance/Walkout basement. Highlights include heated garage, a double-deck patio, smart home technology. Conveniently located near schools, parks, shopping, and fitness centres, this home has it all. Don't miss the opportunity, call today!
Building information
Type
*****
Appliances
*****
Basement Development
*****
Basement Type
*****
Construction Style Attachment
*****
Cooling Type
*****
Exterior Finish
*****
Fireplace Present
*****
Foundation Type
*****
Half Bath Total
*****
Heating Fuel
*****
Heating Type
*****
Size Interior
*****
Utility Water
*****
Land information
Sewer
*****
Size Depth
*****
Size Frontage
*****
Size Irregular
*****
Size Total
*****
Rooms
Upper Level
Bedroom
*****
Living room
*****
Kitchen
*****
Dining room
*****
Primary Bedroom
*****
Lower level
Family room
*****
Laundry room
*****
Basement
Bedroom
*****
Courtesy of AVENUE NORTH REALTY INC.
Book a Showing for this property
Please note that filling out this form you'll be registered and your phone number without the +1 part will be used as a password.
