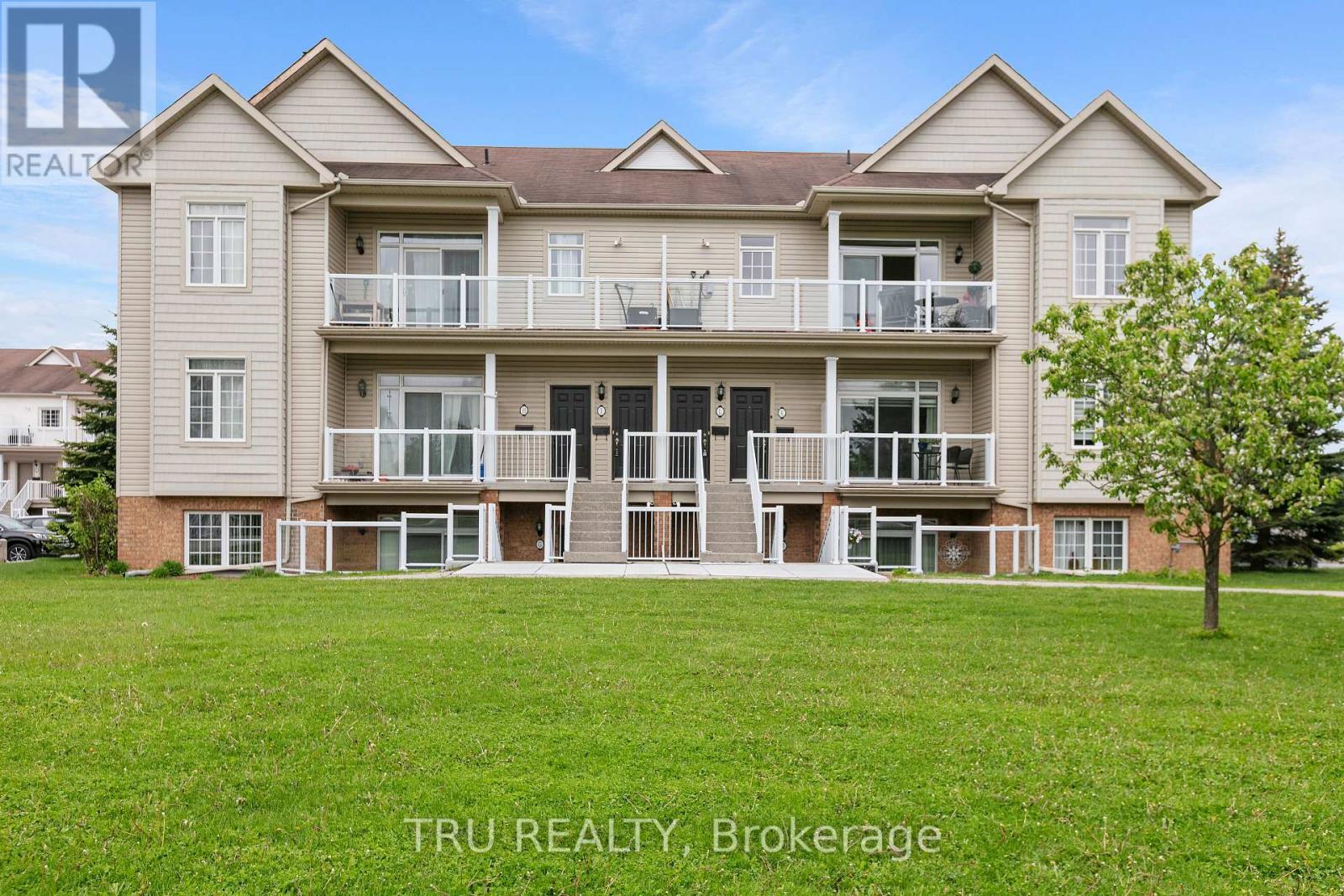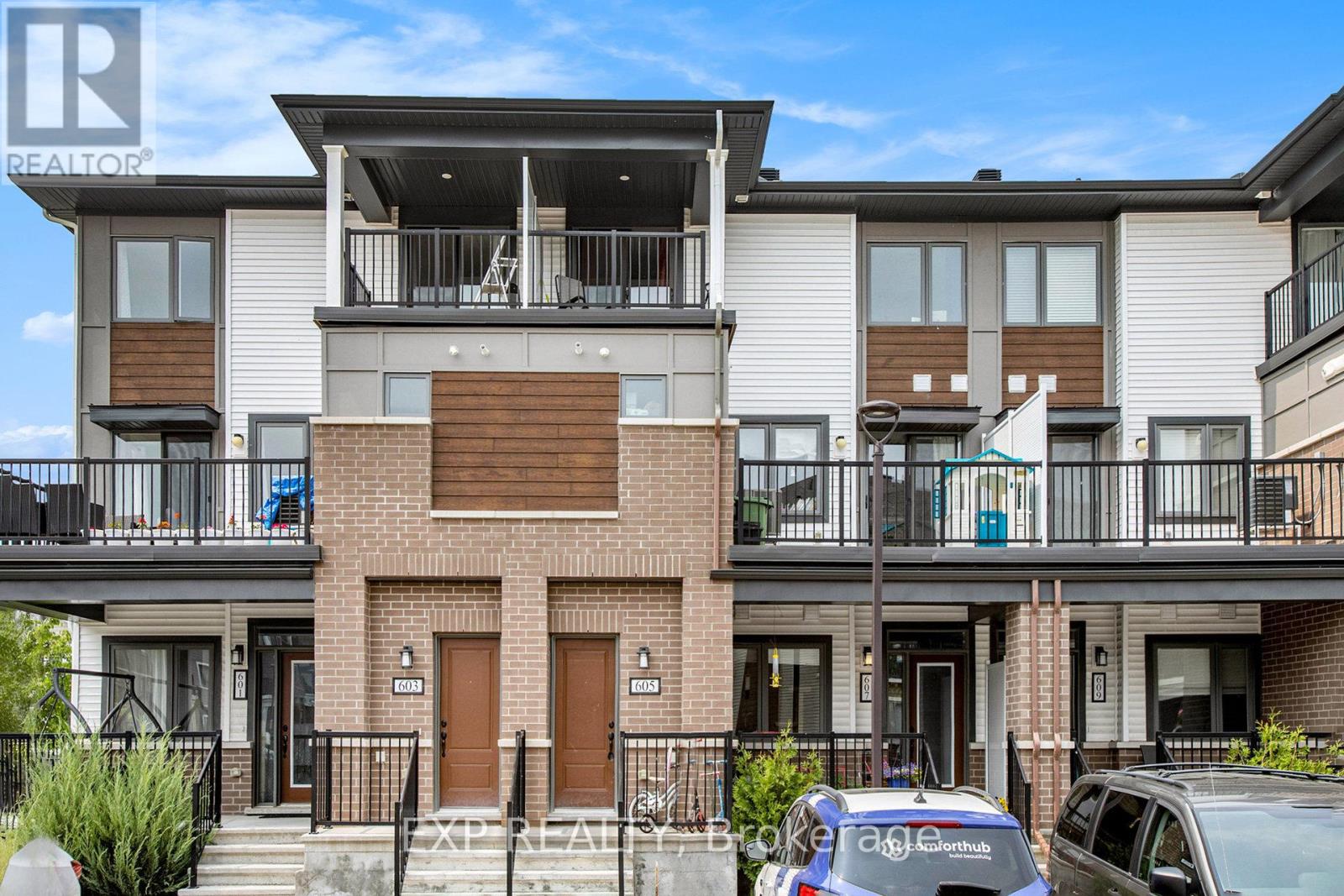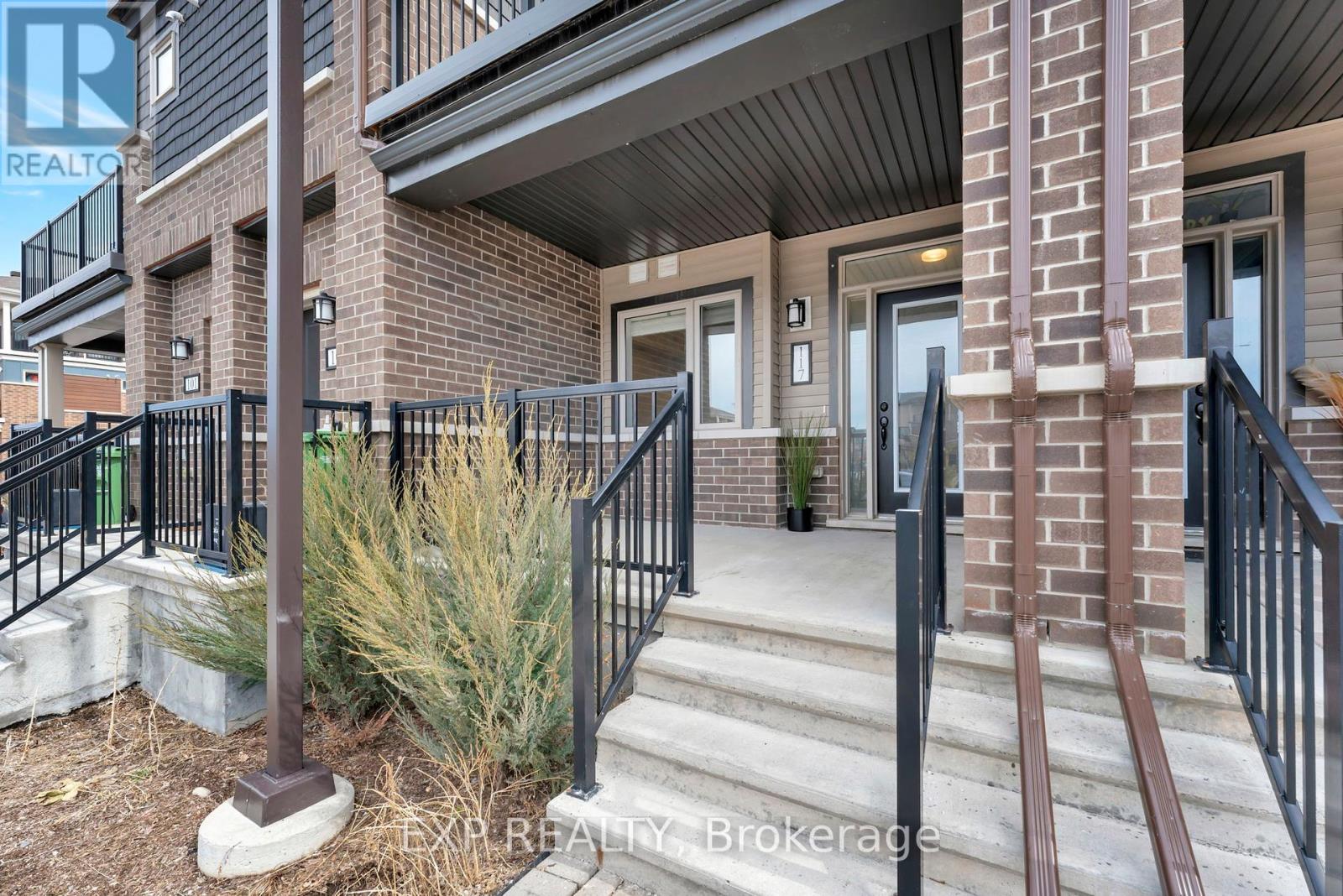Free account required
Unlock the full potential of your property search with a free account! Here's what you'll gain immediate access to:
- Exclusive Access to Every Listing
- Personalized Search Experience
- Favorite Properties at Your Fingertips
- Stay Ahead with Email Alerts
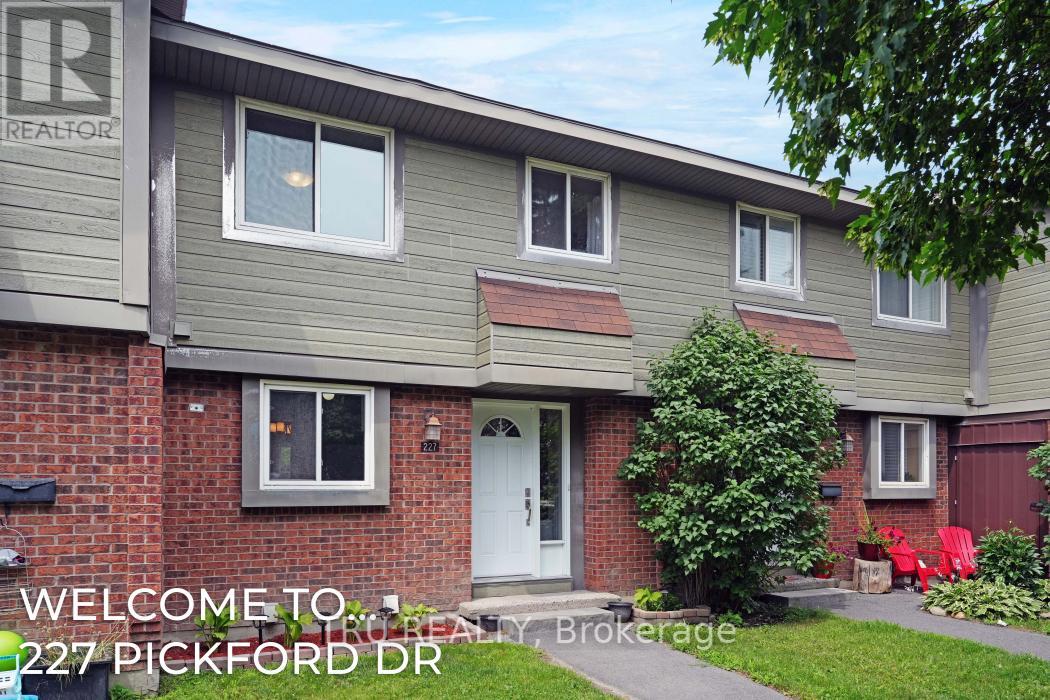
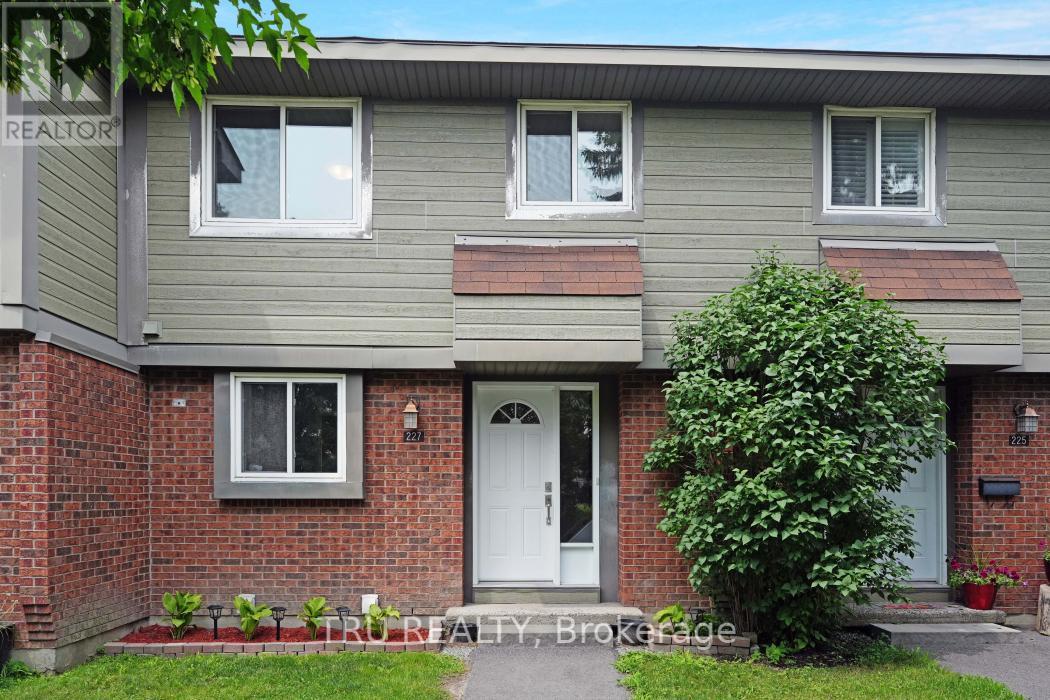
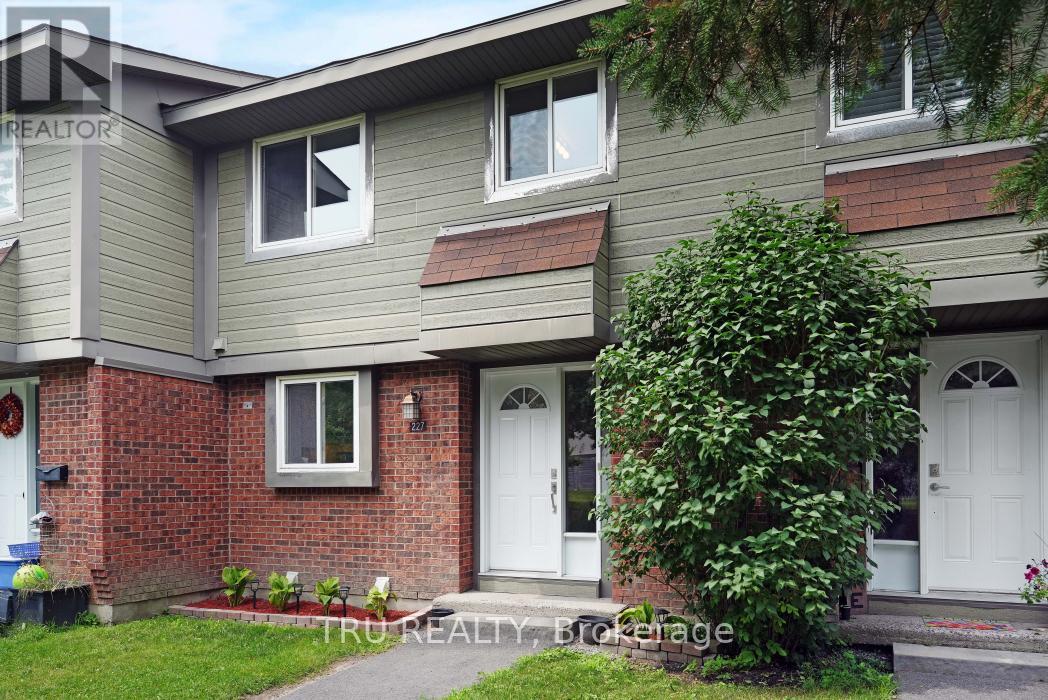
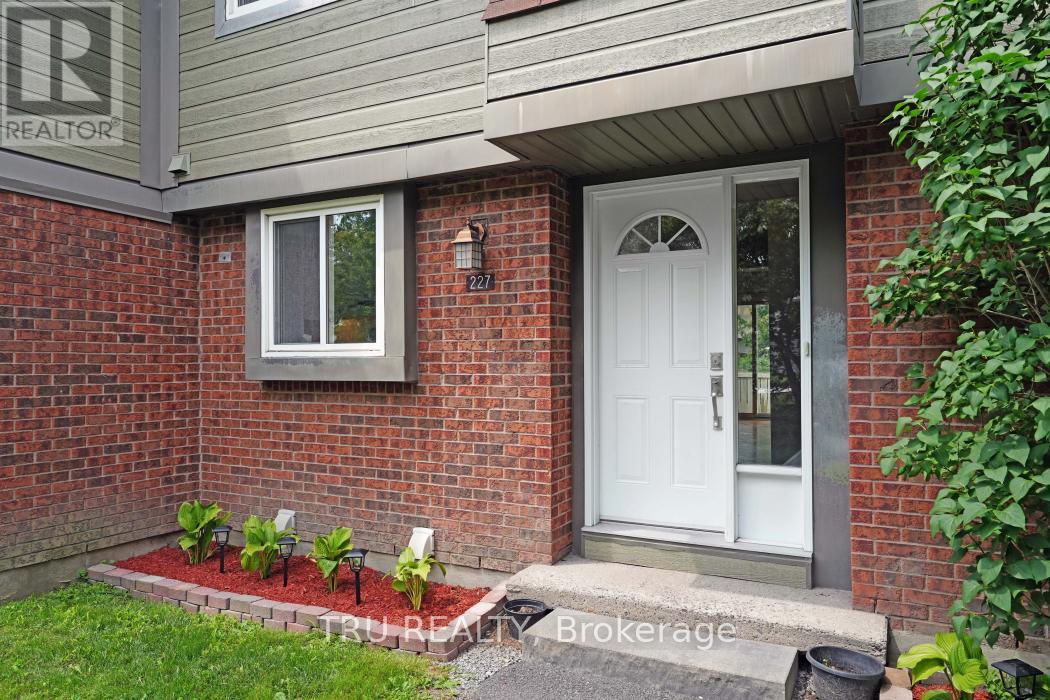
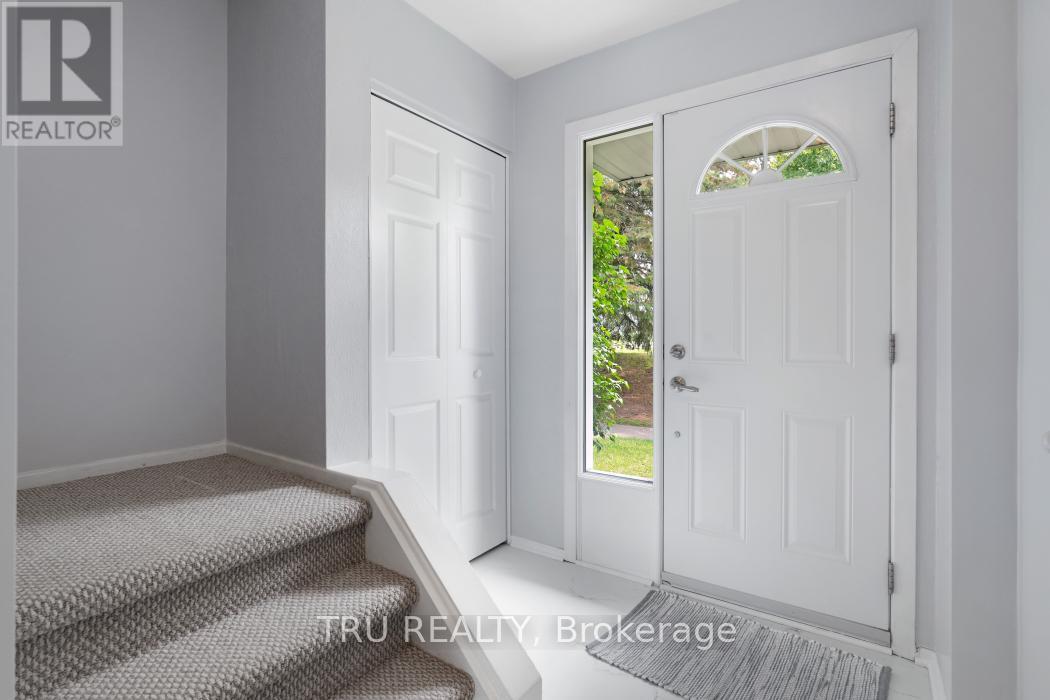
$422,500
227 PICKFORD DRIVE
Ottawa, Ontario, Ontario, K2L2C5
MLS® Number: X12329104
Property description
Welcome to 227 Pickford Dr in Katimavik, Kanata! This affordable, well-located 3-bedroom home is ideal for first-time buyers or downsizers. The front foyer features new flooring and a spacious closet. The updated kitchen includes new laminate flooring, white cabinets, new grey countertops, and a pocket door to the dining area. The open-concept living/dining room boasts gleaming hardwood parquet floors. The dining area features mirrored walls and a hanging chandelier. Natural light fills the main floor via a patio door leading to the private, fully fenced backyard. The private fenced backyard includes a large deck which easily fits a gazebo and a roomy exterior storage unit. Upstairs, the primary bedroom offers a large window, sliding mirrored closet doors, and freshly cleaned Berber carpet. The main bathroom features new flooring, a new toilet, ample counter space, a new raised sink, and faucet. The second bedroom has new simulated hardwood laminate, and the third has Berber carpet and a large closet with sliding doors. The finished basement includes a spacious family room with dedicated storage. The laundry room is fully enclosed, with a utility sink, washer/dryer, and adjacent 2-piece powder room with a new toilet and cabinet. Utility room includes a gas furnace and rented gas hot water heater. Additional storage under the stairs. Close to transit, schools, parks, shops, restaurants, and quick highway access via Eagleson Rd. One dedicated parking spot (#91) near the unit; second spot rentable monthly. Freshly painted throughout. Monthly condo fee of $449 covers water/sewer, insurance, lawn/road maintenance, and reserve fund. Pet-friendly. Upgrades list and condo docs available upon request.
Building information
Type
*****
Age
*****
Amenities
*****
Appliances
*****
Basement Development
*****
Basement Type
*****
Cooling Type
*****
Exterior Finish
*****
Foundation Type
*****
Half Bath Total
*****
Heating Fuel
*****
Heating Type
*****
Size Interior
*****
Stories Total
*****
Land information
Amenities
*****
Fence Type
*****
Landscape Features
*****
Rooms
Main level
Foyer
*****
Dining room
*****
Living room
*****
Kitchen
*****
Basement
Bathroom
*****
Family room
*****
Other
*****
Utility room
*****
Laundry room
*****
Second level
Bathroom
*****
Bedroom 3
*****
Bedroom 2
*****
Primary Bedroom
*****
Courtesy of TRU REALTY
Book a Showing for this property
Please note that filling out this form you'll be registered and your phone number without the +1 part will be used as a password.
