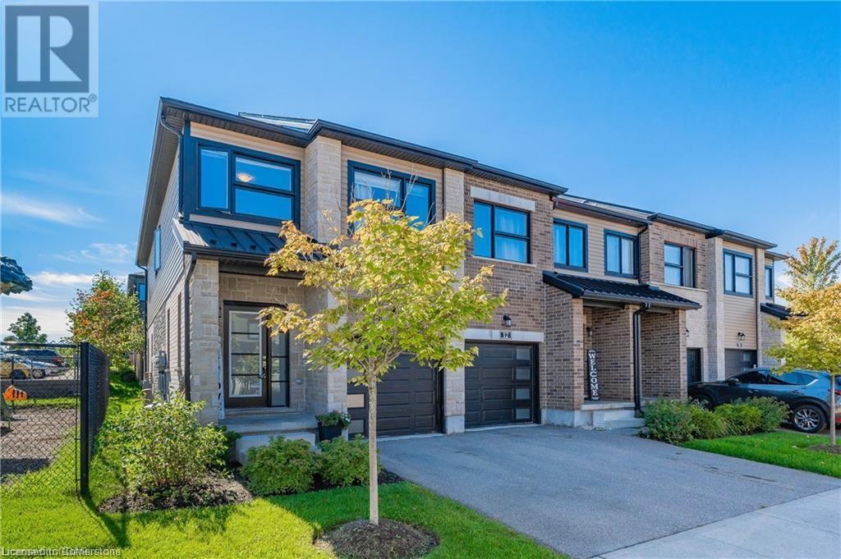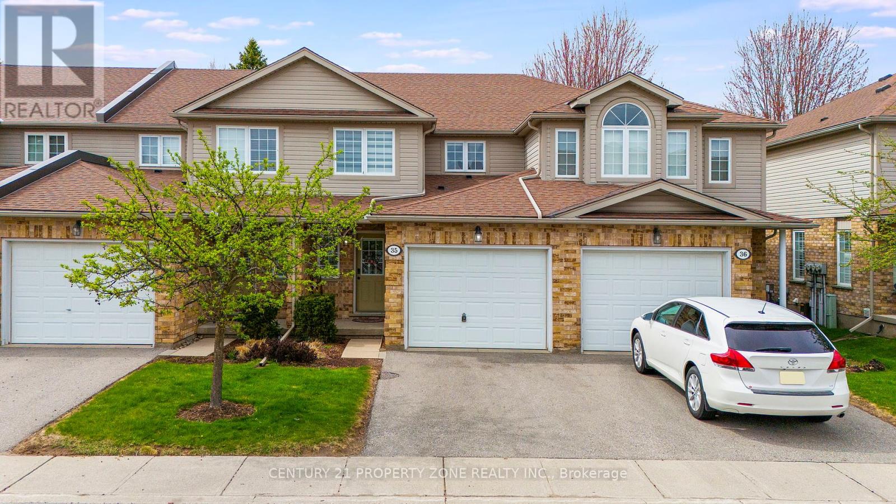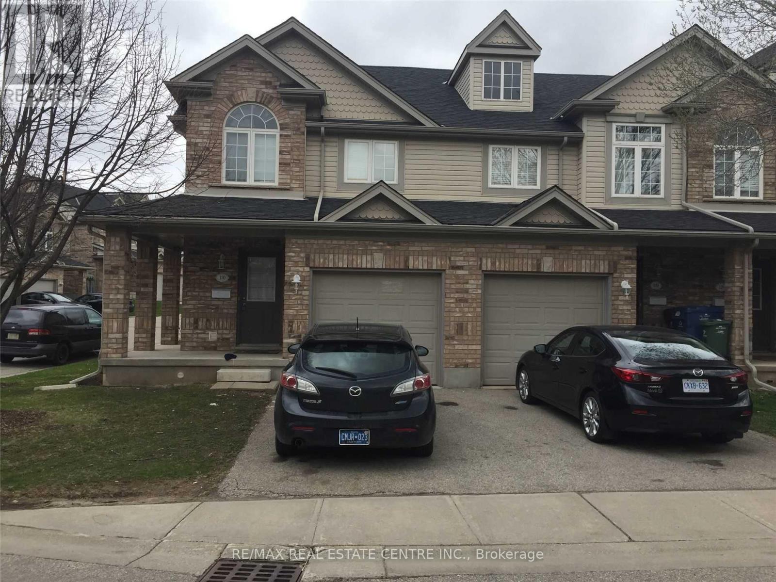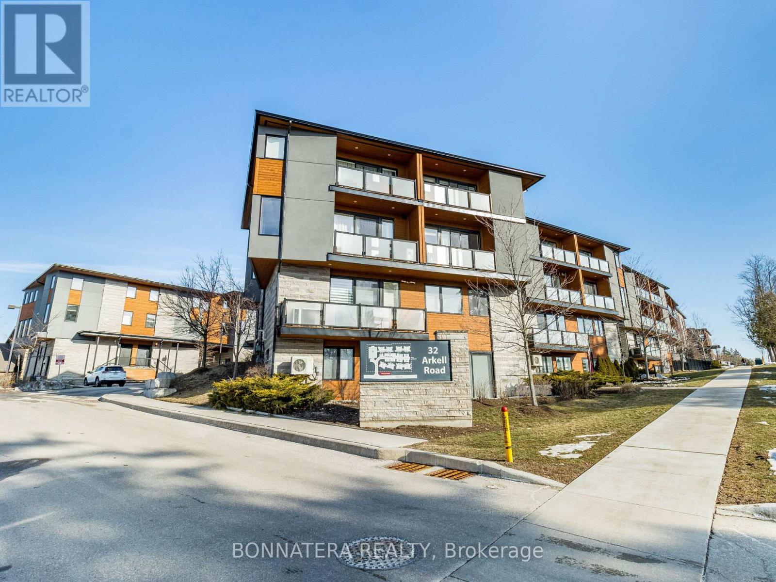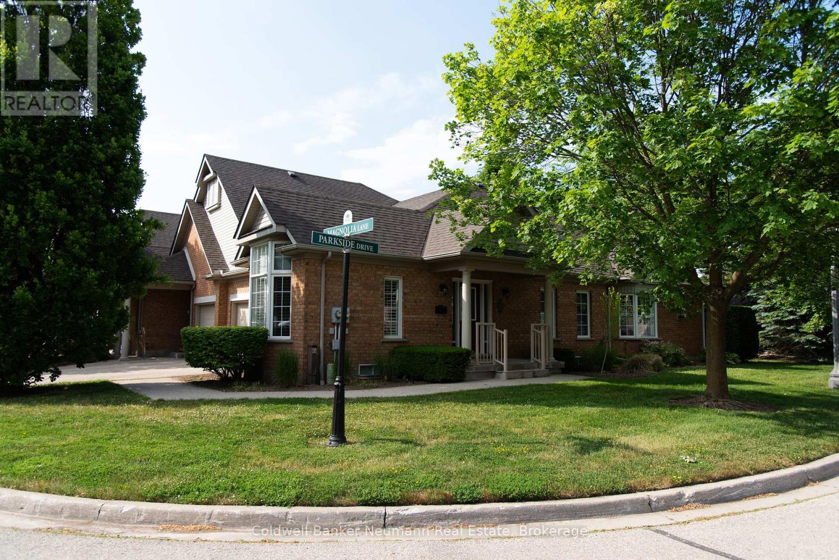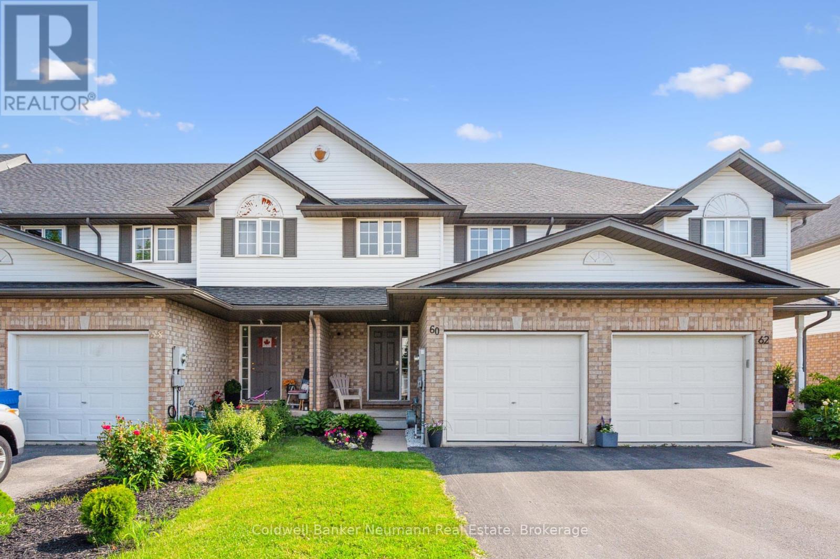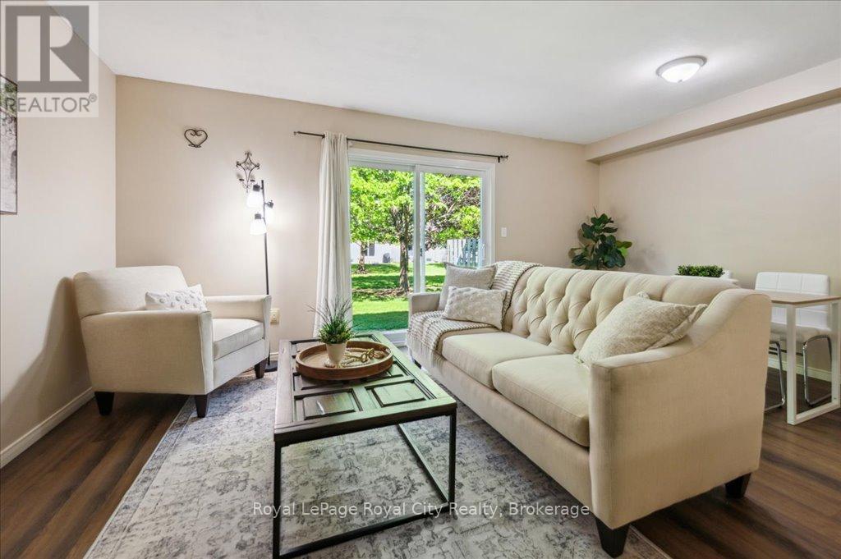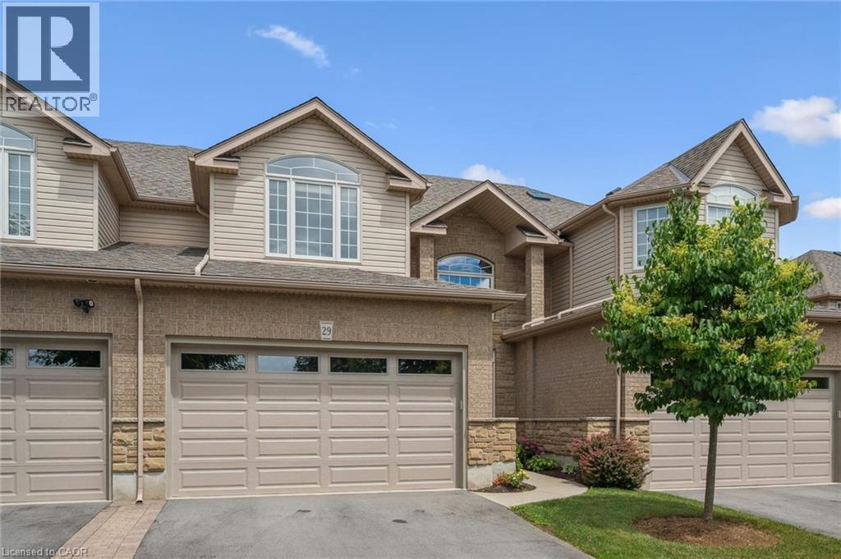Free account required
Unlock the full potential of your property search with a free account! Here's what you'll gain immediate access to:
- Exclusive Access to Every Listing
- Personalized Search Experience
- Favorite Properties at Your Fingertips
- Stay Ahead with Email Alerts
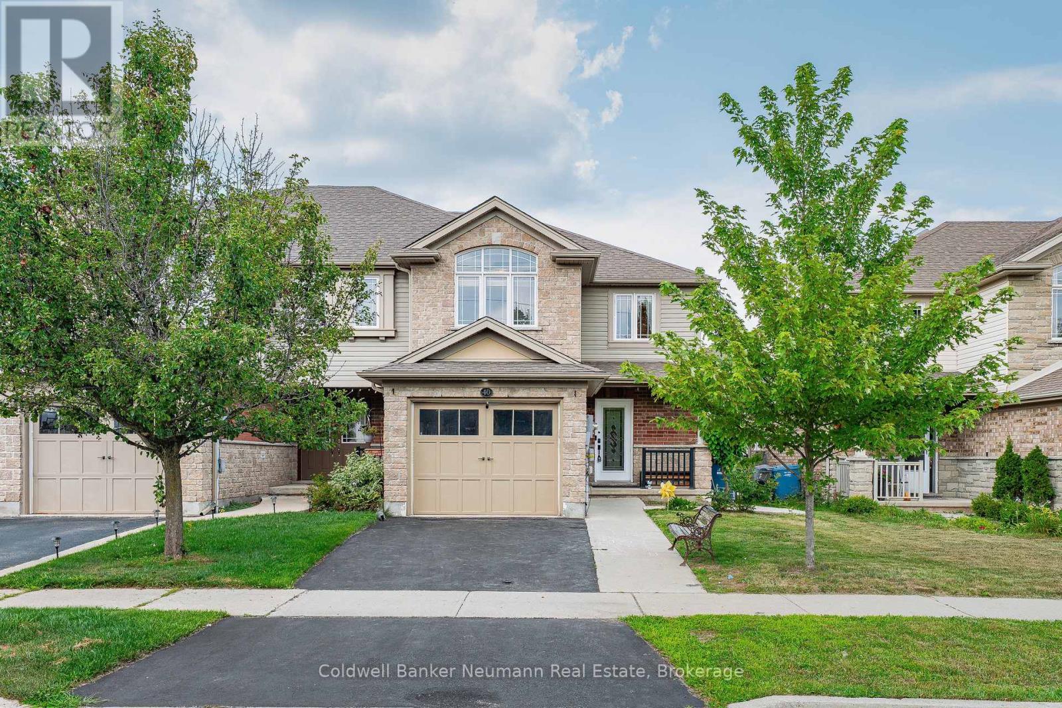
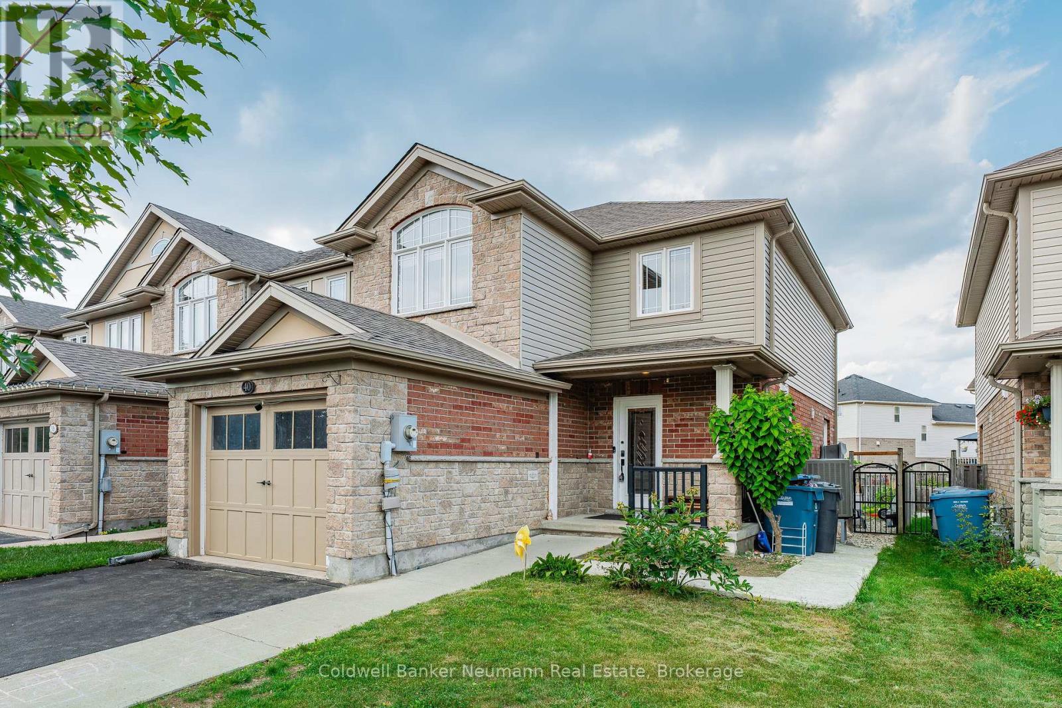
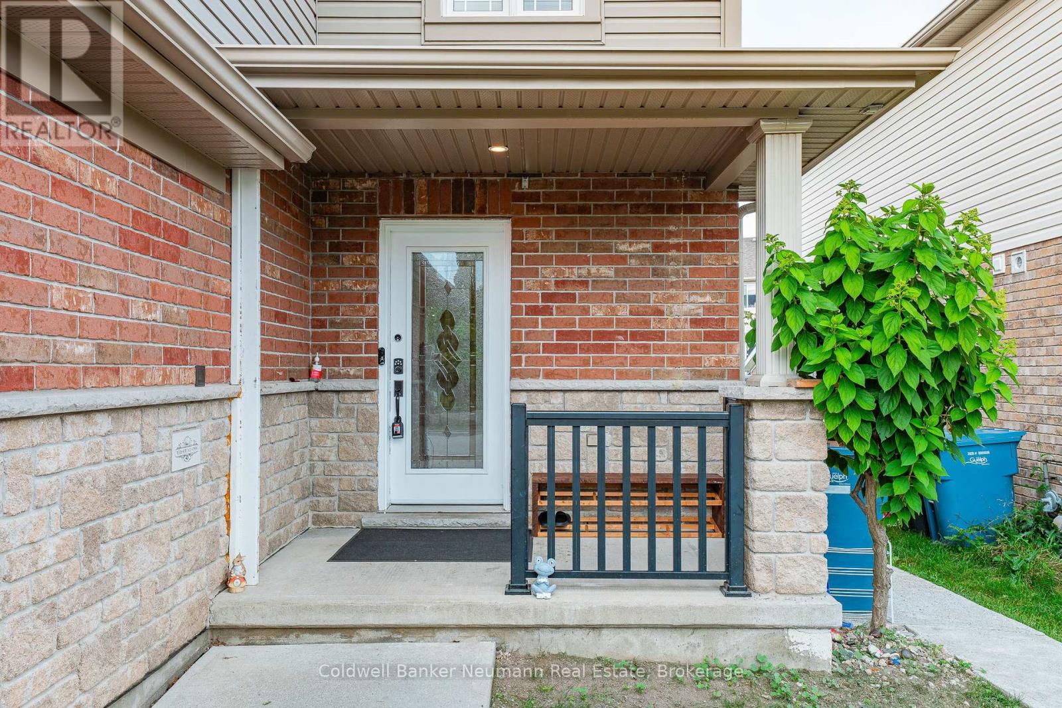
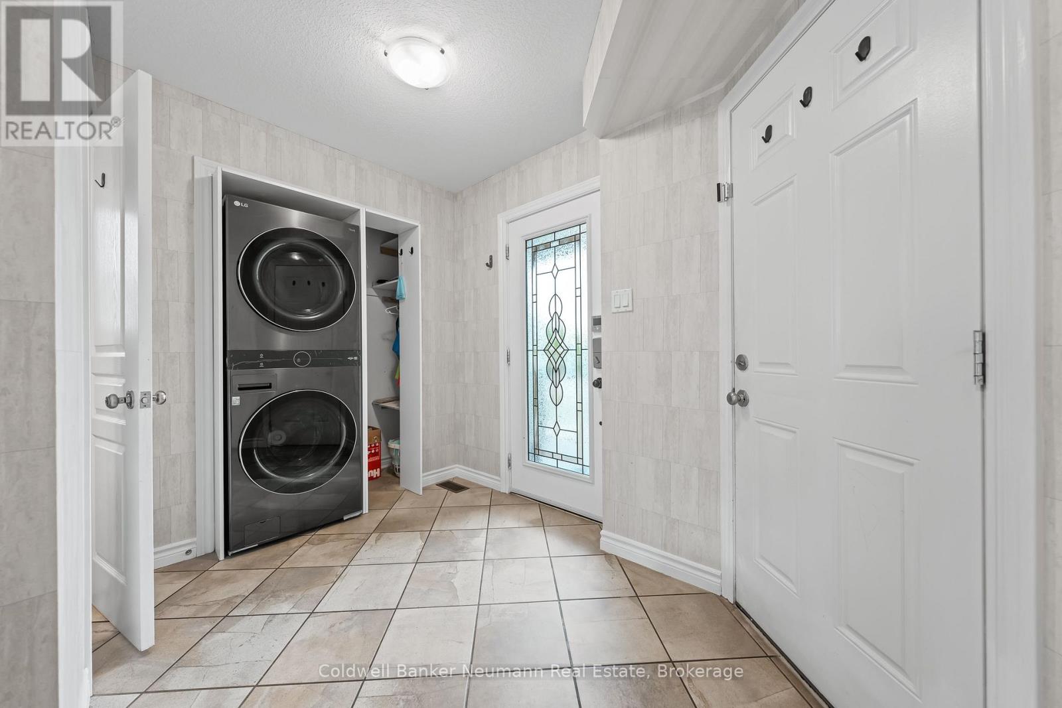
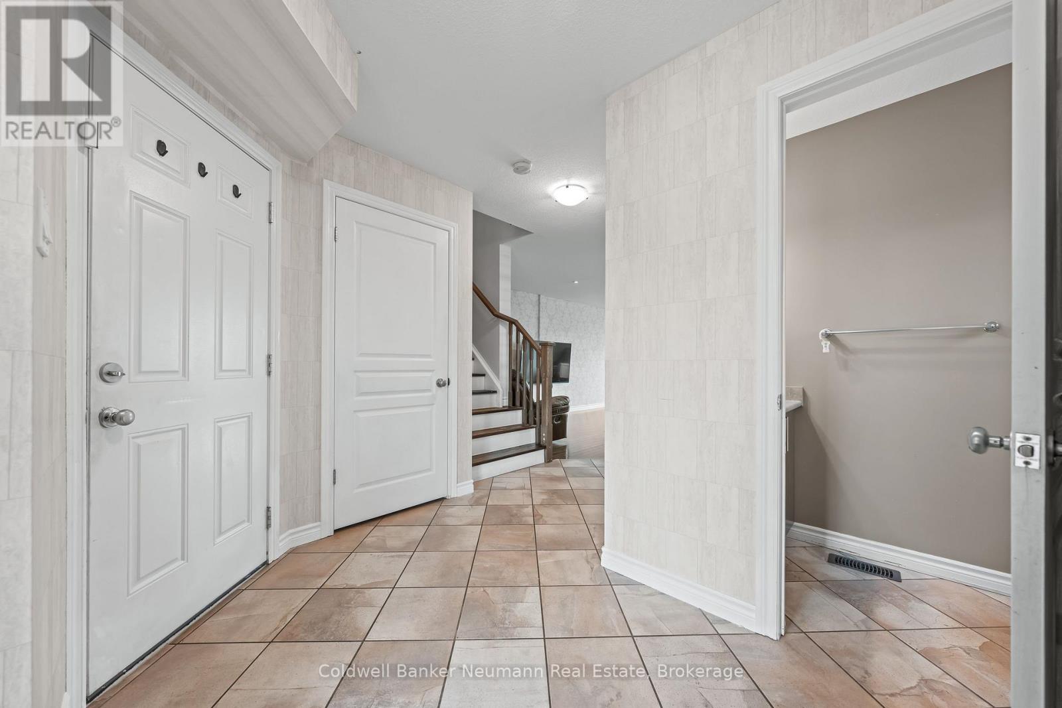
$789,900
40 LAUGHLAND LANE
Guelph, Ontario, Ontario, N1L0C9
MLS® Number: X12330439
Property description
Welcome to 40 Laughland Lane a beautifully maintained freehold end unit townhouse offering 3 spacious bedrooms, 3.5 bathrooms, and a fully finished basement in Guelphs popular south end. With over 2,000 sq ft of finished living space, this home delivers exceptional value for families, first-time buyers, or investors. Step inside to a bright and open main floor featuring a functional layout with large windows, and a stylish kitchen with ample counter space and cabinetry. The dining area opens to a private backyard perfect for outdoor entertaining or relaxing after a long day. Upstairs, youll find a generous primary suite with a walk-in closet and 4-piece ensuite, along with two additional bedrooms and a full bath. The finished basement adds even more flexibility, with a large rec room, full bathroom, and space for a home office or gym. As an end unit, this home enjoys extra natural light, added privacy, and a larger yard. The location is ideal close to parks, schools, shopping, and transit with easy access to Hwy 401.Dont miss your chance to own a move-in ready, freehold townhouse in a family-friendly neighbourhood!
Building information
Type
*****
Appliances
*****
Basement Development
*****
Basement Type
*****
Construction Style Attachment
*****
Cooling Type
*****
Exterior Finish
*****
Foundation Type
*****
Half Bath Total
*****
Heating Fuel
*****
Heating Type
*****
Size Interior
*****
Stories Total
*****
Utility Water
*****
Land information
Sewer
*****
Size Frontage
*****
Size Irregular
*****
Size Total
*****
Rooms
Main level
Living room
*****
Kitchen
*****
Dining room
*****
Bathroom
*****
Basement
Bathroom
*****
Utility room
*****
Recreational, Games room
*****
Second level
Primary Bedroom
*****
Bedroom
*****
Bedroom
*****
Bathroom
*****
Bathroom
*****
Courtesy of Coldwell Banker Neumann Real Estate
Book a Showing for this property
Please note that filling out this form you'll be registered and your phone number without the +1 part will be used as a password.
