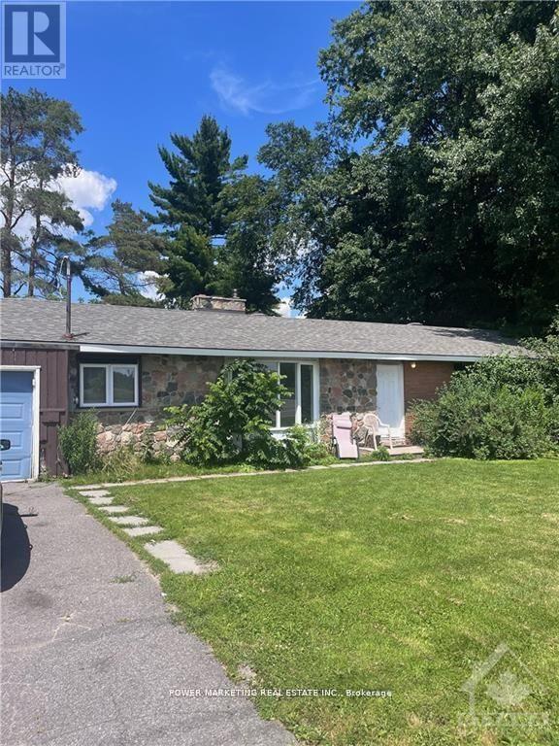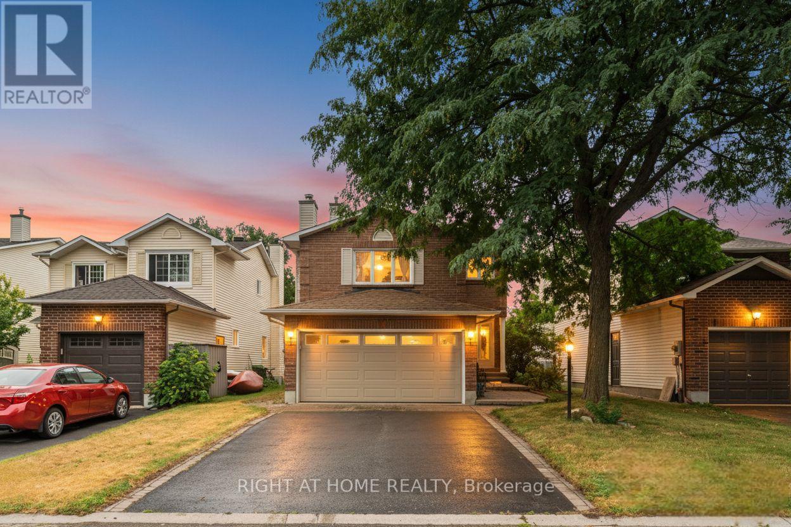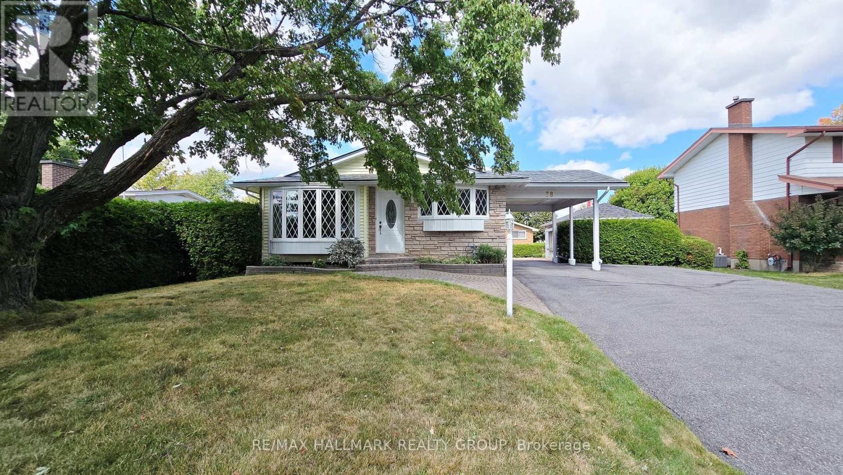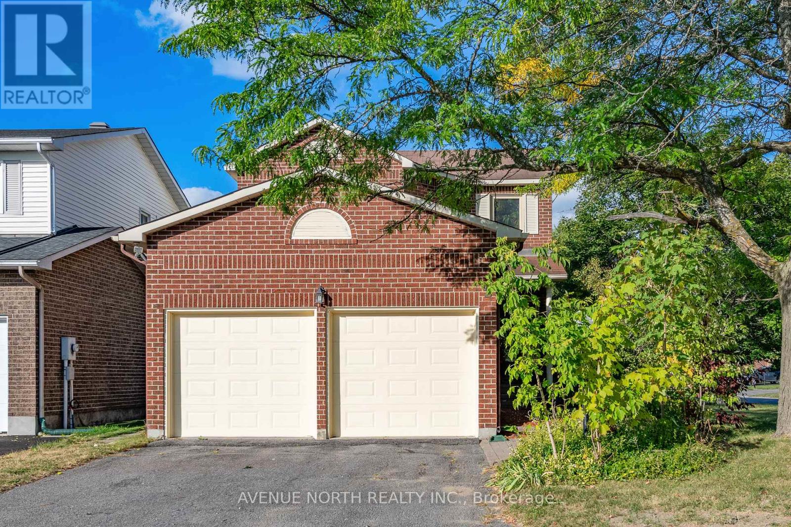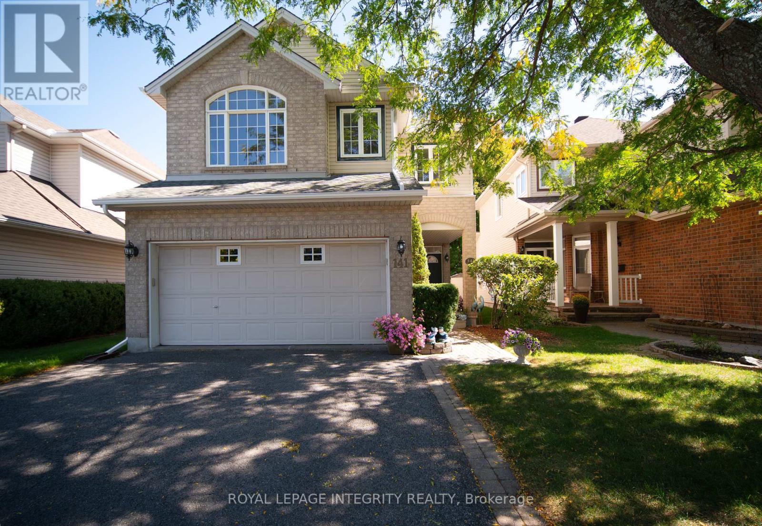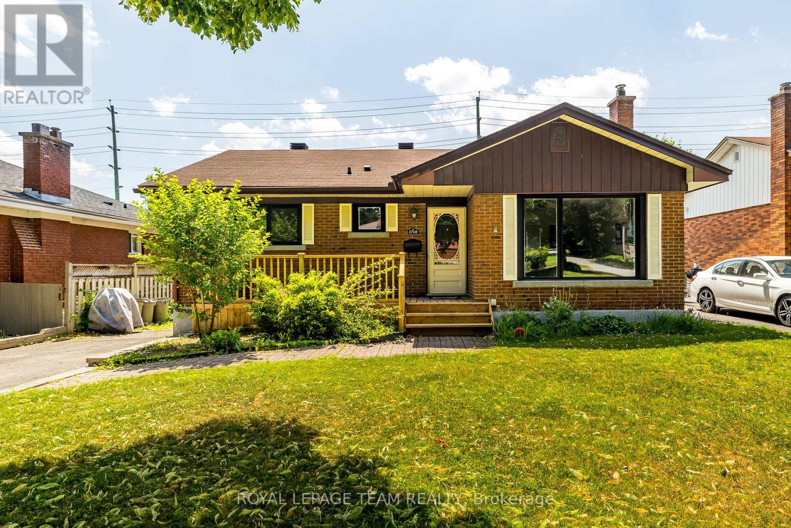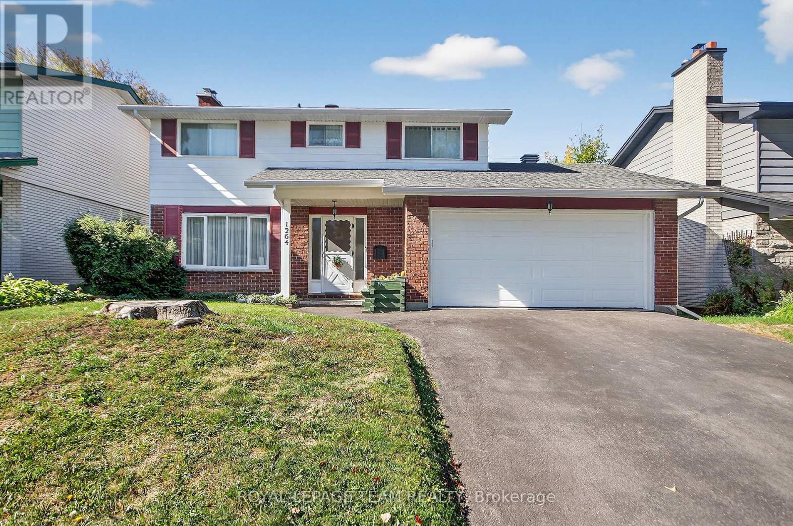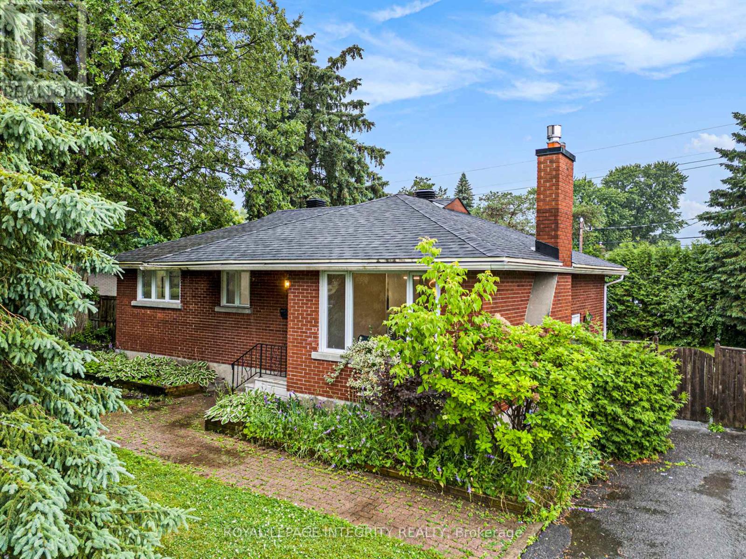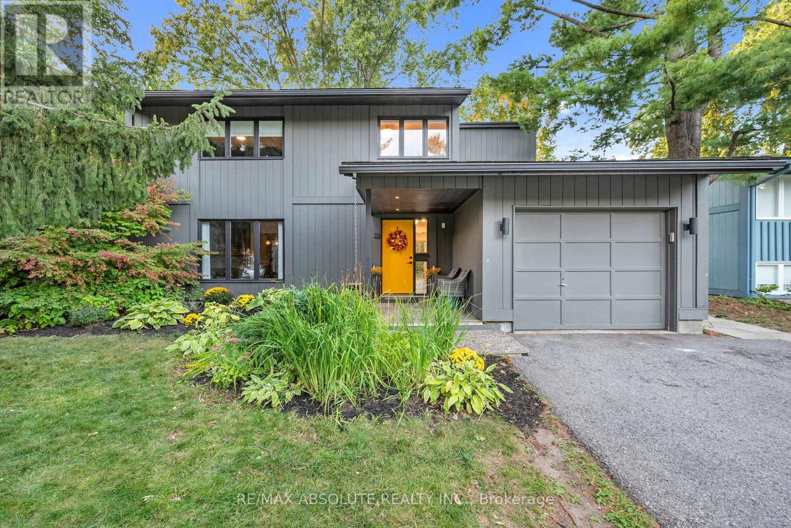Free account required
Unlock the full potential of your property search with a free account! Here's what you'll gain immediate access to:
- Exclusive Access to Every Listing
- Personalized Search Experience
- Favorite Properties at Your Fingertips
- Stay Ahead with Email Alerts

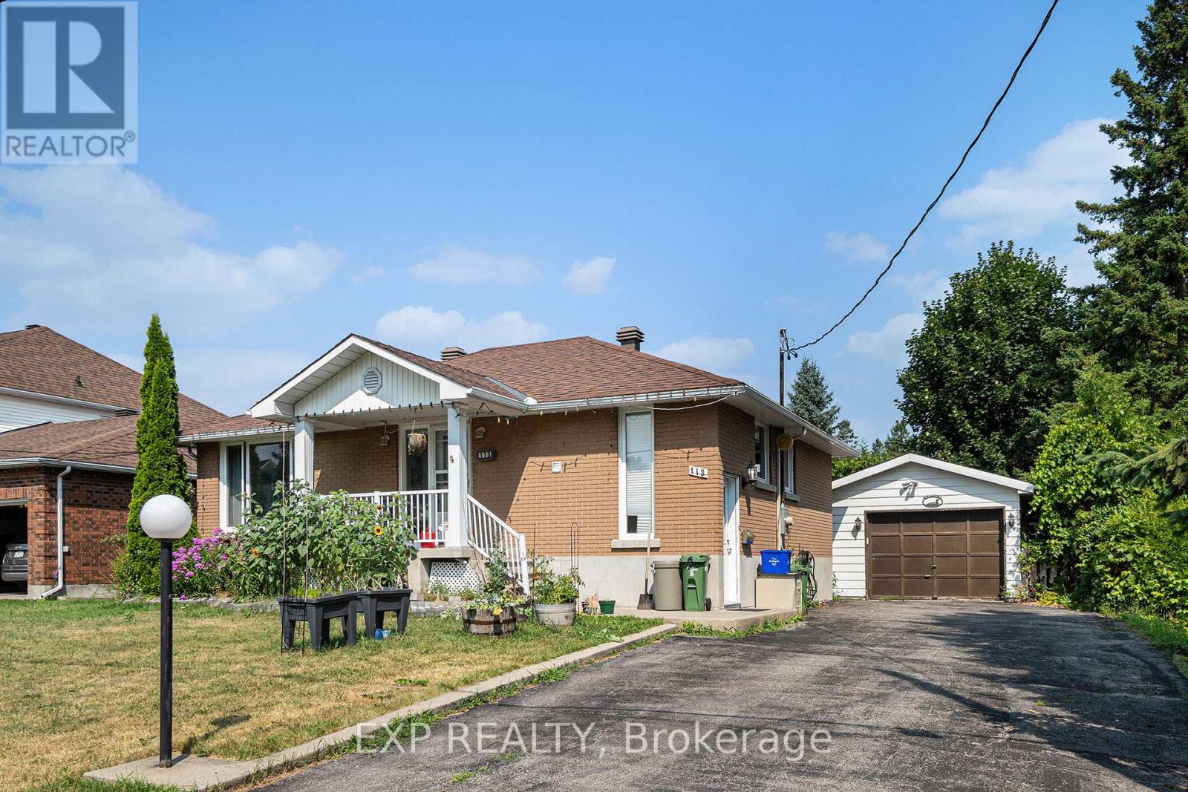
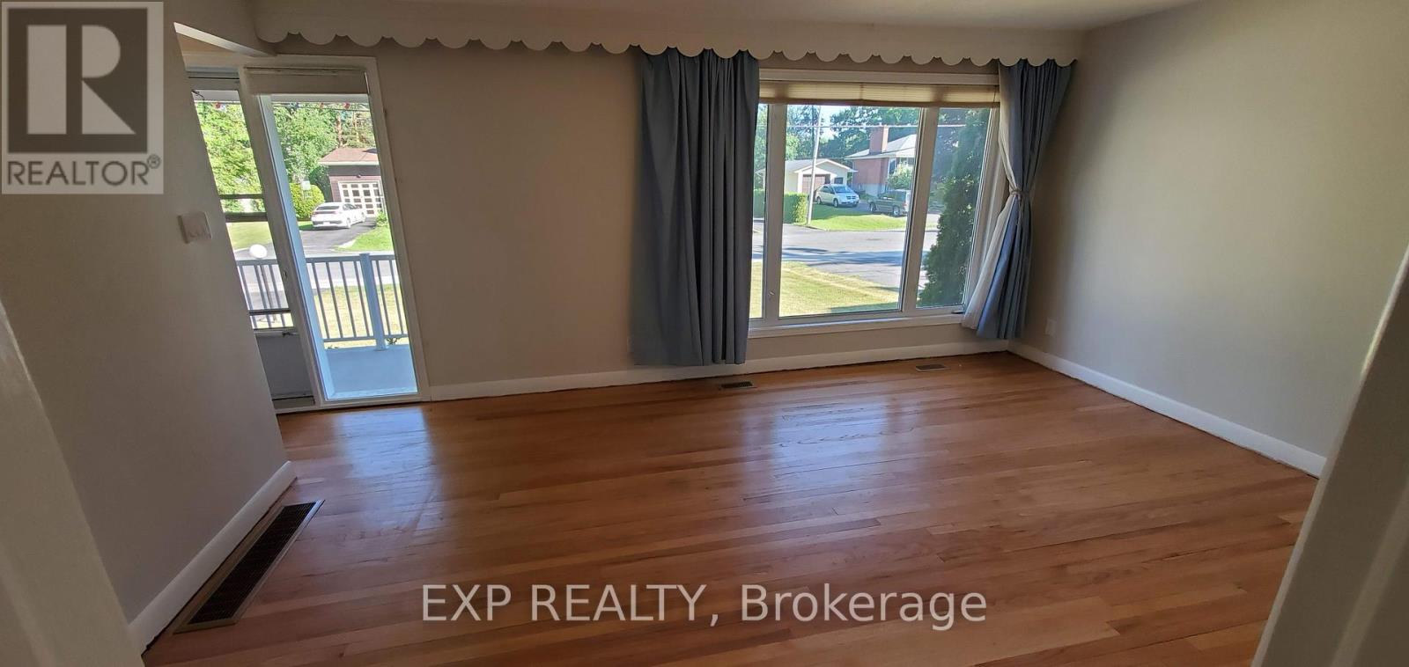
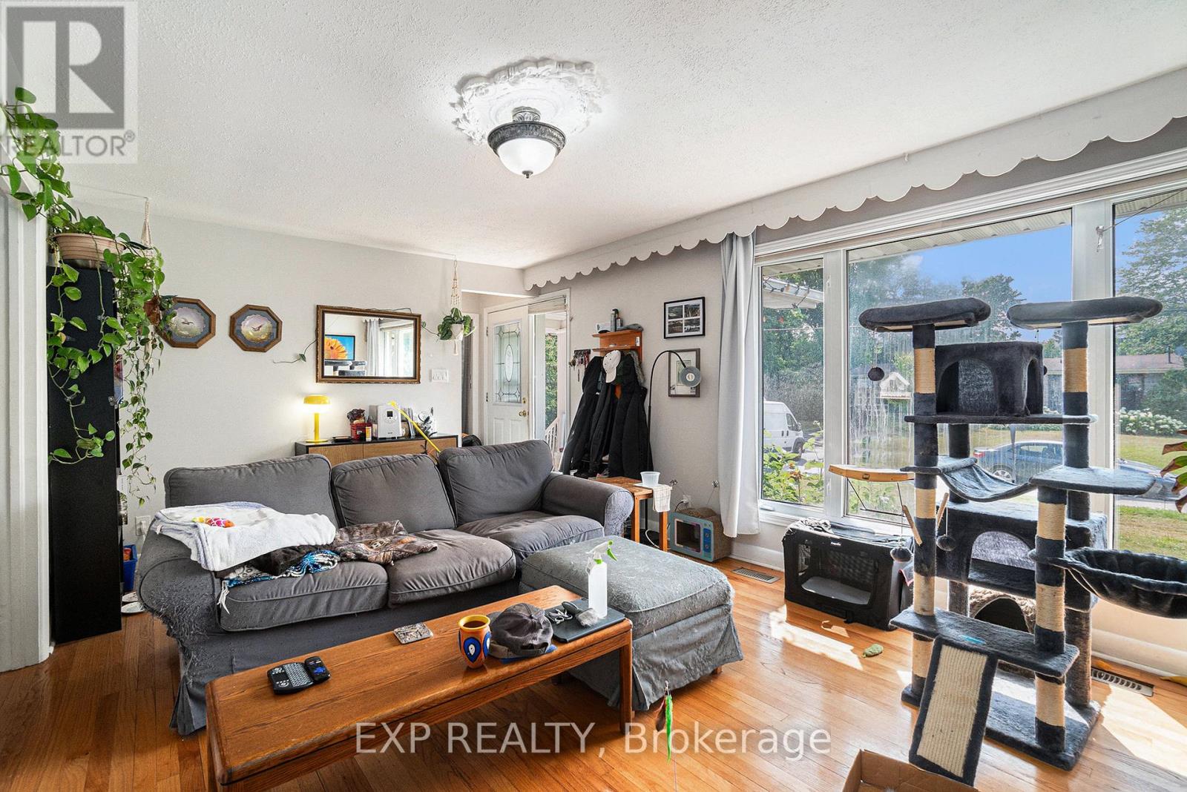
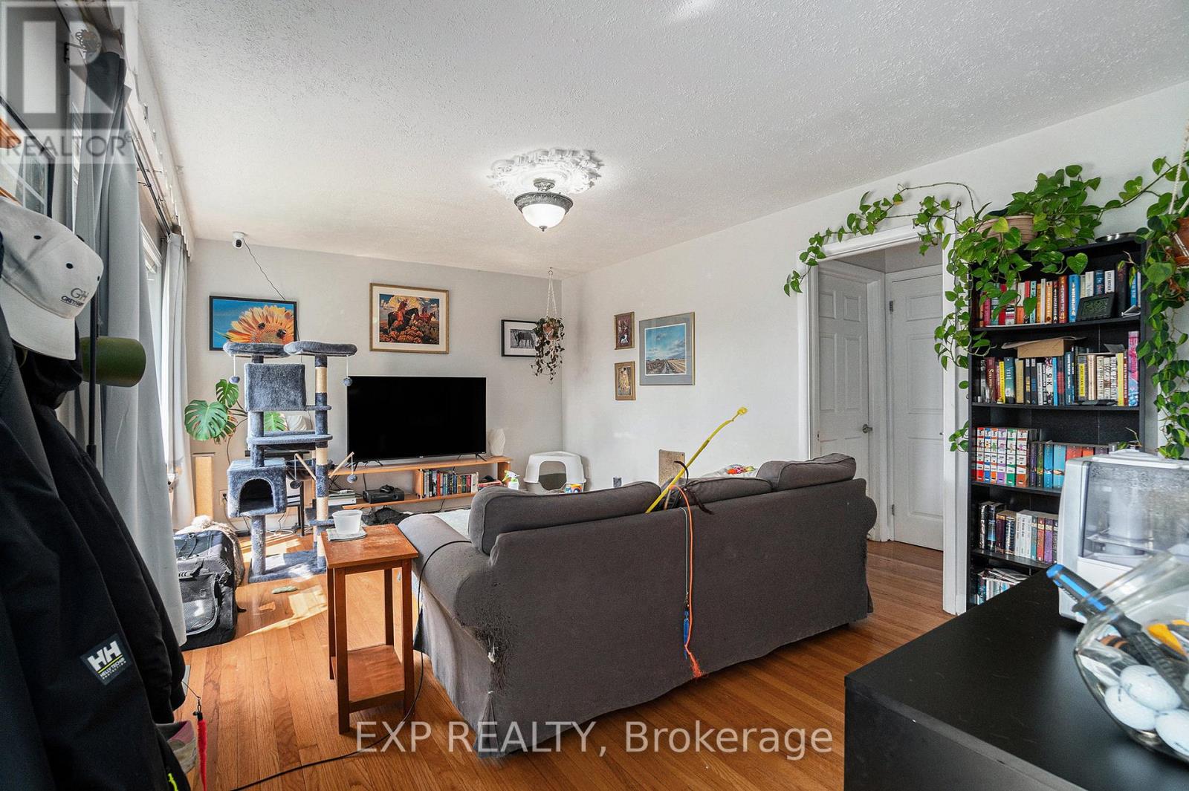
$779,900
113 RIDGEFIELD CRESCENT
Ottawa, Ontario, Ontario, K2H6T4
MLS® Number: X12332293
Property description
Fantastic detached bungalow on a large 65' X 140' lot in the heart of Bells Corners - bright, well-maintained and ready for its next chapter. The upper level features three bedrooms, a bright eat-in kitchen with white appliances, stackable washer/dryer, hardwood floors, a generous living/dining room and full four-piece bath. The lower level offers a spacious two-bedroom suite with laminate flooring, kitchen with stainless-steel appliances, its own washer/dryer and a cozy gas fireplace (suite completed in 2020). Recent upgrades include a 200-amp electrical panel, some vinyl windows, furnace and A/C (approx. 2010), and 40-year shingles (approx. 2011). Outside you'll find a detached 1-car garage, a driveway that fits six cars and a private fenced backyard in a quiet, family-friendly neighbourhood, close to schools, shopping, parks and OC Transpo. Move-in ready and versatile for multi-generational living or future flexibility.
Building information
Type
*****
Appliances
*****
Architectural Style
*****
Basement Features
*****
Basement Type
*****
Construction Style Attachment
*****
Cooling Type
*****
Exterior Finish
*****
Fireplace Present
*****
FireplaceTotal
*****
Fireplace Type
*****
Foundation Type
*****
Heating Fuel
*****
Heating Type
*****
Size Interior
*****
Stories Total
*****
Utility Water
*****
Land information
Sewer
*****
Size Depth
*****
Size Frontage
*****
Size Irregular
*****
Size Total
*****
Rooms
Main level
Bathroom
*****
Bedroom 3
*****
Bedroom 2
*****
Primary Bedroom
*****
Kitchen
*****
Dining room
*****
Living room
*****
Basement
Primary Bedroom
*****
Living room
*****
Kitchen
*****
Cold room
*****
Utility room
*****
Bathroom
*****
Bedroom 2
*****
Courtesy of EXP REALTY
Book a Showing for this property
Please note that filling out this form you'll be registered and your phone number without the +1 part will be used as a password.
