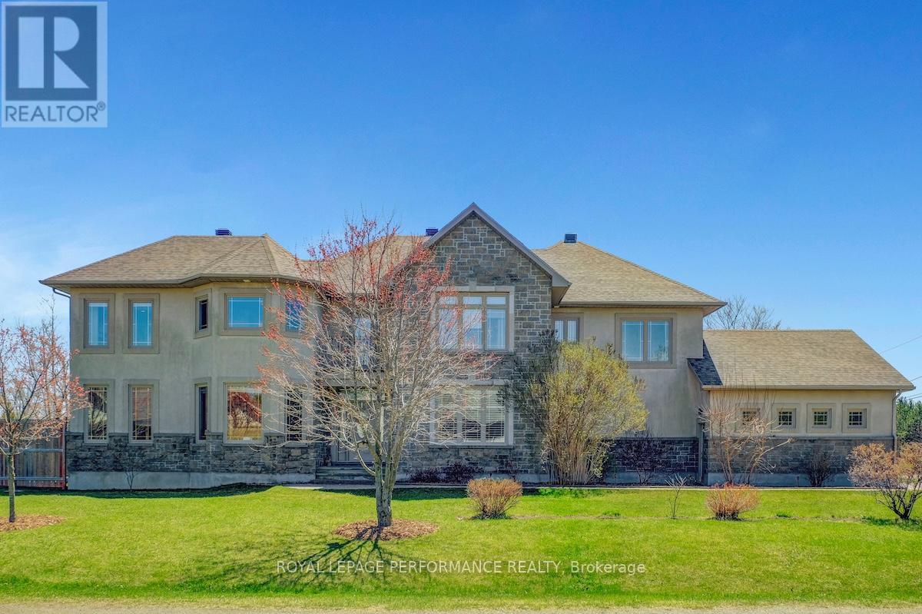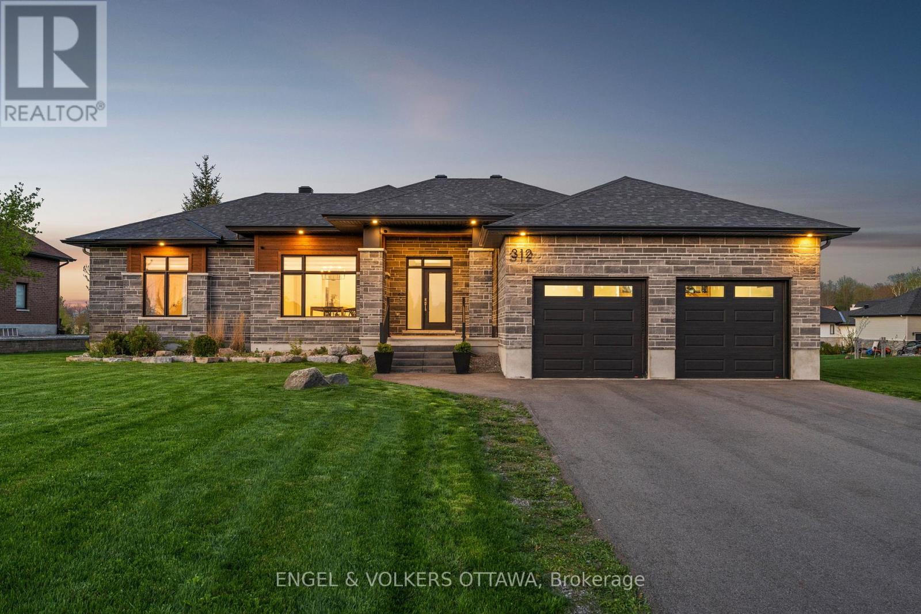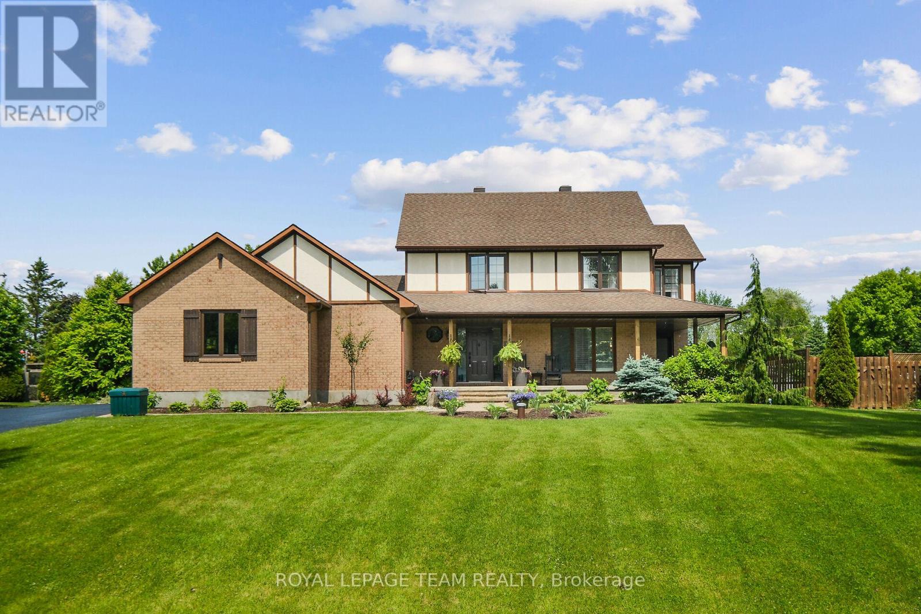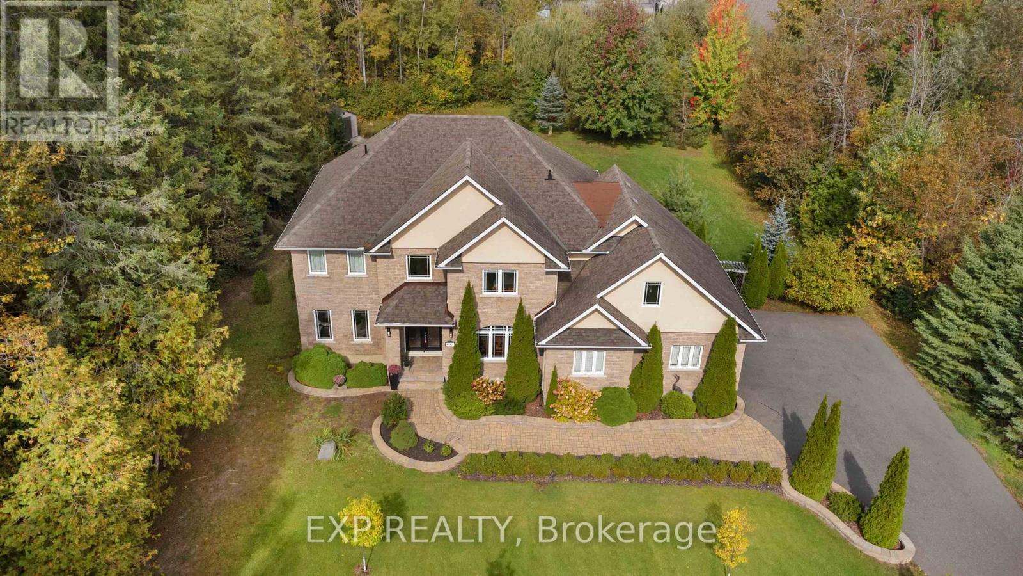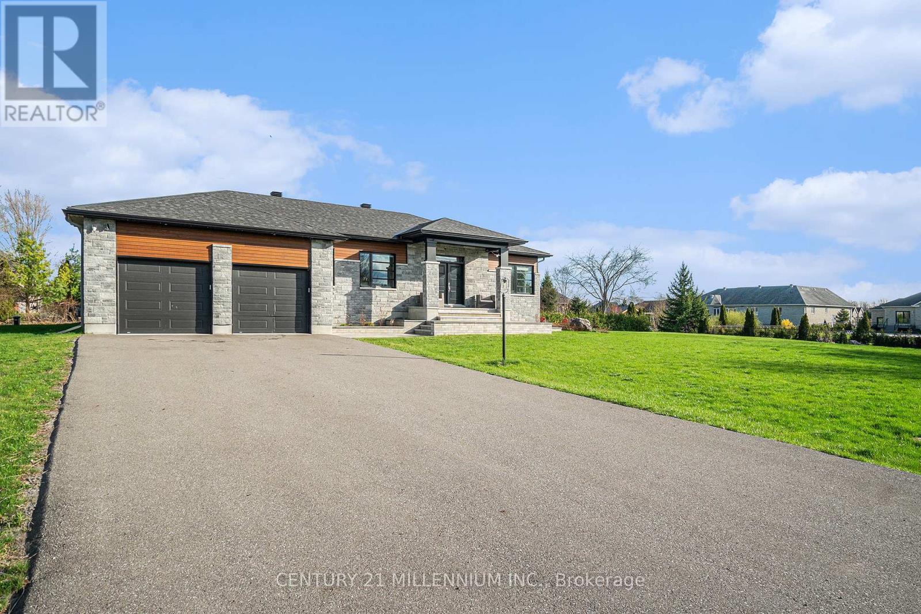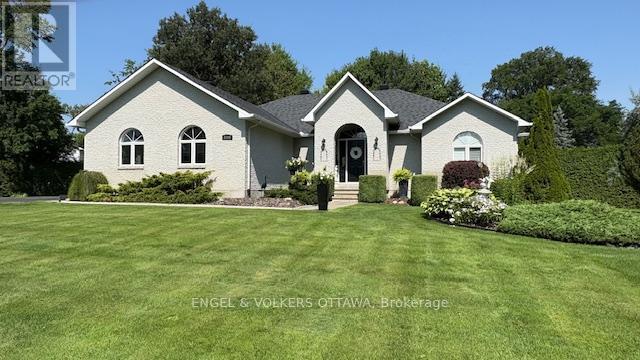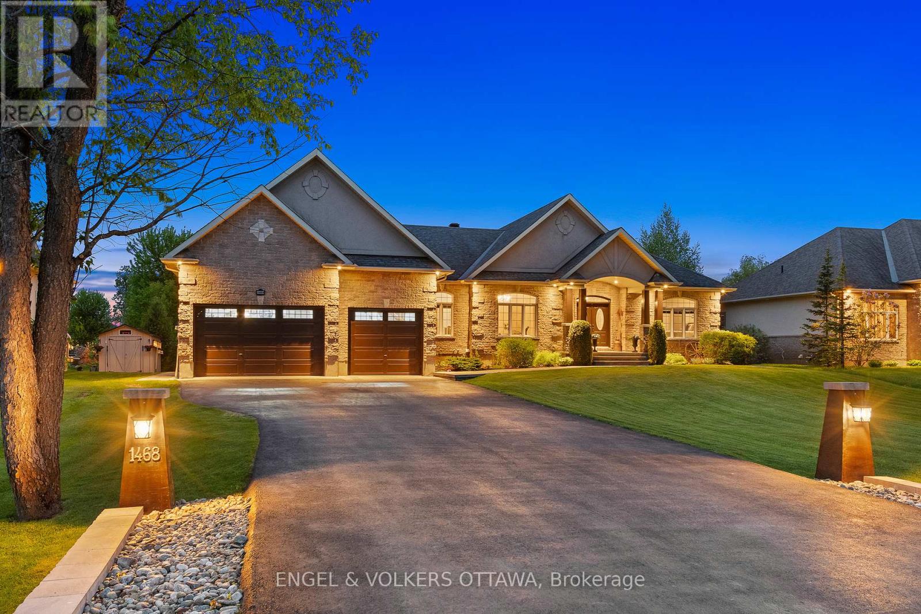Free account required
Unlock the full potential of your property search with a free account! Here's what you'll gain immediate access to:
- Exclusive Access to Every Listing
- Personalized Search Experience
- Favorite Properties at Your Fingertips
- Stay Ahead with Email Alerts
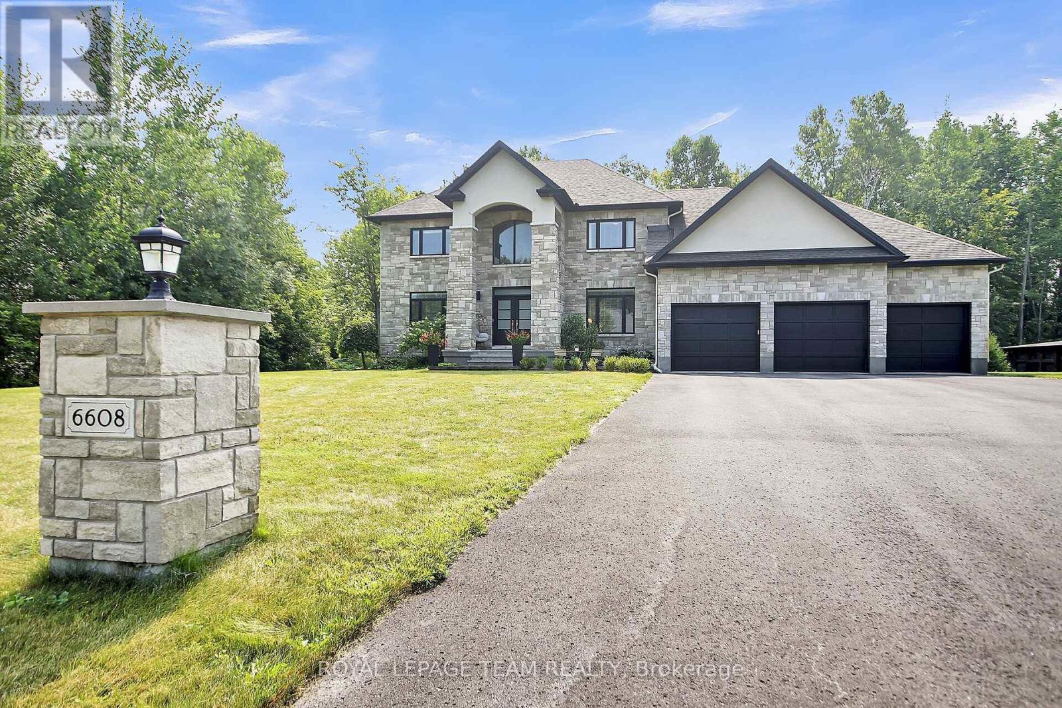
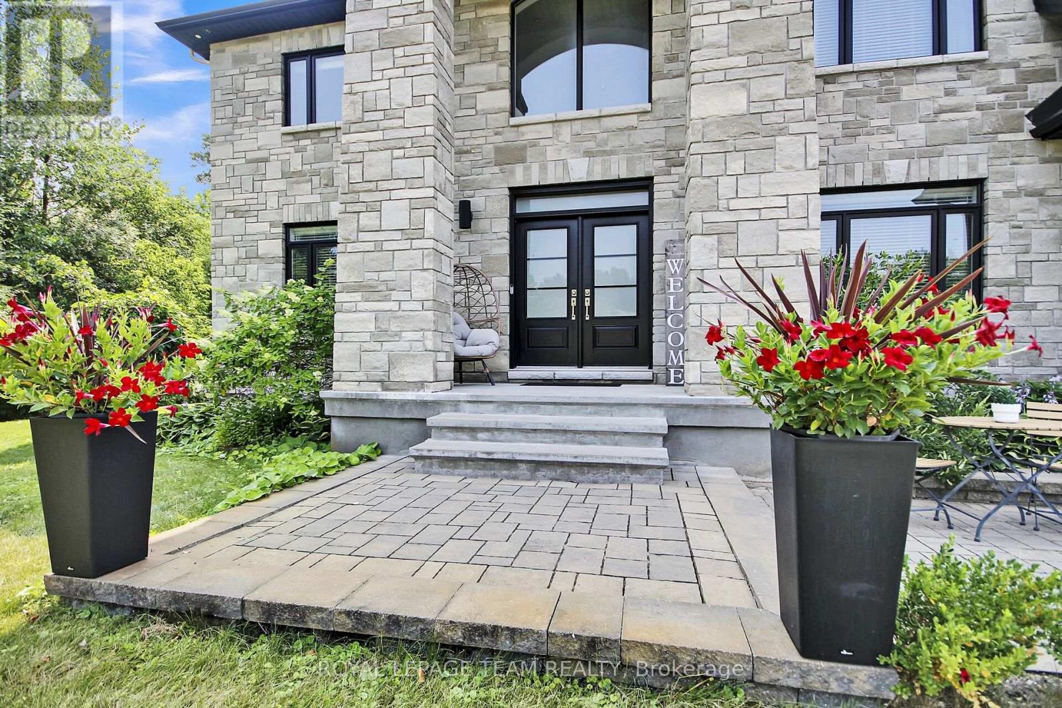
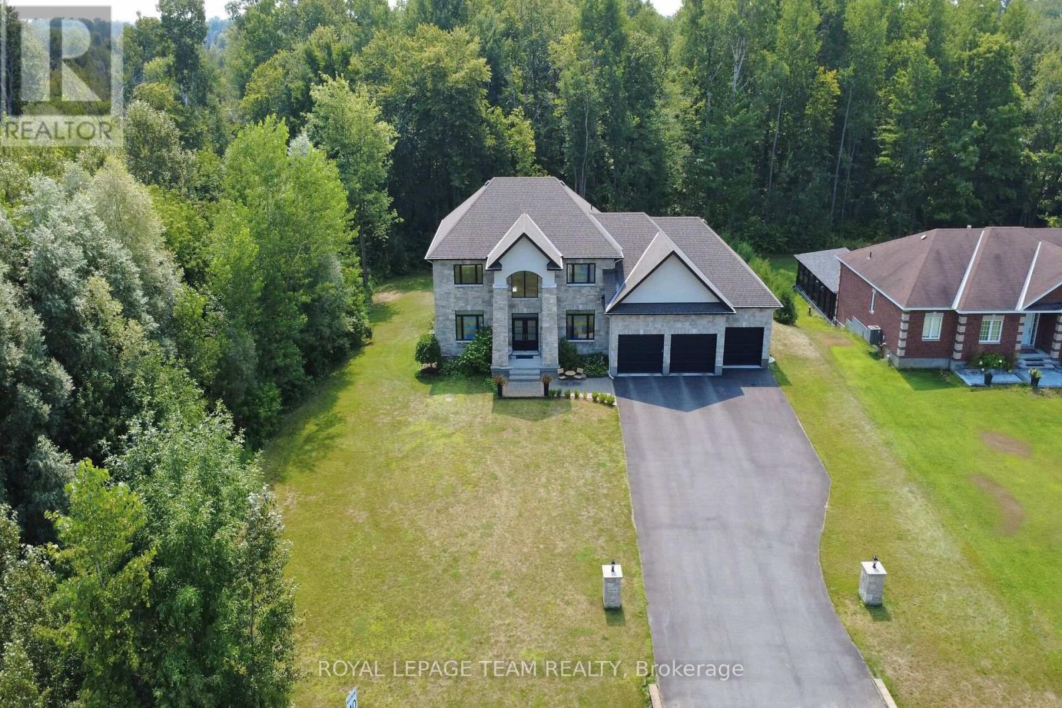
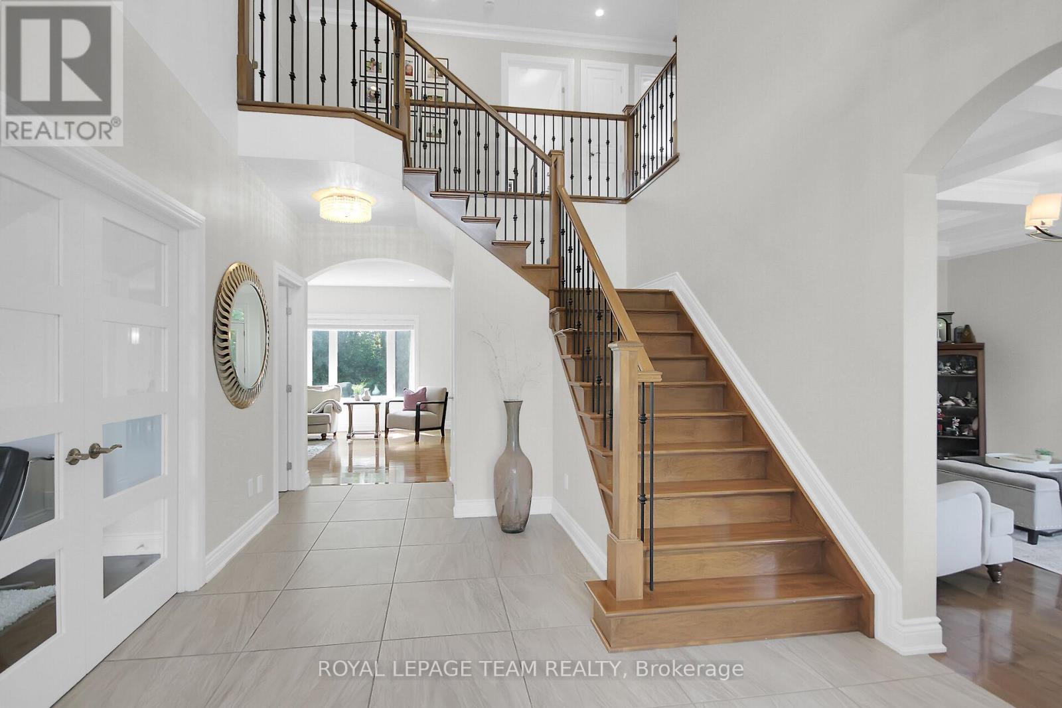
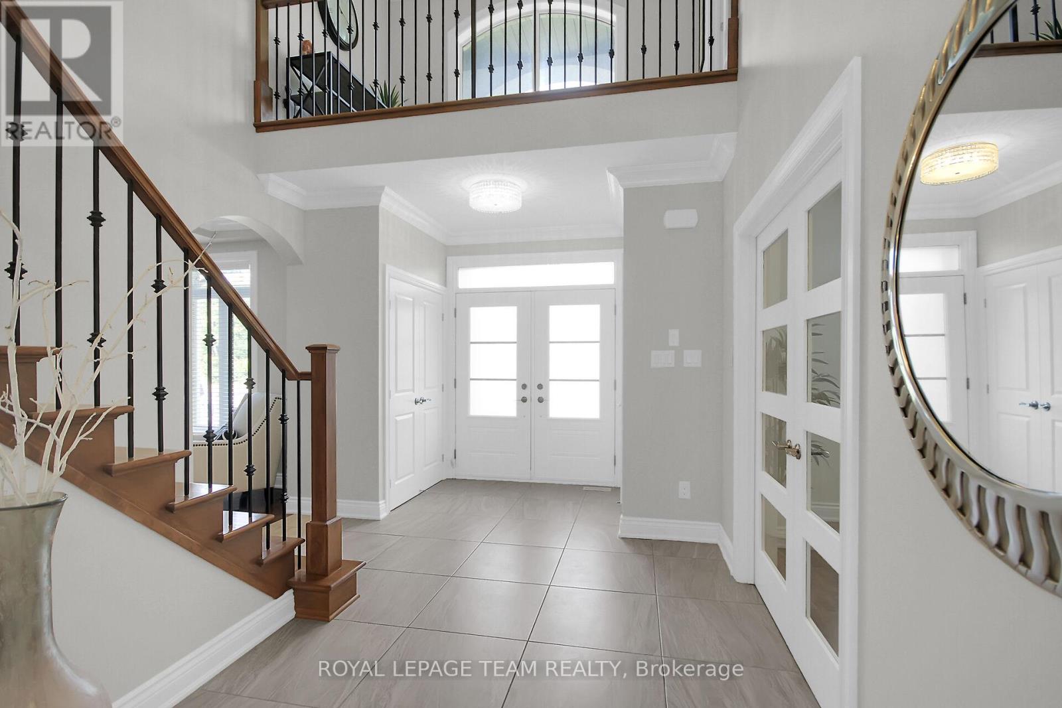
$1,399,900
6608 PEBBLE TRAIL WAY
Ottawa, Ontario, Ontario, K4P0B6
MLS® Number: X12338499
Property description
Welcome to this custom-built 4-bedroom, 4-bathroom executive home in the sought-after community of Woodstream in Greely, offering an impressive blend of style, comfort, and upgraded features. Set on a premium lot backing onto a serene wooded area, this property delivers both privacy and charm from the moment you arrive. The inviting front entrance features elegant tile floors and leads into a thoughtfully designed layout with 9-foot ceilings, fresh neutral paint, and oversized trim and baseboards throughout. The gourmet kitchen is a true showstopper, boasting custom maple cabinetry, granite countertops, a breakfast bar, accent lighting, and high-end stainless steel appliances, including a striking side-by-side fridge and freezer. The bright eating area flows effortlessly into the main floor family room, where a cozy fireplace and an adjacent bar with countertop seating make it the perfect space for entertaining. A separate home office or living room with French doors, and an entertaining-sized dining room with a stunning coffered ceiling, add both versatility and elegance. Gleaming maple hardwood floors throughout both levels, and a dramatic wood staircase lead to 2nd level. Upstairs, you'll find four generous bedrooms, including a primary suite with a walk-in closet, a spa-inspired 5-piece ensuite with dual sinks, and a private loft retreat. The main floor also offers a dedicated laundry room and a mudroom leading to the massive 3-bay garage, with space for up to 5 vehicles! The partly finished basement includes a spacious rec room, a 3-piece bath, and inside access to the garage. Outdoor living is equally impressive, with a covered rear porch, extended concrete patio, hot tub, backing onto a tranquil treed area, and a sprinkler system out front. The paved triple driveway with interlock walkway provides excellent curb appeal, while community amenities such as tennis courts, an outdoor pool, and a fitness centre add to the quality lifestyle this home offers.
Building information
Type
*****
Amenities
*****
Appliances
*****
Basement Development
*****
Basement Type
*****
Construction Style Attachment
*****
Cooling Type
*****
Exterior Finish
*****
Fireplace Present
*****
FireplaceTotal
*****
Fire Protection
*****
Flooring Type
*****
Foundation Type
*****
Half Bath Total
*****
Heating Fuel
*****
Heating Type
*****
Size Interior
*****
Stories Total
*****
Utility Water
*****
Land information
Sewer
*****
Size Depth
*****
Size Frontage
*****
Size Irregular
*****
Size Total
*****
Rooms
Main level
Eating area
*****
Mud room
*****
Laundry room
*****
Family room
*****
Foyer
*****
Kitchen
*****
Other
*****
Dining room
*****
Den
*****
Basement
Study
*****
Utility room
*****
Bathroom
*****
Recreational, Games room
*****
Second level
Bedroom 3
*****
Bedroom 2
*****
Other
*****
Loft
*****
Bathroom
*****
Bathroom
*****
Primary Bedroom
*****
Bedroom 4
*****
Courtesy of ROYAL LEPAGE TEAM REALTY
Book a Showing for this property
Please note that filling out this form you'll be registered and your phone number without the +1 part will be used as a password.

