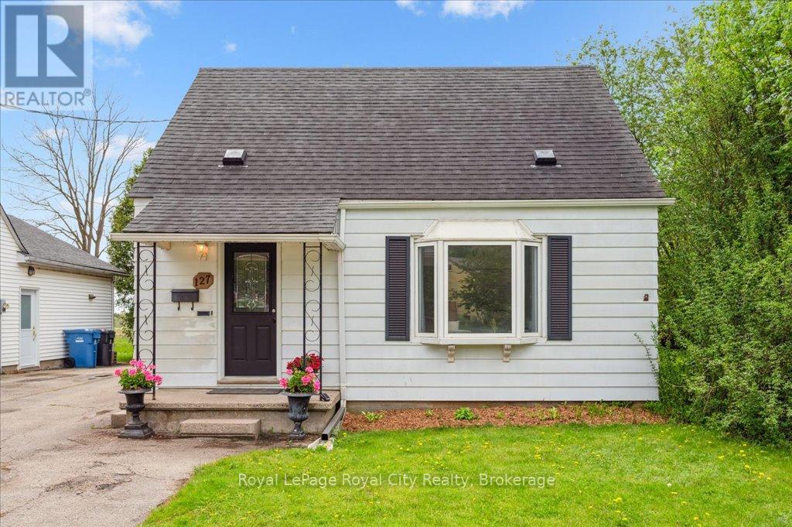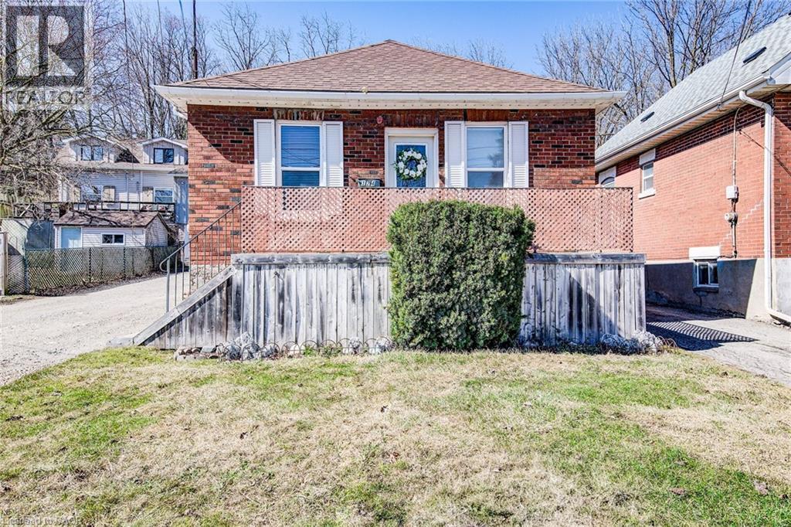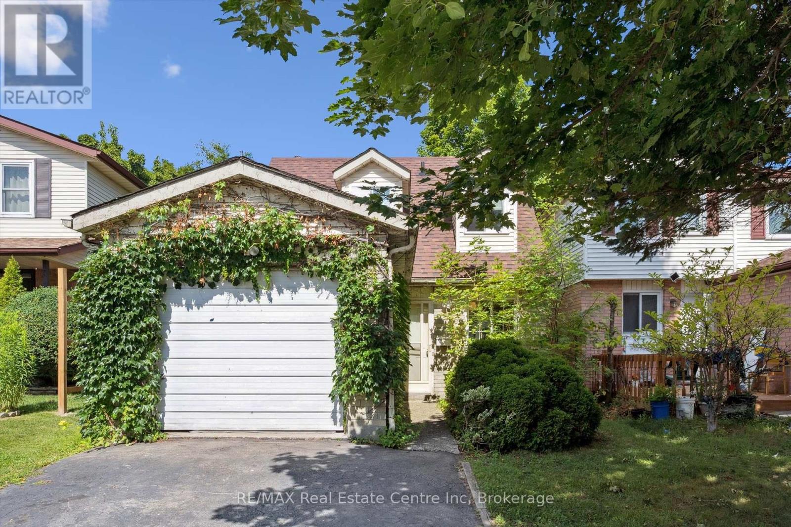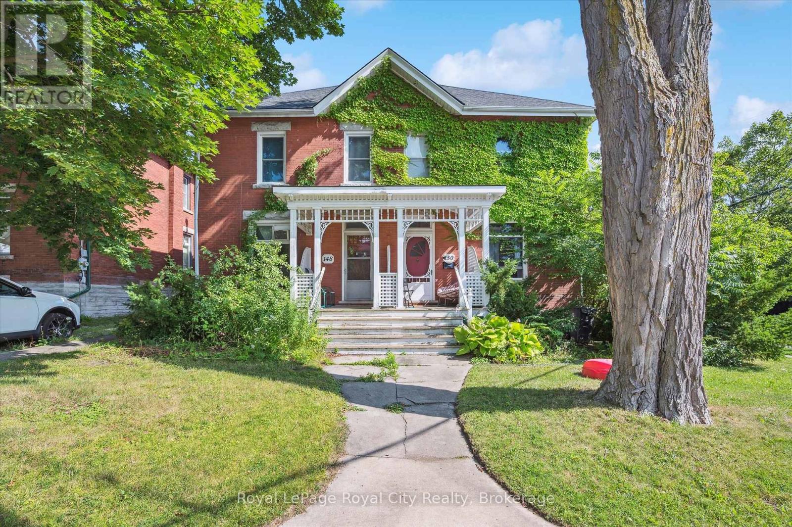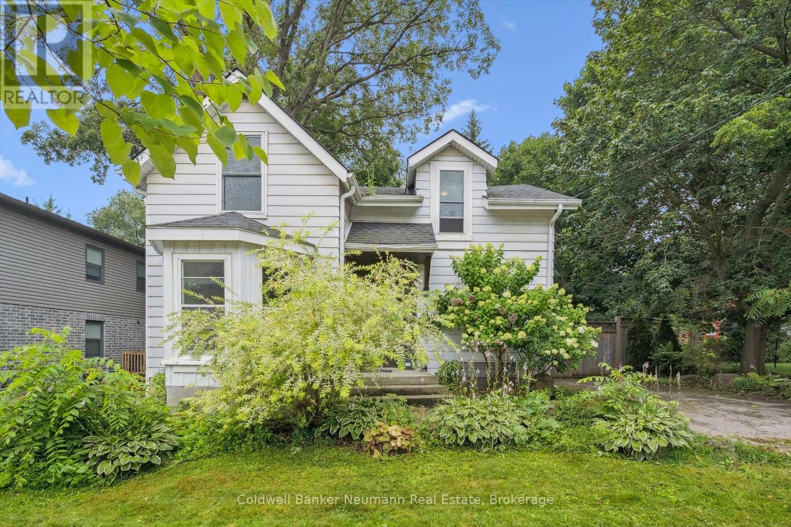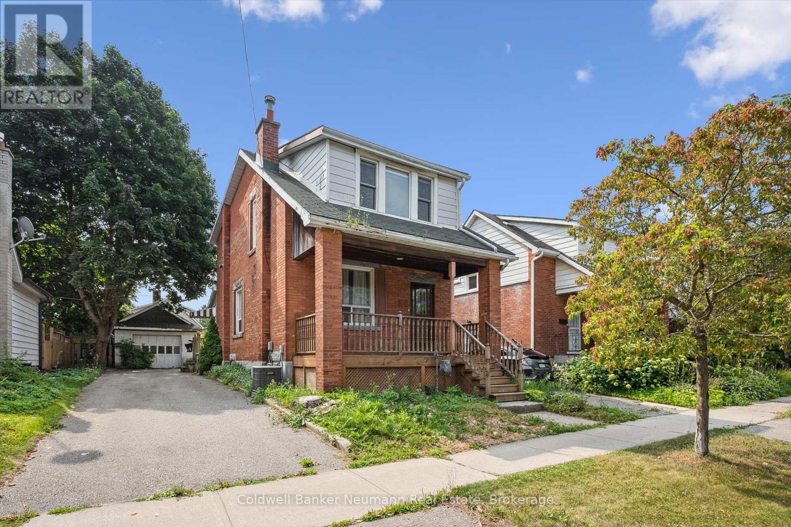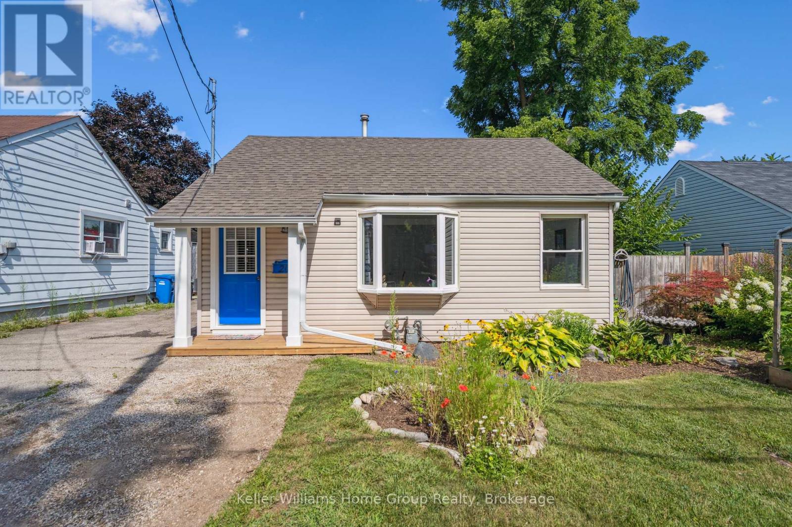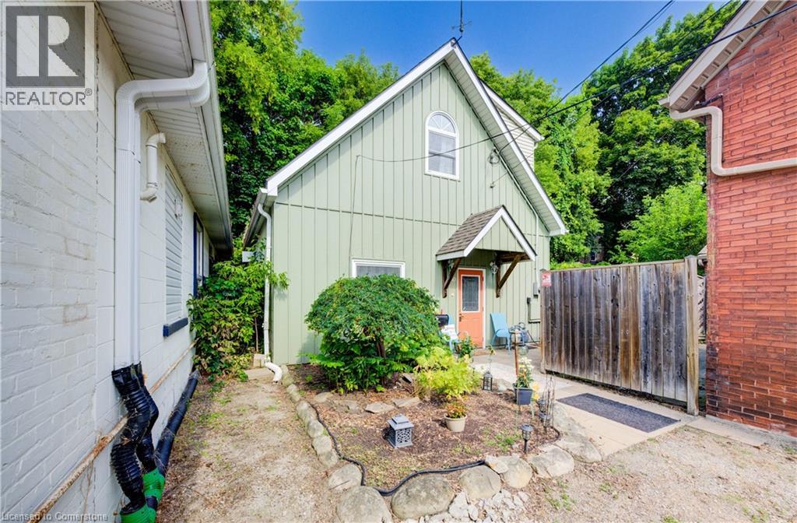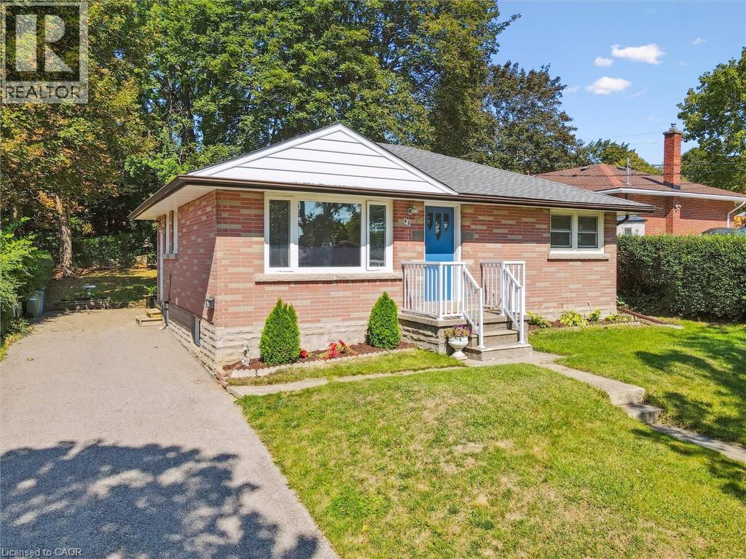Free account required
Unlock the full potential of your property search with a free account! Here's what you'll gain immediate access to:
- Exclusive Access to Every Listing
- Personalized Search Experience
- Favorite Properties at Your Fingertips
- Stay Ahead with Email Alerts


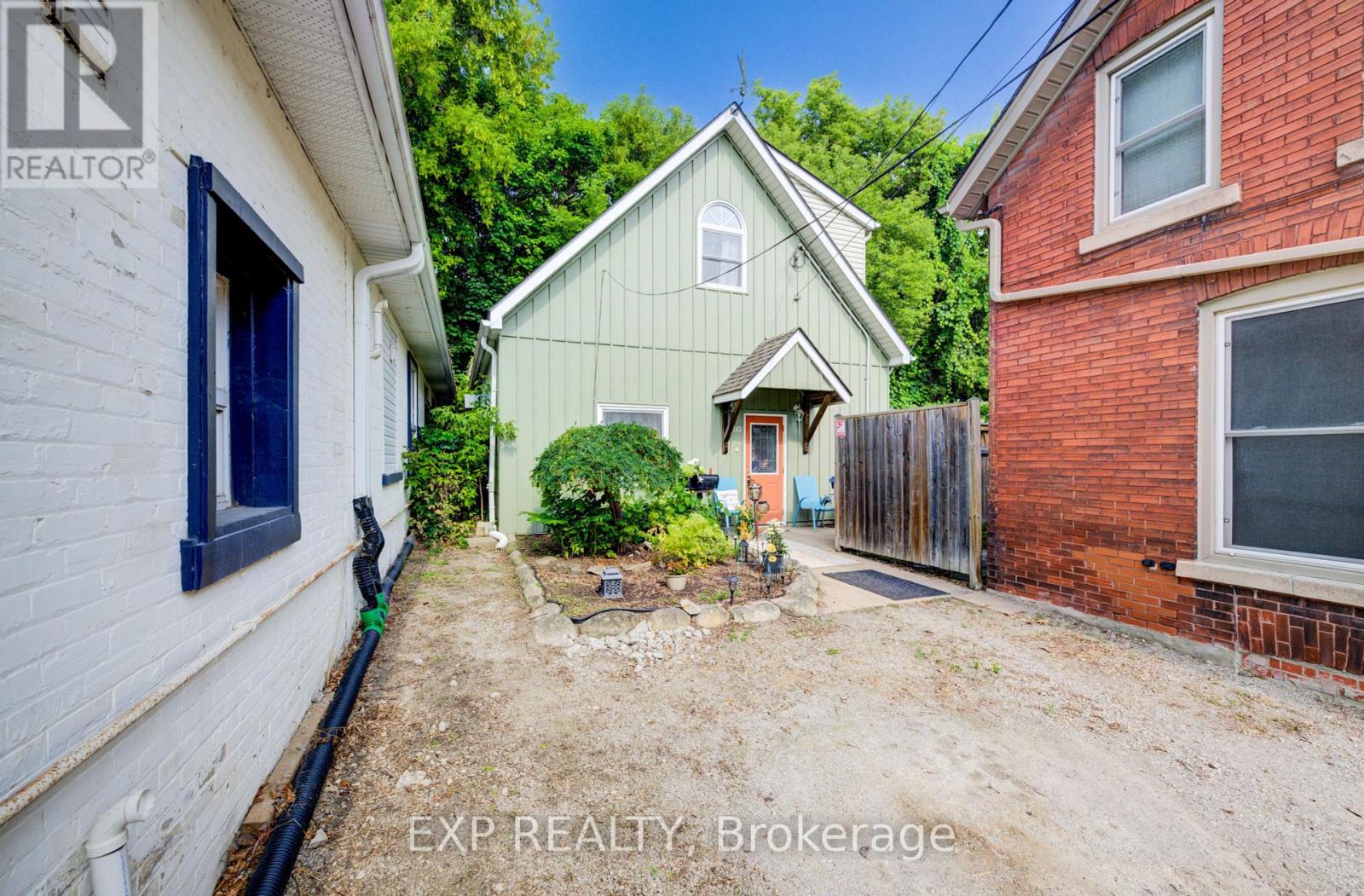
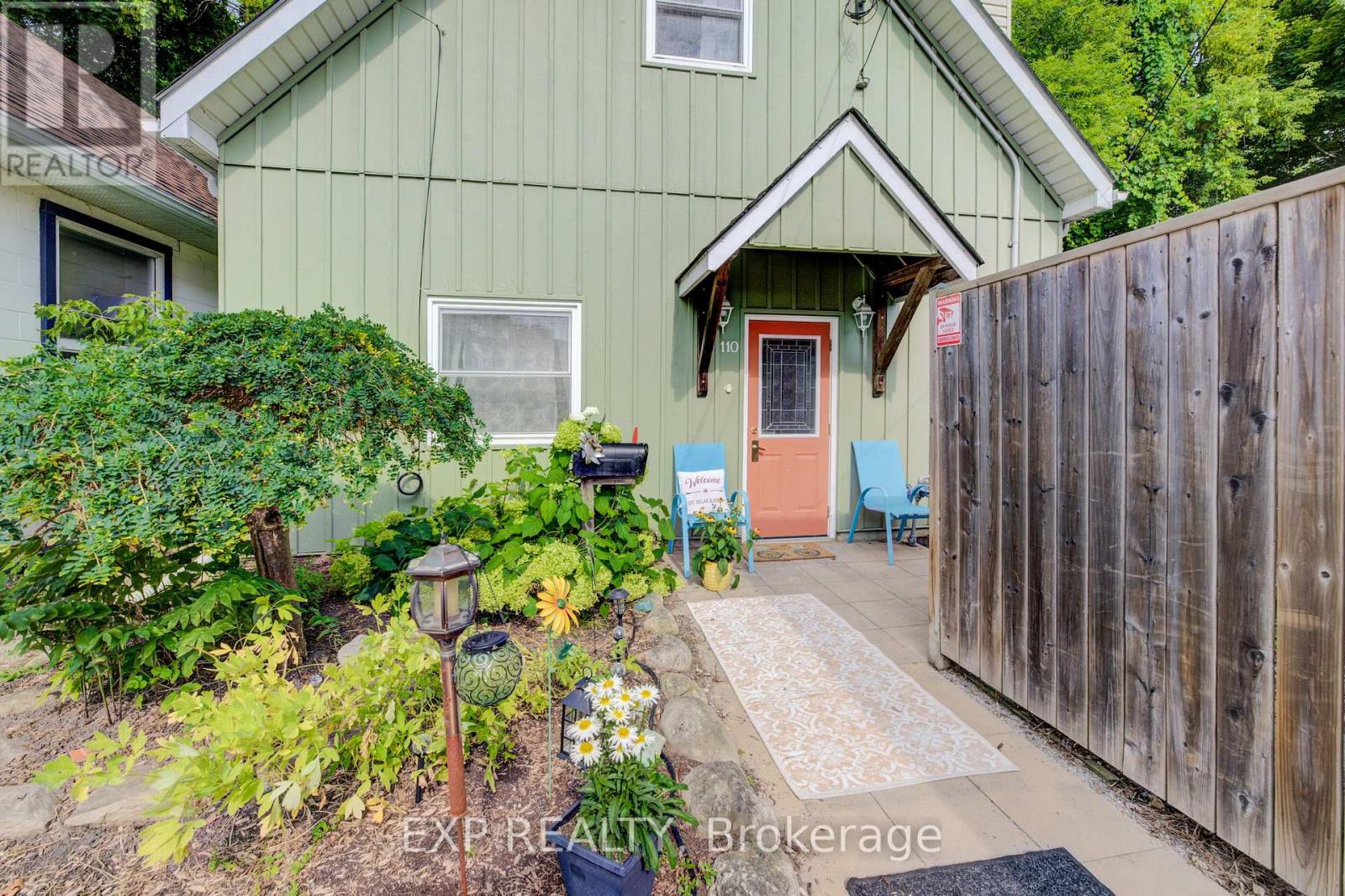

$575,000
110 SURREY STREET E
Guelph, Ontario, Ontario, N1H3P9
MLS® Number: X12340087
Property description
Welcome to 110 Surrey St E, a truly unique downtown Guelph property blending charm, comfort, and versatility. This 1.5-storey detached home boasts 2 bedrooms, 2 bathrooms, and 1,176 sq ft of light-filled living space.Inside, the open-concept main floor is designed for connection. Cook and entertain with ease while friends gather in the living area, warmed by the fireplace. The kitchens central island, complete with overhead pot rack, creates a natural hub, and the main floor also features a convenient 2-piece bath with new stacked washer/dryer. A versatile bedroom with closet and window can double as a private office.Two entrances, one at the front and one leading directly to a fully fenced courtyard, enhance flow and privacy. The courtyard offers a stone patio, a shed for storage or hobbies, and space for pets and gatherings. Upstairs, the expansive loft-style primary suite is a private retreat, complete with a full bathroom, abundant natural light, and a walkout deck for your morning coffee or evening unwind.The propertys rare commercial zoning offers flexibility for a live/work setup, and the private driveway provides plenty of parking. Just steps from shops, cafés, parks, and transit, this home is perfect for first-time buyers, small families, or entrepreneurs seeking a vibrant downtown lifestyle.
Building information
Type
*****
Amenities
*****
Construction Style Attachment
*****
Cooling Type
*****
Exterior Finish
*****
Fireplace Present
*****
FireplaceTotal
*****
Foundation Type
*****
Half Bath Total
*****
Heating Fuel
*****
Heating Type
*****
Size Interior
*****
Stories Total
*****
Utility Water
*****
Land information
Sewer
*****
Size Frontage
*****
Size Irregular
*****
Size Total
*****
Rooms
Main level
Other
*****
Living room
*****
Kitchen
*****
Dining room
*****
Bedroom
*****
Bathroom
*****
Second level
Primary Bedroom
*****
Other
*****
Bathroom
*****
Courtesy of EXP REALTY
Book a Showing for this property
Please note that filling out this form you'll be registered and your phone number without the +1 part will be used as a password.
