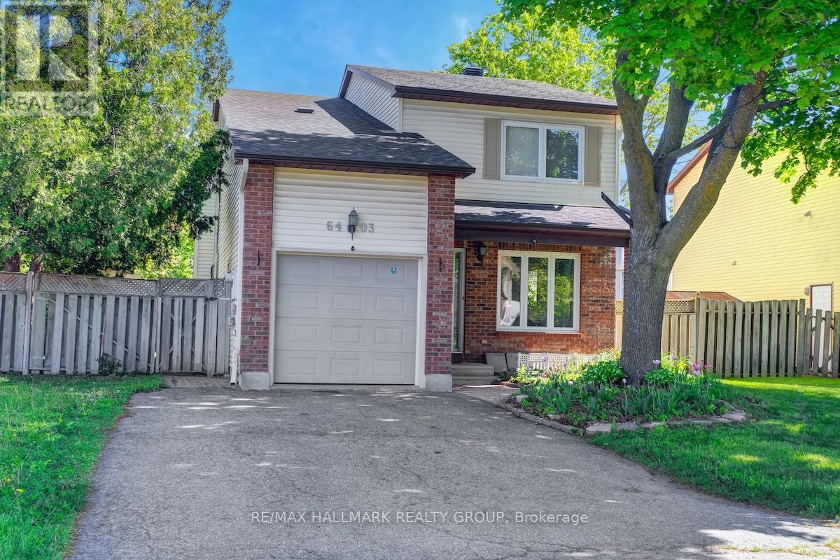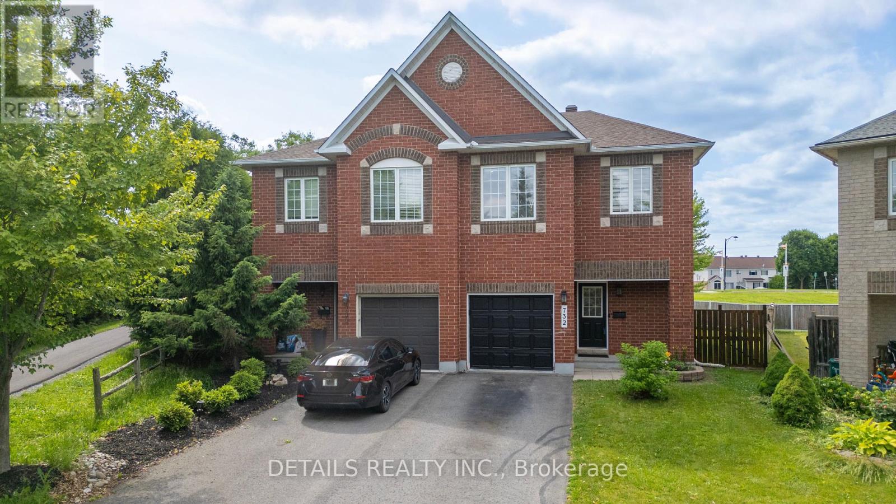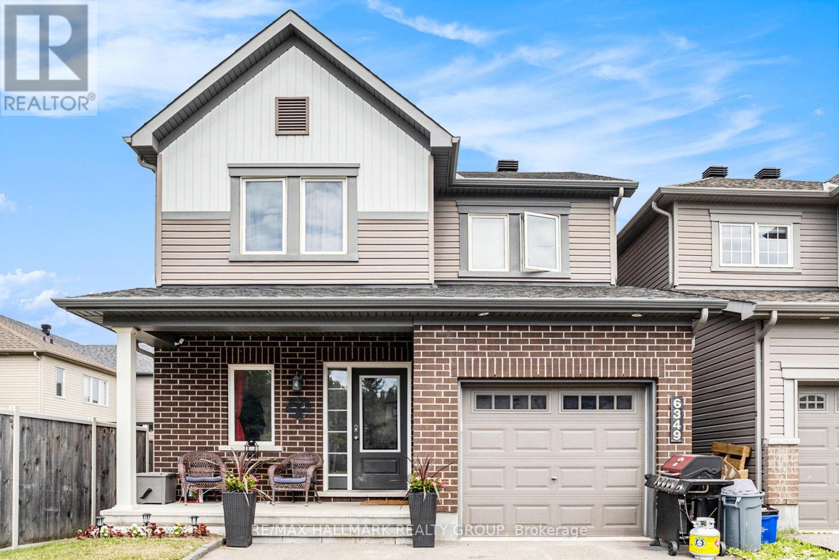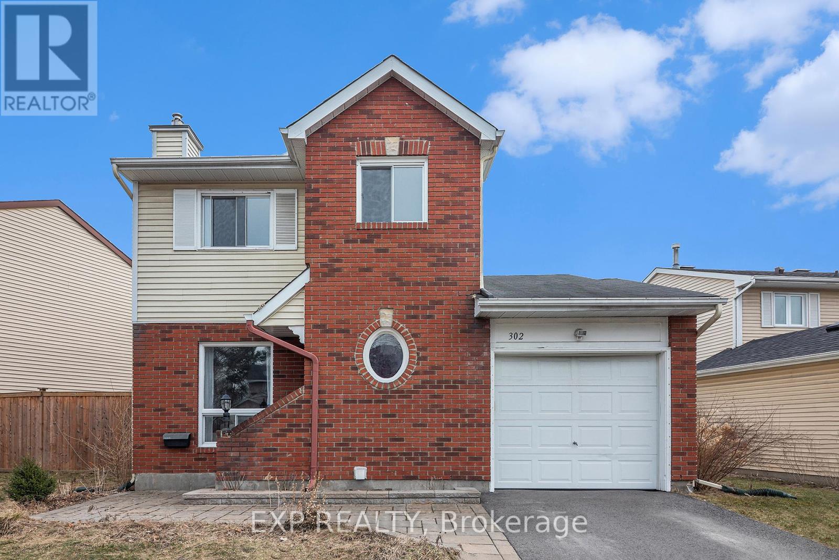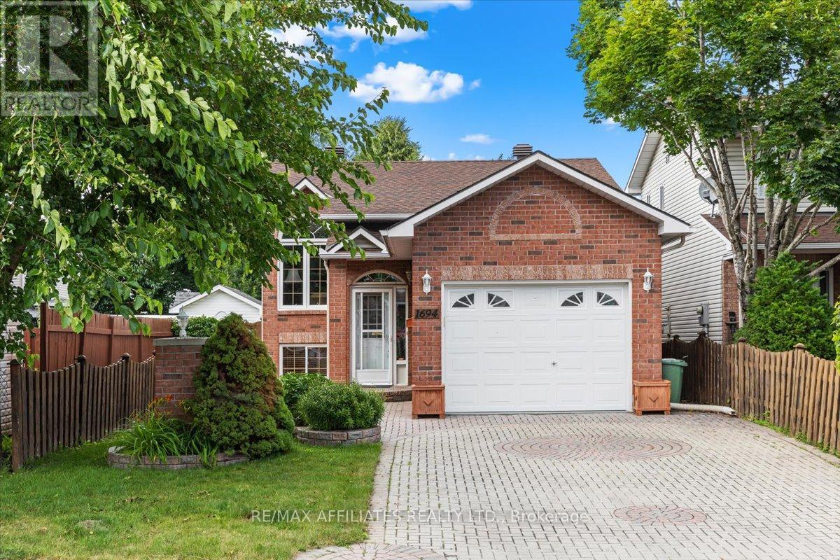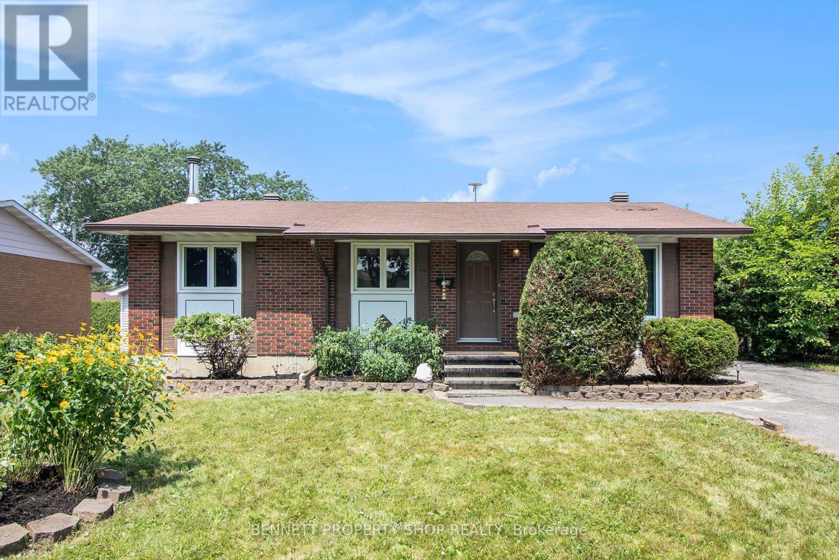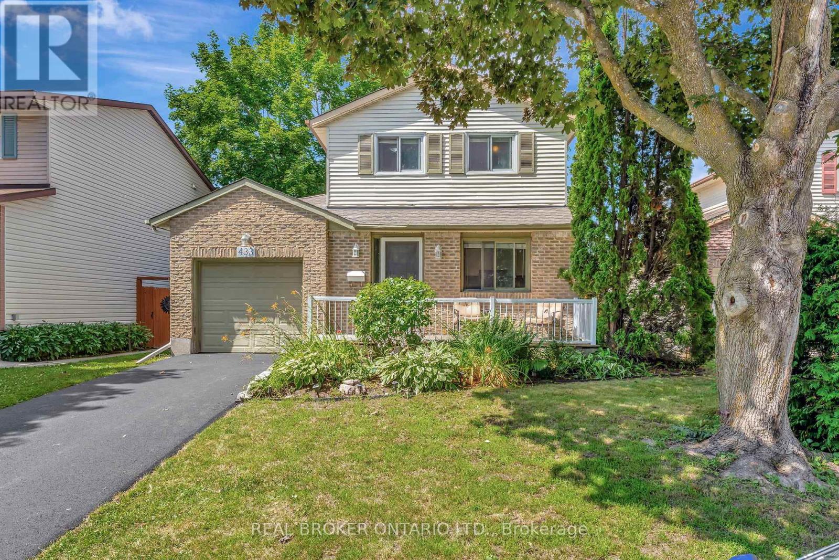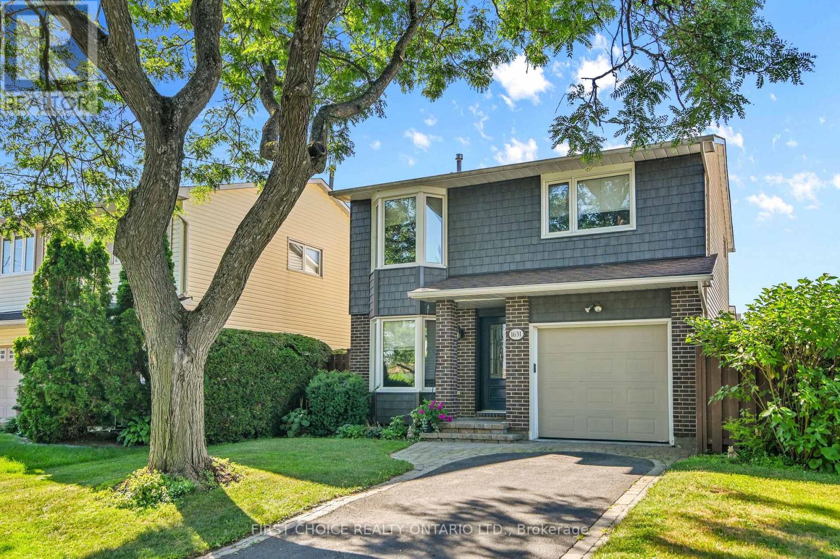Free account required
Unlock the full potential of your property search with a free account! Here's what you'll gain immediate access to:
- Exclusive Access to Every Listing
- Personalized Search Experience
- Favorite Properties at Your Fingertips
- Stay Ahead with Email Alerts
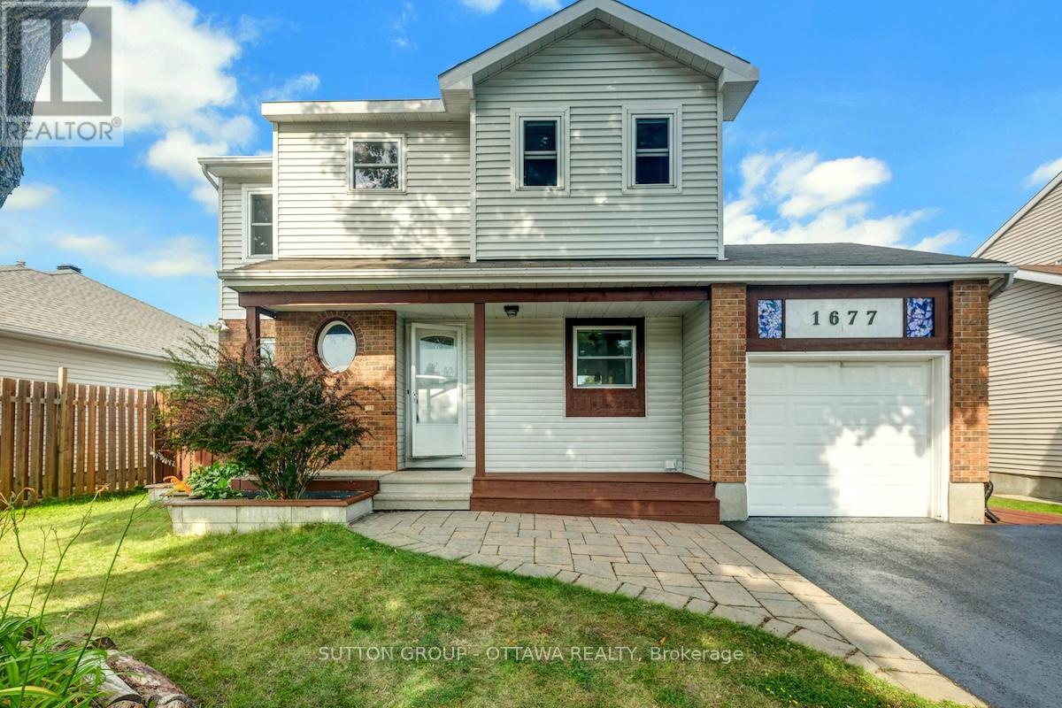
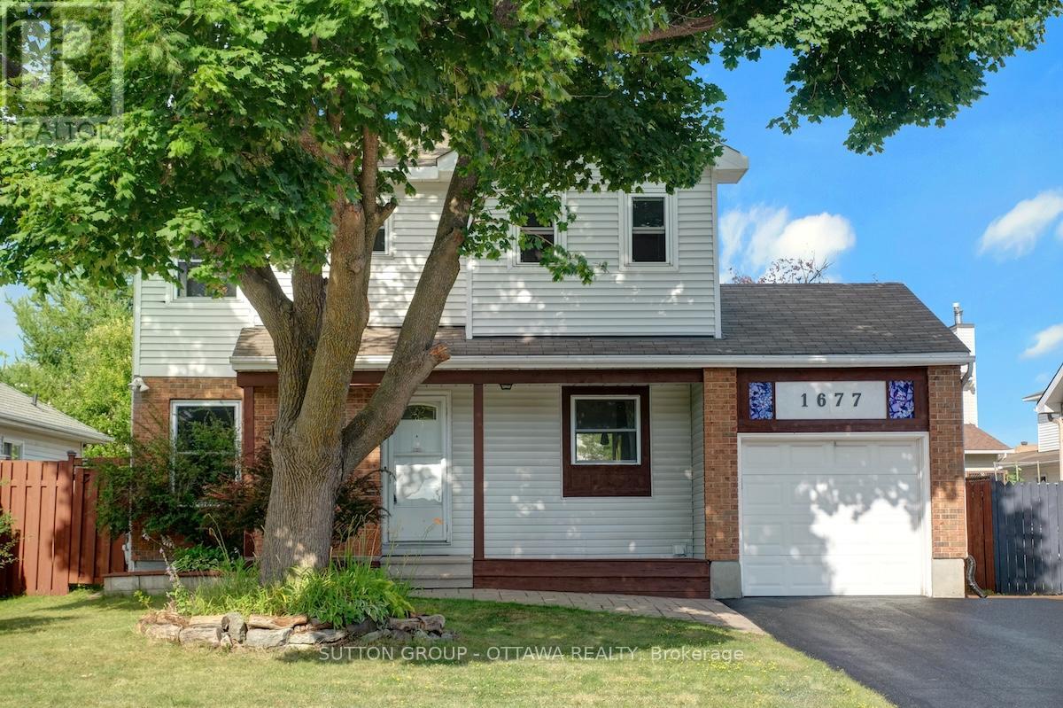
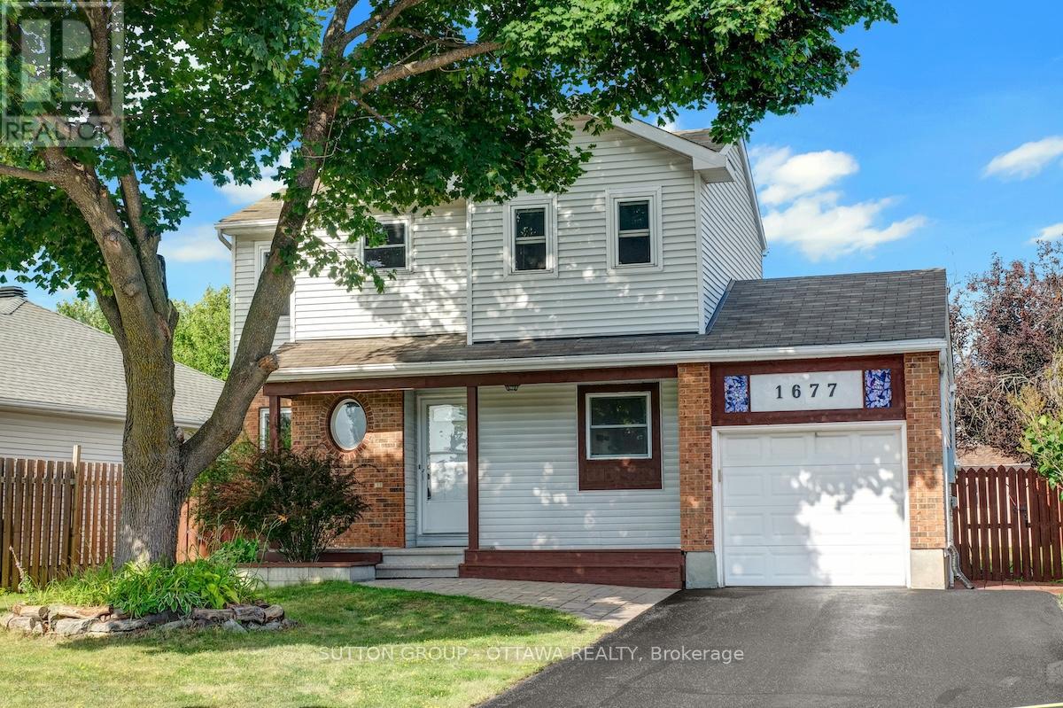
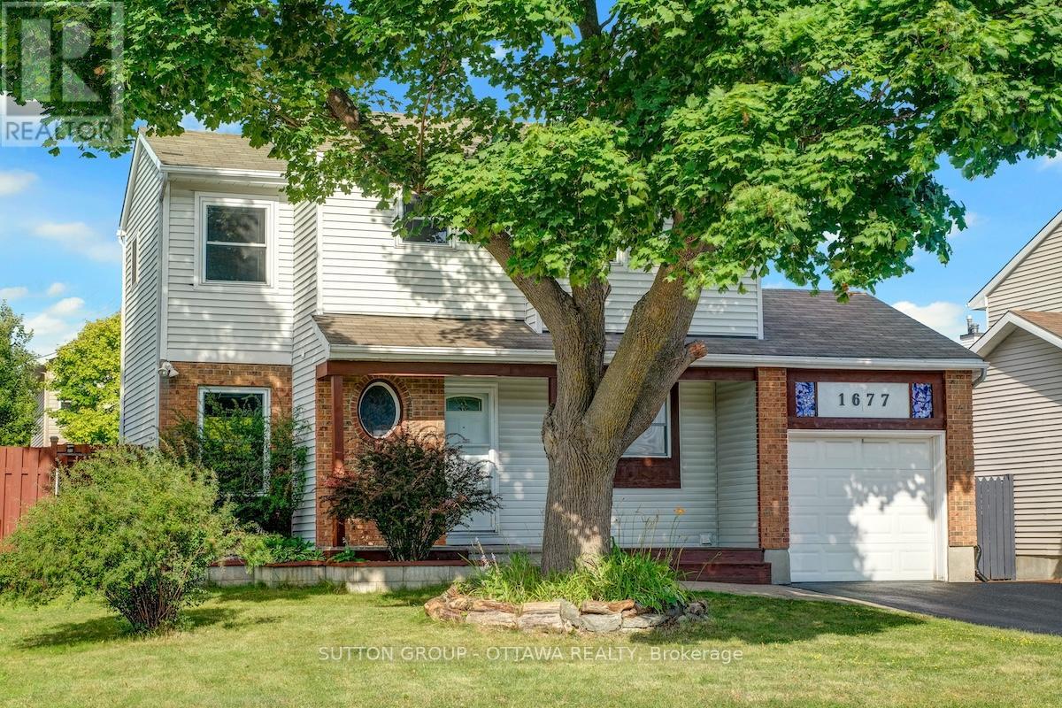
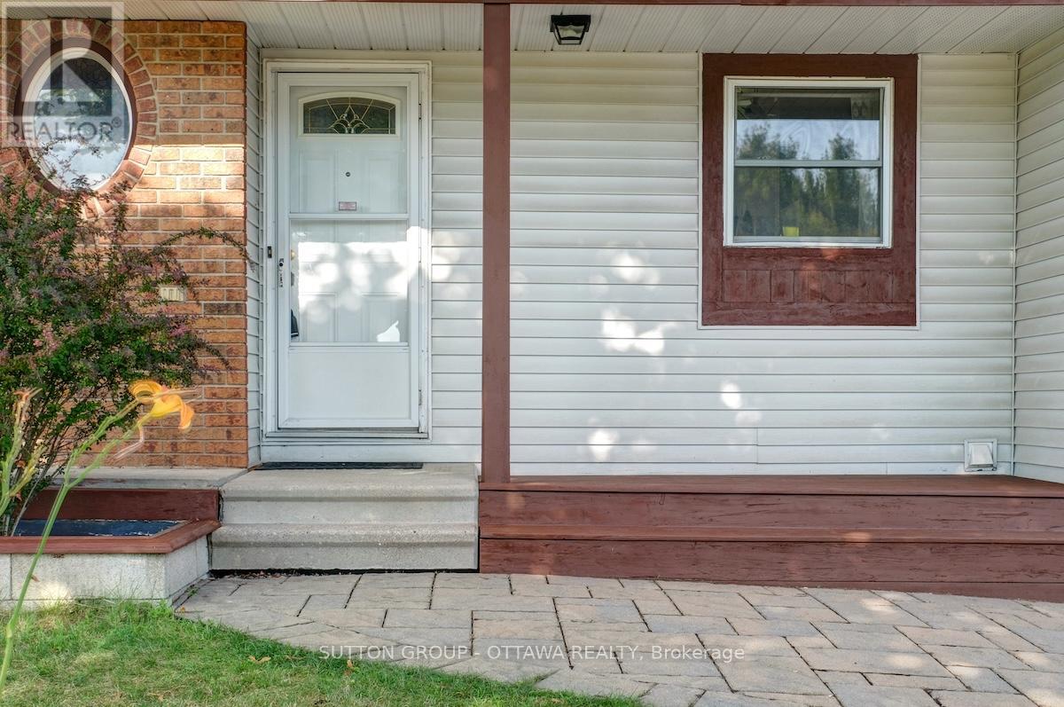
$610,000
1677 BOTTRIELL WAY N
Ottawa, Ontario, Ontario, K4A1W1
MLS® Number: X12344694
Property description
Welcome to 1677 Bottriel Way, an ideal family home nestled in the heart of Fallingbrook, one of Orleans most established and accessible communities. This 977 sqft, practical and well-maintained property offers 3 spacious bedrooms, 2 bathrooms, and a smart layout designed for modern living. The main level features a sunlit living room, a renovated kitchen with contemporary countertops and newer engineered wood flooring, plus a charming eat-in dining area perfect for busy mornings or cozy dinners. A powder room adds convenience to the main floor, while a beautifully finished lower-level family roomcomplete with new ceiling tilesprovides the extra space every growing household needs.Upstairs, you'll find three generous bedrooms, freshly updated with new closet doors, and a full 3-piece bathroom. The entire home has been freshly painted, giving it a bright and inviting feel throughout. Major updates include a new fridge (2021), new A/C (2024), hot water tank (2025), and a full furnace service for peace of mind. Step outside and enjoy freshly painted front and back decks, a newly sealed driveway (2025), and a freshly coated backyard fenceperfect for summer gatherings or quiet evenings.Located close to parks, schools, shops, and transit, this home blends value, location, and functionality seamlessly. Move-in ready with thoughtful updates throughoutcome see what life could look like at 1677 Bottriel Way.
Building information
Type
*****
Age
*****
Appliances
*****
Basement Development
*****
Basement Type
*****
Construction Style Attachment
*****
Cooling Type
*****
Exterior Finish
*****
Foundation Type
*****
Half Bath Total
*****
Heating Fuel
*****
Heating Type
*****
Size Interior
*****
Stories Total
*****
Utility Water
*****
Land information
Sewer
*****
Size Depth
*****
Size Frontage
*****
Size Irregular
*****
Size Total
*****
Rooms
Ground level
Living room
*****
Kitchen
*****
Dining room
*****
Bathroom
*****
Basement
Family room
*****
Second level
Bedroom 3
*****
Bedroom 2
*****
Primary Bedroom
*****
Bathroom
*****
Courtesy of SUTTON GROUP - OTTAWA REALTY
Book a Showing for this property
Please note that filling out this form you'll be registered and your phone number without the +1 part will be used as a password.

