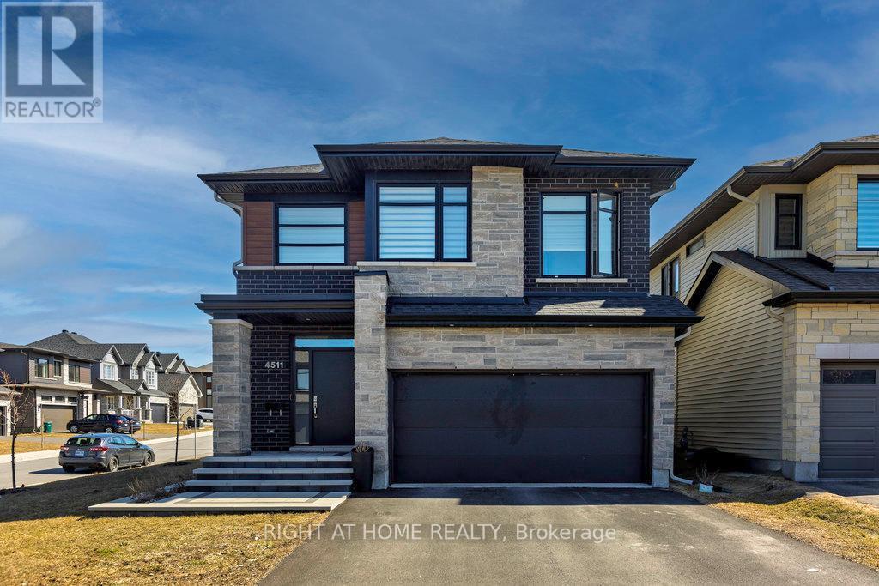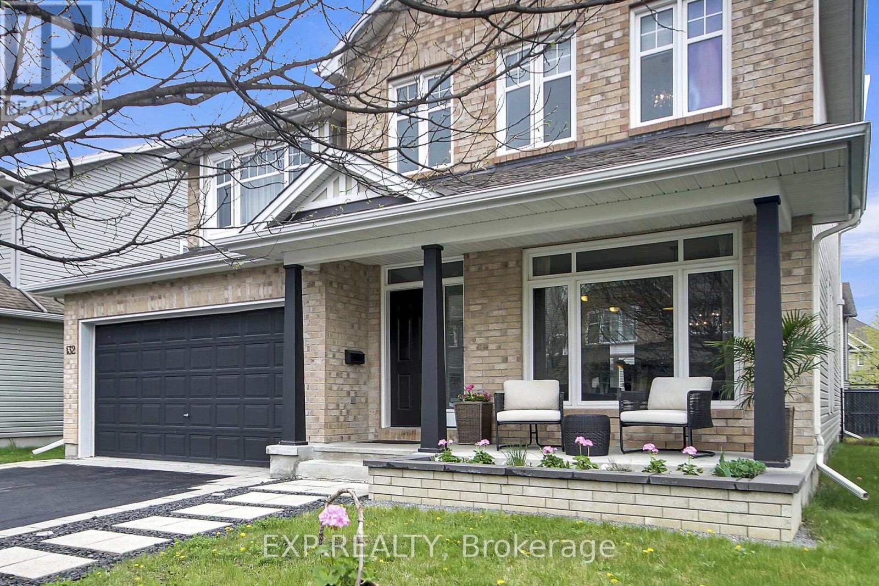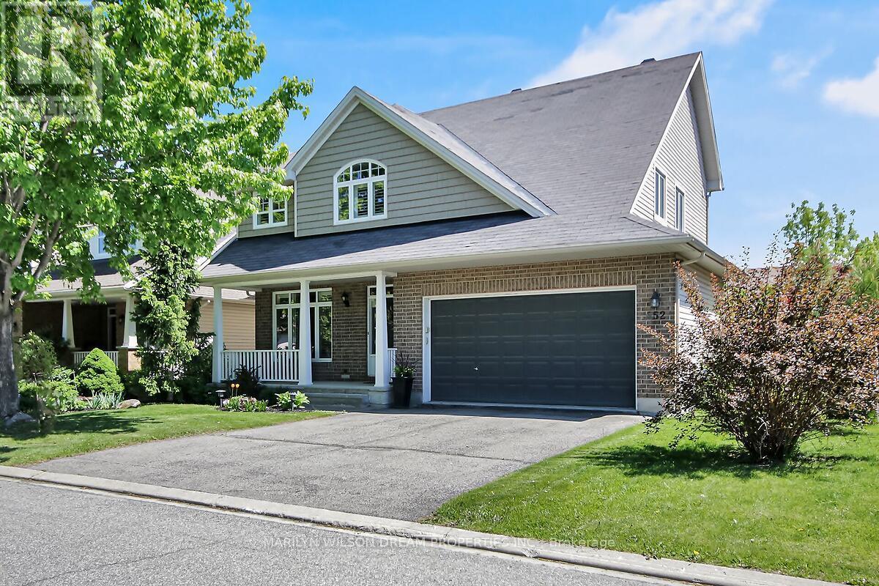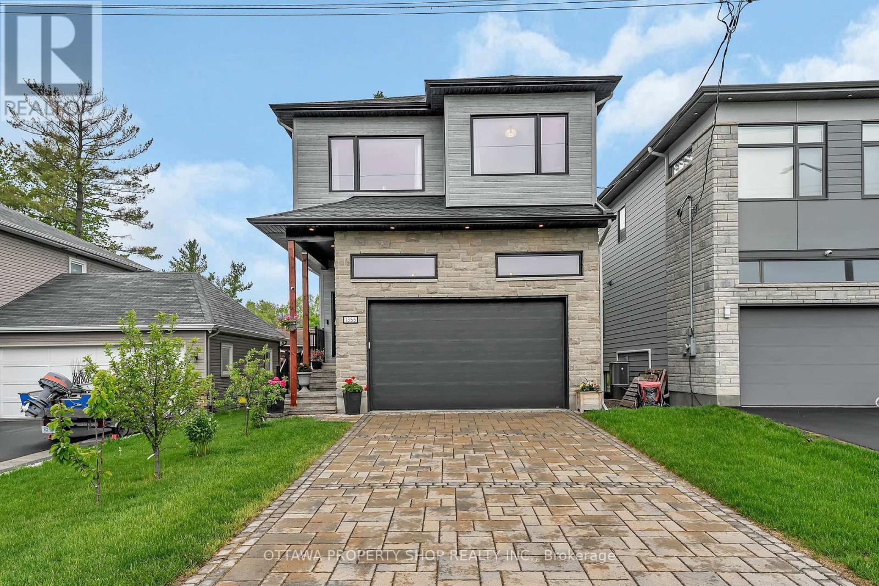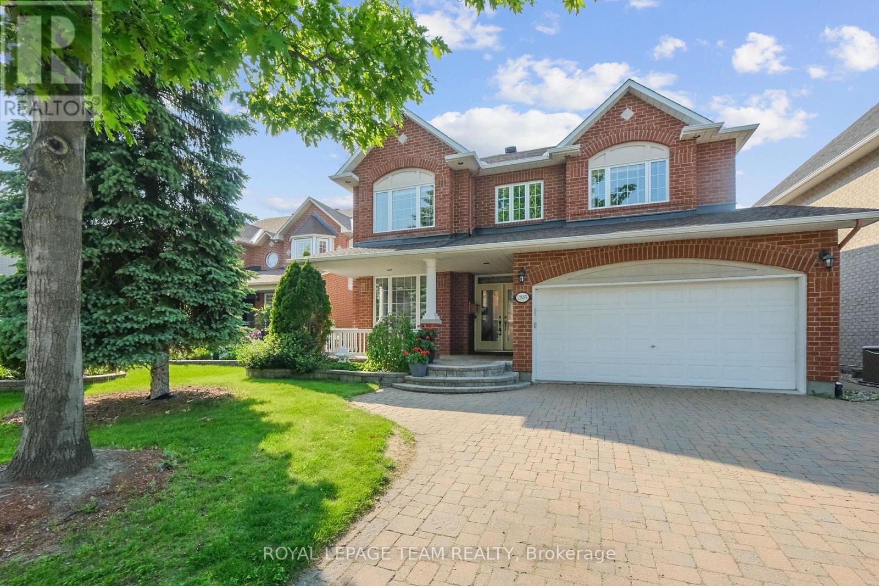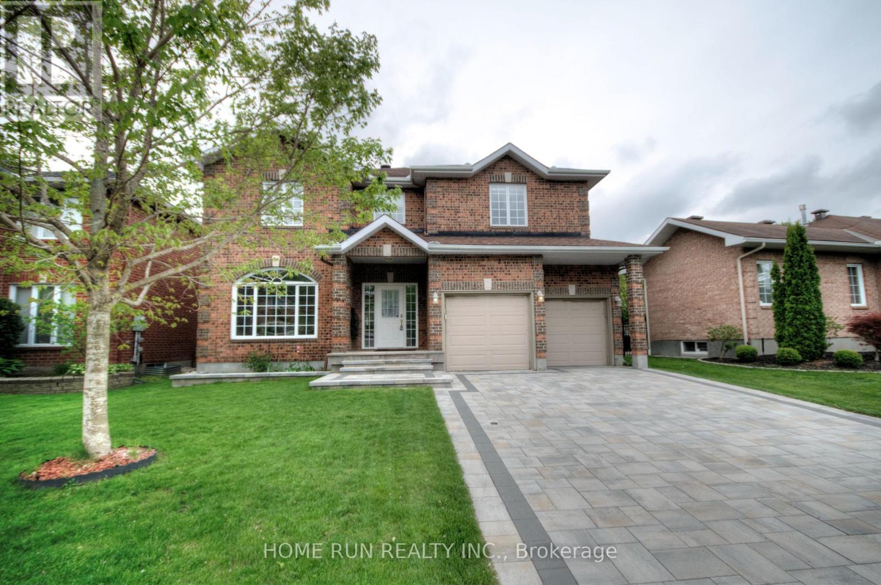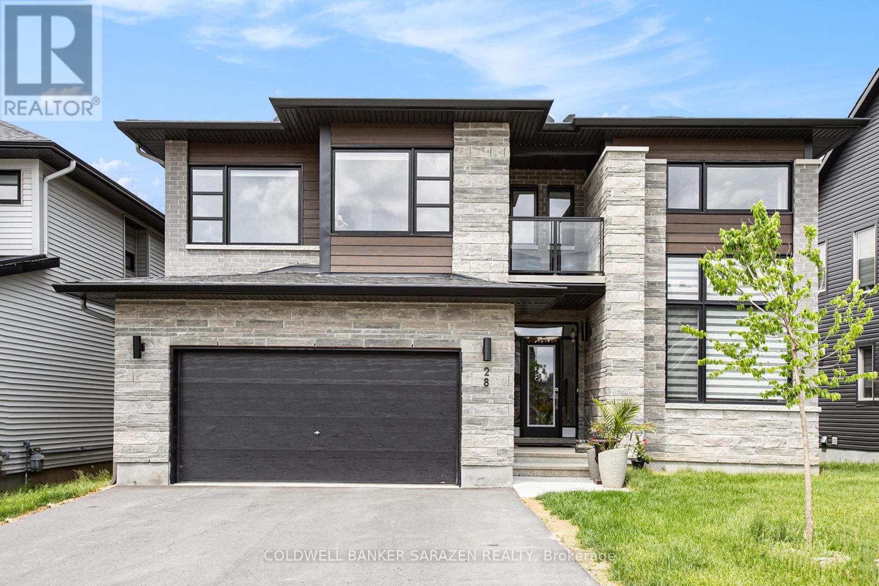Free account required
Unlock the full potential of your property search with a free account! Here's what you'll gain immediate access to:
- Exclusive Access to Every Listing
- Personalized Search Experience
- Favorite Properties at Your Fingertips
- Stay Ahead with Email Alerts
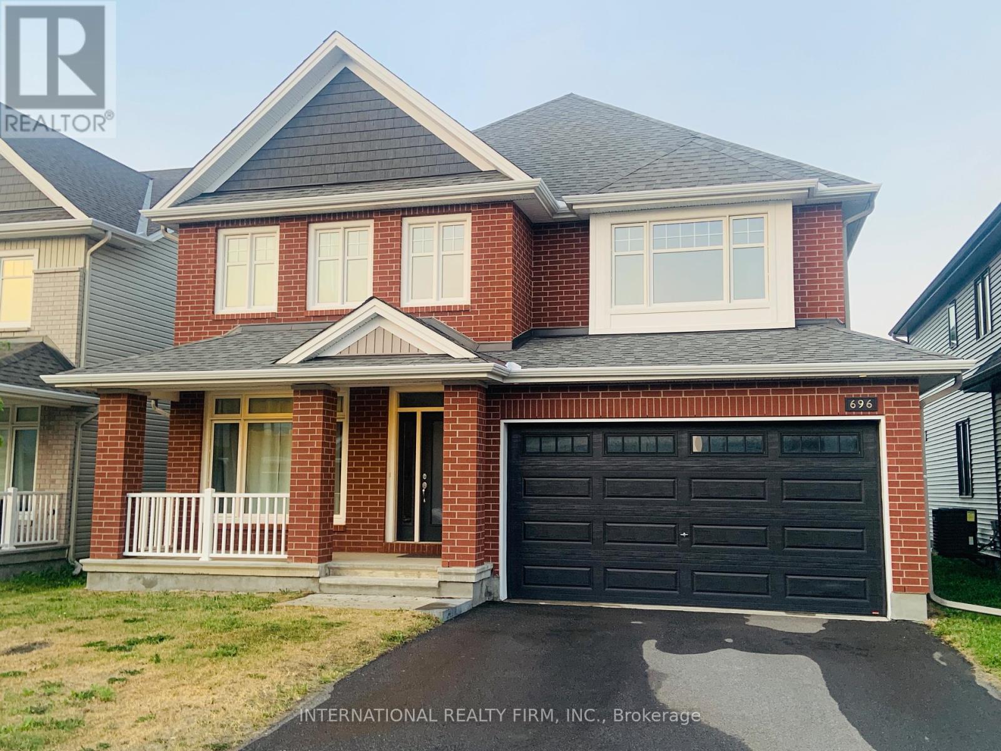
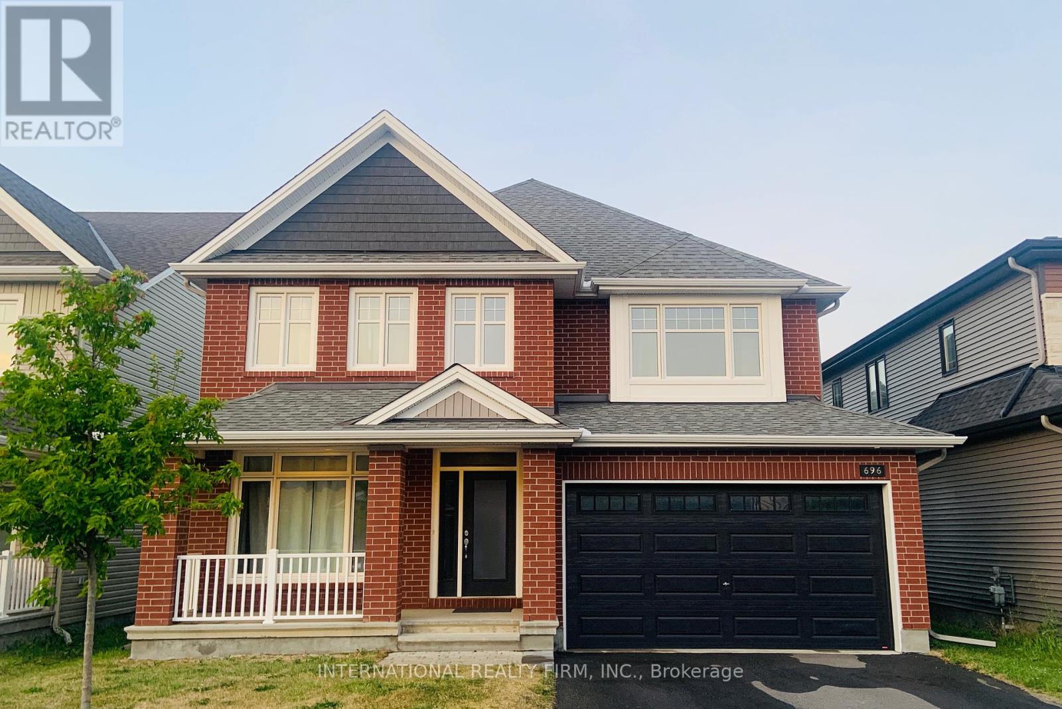
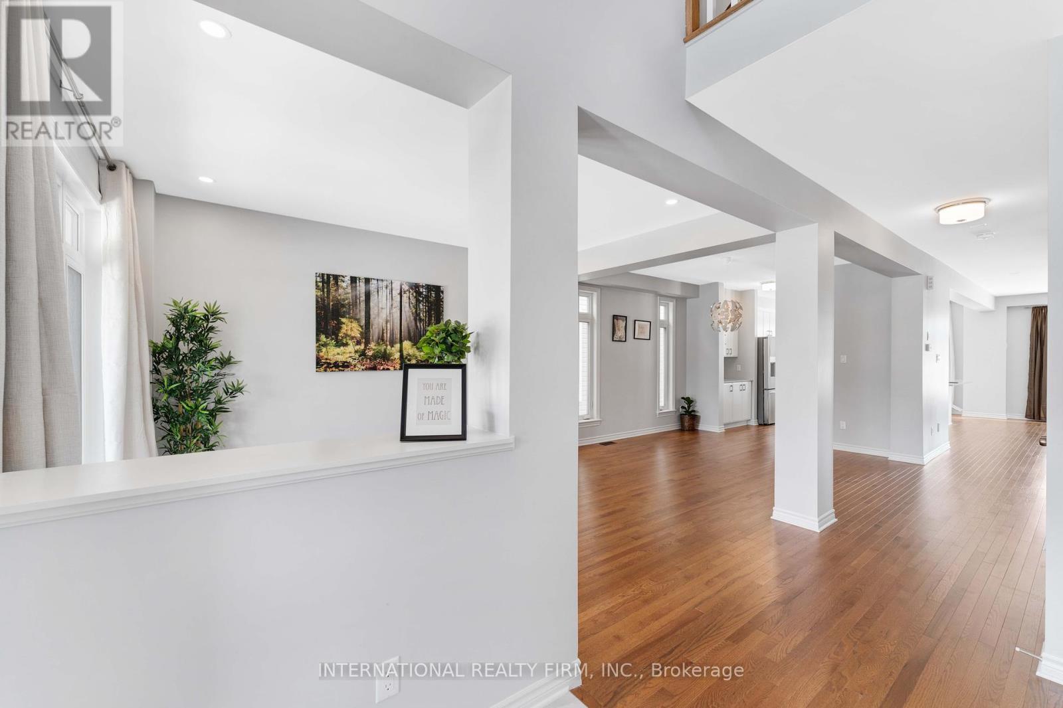
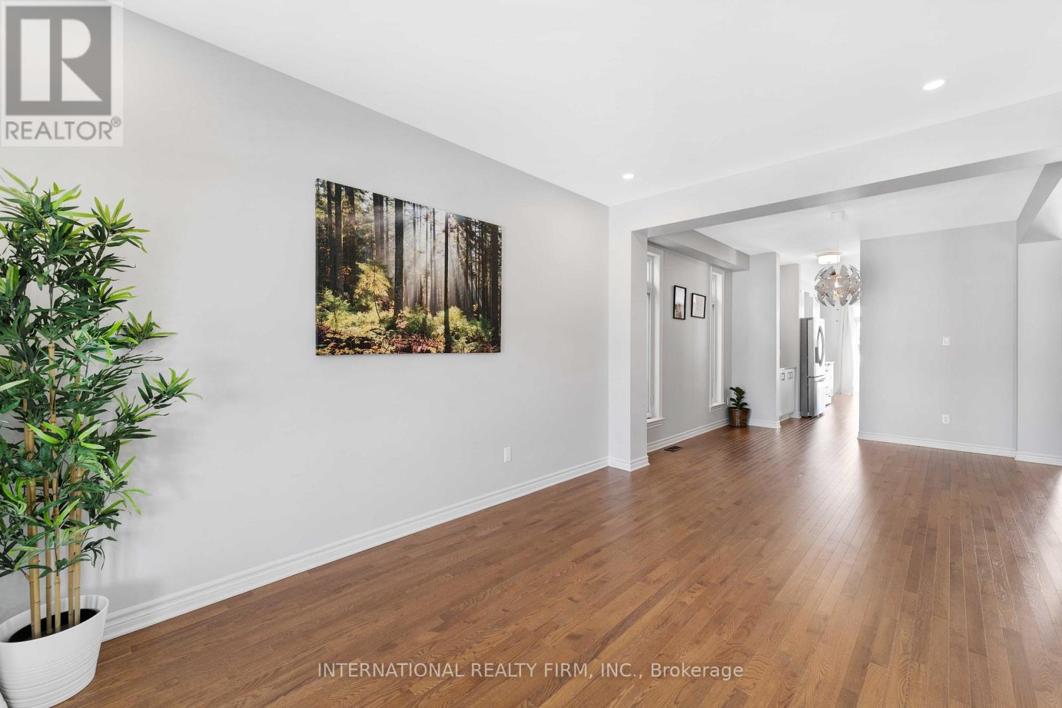
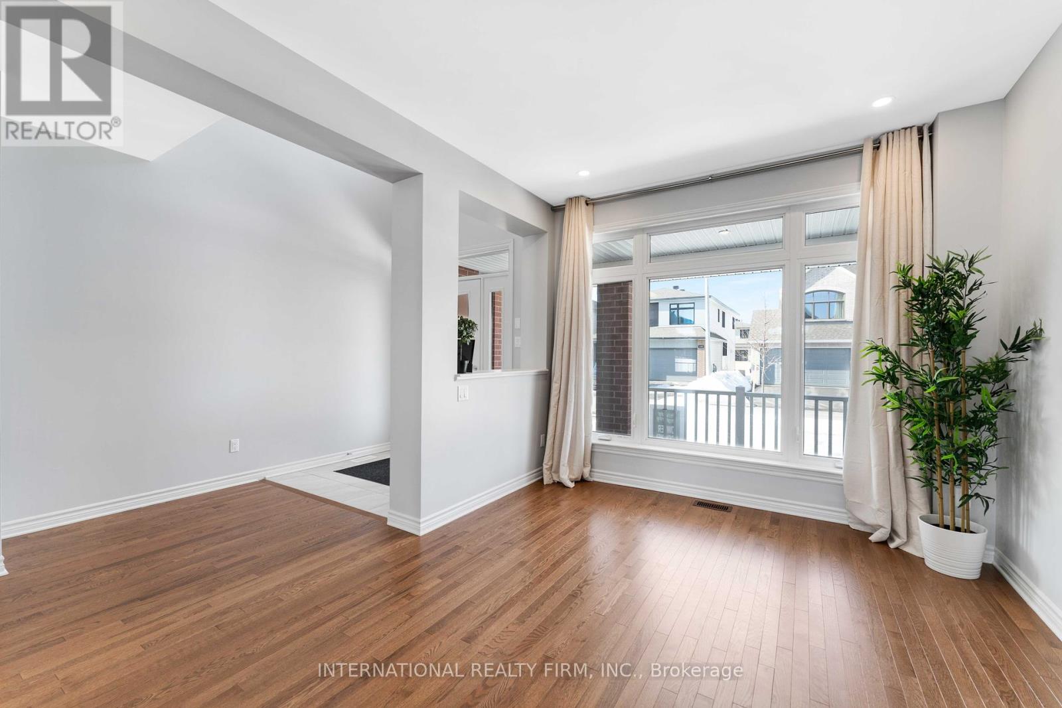
$1,235,000
696 MOONFLOWER CRESCENT
Ottawa, Ontario, Ontario, K1T0X8
MLS® Number: X12345850
Property description
Luxury Oxford Model by Tamarack in a family oriented neighborhood awaits its new owners. This Detached House Boasts 4 Br On 2nd Level + a main level Study, Four Full Bath And Several Upgrades,. This Well Lit Home is on a 45Ft Premium Lot Has No Rear Neighbors and Backs Onto A Park. Enjoy The Large Welcoming Foyer, A Formal Living, Separate Dining And A Large Family Room. Gorgeous Kitchen With A Walk In Pantry, A Butlers Pantry, Quartz Countertops, like new Stainless Steel Appliances, puck Lights And Under Cabinet Lighting. The Additional, Spacious Dinette Adds An Extra Warmth To The Kitchen. Full Bath With A Standing Shower adds comfort. Gleaming Hardwood Floors Throughout Main Level. Primary Br Hosts He/She Closets, 5 Pc Ensuite, Shower & Soaker Tub, Double Sinks, Quartz Countertops. Br 2 Also Has A Pvt 3Pc Ensuite And A Walking Closet. Main Bath For Two Other Rooms. Large Windows. 2nd Flr Laundry. Bsmt Upgraded With 9 Feet Good For Rec Area.
Building information
Type
*****
Amenities
*****
Appliances
*****
Basement Development
*****
Basement Type
*****
Construction Style Attachment
*****
Cooling Type
*****
Exterior Finish
*****
Fireplace Present
*****
Foundation Type
*****
Heating Fuel
*****
Heating Type
*****
Size Interior
*****
Stories Total
*****
Utility Water
*****
Land information
Sewer
*****
Size Depth
*****
Size Frontage
*****
Size Irregular
*****
Size Total
*****
Rooms
Main level
Other
*****
Foyer
*****
Pantry
*****
Study
*****
Kitchen
*****
Family room
*****
Dining room
*****
Living room
*****
Second level
Bedroom
*****
Bedroom 4
*****
Bedroom 3
*****
Bedroom 2
*****
Courtesy of INTERNATIONAL REALTY FIRM, INC.
Book a Showing for this property
Please note that filling out this form you'll be registered and your phone number without the +1 part will be used as a password.


