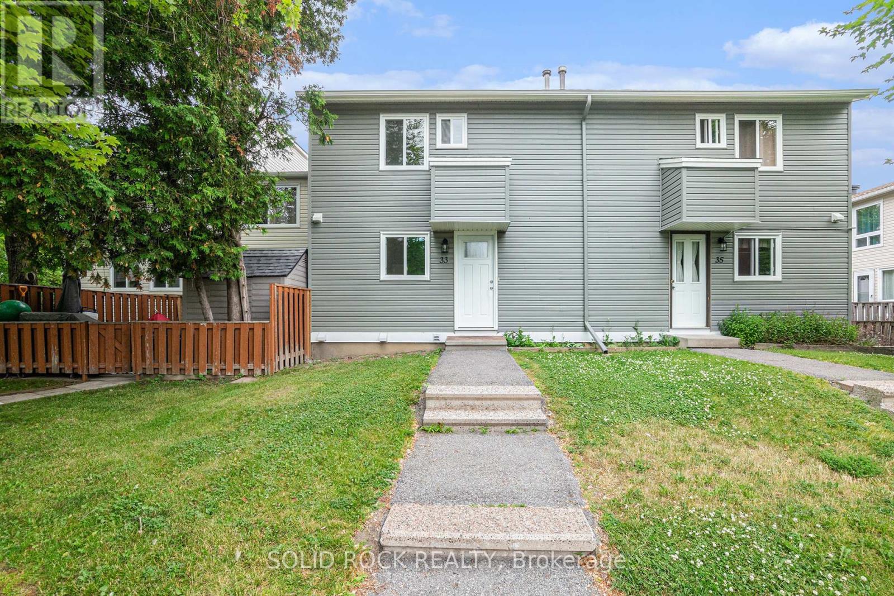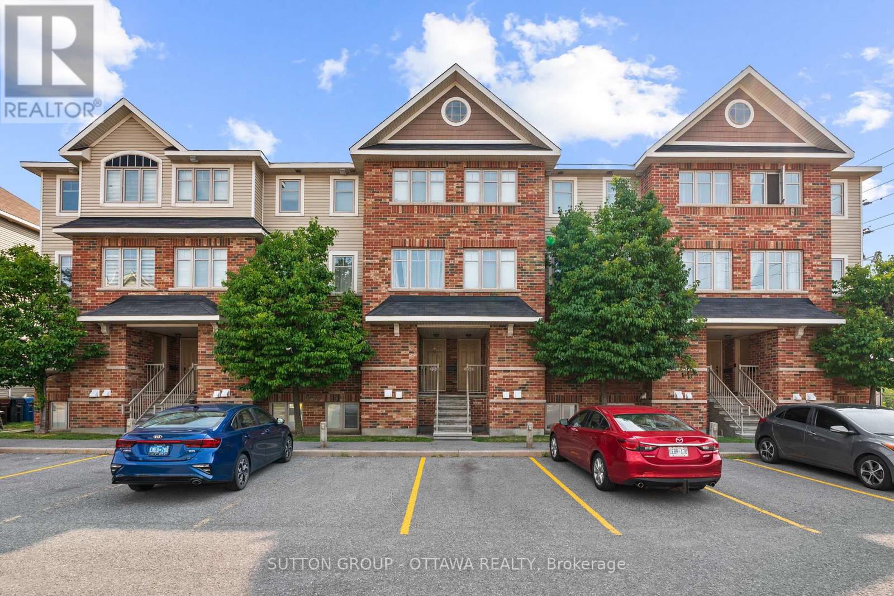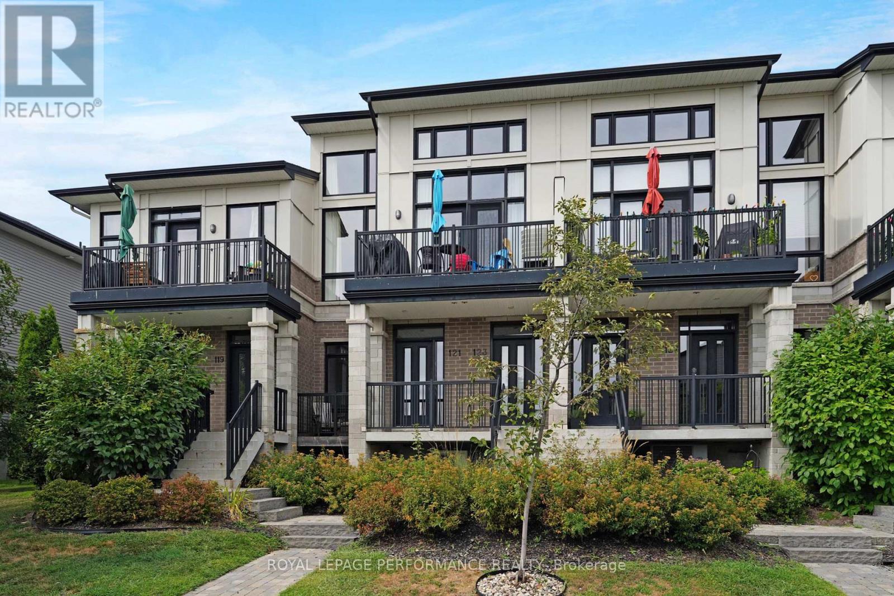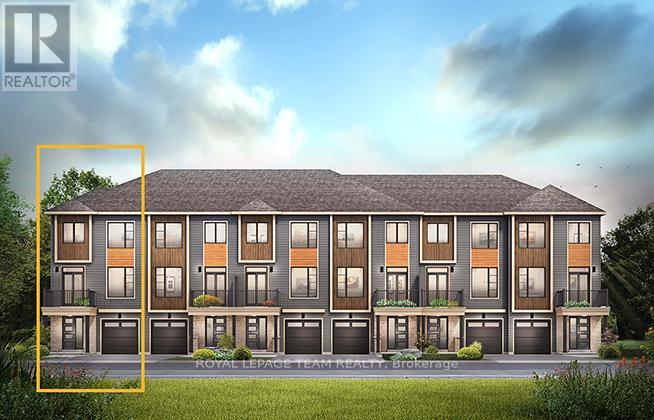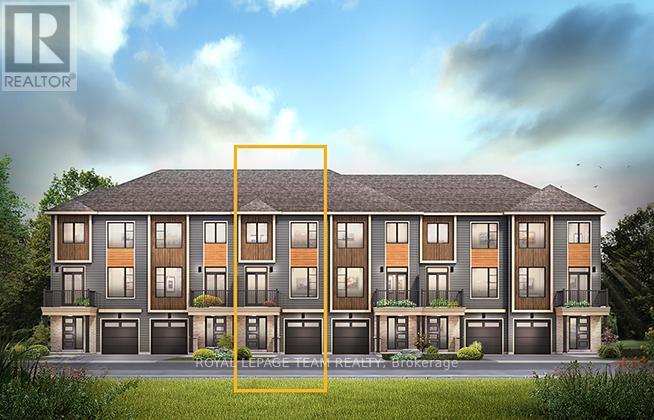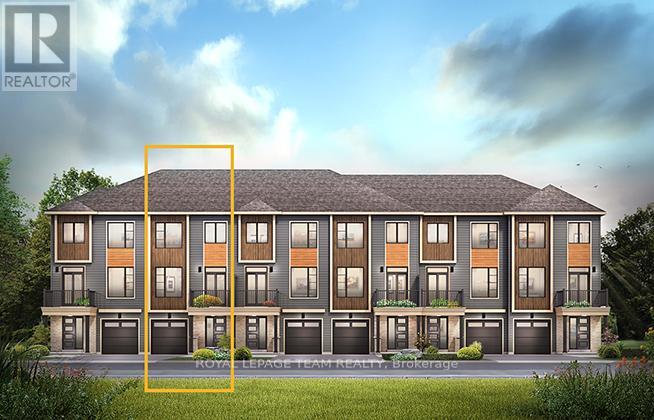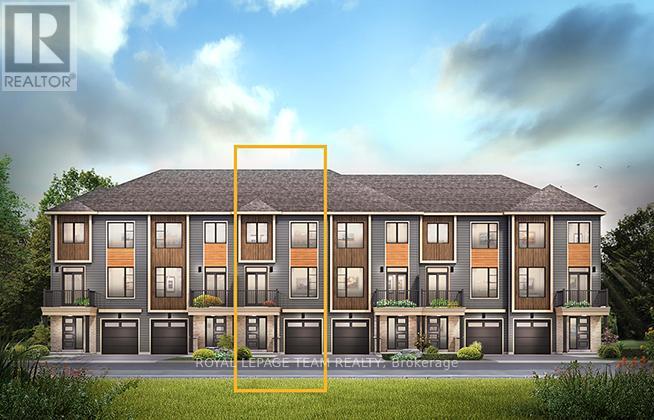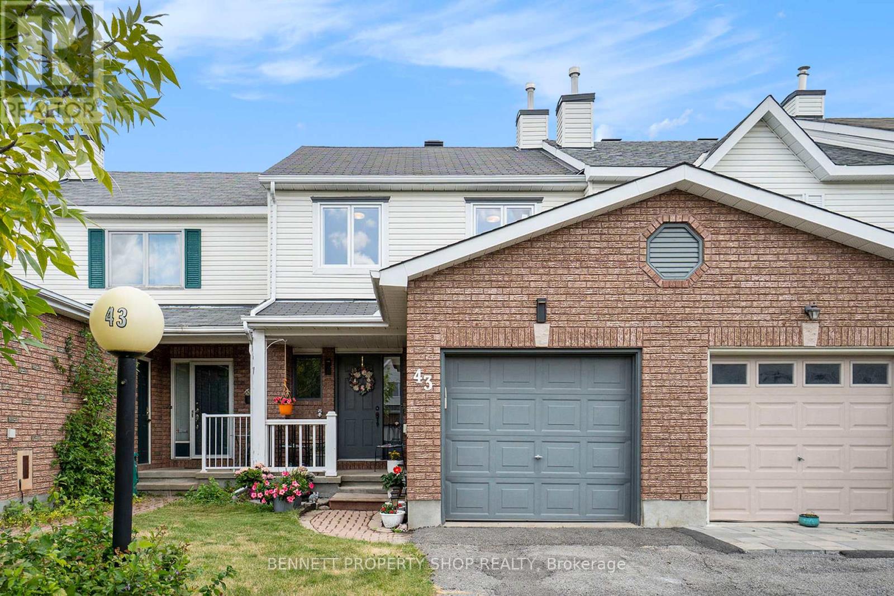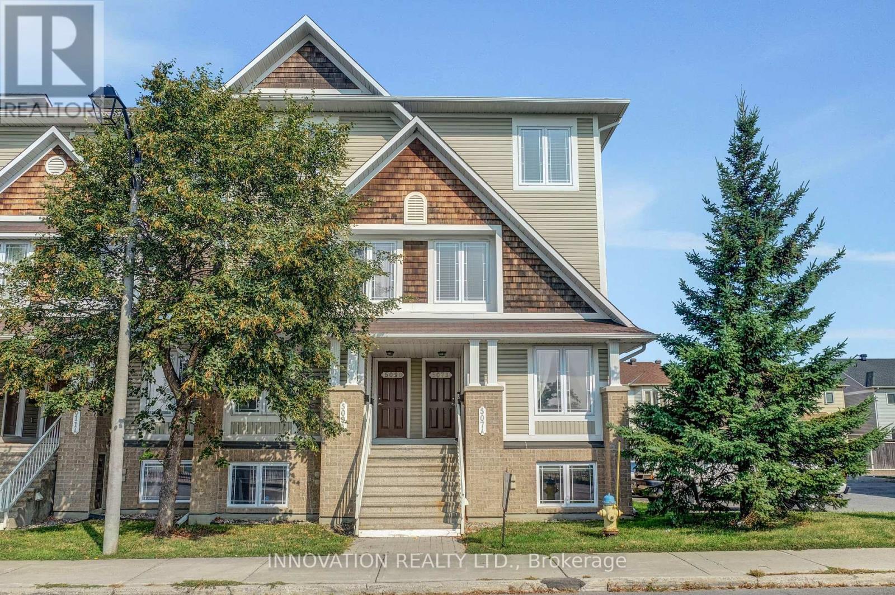Free account required
Unlock the full potential of your property search with a free account! Here's what you'll gain immediate access to:
- Exclusive Access to Every Listing
- Personalized Search Experience
- Favorite Properties at Your Fingertips
- Stay Ahead with Email Alerts
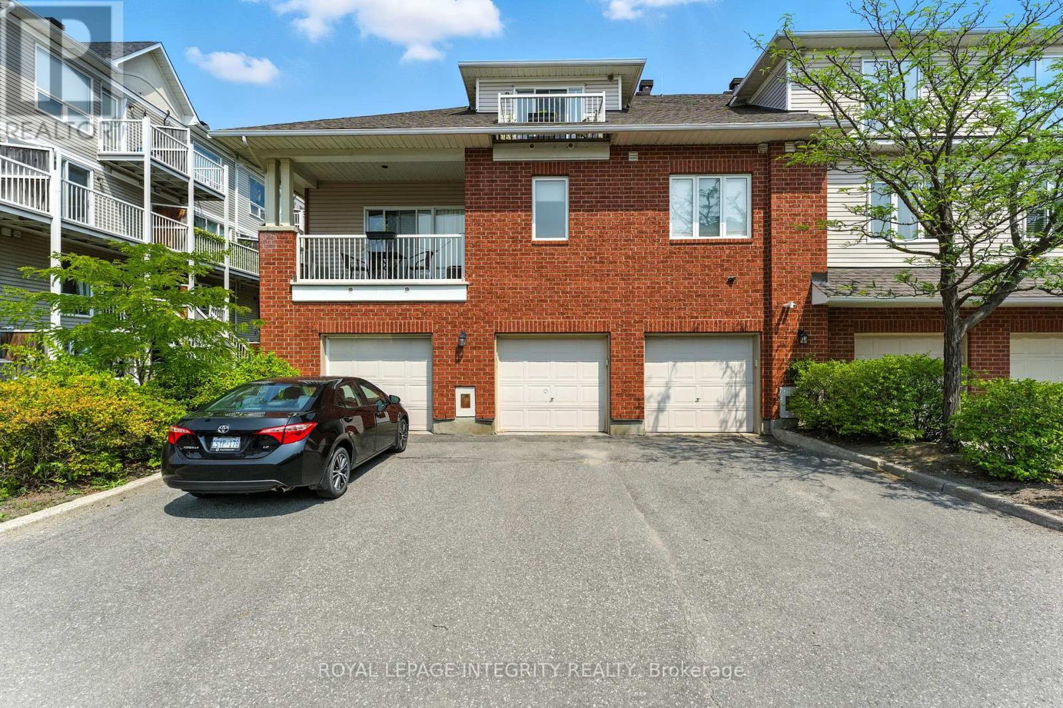
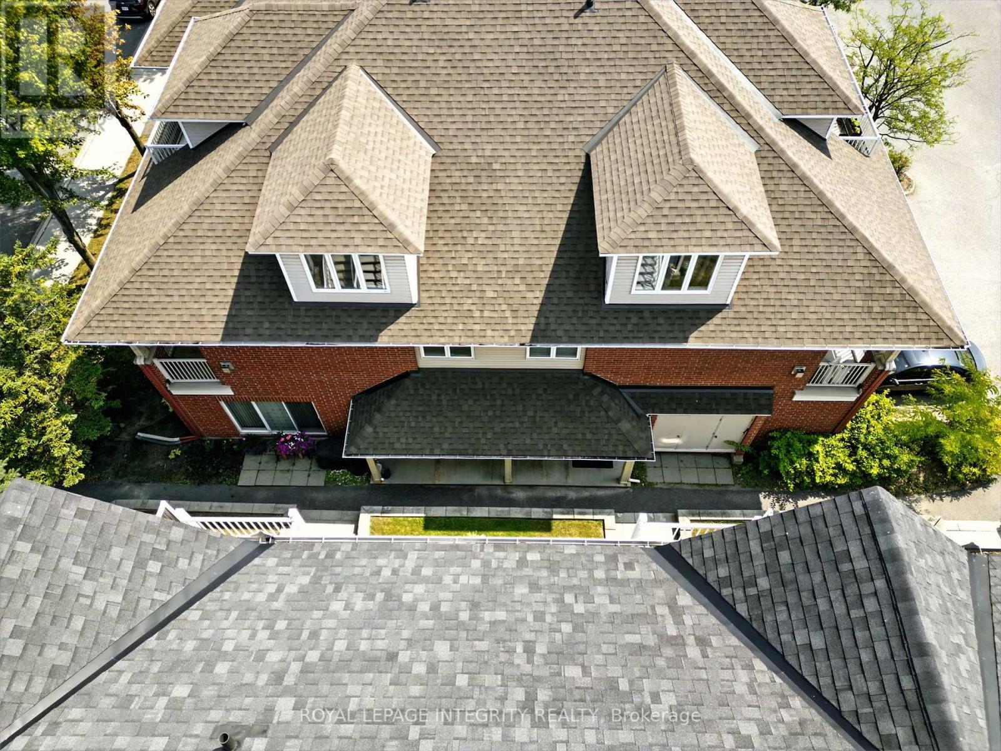
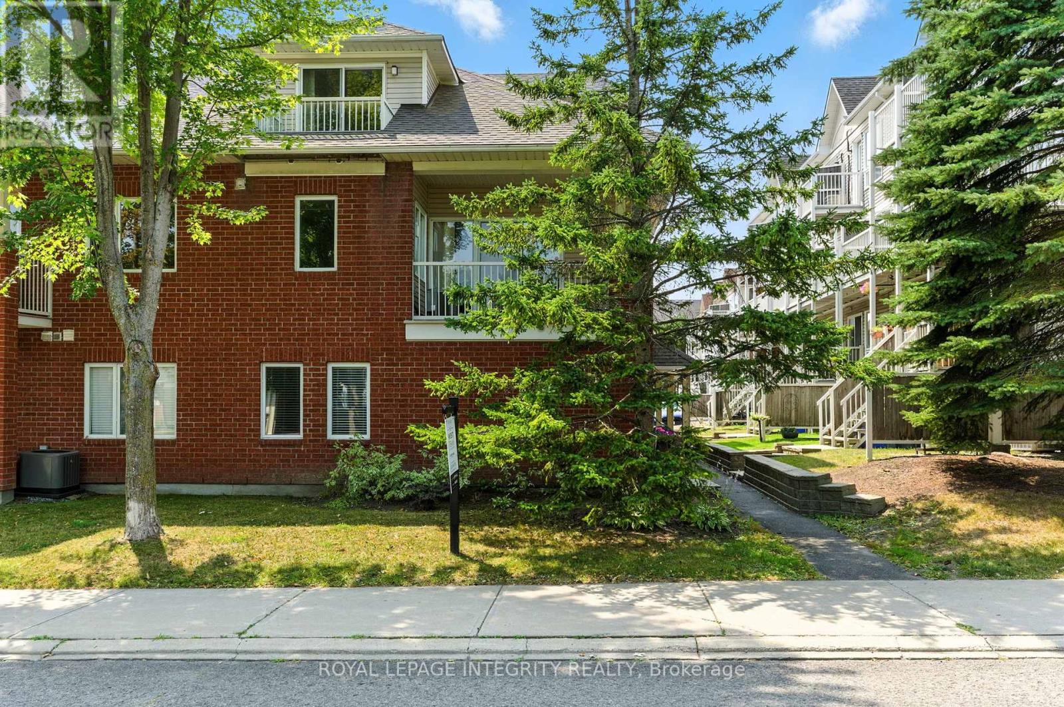
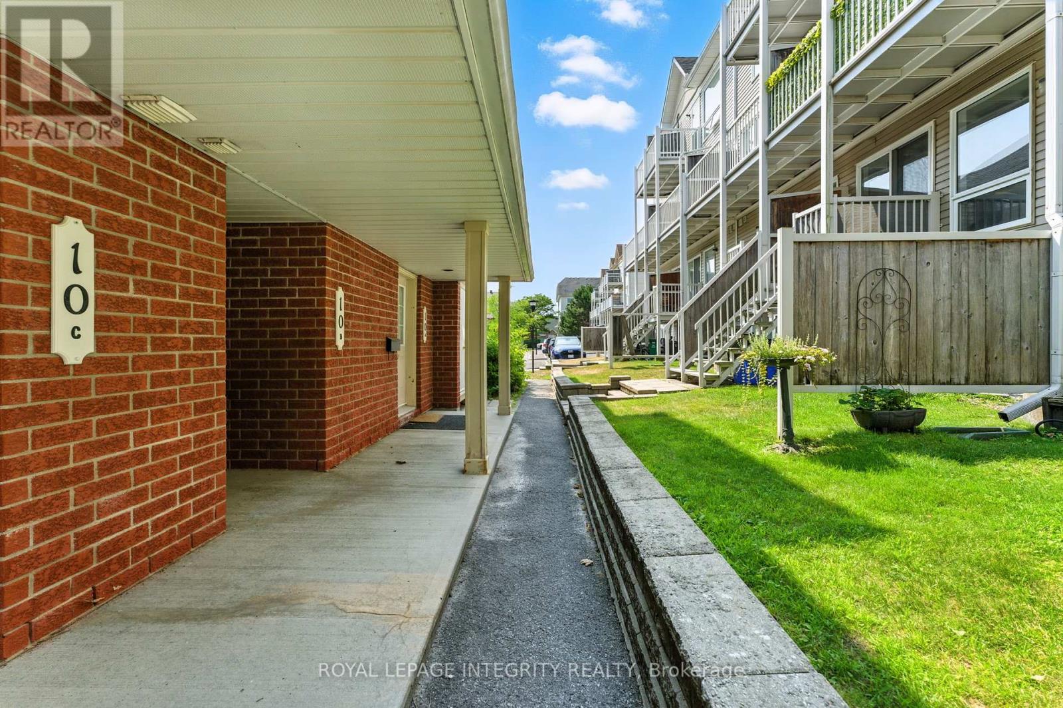
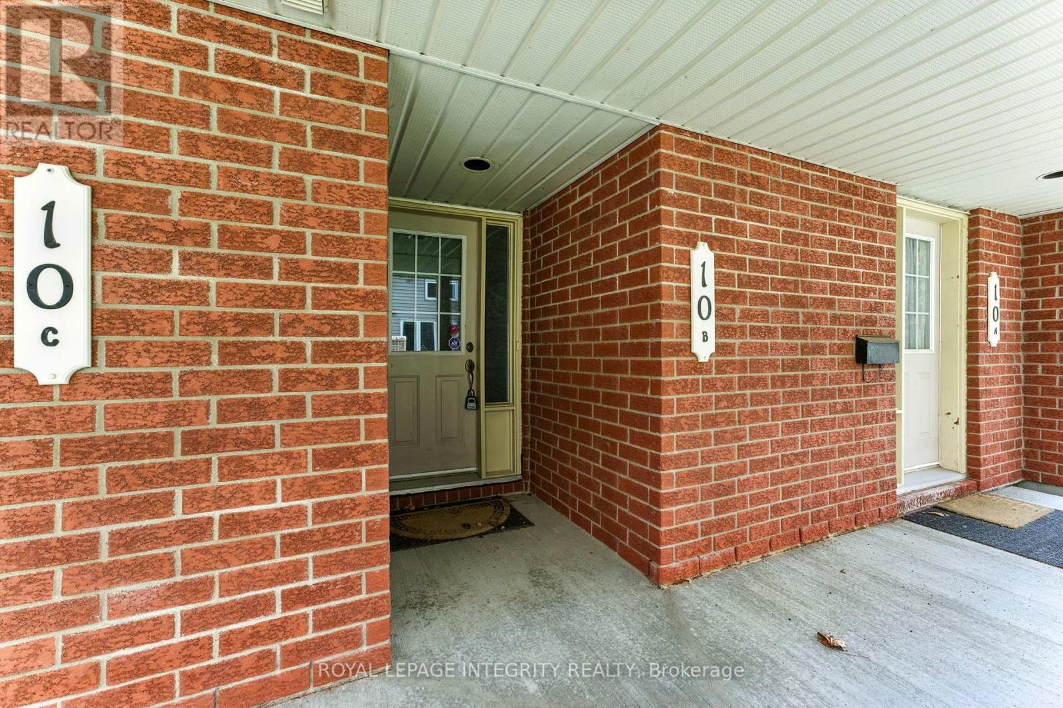
$469,900
B - 10 DAYBREAK STREET
Ottawa, Ontario, Ontario, K2G6T9
MLS® Number: X12346303
Property description
Welcome to this exceptionally LARGE 1,784 sq. ft. end-unit home offering TWO bedrooms + LOFT (with potential to convert into a THIRD bedroom), 2 FULL BATHS, and a GARAGE all in one of Barrhavens most sought-after locations, just steps from the scenic Rideau River.This bright, airy property is a rare find, combining generous square footage with a price point that makes it an incredible opportunity for first-time buyers, growing families, or anyone seeking more space without sacrificing affordability. The main floor offers an inviting eat-in kitchen with classic white cabinetry and ample room for hosting, a cozy living area with a gas fireplace, and a private balcony surrounded by mature trees. The spacious primary bedroom includes a walk-in closet, while the main bathroom, laundry room, and extra storage provide everyday convenience. Upstairs, the versatile loft/den could serve as a home office, hobby space, or easily be converted into a 3rd bedroom. Youll also find a second bedroom with its own private balcony and a 3-piece bathroom a perfect setup for guests or family members seeking their own retreat. Enjoy maintenance-free living with easy access to schools, parks, transit, athletic clubs, and shopping. Opportunities like this dont come often big space, prime location, and unmatched value.
Building information
Type
*****
Amenities
*****
Appliances
*****
Basement Type
*****
Cooling Type
*****
Exterior Finish
*****
Fireplace Present
*****
Heating Fuel
*****
Heating Type
*****
Size Interior
*****
Stories Total
*****
Land information
Rooms
Third level
Loft
*****
Bedroom
*****
Second level
Primary Bedroom
*****
Kitchen
*****
Dining room
*****
Living room
*****
Courtesy of ROYAL LEPAGE INTEGRITY REALTY
Book a Showing for this property
Please note that filling out this form you'll be registered and your phone number without the +1 part will be used as a password.
