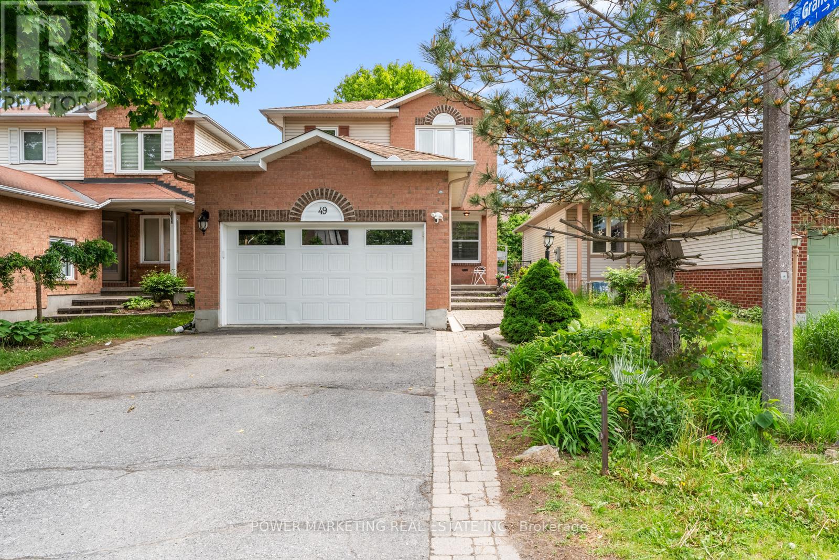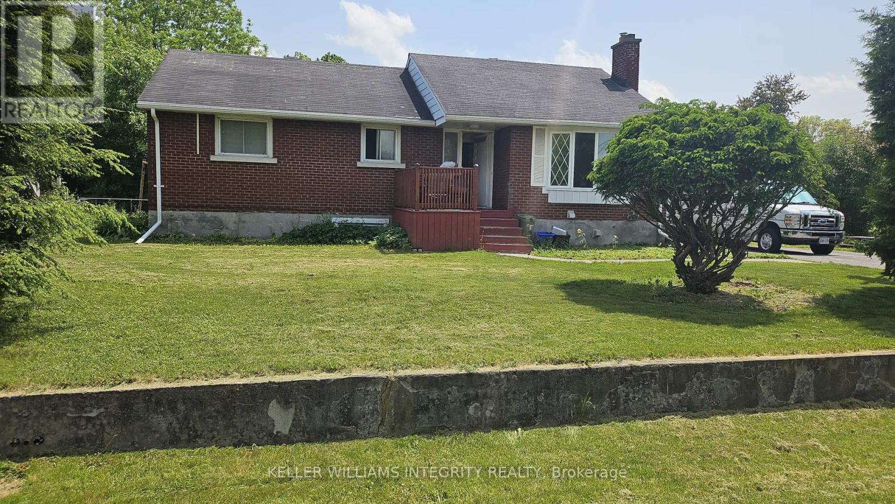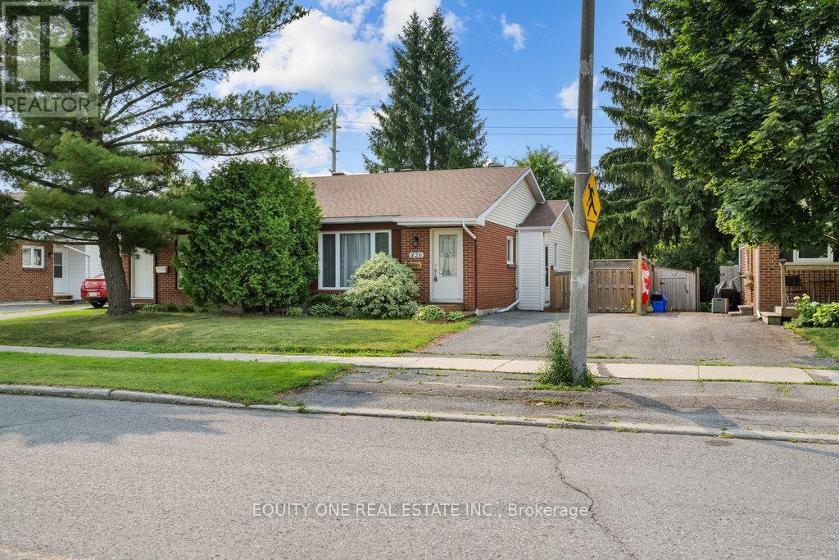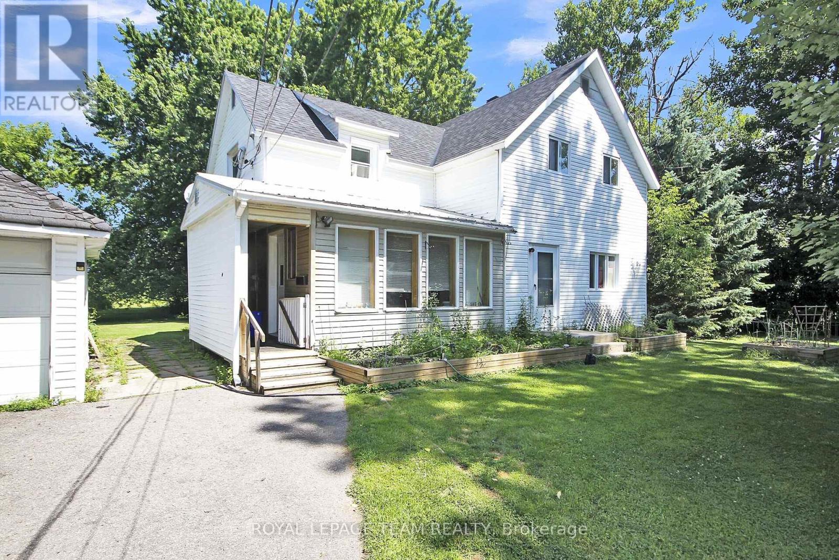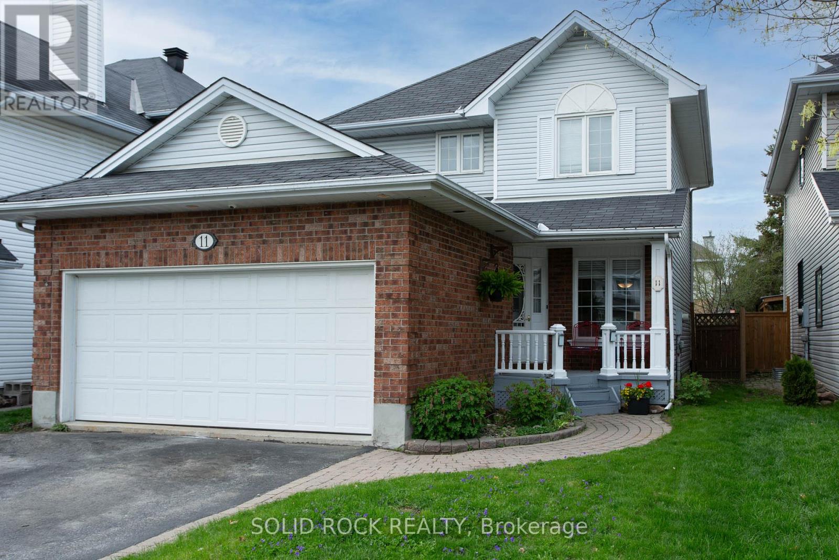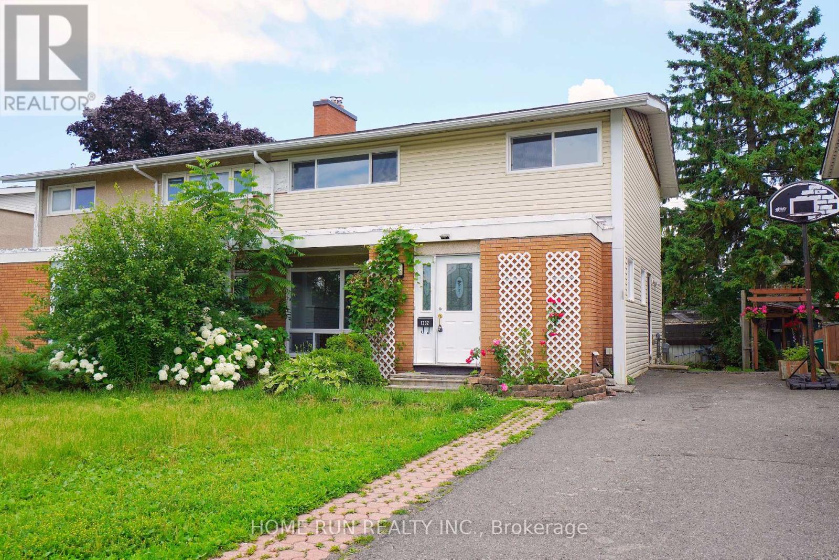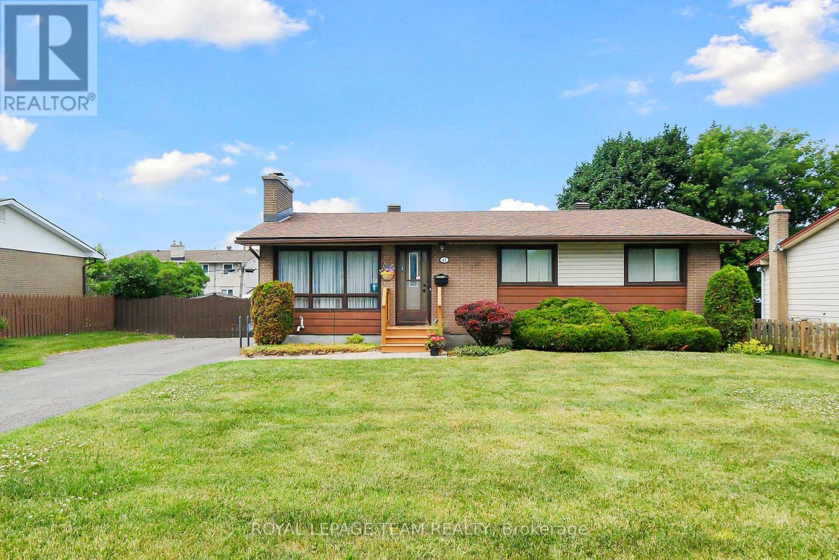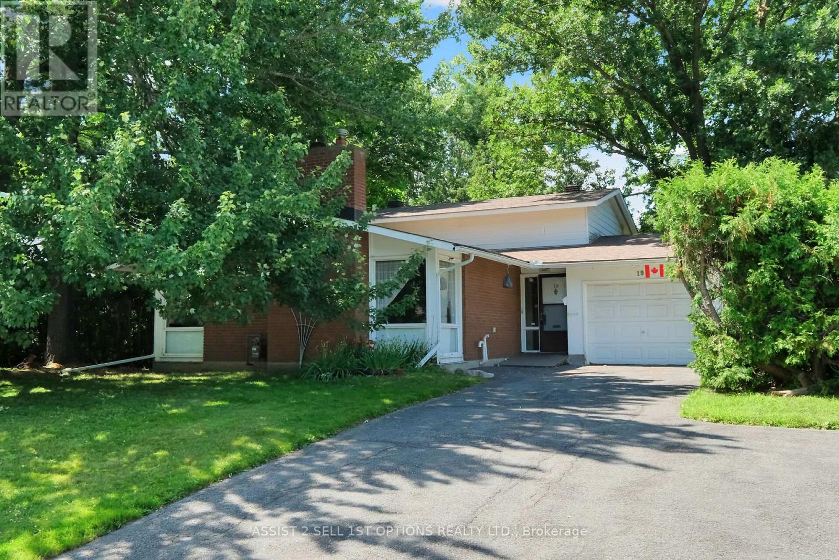Free account required
Unlock the full potential of your property search with a free account! Here's what you'll gain immediate access to:
- Exclusive Access to Every Listing
- Personalized Search Experience
- Favorite Properties at Your Fingertips
- Stay Ahead with Email Alerts
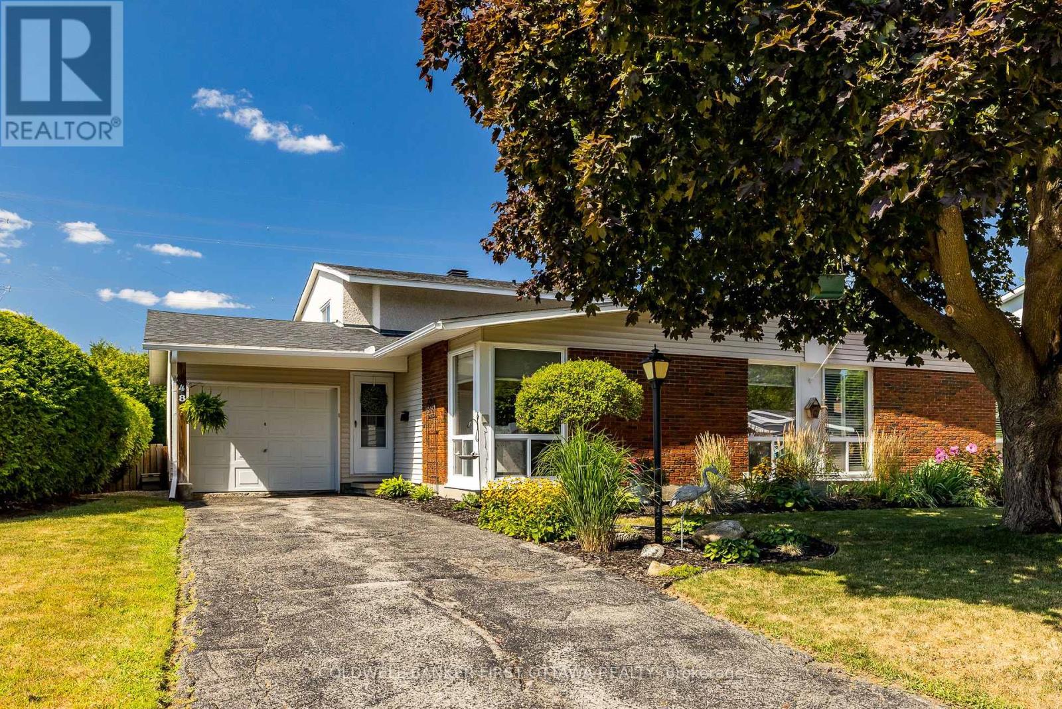
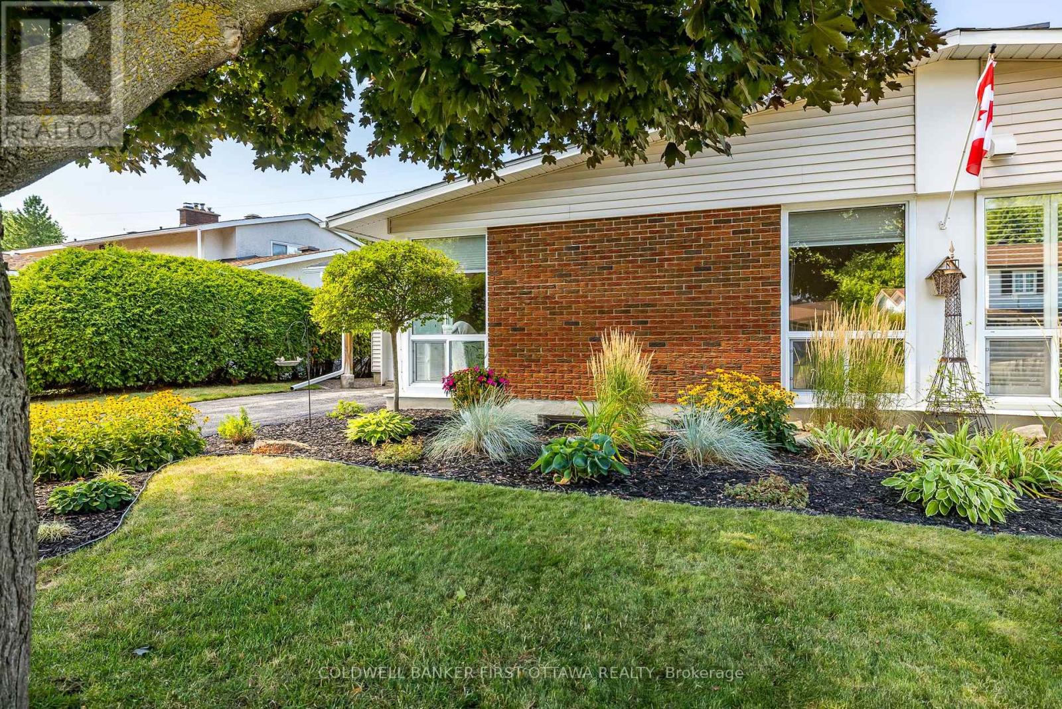
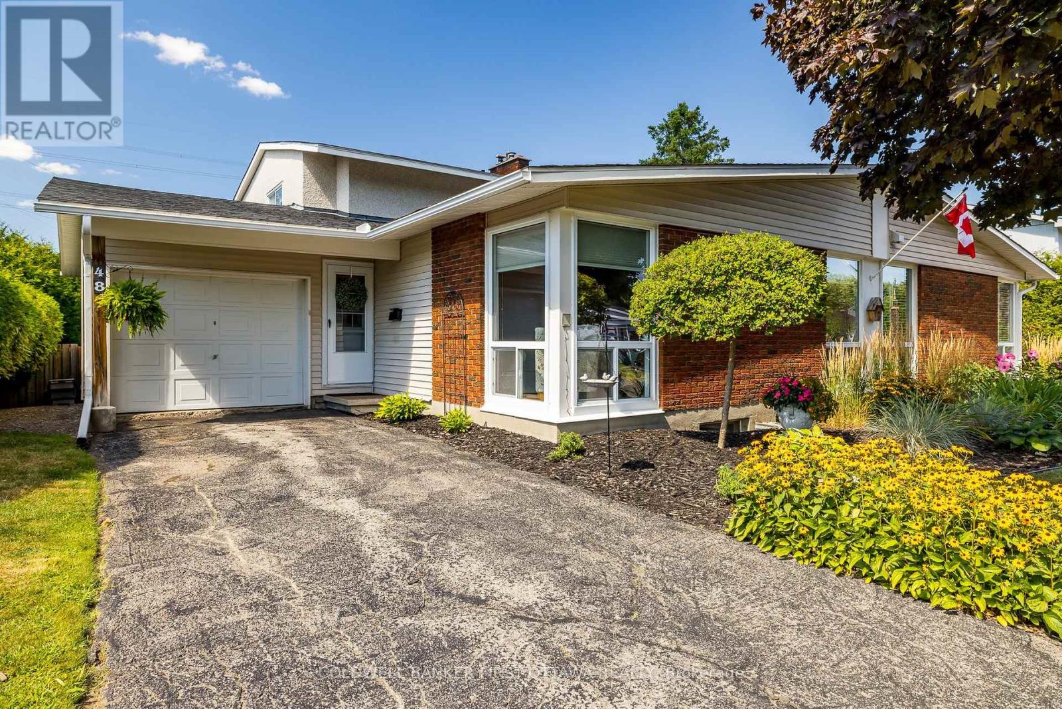
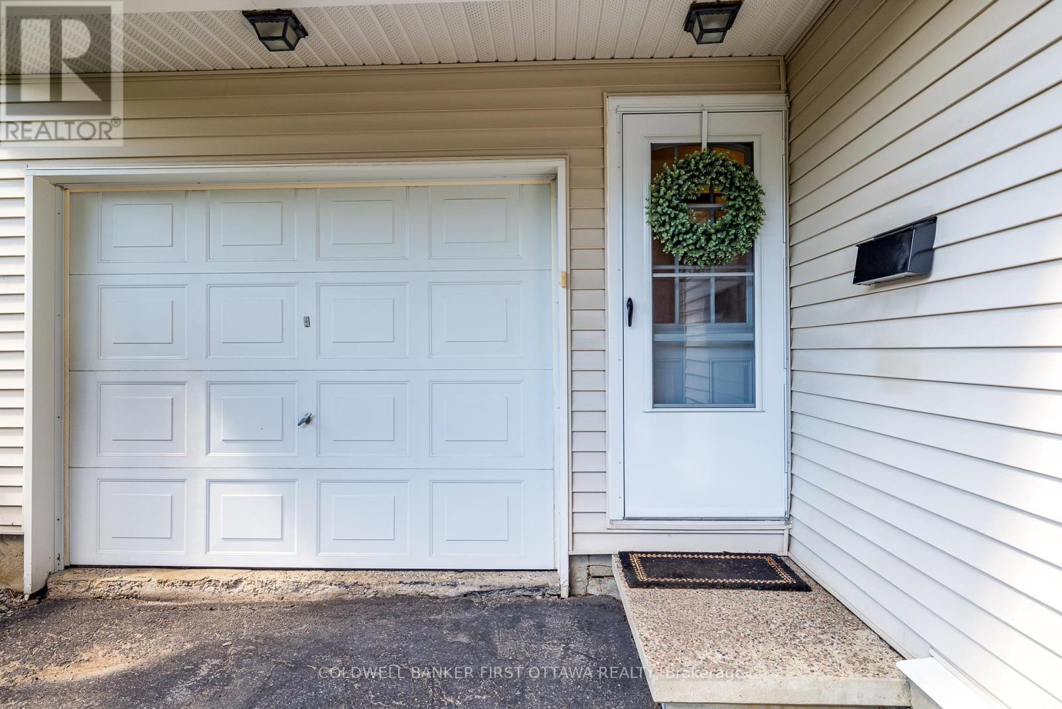
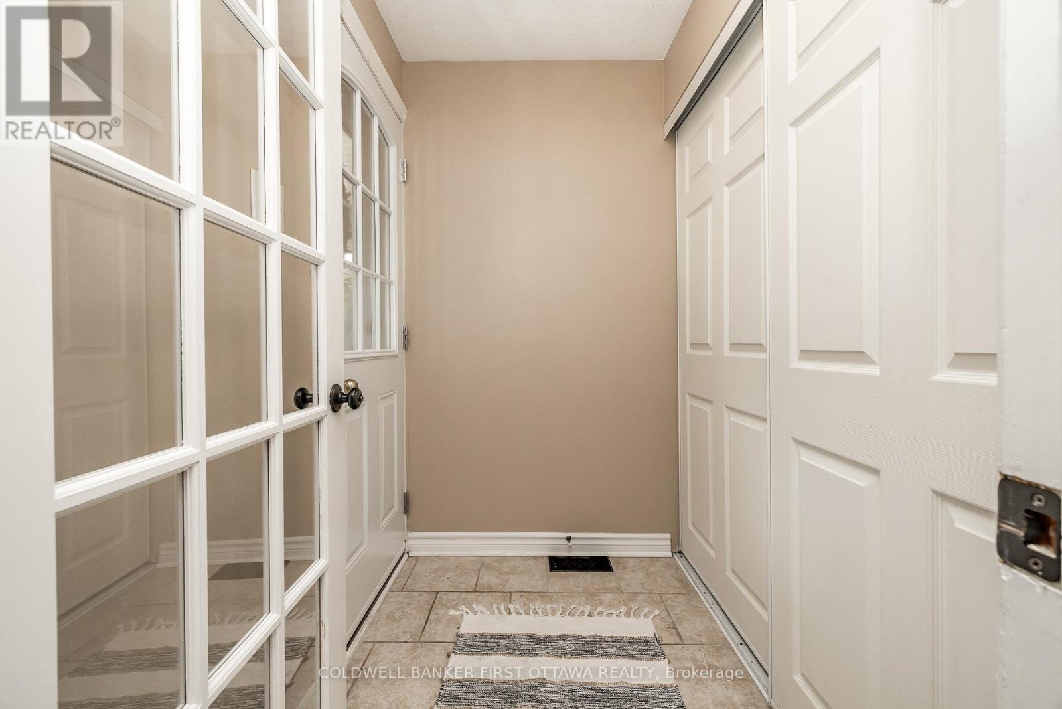
$619,000
48 DOWNSVIEW CRESCENT
Ottawa, Ontario, Ontario, K2G0A5
MLS® Number: X12348357
Property description
Welcome to this well-appointed and meticulously maintained back-split semi-detached home is in a prime location close to shopping, schools, parks, and transit. Bright and inviting, this property offers three spacious bedrooms on the upper level and a fourth on the main floor, ideal for an in-law suite, home office, or den. The main level features a formal living room and dining room with large windows for abundant natural light. The family room with a wood burning fireplace, creates a cozy environment for relaxing. Through patio doors, step outside to your expansive deep lot where you can enjoy beautifully landscaped gardens bordered by a mature cedar hedge, providing privacy and a serene setting. With its functional layout, excellent condition, and unbeatable location, this home is move-in ready and perfect for a variety of lifestyles.
Building information
Type
*****
Amenities
*****
Appliances
*****
Basement Type
*****
Construction Style Attachment
*****
Construction Style Split Level
*****
Cooling Type
*****
Exterior Finish
*****
Fireplace Present
*****
FireplaceTotal
*****
Foundation Type
*****
Half Bath Total
*****
Heating Fuel
*****
Heating Type
*****
Size Interior
*****
Utility Water
*****
Land information
Amenities
*****
Fence Type
*****
Sewer
*****
Size Depth
*****
Size Frontage
*****
Size Irregular
*****
Size Total
*****
Rooms
Main level
Bedroom 4
*****
Family room
*****
Other
*****
Kitchen
*****
Dining room
*****
Living room
*****
Lower level
Recreational, Games room
*****
Second level
Bedroom 3
*****
Bedroom 2
*****
Primary Bedroom
*****
Courtesy of COLDWELL BANKER FIRST OTTAWA REALTY
Book a Showing for this property
Please note that filling out this form you'll be registered and your phone number without the +1 part will be used as a password.
