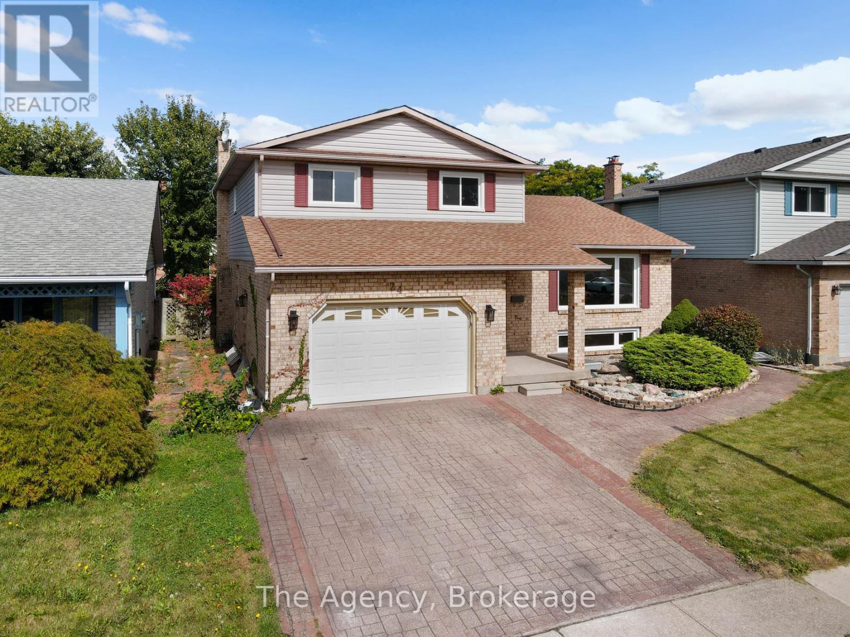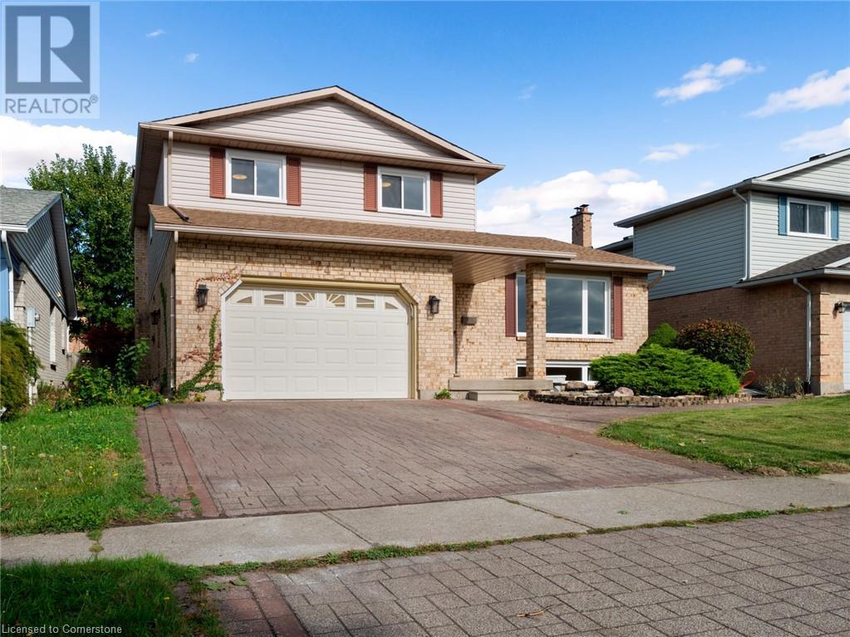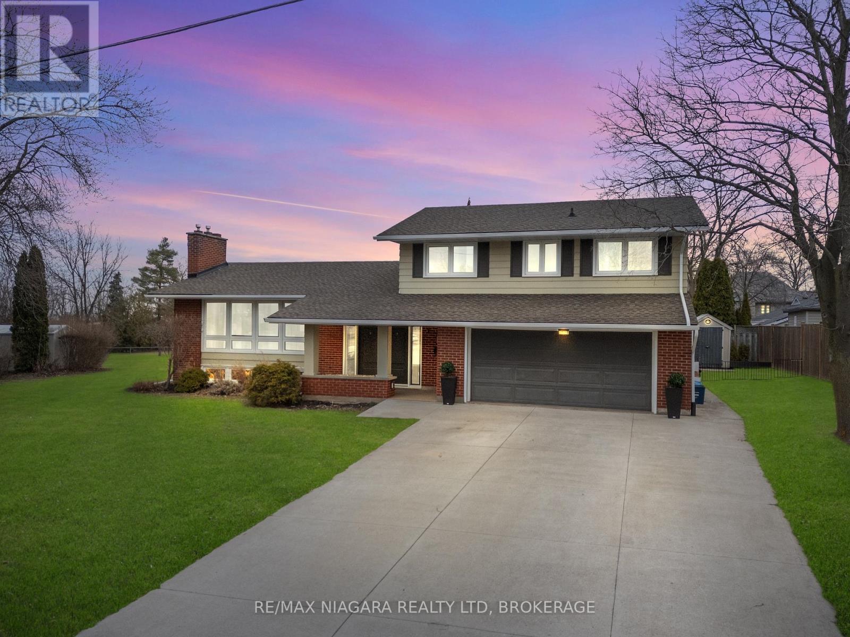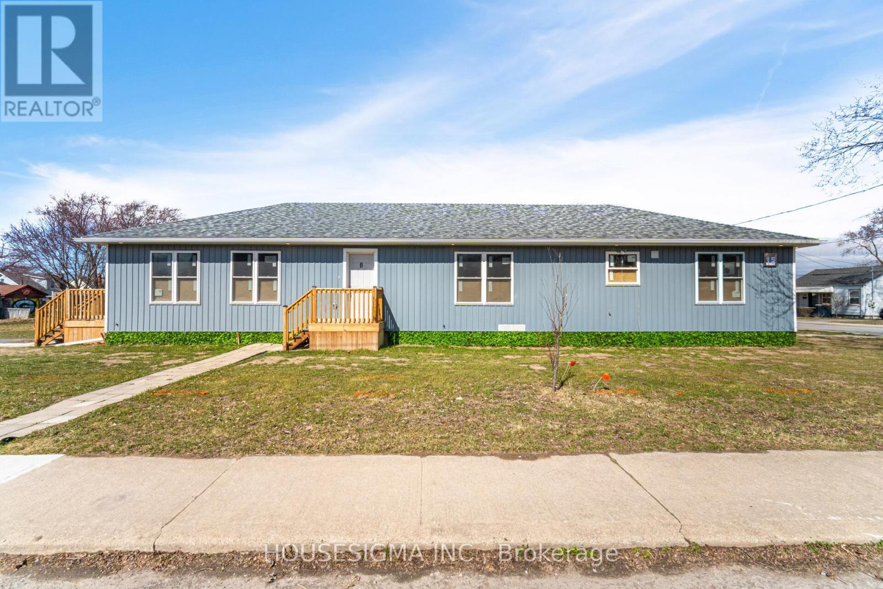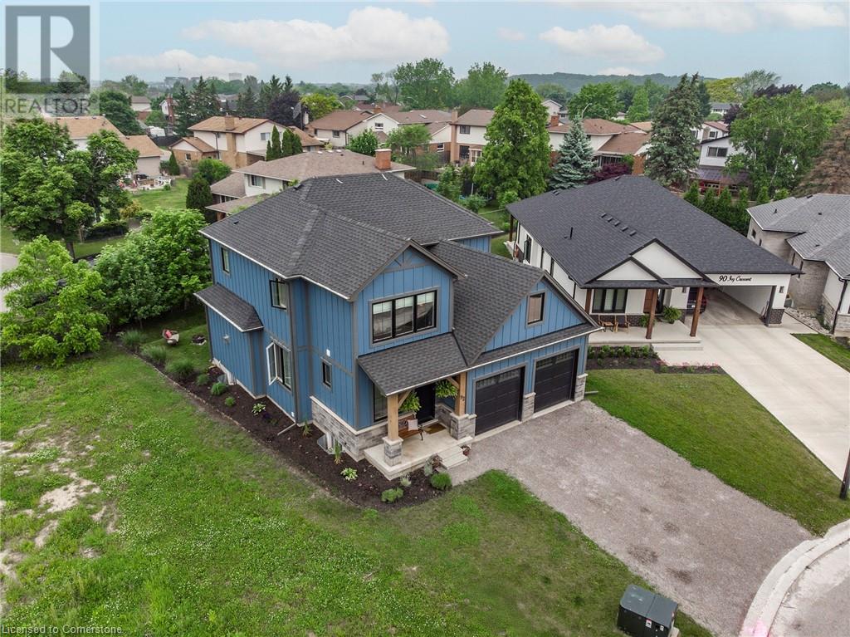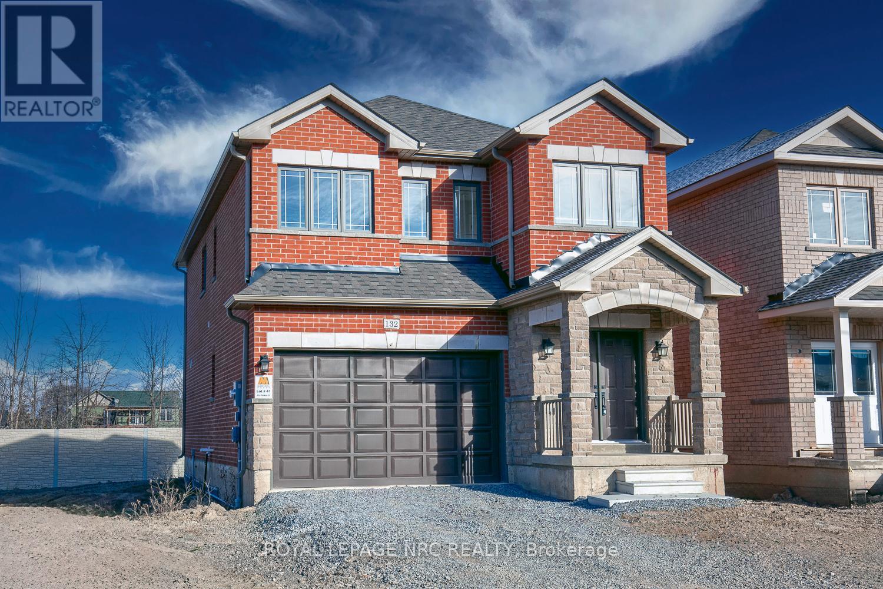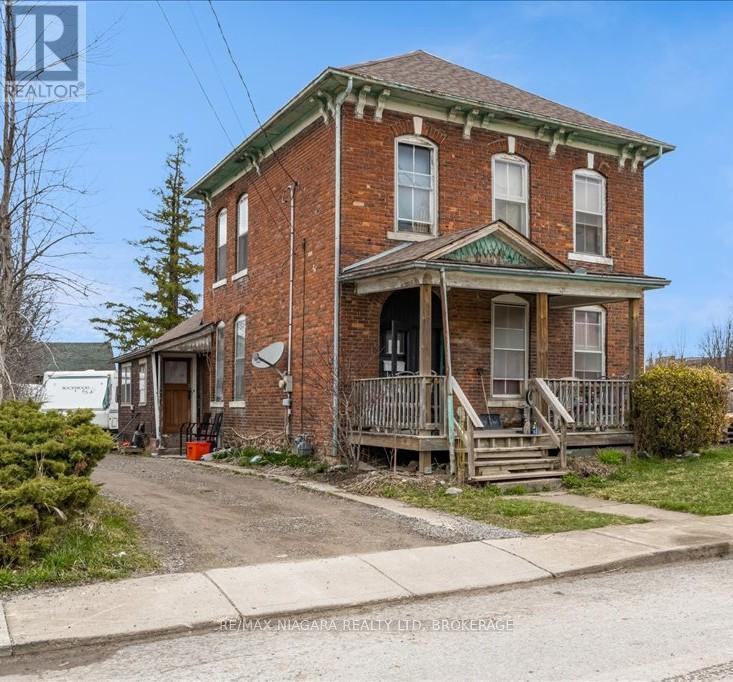Free account required
Unlock the full potential of your property search with a free account! Here's what you'll gain immediate access to:
- Exclusive Access to Every Listing
- Personalized Search Experience
- Favorite Properties at Your Fingertips
- Stay Ahead with Email Alerts
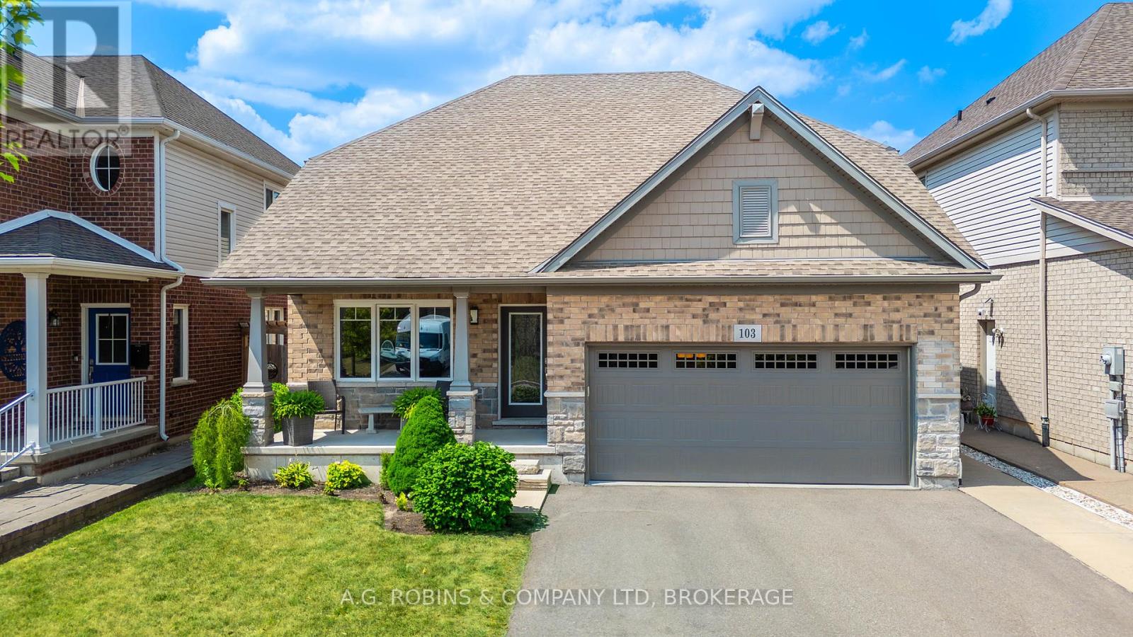
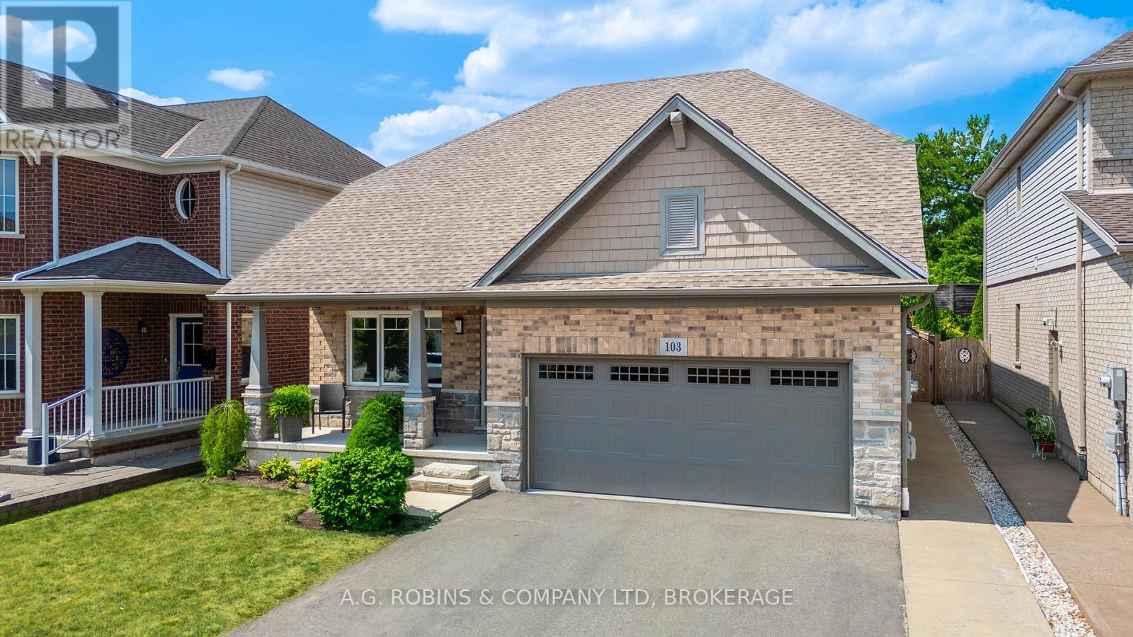
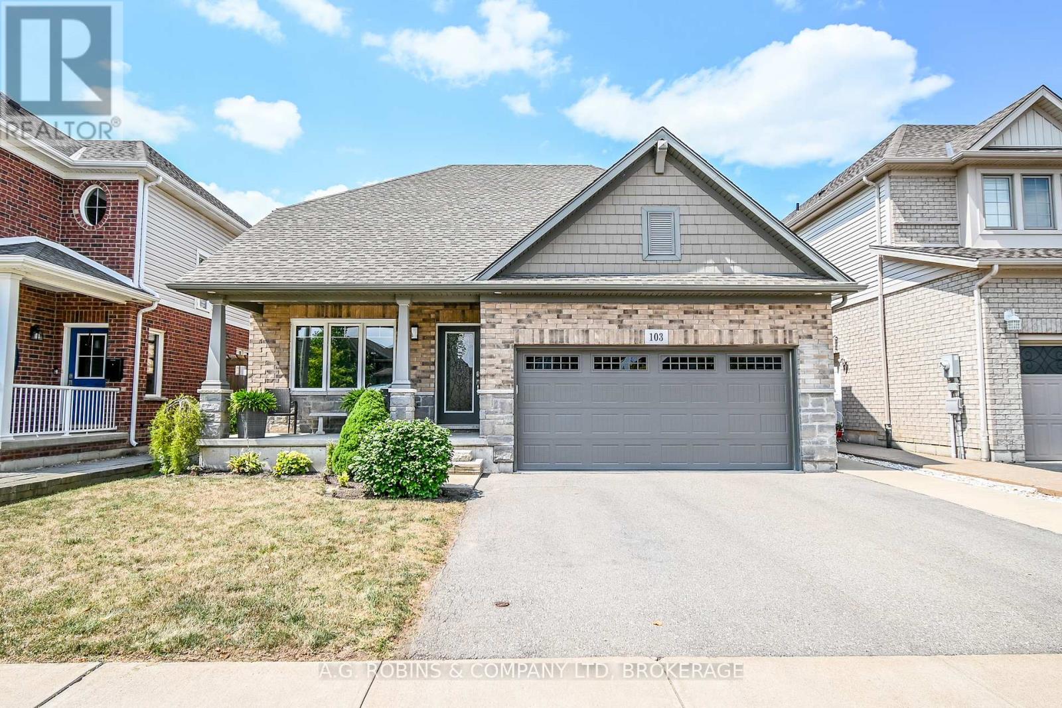
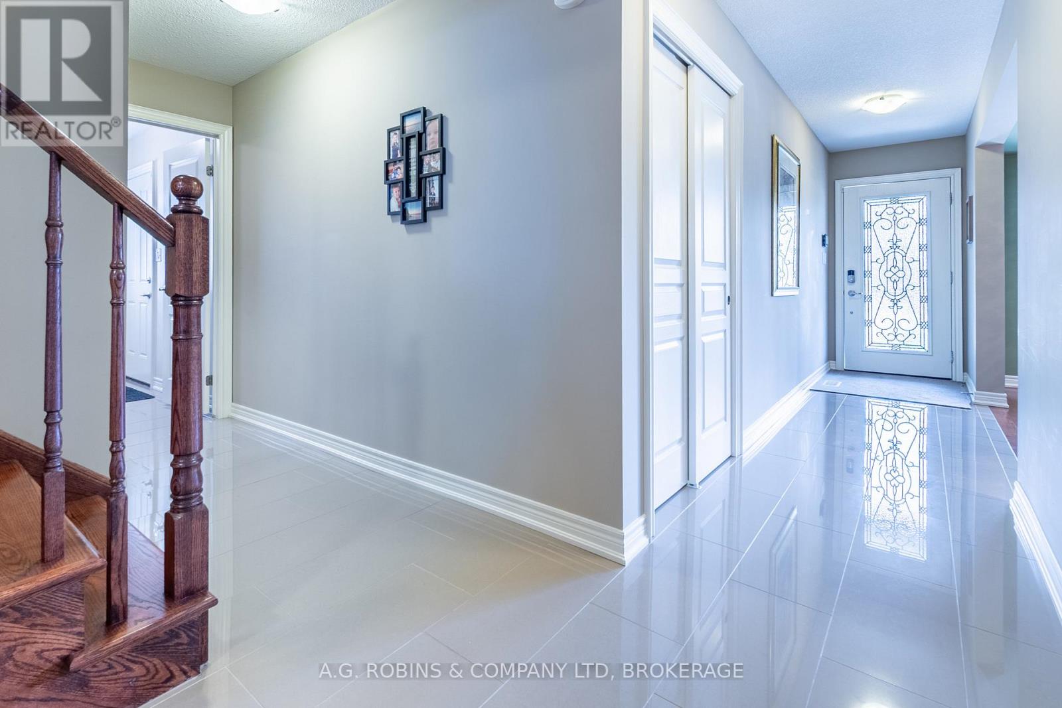
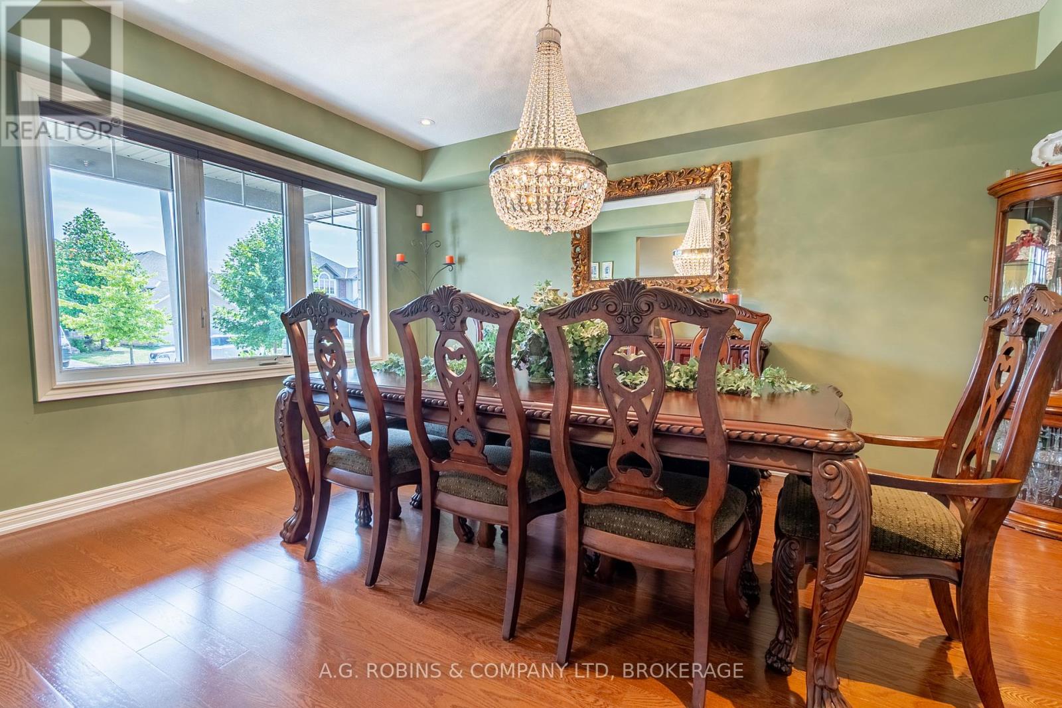
$919,900
103 TULIPTREE ROAD
Thorold, Ontario, Ontario, L2V0A5
MLS® Number: X12349672
Property description
Welcome to 103 Tuliptree Road, Thorold. This 2014 built, Mountainview home has been thoughtfully designed to offer you a space for everyone in your family. Whether you have parents, adult/teen children or other family members needing to live with you, this Bungaloft home allows space for everyone in a today's world where we are seeing more need for multi-generational living! Located in the Confederation Heights neighborhood this home offers countless features sure to please. The main floor boasts a large formal dining room to host your dinner parties and leads to the butler pantry and chef's kitchen featuring Frigidaire Professional Series appliances, generous island with room for seating and eat in area. The living room with vaulted ceiling has a gas fireplace, garden doors with shutters to the backyard which has been transformed to provide you an ideal outdoor living space with covered conversation area, dining area and even a hot tub to enjoy this fall. The sizable primary bedroom has a walk-in closet, 4 piece ensuite with walk in shower, linen closet and in floor heating. Concluding the main floor you will find a 2 pc bath and main floor laundry leading to the garage which features tons of storage, parking for two, access to the side yard and a separate interior entrance to the basement an upgrade to the original builder plans allowing for private entry to the lower level 2 Bedroom In-Law Suite (2019) with an open concept living, dining, kitchen area. The 4 piece bathroom with walk in shower, in floor heating and laundry closet allows your family member to have complete separate living. Also on the lower level is a large utility room with additional storage. Additional updates including Leaf guard system for eavestroughs, Hot water heater (2025) Dishwasher (2025). Come have a look at this spectacular house to see if its the one for you to call HOME!
Building information
Type
*****
Age
*****
Amenities
*****
Appliances
*****
Basement Development
*****
Basement Type
*****
Construction Style Attachment
*****
Cooling Type
*****
Exterior Finish
*****
Fireplace Present
*****
FireplaceTotal
*****
Foundation Type
*****
Half Bath Total
*****
Heating Fuel
*****
Heating Type
*****
Size Interior
*****
Stories Total
*****
Utility Water
*****
Land information
Sewer
*****
Size Depth
*****
Size Frontage
*****
Size Irregular
*****
Size Total
*****
Rooms
Upper Level
Bedroom
*****
Bedroom
*****
Media
*****
Den
*****
Main level
Bathroom
*****
Laundry room
*****
Primary Bedroom
*****
Living room
*****
Kitchen
*****
Dining room
*****
Lower level
Utility room
*****
Bathroom
*****
Bedroom
*****
Bedroom
*****
Kitchen
*****
Living room
*****
Courtesy of A.G. ROBINS & COMPANY LTD, BROKERAGE
Book a Showing for this property
Please note that filling out this form you'll be registered and your phone number without the +1 part will be used as a password.
