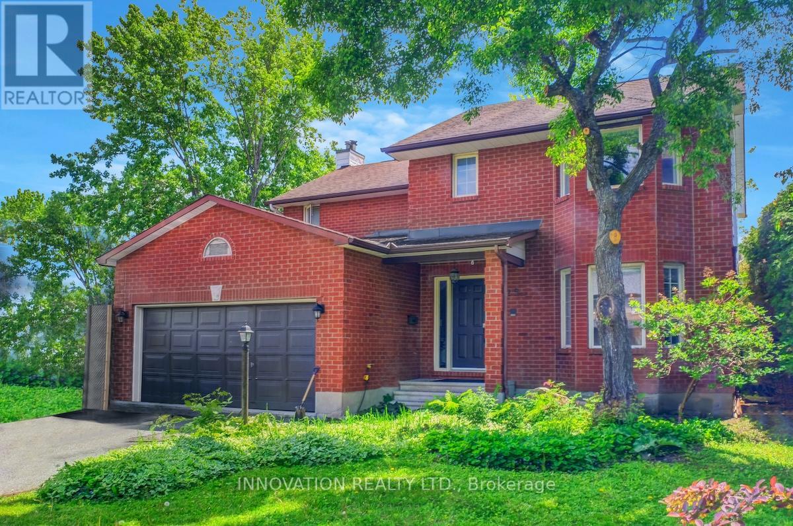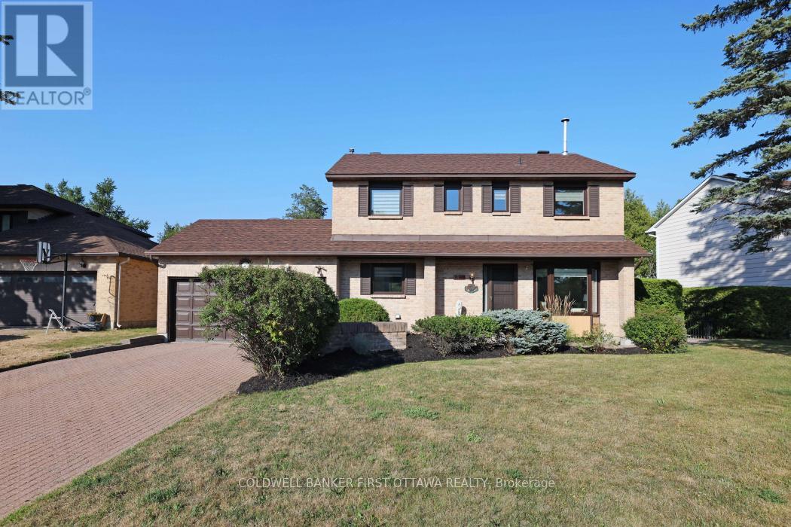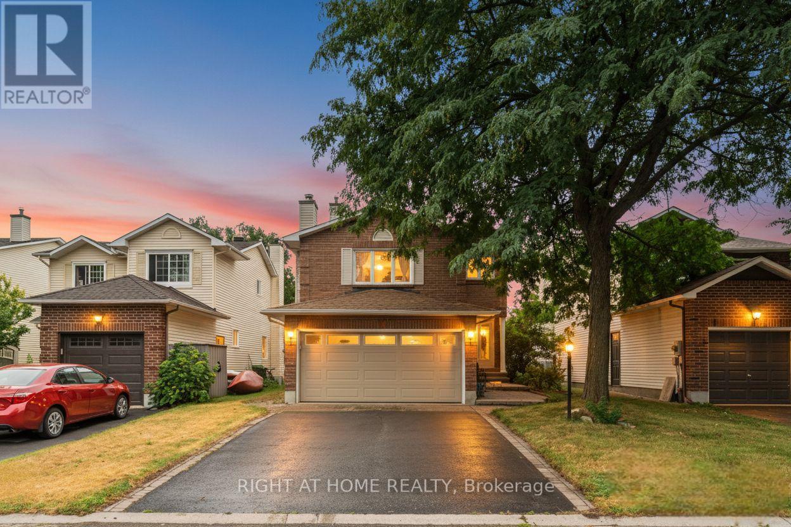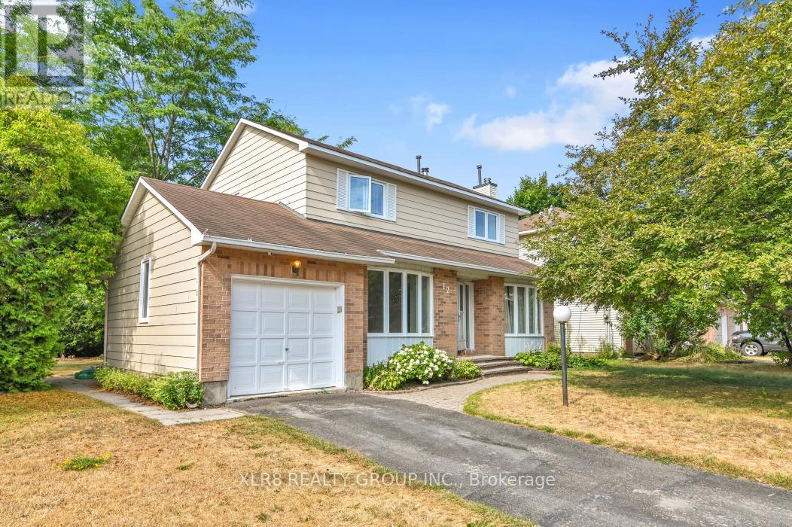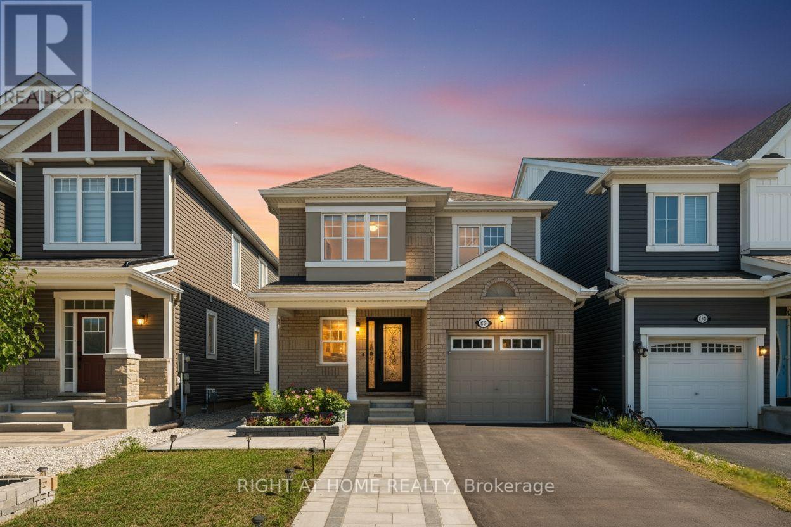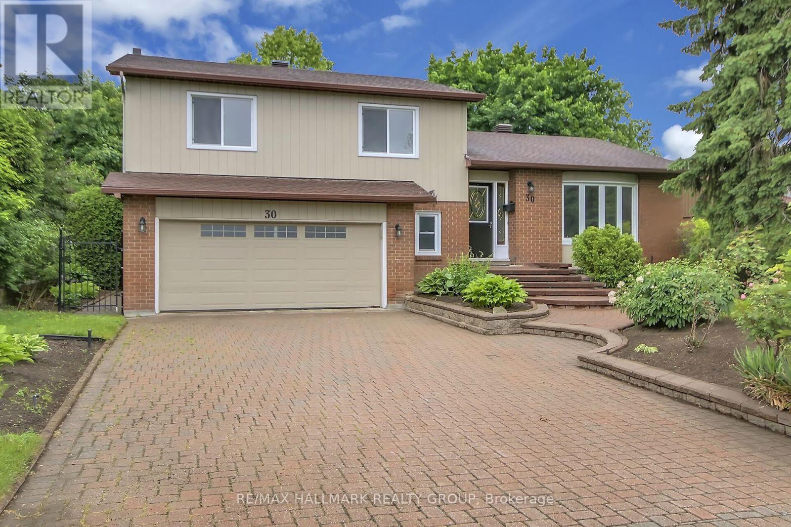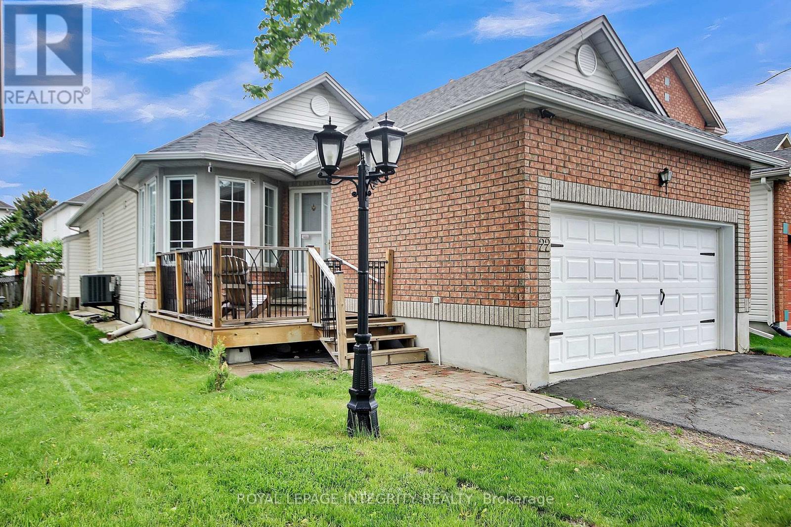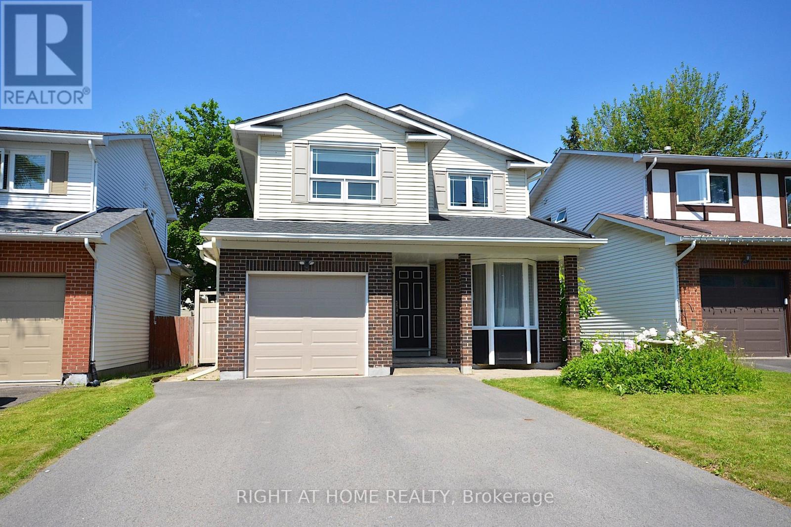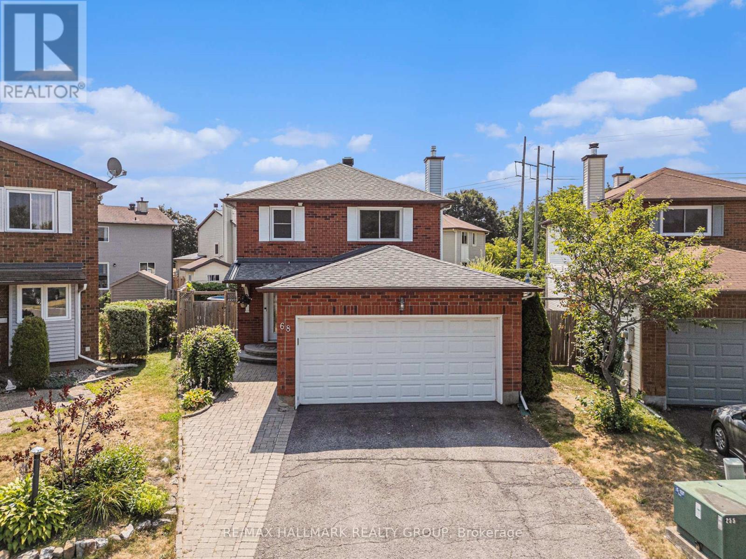Free account required
Unlock the full potential of your property search with a free account! Here's what you'll gain immediate access to:
- Exclusive Access to Every Listing
- Personalized Search Experience
- Favorite Properties at Your Fingertips
- Stay Ahead with Email Alerts
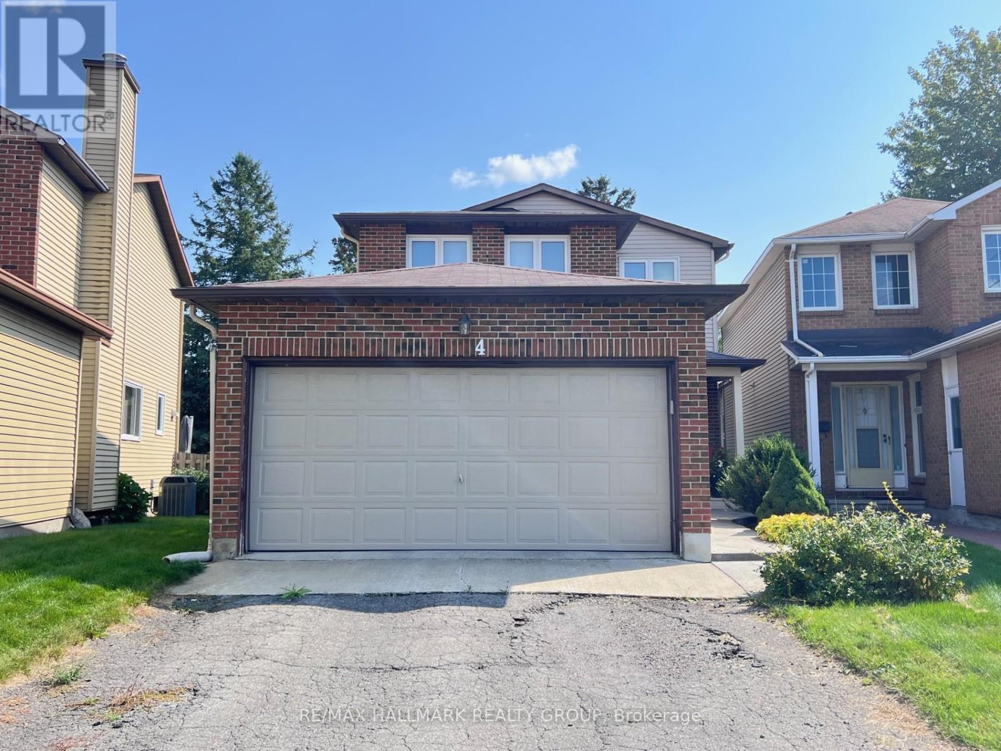
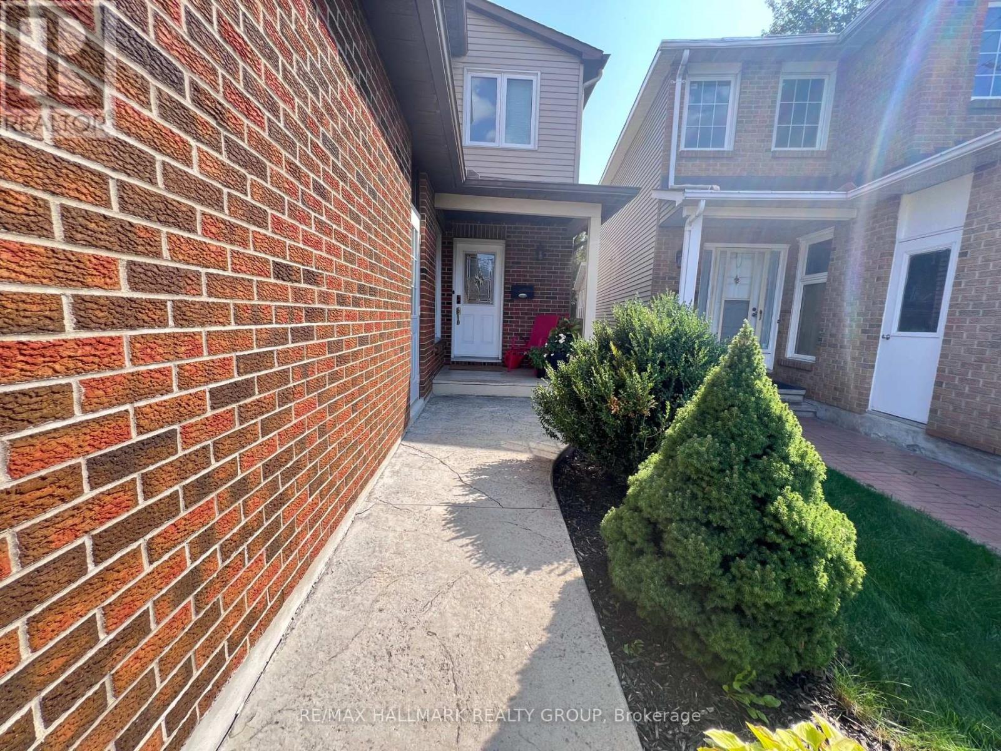
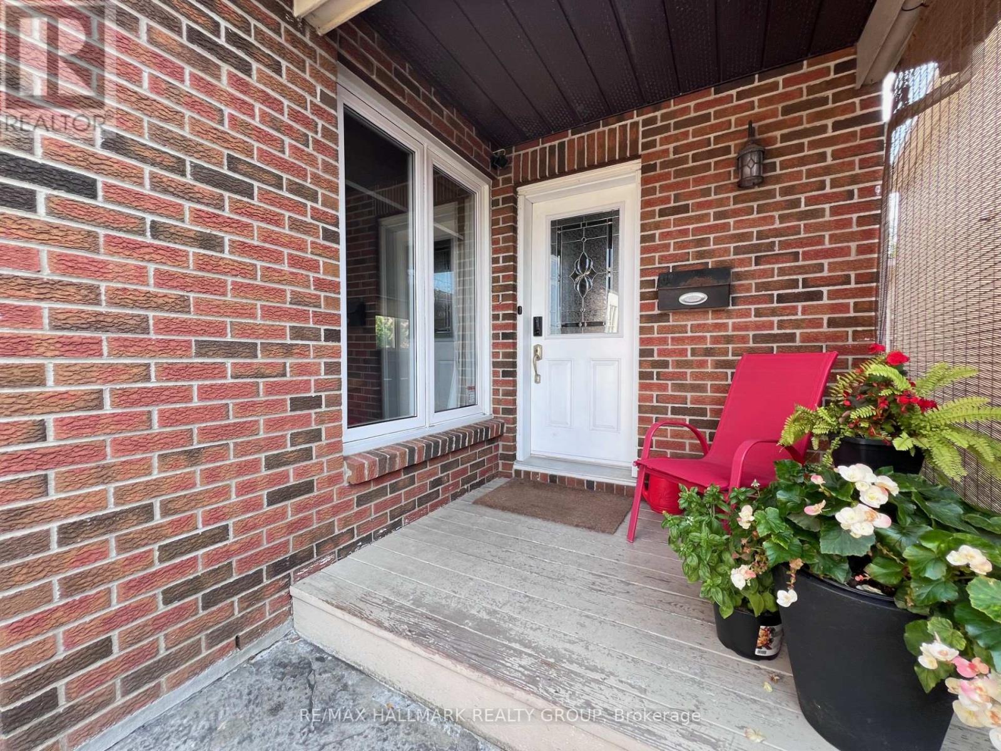
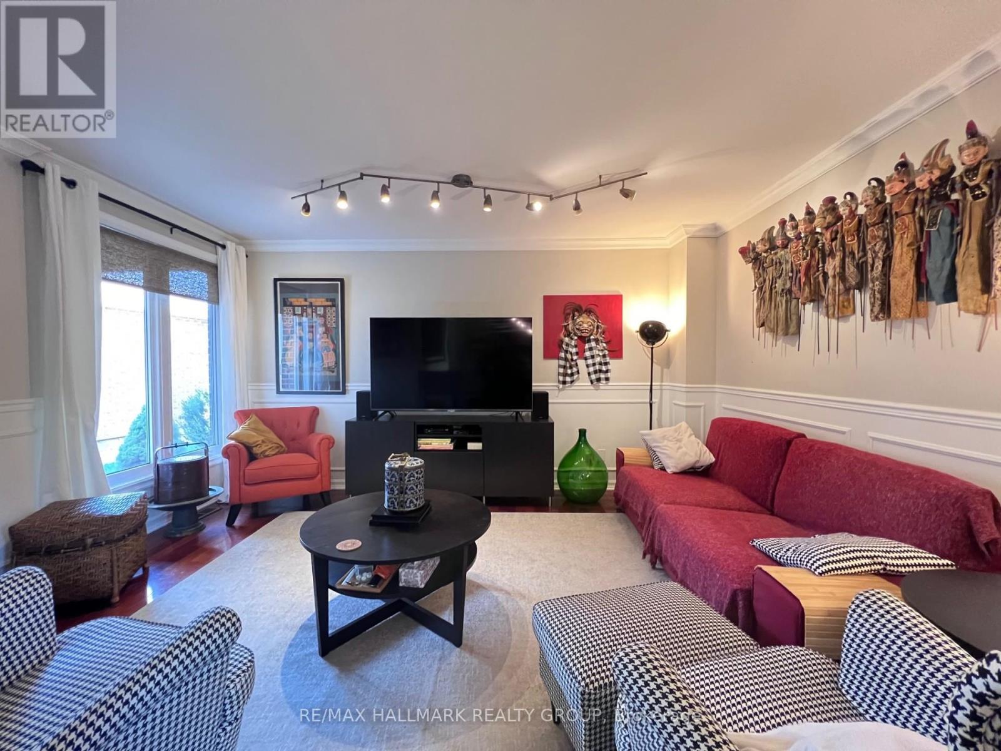
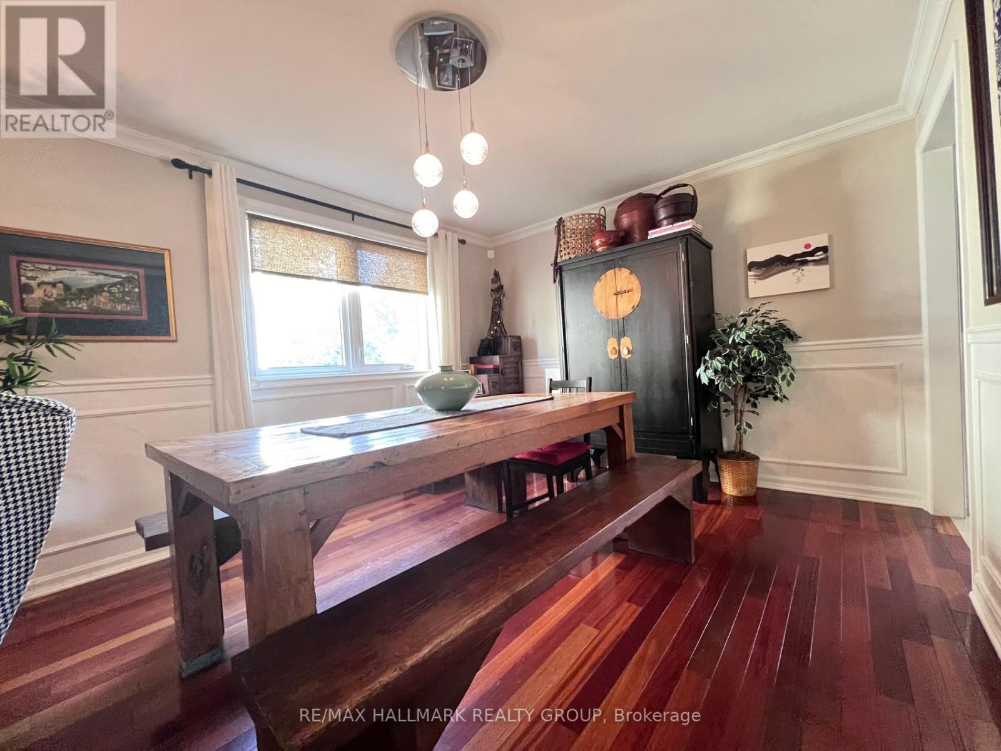
$749,900
4 CADENCE GATE
Ottawa, Ontario, Ontario, K2M1G9
MLS® Number: X12351663
Property description
Welcome to 4 Cadence Gate, a detached 2 car garage 3 bedroom home plus den, on a fully fenced lot! The main level is designed with family in mind. Living and dining rooms offer plenty of space to entertain and feature gleaming Brazilian hardwood, crown moulding/wainscotting. Bright kitchen with white cabinetry, granite counters, island, and quality appliances, double oven. South facing patio door allows plenty of sunlight and leads to large fenced yard with large patio. Family room w/ cultured stone fireplace and custom millwork gives a cozy feel. Brazilian hardwood continues on 2nd level, primary bedroom w/ large walk in closet and ensuite bath, 2 generous sized bedrooms and full bathroom. Finished basement adds extra living space with large recreation room, separate enclosed den/bedroom with window. 2019 Furnace. Walk to many amenities; Superstore, shopping, & parks! Property is rented for 2818.75/month + utilities. Lease end March 31 2026.
Building information
Type
*****
Amenities
*****
Appliances
*****
Basement Development
*****
Basement Type
*****
Construction Style Attachment
*****
Cooling Type
*****
Exterior Finish
*****
Fireplace Present
*****
Foundation Type
*****
Half Bath Total
*****
Heating Fuel
*****
Heating Type
*****
Size Interior
*****
Stories Total
*****
Utility Water
*****
Land information
Sewer
*****
Size Depth
*****
Size Frontage
*****
Size Irregular
*****
Size Total
*****
Rooms
Ground level
Kitchen
*****
Family room
*****
Dining room
*****
Living room
*****
Basement
Library
*****
Den
*****
Recreational, Games room
*****
Second level
Bathroom
*****
Bedroom 3
*****
Bedroom 2
*****
Bathroom
*****
Primary Bedroom
*****
Courtesy of RE/MAX HALLMARK REALTY GROUP
Book a Showing for this property
Please note that filling out this form you'll be registered and your phone number without the +1 part will be used as a password.
