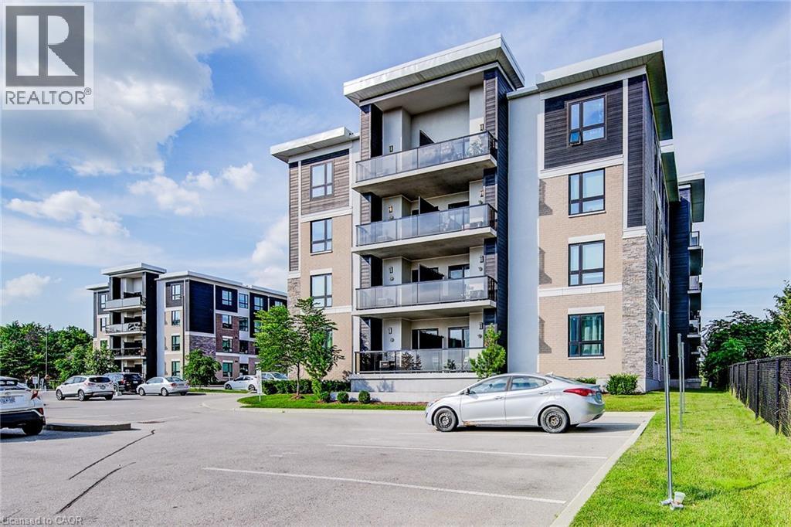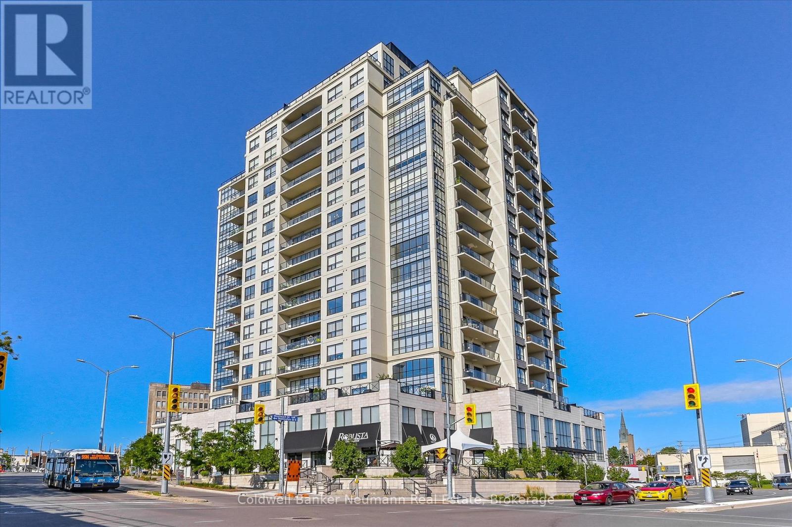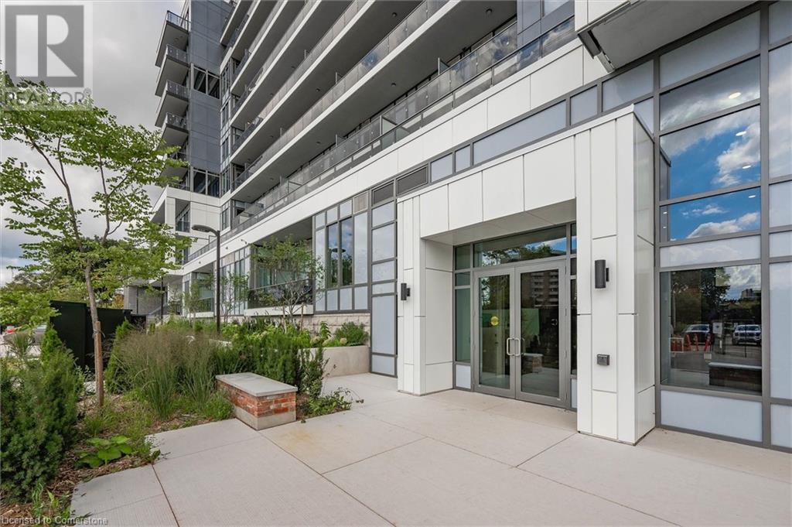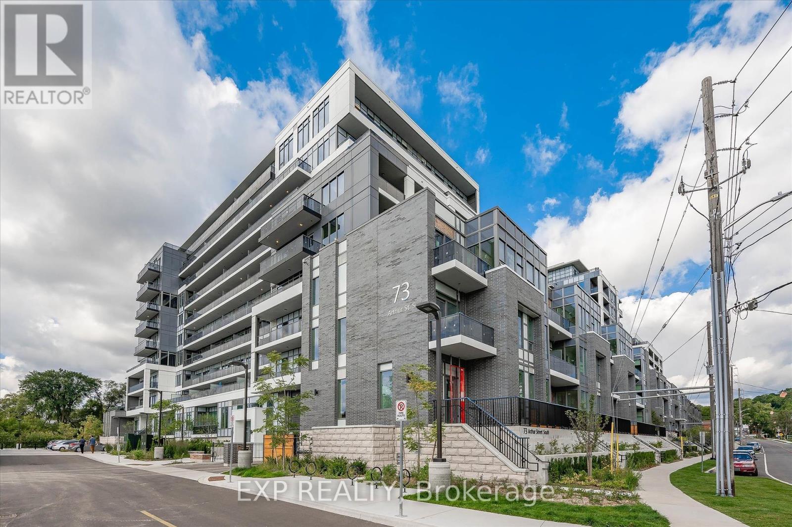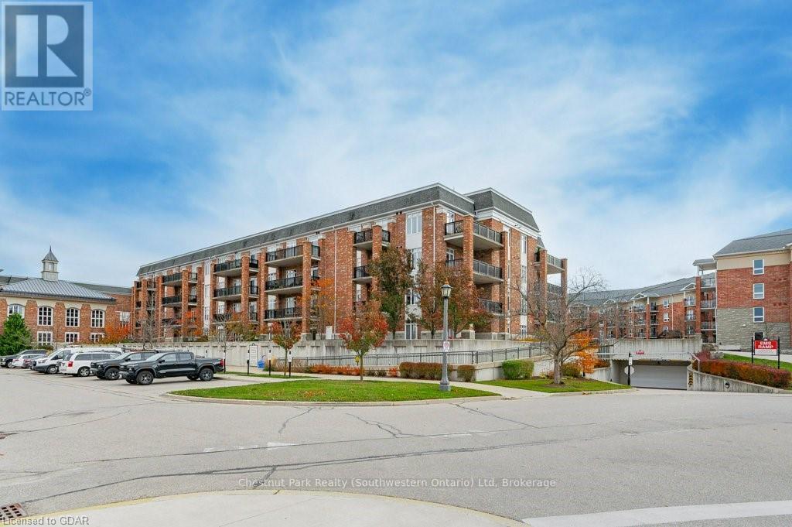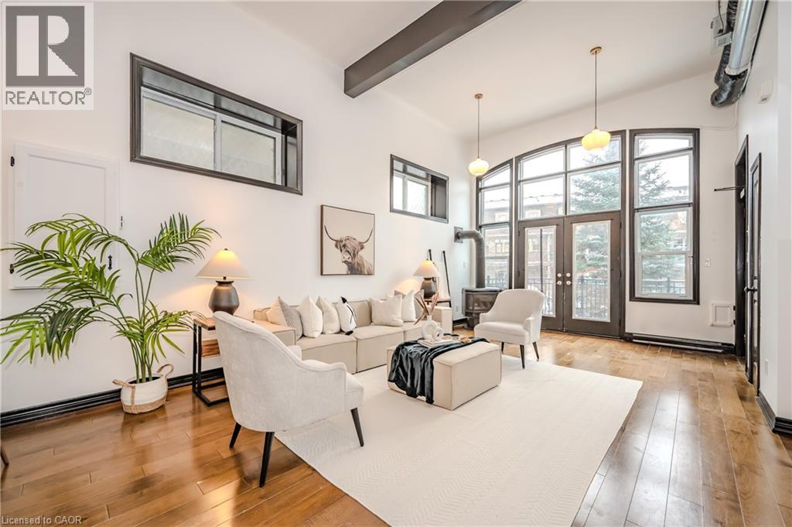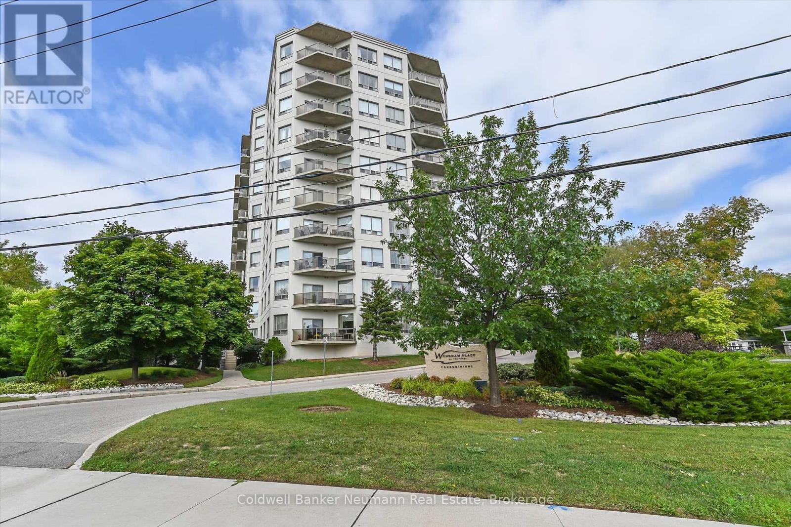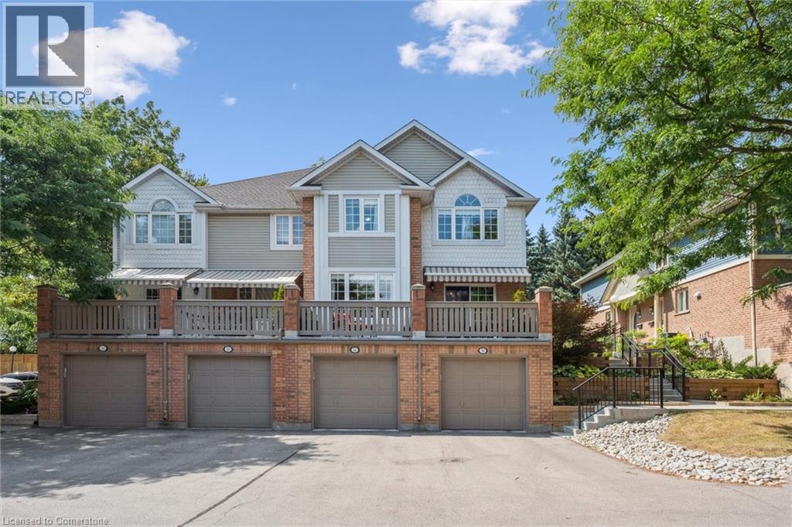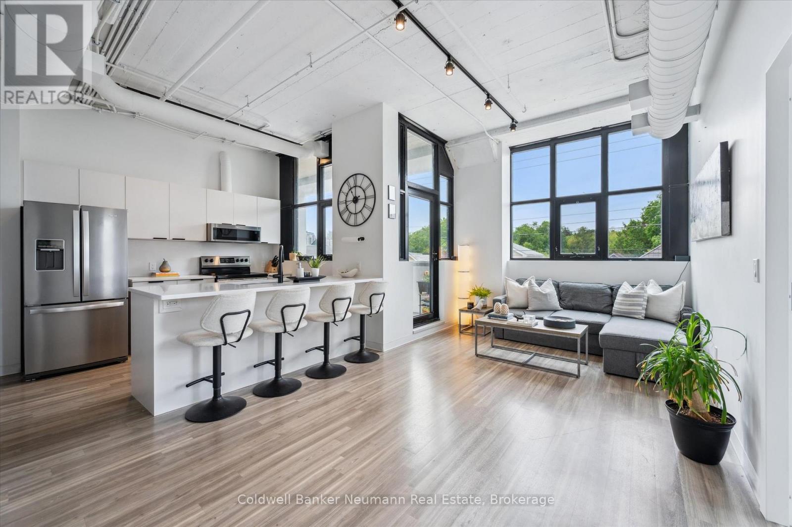Free account required
Unlock the full potential of your property search with a free account! Here's what you'll gain immediate access to:
- Exclusive Access to Every Listing
- Personalized Search Experience
- Favorite Properties at Your Fingertips
- Stay Ahead with Email Alerts
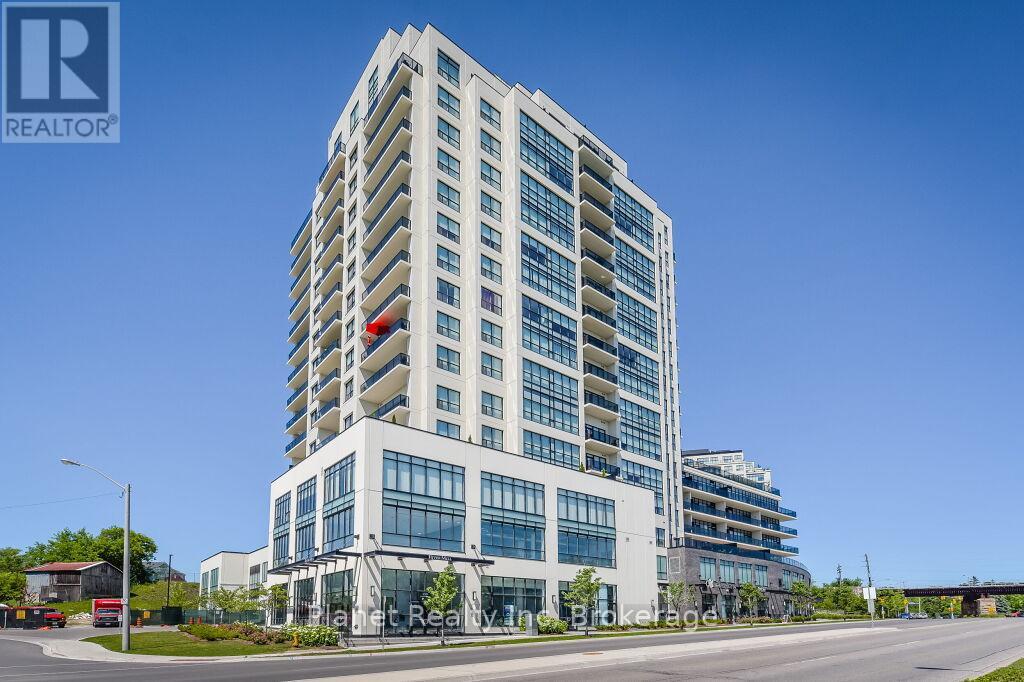




$585,000
601 - 150 WELLINGTON STREET E
Guelph, Ontario, Ontario, N1H0B5
MLS® Number: X12352227
Property description
Discover refined downtown living in this 6th-floor suite at River Mill Condominiums, offering 951 sq. ft. of thoughtfully designed space with 1 bedroom plus a versatile den. The open-concept layout showcases engineered hardwood flooring, a striking stone electric fireplace, and a gourmet kitchen with stainless steel appliances, granite countertops, and elegant valance lighting. The den provides flexibility for a home office, reading nook, or guest retreat, while the spa-inspired bathroom adds a touch of everyday indulgence. A secure underground parking space on Level 2, conveniently on the same floor as the elevator, is included. Residents enjoy premium amenities including a full fitness center, library, media room, a 12,000 sq. ft. garden terrace on the 3rd floor, and a 7th-floor lounge with billiards that opens to a 4,000+ sq. ft. rooftop terrace with BBQs, dining areas, and lounge seating. Step outside and you're just moments from boutique shopping, vibrant restaurants and pubs, scenic riverfront trails, and direct access to the transit hub with GO train and bus service. With heating, cooling, and water included in the condo fee, Suite 601 delivers effortless, sophisticated urban living.
Building information
Type
*****
Amenities
*****
Appliances
*****
Cooling Type
*****
Exterior Finish
*****
Fireplace Present
*****
FireplaceTotal
*****
Fire Protection
*****
Foundation Type
*****
Heating Type
*****
Size Interior
*****
Land information
Amenities
*****
Rooms
Main level
Bathroom
*****
Primary Bedroom
*****
Living room
*****
Kitchen
*****
Den
*****
Courtesy of Planet Realty Inc
Book a Showing for this property
Please note that filling out this form you'll be registered and your phone number without the +1 part will be used as a password.
