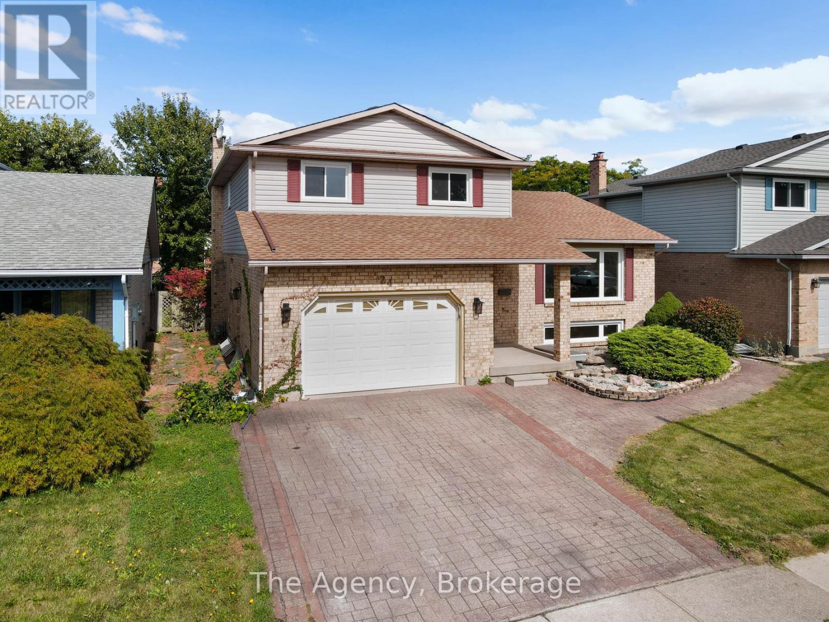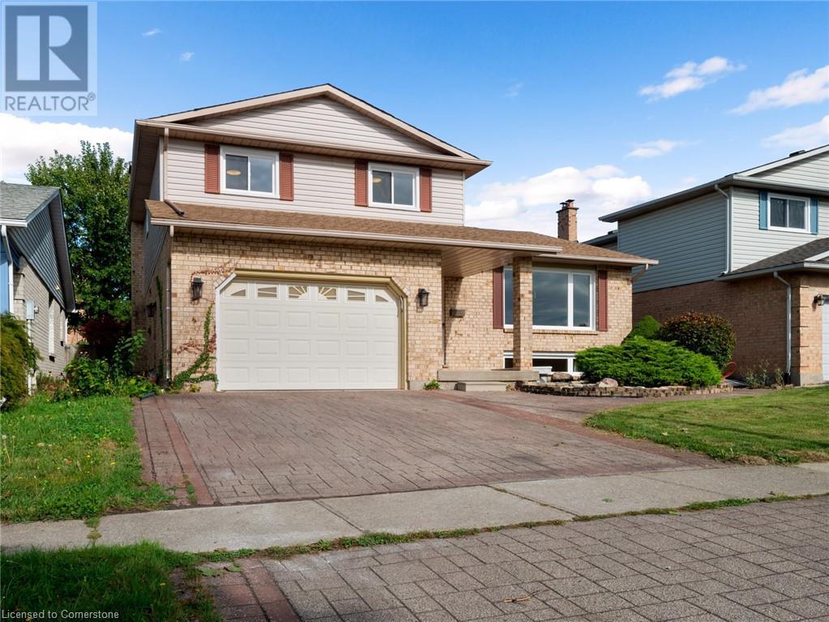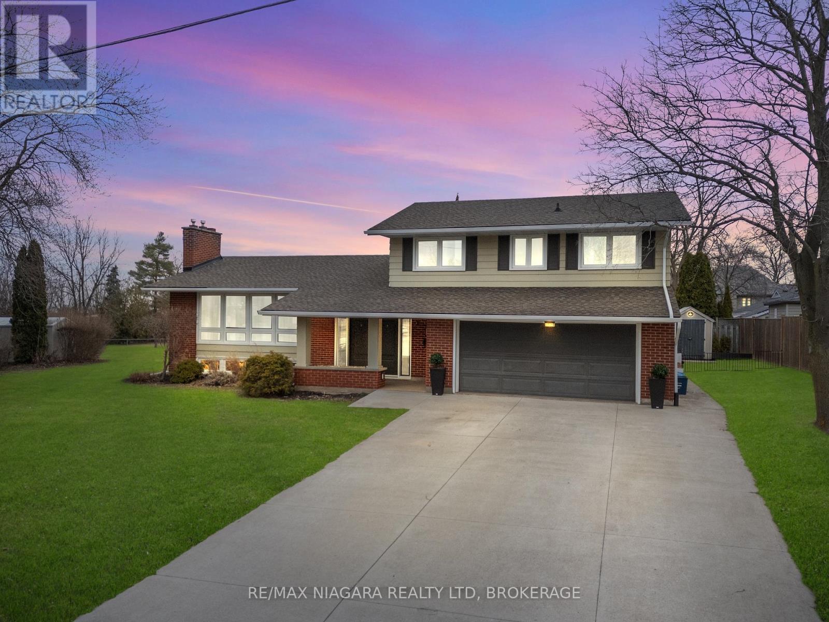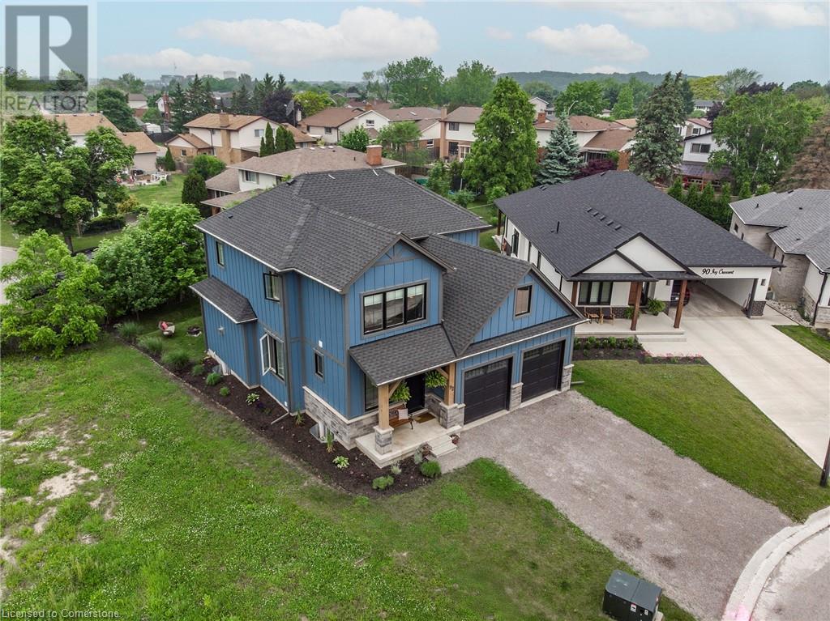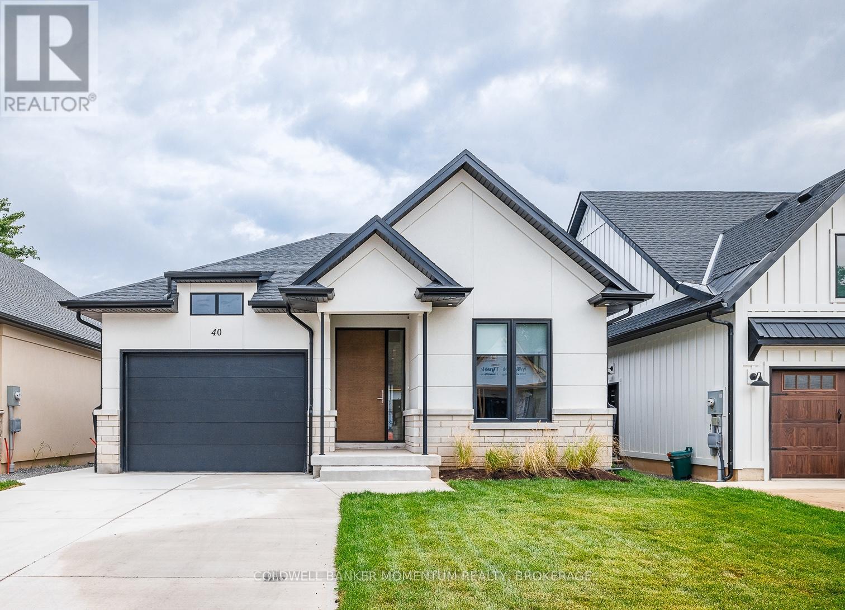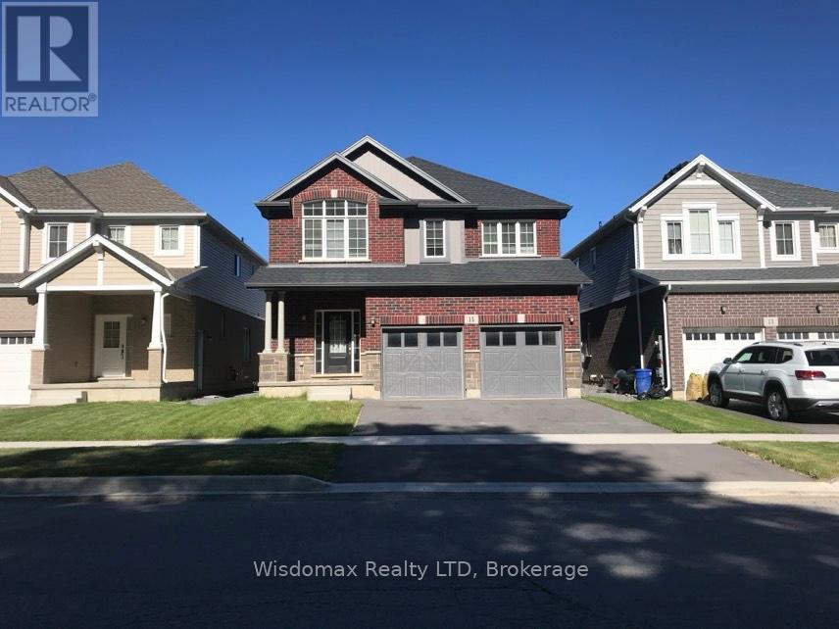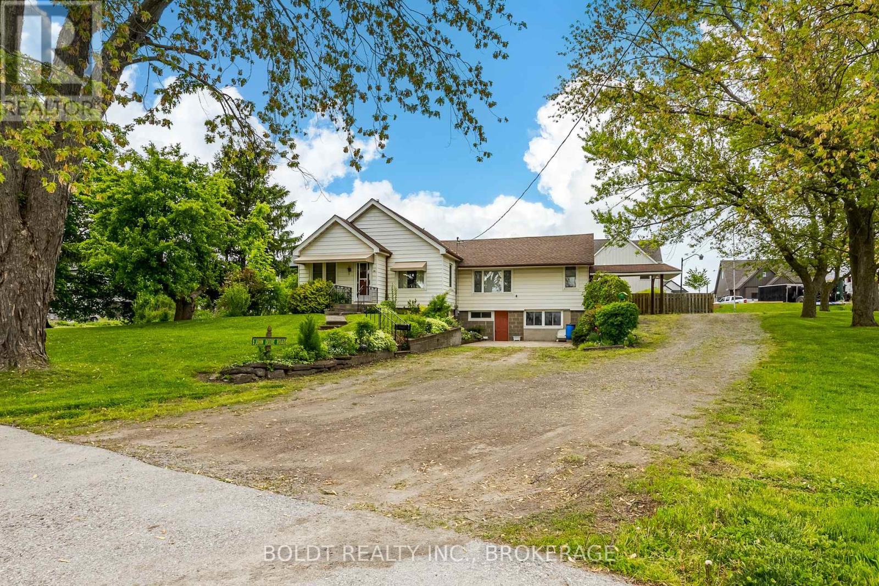Free account required
Unlock the full potential of your property search with a free account! Here's what you'll gain immediate access to:
- Exclusive Access to Every Listing
- Personalized Search Experience
- Favorite Properties at Your Fingertips
- Stay Ahead with Email Alerts
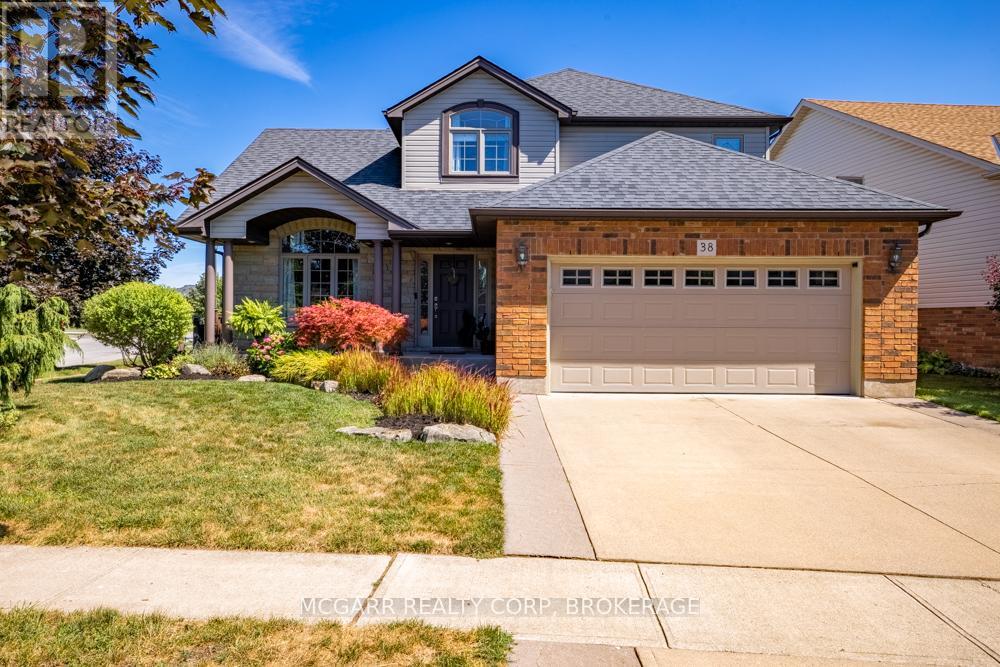
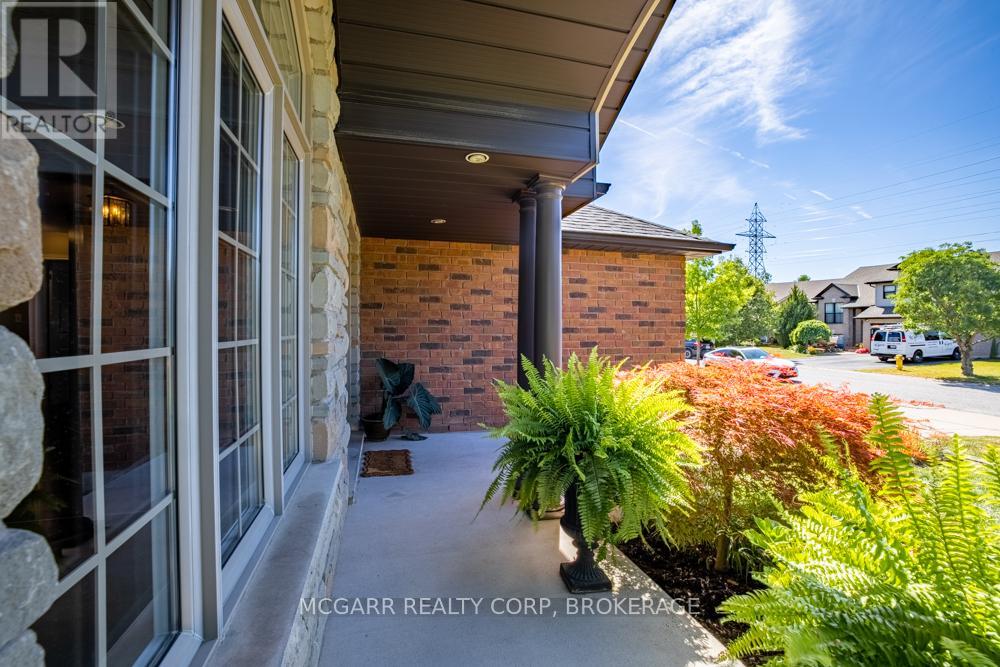
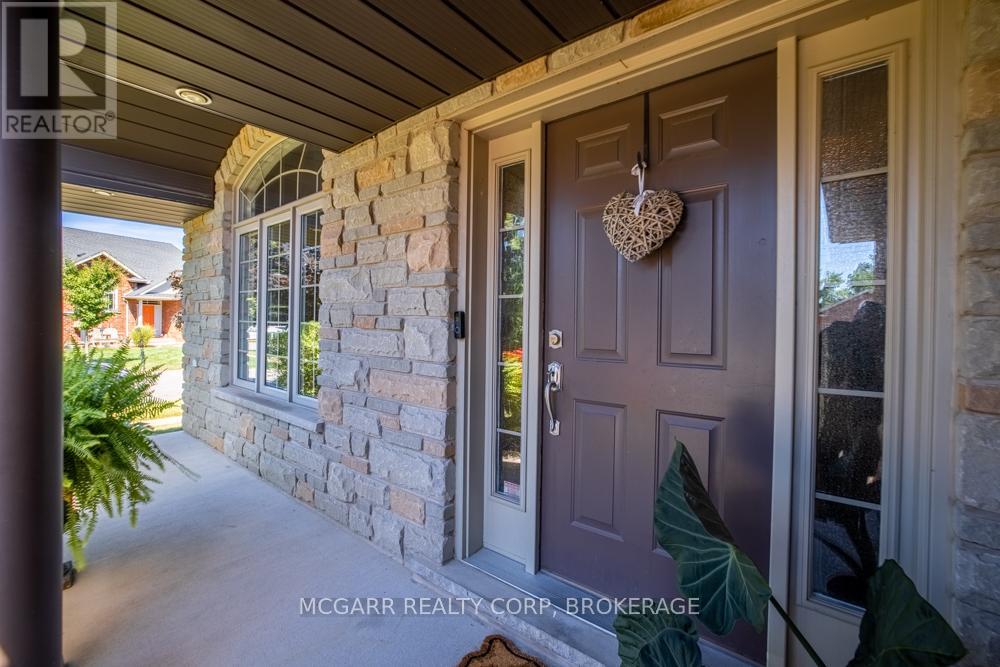
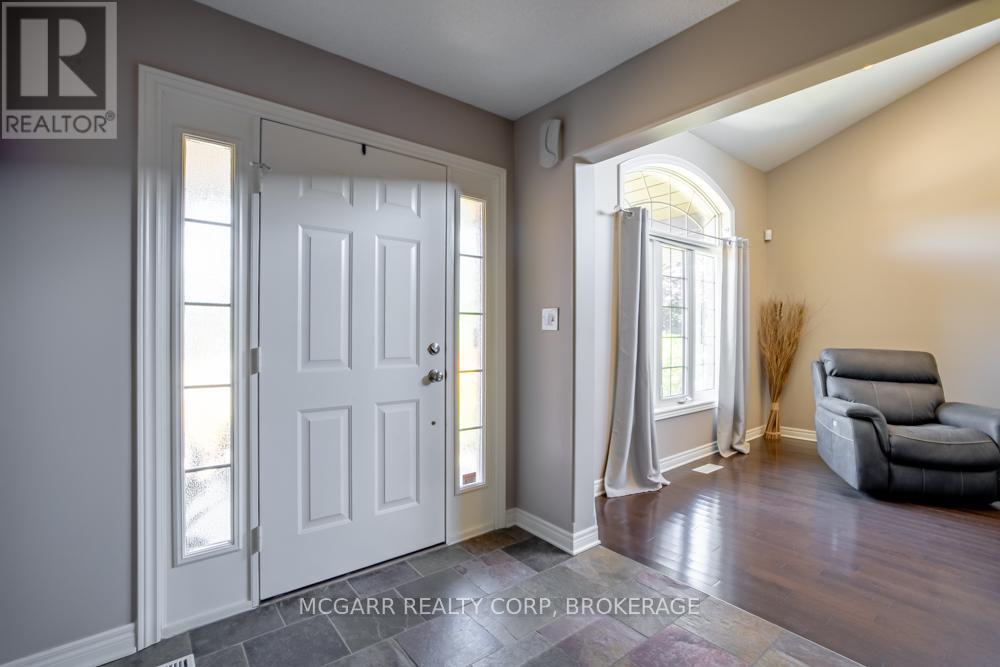
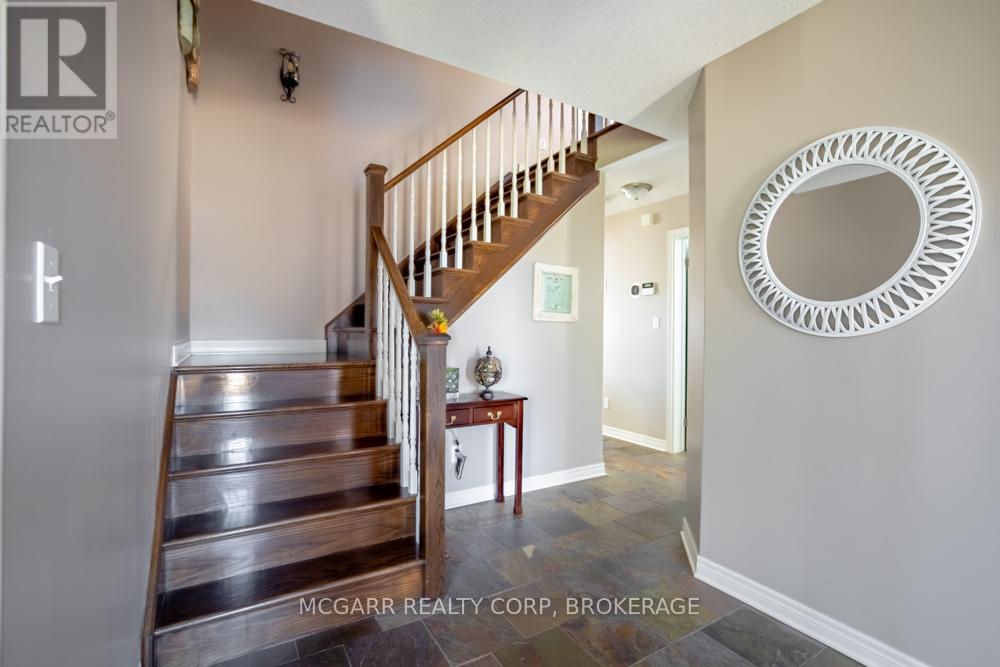
$950,000
38 NICHOLAS DRIVE
St. Catharines, Ontario, Ontario, L2S4C5
MLS® Number: X12353181
Property description
Come home to 38 Nicholas and enjoy all that it has to offer. The spacious double driveway leads to the double garage with an inside entrance. The front walkway and patio invites you to enter the very large foyer with slate floors that flow through to the powder room and in home office or mud room. The 29ft long living room has a vaulted ceiling, gas fireplace, and lots of natural light. You could do a combo living and dining. The family size kitchen features a sit at island and many cabinets with good counter space. The formal dining room could also be a family room. The door from the kitchen leads to a very spacious deck and fully fenced pool size lot with a vinyl shed with concrete pad. The hot tub can stay if wished. The upper level features 3 bedrooms and 2 bathrooms. A 4pc services the two carpeted bedrooms. The primary suite with bamboo floors has a walk-in closet and large 4pc ensuite with large jetted tub and a large separate shower. The lower level has a large family room with a thermostat controlled gas fireplace. If you need more bedrooms there is space for another one plus a R.I. bathroom. Extras include alarm system, water back flow in the wine cellar. R.I. for 4th bathroom, hard wired for smoke and carbon monoxide detectors, sump pump and reverse osmosis water filter. Seller is flexible on closing and can accommodate a quick closing.
Building information
Type
*****
Age
*****
Amenities
*****
Appliances
*****
Basement Development
*****
Basement Type
*****
Construction Style Attachment
*****
Cooling Type
*****
Exterior Finish
*****
Fireplace Present
*****
FireplaceTotal
*****
Fire Protection
*****
Flooring Type
*****
Foundation Type
*****
Half Bath Total
*****
Heating Fuel
*****
Heating Type
*****
Size Interior
*****
Stories Total
*****
Utility Water
*****
Land information
Amenities
*****
Fence Type
*****
Sewer
*****
Size Depth
*****
Size Frontage
*****
Size Irregular
*****
Size Total
*****
Rooms
Main level
Bathroom
*****
Dining room
*****
Office
*****
Kitchen
*****
Living room
*****
Foyer
*****
Basement
Recreational, Games room
*****
Second level
Primary Bedroom
*****
Bathroom
*****
Bedroom
*****
Bedroom
*****
Bathroom
*****
Courtesy of MCGARR REALTY CORP, BROKERAGE
Book a Showing for this property
Please note that filling out this form you'll be registered and your phone number without the +1 part will be used as a password.
