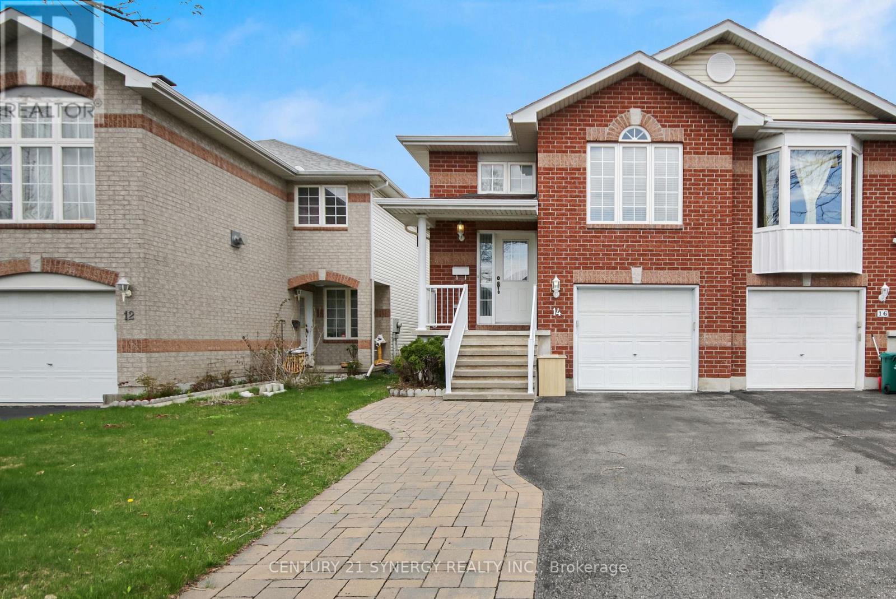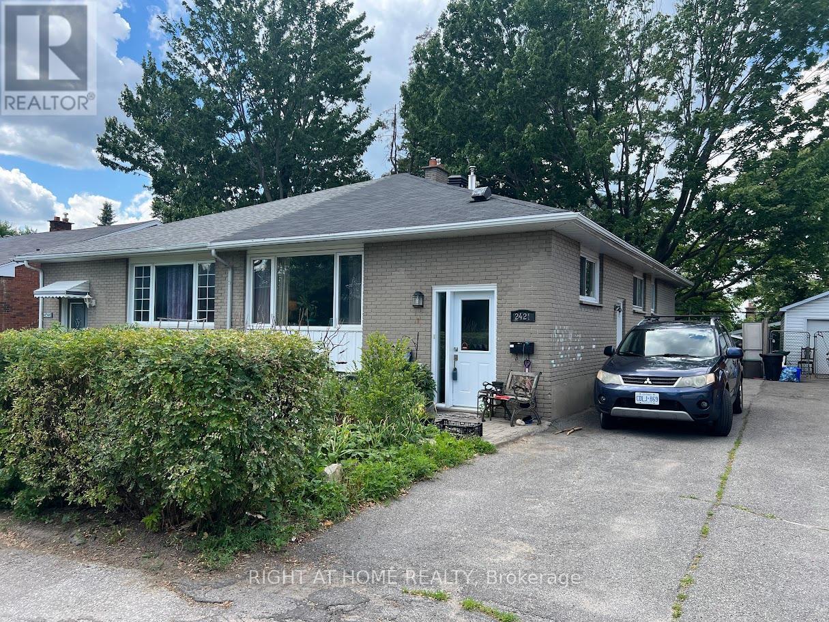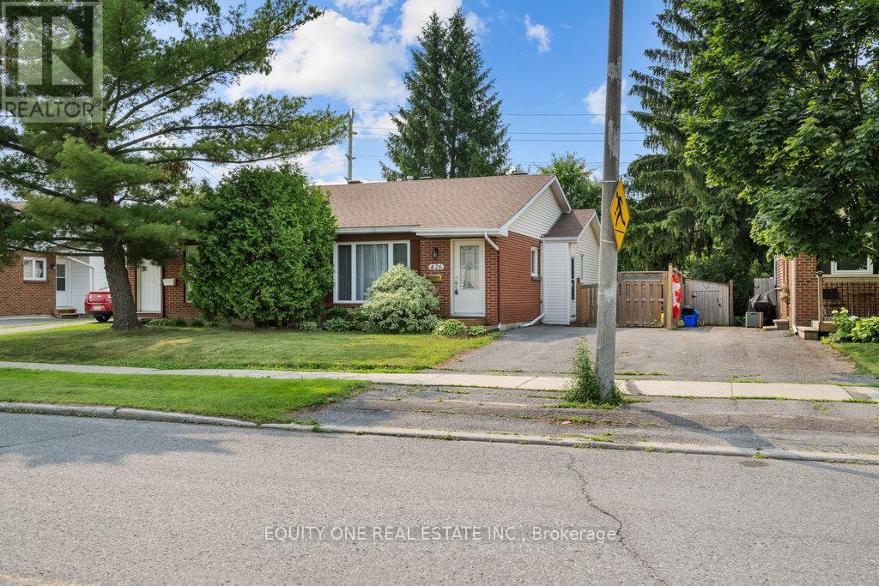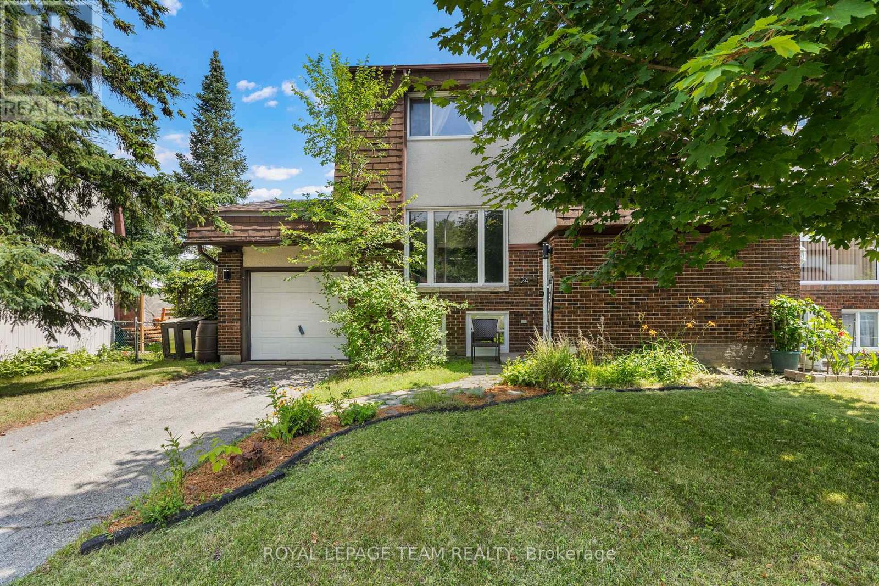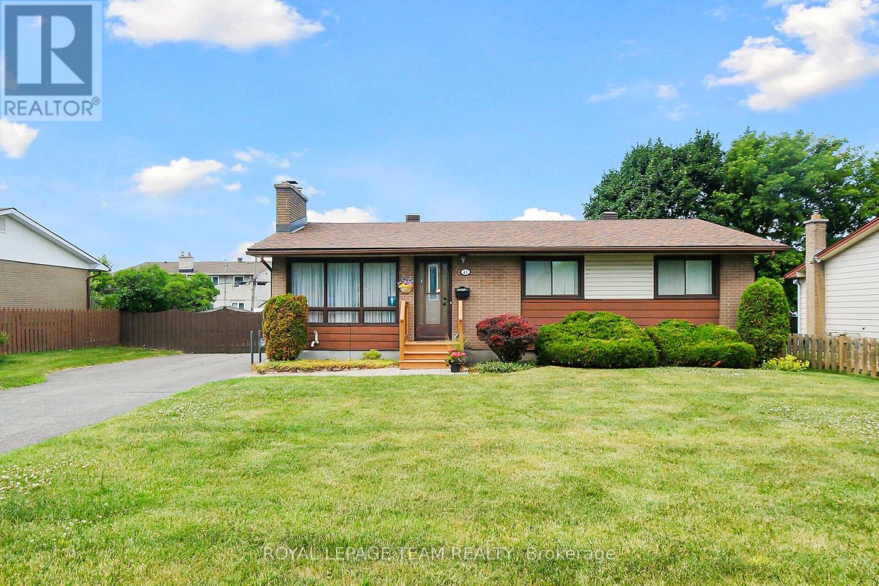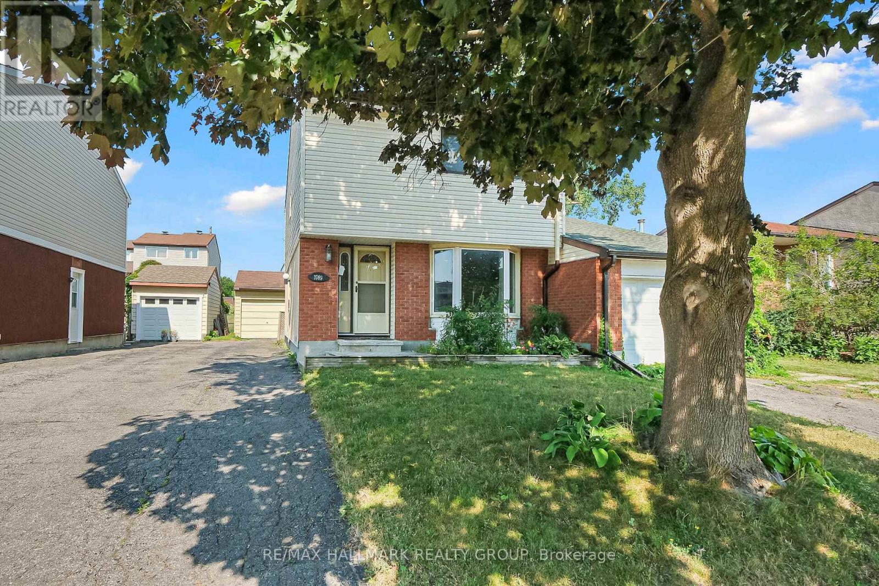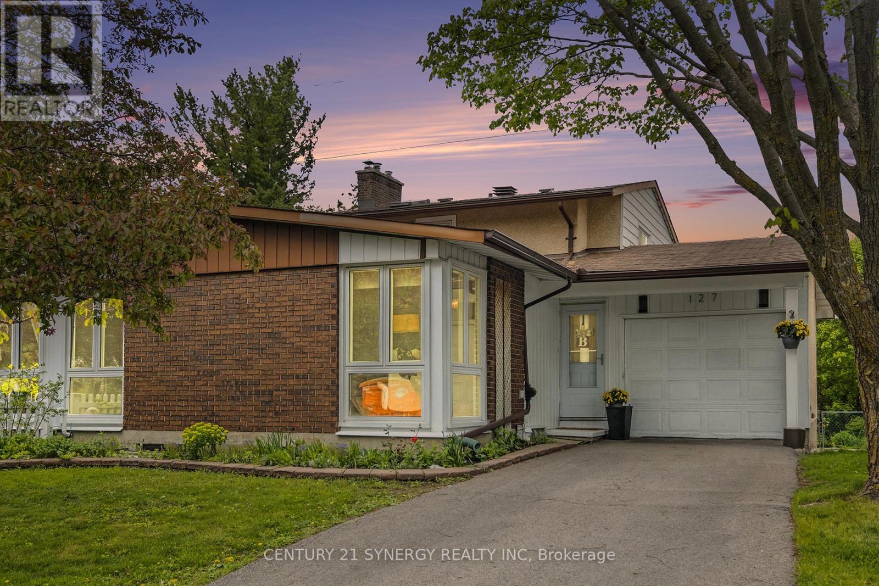Free account required
Unlock the full potential of your property search with a free account! Here's what you'll gain immediate access to:
- Exclusive Access to Every Listing
- Personalized Search Experience
- Favorite Properties at Your Fingertips
- Stay Ahead with Email Alerts
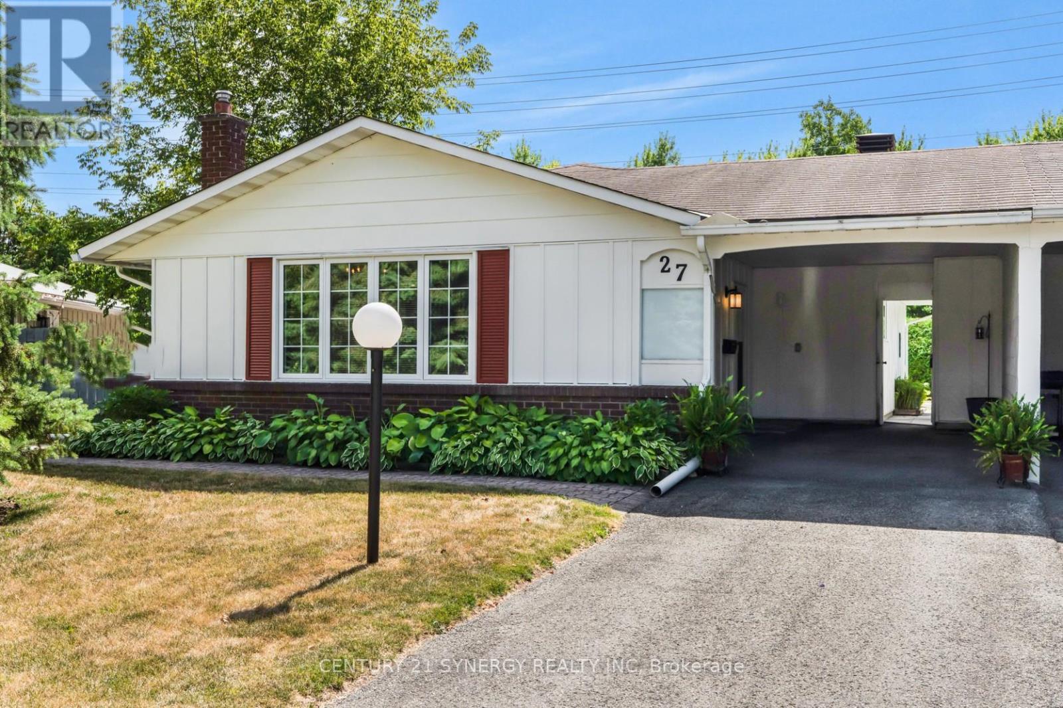
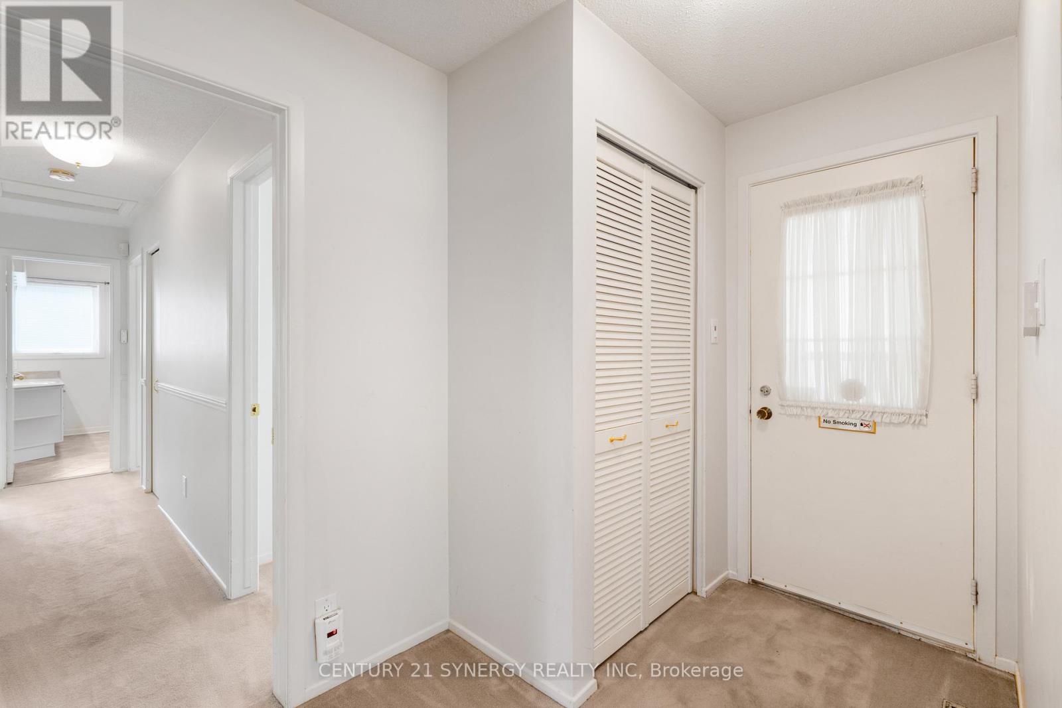
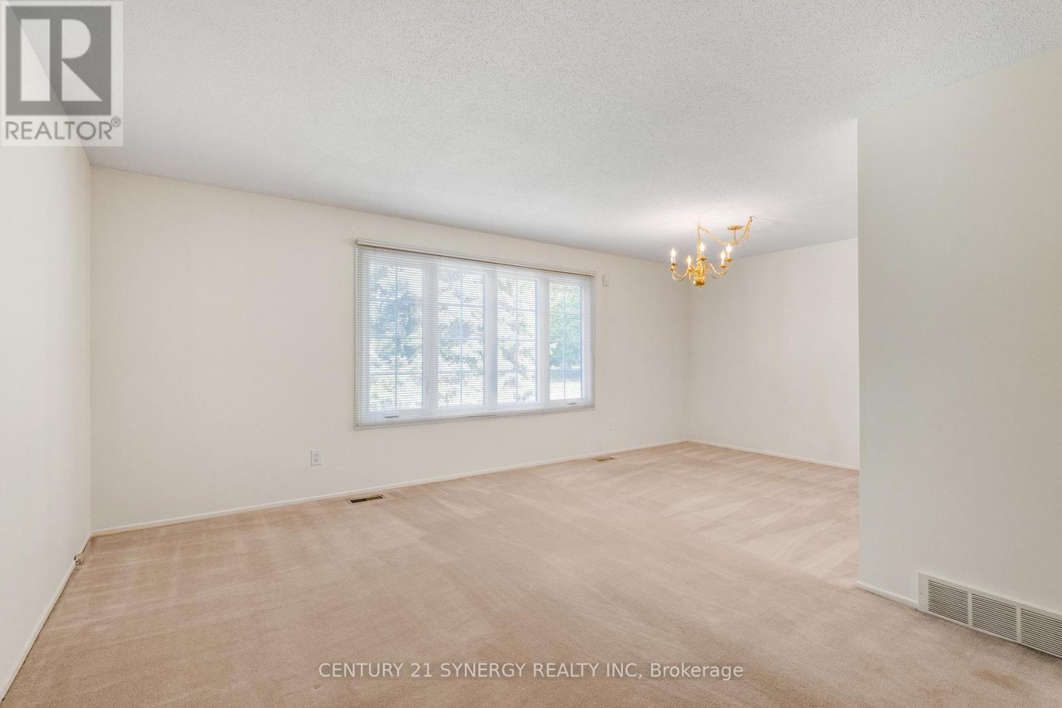
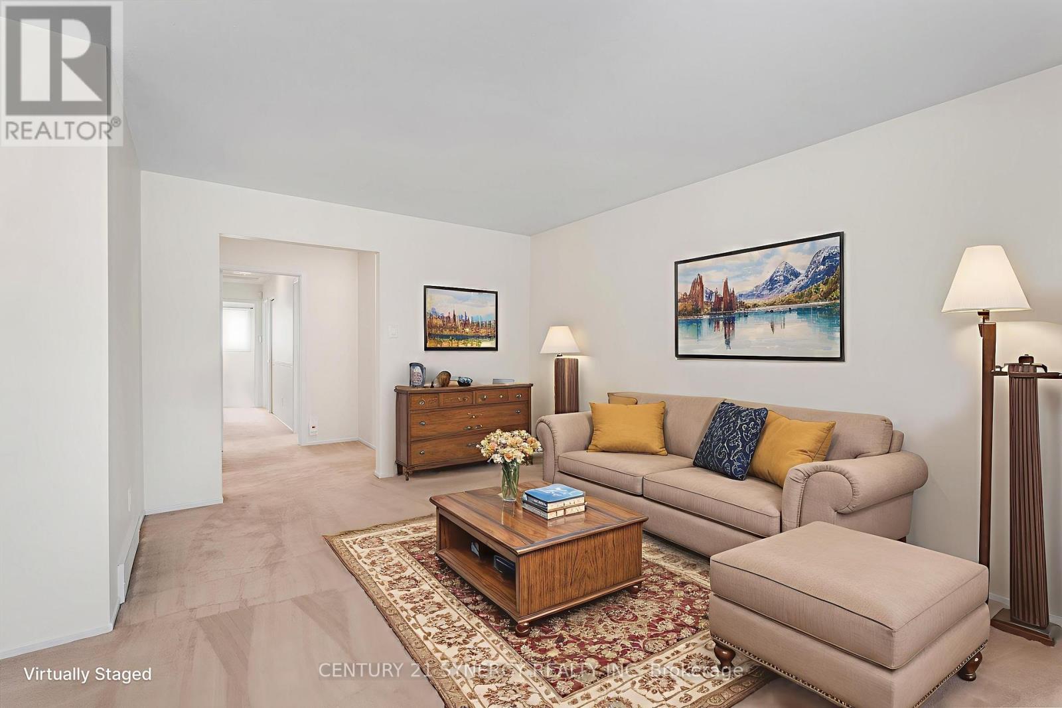
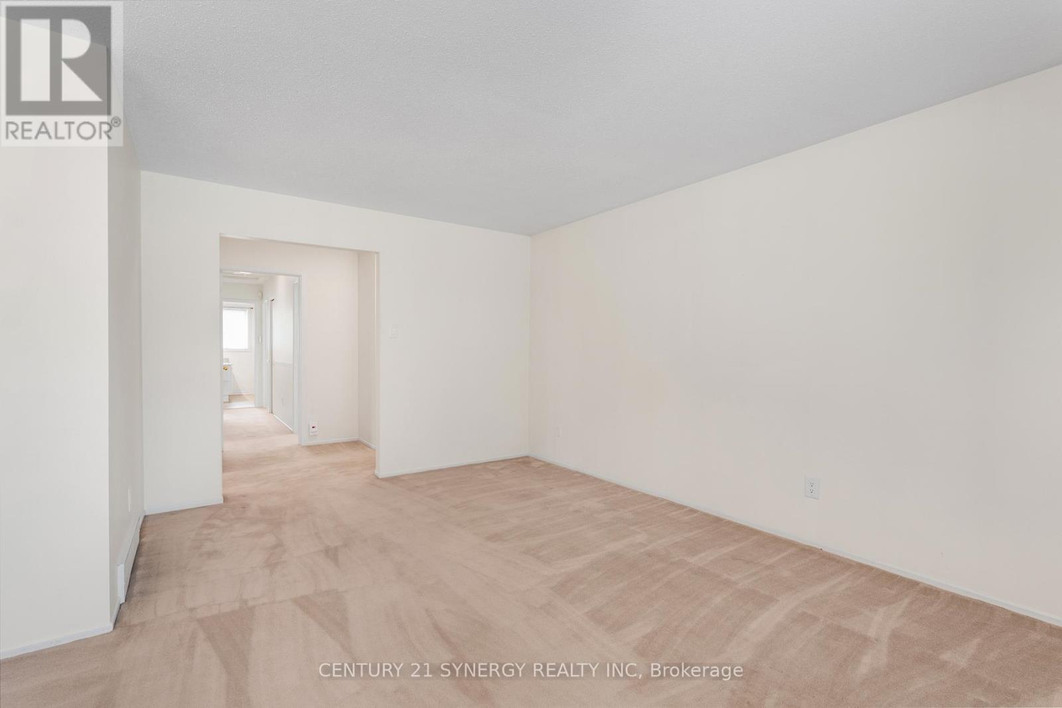
$579,900
27 MIDLAND CRESCENT
Ottawa, Ontario, Ontario, K2H8N2
MLS® Number: X12354139
Property description
Some photos have been virtually staged. Located on a quiet street in the sought-after Arlington Woods neighbourhood, you will find this delightful bungalow-style, semi-detached home. Built in 1973, this 3 bedroom, 1.5 bathroom home offers a fantastic combination of space and functionality. The driveway accommodates up to three cars and was resurfaced in 2016.Inside, the home has been lovingly maintained with neutral colours that await your decorative signature. The L-shaped living and dining room includes a picture window facing the front lawn; the casement window is equipped with triple-glazed glass. The kitchen features an eating area, ample counter and cupboard space, a double sink, and includes appliances. There is also door leading to the side yard and basement access. Along the hall there are three bedrooms; two bedrooms at the back of the home have enlarged windows for increased natural light. An improvement the Seller really enjoyed. The main bathroom was renovated in 2008.The basement offers additional living and storage areas, with a recreation room that includes a wood-burning fireplace, a separate den or office, and a two-piece bathroom. The laundry, utility, and storage rooms are all sizable. The yard is fully fenced, and there are no rear neighbours. The location provides access to Greenbank Road, Hunt Club Road, schools, churches, parks, public transit, and other amenities. 24 hours irrevocable on all offers as per form 244.
Building information
Type
*****
Age
*****
Amenities
*****
Appliances
*****
Architectural Style
*****
Basement Development
*****
Basement Type
*****
Construction Style Attachment
*****
Cooling Type
*****
Exterior Finish
*****
Fireplace Present
*****
Foundation Type
*****
Half Bath Total
*****
Heating Fuel
*****
Heating Type
*****
Size Interior
*****
Stories Total
*****
Utility Water
*****
Land information
Sewer
*****
Size Depth
*****
Size Frontage
*****
Size Irregular
*****
Size Total
*****
Rooms
Main level
Living room
*****
Dining room
*****
Kitchen
*****
Bedroom 3
*****
Bedroom 2
*****
Bedroom
*****
Lower level
Recreational, Games room
*****
Den
*****
Courtesy of CENTURY 21 SYNERGY REALTY INC
Book a Showing for this property
Please note that filling out this form you'll be registered and your phone number without the +1 part will be used as a password.
