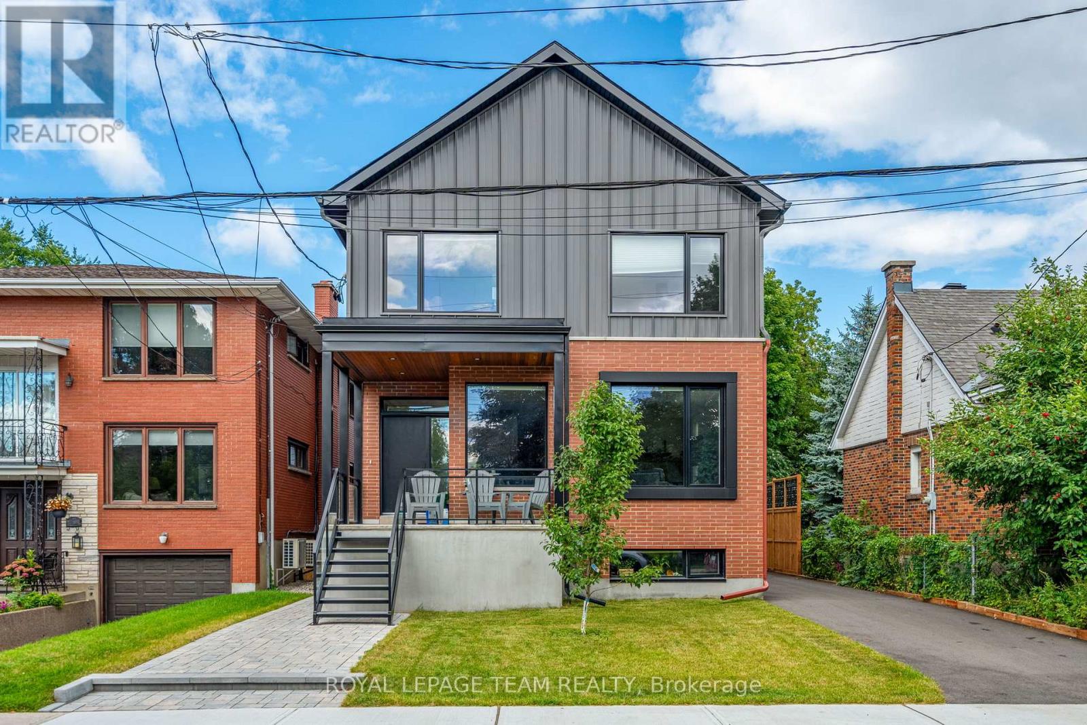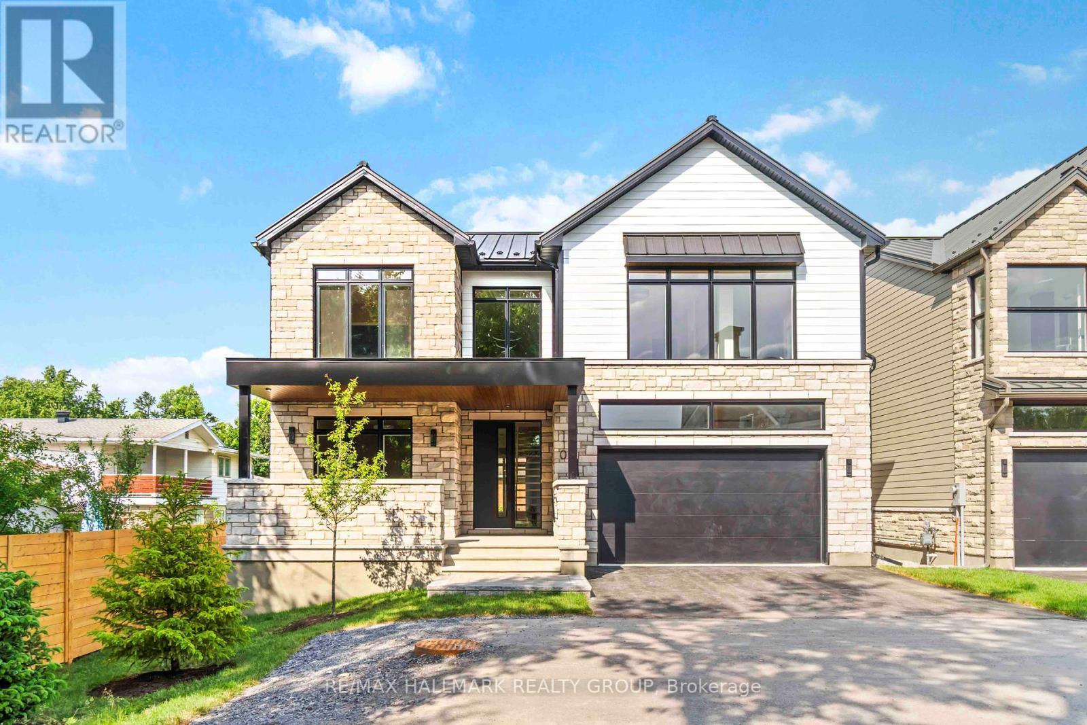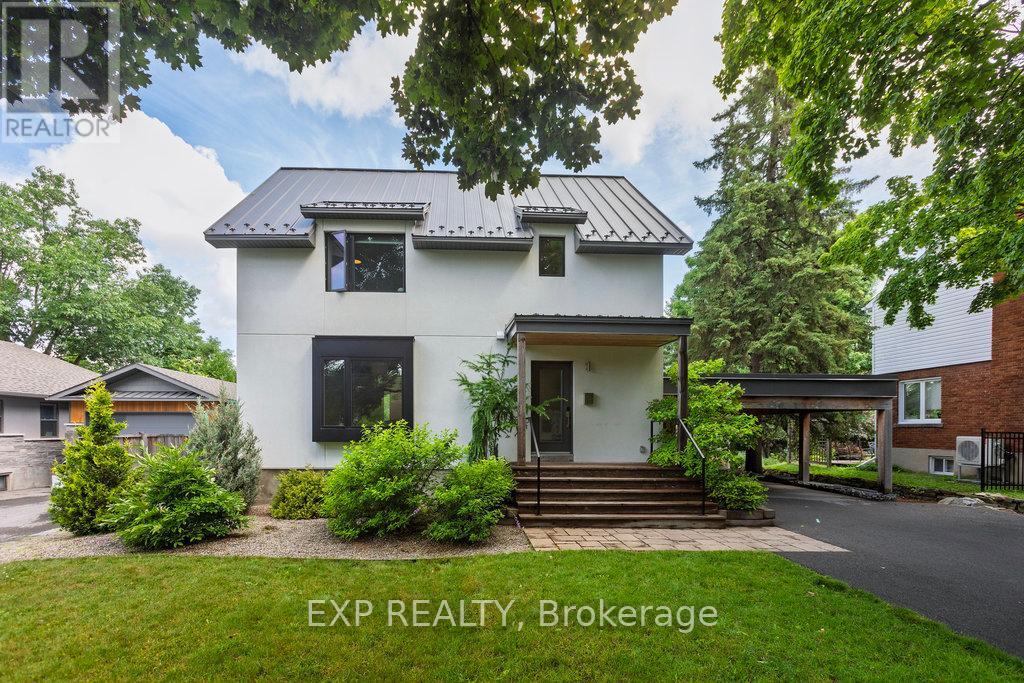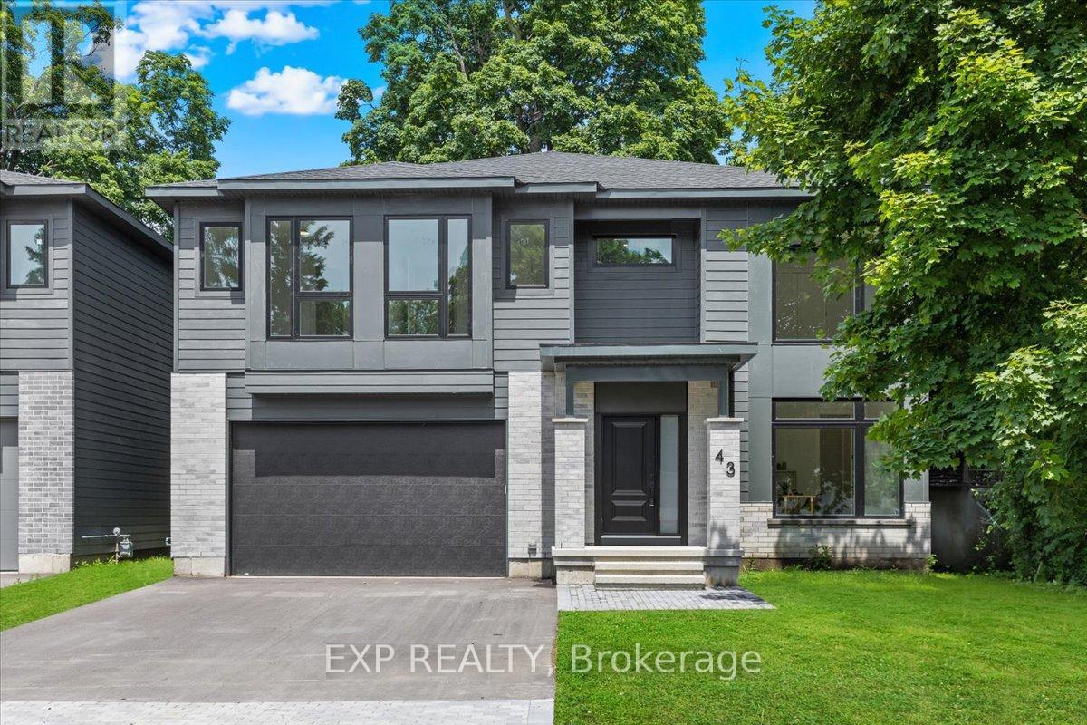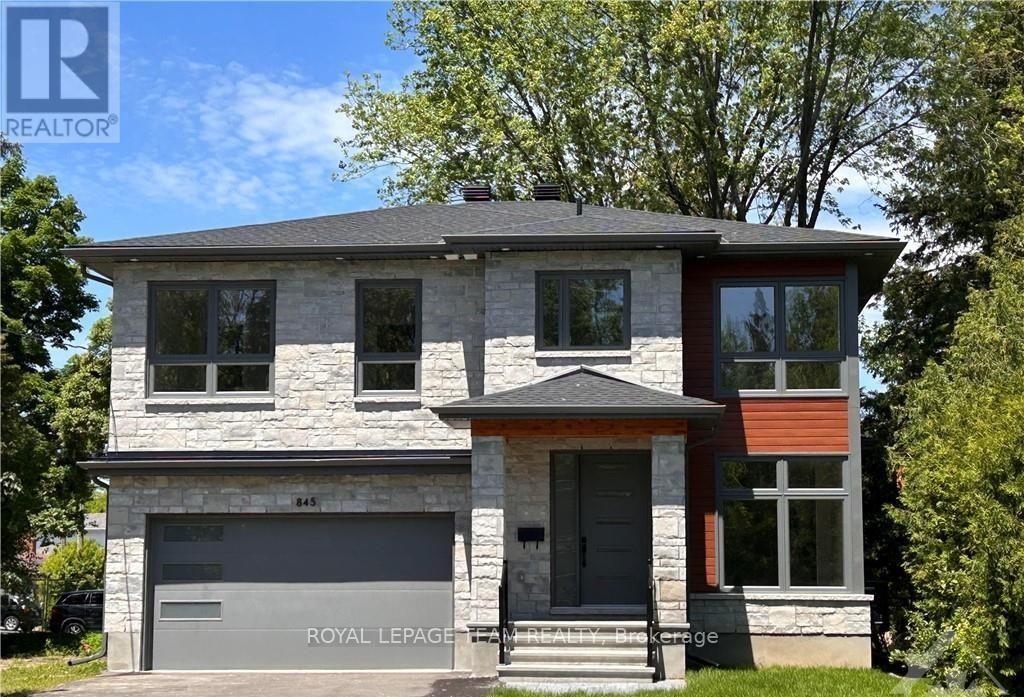Free account required
Unlock the full potential of your property search with a free account! Here's what you'll gain immediate access to:
- Exclusive Access to Every Listing
- Personalized Search Experience
- Favorite Properties at Your Fingertips
- Stay Ahead with Email Alerts
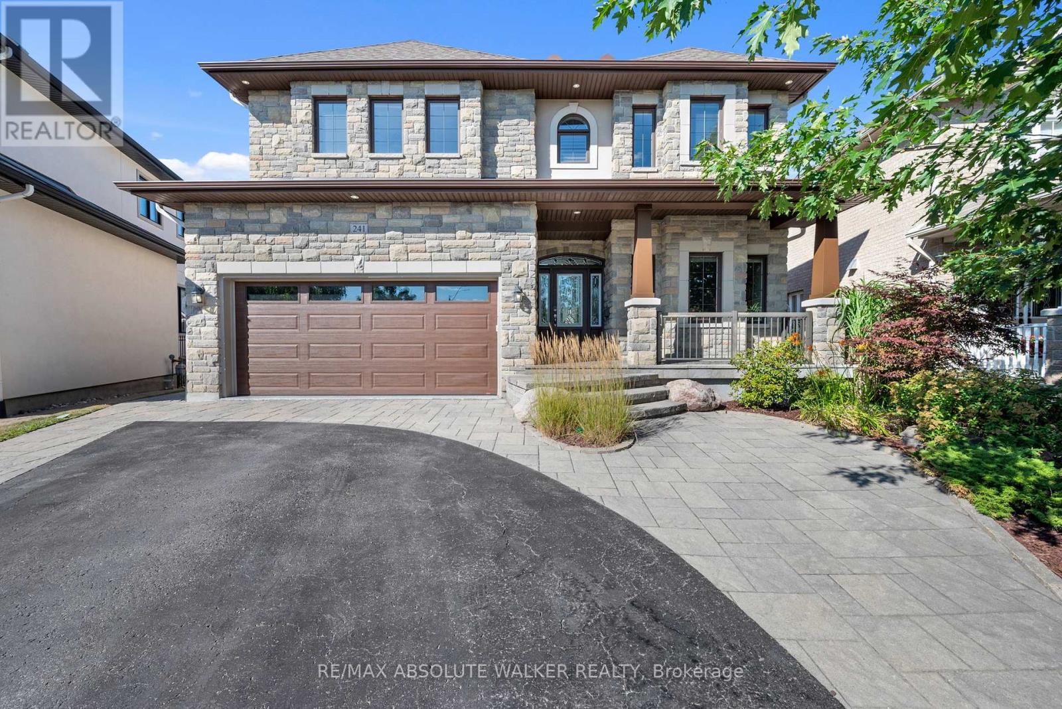
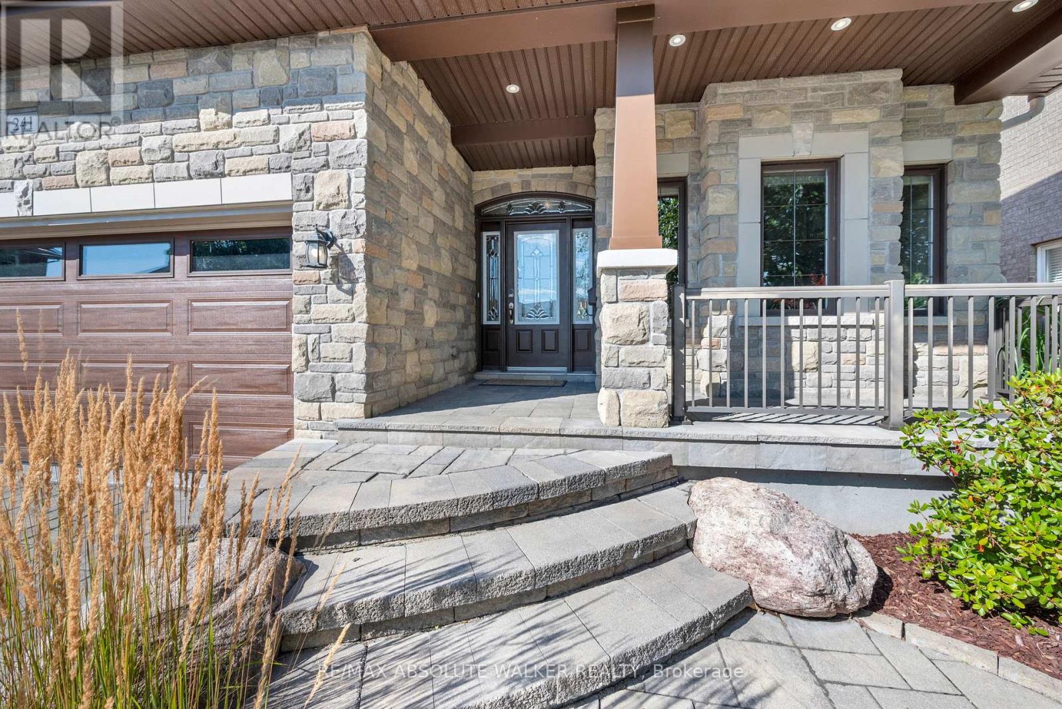
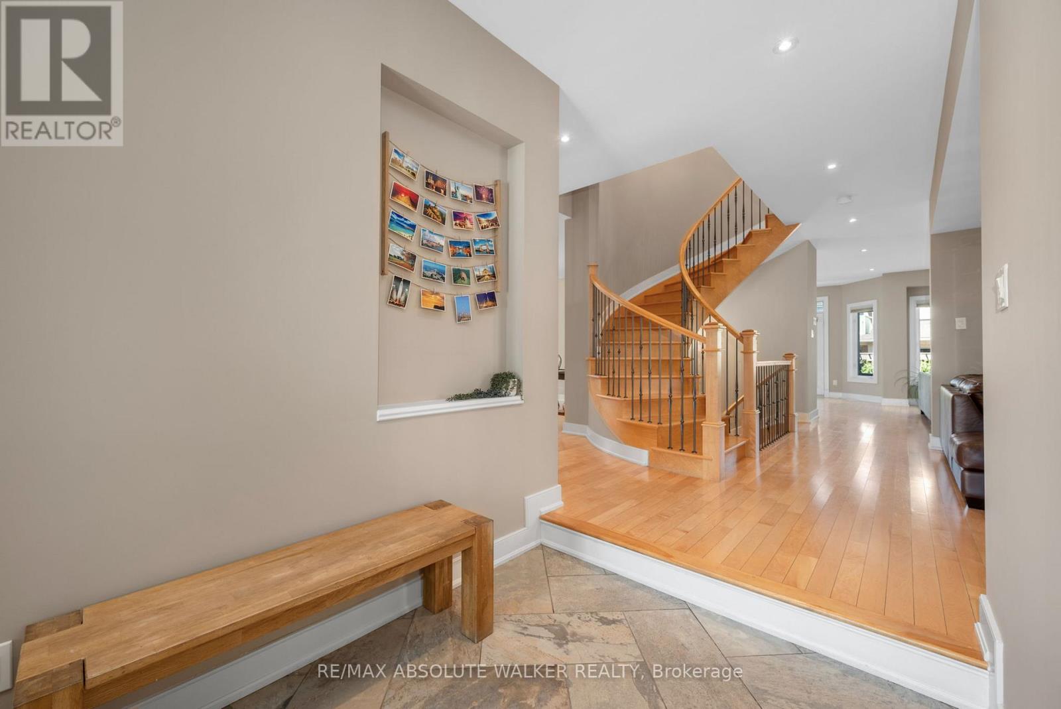
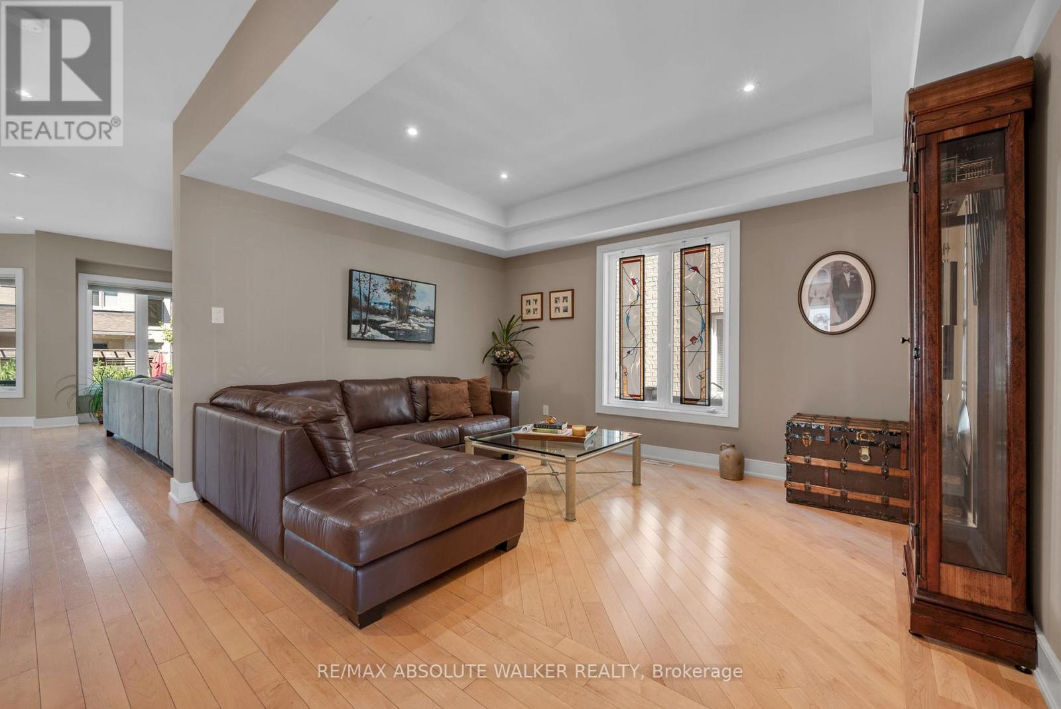
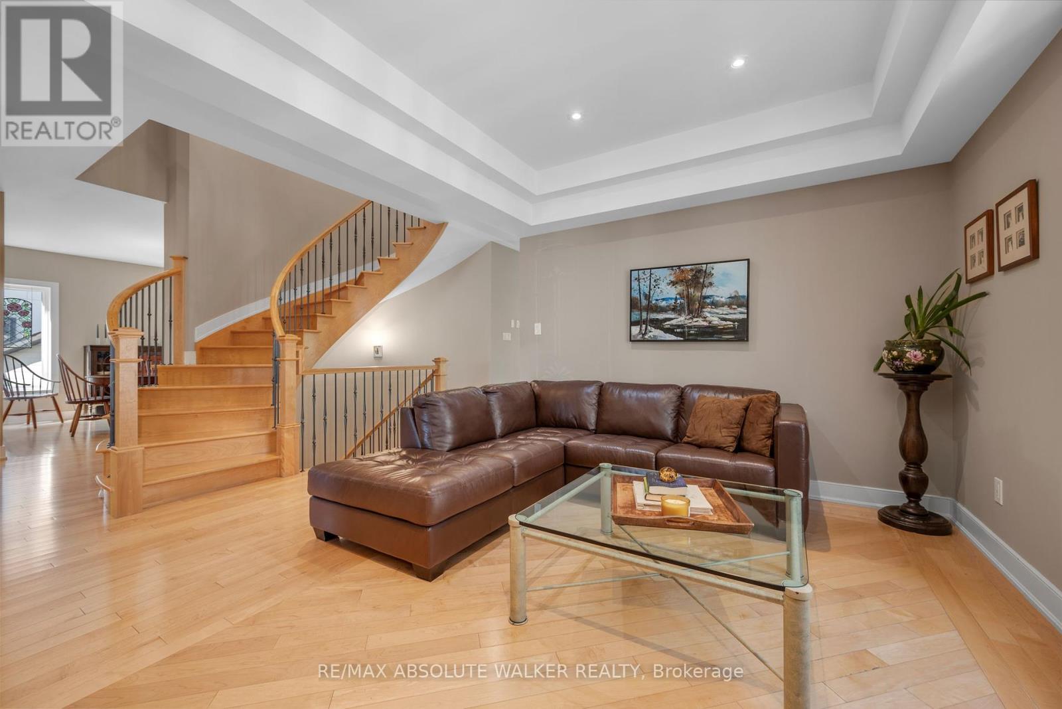
$1,535,000
241 MADHU CRESCENT
Ottawa, Ontario, Ontario, K2C4J2
MLS® Number: X12356348
Property description
Experience the perfect blend of elegance and comfort in one of Ottawa's most coveted, centrally located neighbourhoods just steps fromMooney's Bay, Moffat Farm, and NCC parkland. This exceptional custom-built home offers over 3,600 sq. ft. of thoughtfully designed living space where style meets functionality. Rich hardwood floors flow throughout a versatile layout featuring five bedrooms and five bathrooms. A bright, welcoming foyer opens to a private home office or den, while the formal living and dining rooms create the perfect space for formal entertaining. At the heart of the home lies the gourmet kitchen featuring quartz countertops, built-in appliances, bar seating, and a sun-filled breakfast nook flowing seamlessly into the inviting family room. Anchored by a beautiful stone fireplace, it is an ideal space for relaxing with friends and family. Upstairs, the expansive primary suite boasts an inviting window seat, an updated 5-piece ensuite, and a walk-in closet. Two generous bedrooms connect through a Jack-and-Jill 5-piece bathroom, while a fourth bedroom enjoys a private ensuite - perfect for guests or growing families. The fully finished lower level adds incredible versatility with direct mudroom access, making it ideal for older children or extended family. Here, you will find a large recreation room that is ideal for a home theatre, gym, or playroom, a fifth bedroom with a walk-in closet, a full 3-piece bathroom, and ample storage space. Outside, the backyard oasis is designed for ultimate enjoyment. A professionally landscaped retreat surrounds the shimmering saltwater Gunite pool with new heater, accented by extensive stonework, interlock paths, and mature privacy hedging. The private terrace and built-in BBQ area set the stage for lively summer entertaining or serene mornings by the pool.
Building information
Type
*****
Appliances
*****
Basement Development
*****
Basement Type
*****
Construction Style Attachment
*****
Cooling Type
*****
Exterior Finish
*****
Fireplace Present
*****
Flooring Type
*****
Foundation Type
*****
Half Bath Total
*****
Heating Fuel
*****
Heating Type
*****
Size Interior
*****
Stories Total
*****
Utility Water
*****
Land information
Amenities
*****
Fence Type
*****
Landscape Features
*****
Sewer
*****
Size Depth
*****
Size Frontage
*****
Size Irregular
*****
Size Total
*****
Rooms
Main level
Mud room
*****
Den
*****
Family room
*****
Eating area
*****
Kitchen
*****
Dining room
*****
Living room
*****
Foyer
*****
Lower level
Recreational, Games room
*****
Bedroom
*****
Second level
Bedroom
*****
Primary Bedroom
*****
Laundry room
*****
Bedroom
*****
Bedroom
*****
Courtesy of RE/MAX ABSOLUTE WALKER REALTY
Book a Showing for this property
Please note that filling out this form you'll be registered and your phone number without the +1 part will be used as a password.




