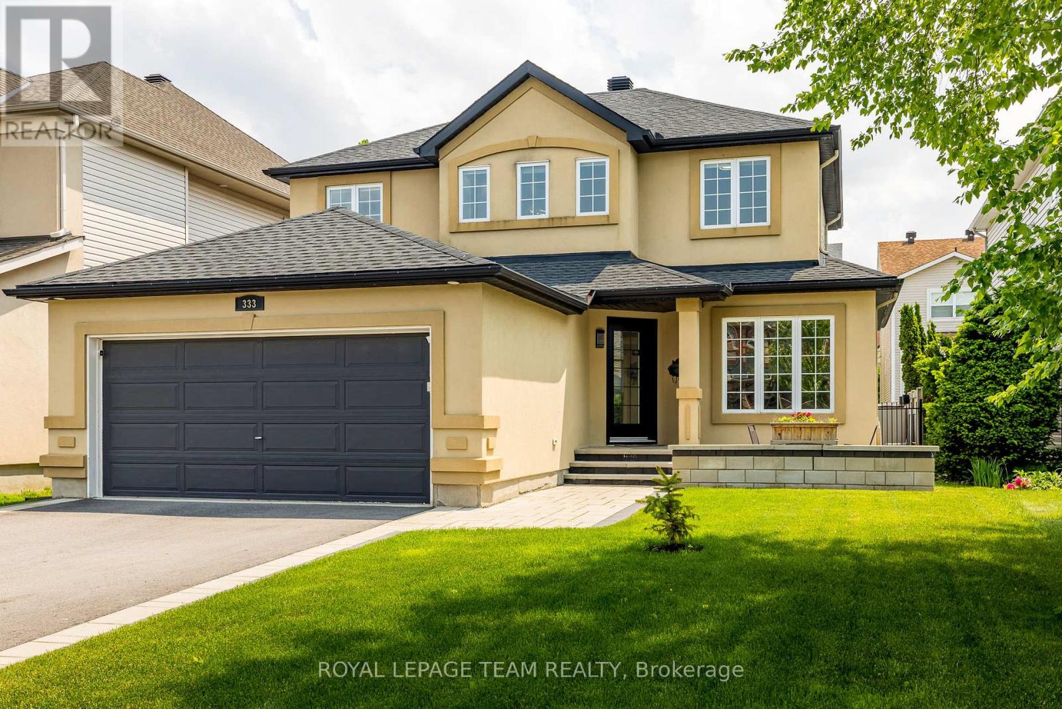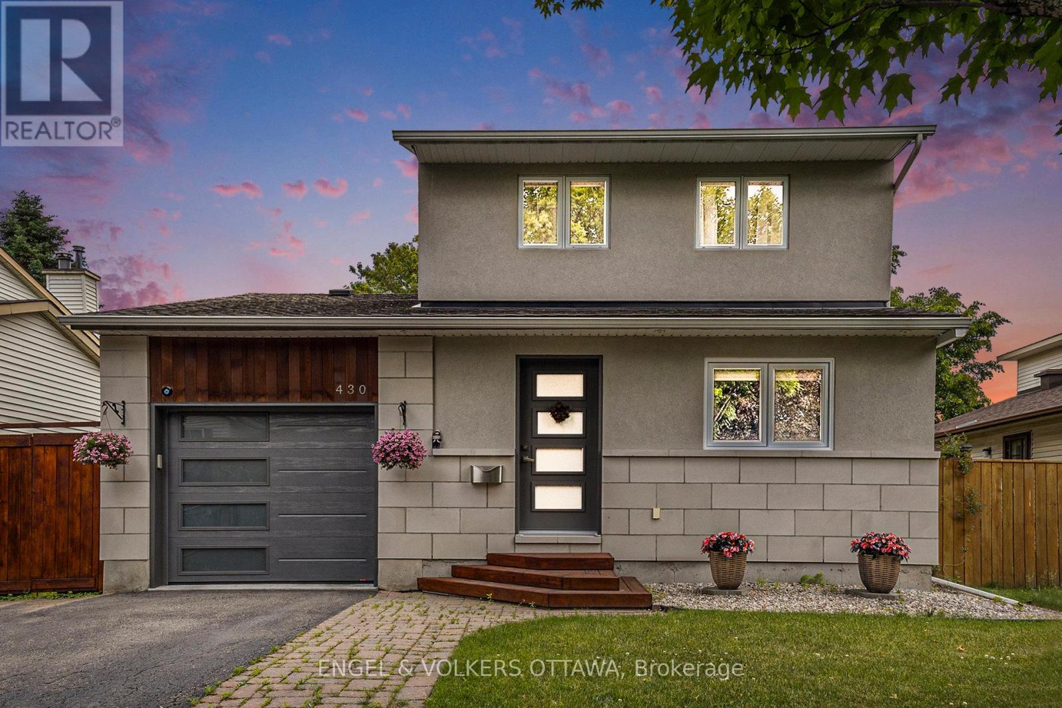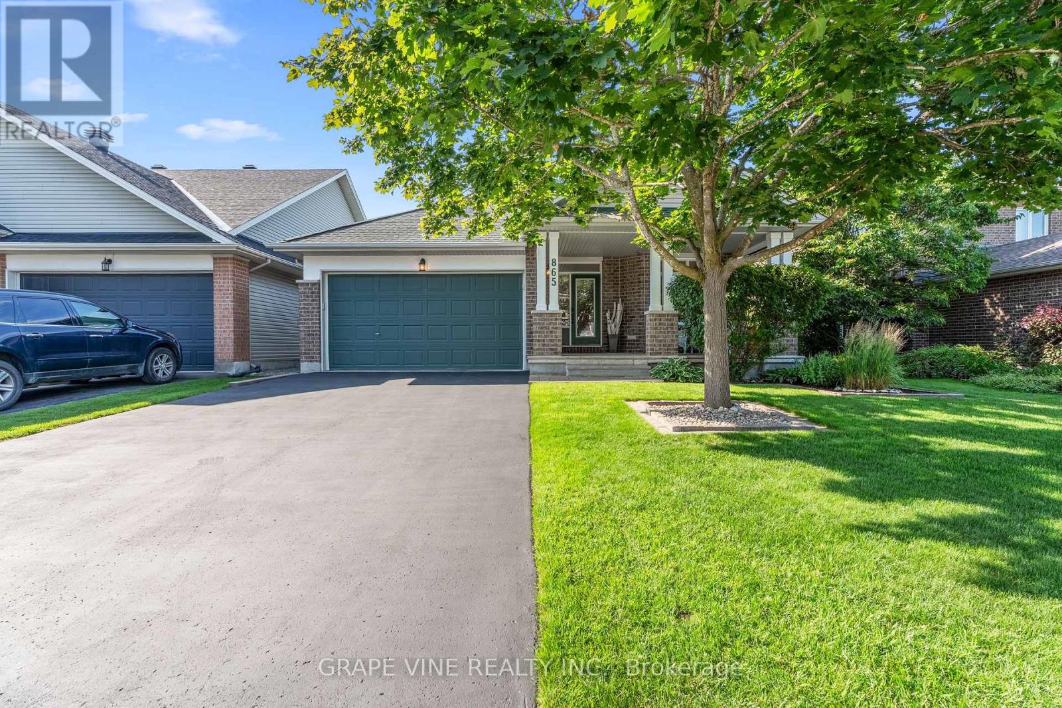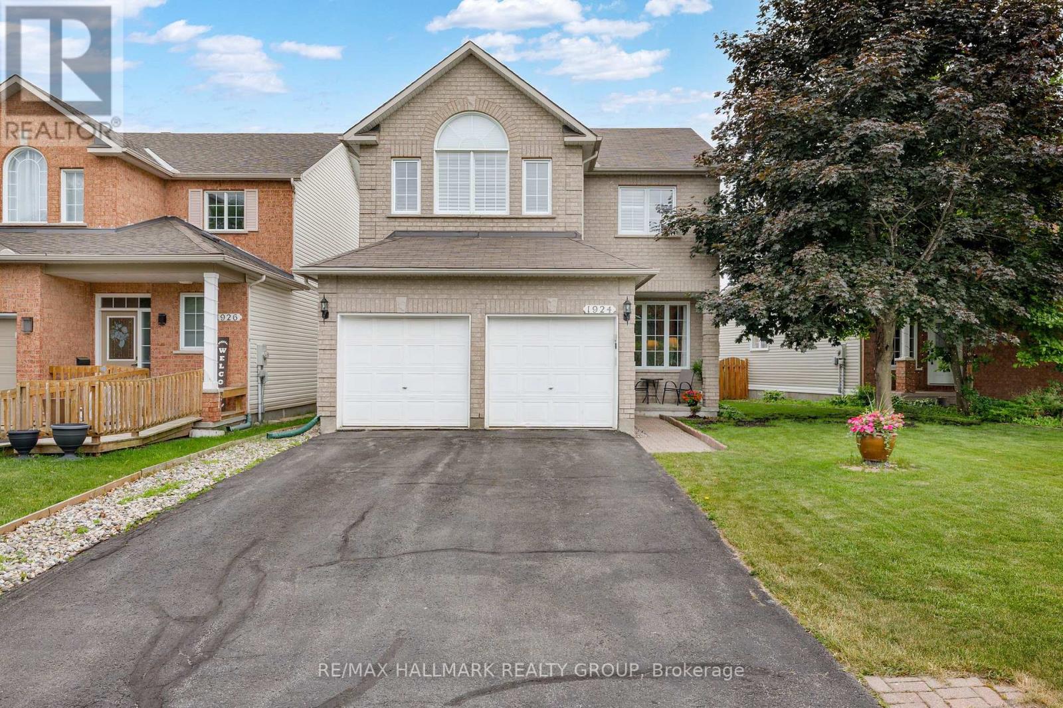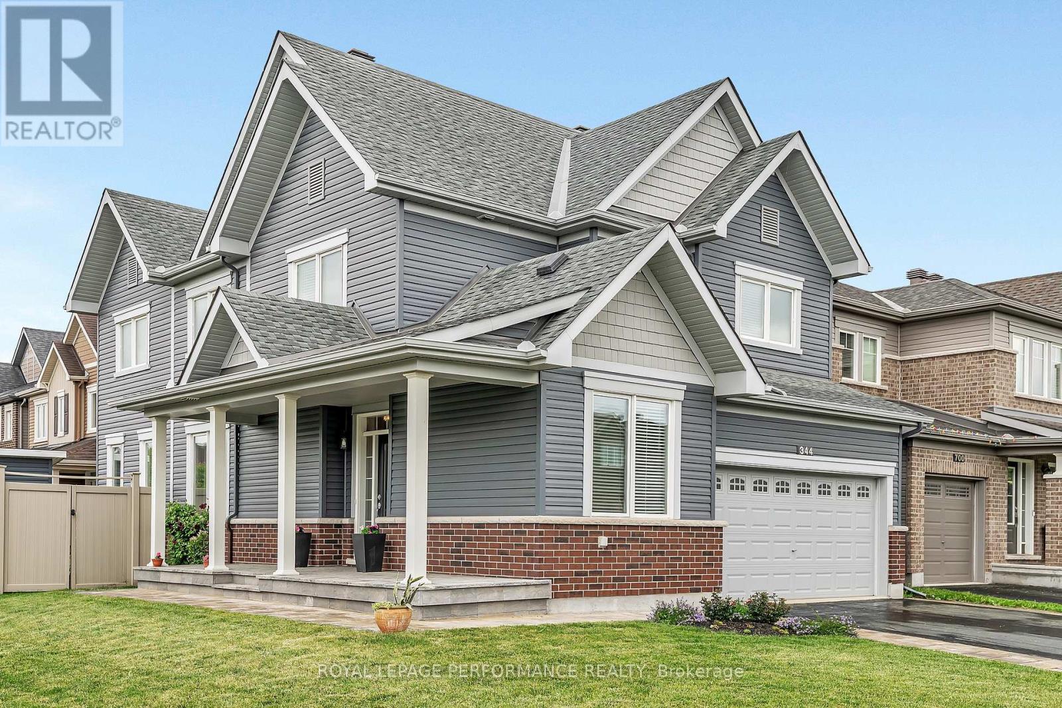Free account required
Unlock the full potential of your property search with a free account! Here's what you'll gain immediate access to:
- Exclusive Access to Every Listing
- Personalized Search Experience
- Favorite Properties at Your Fingertips
- Stay Ahead with Email Alerts
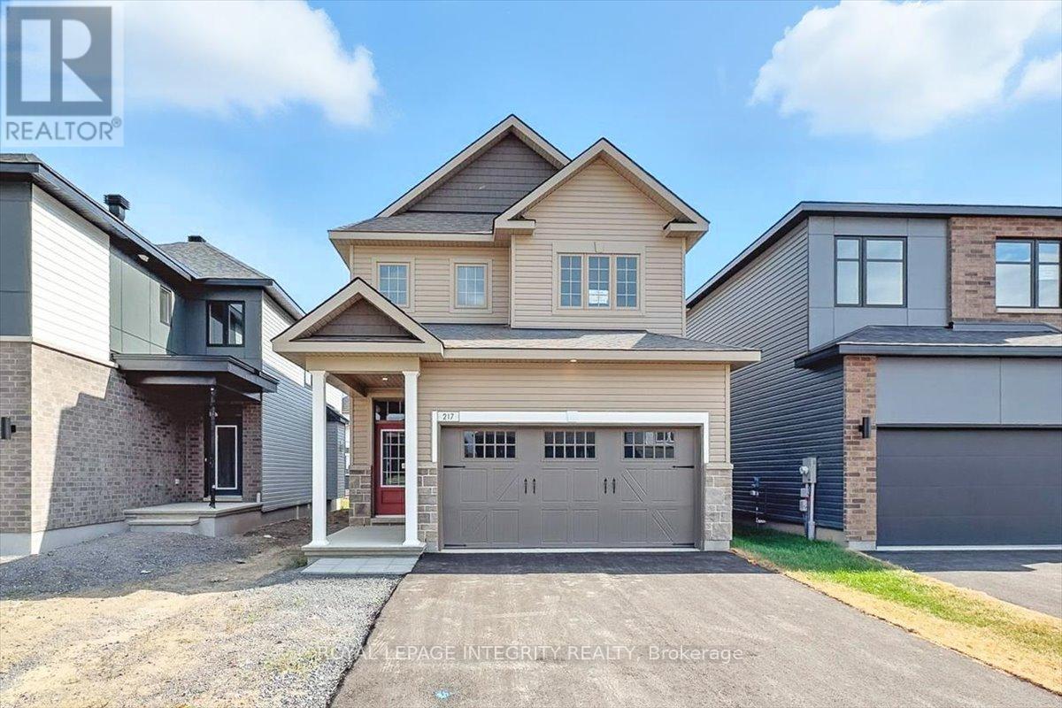
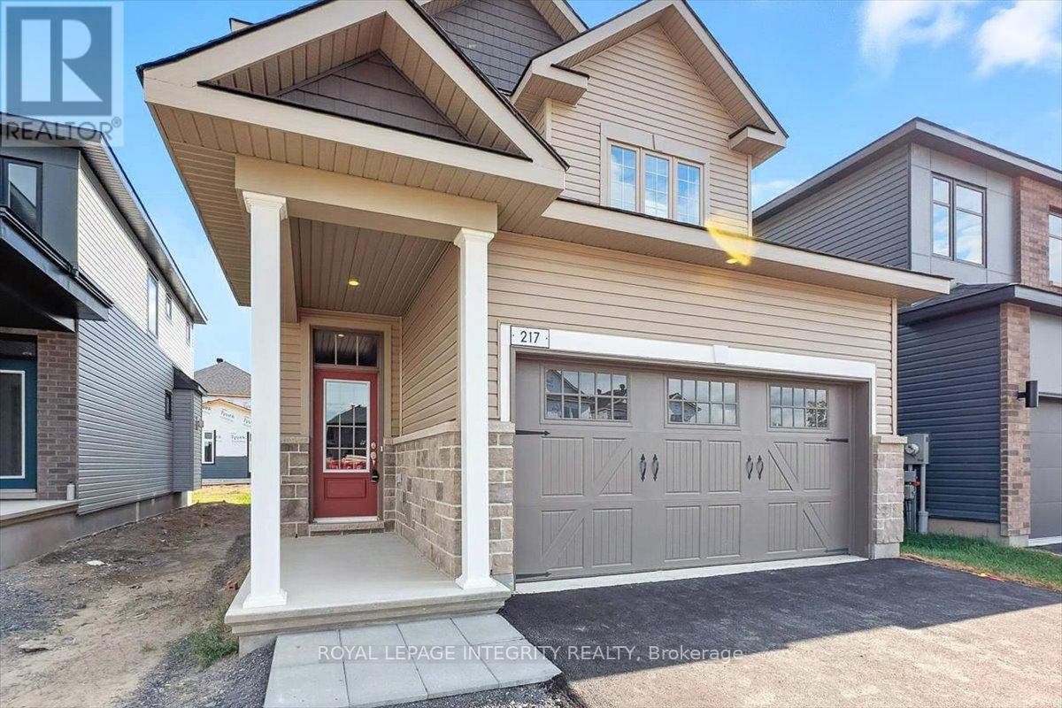
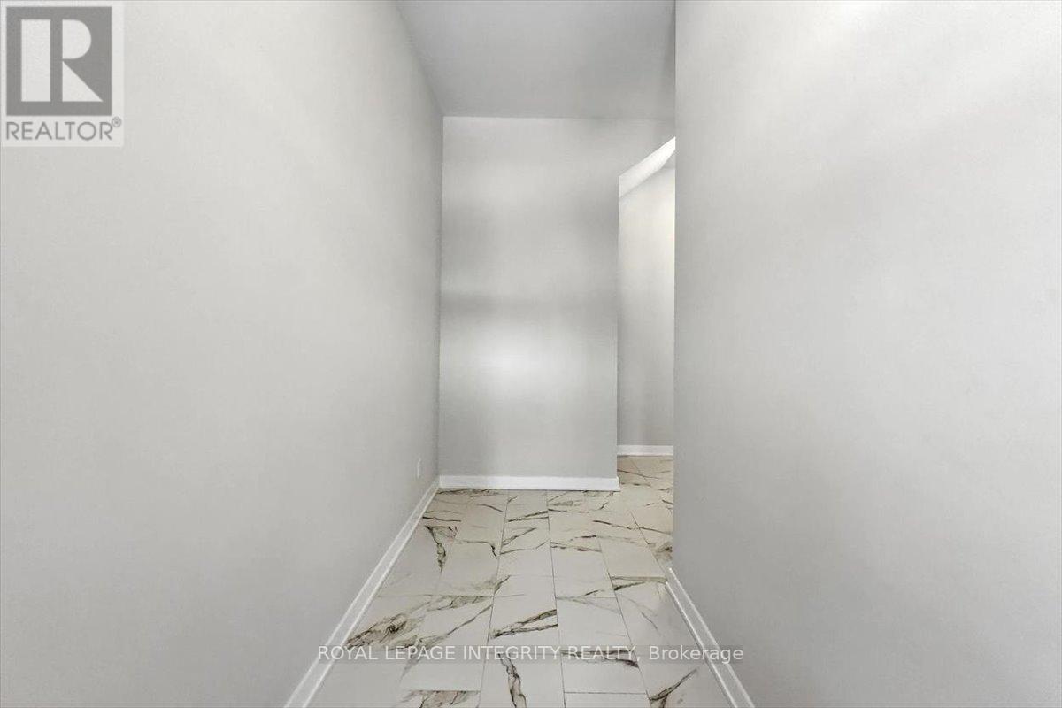
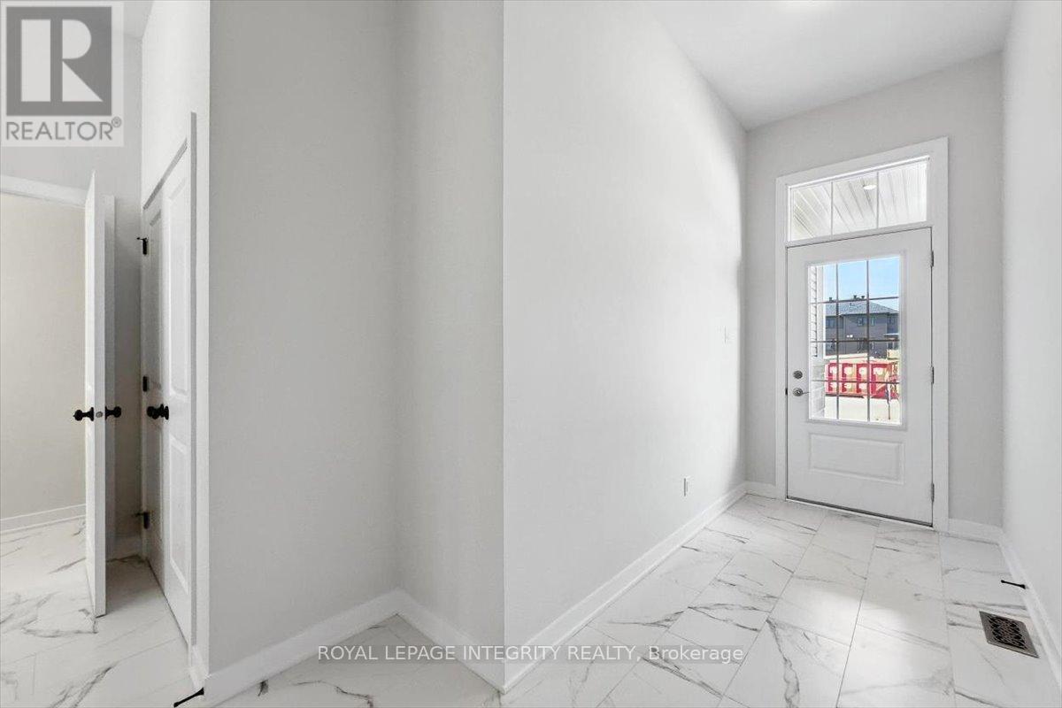
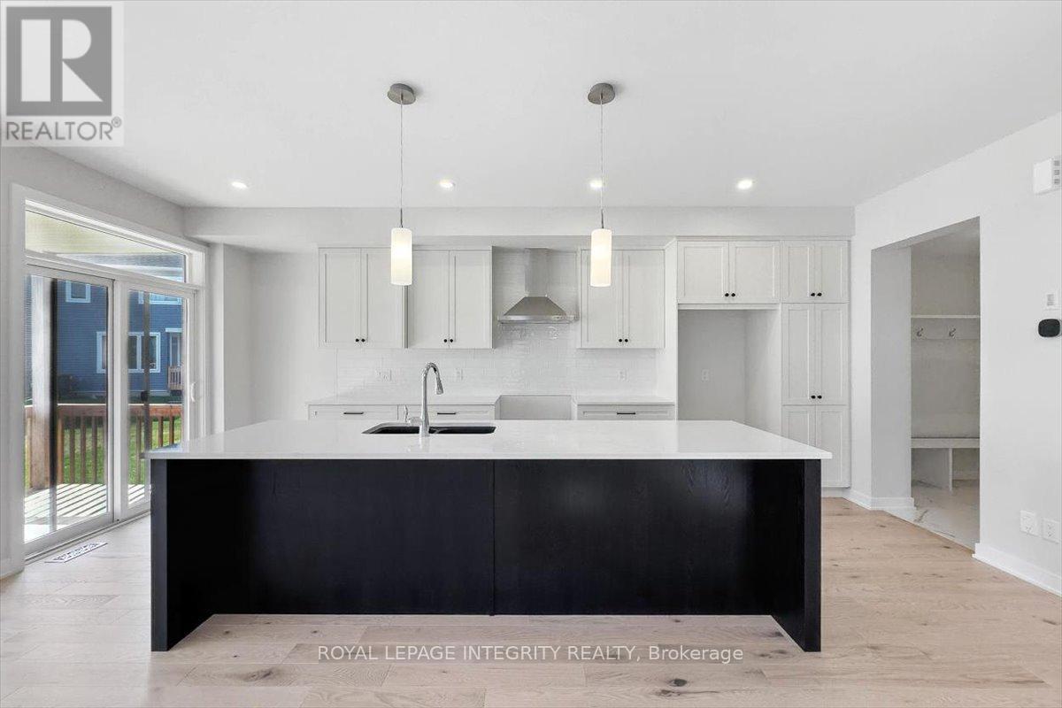
$929,900
217 MASSALIA CRESCENT
Ottawa, Ontario, Ontario, K4A5R1
MLS® Number: X12357005
Property description
Quentin model ready for immediate occupancy! Located in the sought-after Provence community by eQ Homes, this 3 bedroom, 3 bathroom home offers the perfect blend of comfort and functionality. With over 1,920 sq. ft. of living space plus a full basement, it makes an ideal family home. The main floor features a sunken foyer with large closet and powder room, 9 ft smooth ceilings, hardwood floors, a grand dining room with soaring 18 ft ceilings, a spacious great room with fireplace and a modern kitchen with dark island, white cabinetry, 39" uppers, quartz counters, upgraded tile, waterline to the fridge, and Cyclone hood fan. From the kitchen, you have direct access to the mudroom with inside garage entry as well as patio doors leading to the covered porch and backyard. Upstairs, the primary suite is located at the back of the home and includes a walk-in closet and private ensuite with glass shower. Two generously sized secondary bedrooms, a full bathroom and a laundry room complete this level. The unspoiled basement offers even more living space and is a blank slate to finish it to your needs. Walking distance to parks, schools, restaurants, and amenities. With approximately $28,000 in upgrades including cabinetry, hardware, tile, quartz counters with undermount sinks and trim throughout, this home offers both style and quality. Book your showing today!
Building information
Type
*****
Age
*****
Amenities
*****
Basement Development
*****
Basement Type
*****
Construction Style Attachment
*****
Cooling Type
*****
Exterior Finish
*****
Fireplace Present
*****
FireplaceTotal
*****
Foundation Type
*****
Half Bath Total
*****
Heating Fuel
*****
Heating Type
*****
Size Interior
*****
Stories Total
*****
Utility Water
*****
Land information
Sewer
*****
Size Depth
*****
Size Frontage
*****
Size Irregular
*****
Size Total
*****
Courtesy of ROYAL LEPAGE INTEGRITY REALTY
Book a Showing for this property
Please note that filling out this form you'll be registered and your phone number without the +1 part will be used as a password.




