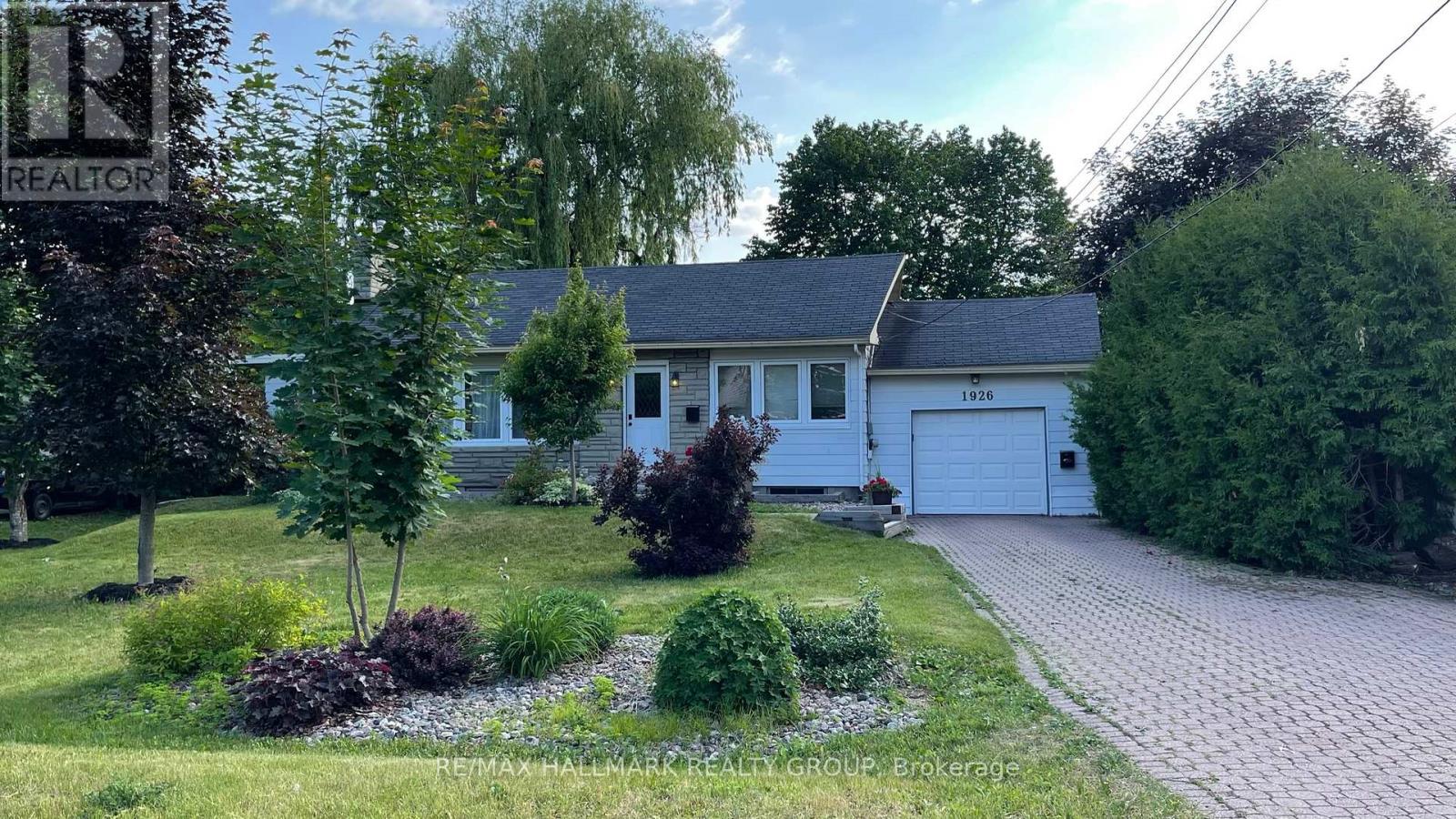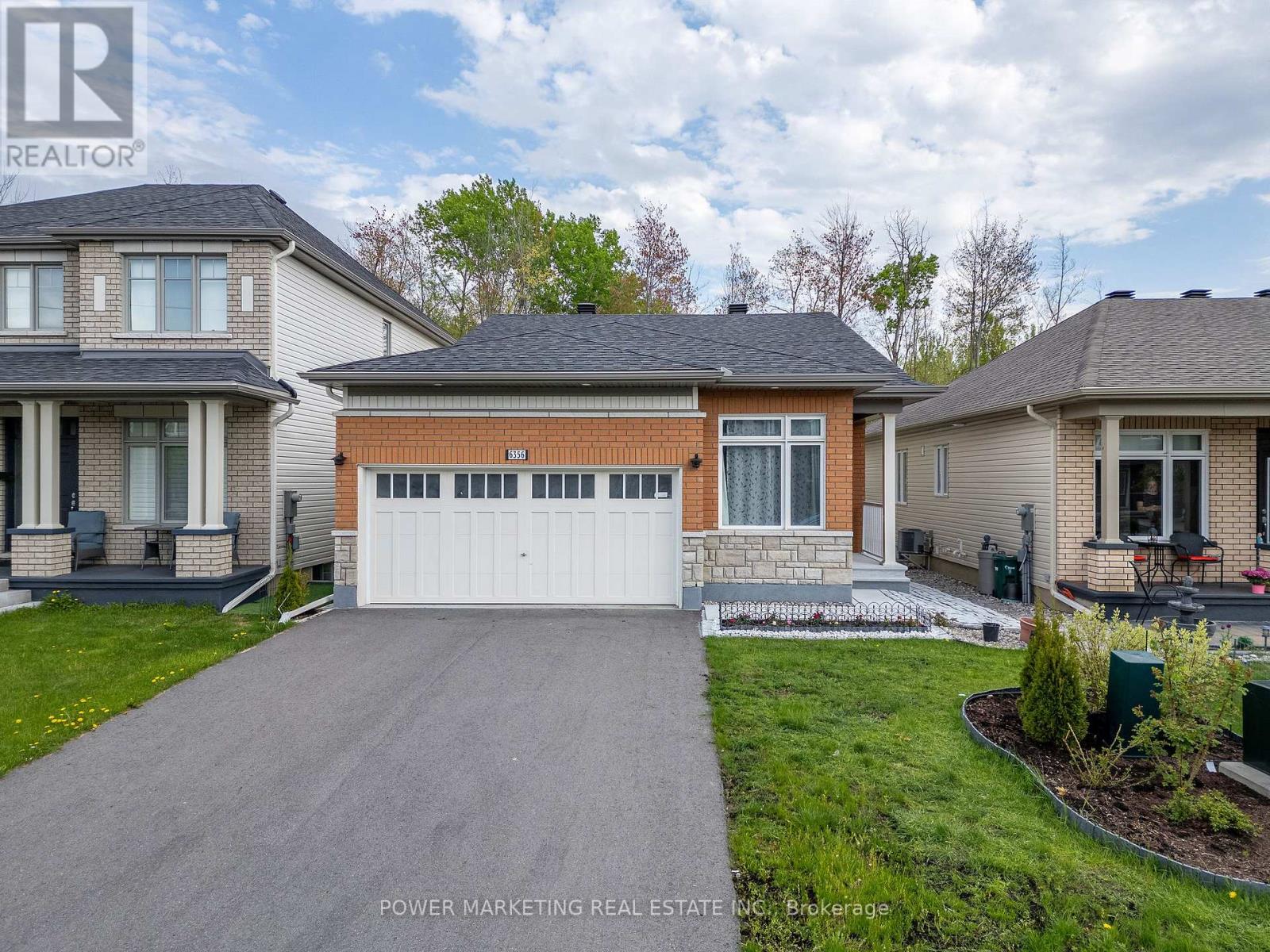Free account required
Unlock the full potential of your property search with a free account! Here's what you'll gain immediate access to:
- Exclusive Access to Every Listing
- Personalized Search Experience
- Favorite Properties at Your Fingertips
- Stay Ahead with Email Alerts
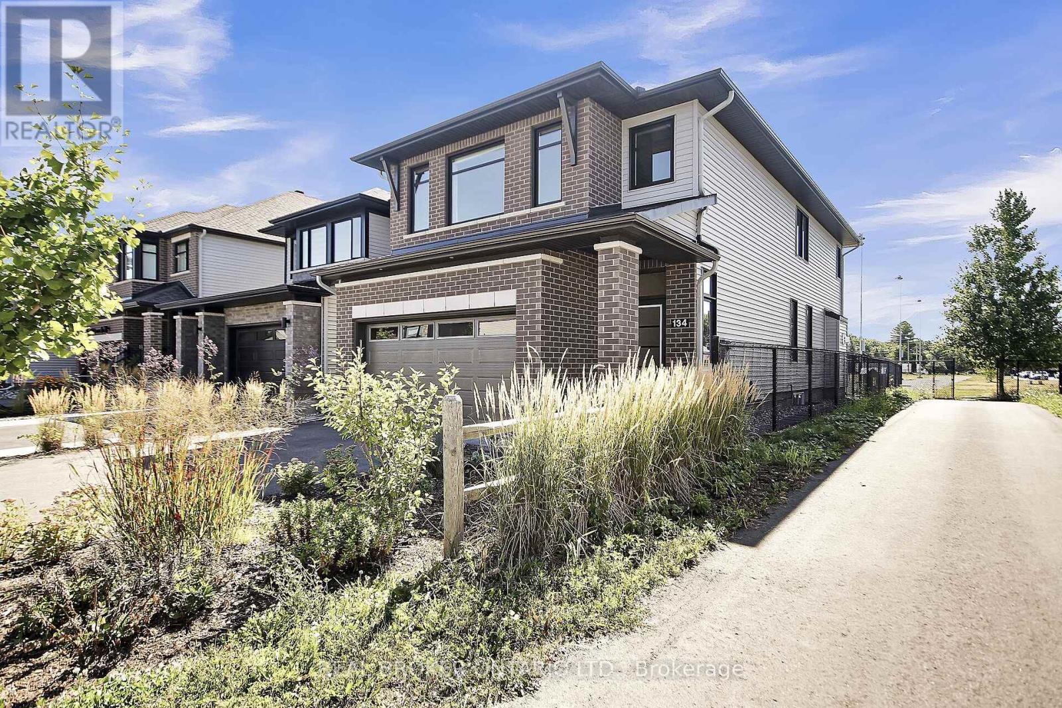
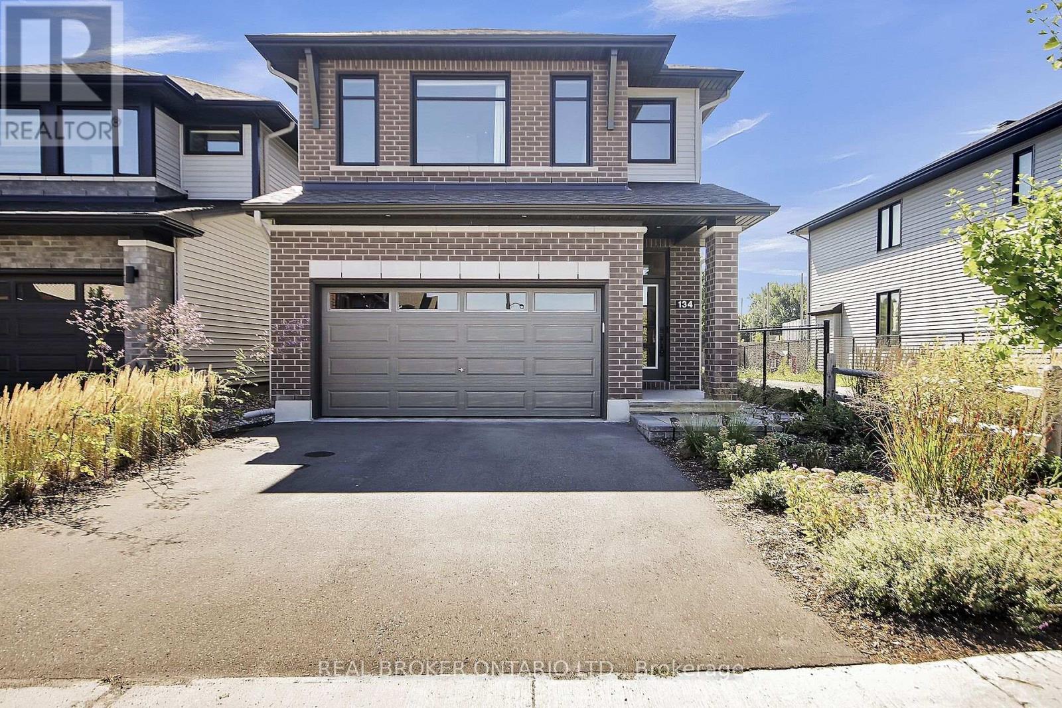
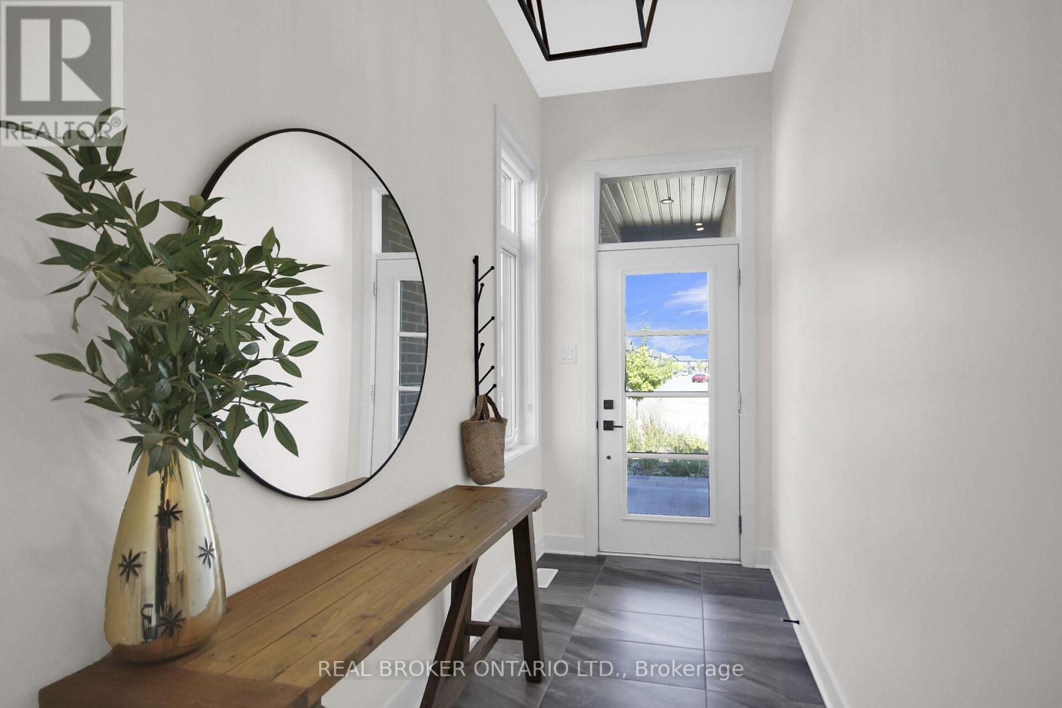
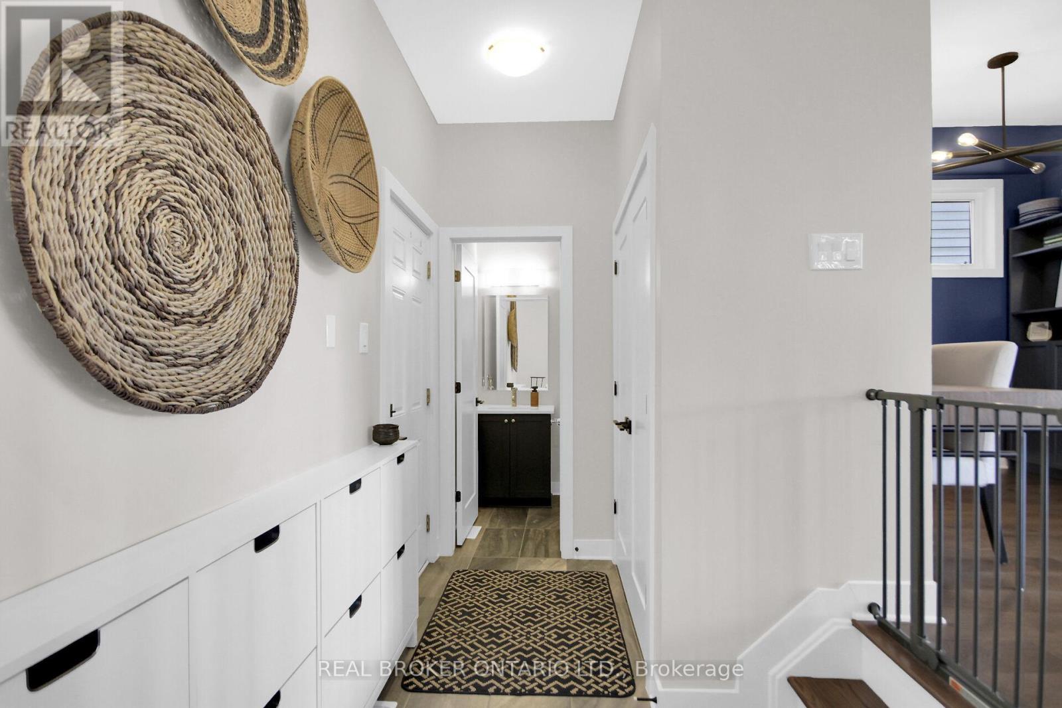
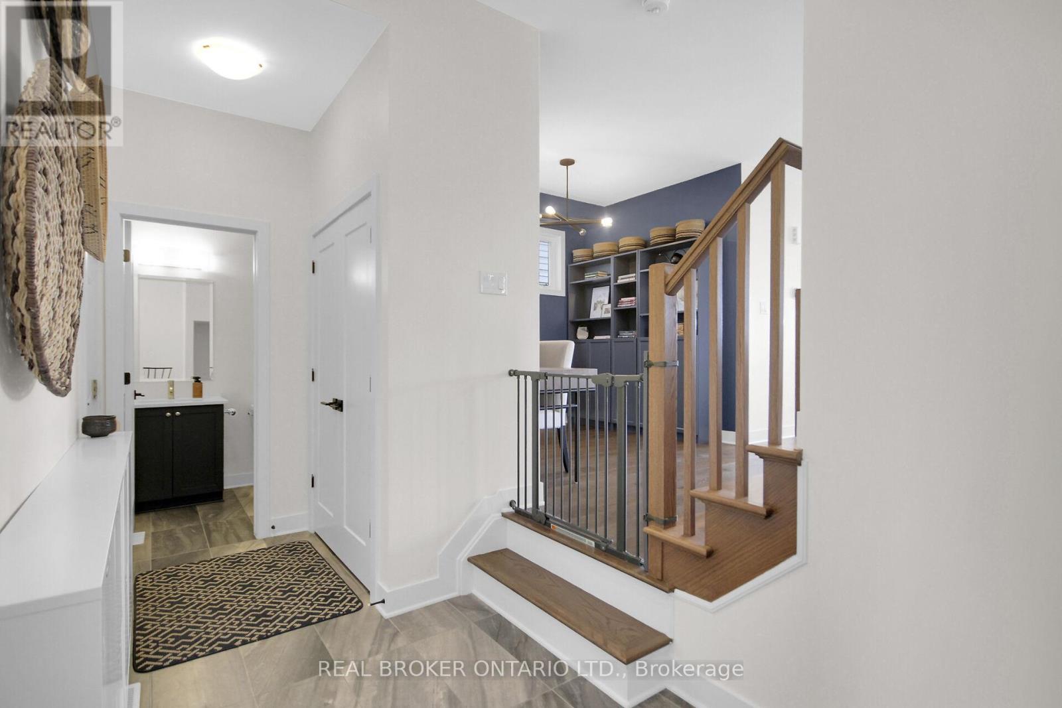
$899,900
134 CREVASSE ROAD
Ottawa, Ontario, Ontario, K1W0P9
MLS® Number: X12359464
Property description
Welcome to the sought-after, family-friendly community of Trails Edge! This Richcraft-built home has all you could ask for, and more! High ceilings, coupled with a bright, modern design that is sure to impress. Enter your spacious foyer, and step up to the main floor den which can be used as an office, or homework area. The open concept kitchen/living/dining area is wonderful for entertaining. The kitchen has a walk in pantry and on the whole is a show stopper! Enjoy the gas fireplace from anywhere on the main floor. The second floor offers 3 bedrooms, a loft, laundry and a full bathroom. The large primary bedroom offers a luxurious ensuite, as well and his/hers walk in closets. The finished lower level can be used as a family room, with space for a playroom, and a gym as well. The fully fenced, south facing, backyard is yours to enjoy with beautiful landscaping, a deck and gazebo. This home has a gas hook up for the bbq, basement bathroom rough-in, an egress basement window, an electric car conduit and only one direct neighbour! Trails Edge has great schools, parks, and allows easy access to all the conveniences. No conveyance of any written offers prior to 7:00pm on Monday August 25, 2025.
Building information
Type
*****
Amenities
*****
Appliances
*****
Basement Development
*****
Basement Type
*****
Construction Style Attachment
*****
Cooling Type
*****
Exterior Finish
*****
Fireplace Present
*****
FireplaceTotal
*****
Foundation Type
*****
Half Bath Total
*****
Heating Fuel
*****
Heating Type
*****
Size Interior
*****
Stories Total
*****
Utility Water
*****
Land information
Amenities
*****
Fence Type
*****
Sewer
*****
Size Depth
*****
Size Frontage
*****
Size Irregular
*****
Size Total
*****
Rooms
Main level
Den
*****
Kitchen
*****
Dining room
*****
Living room
*****
Foyer
*****
Lower level
Family room
*****
Second level
Loft
*****
Laundry room
*****
Bedroom 3
*****
Bedroom 2
*****
Primary Bedroom
*****
Courtesy of REAL BROKER ONTARIO LTD.
Book a Showing for this property
Please note that filling out this form you'll be registered and your phone number without the +1 part will be used as a password.

