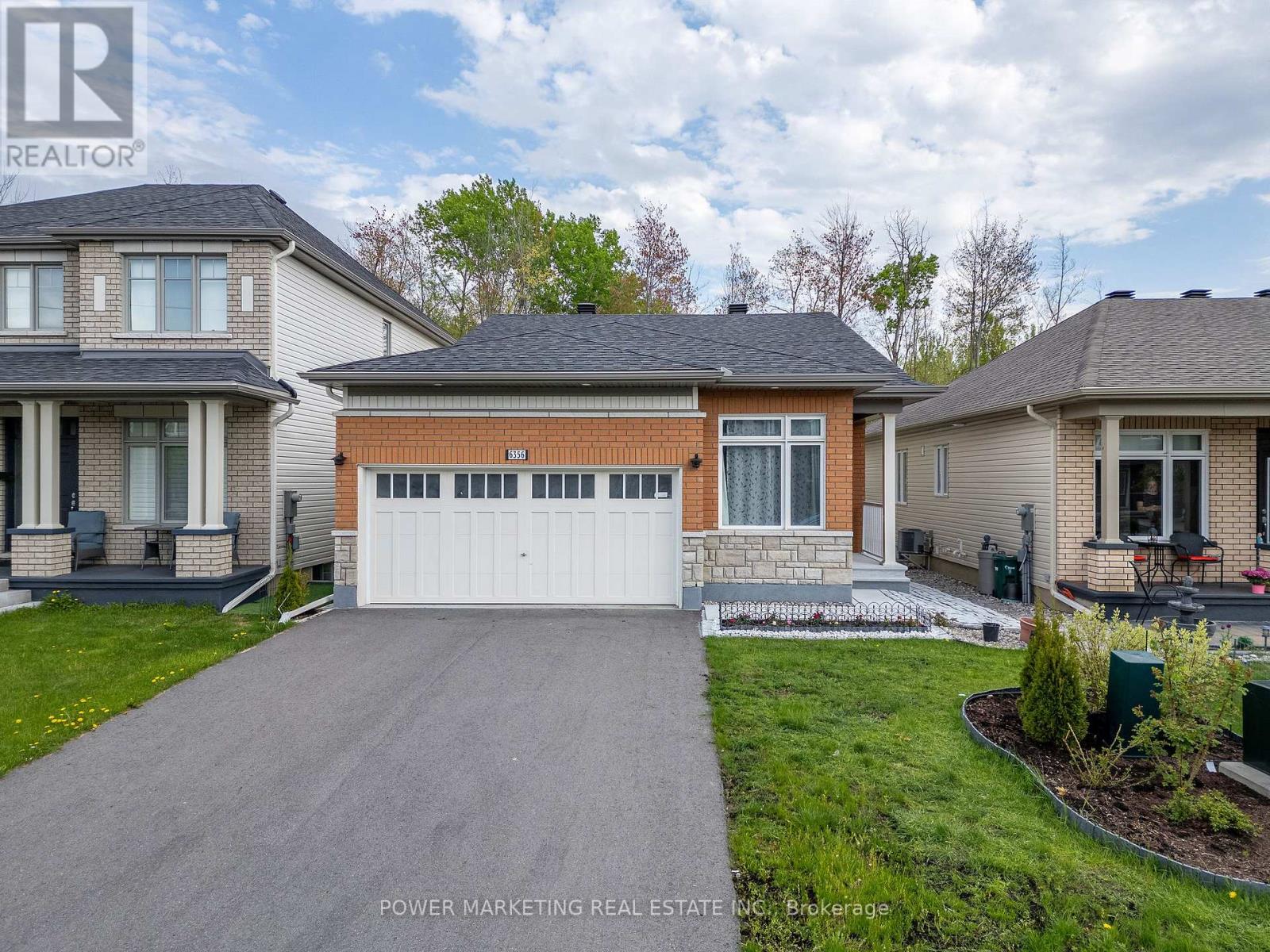Free account required
Unlock the full potential of your property search with a free account! Here's what you'll gain immediate access to:
- Exclusive Access to Every Listing
- Personalized Search Experience
- Favorite Properties at Your Fingertips
- Stay Ahead with Email Alerts
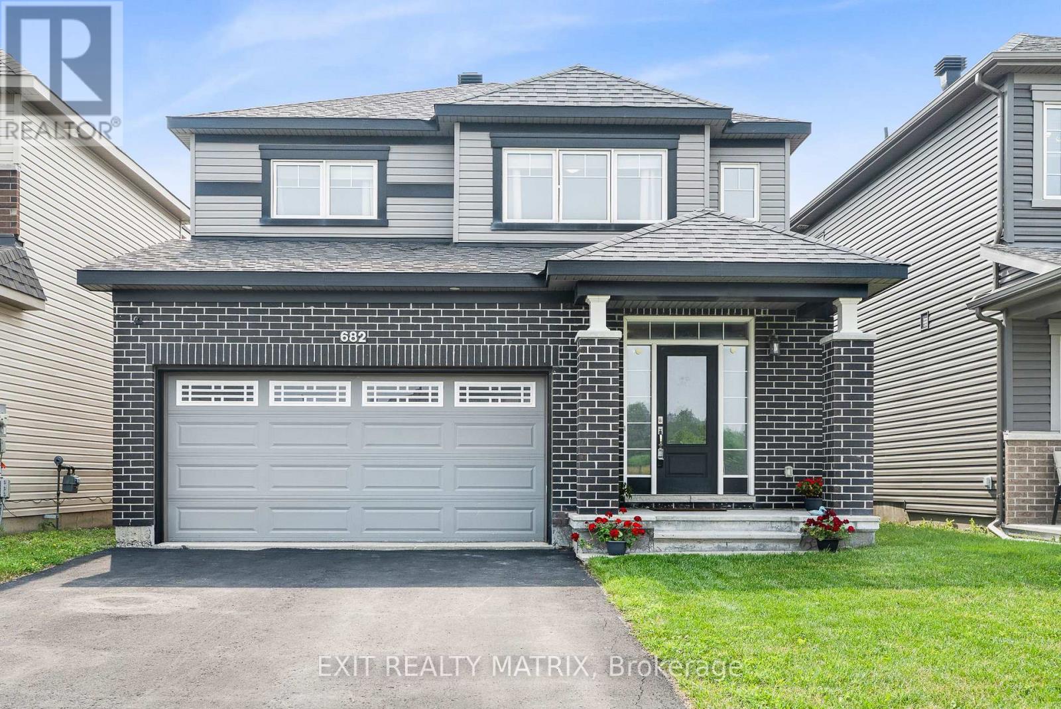
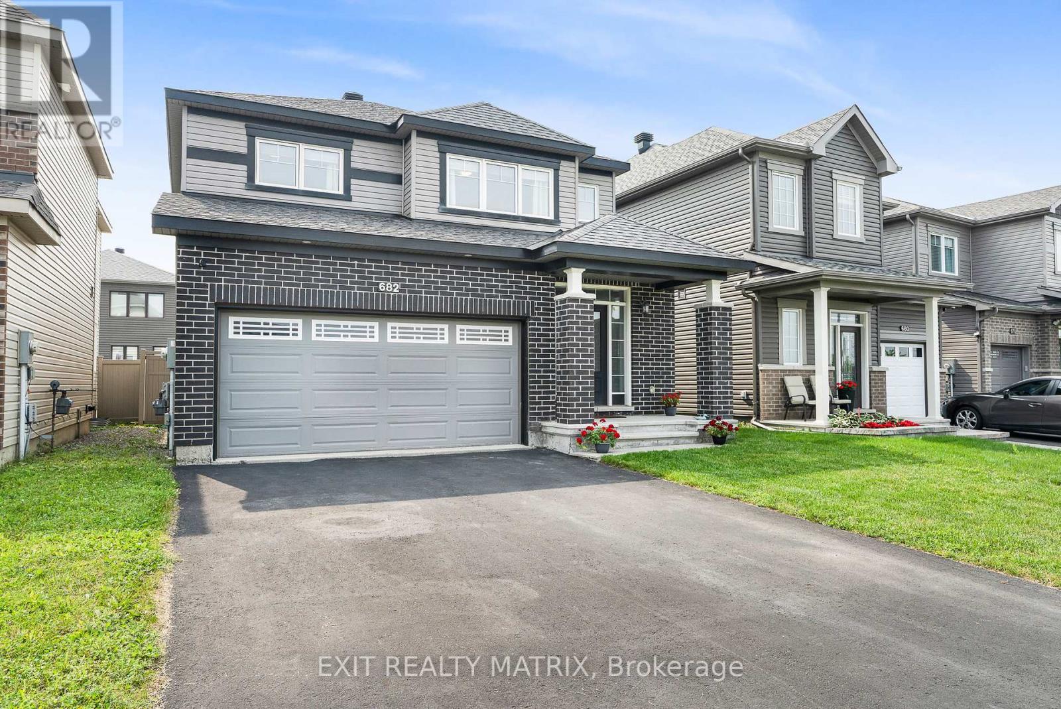
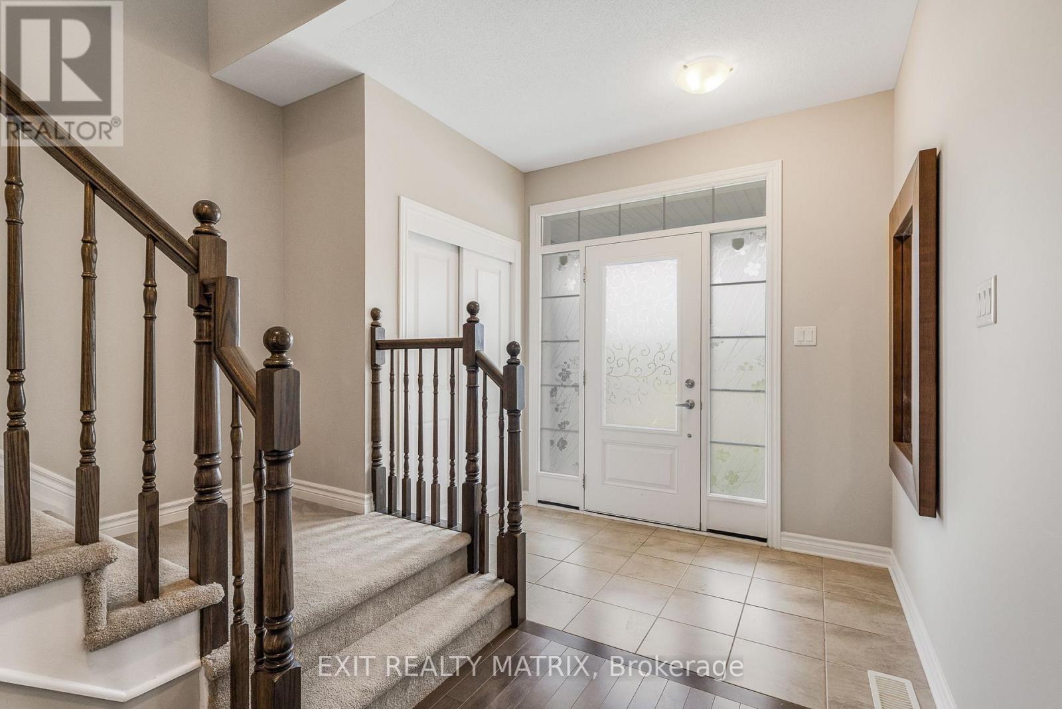
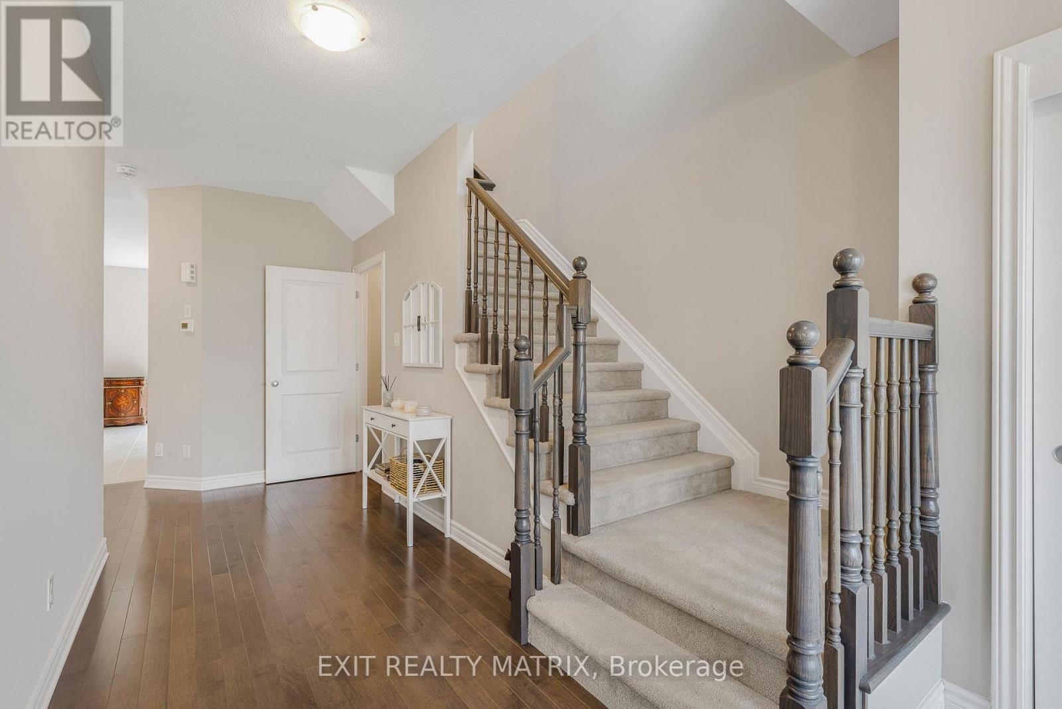
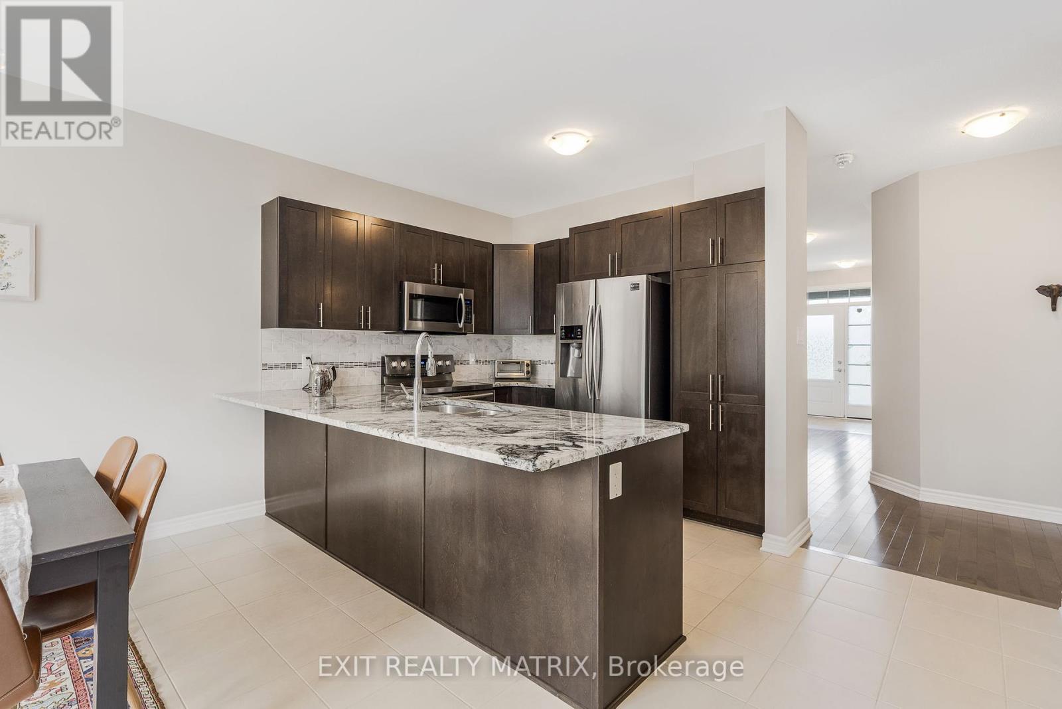
$849,000
682 DECOEUR DRIVE
Ottawa, Ontario, Ontario, K4A1H1
MLS® Number: X12360165
Property description
Welcome to 682 Promenade Decoeur, a 2018-built freehold townhome in Avalon West, one of the most in-demand areas of Orléans. The main floor starts with a wide front entrance and mudroom, leading into an open-concept layout with hardwood floors throughout. The kitchen features a long quartz island, upgraded cabinetry, and a sharp, modern colour palette. It opens to a bright living and dining area with large windows and a gas fireplace. Upstairs, you'll find three well-sized bedrooms. The primary has a walk-in closet and a private ensuite with double sinks, a soaker tub, and a glass shower. The second floor also includes a full laundry room and two additional bedrooms that work well for kids, guests, or a home office. The basement is fully finished with a large rec room, full bathroom, and space for a gym, studio, or extra bedroom setup. Outside is a fenced backyard with a good-sized deck and a gazebo, offering a solid space to relax or host.The home also has a double-car garage and sits directly across from a park with a playground, dog park, and winter rink. Close to schools, trails, shops, and transit. Clean, functional, and ready to go.
Building information
Type
*****
Appliances
*****
Basement Development
*****
Basement Type
*****
Construction Style Attachment
*****
Cooling Type
*****
Exterior Finish
*****
Fireplace Present
*****
Foundation Type
*****
Half Bath Total
*****
Heating Fuel
*****
Heating Type
*****
Size Interior
*****
Stories Total
*****
Utility Water
*****
Land information
Sewer
*****
Size Depth
*****
Size Frontage
*****
Size Irregular
*****
Size Total
*****
Rooms
Main level
Foyer
*****
Bathroom
*****
Kitchen
*****
Dining room
*****
Living room
*****
Basement
Bathroom
*****
Recreational, Games room
*****
Second level
Bathroom
*****
Primary Bedroom
*****
Bedroom
*****
Bathroom
*****
Laundry room
*****
Courtesy of EXIT REALTY MATRIX
Book a Showing for this property
Please note that filling out this form you'll be registered and your phone number without the +1 part will be used as a password.




