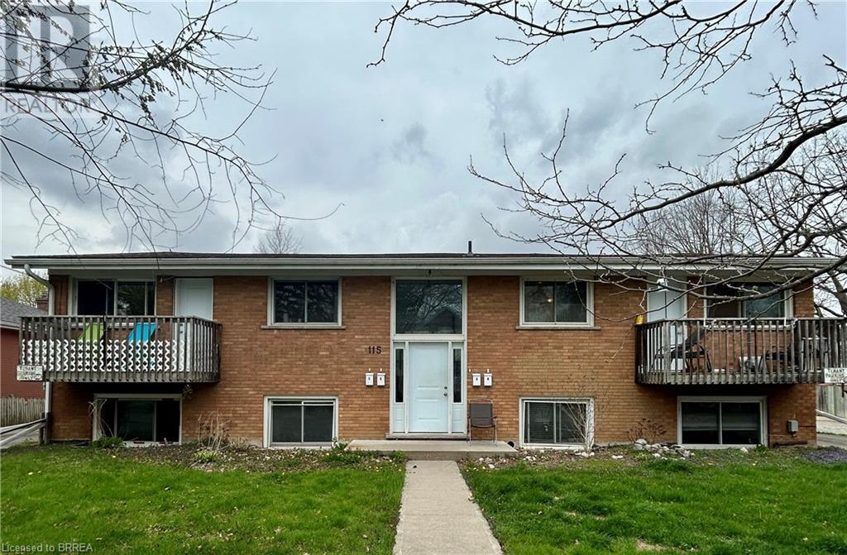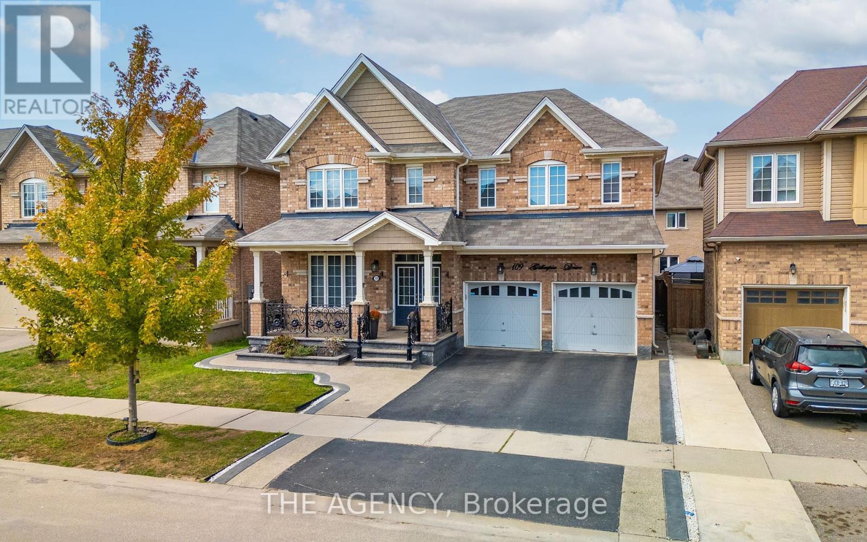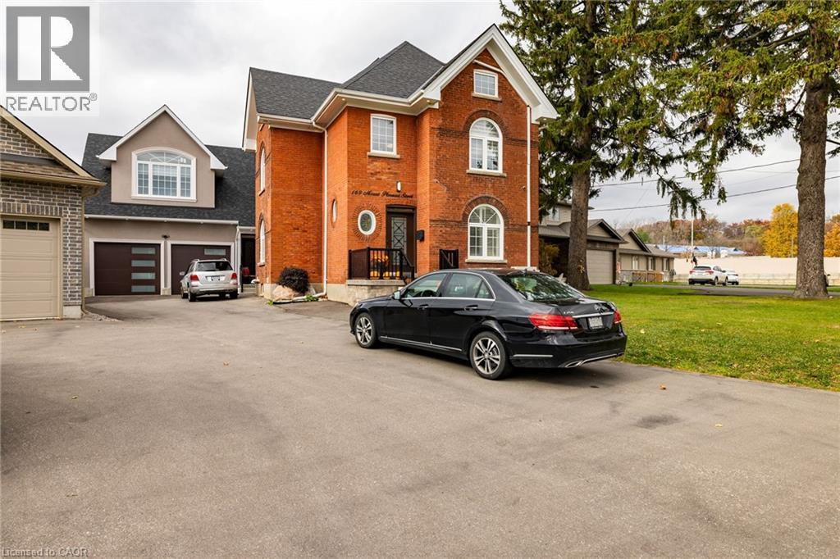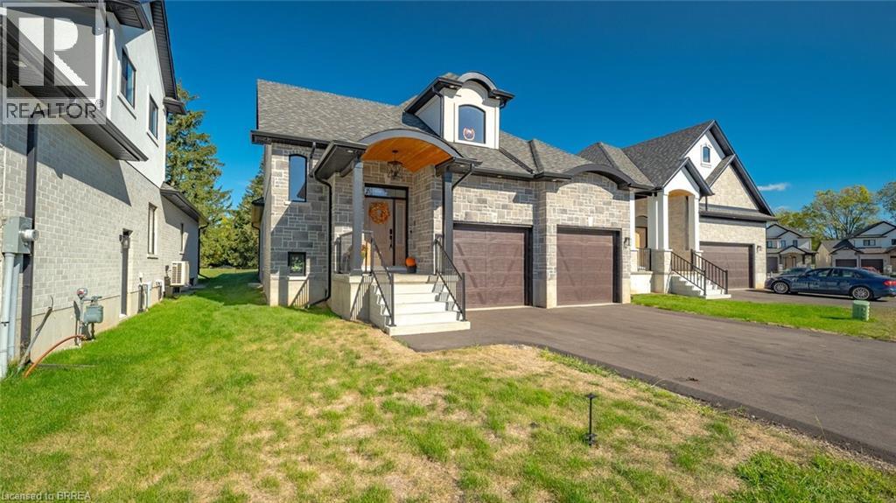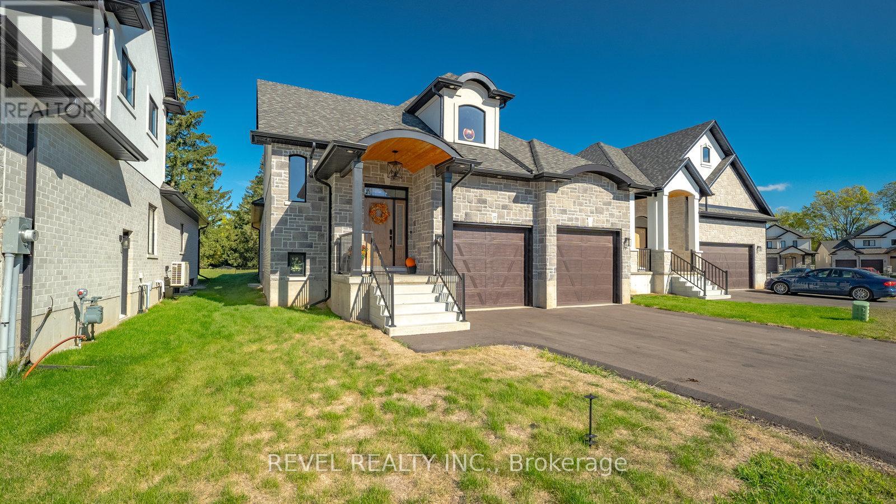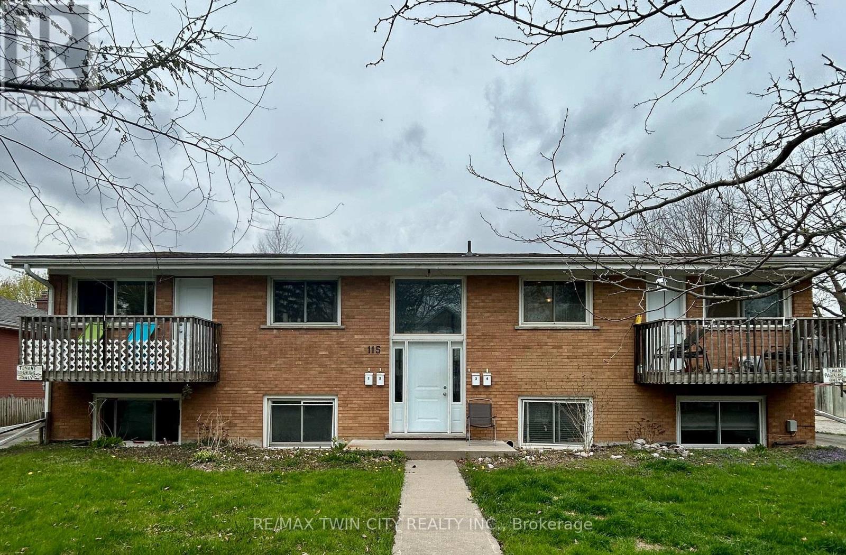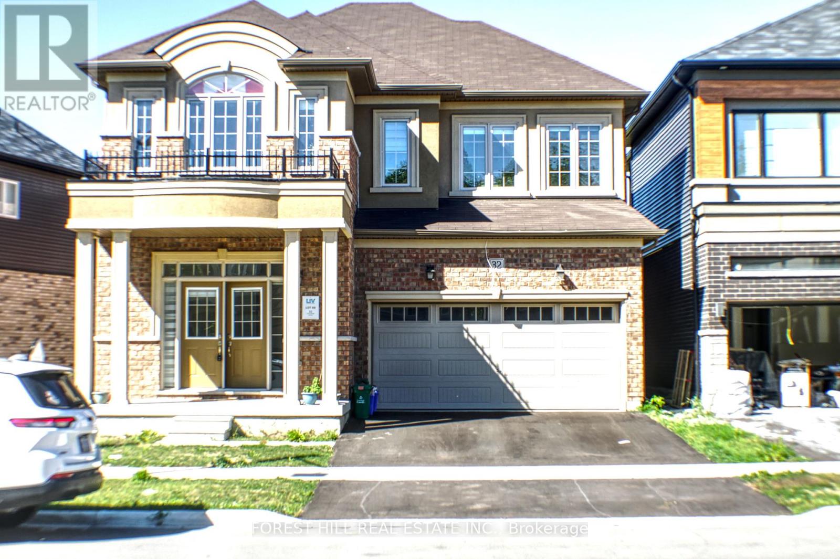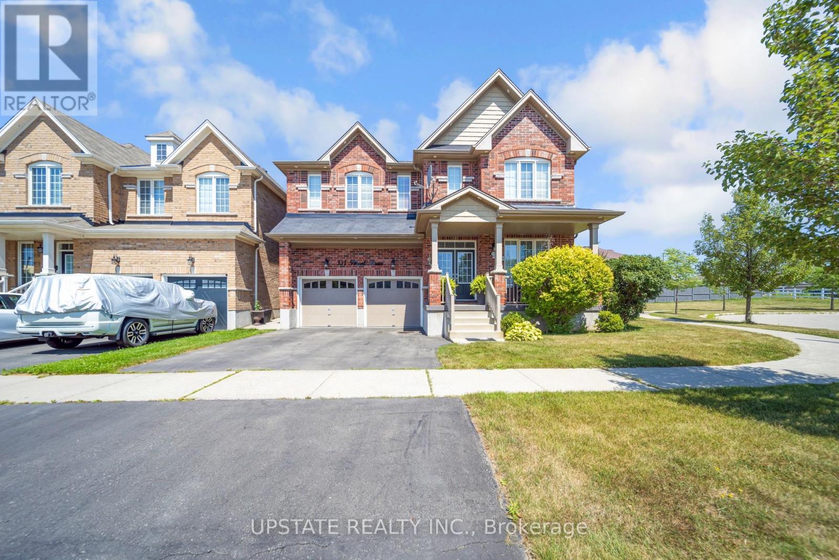Free account required
Unlock the full potential of your property search with a free account! Here's what you'll gain immediate access to:
- Exclusive Access to Every Listing
- Personalized Search Experience
- Favorite Properties at Your Fingertips
- Stay Ahead with Email Alerts
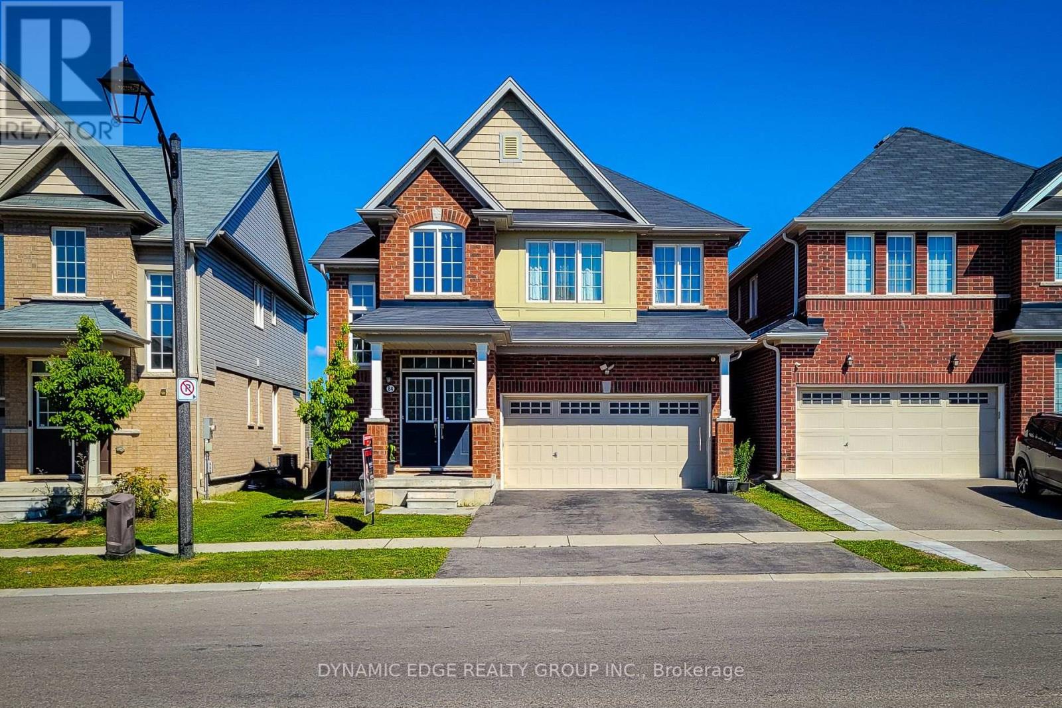
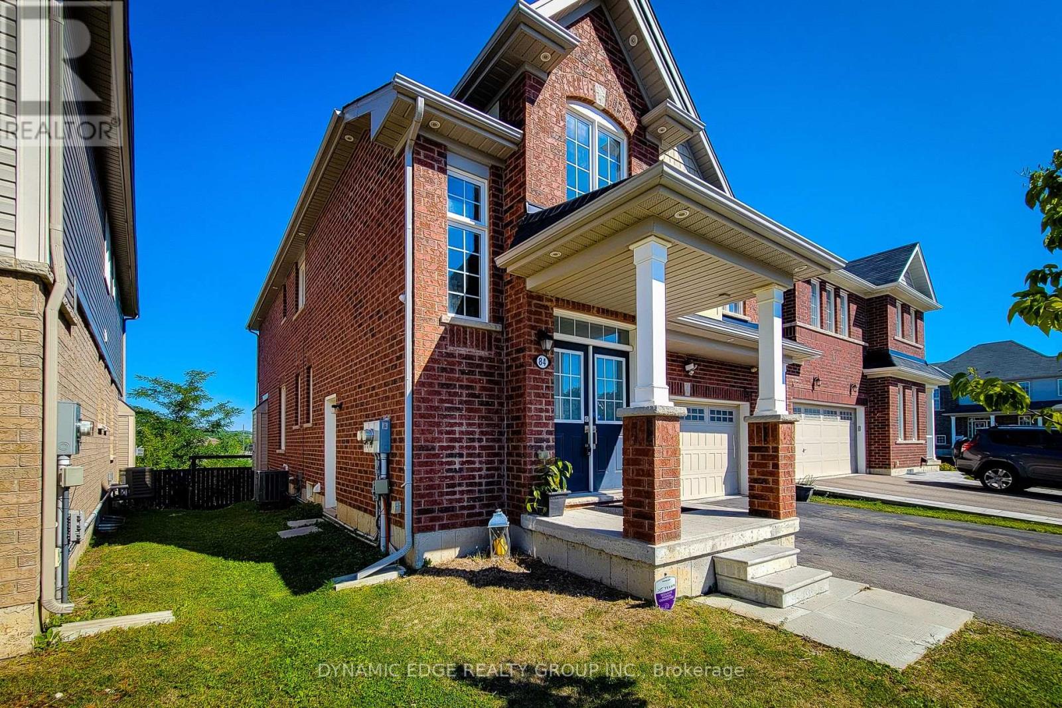
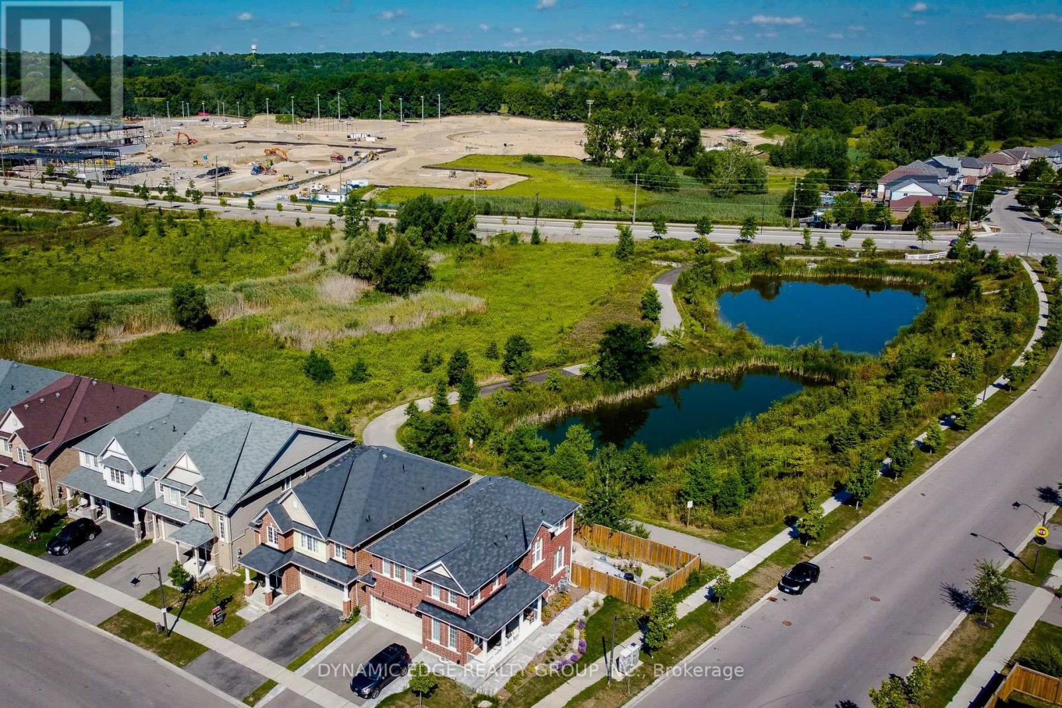
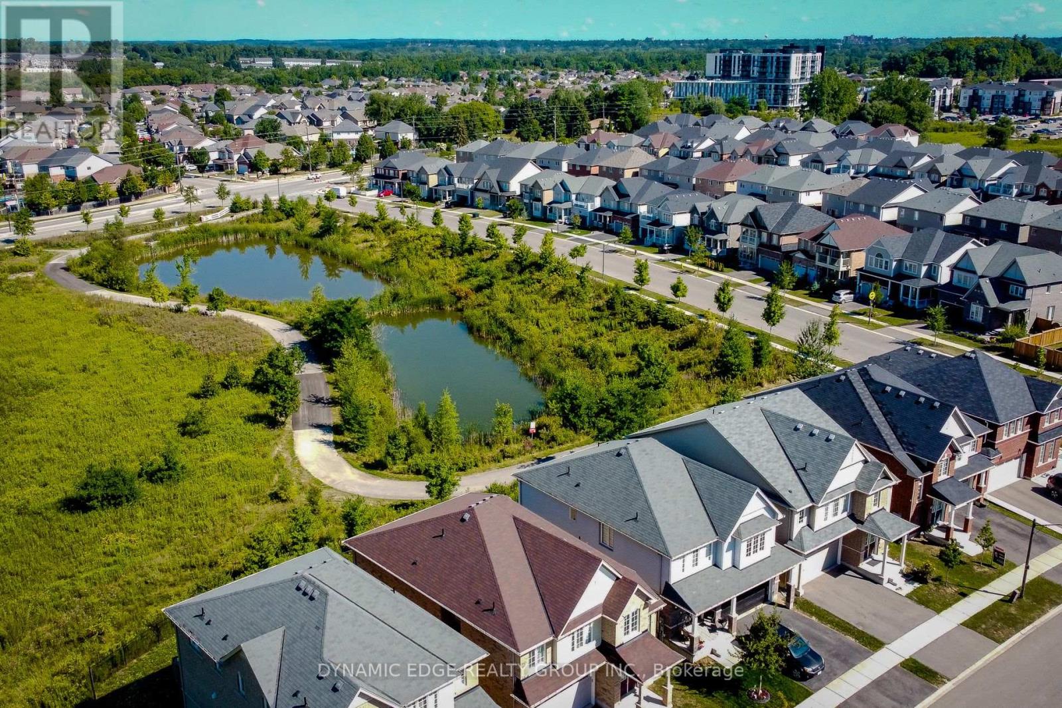
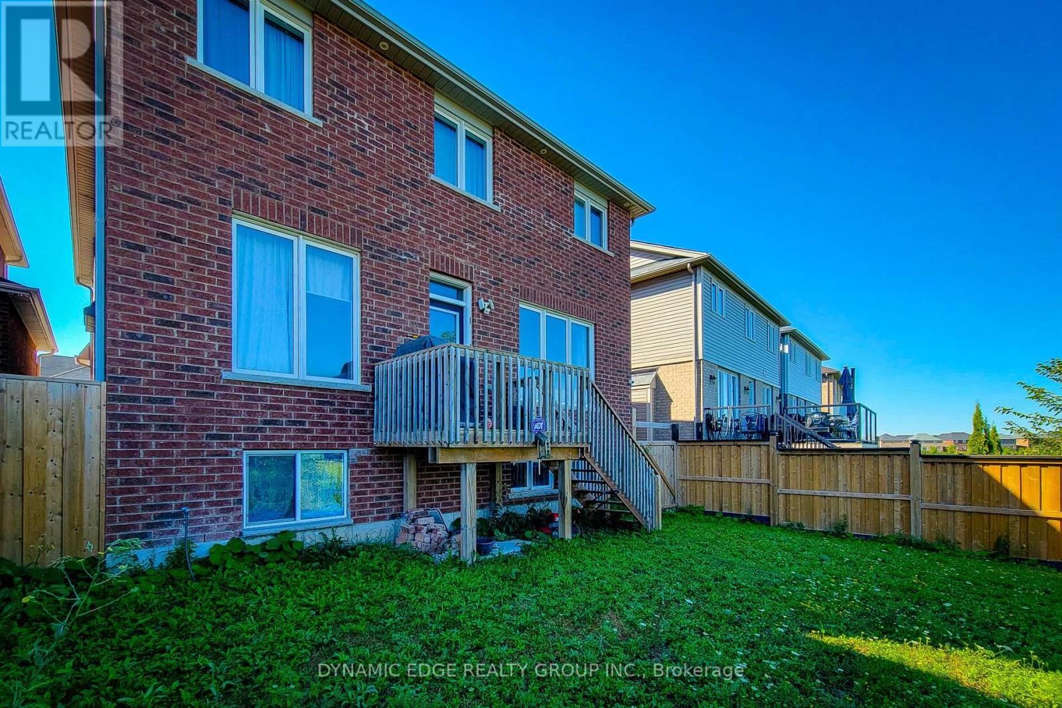
$1,099,900
84 LONGBOAT RUN W
Brantford, Ontario, Ontario, N3T5L5
MLS® Number: X12362586
Property description
Welcome To This Beautifully Maintained 4-Bedroom, 3.5-Bathroom Home, Offering The Perfect Blend Of Comfort, Luxury, And Functionality. Featuring Two Ensuites, This Spacious Property Is Ideal For Growing Families Or Those Who Value Extra Privacy And Convenience. Step Inside To A Stunning Kitchen Equipped With Sleek Granite Countertops, A Stylish Backsplash, And Top-Of-The-Line Stainless Steel Appliances. The Open-Concept Layout Boasts 9-Foot Ceilings And Rich Hardwood Floors Throughout The Main Level, Creating A Bright, Airy, And Inviting Atmosphere. An Elegant Oak Staircase Leads To Generously Sized Bedrooms, Each Designed To Provide Ample Space For Family And Guests. The Home Also Includes A Legal, Finished Basement With Separate Meter Featuring 2 Bedrooms, 1 Bathroom, And A Full Kitchen, With A Separate Side Entrance Perfect For Extended Family, Rental Income, Or A Private Guest Suite. Situated On A Premium Lot Backing Onto A Serene Pond And Green Space, This Property Offers Privacy And Scenic Views. Enjoy The Convenience Of Direct Garage Access Into The Home For Added Comfort And Security. Ideally Located In The Sought-After, Family-Friendly Community Of West Brant, You're Just Minutes Away From Schools, Hospitals, Grocery Stores, Banks, Restaurants, Parks, And Walking Trails. This Is A Rare Opportunity To Own A Luxurious Yet Practical Home In A Well-Connected Neighborhood. Don't Miss Out Make This Exceptional House Your New Home Today!
Building information
Type
*****
Age
*****
Appliances
*****
Basement Development
*****
Basement Features
*****
Basement Type
*****
Construction Style Attachment
*****
Cooling Type
*****
Exterior Finish
*****
Fireplace Present
*****
Foundation Type
*****
Half Bath Total
*****
Heating Fuel
*****
Heating Type
*****
Size Interior
*****
Stories Total
*****
Utility Water
*****
Land information
Sewer
*****
Size Depth
*****
Size Frontage
*****
Size Irregular
*****
Size Total
*****
Surface Water
*****
Rooms
Main level
Study
*****
Kitchen
*****
Family room
*****
Basement
Bathroom
*****
Study
*****
Bedroom
*****
Kitchen
*****
Second level
Bathroom
*****
Bedroom 4
*****
Bedroom 3
*****
Bedroom 2
*****
Primary Bedroom
*****
Bathroom
*****
Bathroom
*****
Courtesy of DYNAMIC EDGE REALTY GROUP INC.
Book a Showing for this property
Please note that filling out this form you'll be registered and your phone number without the +1 part will be used as a password.
