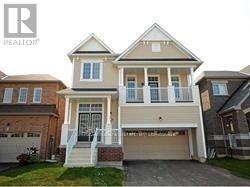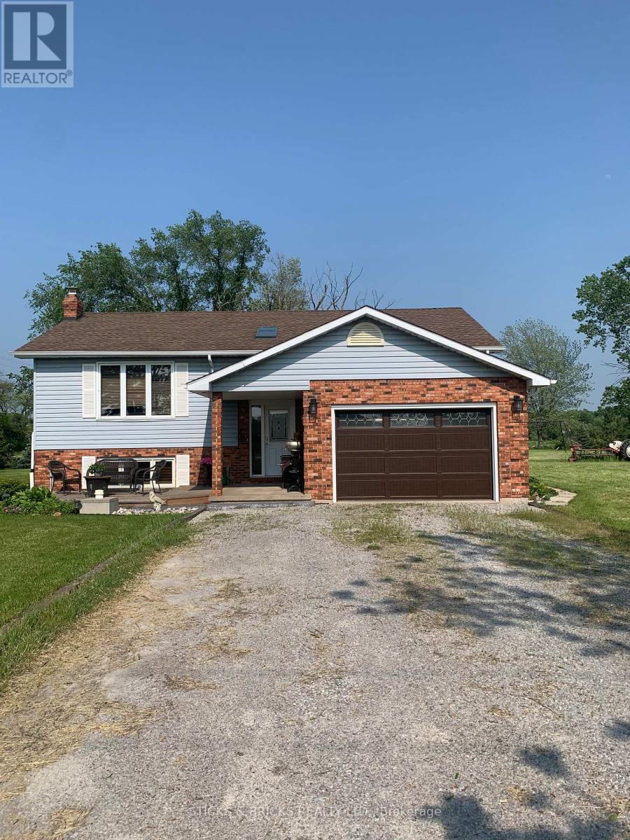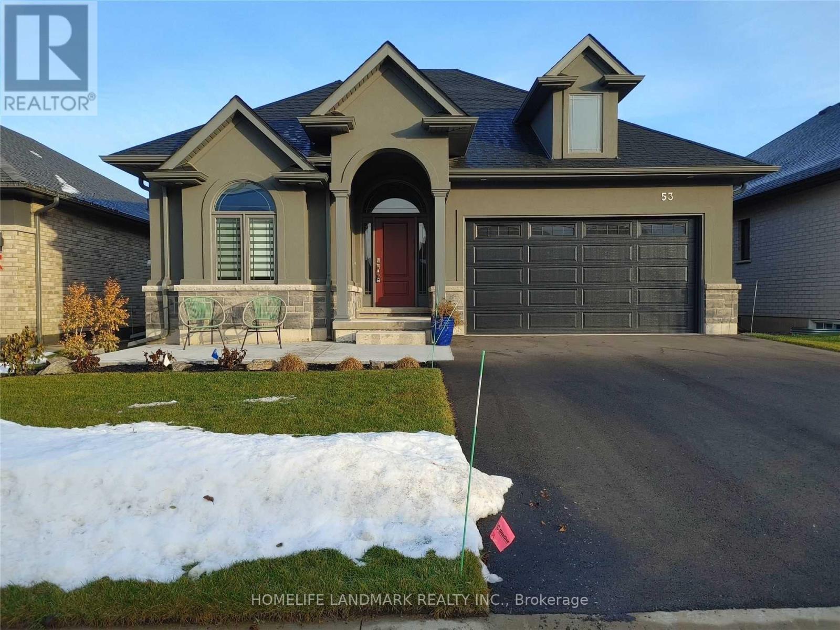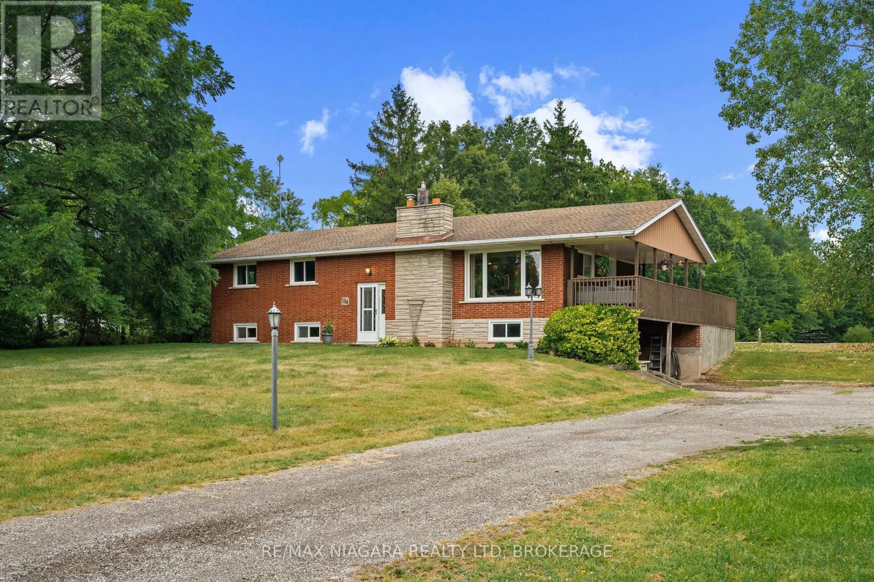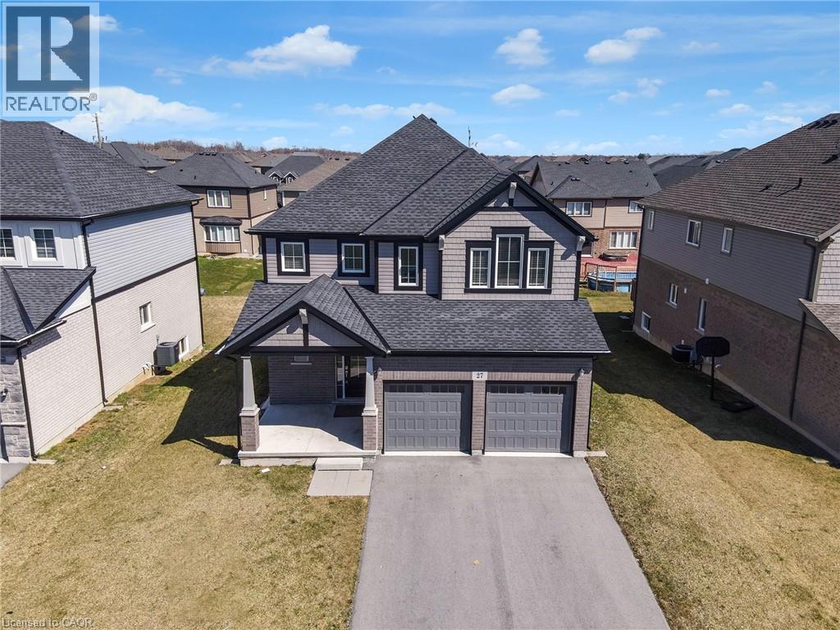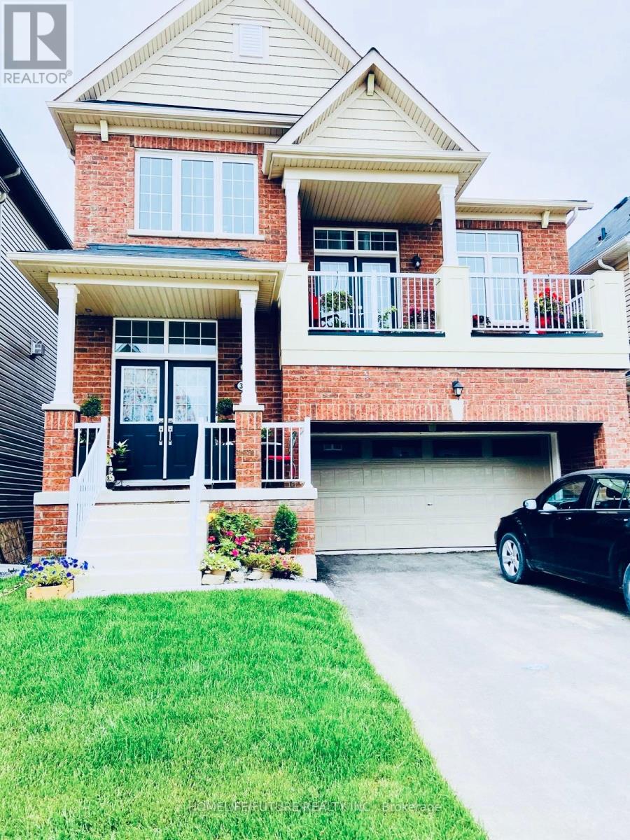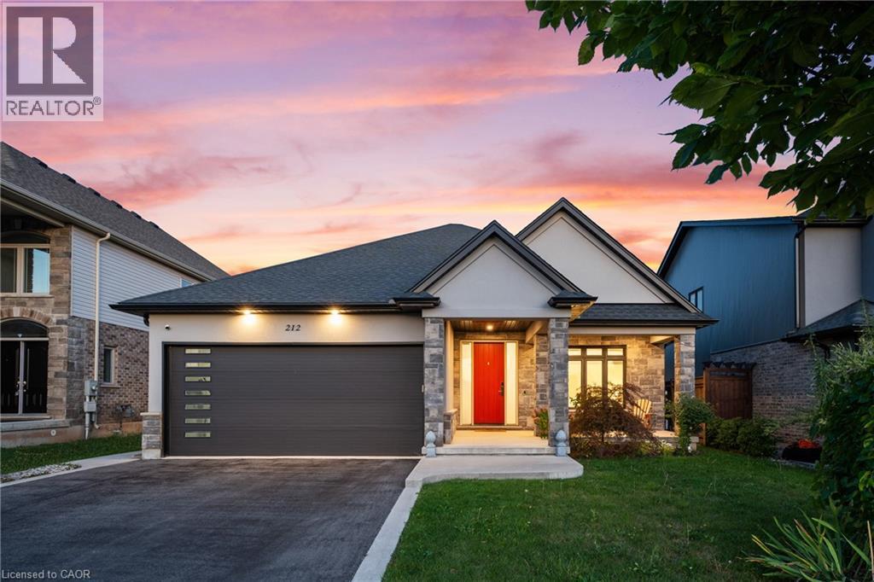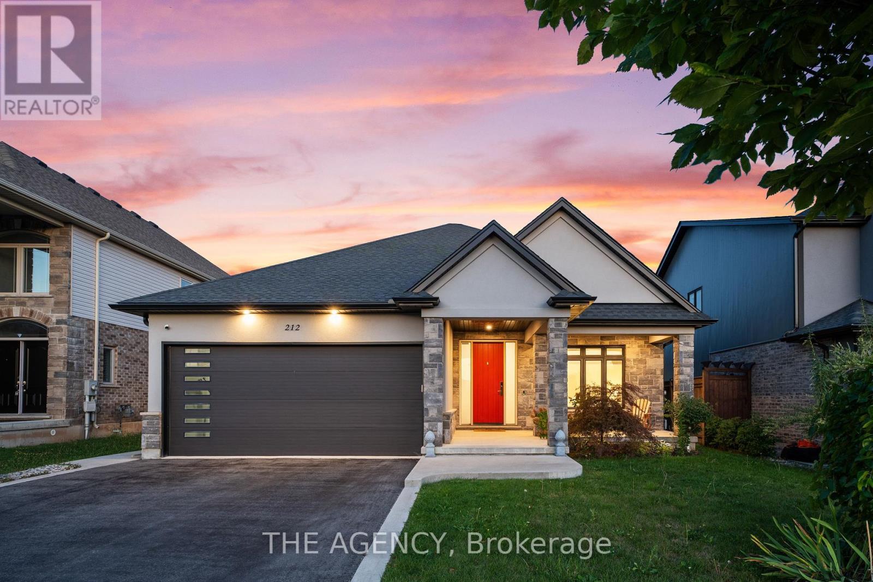Free account required
Unlock the full potential of your property search with a free account! Here's what you'll gain immediate access to:
- Exclusive Access to Every Listing
- Personalized Search Experience
- Favorite Properties at Your Fingertips
- Stay Ahead with Email Alerts
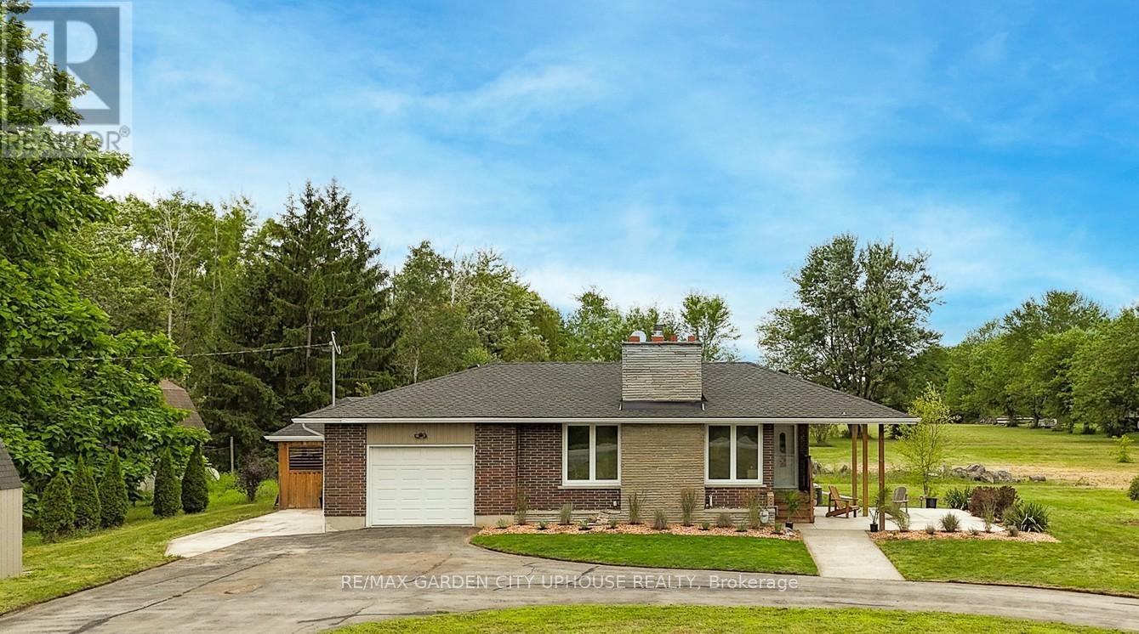
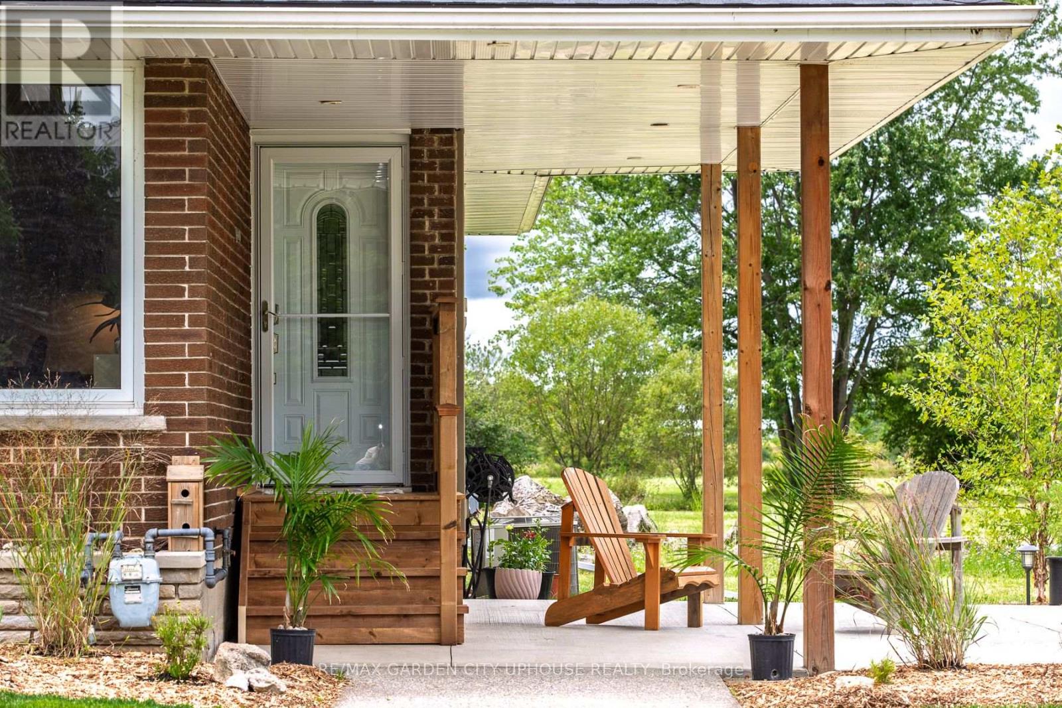
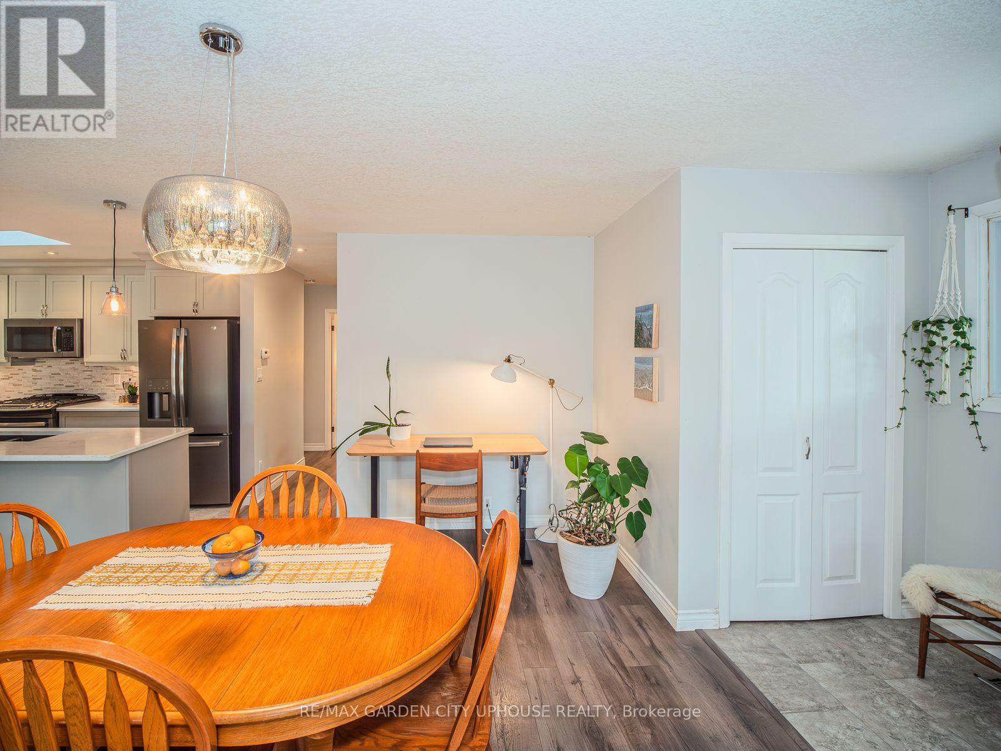
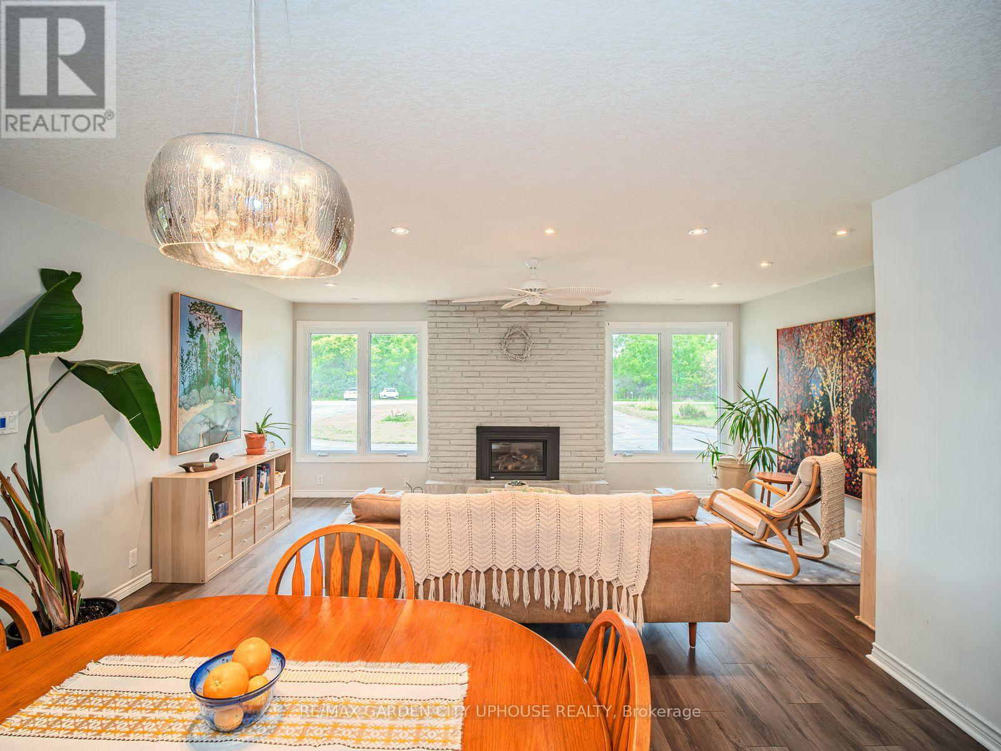
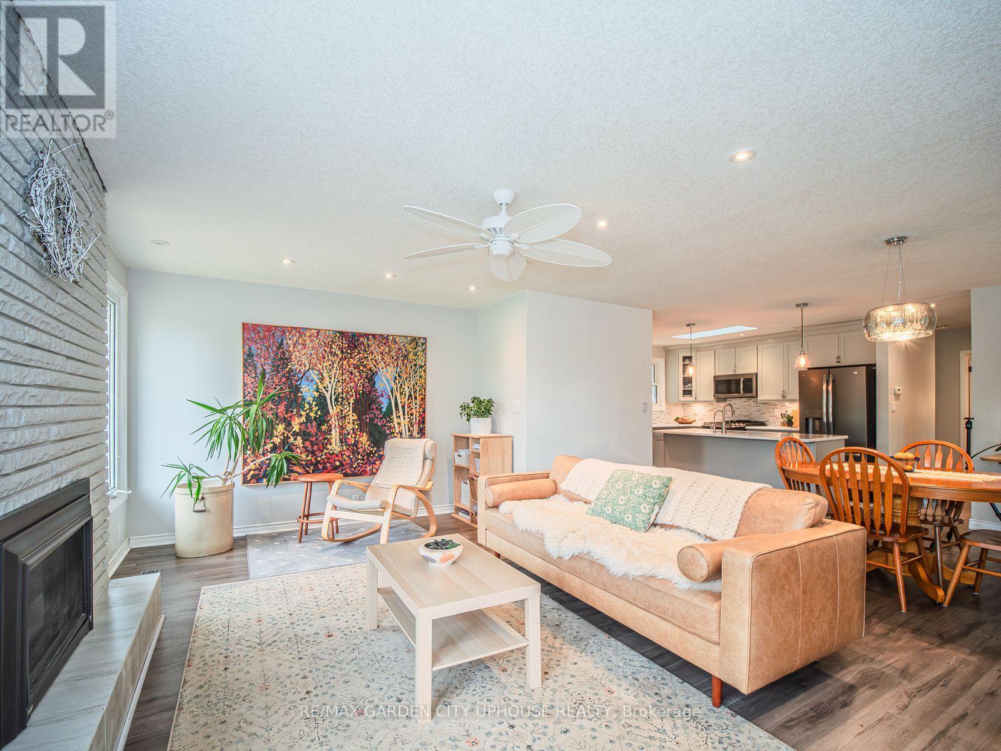
$925,000
373 DARBY ROAD
Welland, Ontario, Ontario, L0S1K0
MLS® Number: X12363378
Property description
Welcome to 373 Darby Road, a charming 2+1 bedroom bungalow set on 3 acres of peaceful land, perfect for a quiet country lifestyle. Fully renovated in 2017, this home is conveniently located near all of lifes conveniences just a short drive way. The property features a large circular driveway and a welcoming concrete patio, partially covered for relaxing outdoors. Inside, the living room has a gas fireplace with a brick hearth, connecting seamlessly to the dining area and a modern kitchen. The kitchen includes a skylight, quartz countertops, a spacious island, and ample storage. Down the hallway, youll find a bedroom, a 4-piece bathroom, and a primary suite with a walk-through closet and a 4-piece ensuite featuring a glass shower and heated floors. The main floor also offers a laundry room and direct access to the single-car garage. The basement includes a finished recreation room, a third bedroom, and plenty of flexible space for a home office, gym, or hobby area. Outside, the backyard offers a flagstone patio, a serene pond with a water feature, well-kept gardens, and a wooded landscape. A hot tub sits in a gazebo with a skylight and jalousie windows, ideal for relaxing year-round, with the house just steps away. Theres also a second concrete patio, and a firepit area for quiet evenings under the stars. The home is equipped with practical upgrades, including 50-year shingles (2022), a furnace and AC (2018), a 10x12 ft shed (2020), a generator, sump pump, 200-amp electrical service, and new windows and doors (2019). This is a warm, inviting home ready for you to make it your own.
Building information
Type
*****
Age
*****
Appliances
*****
Architectural Style
*****
Basement Type
*****
Construction Style Attachment
*****
Cooling Type
*****
Exterior Finish
*****
Fireplace Present
*****
FireplaceTotal
*****
Foundation Type
*****
Heating Fuel
*****
Heating Type
*****
Size Interior
*****
Stories Total
*****
Utility Power
*****
Utility Water
*****
Land information
Sewer
*****
Size Depth
*****
Size Frontage
*****
Size Irregular
*****
Size Total
*****
Rooms
Main level
Primary Bedroom
*****
Bedroom
*****
Laundry room
*****
Kitchen
*****
Dining room
*****
Living room
*****
Basement
Other
*****
Other
*****
Bedroom 3
*****
Family room
*****
Utility room
*****
Utility room
*****
Courtesy of RE/MAX GARDEN CITY UPHOUSE REALTY
Book a Showing for this property
Please note that filling out this form you'll be registered and your phone number without the +1 part will be used as a password.

