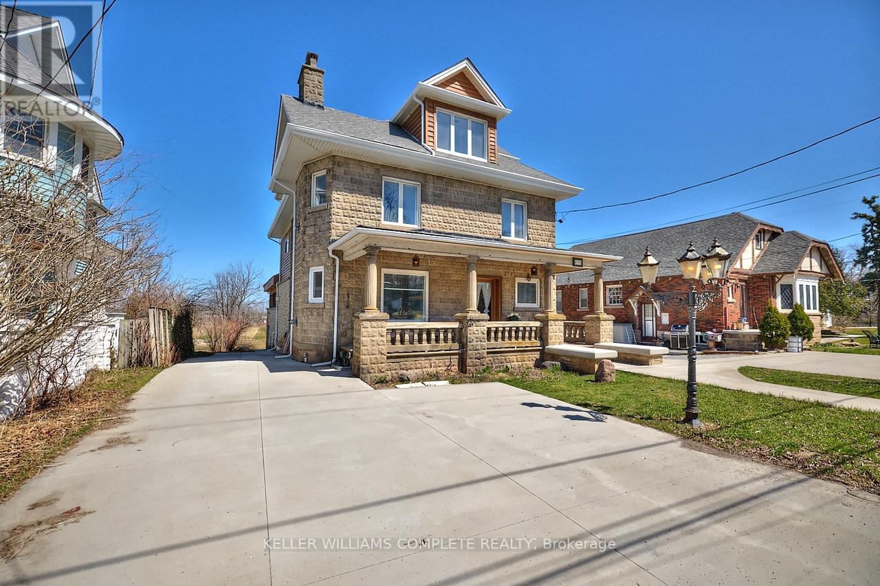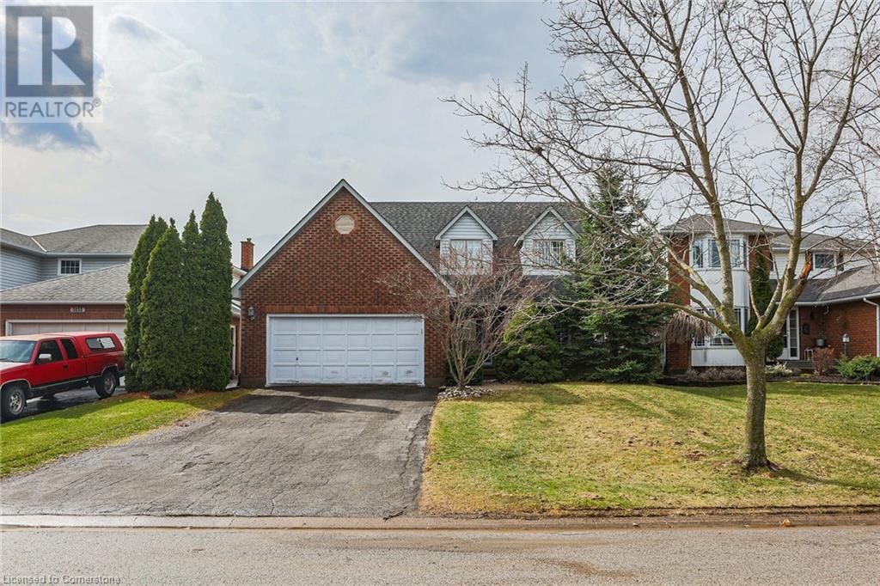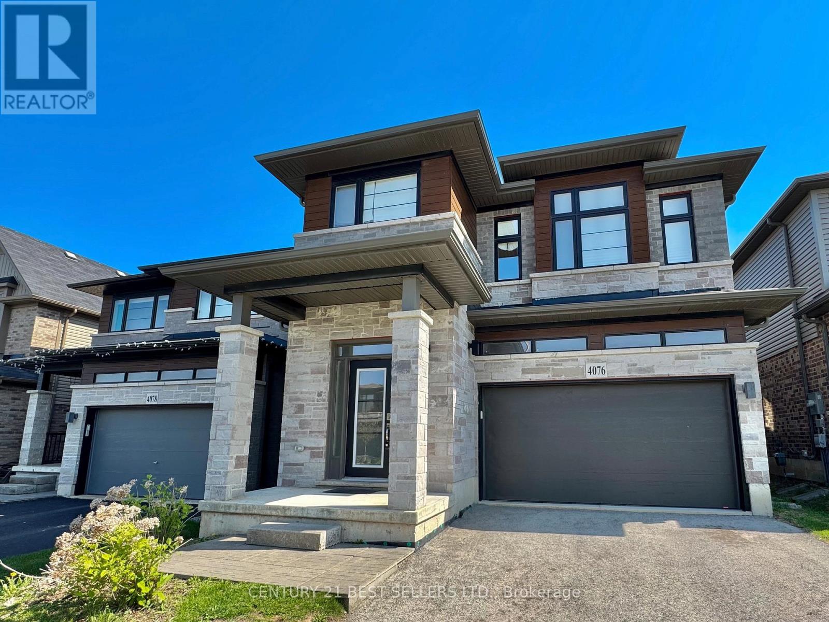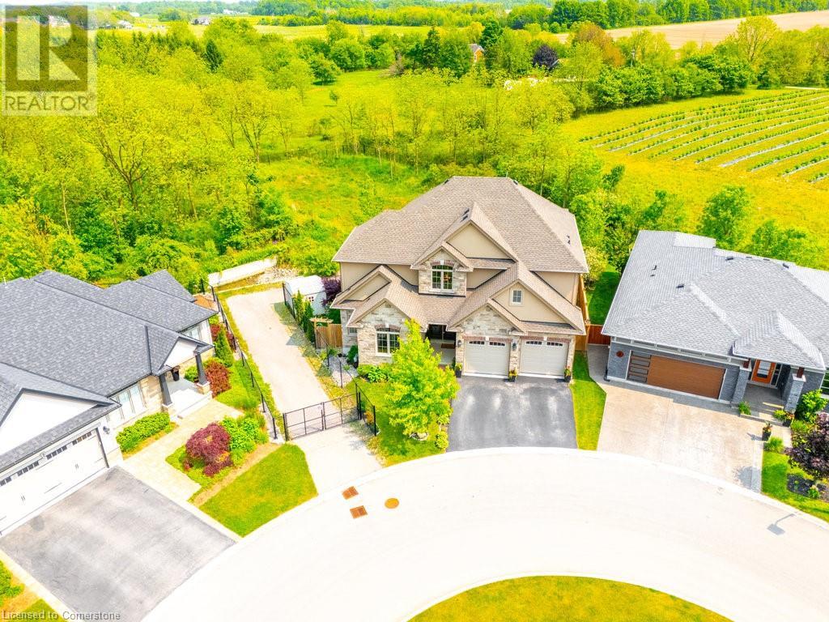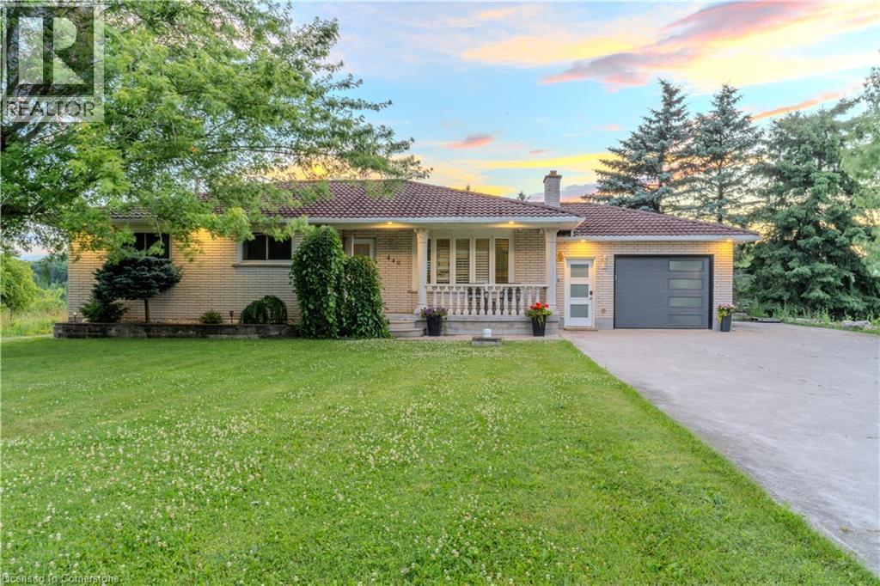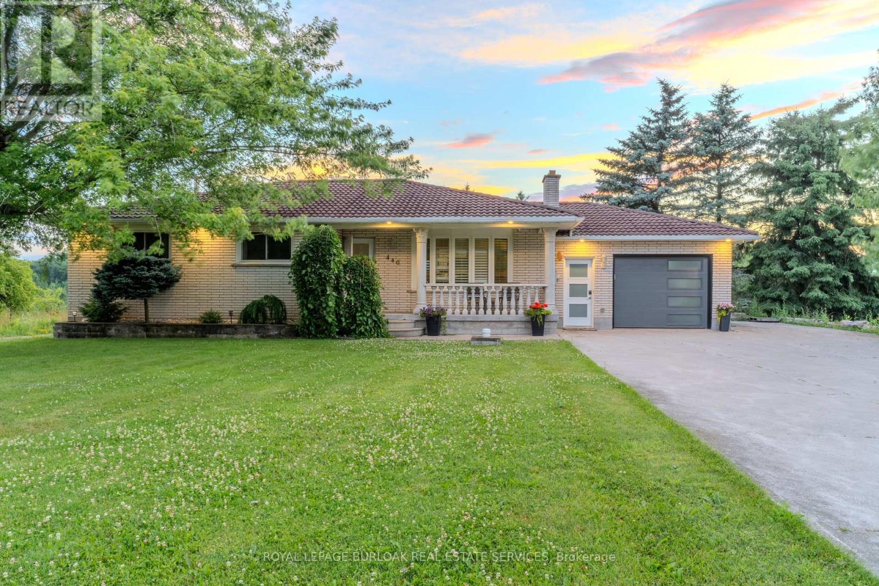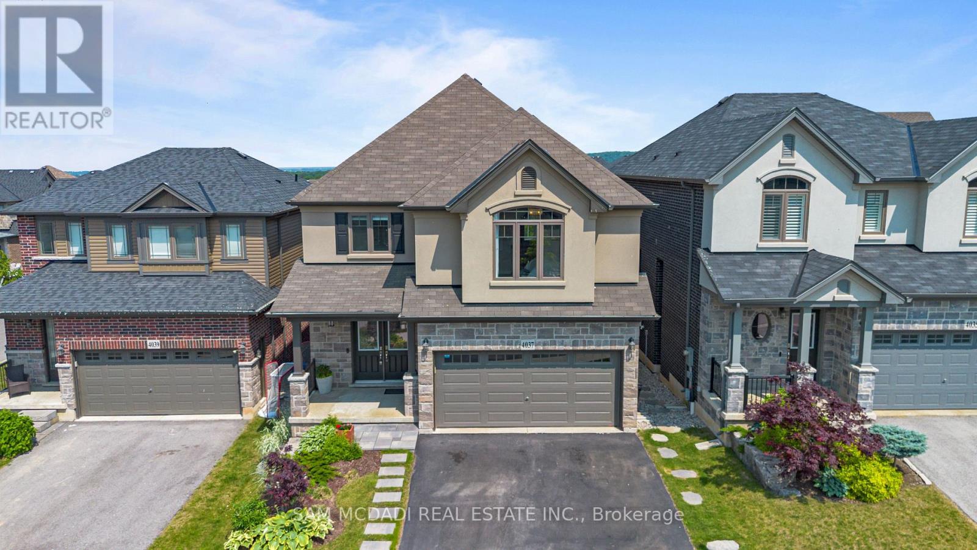Free account required
Unlock the full potential of your property search with a free account! Here's what you'll gain immediate access to:
- Exclusive Access to Every Listing
- Personalized Search Experience
- Favorite Properties at Your Fingertips
- Stay Ahead with Email Alerts
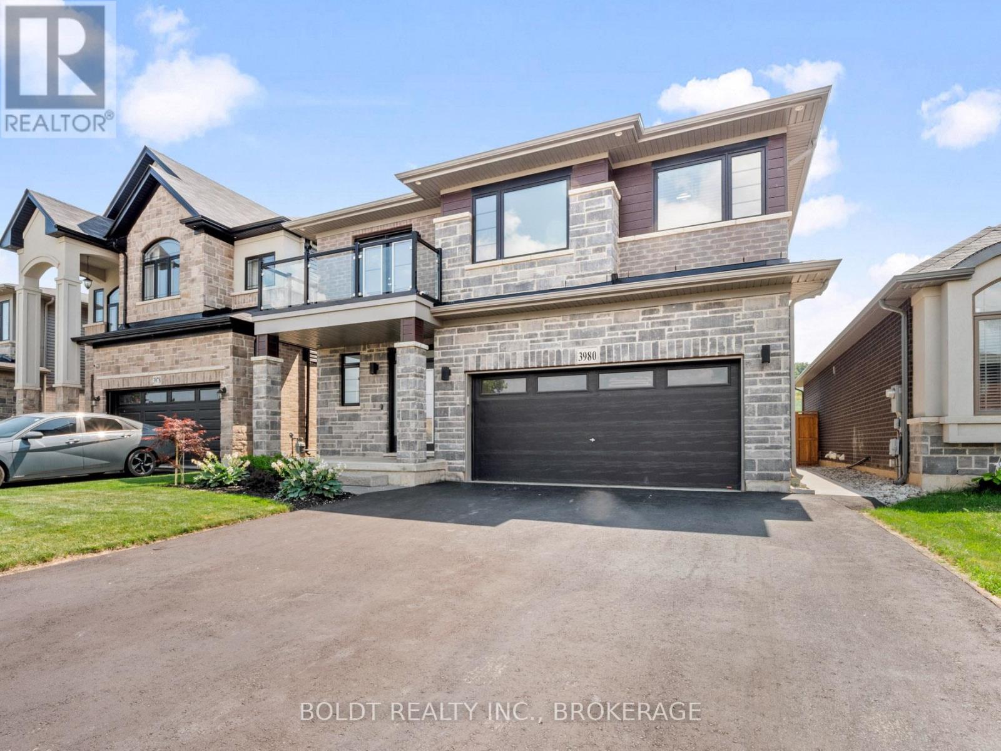
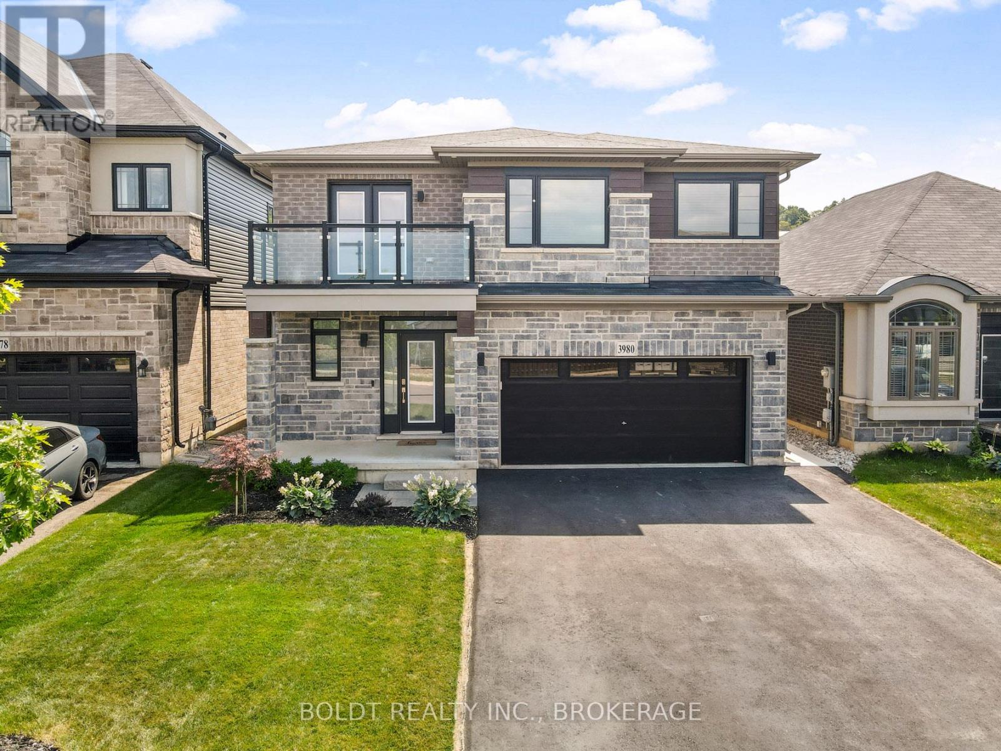
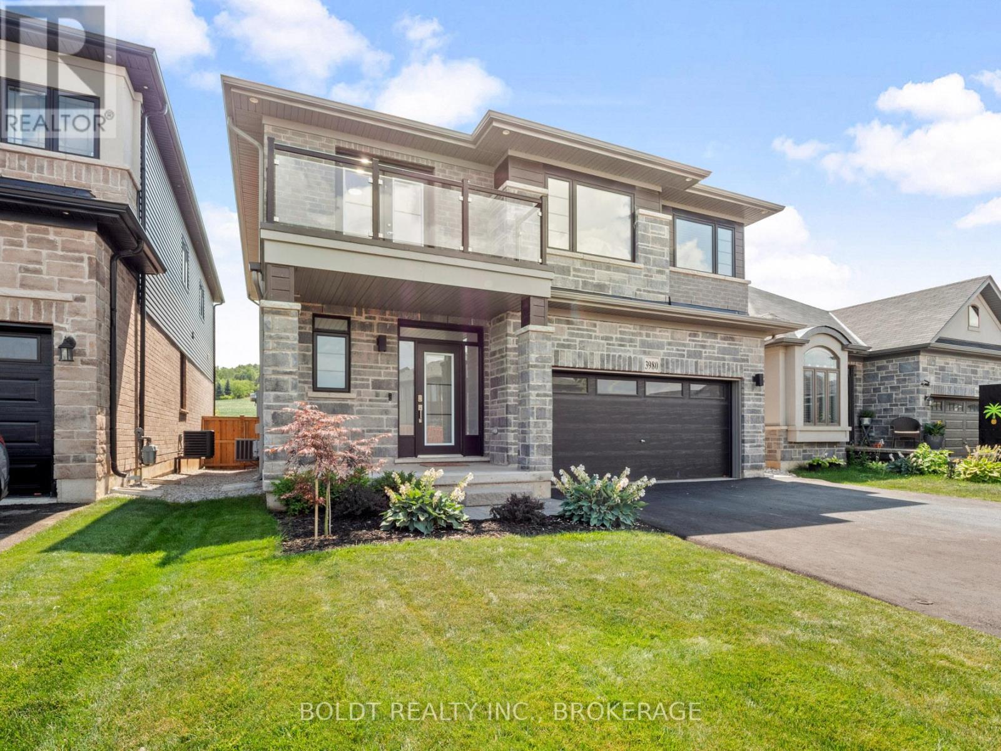
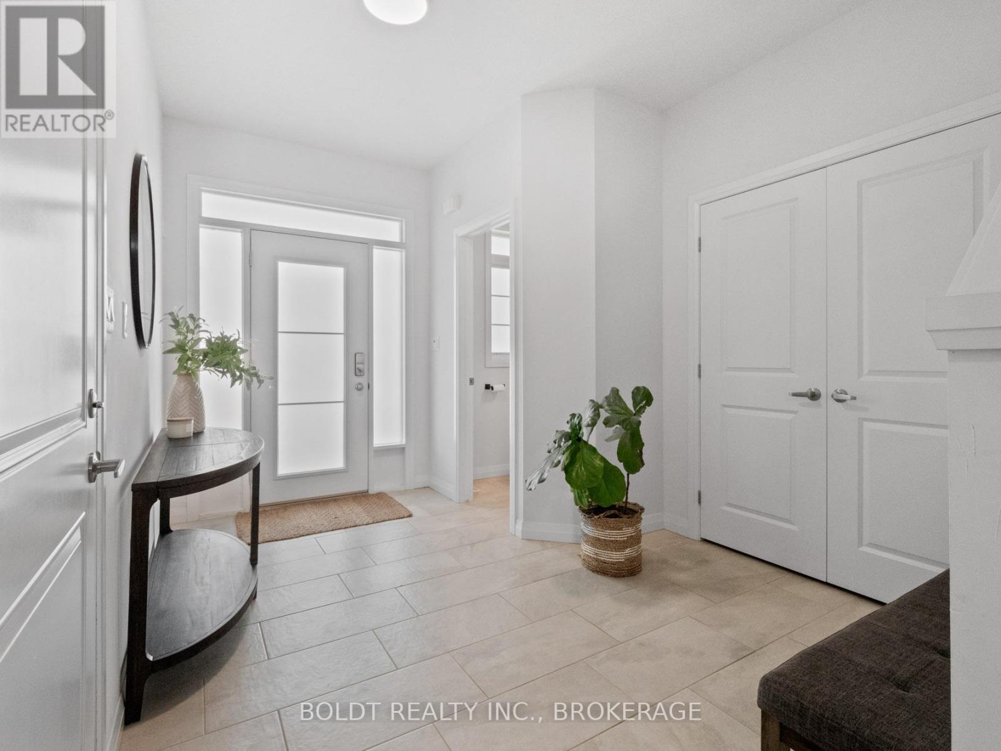
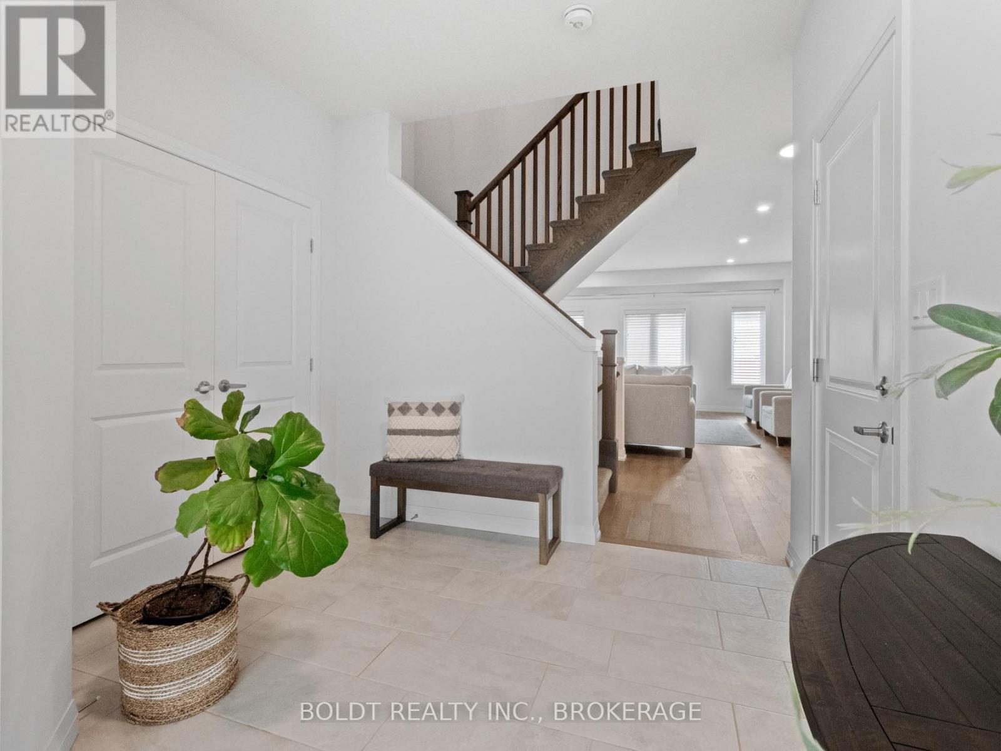
$1,199,900
3980 HIGHLAND PARK DRIVE
Lincoln, Ontario, Ontario, L3J0T1
MLS® Number: X12363986
Property description
Welcome to 3980 Highland Park Drive, Beamsville , a beautifully upgraded home, only 4 years new, combining modern design with timeless comfort. Ideally located on a premium lot in an executive, newer construction community, close to all amenities. The main floor features 9 ft ceilings and an inviting open-concept layout that connects the kitchen, dining, and living areas. The chefs kitchen is complete with high-end appliances, a gas stove, walk-in pantry, and flows into the bright living room with a cozy fireplace and custom built-in shelving. Large windows throughout the home fill each space with natural light, while direct access to the private, fenced backyard makes entertaining easy. Enjoy summer evenings on the 23' x 16' concrete patio with gazebo, all with no rear neighbours.Upstairs, you'll find 4 spacious bedrooms, each with walk-in closets. The primary with a spa like ensuite. Two bedrooms share en-suite privileges, and another enjoys a generous front balcony. Convenient upper-level laundry adds to the thoughtful design.The unfinished basement with high ceilings offers potential, and the homes stunning curb appeal makes a lasting first impression.A perfect mix of style, functionality, and comfort this home is ready to welcome its next family.
Building information
Type
*****
Age
*****
Appliances
*****
Basement Development
*****
Basement Type
*****
Construction Style Attachment
*****
Cooling Type
*****
Exterior Finish
*****
Fireplace Present
*****
Foundation Type
*****
Half Bath Total
*****
Heating Fuel
*****
Heating Type
*****
Size Interior
*****
Stories Total
*****
Utility Water
*****
Land information
Fence Type
*****
Sewer
*****
Size Depth
*****
Size Frontage
*****
Size Irregular
*****
Size Total
*****
Rooms
Main level
Pantry
*****
Kitchen
*****
Dining room
*****
Living room
*****
Foyer
*****
Second level
Bedroom 3
*****
Bedroom 2
*****
Bathroom
*****
Primary Bedroom
*****
Laundry room
*****
Bathroom
*****
Bedroom 4
*****
Bathroom
*****
Courtesy of BOLDT REALTY INC., BROKERAGE
Book a Showing for this property
Please note that filling out this form you'll be registered and your phone number without the +1 part will be used as a password.
