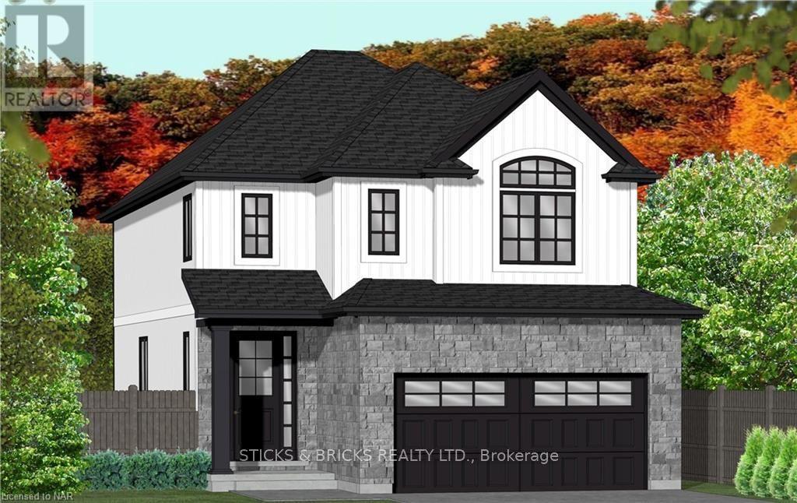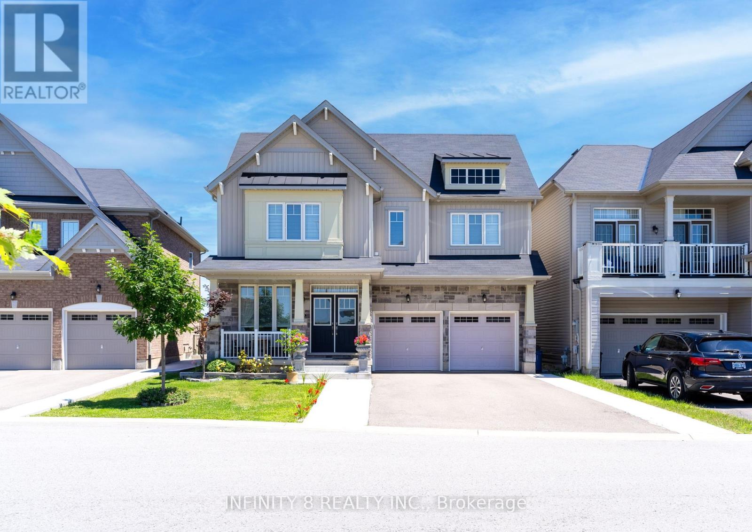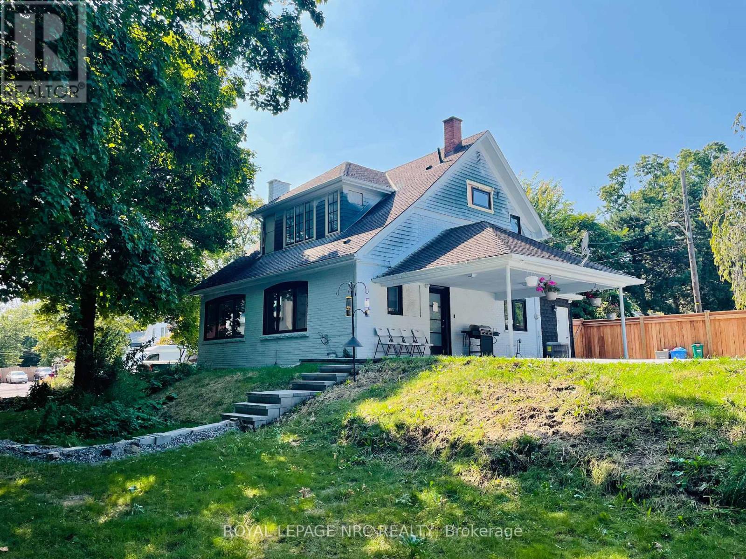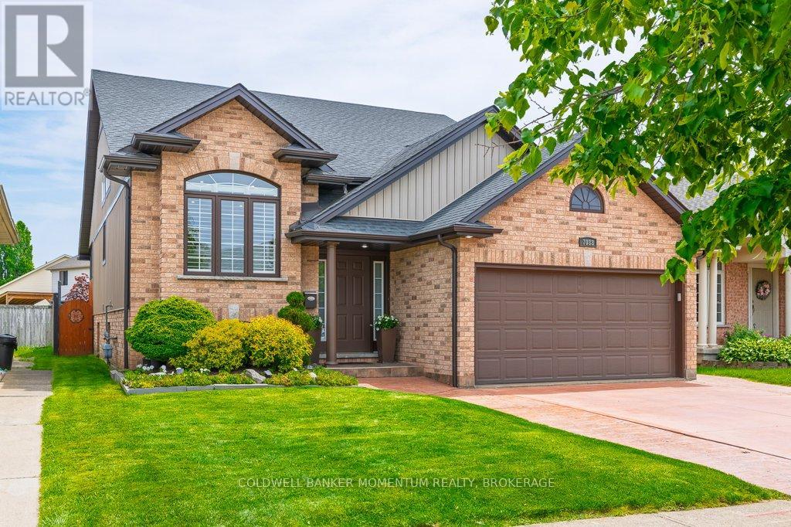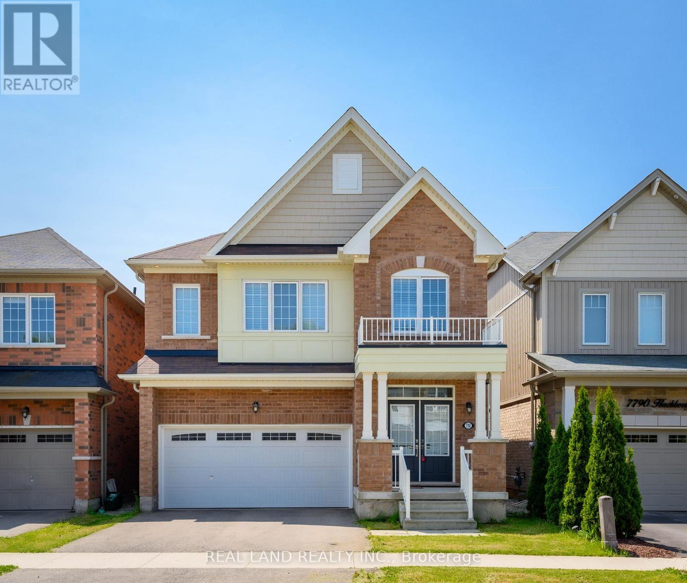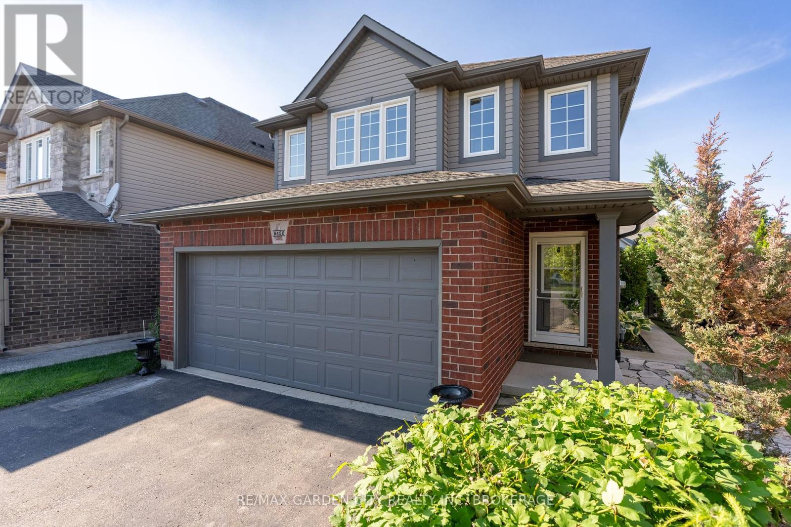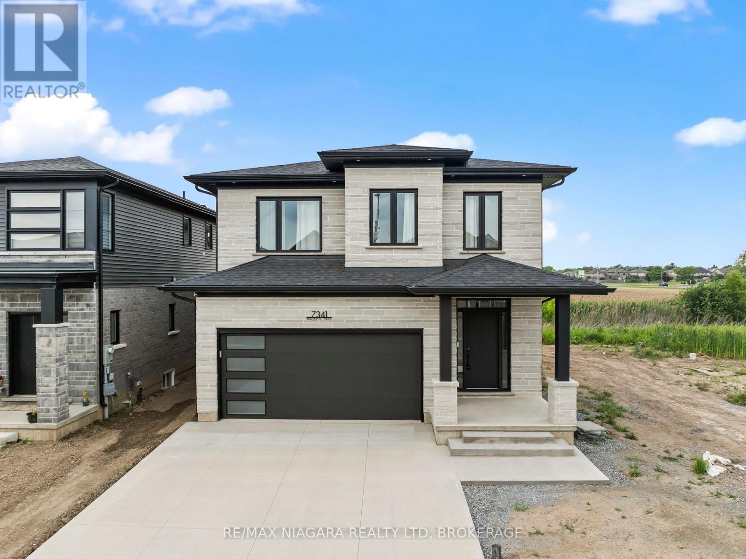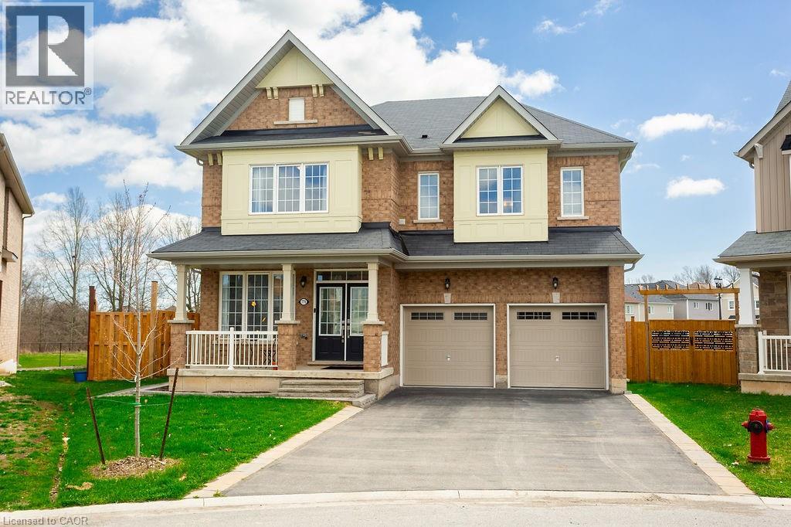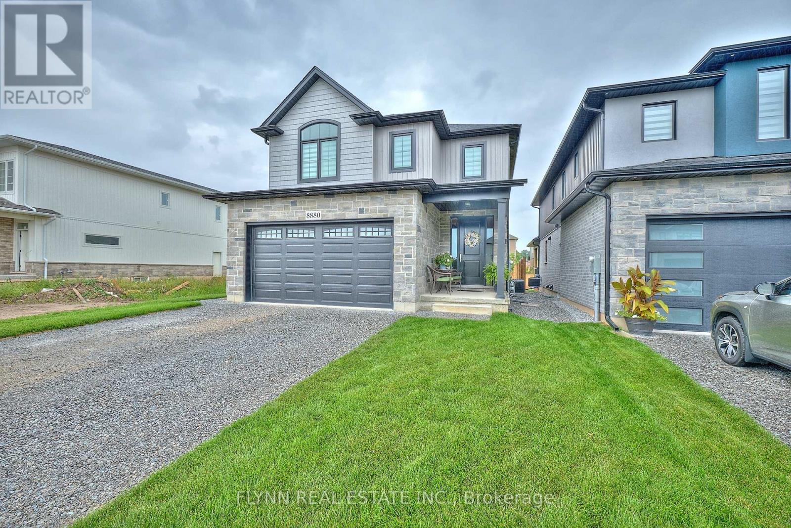Free account required
Unlock the full potential of your property search with a free account! Here's what you'll gain immediate access to:
- Exclusive Access to Every Listing
- Personalized Search Experience
- Favorite Properties at Your Fingertips
- Stay Ahead with Email Alerts
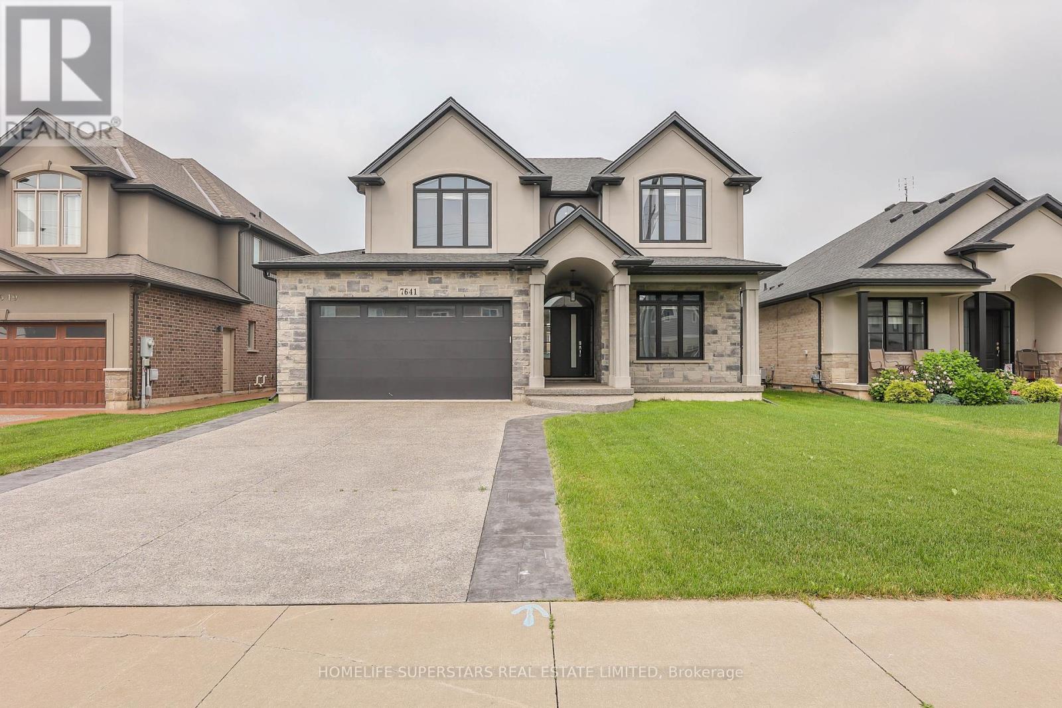
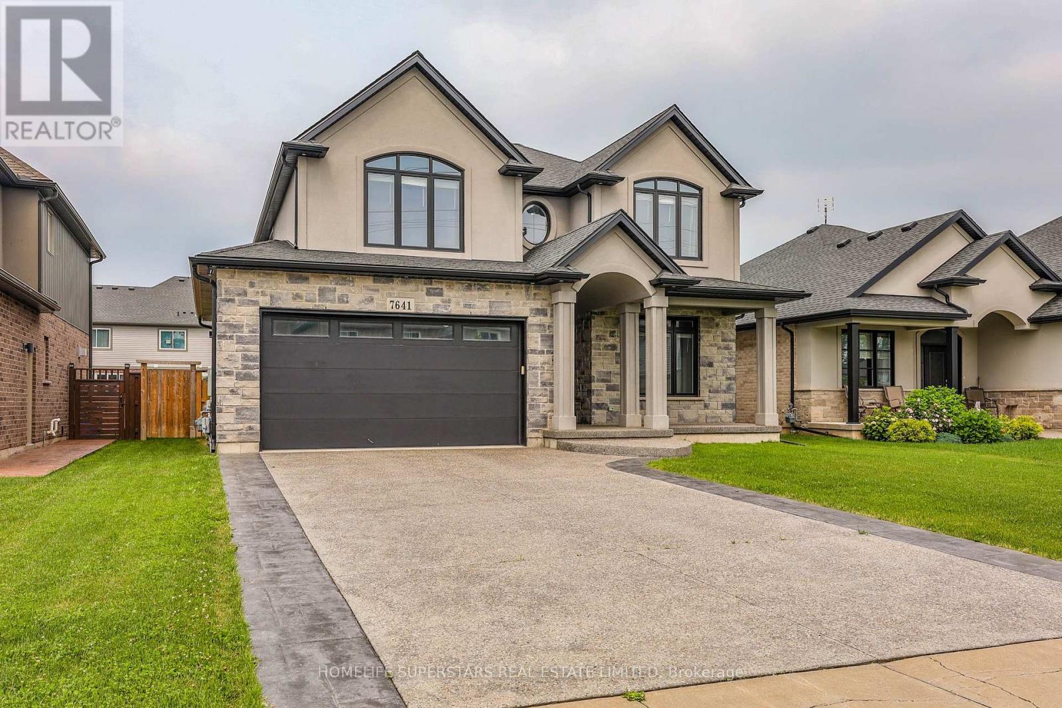
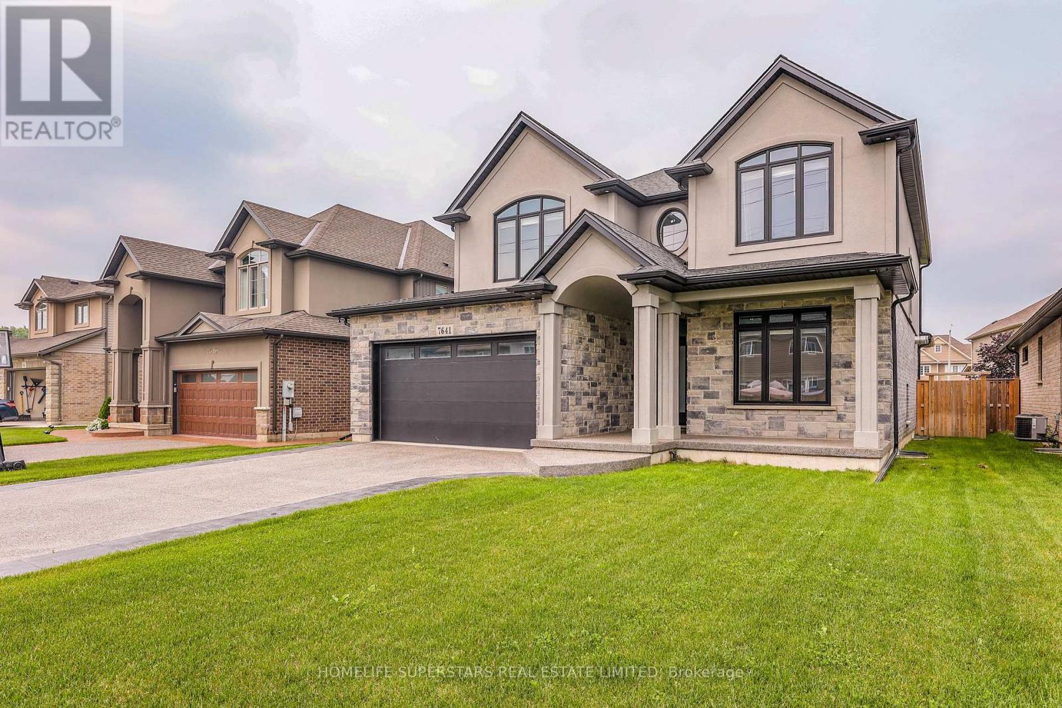
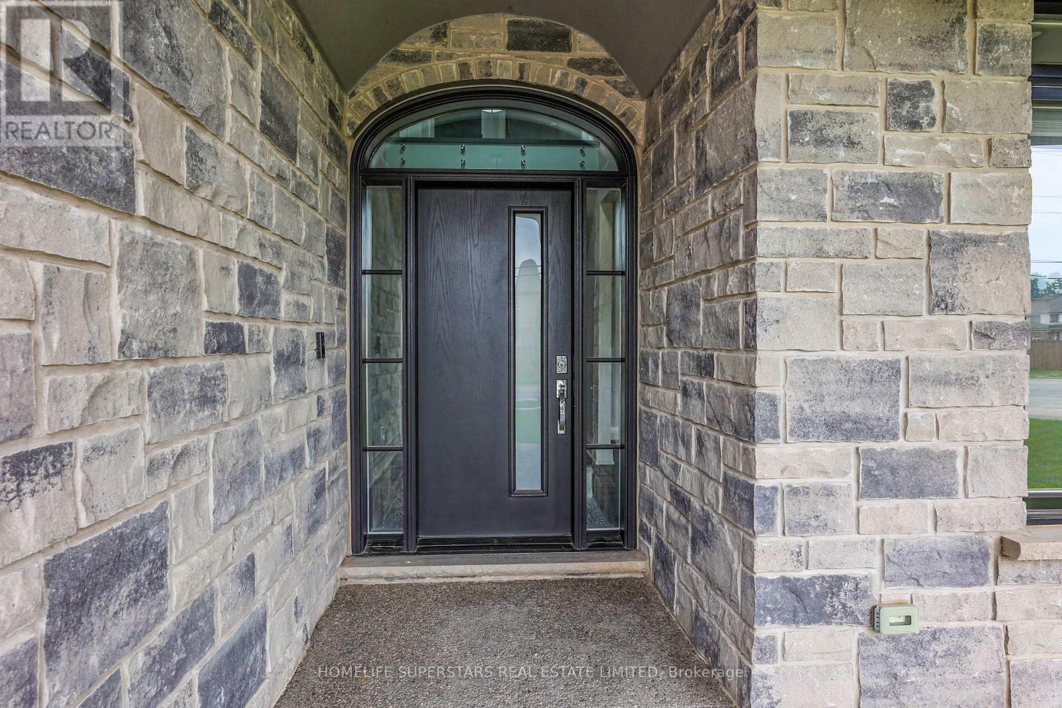
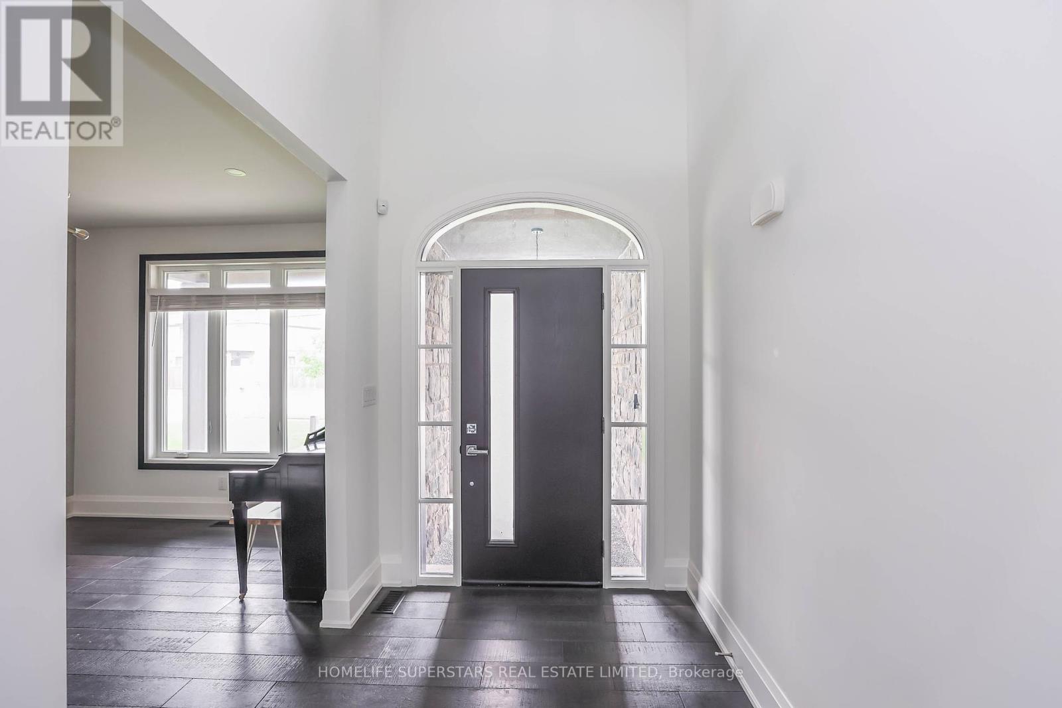
$1,098,000
7641 DRUMMOND ROAD
Niagara Falls, Ontario, Ontario, L2G4P9
MLS® Number: X12365891
Property description
Your New Home Awaits! A Custom-Built Home Located in a Prestigious & Highly Sought After Quiet and Well-Connected Neighbourhood. Only an 8 Minute Drive to the Breathtaking Attraction of Niagara Falls. A 2 Minute Walk to a Golf Club. This Stunning Custom Build Is Designed with Soaring Ceilings and a Modern Open Concept Design. Natural Light Throughout the Whole Home! No Expense Has Been Spared - Engineered Hardwood Floors Throughout, Built-in Ceiling Speakers in Multiple Rooms and Backyard, Spacious Dining Room, Custom Built Feature Gas Fireplace, Wired Access Point, Main Floor Laundry/ Mudroom, Chefs Inspired Kitchen W/ Custom Fixtures/ Cabinetry & Matching Stainless Steel Frigidaire Appliances. Your Kitchen Walks Out to A Beautiful Backyard Featuring a Custom Covered Porch Space. The Elegant Glass Staircase Leads to A Spacious Second Floor With 4 Bedroom. Grandiose Master Bedroom with Walk-in Closet. Spa Like Bathroom with Heated Floors. This Home Is Packed with Premium Upgrades and Features with Luxury and Practicality in Mind.
Building information
Type
*****
Age
*****
Amenities
*****
Appliances
*****
Basement Development
*****
Basement Type
*****
Construction Style Attachment
*****
Cooling Type
*****
Exterior Finish
*****
Fireplace Present
*****
Foundation Type
*****
Half Bath Total
*****
Heating Fuel
*****
Heating Type
*****
Size Interior
*****
Stories Total
*****
Utility Water
*****
Land information
Sewer
*****
Size Depth
*****
Size Frontage
*****
Size Irregular
*****
Size Total
*****
Rooms
Main level
Dining room
*****
Great room
*****
Eating area
*****
Kitchen
*****
Second level
Bedroom 4
*****
Bedroom 3
*****
Bedroom 2
*****
Primary Bedroom
*****
Courtesy of HOMELIFE SUPERSTARS REAL ESTATE LIMITED
Book a Showing for this property
Please note that filling out this form you'll be registered and your phone number without the +1 part will be used as a password.
