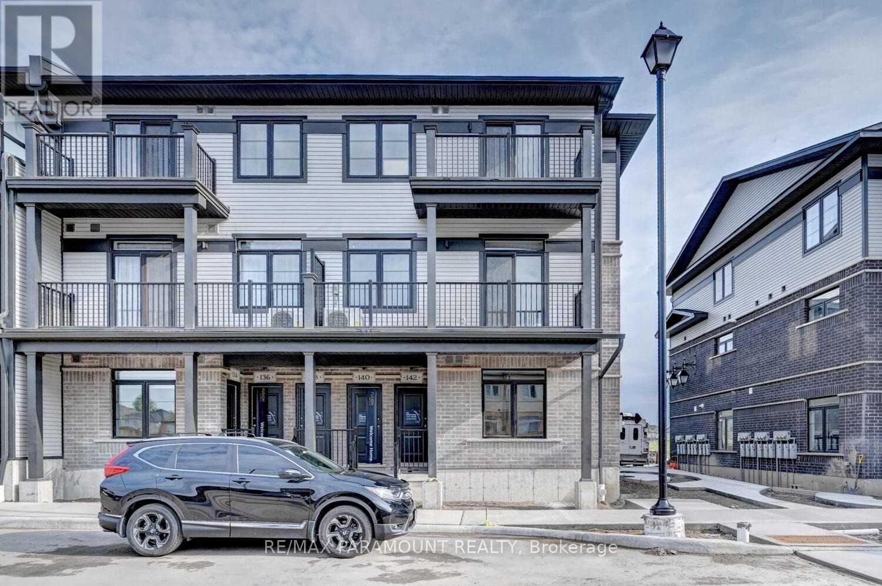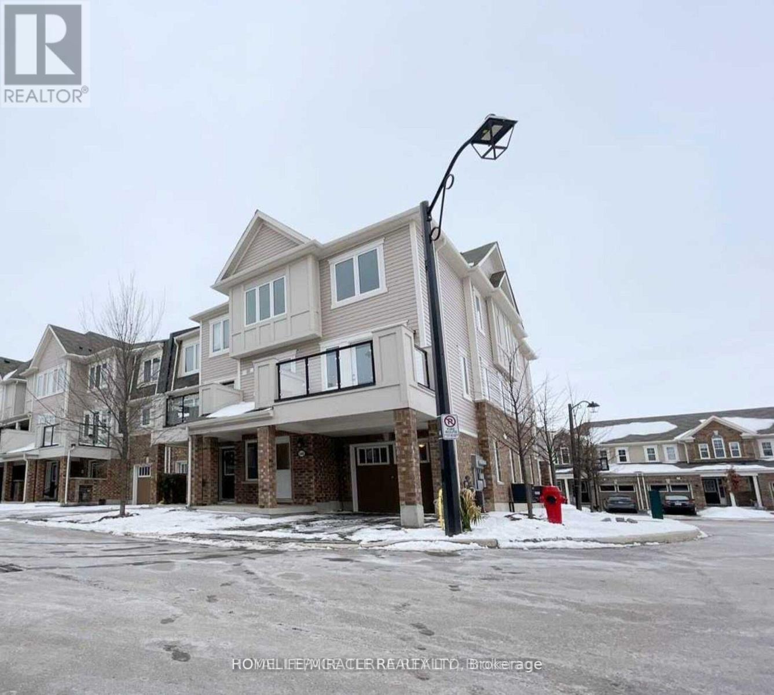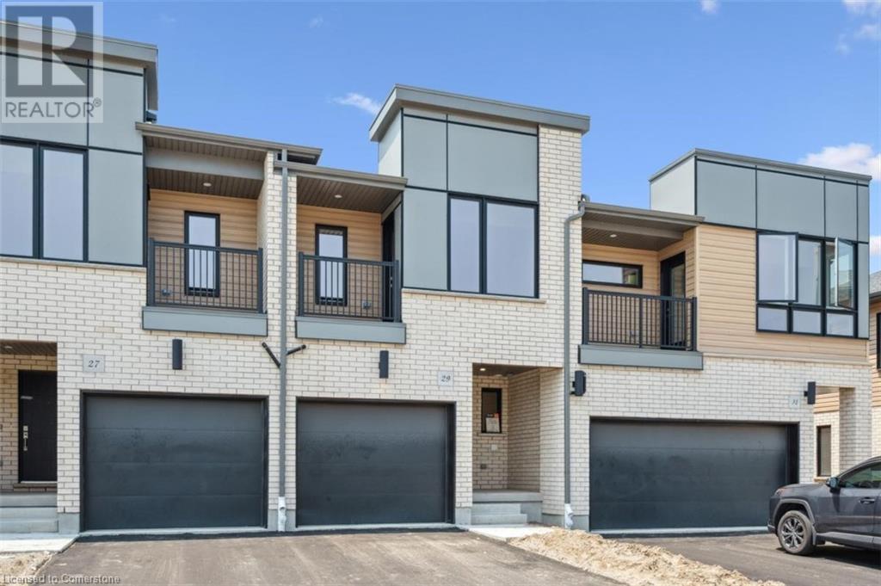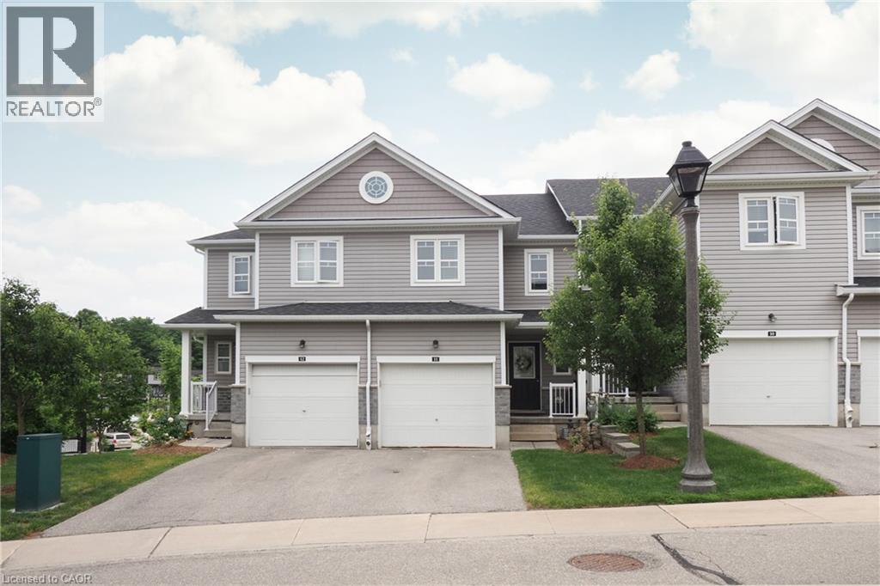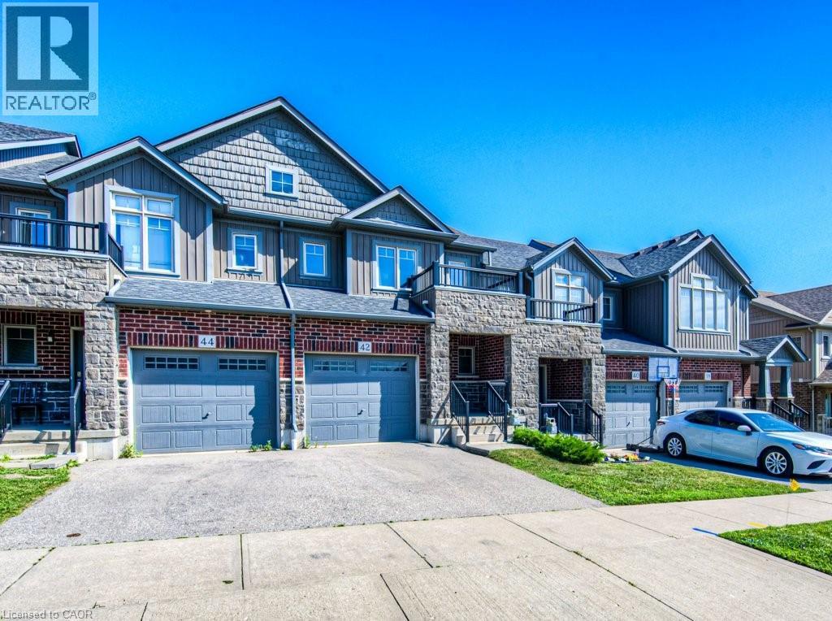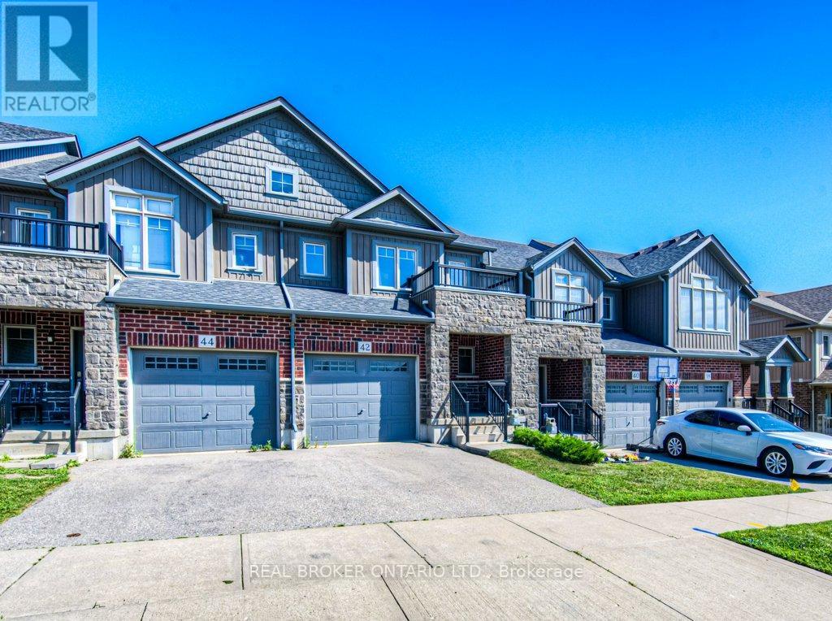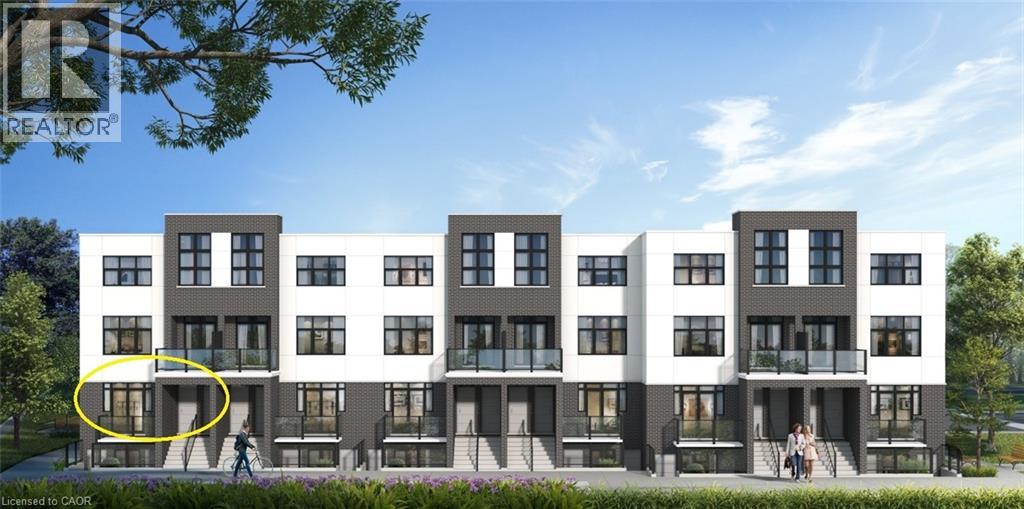Free account required
Unlock the full potential of your property search with a free account! Here's what you'll gain immediate access to:
- Exclusive Access to Every Listing
- Personalized Search Experience
- Favorite Properties at Your Fingertips
- Stay Ahead with Email Alerts
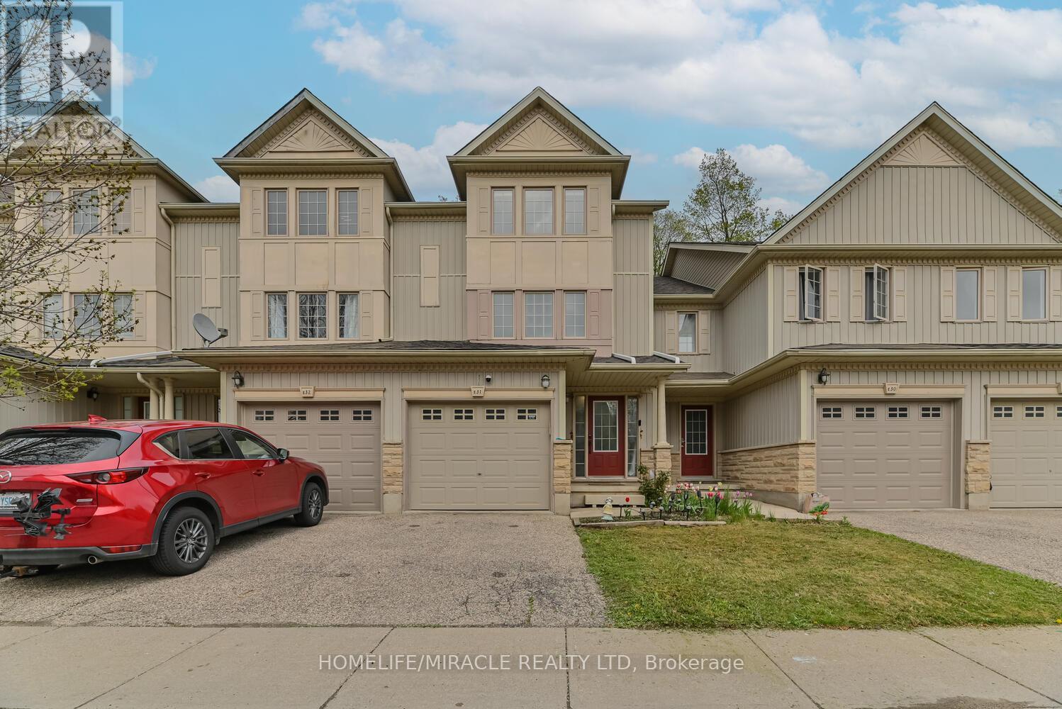
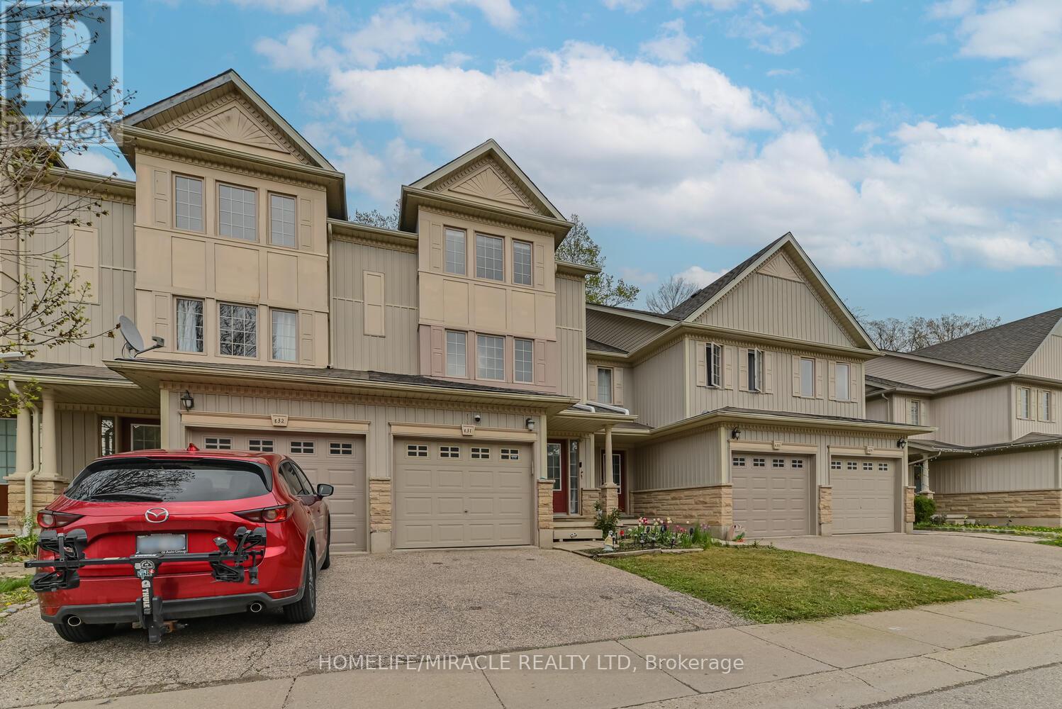
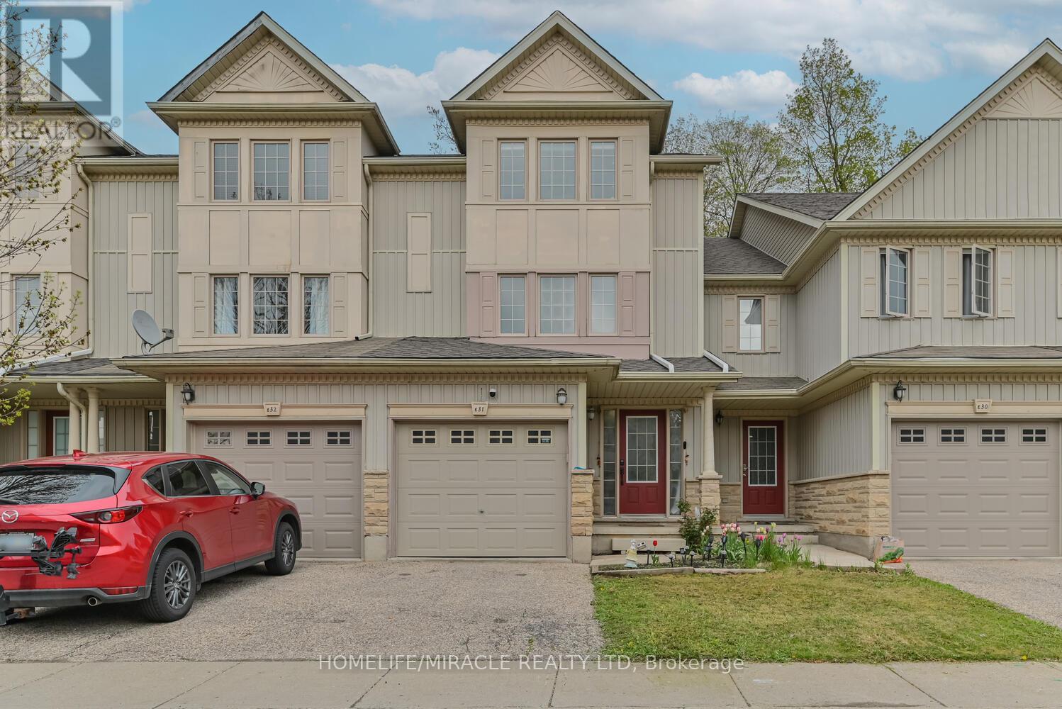
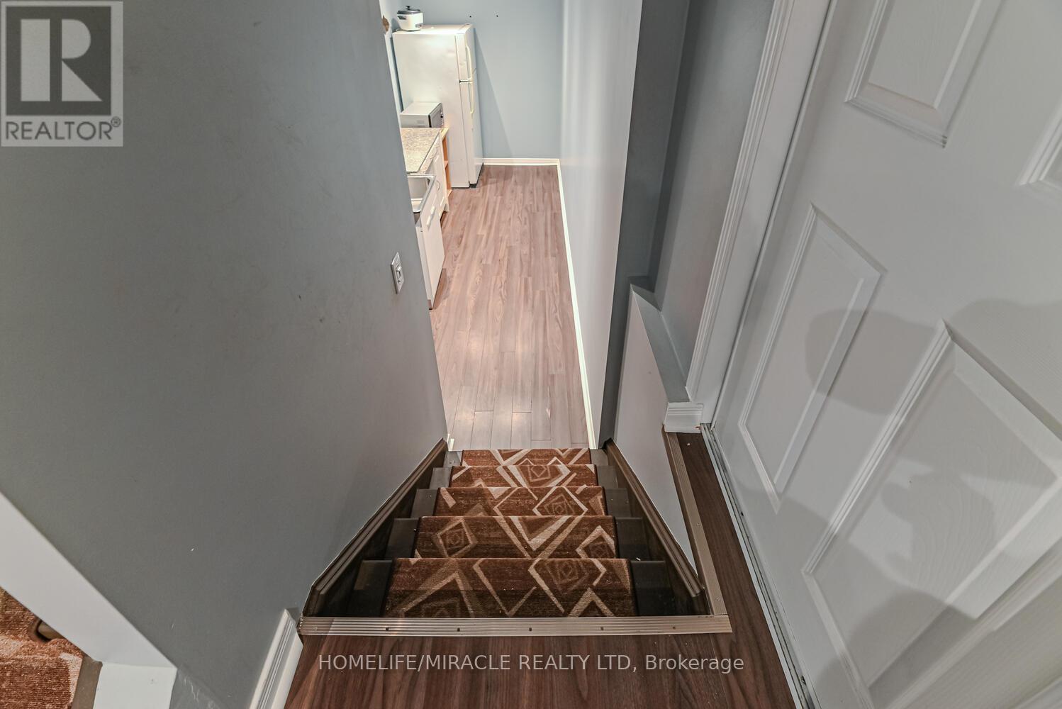
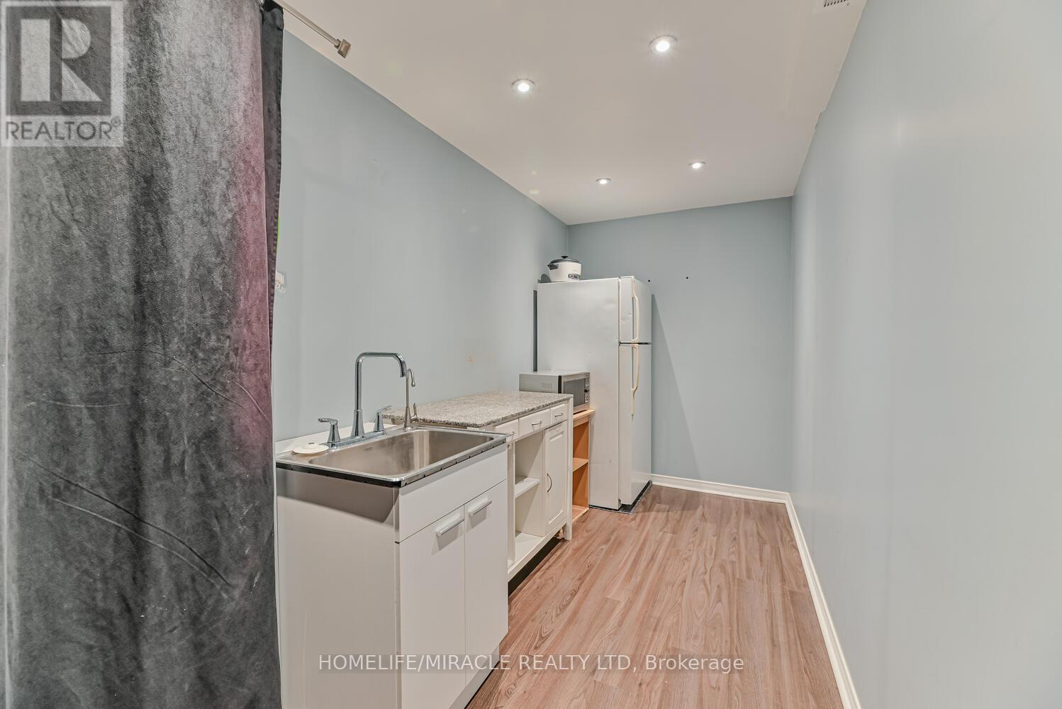
$645,000
E-31 - 110 ACTIVA AVENUE
Kitchener, Ontario, Ontario, N2E4K4
MLS® Number: X12368436
Property description
Experience the charm of this sunlit 3+1 bedroom townhouse in Laurentian Hills. Perfect for first-time home buyers, young professionals, and families, this home revels in natural light, providing stunning views of both sunrise and sunset. Its prime location near top schools, shopping centers, major highways, trails, and public transit ensures convenience and accessibility. The property boasts an open-concept kitchen with a built-in water filter, main-floor laundry, and a spacious living area with direct backyard access. Step onto the freshly painted two-tier deck and enjoy quality family time overlooking the protected Borden Wetlands offering serene nature views and lasting privacy. The luxury continues with a Jacuzzi in the bathroom. The light-filled basement includes a large 3-piece bathroom with a tiled shower, a breakfast area, and storage, along with a versatile room currently used as a bedroom providing flexibility for guests, a home office, or a private retreat (basement not retrofit). THIS PROPERTY HAS ONE ADDITIONAL PARKING SPACE PURCHASED SEPARATELY. THE MAINTENANCE IS $210.00 +EXTRA PARKING IS $16.16.
Building information
Type
*****
Age
*****
Amenities
*****
Appliances
*****
Architectural Style
*****
Basement Development
*****
Basement Type
*****
Cooling Type
*****
Exterior Finish
*****
Flooring Type
*****
Half Bath Total
*****
Heating Fuel
*****
Heating Type
*****
Size Interior
*****
Land information
Amenities
*****
Fence Type
*****
Rooms
In between
Living room
*****
Main level
Dining room
*****
Laundry room
*****
Kitchen
*****
Basement
Bathroom
*****
Other
*****
Recreational, Games room
*****
Third level
Primary Bedroom
*****
Second level
Bedroom 3
*****
Bedroom 2
*****
Bathroom
*****
Courtesy of HOMELIFE/MIRACLE REALTY LTD
Book a Showing for this property
Please note that filling out this form you'll be registered and your phone number without the +1 part will be used as a password.

