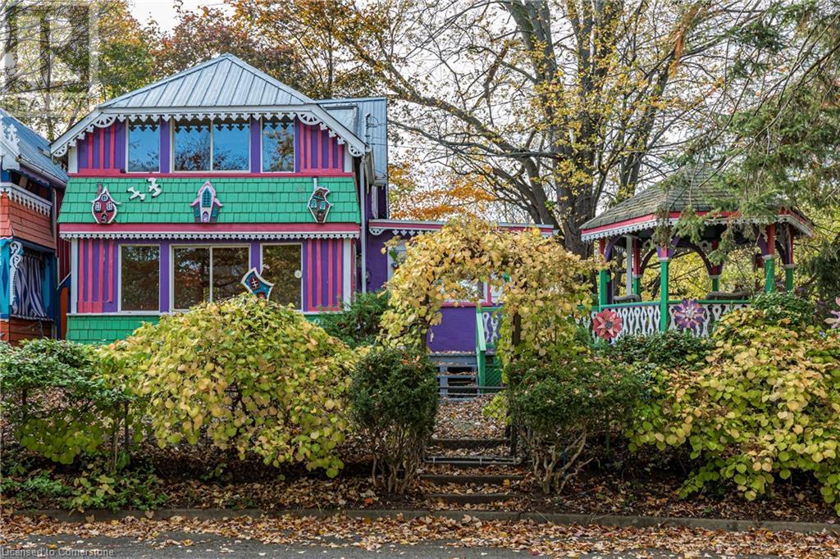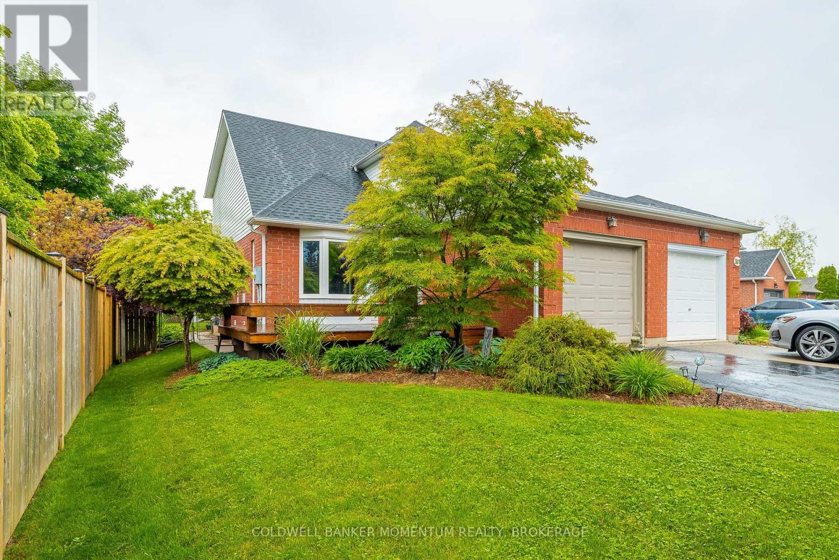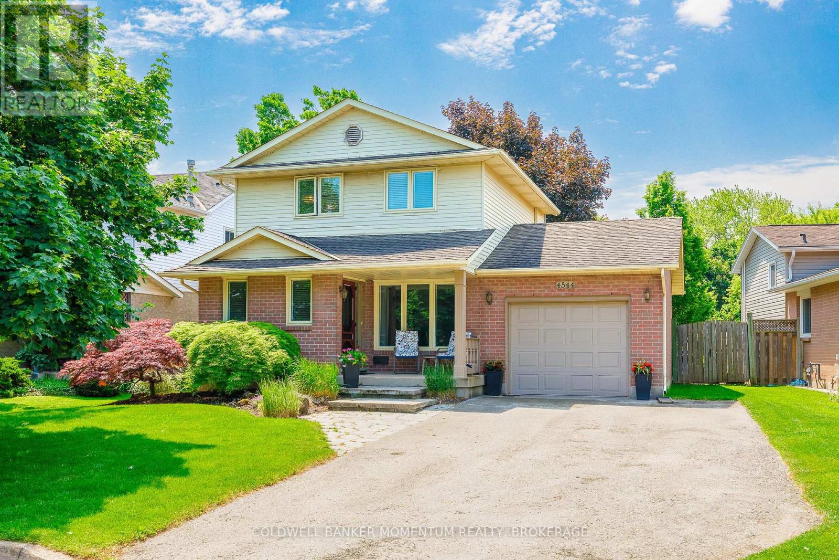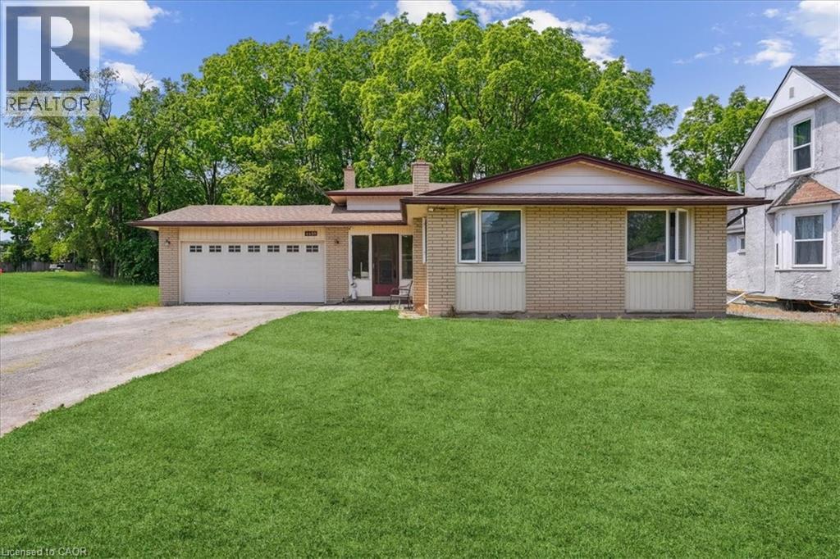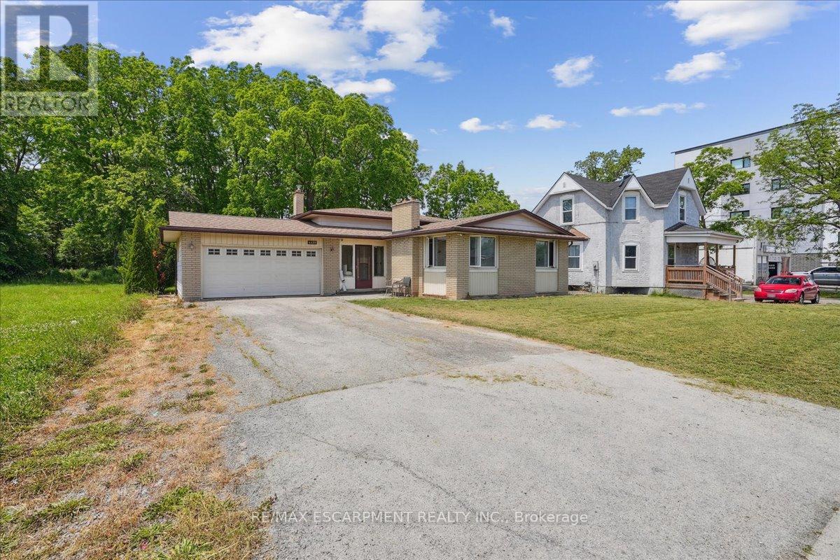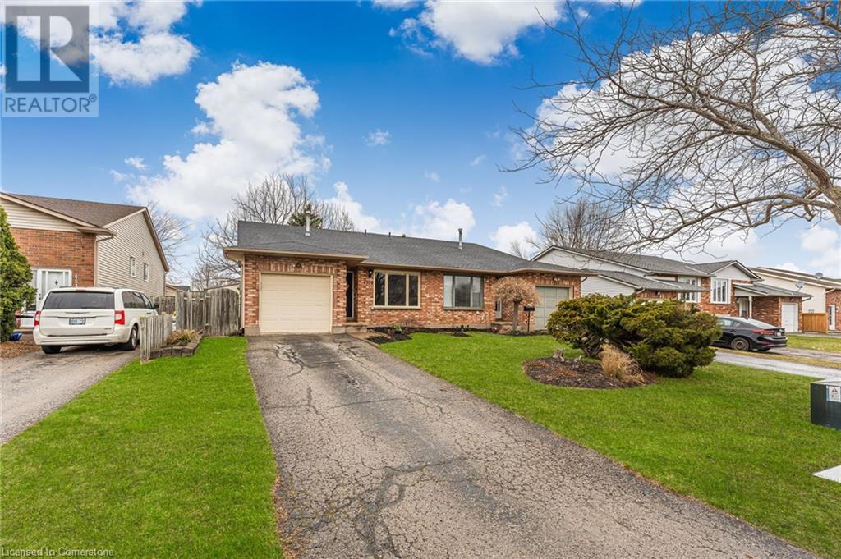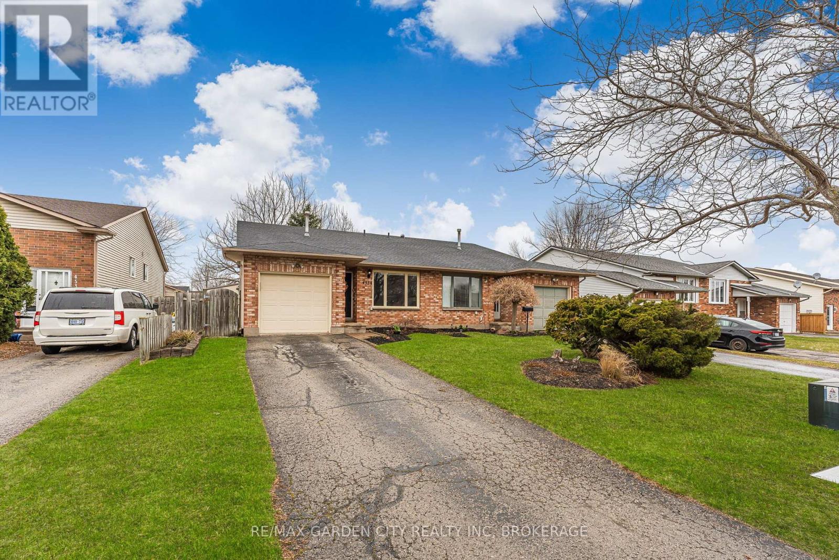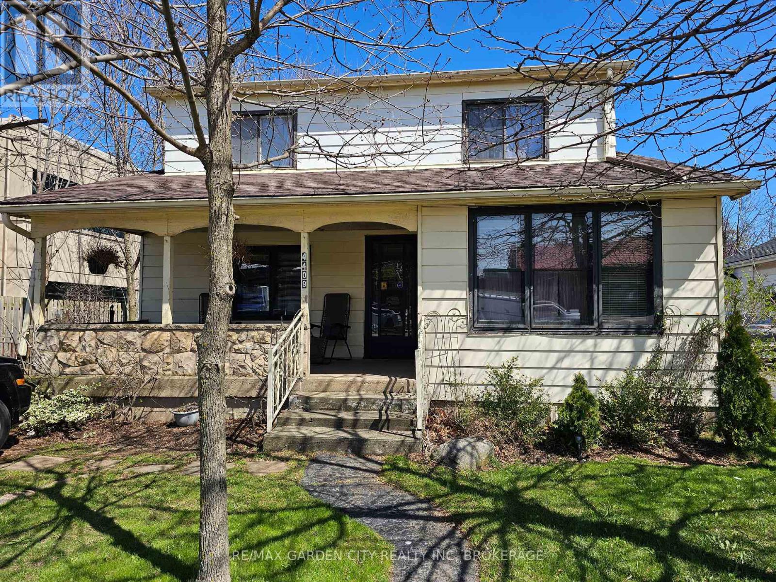Free account required
Unlock the full potential of your property search with a free account! Here's what you'll gain immediate access to:
- Exclusive Access to Every Listing
- Personalized Search Experience
- Favorite Properties at Your Fingertips
- Stay Ahead with Email Alerts
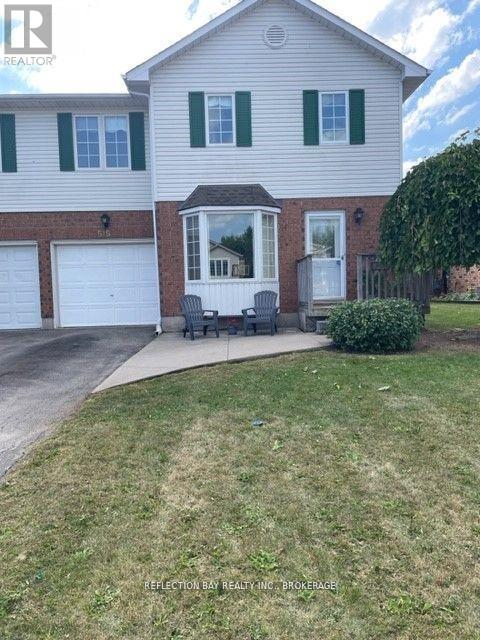
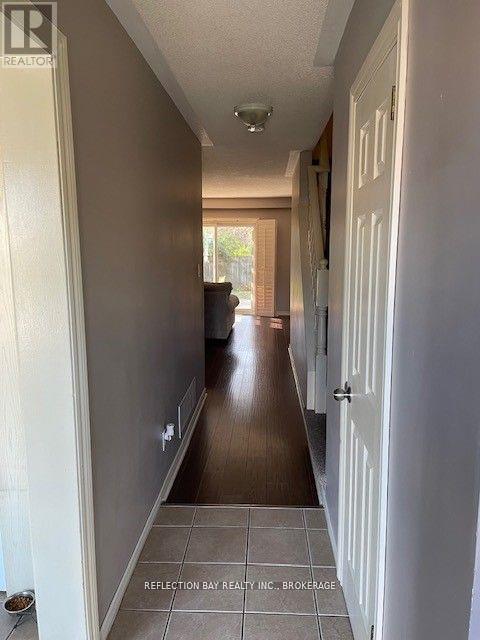
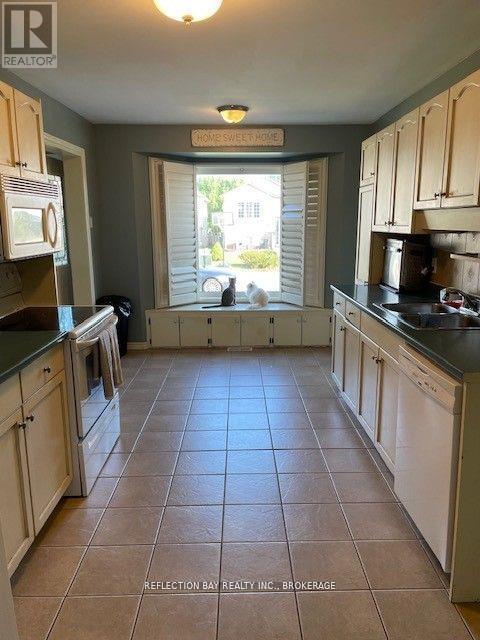
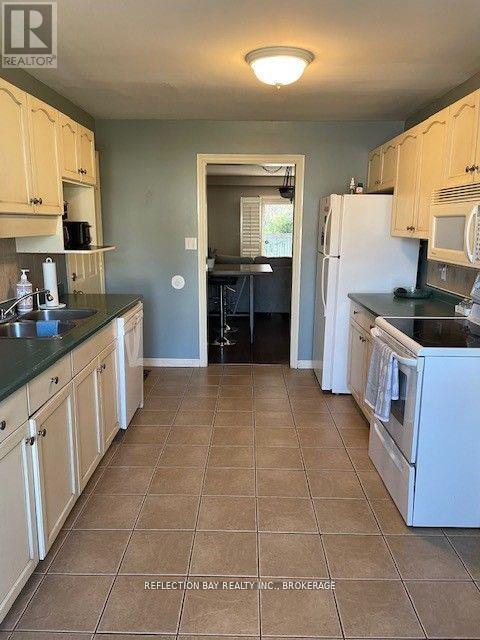
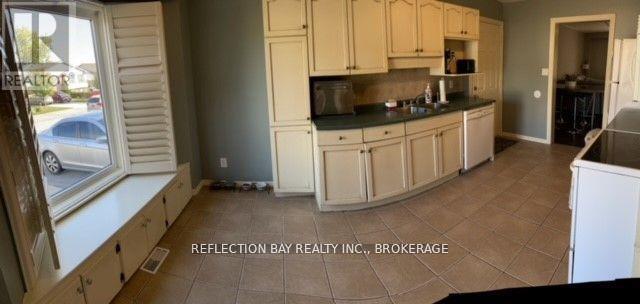
$649,900
5150 MULBERRY DRIVE
Lincoln, Ontario, Ontario, L3J0J7
MLS® Number: X12370728
Property description
Talk about space for the whole family! Huge 4 Bedroom, 2 bath Family Sized Semi in the heart of Beamsville. The main floor boasts an eat-in kitchen with ceramic tile and a bright bay window. There is a separate dining area and a large family room with sliding glass doors out to the covered rear deck with natural gas hook up for the BBQ. The family room has California shutters and a Napolean gas fireplace. Upstairs there are four bedrooms including a 26 x 10 foot primary with double closets which could also serve as an upper level family room or office, a second primary with wall to wall closets and two additional bedrooms. The lower level has 600 square feet of additional space ready for finishing, perfect for the kids and all your storage needs. All sitting on an oversized 35 x 115 foot lot there is plenty of yard space for the whole family. The back yard is fully fenced and there is rear shed and an extra deep single car garage. So much space for your dollar here! Easy access to the QEW for commuters. Close to schools, parks, shopping and everything Beamsville has to offer.
Building information
Type
*****
Amenities
*****
Appliances
*****
Basement Development
*****
Basement Type
*****
Construction Style Attachment
*****
Cooling Type
*****
Exterior Finish
*****
Fireplace Present
*****
FireplaceTotal
*****
Flooring Type
*****
Foundation Type
*****
Half Bath Total
*****
Heating Fuel
*****
Heating Type
*****
Size Interior
*****
Stories Total
*****
Utility Water
*****
Land information
Sewer
*****
Size Depth
*****
Size Frontage
*****
Size Irregular
*****
Size Total
*****
Rooms
Main level
Living room
*****
Dining room
*****
Kitchen
*****
Lower level
Laundry room
*****
Second level
Bathroom
*****
Bedroom 4
*****
Bedroom 3
*****
Bedroom 2
*****
Bedroom
*****
Courtesy of REFLECTION BAY REALTY INC., BROKERAGE
Book a Showing for this property
Please note that filling out this form you'll be registered and your phone number without the +1 part will be used as a password.
