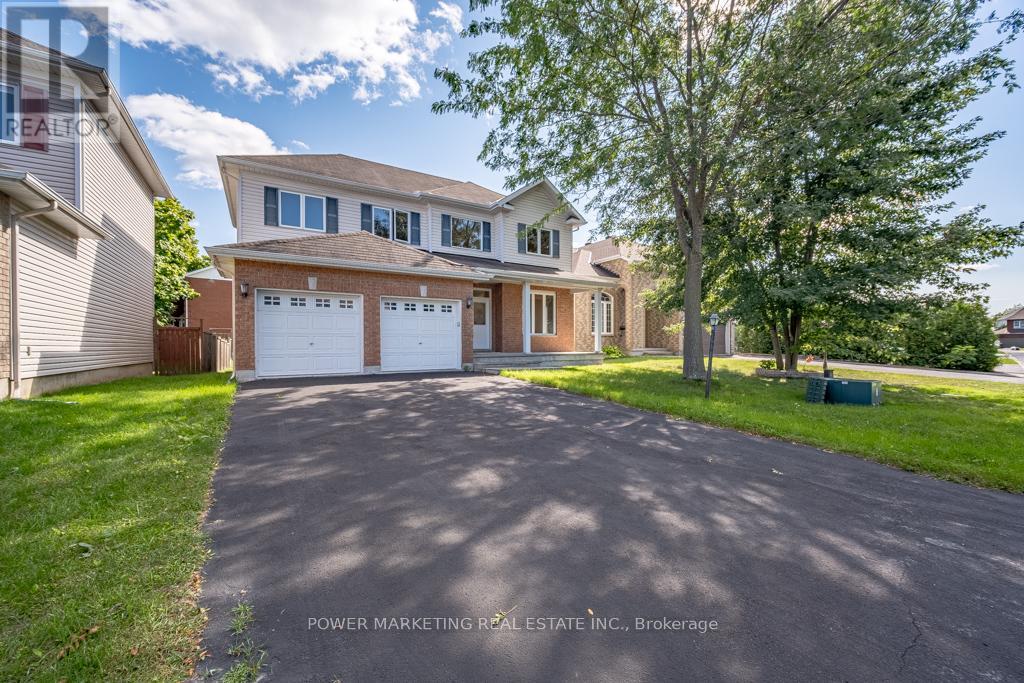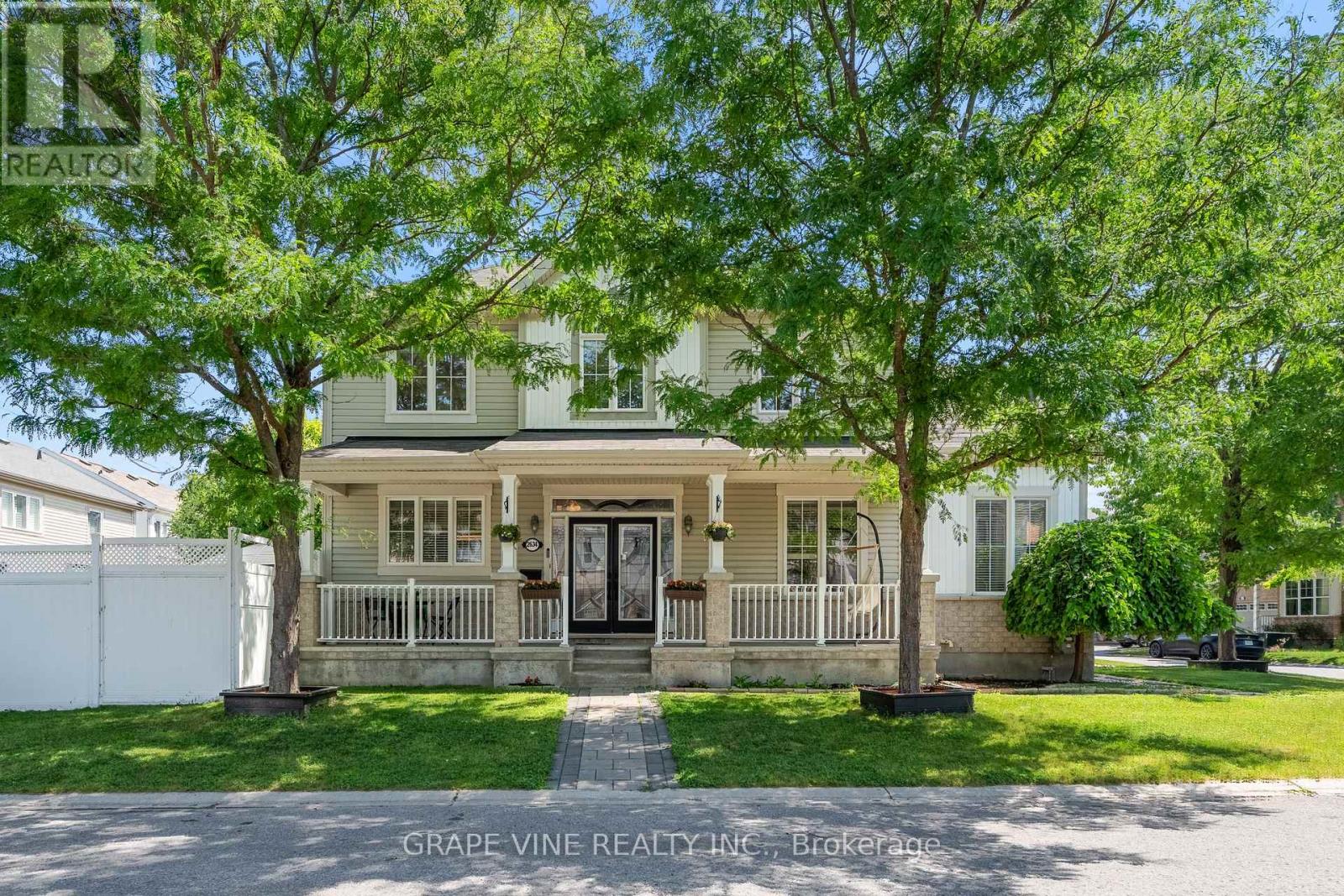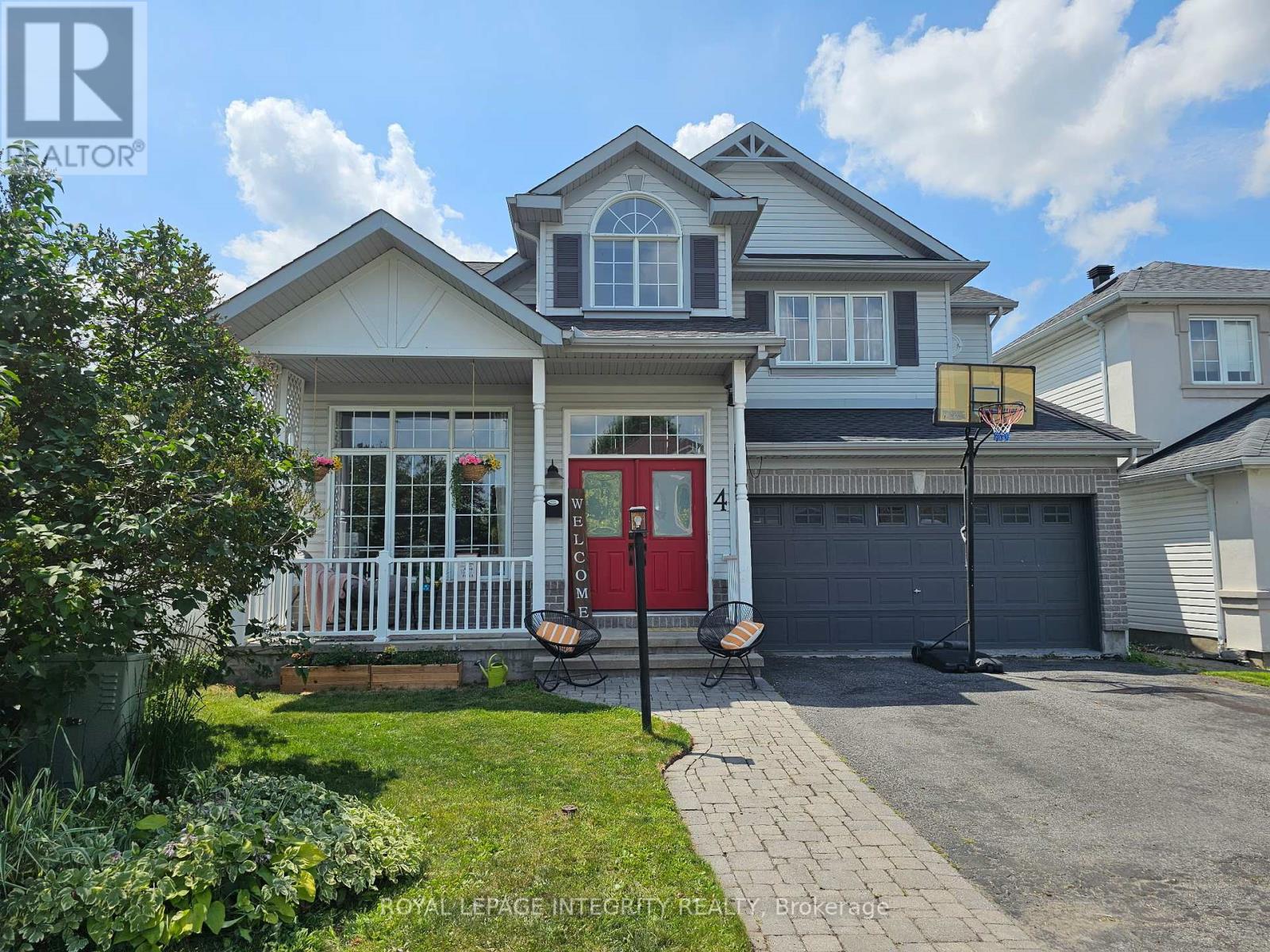Free account required
Unlock the full potential of your property search with a free account! Here's what you'll gain immediate access to:
- Exclusive Access to Every Listing
- Personalized Search Experience
- Favorite Properties at Your Fingertips
- Stay Ahead with Email Alerts

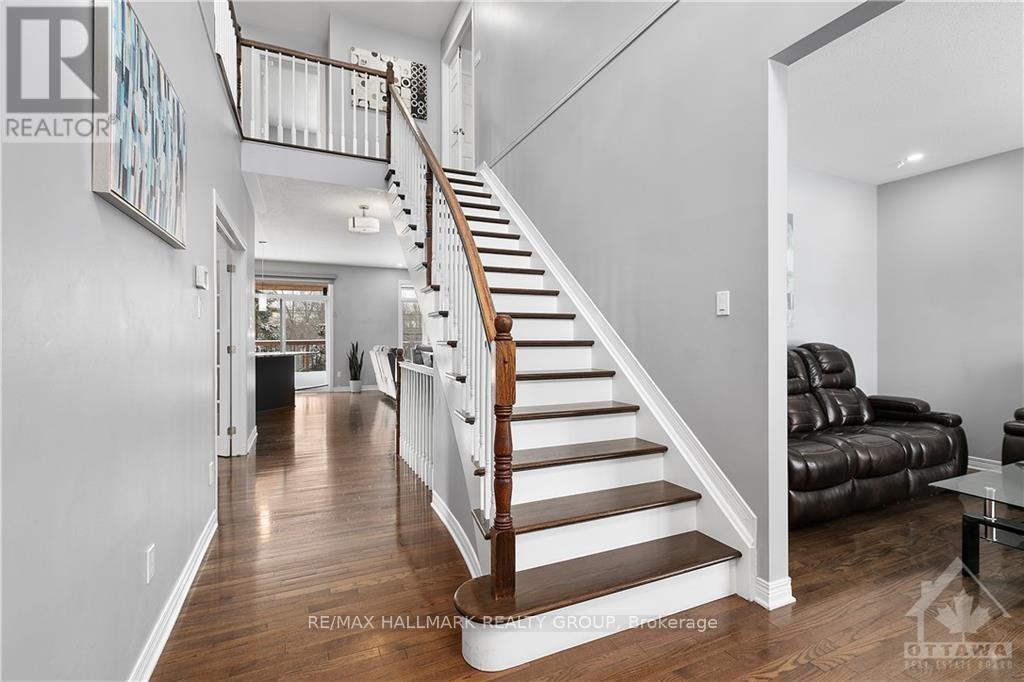
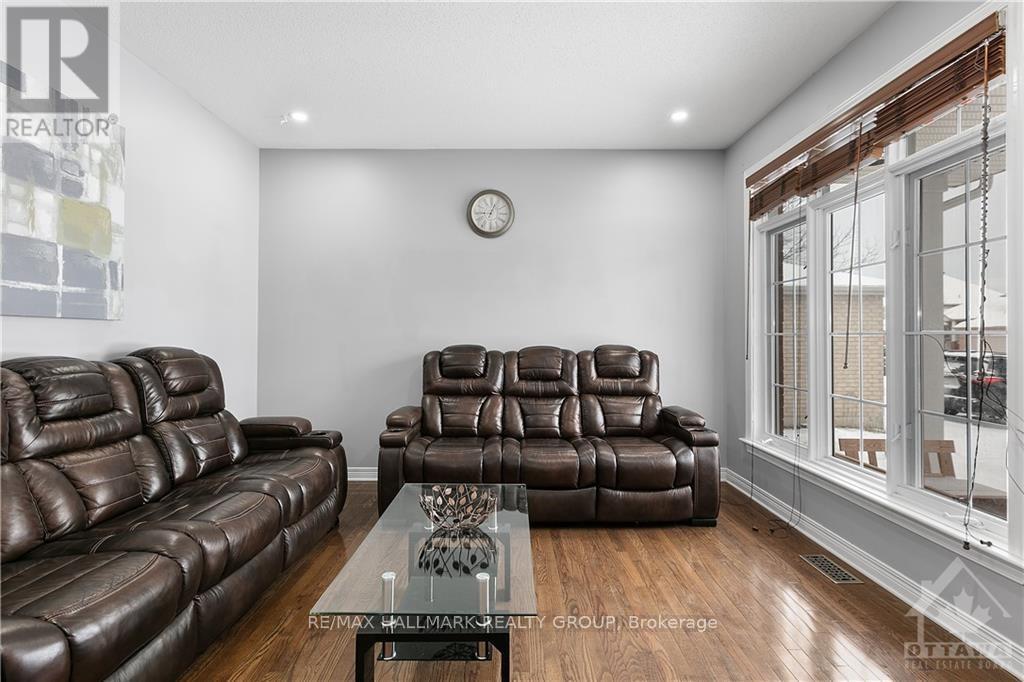
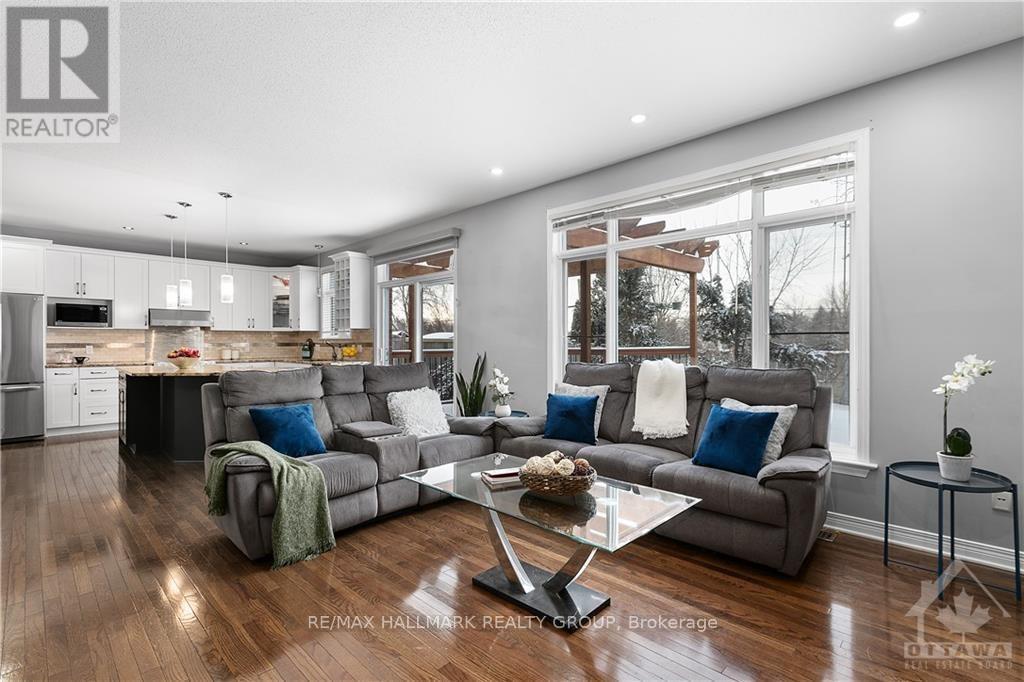
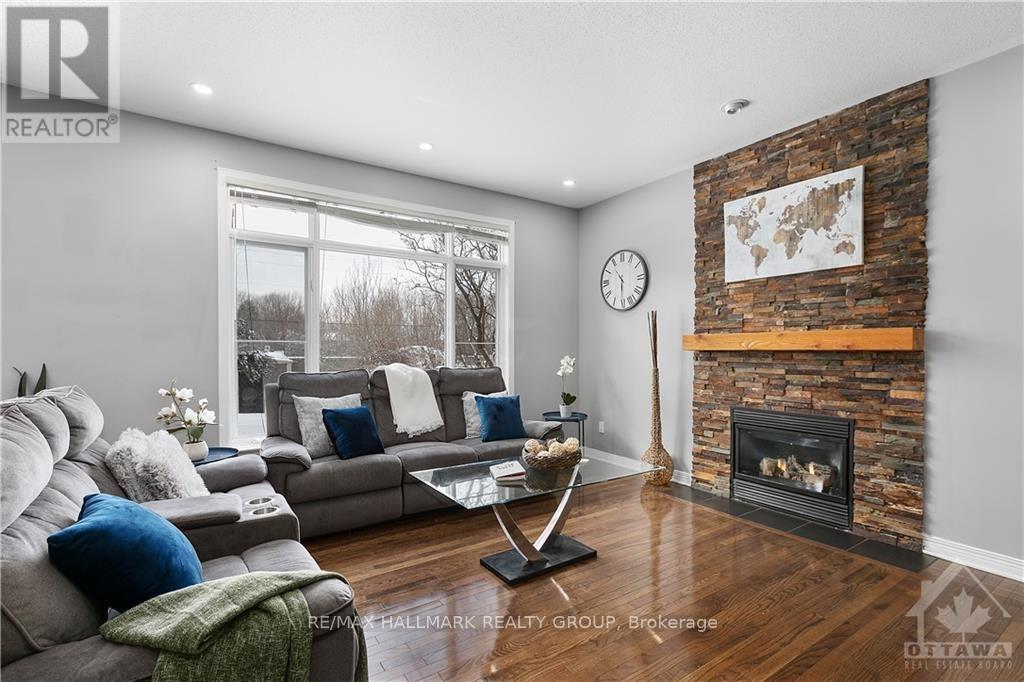
$1,059,999
4464 SHORELINE DRIVE
Ottawa, Ontario, Ontario, K1V1R7
MLS® Number: X12371487
Property description
This stunning 4+1 bedroom home combines elegance, space, and functionality, ideal for growing families or those who love to entertain. With two spacious living rooms, gleaming hardwood floors, and a gourmet kitchen featuring granite countertops and abundant cabinetry, the main level is designed for both comfort and style. The open-concept family room with a cozy gas fireplace flows seamlessly into the formal dining room and a versatile office or den, perfect for todays lifestyle. Upstairs, the impressive primary suite showcases cathedral ceilings, a 4-piece ensuite, and double closets, while three additional bedrooms provide plenty of room and storage. The fully finished lower level extends the living space with a large recreation room, fifth bedroom, full bathroom, and oversized storage. Outdoors, enjoy a private, landscaped backyard with mature trees, interlock pathways, and a large deck backing onto no rear neighbours, your own peaceful retreat. 24 hours irrevocable on offers.
Building information
Type
*****
Appliances
*****
Basement Development
*****
Basement Type
*****
Construction Style Attachment
*****
Cooling Type
*****
Exterior Finish
*****
Fireplace Present
*****
FireplaceTotal
*****
Foundation Type
*****
Half Bath Total
*****
Heating Fuel
*****
Heating Type
*****
Size Interior
*****
Stories Total
*****
Utility Water
*****
Land information
Fence Type
*****
Sewer
*****
Size Depth
*****
Size Frontage
*****
Size Irregular
*****
Size Total
*****
Rooms
Main level
Laundry room
*****
Den
*****
Kitchen
*****
Dining room
*****
Family room
*****
Living room
*****
Lower level
Utility room
*****
Recreational, Games room
*****
Workshop
*****
Bedroom 5
*****
Second level
Bedroom 4
*****
Bedroom 3
*****
Bedroom 2
*****
Primary Bedroom
*****
Courtesy of RE/MAX HALLMARK REALTY GROUP
Book a Showing for this property
Please note that filling out this form you'll be registered and your phone number without the +1 part will be used as a password.
