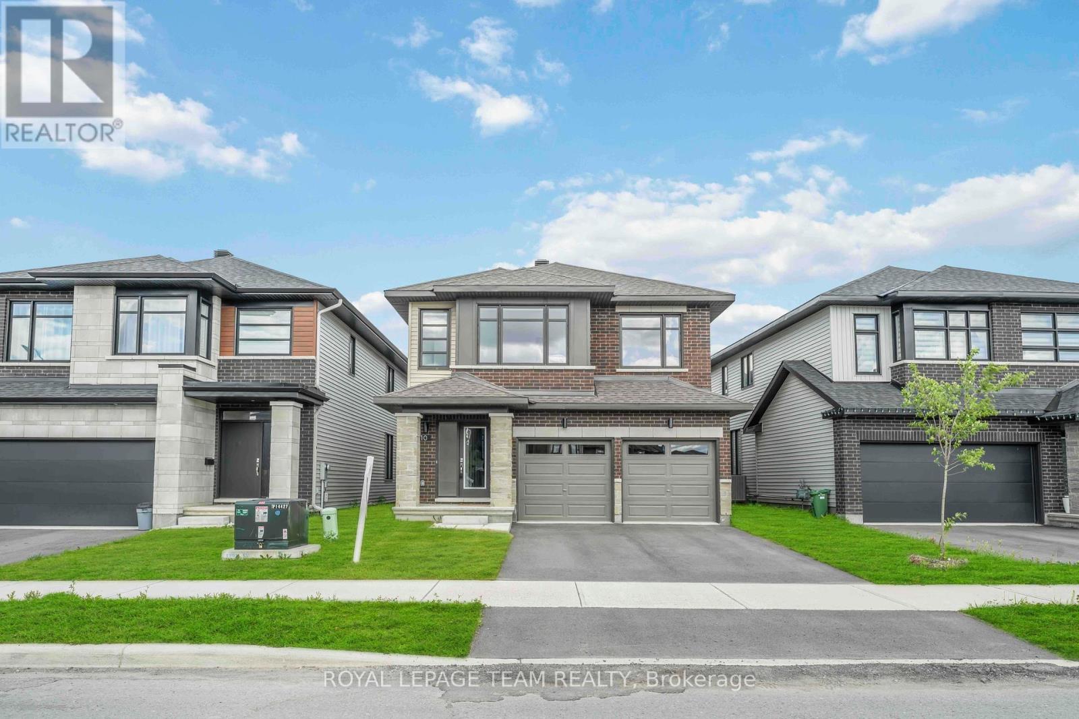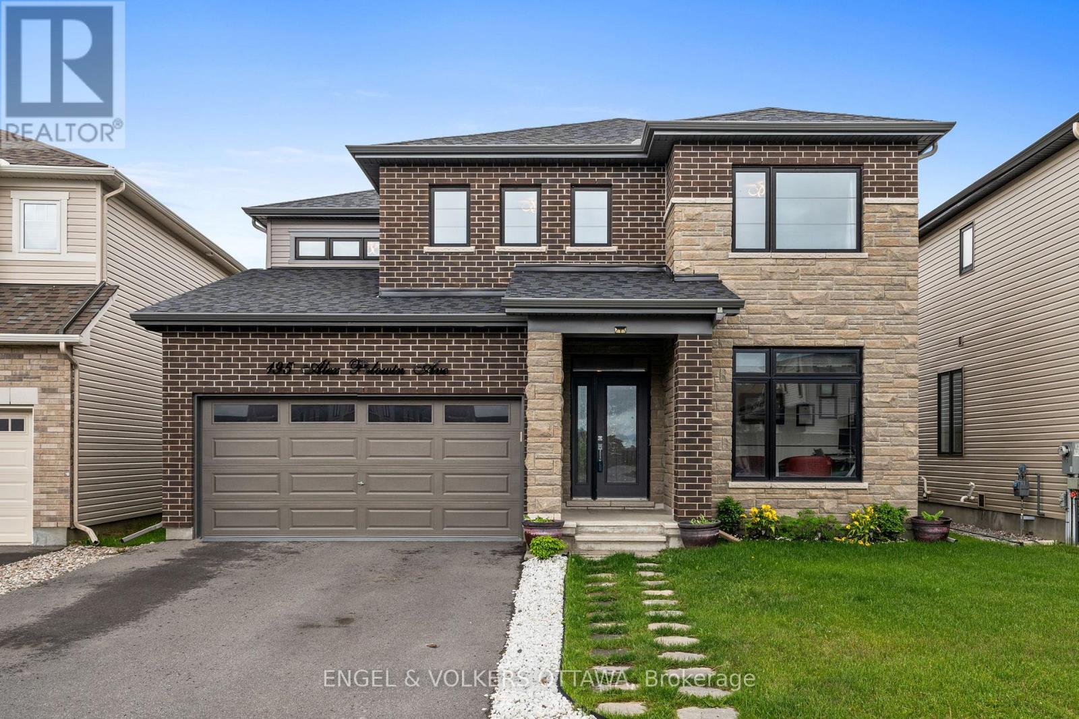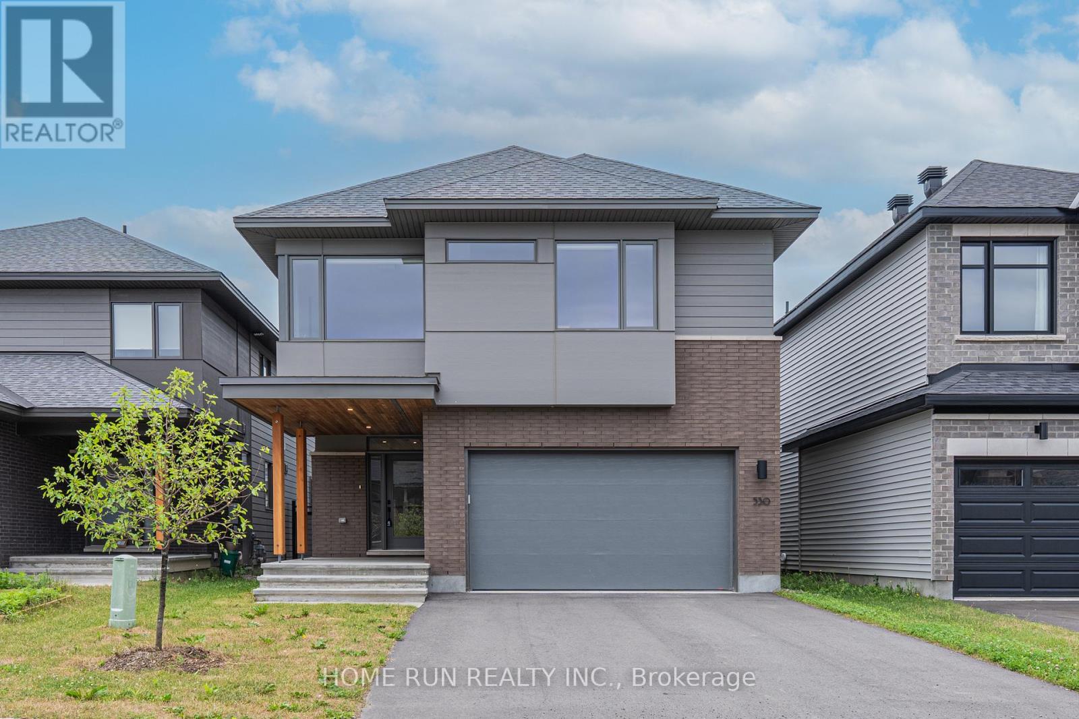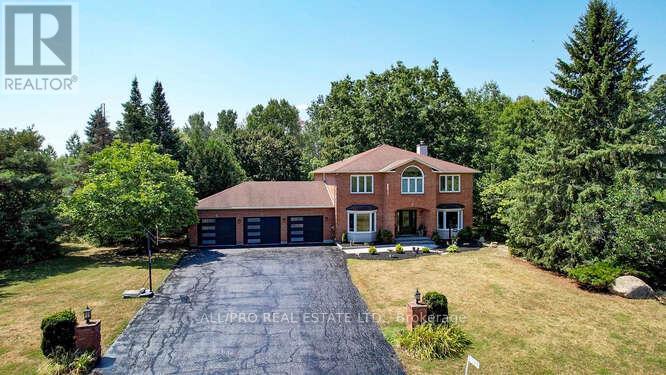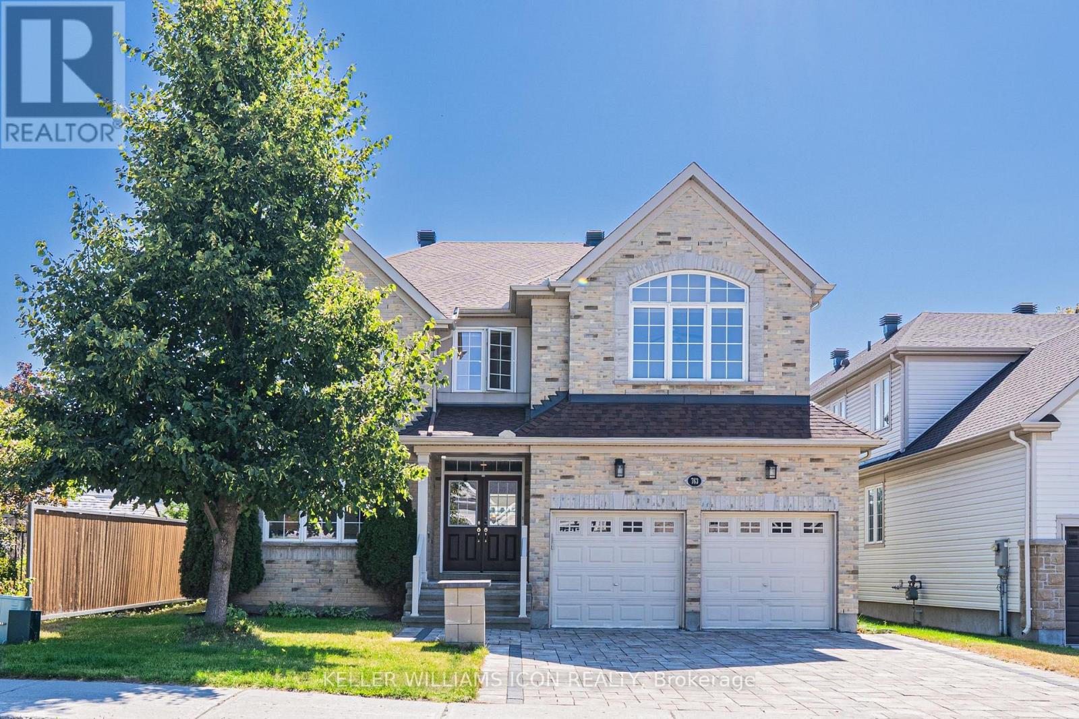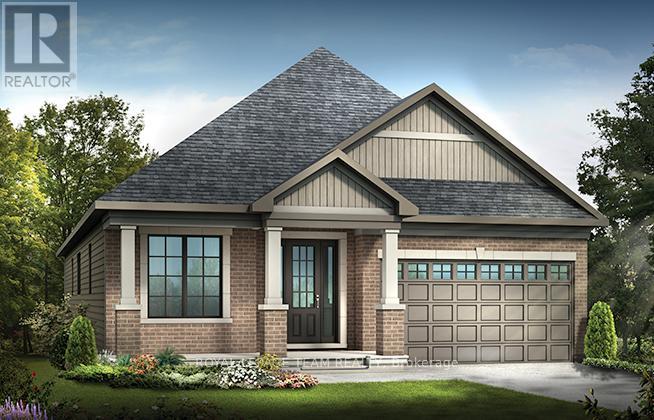Free account required
Unlock the full potential of your property search with a free account! Here's what you'll gain immediate access to:
- Exclusive Access to Every Listing
- Personalized Search Experience
- Favorite Properties at Your Fingertips
- Stay Ahead with Email Alerts

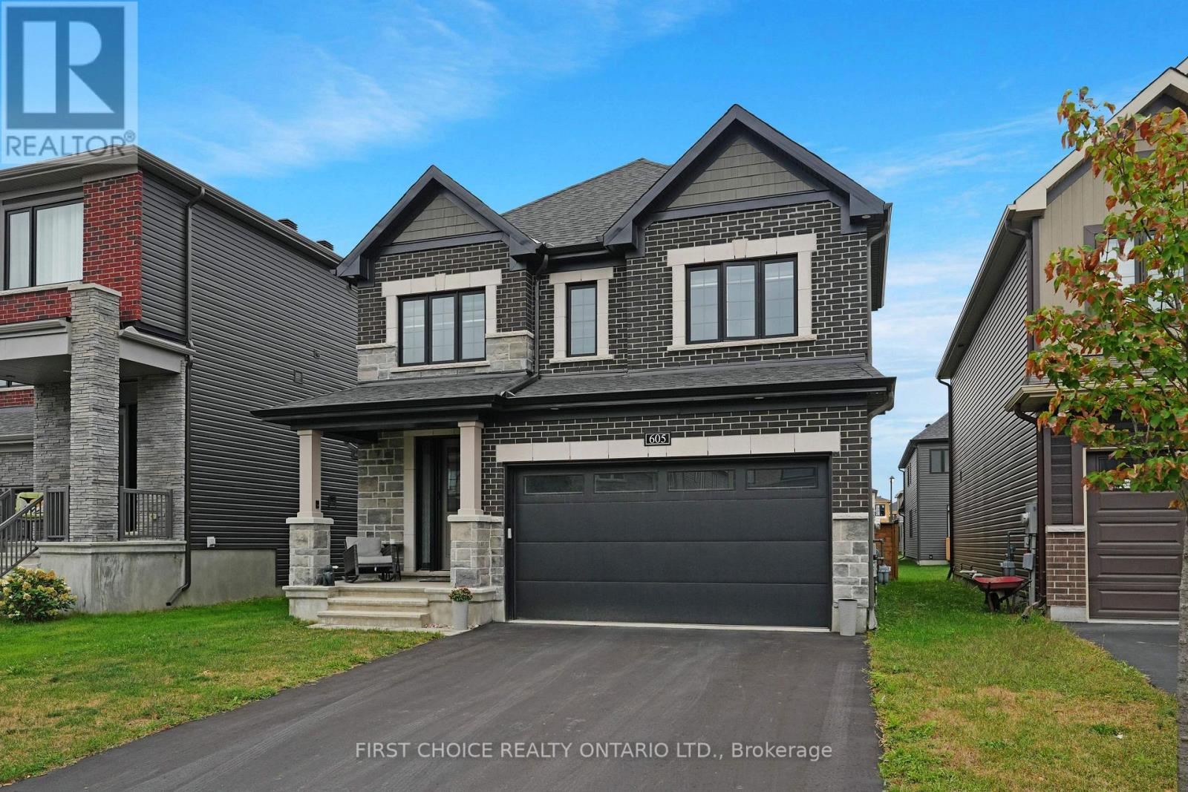
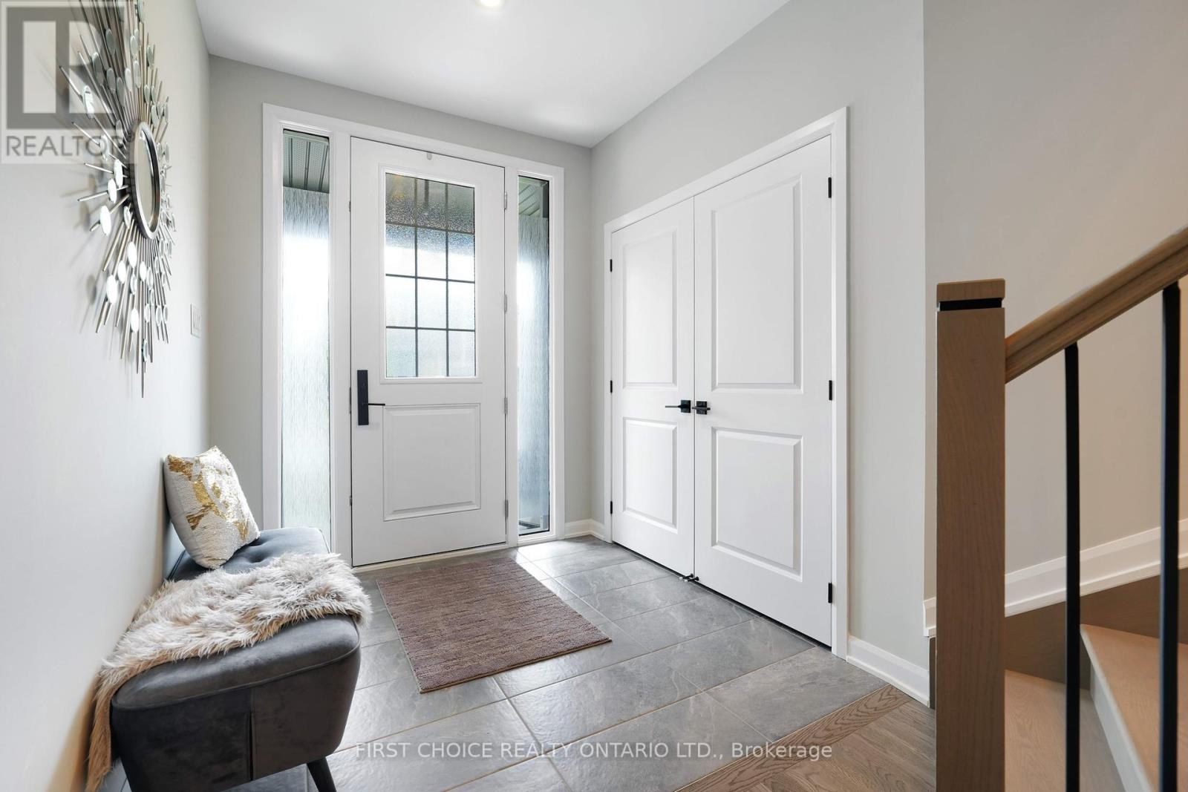
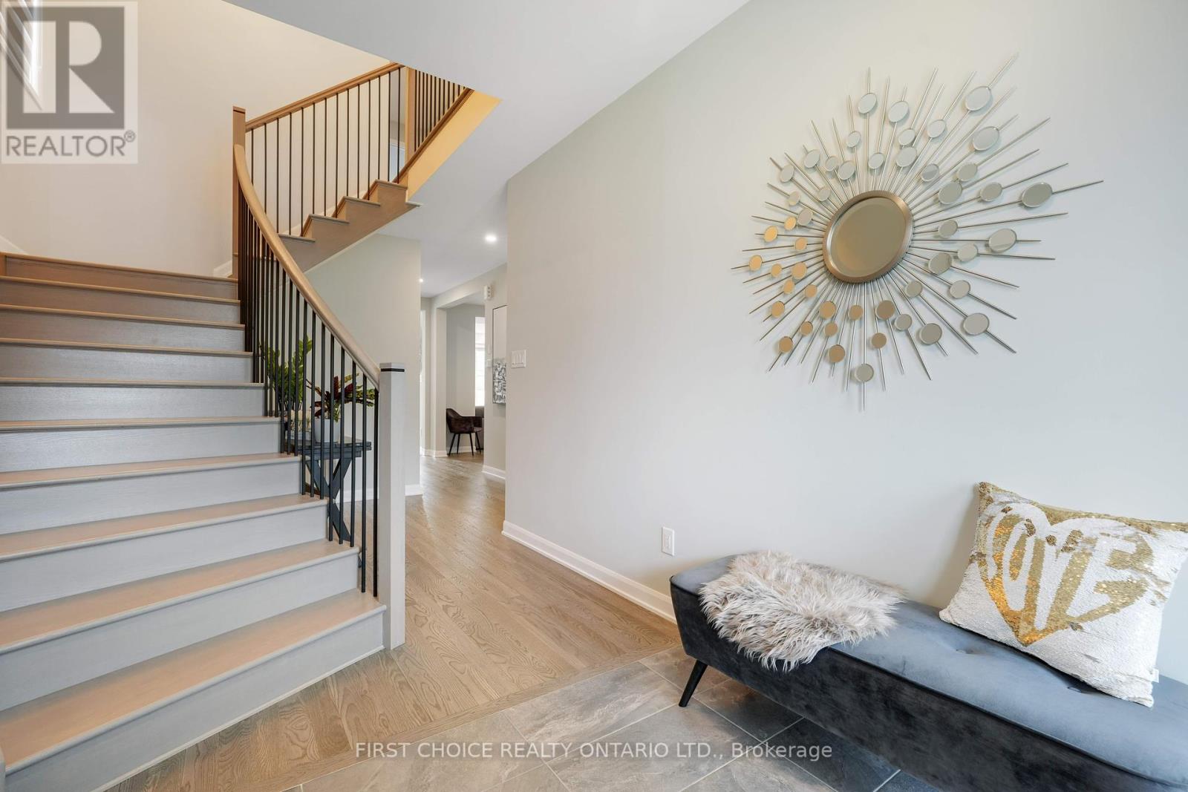
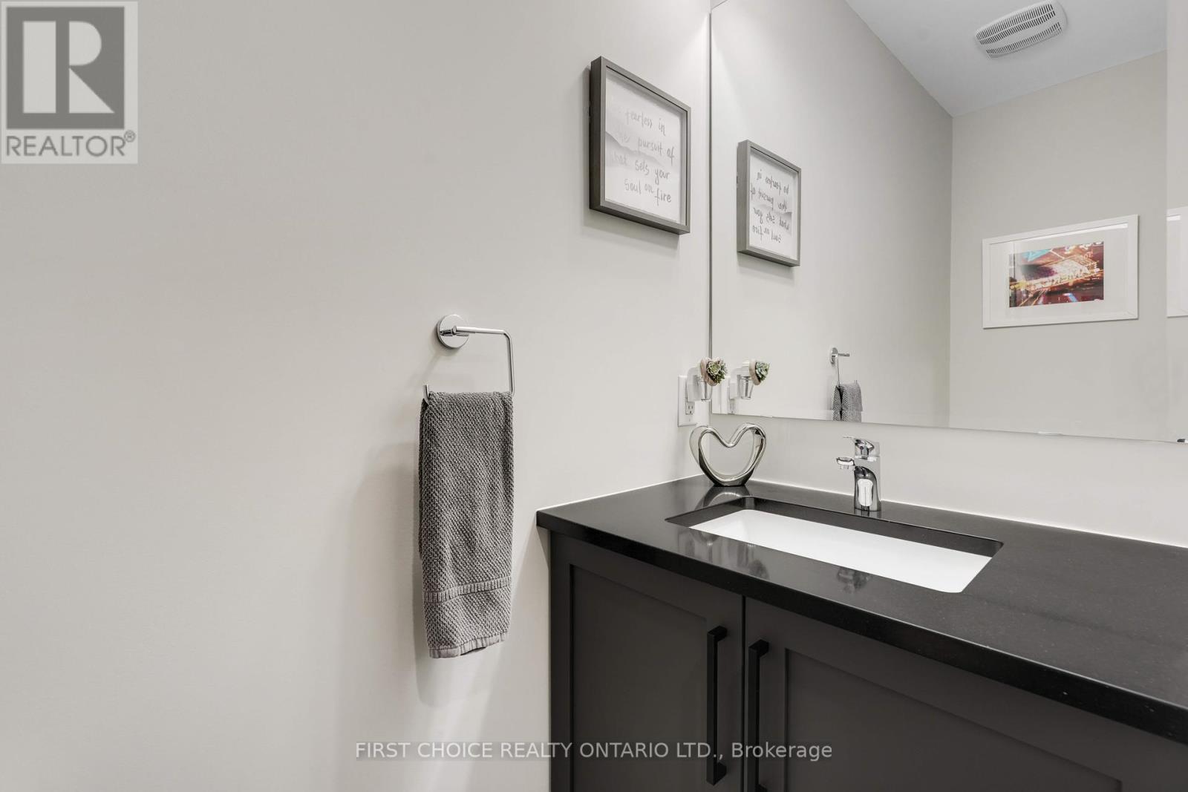
$1,149,000
605 RIBBON STREET
Ottawa, Ontario, Ontario, K4M0M8
MLS® Number: X12372529
Property description
Welcome to 605 Ribbon Street; an impeccably upgraded Sugarplum model by Minto in the desirable Mahogany community of Manotick. This 4-bedroom home features rich hardwood flooring across both the main and second levels. A true chefs kitchen adorned with quartz countertops, an extended island, and premium finishes. The open-concept main floor design creates a warm and inviting space, perfect for entertaining family and friends while complemented by the welcome addition of a main floor office. Upstairs you will discover four spacious bedrooms, including a primary retreat complete with a walk-in closet and a luxurious ensuite. Three additional bedrooms are served by a full bathroom, while a convenient second-floor laundry room adds everyday ease. The fully finished lower level extends your living space with heated floors and a full bathroom, making it ideal for guests, recreation, or a home gym. Throughout the home, custom blinds provide both style and function. The garage impresses with epoxy flooring and custom steel cabinetry, offering exceptional storage and organization. Moving outdoors, the fully fenced backyard is designed for entertaining, with multiple decks creating the perfect setting for summer barbecues, gatherings, or quiet evenings all while being minutes away from the vibrant Manotick Main Street providing tons of shopping, restaurants, and entertainment! With its thoughtful upgrades, functional layout, and prime location, this move-in ready home blends style, comfort, and convenience in one of Ottawa's most desirable communities.
Building information
Type
*****
Appliances
*****
Basement Development
*****
Basement Type
*****
Construction Style Attachment
*****
Cooling Type
*****
Exterior Finish
*****
Fireplace Present
*****
Foundation Type
*****
Half Bath Total
*****
Heating Fuel
*****
Heating Type
*****
Size Interior
*****
Stories Total
*****
Utility Water
*****
Land information
Sewer
*****
Size Depth
*****
Size Frontage
*****
Size Irregular
*****
Size Total
*****
Rooms
Main level
Den
*****
Living room
*****
Kitchen
*****
Foyer
*****
Dining room
*****
Bathroom
*****
Basement
Bathroom
*****
Utility room
*****
Recreational, Games room
*****
Second level
Bedroom 2
*****
Primary Bedroom
*****
Bathroom
*****
Bathroom
*****
Laundry room
*****
Bedroom 4
*****
Bedroom 3
*****
Courtesy of FIRST CHOICE REALTY ONTARIO LTD.
Book a Showing for this property
Please note that filling out this form you'll be registered and your phone number without the +1 part will be used as a password.



